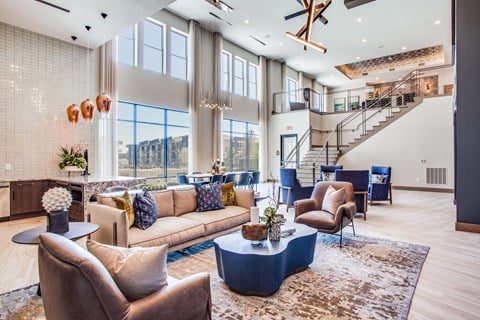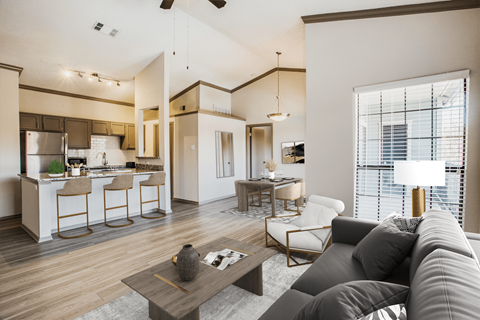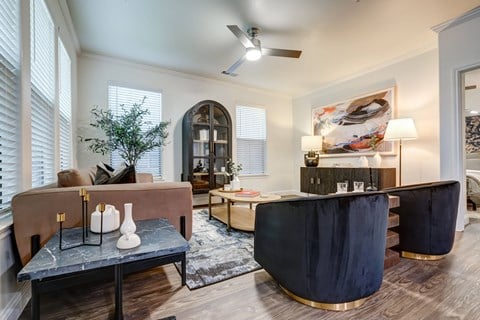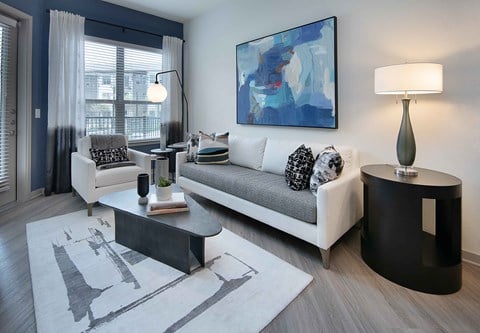[{'date': '2021-12-04 22:35:37.930000', 'lowrent': '$970 - $1,390'}, {'date': '2021-12-07 05:08:24.451000', 'lowrent': '$980 - $1,390'}, {'date': '2021-12-26 17:00:38.664000', 'lowrent': '$1,070 - $1,560'}, {'date': '2022-04-15 05:00:30.794000', 'lowrent': '$1,125 - $1,735'}, {'date': '2022-05-01 02:42:38.346000', 'lowrent': '$1,105 - $1,800'}, {'date': '2022-05-31 06:59:21.140000', 'lowrent': '$1,135 - $1,900'}, {'date': '2022-06-03 13:46:37.369000', 'lowrent': '$1,175 - $1,955'}, {'date': '2022-06-10 11:18:24.257000', 'lowrent': '$1,210 - $1,975'}, {'date': '2022-06-22 13:05:11.173000', 'lowrent': '$1,230 - $2,030'}, {'date': '2022-06-30 00:13:34.872000', 'lowrent': '$1,250 - $1,965'}, {'date': '2022-07-10 02:53:28.690000', 'lowrent': '$1,275 - $1,770'}, {'date': '2022-08-03 13:33:52.158000', 'lowrent': '$1,250 - $2,090'}, {'date': '2022-09-05 05:08:17.709000', 'lowrent': '$1,195 - $1,675'}, {'date': '2022-10-14 14:04:15.893000', 'lowrent': '$1,195 - $1,909'}, {'date': '2022-10-22 08:08:17.822000', 'lowrent': '$1,195 - $1,854'}, {'date': '2022-11-04 17:01:07.787000', 'lowrent': '$1,040 - $1,524'}, {'date': '2022-11-12 16:30:02.035000', 'lowrent': '$1,050 - $1,524'}, {'date': '2022-11-19 19:08:37.089000', 'lowrent': '$1,050 - $1,458'}, {'date': '2022-12-04 01:18:29.600000', 'lowrent': '$1,050 - $1,557'}, {'date': '2022-12-11 07:07:42.545000', 'lowrent': '$1,050 - $1,458'}, {'date': '2022-12-16 17:18:59.477000', 'lowrent': '$1,050 - $1,645'}, {'date': '2023-01-14 15:04:39.279000', 'lowrent': '$1,065 - $1,815'}, {'date': '2023-01-19 16:55:09.922000', 'lowrent': '$1,060 - $1,815'}, {'date': '2023-02-14 12:23:32.654000', 'lowrent': '$1,120 - $1,964'}, {'date': '2023-03-12 12:20:48.727000', 'lowrent': '$1,105 - $1,651'}, {'date': '2023-03-25 22:54:26.901000', 'lowrent': '$1,095 - $1,664'}, {'date': '2023-04-03 16:09:17.133000', 'lowrent': '$1,150 - $1,897'}, {'date': '2023-06-05 16:22:20.593000', 'lowrent': '$1,065 - $1,095'}, {'date': '2024-02-29 13:33:35.112000', 'lowrent': '$1,070 - $1,785'}]
A1
1 Bed/1.0 Bath
689 sf SqFt
[{'date': '2021-12-04 22:35:38.070000', 'lowrent': '$940 - $1,775'}, {'date': '2021-12-07 05:08:24.570000', 'lowrent': '$950 - $1,630'}, {'date': '2021-12-26 17:00:38.722000', 'lowrent': '$965 - $1,670'}, {'date': '2022-04-15 05:00:30.842000', 'lowrent': '$1,125 - $1,800'}, {'date': '2022-04-19 07:07:05.585000', 'lowrent': '$1,120 - $1,800'}, {'date': '2022-05-01 02:42:38.396000', 'lowrent': '$1,115 - $1,825'}, {'date': '2022-05-31 06:59:21.188000', 'lowrent': '$1,125 - $1,875'}, {'date': '2022-06-03 13:46:37.423000', 'lowrent': '$1,175 - $1,930'}, {'date': '2022-06-10 11:18:24.309000', 'lowrent': '$1,195 - $1,975'}, {'date': '2022-06-22 13:05:11.235000', 'lowrent': '$1,210 - $2,015'}, {'date': '2022-06-30 00:13:34.922000', 'lowrent': '$1,230 - $1,935'}, {'date': '2022-07-10 02:53:28.741000', 'lowrent': '$1,255 - $1,895'}, {'date': '2022-08-03 13:33:52.211000', 'lowrent': '$1,220 - $2,330'}, {'date': '2022-09-05 05:08:17.756000', 'lowrent': '$1,175 - $1,995'}, {'date': '2022-10-14 14:04:15.959000', 'lowrent': '$1,175 - $2,244'}, {'date': '2022-10-22 08:08:17.869000', 'lowrent': '$1,175 - $2,233'}, {'date': '2022-11-04 17:01:07.840000', 'lowrent': '$1,020 - $1,854'}, {'date': '2022-11-19 19:08:37.141000', 'lowrent': '$1,020 - $1,793'}, {'date': '2022-12-04 01:18:29.651000', 'lowrent': '$1,030 - $1,821'}, {'date': '2022-12-11 07:07:42.633000', 'lowrent': '$1,020 - $1,821'}, {'date': '2022-12-16 17:18:59.533000', 'lowrent': '$1,035 - $1,821'}, {'date': '2022-12-25 05:21:06.804000', 'lowrent': '$1,020 - $1,733'}, {'date': '2022-12-27 15:41:55.745000', 'lowrent': '$1,030 - $1,737'}, {'date': '2022-12-29 17:08:21.422000', 'lowrent': '$1,030 - $1,733'}, {'date': '2023-01-14 15:04:39.336000', 'lowrent': '$1,050 - $1,750'}, {'date': '2023-01-19 16:55:09.972000', 'lowrent': '$1,045 - $1,750'}, {'date': '2023-02-14 12:23:32.703000', 'lowrent': '$1,100 - $2,178'}, {'date': '2023-03-12 12:20:48.791000', 'lowrent': '$1,090 - $2,132'}, {'date': '2023-03-25 22:54:26.949000', 'lowrent': '$1,080 - $2,165'}, {'date': '2023-04-03 16:09:17.188000', 'lowrent': '$1,130 - $2,374'}, {'date': '2023-06-05 16:22:20.443000', 'lowrent': '$1,055 - $1,370'}]
A2
1 Bed/1.0 Bath
700 sf SqFt
[{'date': '2021-12-04 22:35:38.171000', 'lowrent': '$1,035 - $1,580'}, {'date': '2021-12-07 05:08:24.648000', 'lowrent': '$1,045 - $1,580'}, {'date': '2021-12-26 17:00:38.788000', 'lowrent': '$1,060 - $1,540'}, {'date': '2022-04-15 05:00:30.890000', 'lowrent': '$1,125 - $1,715'}, {'date': '2022-05-01 02:42:38.441000', 'lowrent': '$1,105 - $1,800'}, {'date': '2022-05-31 06:59:21.234000', 'lowrent': '$1,165 - $1,885'}, {'date': '2022-06-03 13:46:37.476000', 'lowrent': '$1,195 - $1,940'}, {'date': '2022-06-10 11:18:24.359000', 'lowrent': '$1,210 - $1,965'}, {'date': '2022-06-22 13:05:11.289000', 'lowrent': '$1,230 - $2,020'}, {'date': '2022-06-30 00:13:34.973000', 'lowrent': '$1,250 - $1,955'}, {'date': '2022-07-10 02:53:28.790000', 'lowrent': '$1,275 - $1,760'}, {'date': '2022-08-03 13:33:52.259000', 'lowrent': 'Call for details'}, {'date': '2022-09-05 05:08:17.834000', 'lowrent': '$1,205 - $1,725'}, {'date': '2022-10-14 14:04:16.024000', 'lowrent': '$1,205 - $1,947'}, {'date': '2022-10-22 08:08:17.921000', 'lowrent': '$1,205 - $1,843'}, {'date': '2022-11-04 17:01:07.888000', 'lowrent': '$1,050 - $1,634'}, {'date': '2022-11-12 16:30:02.139000', 'lowrent': '$1,110 - $1,634'}, {'date': '2022-11-19 19:08:37.188000', 'lowrent': '$1,050 - $1,573'}, {'date': '2022-12-04 01:18:29.697000', 'lowrent': '$1,040 - $1,645'}, {'date': '2022-12-11 07:07:42.686000', 'lowrent': '$1,040 - $1,700'}, {'date': '2023-01-14 15:04:39.495000', 'lowrent': '$1,065 - $1,595'}, {'date': '2023-01-19 16:55:10.167000', 'lowrent': '$1,065 - $1,590'}, {'date': '2023-02-14 12:23:32.930000', 'lowrent': '$1,215 - $2,057'}, {'date': '2023-03-12 12:20:48.950000', 'lowrent': '$1,190 - $1,691'}, {'date': '2023-03-25 22:54:27.096000', 'lowrent': '$1,180 - $1,723'}, {'date': '2023-04-03 16:09:17.340000', 'lowrent': '$1,225 - $1,569'}, {'date': '2023-06-05 16:22:20.642000', 'lowrent': '$1,090 - $1,365'}, {'date': '2023-06-26 06:13:28.331000', 'lowrent': 'Ask for Pricing'}, {'date': '2023-07-24 20:53:37.828000', 'lowrent': '$1,090 - $1,365'}, {'date': '2024-02-29 13:33:35.302000', 'lowrent': '$1,060 - $1,365'}]
A3
1 Bed/1.0 Bath
732 sf SqFt
[{'date': '2021-12-04 22:35:38.231000', 'lowrent': '$1,070 - $1,595'}, {'date': '2021-12-26 17:00:38.846000', 'lowrent': '$1,135 - $1,445'}, {'date': '2022-04-15 05:00:30.940000', 'lowrent': '$1,355 - $1,930'}, {'date': '2022-05-01 02:42:38.495000', 'lowrent': '$1,325 - $1,985'}, {'date': '2022-05-31 06:59:21.280000', 'lowrent': '$1,370 - $1,920'}, {'date': '2022-06-03 13:46:37.531000', 'lowrent': '$1,390 - $1,950'}, {'date': '2022-06-10 11:18:24.408000', 'lowrent': '$1,420 - $1,985'}, {'date': '2022-06-22 13:05:11.344000', 'lowrent': '$1,370 - $1,930'}, {'date': '2022-06-30 00:13:35.023000', 'lowrent': '$1,330 - $1,885'}, {'date': '2022-07-10 02:53:28.841000', 'lowrent': '$1,365 - $1,830'}, {'date': '2022-08-03 13:33:52.311000', 'lowrent': '$1,430 - $1,965'}, {'date': '2022-09-05 05:08:17.891000', 'lowrent': '$1,460 - $2,090'}, {'date': '2022-10-14 14:04:16.103000', 'lowrent': '$1,520 - $2,552'}, {'date': '2022-10-22 08:08:17.970000', 'lowrent': '$1,465 - $2,494'}, {'date': '2022-11-04 17:01:07.936000', 'lowrent': '$1,400 - $2,547'}, {'date': '2022-11-12 16:30:02.192000', 'lowrent': '$1,430 - $2,695'}, {'date': '2022-12-04 01:18:29.745000', 'lowrent': '$1,470 - $2,734'}, {'date': '2022-12-11 07:07:42.741000', 'lowrent': '$1,465 - $2,789'}, {'date': '2022-12-16 17:18:59.637000', 'lowrent': '$1,495 - $2,835'}, {'date': '2022-12-25 05:21:06.912000', 'lowrent': '$1,440 - $2,730'}, {'date': '2022-12-27 15:41:55.843000', 'lowrent': '$1,440 - $2,640'}, {'date': '2023-01-14 15:04:39.392000', 'lowrent': '$1,440 - $2,613'}, {'date': '2023-01-19 16:55:10.023000', 'lowrent': '$1,455 - $2,613'}, {'date': '2023-02-14 12:23:32.758000', 'lowrent': '$1,435 - $2,541'}, {'date': '2023-03-12 12:20:48.846000', 'lowrent': '$1,340 - $2,200'}, {'date': '2023-03-25 22:54:26.998000', 'lowrent': '$1,395 - $2,294'}, {'date': '2023-04-03 16:09:17.239000', 'lowrent': '$1,395 - $2,261'}, {'date': '2023-06-05 16:22:20.494000', 'lowrent': '$1,285 - $1,545'}]
B1
2 Bed/1.0 Bath
864 sf SqFt
[{'date': '2021-12-04 22:35:38.305000', 'lowrent': '$1,320 - $2,490'}, {'date': '2021-12-26 17:00:38.906000', 'lowrent': '$1,330 - $2,570'}, {'date': '2022-04-15 05:00:30.998000', 'lowrent': '$1,570 - $2,590'}, {'date': '2022-04-19 07:07:05.750000', 'lowrent': '$1,565 - $2,590'}, {'date': '2022-05-01 02:42:38.540000', 'lowrent': '$1,810 - $2,720'}, {'date': '2022-05-31 06:59:21.328000', 'lowrent': '$1,630 - $2,720'}, {'date': '2022-06-03 13:46:37.589000', 'lowrent': '$1,645 - $2,715'}, {'date': '2022-06-10 11:18:24.458000', 'lowrent': '$1,835 - $2,715'}, {'date': '2022-06-22 13:05:11.392000', 'lowrent': '$1,605 - $2,715'}, {'date': '2022-06-30 00:13:35.082000', 'lowrent': '$1,590 - $2,585'}, {'date': '2022-07-10 02:53:28.889000', 'lowrent': '$1,620 - $2,595'}, {'date': '2022-08-03 13:33:52.368000', 'lowrent': '$1,600 - $2,445'}, {'date': '2022-09-05 05:08:17.945000', 'lowrent': '$1,695 - $2,605'}, {'date': '2022-10-14 14:04:16.242000', 'lowrent': '$1,445 - $3,201'}, {'date': '2022-10-22 08:08:18.022000', 'lowrent': '$1,445 - $3,196'}, {'date': '2022-11-04 17:01:07.988000', 'lowrent': '$1,425 - $2,626'}, {'date': '2022-11-12 16:30:02.239000', 'lowrent': '$1,410 - $2,613'}, {'date': '2022-11-19 19:08:37.284000', 'lowrent': '$1,410 - $2,610'}, {'date': '2022-12-04 01:18:29.790000', 'lowrent': '$1,375 - $2,482'}, {'date': '2022-12-11 07:07:42.790000', 'lowrent': '$1,400 - $2,388'}, {'date': '2022-12-16 17:18:59.683000', 'lowrent': '$1,400 - $2,288'}, {'date': '2022-12-25 05:21:06.960000', 'lowrent': '$1,460 - $2,288'}, {'date': '2022-12-27 15:41:55.892000', 'lowrent': '$1,460 - $2,283'}, {'date': '2022-12-29 17:08:21.573000', 'lowrent': '$1,460 - $2,255'}, {'date': '2023-01-14 15:04:39.446000', 'lowrent': '$1,475 - $2,257'}, {'date': '2023-01-19 16:55:10.071000', 'lowrent': '$1,475 - $2,322'}, {'date': '2023-02-14 12:23:32.809000', 'lowrent': '$1,510 - $2,260'}, {'date': '2023-03-12 12:20:48.899000', 'lowrent': '$1,505 - $2,715'}, {'date': '2023-03-25 22:54:27.046000', 'lowrent': '$1,575 - $2,497'}, {'date': '2023-04-03 16:09:17.289000', 'lowrent': '$1,575 - $2,613'}, {'date': '2023-06-05 16:22:20.538000', 'lowrent': '$1,440 - $1,535'}]
B2
2 Bed/2.0 Bath
1 sf SqFt
[{'date': '2021-12-04 22:35:38.398000', 'lowrent': '$1,700 - $2,300'}, {'date': '2021-12-26 17:00:38.965000', 'lowrent': 'Call for details'}, {'date': '2022-04-15 05:00:31.051000', 'lowrent': '$1,930 - $3,005'}, {'date': '2022-04-19 07:07:05.804000', 'lowrent': '$1,915 - $3,005'}, {'date': '2022-05-01 02:42:38.585000', 'lowrent': '$1,885 - $2,755'}, {'date': '2022-05-31 06:59:21.378000', 'lowrent': '$1,985 - $2,645'}, {'date': '2022-06-03 13:46:37.649000', 'lowrent': '$1,985 - $2,620'}, {'date': '2022-06-10 11:18:24.505000', 'lowrent': '$2,030 - $2,805'}, {'date': '2022-06-22 13:05:11.445000', 'lowrent': 'Call for details'}, {'date': '2022-07-10 02:53:28.946000', 'lowrent': '$2,020 - $2,835'}, {'date': '2022-08-03 13:33:52.422000', 'lowrent': '$2,095 - $3,140'}, {'date': '2022-09-05 05:08:18', 'lowrent': '$2,225 - $3,225'}, {'date': '2022-10-14 14:04:16.302000', 'lowrent': 'Call for details'}, {'date': '2022-12-25 05:21:07.005000', 'lowrent': '$2,100 - $3,014'}, {'date': '2023-01-14 15:04:39.550000', 'lowrent': '$2,100 - $2,850'}, {'date': '2023-01-19 16:55:10.220000', 'lowrent': '$2,100 - $2,892'}, {'date': '2023-02-14 12:23:32.982000', 'lowrent': 'Ask for Pricing'}, {'date': '2023-03-12 12:20:49.006000', 'lowrent': '$2,170 - $3,295'}, {'date': '2023-04-03 16:09:17.392000', 'lowrent': '$2,175 - $2,822'}, {'date': '2023-06-05 16:22:20.689000', 'lowrent': '$1,895 - $1,905'}, {'date': '2023-07-24 20:53:37.971000', 'lowrent': 'Ask for Pricing'}, {'date': '2023-10-02 06:02:56.368000', 'lowrent': '$1,895 - $1,905'}, {'date': '2024-02-29 13:33:35.352000', 'lowrent': 'Ask for Pricing'}]
C1
3 Bed/2.0 Bath
1 sf SqFt
[{'date': '2021-12-04 22:35:38.462000', 'lowrent': 'Call for details'}, {'date': '2021-12-07 05:08:25.301000', 'lowrent': '$1,760 - $2,360'}, {'date': '2021-12-26 17:00:39.029000', 'lowrent': 'Call for details'}, {'date': '2022-10-14 14:04:16.366000', 'lowrent': '$2,040 - $3,273'}, {'date': '2022-10-22 08:08:18.120000', 'lowrent': 'Call for details'}, {'date': '2023-01-19 16:55:10.273000', 'lowrent': '$2,115 - $2,932'}, {'date': '2023-02-14 12:23:32.876000', 'lowrent': '$2,205 - $2,914'}, {'date': '2023-03-12 12:20:49.054000', 'lowrent': 'Ask for Pricing'}, {'date': '2023-03-25 22:54:27.197000', 'lowrent': '$2,145 - $3,323'}, {'date': '2023-04-03 16:09:17.440000', 'lowrent': '$2,150 - $3,334'}, {'date': '2023-06-05 16:22:20.737000', 'lowrent': 'Ask for Pricing'}, {'date': '2023-07-24 20:53:37.924000', 'lowrent': '$1,995'}, {'date': '2023-12-16 07:01:13.890000', 'lowrent': 'Ask for Pricing'}]
C2
3 Bed/2.0 Bath
1 sf SqFt
.jpg?width=1024&quality=90)
.jpg?width=1024&quality=90)
.jpg?width=1024&quality=90)
.jpg?width=1024&quality=90)

.jpg?width=1024&quality=90)

.jpg?width=1024&quality=90)





.jpg?width=1024&quality=90)







.jpg?crop=(5.17498779296875,2,800,450.1375198364258)&cropxunits=800&cropyunits=533&srotate=0&width=1024&quality=90)




.jpg?width=1024&quality=90)
.jpg?width=1024&quality=90)

.jpg?width=1024&quality=90)








_Optimized.jpg?width=1024&quality=90)






.jpg?width=1024&quality=90)
.jpg?width=1024&quality=90)
.jpg?width=1024&quality=90)
.jpg?width=1024&quality=90)
.jpg?width=1024&quality=90)
.jpg?width=1024&quality=90)
.jpg?width=1024&quality=90)
.jpg?width=1024&quality=90)
.jpg?width=1024&quality=90)
.jpg?width=1024&quality=90)







.jpg?width=850&mode=pad&bgcolor=333333&quality=80)








-web.jpg?width=1024&quality=90)

