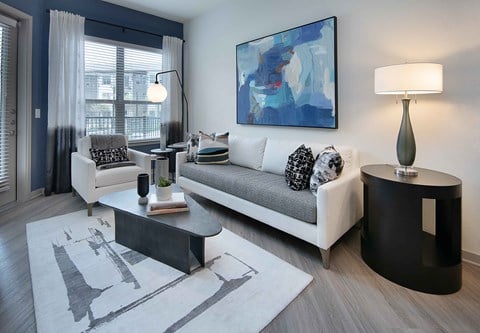[{'date': '2021-12-06 20:43:28.803000', 'lowrent': '$1,520 - $2,785'}, {'date': '2022-03-27 19:05:25.651000', 'lowrent': '$1,611 - $3,064'}, {'date': '2022-04-15 05:30:45.683000', 'lowrent': '$1,523 - $3,003'}, {'date': '2022-04-19 06:17:04.887000', 'lowrent': '$1,555 - $3,076'}, {'date': '2022-04-24 04:23:59.462000', 'lowrent': '$1,561 - $3,085'}, {'date': '2022-05-17 09:59:03.845000', 'lowrent': '$1,563 - $3,037'}, {'date': '2022-06-10 11:42:08.373000', 'lowrent': '$1,547 - $3,104'}, {'date': '2022-06-13 15:10:16.662000', 'lowrent': '$1,540 - $3,094'}, {'date': '2022-06-22 12:57:32.301000', 'lowrent': '$1,517 - $3,051'}, {'date': '2022-07-07 14:04:35.302000', 'lowrent': '$1,628 - $3,162'}, {'date': '2022-07-10 02:49:14.810000', 'lowrent': '$1,647 - $3,162'}, {'date': '2022-07-30 08:07:32.499000', 'lowrent': '$1,526 - $3,050'}, {'date': '2022-08-03 13:59:41.551000', 'lowrent': '$1,745 - $3,248'}, {'date': '2022-08-31 03:21:34.517000', 'lowrent': '$1,697 - $3,161'}, {'date': '2022-09-05 06:02:55.597000', 'lowrent': '$1,557 - $1,722'}, {'date': '2022-11-04 17:41:31.797000', 'lowrent': '$1,562 - $2,453'}, {'date': '2022-11-12 15:17:56.314000', 'lowrent': '$1,532 - $2,388'}, {'date': '2022-11-19 19:57:49.061000', 'lowrent': '$1,403 - $2,206'}, {'date': '2022-11-22 16:25:12.268000', 'lowrent': '$1,440 - $2,159'}, {'date': '2022-12-01 09:17:55.364000', 'lowrent': '$1,455 - $2,495'}, {'date': '2022-12-25 05:20:35.260000', 'lowrent': '$1,563 - $2,663'}, {'date': '2023-01-14 14:19:41.567000', 'lowrent': '$1,495 - $2,561'}, {'date': '2023-01-16 20:57:00.051000', 'lowrent': '$1,479 - $2,527'}, {'date': '2023-02-11 14:35:13.715000', 'lowrent': '$1,619 - $3,412'}, {'date': '2023-03-07 05:16:41.468000', 'lowrent': '$1,629 - $3,411'}, {'date': '2023-03-25 22:20:39.176000', 'lowrent': '$1,474 - $3,085'}, {'date': '2023-06-23 08:01:24.399000', 'lowrent': '$1,564 - $3,195'}, {'date': '2023-06-25 07:09:19.842000', 'lowrent': '$1,565 - $3,197'}, {'date': '2023-07-04 01:12:06.528000', 'lowrent': '$1,525 - $3,188'}, {'date': '2023-07-18 06:04:15.887000', 'lowrent': '$1,463 - $3,188'}, {'date': '2023-09-24 07:23:21.660000', 'lowrent': '$1,531 - $2,715'}, {'date': '2023-10-02 06:06:01.186000', 'lowrent': '$1,500 - $3,075'}, {'date': '2023-10-28 17:14:07.605000', 'lowrent': '$1,439 - $2,682'}, {'date': '2023-11-08 01:39:21.195000', 'lowrent': '$1,404 - $2,591'}, {'date': '2023-11-11 03:22:34.312000', 'lowrent': '$1,536 - $2,846'}, {'date': '2023-12-29 01:52:02.384000', 'lowrent': '$1,334 - $2,461'}, {'date': '2024-01-05 11:54:37.507000', 'lowrent': '$1,285 - $2,389'}]
Phase I Garden A1
1 Bed/1.0 Bath
672 sf SqFt
[{'date': '2021-12-06 20:43:28.865000', 'lowrent': '$1,420 - $2,321'}, {'date': '2022-03-27 19:05:25.740000', 'lowrent': '$1,686 - $3,177'}, {'date': '2022-04-15 05:30:45.774000', 'lowrent': '$1,597 - $3,064'}, {'date': '2022-04-19 06:17:04.936000', 'lowrent': '$1,577 - $3,068'}, {'date': '2022-04-24 04:23:59.514000', 'lowrent': '$1,497 - $2,934'}, {'date': '2022-05-17 09:59:03.892000', 'lowrent': '$1,718 - $3,270'}, {'date': '2022-06-10 11:42:08.435000', 'lowrent': '$1,460 - $2,811'}, {'date': '2022-06-13 15:10:16.721000', 'lowrent': '$1,459 - $2,816'}, {'date': '2022-06-22 12:57:32.354000', 'lowrent': '$1,691 - $2,835'}, {'date': '2022-07-07 14:04:35.350000', 'lowrent': '$1,845 - $3,079'}, {'date': '2022-07-10 02:49:14.858000', 'lowrent': '$1,870 - $3,079'}, {'date': '2022-07-30 08:07:32.676000', 'lowrent': '$1,728 - $3,285'}, {'date': '2022-08-03 13:59:41.606000', 'lowrent': '$1,776 - $3,374'}, {'date': '2022-08-05 16:41:12.976000', 'lowrent': '$1,782 - $3,402'}, {'date': '2022-08-31 03:21:34.567000', 'lowrent': '$1,772 - $3,368'}, {'date': '2022-09-05 06:02:55.651000', 'lowrent': '$1,760 - $1,865'}, {'date': '2022-11-04 17:41:31.844000', 'lowrent': '$1,653 - $2,491'}, {'date': '2022-11-12 15:17:56.371000', 'lowrent': '$1,587 - $3,025'}, {'date': '2022-11-19 19:57:49.109000', 'lowrent': '$1,517 - $2,887'}, {'date': '2022-11-22 16:25:12.321000', 'lowrent': '$1,517 - $2,884'}, {'date': '2022-12-01 09:17:55.415000', 'lowrent': '$1,604 - $2,843'}, {'date': '2022-12-25 05:20:35.311000', 'lowrent': '$1,515 - $2,318'}, {'date': '2023-03-07 05:16:41.754000', 'lowrent': '$1,918 - $3,788'}, {'date': '2023-03-25 22:20:39.491000', 'lowrent': '$1,717 - $3,422'}, {'date': '2023-06-23 08:01:24.479000', 'lowrent': '$1,768 - $3,024'}, {'date': '2023-07-04 01:12:06.576000', 'lowrent': '$1,619 - $3,347'}, {'date': '2023-07-18 06:04:16.342000', 'lowrent': '$1,551 - $3,255'}, {'date': '2023-09-24 07:23:20.892000', 'lowrent': '$1,663 - $3,549'}, {'date': '2023-10-02 06:06:00.365000', 'lowrent': '$1,645 - $3,549'}, {'date': '2023-10-28 17:14:07.653000', 'lowrent': '$1,618 - $3,233'}, {'date': '2023-11-08 01:39:21.245000', 'lowrent': '$1,609 - $3,202'}, {'date': '2023-11-11 03:22:34.373000', 'lowrent': '$1,610 - $3,199'}, {'date': '2023-12-29 01:52:02.444000', 'lowrent': '$1,581 - $2,810'}, {'date': '2024-01-05 11:54:37.559000', 'lowrent': '$1,492 - $2,432'}]
Phase I Garden A2
1 Bed/1.0 Bath
783 sf SqFt
[{'date': '2021-12-06 20:43:29.046000', 'lowrent': '$1,537 - $2,100'}, {'date': '2022-03-27 19:05:25.920000', 'lowrent': '$1,731 - $3,305'}, {'date': '2022-06-13 15:10:16.954000', 'lowrent': '$1,713 - $1,783'}, {'date': '2022-07-30 08:07:33.220000', 'lowrent': '$1,727 - $3,318'}, {'date': '2022-08-03 13:59:41.765000', 'lowrent': '$1,738 - $3,334'}, {'date': '2022-08-05 16:41:13.124000', 'lowrent': '$1,710 - $3,313'}, {'date': '2022-08-31 03:21:34.712000', 'lowrent': '$1,667 - $3,100'}, {'date': '2022-09-05 06:02:55.811000', 'lowrent': '$1,686 - $1,756'}, {'date': '2022-11-04 17:41:31.992000', 'lowrent': '$1,686 - $3,137'}, {'date': '2022-11-12 15:17:56.544000', 'lowrent': '$1,754 - $3,250'}, {'date': '2022-11-19 19:57:49.253000', 'lowrent': '$1,671 - $3,096'}, {'date': '2022-11-22 16:25:12.463000', 'lowrent': '$1,780 - $3,261'}, {'date': '2022-12-01 09:17:55.557000', 'lowrent': '$1,811 - $3,175'}, {'date': '2022-12-25 05:20:35.467000', 'lowrent': '$1,737 - $2,719'}, {'date': '2023-03-07 05:16:41.994000', 'lowrent': '$1,766 - $1,836'}, {'date': '2023-03-25 22:20:39.756000', 'lowrent': '$1,844 - $1,914'}, {'date': '2023-06-23 08:01:25.527000', 'lowrent': '$1,892 - $4,055'}, {'date': '2023-06-25 07:09:20.948000', 'lowrent': '$1,892 - $4,034'}, {'date': '2023-07-04 01:12:07.019000', 'lowrent': '$1,810 - $3,851'}, {'date': '2023-07-18 06:04:15.939000', 'lowrent': '$1,724 - $3,683'}, {'date': '2023-09-24 07:23:22.237000', 'lowrent': 'Ask for Pricing'}, {'date': '2023-10-28 17:14:08.444000', 'lowrent': '$1,686 - $3,120'}, {'date': '2023-11-08 01:39:22.075000', 'lowrent': '$1,586 - $2,624'}, {'date': '2023-11-11 03:22:34.842000', 'lowrent': '$1,657 - $2,749'}, {'date': '2023-12-29 01:52:02.663000', 'lowrent': '$1,689 - $2,801'}, {'date': '2024-01-05 11:54:38.123000', 'lowrent': '$1,685 - $2,801'}]
Phase I Garden A3
1 Bed/1.0 Bath
877 sf SqFt
[{'date': '2021-12-06 20:43:29.357000', 'lowrent': '$1,333 - $1,917'}, {'date': '2022-03-27 19:05:26.106000', 'lowrent': '$1,682 - $1,707'}, {'date': '2022-06-10 11:42:08.801000', 'lowrent': '$1,760 - $3,376'}, {'date': '2022-06-13 15:10:17.176000', 'lowrent': '$1,733 - $1,758'}, {'date': '2022-09-05 06:02:55.965000', 'lowrent': '$1,706 - $1,731'}, {'date': '2022-11-04 17:41:32.153000', 'lowrent': '$1,706 - $2,578'}, {'date': '2022-11-12 15:17:56.765000', 'lowrent': '$1,706 - $2,556'}, {'date': '2022-12-25 05:20:35.611000', 'lowrent': '$1,769 - $2,622'}, {'date': '2023-01-14 14:19:42.460000', 'lowrent': '$1,741 - $2,594'}, {'date': '2023-02-11 14:35:14.529000', 'lowrent': '$1,702 - $2,587'}, {'date': '2023-03-07 05:16:42.134000', 'lowrent': '$1,786 - $1,811'}, {'date': '2023-03-07 05:16:42.182000', 'lowrent': 'Ask for Pricing'}, {'date': '2023-03-07 05:16:42.229000', 'lowrent': '$1,786 - $1,811'}, {'date': '2023-03-25 22:20:39.907000', 'lowrent': '$1,864 - $1,889'}, {'date': '2023-03-25 22:20:39.960000', 'lowrent': 'Ask for Pricing'}, {'date': '2023-03-25 22:20:40.008000', 'lowrent': '$1,864 - $1,889'}, {'date': '2023-06-23 08:01:26.670000', 'lowrent': 'Ask for Pricing'}]
Phase I Garden A4
1 Bed/1.0 Bath
894 sf SqFt
[{'date': '2023-01-14 14:19:41.795000', 'lowrent': '$2,028 - $4,477'}, {'date': '2023-02-11 14:35:13.873000', 'lowrent': '$1,924 - $4,178'}, {'date': '2023-03-07 05:16:41.610000', 'lowrent': '$2,192 - $4,338'}, {'date': '2023-03-25 22:20:39.336000', 'lowrent': '$2,193 - $4,267'}, {'date': '2023-06-23 08:01:24.690000', 'lowrent': '$2,132 - $4,745'}, {'date': '2023-06-25 07:09:20.521000', 'lowrent': '$2,216 - $4,909'}, {'date': '2023-07-04 01:12:06.728000', 'lowrent': '$2,251 - $4,964'}, {'date': '2023-07-18 06:04:15.639000', 'lowrent': '$2,008 - $4,481'}, {'date': '2023-09-24 07:23:21.424000', 'lowrent': '$1,986 - $4,507'}, {'date': '2023-10-02 06:06:00.896000', 'lowrent': '$1,986 - $4,483'}, {'date': '2023-10-28 17:14:07.970000', 'lowrent': '$1,942 - $3,877'}, {'date': '2023-11-08 01:39:22.274000', 'lowrent': '$2,044 - $4,043'}, {'date': '2023-11-11 03:22:35.019000', 'lowrent': '$2,111 - $4,161'}, {'date': '2023-12-29 01:52:03.413000', 'lowrent': '$2,186 - $3,300'}, {'date': '2024-01-05 11:54:38.023000', 'lowrent': '$2,086 - $2,893'}]
Phase I Garden B1
2 Bed/2.0 Bath
1 sf SqFt
[{'date': '2023-01-14 14:19:41.906000', 'lowrent': '$2,007 - $4,258'}, {'date': '2023-01-14 14:19:41.962000', 'lowrent': '$2,086 - $3,779'}, {'date': '2023-01-16 20:57:00.311000', 'lowrent': '$2,096 - $4,220'}, {'date': '2023-02-11 14:35:13.977000', 'lowrent': '$2,206 - $4,488'}, {'date': '2023-02-11 14:35:14.125000', 'lowrent': '$2,189 - $4,301'}, {'date': '2023-02-11 14:35:15.169000', 'lowrent': '$2,460 - $2,600'}, {'date': '2023-03-07 05:16:41.706000', 'lowrent': '$2,487 - $4,974'}, {'date': '2023-03-07 05:16:42.662000', 'lowrent': '$2,324 - $2,464'}, {'date': '2023-03-07 05:16:42.710000', 'lowrent': '$2,189 - $4,228'}, {'date': '2023-03-25 22:20:39.439000', 'lowrent': '$2,310 - $4,592'}, {'date': '2023-03-25 22:20:40.487000', 'lowrent': '$2,612 - $2,752'}, {'date': '2023-03-25 22:20:40.535000', 'lowrent': '$2,089 - $2,189'}, {'date': '2023-06-23 08:01:26.335000', 'lowrent': '$2,337 - $5,008'}, {'date': '2023-06-23 08:01:26.400000', 'lowrent': '$2,286 - $4,994'}, {'date': '2023-06-23 08:01:29.190000', 'lowrent': 'Ask for Pricing'}, {'date': '2023-06-25 07:09:21.428000', 'lowrent': '$2,291 - $4,911'}, {'date': '2023-06-25 07:09:21.674000', 'lowrent': '$2,296 - $5,011'}, {'date': '2023-06-25 07:09:23.187000', 'lowrent': 'Ask for Pricing'}, {'date': '2023-07-04 01:12:07.323000', 'lowrent': '$2,308 - $5,078'}, {'date': '2023-07-04 01:12:07.373000', 'lowrent': '$2,251 - $4,899'}, {'date': '2023-07-04 01:12:08.077000', 'lowrent': 'Ask for Pricing'}, {'date': '2023-07-18 06:04:16.147000', 'lowrent': '$2,481 - $4,986'}, {'date': '2023-07-18 06:04:16.195000', 'lowrent': '$2,385 - $4,958'}, {'date': '2023-07-18 06:04:16.248000', 'lowrent': '$2,111 - $4,611'}, {'date': '2023-09-24 07:23:21.784000', 'lowrent': '$2,066 - $4,311'}, {'date': '2023-09-24 07:23:23.211000', 'lowrent': '$2,607 - $5,078'}, {'date': '2023-09-24 07:23:23.299000', 'lowrent': '$1,917 - $4,268'}, {'date': '2023-10-02 06:06:01.018000', 'lowrent': '$2,067 - $4,322'}, {'date': '2023-10-02 06:06:01.241000', 'lowrent': '$2,595 - $5,348'}, {'date': '2023-10-02 06:06:02.414000', 'lowrent': '$1,917 - $4,268'}, {'date': '2023-10-28 17:14:08.071000', 'lowrent': '$2,228 - $3,956'}, {'date': '2023-10-28 17:14:08.611000', 'lowrent': '$2,548 - $4,860'}, {'date': '2023-10-28 17:14:09.380000', 'lowrent': '$1,975 - $3,895'}, {'date': '2023-11-08 01:39:21.823000', 'lowrent': '$2,221 - $4,306'}, {'date': '2023-11-08 01:39:22.421000', 'lowrent': '$2,646 - $5,039'}, {'date': '2023-11-08 01:39:23.479000', 'lowrent': '$1,975 - $3,895'}, {'date': '2023-11-11 03:22:34.686000', 'lowrent': '$2,266 - $4,379'}, {'date': '2023-11-11 03:22:35.123000', 'lowrent': '$2,858 - $5,418'}, {'date': '2023-11-11 03:22:35.802000', 'lowrent': '$1,975 - $3,895'}, {'date': '2023-12-29 01:52:03.172000', 'lowrent': '$2,398 - $4,197'}, {'date': '2023-12-29 01:52:03.234000', 'lowrent': '$2,427 - $4,363'}, {'date': '2023-12-29 01:52:03.543000', 'lowrent': '$1,978 - $3,399'}, {'date': '2024-01-05 11:54:37.878000', 'lowrent': '$2,338 - $3,167'}, {'date': '2024-01-05 11:54:37.924000', 'lowrent': '$2,174 - $3,607'}, {'date': '2024-01-05 11:54:38.928000', 'lowrent': '$1,978 - $3,399'}]
Phase I Garden B2
2 Bed/2.0 Bath
1 sf SqFt
[{'date': '2023-02-11 14:35:15.216000', 'lowrent': '$2,102 - $3,915'}, {'date': '2023-03-07 05:16:42.758000', 'lowrent': '$2,169 - $2,184'}, {'date': '2023-06-23 08:01:29.872000', 'lowrent': 'Ask for Pricing'}, {'date': '2023-09-24 07:23:21.858000', 'lowrent': '$2,060 - $4,069'}, {'date': '2023-10-02 06:06:01.289000', 'lowrent': '$2,071 - $4,095'}, {'date': '2023-10-28 17:14:08.121000', 'lowrent': '$2,073 - $3,730'}]
Phase I Garden B3
2 Bed/2.0 Bath
0 sf SqFt
[{'date': '2023-02-11 14:35:15.704000', 'lowrent': '$2,681 - $6,531'}, {'date': '2023-03-07 05:16:43.190000', 'lowrent': '$2,571 - $2,661'}, {'date': '2023-03-25 22:20:41.054000', 'lowrent': '$2,519 - $2,609'}, {'date': '2023-06-23 08:01:26.453000', 'lowrent': '$2,698 - $6,474'}, {'date': '2023-09-24 07:23:23.758000', 'lowrent': 'Ask for Pricing'}]
Phase I Garden C1
3 Bed/2.0 Bath
0 sf SqFt
[{'date': '2021-12-06 20:43:28.502000', 'lowrent': '$1,559 - $2,324'}, {'date': '2022-03-27 19:05:25.326000', 'lowrent': '$1,551 - $2,623'}, {'date': '2022-04-15 05:30:45.427000', 'lowrent': '$1,681 - $3,387'}, {'date': '2022-04-24 04:23:59.199000', 'lowrent': '$1,661 - $3,380'}, {'date': '2022-05-17 09:59:03.596000', 'lowrent': '$1,675 - $3,272'}, {'date': '2022-06-10 11:42:08.095000', 'lowrent': '$1,619 - $3,120'}, {'date': '2022-06-13 15:10:16.295000', 'lowrent': '$1,649 - $3,173'}, {'date': '2022-06-22 12:57:32.003000', 'lowrent': '$1,495 - $2,910'}, {'date': '2022-07-07 14:04:35.055000', 'lowrent': '$1,735 - $3,372'}, {'date': '2022-07-10 02:49:14.566000', 'lowrent': '$1,720 - $3,372'}, {'date': '2022-07-30 08:07:31.585000', 'lowrent': '$1,714 - $3,334'}, {'date': '2022-08-05 16:41:12.672000', 'lowrent': '$1,714 - $3,354'}, {'date': '2022-08-31 03:21:34.260000', 'lowrent': '$1,721 - $3,328'}, {'date': '2022-09-05 06:02:55.335000', 'lowrent': '$1,590 - $1,765'}, {'date': '2022-11-04 17:41:31.462000', 'lowrent': '$1,630 - $3,243'}, {'date': '2022-11-12 15:17:56.020000', 'lowrent': '$1,597 - $3,187'}, {'date': '2022-11-19 19:57:48.802000', 'lowrent': '$1,518 - $3,049'}, {'date': '2022-11-22 16:25:11.996000', 'lowrent': '$1,512 - $3,040'}, {'date': '2022-12-01 09:17:55.120000', 'lowrent': '$1,500 - $3,000'}, {'date': '2022-12-25 05:20:35.015000', 'lowrent': '$1,543 - $2,764'}, {'date': '2022-12-27 14:14:13.888000', 'lowrent': '$1,488 - $2,672'}, {'date': '2023-01-14 14:19:41.403000', 'lowrent': '$1,668 - $2,517'}, {'date': '2023-01-16 20:56:59.894000', 'lowrent': '$1,658 - $2,514'}, {'date': '2023-02-11 14:35:13.513000', 'lowrent': '$1,662 - $2,895'}, {'date': '2023-03-07 05:16:41.279000', 'lowrent': '$1,583 - $2,933'}, {'date': '2023-03-25 22:20:38.951000', 'lowrent': '$1,508 - $3,153'}, {'date': '2023-06-23 08:01:24.812000', 'lowrent': '$1,541 - $3,336'}, {'date': '2023-06-25 07:09:20.801000', 'lowrent': '$1,509 - $3,344'}, {'date': '2023-07-04 01:12:06.826000', 'lowrent': '$1,577 - $3,455'}, {'date': '2023-07-18 06:04:15.740000', 'lowrent': '$1,506 - $3,322'}, {'date': '2023-09-24 07:23:20.643000', 'lowrent': '$1,425 - $3,363'}, {'date': '2023-10-02 06:06:00.164000', 'lowrent': '$1,462 - $3,214'}, {'date': '2023-10-28 17:14:07.446000', 'lowrent': '$1,652 - $3,320'}, {'date': '2023-11-08 01:39:20.910000', 'lowrent': '$1,521 - $3,100'}, {'date': '2023-11-11 03:22:34.083000', 'lowrent': '$1,713 - $3,194'}, {'date': '2023-12-29 01:52:02.116000', 'lowrent': '$1,568 - $2,950'}, {'date': '2024-01-05 11:54:37.306000', 'lowrent': '$1,584 - $2,847'}]
Phase I Mid-rise A1
1 Bed/1.0 Bath
700 sf SqFt
[{'date': '2021-12-06 20:43:28.558000', 'lowrent': '$1,624 - $2,438'}, {'date': '2022-03-27 19:05:25.387000', 'lowrent': '$1,743 - $3,278'}, {'date': '2022-04-15 05:30:45.475000', 'lowrent': '$1,741 - $3,342'}, {'date': '2022-04-19 06:17:04.675000', 'lowrent': '$1,741 - $3,362'}, {'date': '2022-04-24 04:23:59.246000', 'lowrent': '$1,736 - $3,354'}, {'date': '2022-05-17 09:59:03.644000', 'lowrent': '$1,755 - $3,261'}, {'date': '2022-06-10 11:42:08.147000', 'lowrent': '$1,614 - $3,279'}, {'date': '2022-06-13 15:10:16.384000', 'lowrent': '$1,644 - $3,277'}, {'date': '2022-06-22 12:57:32.057000', 'lowrent': '$1,526 - $3,032'}, {'date': '2022-07-07 14:04:35.103000', 'lowrent': '$1,734 - $3,023'}, {'date': '2022-07-10 02:49:14.614000', 'lowrent': '$1,758 - $3,023'}, {'date': '2022-07-30 08:07:31.765000', 'lowrent': '$1,794 - $3,340'}, {'date': '2022-08-31 03:21:34.311000', 'lowrent': '$1,811 - $3,391'}, {'date': '2022-09-05 06:02:55.383000', 'lowrent': '$1,615 - $1,825'}, {'date': '2022-11-04 17:41:31.542000', 'lowrent': '$1,675 - $3,301'}, {'date': '2022-11-12 15:17:56.077000', 'lowrent': '$1,642 - $3,246'}, {'date': '2022-11-19 19:57:48.858000', 'lowrent': '$1,567 - $3,117'}, {'date': '2022-11-22 16:25:12.056000', 'lowrent': '$1,561 - $3,099'}, {'date': '2022-12-01 09:17:55.167000', 'lowrent': '$1,549 - $3,123'}, {'date': '2022-12-25 05:20:35.063000', 'lowrent': '$1,641 - $2,955'}, {'date': '2022-12-27 14:14:13.940000', 'lowrent': '$1,588 - $2,863'}, {'date': '2023-01-14 14:19:41.458000', 'lowrent': '$1,719 - $3,039'}, {'date': '2023-01-16 20:56:59.942000', 'lowrent': '$1,719 - $3,024'}, {'date': '2023-02-11 14:35:13.565000', 'lowrent': '$1,716 - $3,416'}, {'date': '2023-03-07 05:16:41.326000', 'lowrent': '$1,657 - $3,444'}, {'date': '2023-03-25 22:20:39.004000', 'lowrent': '$1,579 - $3,232'}, {'date': '2023-06-23 08:01:24.264000', 'lowrent': '$1,621 - $3,471'}, {'date': '2023-06-25 07:09:19.671000', 'lowrent': '$1,589 - $3,411'}, {'date': '2023-07-04 01:12:06.872000', 'lowrent': '$1,627 - $3,547'}, {'date': '2023-07-18 06:04:15.788000', 'lowrent': '$1,556 - $3,406'}, {'date': '2023-09-24 07:23:20.725000', 'lowrent': '$1,495 - $3,316'}, {'date': '2023-10-02 06:06:00.228000', 'lowrent': '$1,502 - $3,242'}, {'date': '2023-10-28 17:14:07.496000', 'lowrent': '$1,672 - $3,221'}, {'date': '2023-11-08 01:39:20.993000', 'lowrent': '$1,538 - $3,000'}, {'date': '2023-11-11 03:22:34.132000', 'lowrent': '$1,726 - $3,327'}, {'date': '2023-12-29 01:52:02.174000', 'lowrent': '$1,574 - $2,850'}, {'date': '2024-01-05 11:54:37.355000', 'lowrent': '$1,614 - $2,616'}]
Phase I Mid-rise A2
1 Bed/1.0 Bath
746 sf SqFt
[{'date': '2021-12-06 20:43:28.618000', 'lowrent': '$1,694 - $2,524'}, {'date': '2022-03-27 19:05:25.449000', 'lowrent': '$1,712 - $3,363'}, {'date': '2022-04-15 05:30:45.524000', 'lowrent': '$1,660 - $3,255'}, {'date': '2022-04-19 06:17:04.727000', 'lowrent': '$1,710 - $3,365'}, {'date': '2022-04-24 04:23:59.298000', 'lowrent': '$1,815 - $3,545'}, {'date': '2022-05-17 09:59:03.691000', 'lowrent': '$1,815 - $3,503'}, {'date': '2022-06-10 11:42:08.211000', 'lowrent': '$1,696 - $3,316'}, {'date': '2022-06-13 15:10:16.461000', 'lowrent': '$1,720 - $3,360'}, {'date': '2022-06-22 12:57:32.113000', 'lowrent': '$1,689 - $3,326'}, {'date': '2022-07-07 14:04:35.152000', 'lowrent': '$1,715 - $3,392'}, {'date': '2022-07-10 02:49:14.667000', 'lowrent': '$1,745 - $3,440'}, {'date': '2022-07-30 08:07:31.959000', 'lowrent': '$1,842 - $3,012'}, {'date': '2022-08-03 13:59:41.382000', 'lowrent': '$1,829 - $3,445'}, {'date': '2022-08-05 16:41:12.776000', 'lowrent': '$1,867 - $3,487'}, {'date': '2022-08-31 03:21:34.363000', 'lowrent': '$1,845 - $3,422'}, {'date': '2022-09-05 06:02:55.436000', 'lowrent': '$1,709 - $1,834'}, {'date': '2022-11-04 17:41:31.621000', 'lowrent': '$1,761 - $3,416'}, {'date': '2022-11-19 19:57:48.911000', 'lowrent': '$1,799 - $2,672'}, {'date': '2022-12-01 09:17:55.215000', 'lowrent': '$1,608 - $3,163'}, {'date': '2022-12-25 05:20:35.111000', 'lowrent': '$1,664 - $2,696'}, {'date': '2023-01-14 14:19:42.015000', 'lowrent': '$1,759 - $3,006'}, {'date': '2023-01-16 20:57:00.366000', 'lowrent': '$1,724 - $2,937'}, {'date': '2023-02-11 14:35:13.614000', 'lowrent': '$1,727 - $3,017'}, {'date': '2023-03-07 05:16:41.375000', 'lowrent': '$1,679 - $3,486'}, {'date': '2023-03-25 22:20:39.055000', 'lowrent': '$1,701 - $3,464'}, {'date': '2023-06-23 08:01:24.320000', 'lowrent': '$1,792 - $3,858'}, {'date': '2023-06-25 07:09:19.779000', 'lowrent': '$1,792 - $3,837'}, {'date': '2023-07-04 01:12:06.924000', 'lowrent': '$1,741 - $3,716'}, {'date': '2023-07-18 06:04:15.492000', 'lowrent': '$1,659 - $3,595'}, {'date': '2023-09-24 07:23:20.807000', 'lowrent': '$1,820 - $3,892'}, {'date': '2023-10-02 06:06:00.290000', 'lowrent': '$1,934 - $4,103'}, {'date': '2023-10-28 17:14:07.550000', 'lowrent': '$1,655 - $3,530'}, {'date': '2023-11-08 01:39:21.049000', 'lowrent': '$1,640 - $3,530'}, {'date': '2023-11-11 03:22:34.190000', 'lowrent': '$1,708 - $3,643'}, {'date': '2023-12-29 01:52:02.256000', 'lowrent': '$1,733 - $3,352'}, {'date': '2024-01-05 11:54:37.408000', 'lowrent': '$1,736 - $3,072'}]
Phase I Mid-rise A3
1 Bed/1.0 Bath
793 sf SqFt
[{'date': '2021-12-06 20:43:28.676000', 'lowrent': '$1,721 - $2,599'}, {'date': '2022-03-27 19:05:25.520000', 'lowrent': '$1,772 - $3,408'}, {'date': '2022-04-15 05:30:45.575000', 'lowrent': '$1,685 - $3,300'}, {'date': '2022-04-19 06:17:04.789000', 'lowrent': '$1,735 - $3,269'}, {'date': '2022-04-24 04:23:59.351000', 'lowrent': '$1,840 - $3,457'}, {'date': '2022-05-17 09:59:03.744000', 'lowrent': '$1,833 - $3,407'}, {'date': '2022-06-10 11:42:08.265000', 'lowrent': '$1,771 - $3,447'}, {'date': '2022-06-13 15:10:16.514000', 'lowrent': '$1,795 - $3,491'}, {'date': '2022-06-22 12:57:32.192000', 'lowrent': '$1,764 - $3,437'}, {'date': '2022-07-07 14:04:35.202000', 'lowrent': '$1,830 - $3,484'}, {'date': '2022-07-10 02:49:14.715000', 'lowrent': '$1,861 - $3,521'}, {'date': '2022-07-30 08:07:32.139000', 'lowrent': '$1,794 - $3,529'}, {'date': '2022-08-03 13:59:41.437000', 'lowrent': '$1,799 - $3,536'}, {'date': '2022-08-05 16:41:12.826000', 'lowrent': '$1,807 - $3,569'}, {'date': '2022-08-31 03:21:34.412000', 'lowrent': '$1,796 - $3,532'}, {'date': '2022-09-05 06:02:55.488000', 'lowrent': '$1,759 - $1,884'}, {'date': '2022-11-04 17:41:31.676000', 'lowrent': '$1,940 - $3,713'}, {'date': '2022-11-12 15:17:56.188000', 'lowrent': '$1,939 - $3,713'}, {'date': '2022-11-19 19:57:48.957000', 'lowrent': '$1,808 - $3,460'}, {'date': '2022-11-22 16:25:12.173000', 'lowrent': '$1,823 - $3,457'}, {'date': '2022-12-01 09:17:55.268000', 'lowrent': '$1,664 - $3,149'}, {'date': '2022-12-25 05:20:35.158000', 'lowrent': '$1,758 - $2,585'}, {'date': '2023-01-14 14:19:41.511000', 'lowrent': '$1,772 - $3,152'}, {'date': '2023-01-16 20:56:59.994000', 'lowrent': '$1,738 - $3,081'}, {'date': '2023-02-11 14:35:13.665000', 'lowrent': '$1,746 - $3,605'}, {'date': '2023-03-07 05:16:41.419000', 'lowrent': '$1,719 - $3,540'}, {'date': '2023-03-25 22:20:39.123000', 'lowrent': '$1,749 - $3,657'}, {'date': '2023-06-23 08:01:25.003000', 'lowrent': '$1,842 - $3,916'}, {'date': '2023-06-25 07:09:20.884000', 'lowrent': '$1,842 - $3,895'}, {'date': '2023-07-04 01:12:06.971000', 'lowrent': '$1,791 - $3,773'}, {'date': '2023-07-18 06:04:15.835000', 'lowrent': '$1,709 - $3,621'}, {'date': '2023-09-24 07:23:22.112000', 'lowrent': '$1,874 - $3,873'}, {'date': '2023-10-28 17:14:08.386000', 'lowrent': '$1,749 - $3,524'}, {'date': '2023-11-08 01:39:21.115000', 'lowrent': '$1,675 - $3,170'}, {'date': '2023-11-11 03:22:34.253000', 'lowrent': '$1,743 - $3,283'}, {'date': '2023-12-29 01:52:02.321000', 'lowrent': '$1,878 - $3,368'}, {'date': '2024-01-05 11:54:37.455000', 'lowrent': '$1,936 - $3,284'}]
Phase I Mid-rise A4
1 Bed/1.0 Bath
867 sf SqFt
[{'date': '2021-12-06 20:43:28.735000', 'lowrent': '$1,288 - $3,679'}, {'date': '2022-03-27 19:05:25.581000', 'lowrent': '$1,555 - $1,580'}, {'date': '2022-05-17 09:59:03.796000', 'lowrent': '$1,785 - $3,281'}, {'date': '2022-06-10 11:42:08.319000', 'lowrent': '$1,666 - $2,787'}, {'date': '2022-06-13 15:10:16.583000', 'lowrent': '$1,690 - $2,826'}, {'date': '2022-06-22 12:57:32.246000', 'lowrent': '$1,659 - $2,778'}, {'date': '2022-07-07 14:04:35.254000', 'lowrent': '$1,694 - $2,848'}, {'date': '2022-07-10 02:49:14.763000', 'lowrent': '$1,745 - $2,891'}, {'date': '2022-07-30 08:07:32.319000', 'lowrent': '$1,758 - $2,894'}, {'date': '2022-08-03 13:59:41.491000', 'lowrent': '$1,732 - $2,898'}, {'date': '2022-09-05 06:02:55.545000', 'lowrent': '$1,714 - $1,739'}, {'date': '2023-03-07 05:16:41.946000', 'lowrent': '$1,637 - $1,662'}, {'date': '2023-03-25 22:20:39.707000', 'lowrent': '$1,698 - $1,723'}, {'date': '2023-06-23 08:01:26.581000', 'lowrent': 'Ask for Pricing'}, {'date': '2023-12-29 01:52:03.351000', 'lowrent': '$1,773 - $2,989'}, {'date': '2024-01-05 11:54:37.972000', 'lowrent': '$1,791 - $3,017'}]
Phase I Mid-rise A5
1 Bed/1.0 Bath
786 sf SqFt
[{'date': '2023-01-14 14:19:41.621000', 'lowrent': '$2,079 - $3,732'}, {'date': '2023-02-11 14:35:15.122000', 'lowrent': '$2,119 - $3,667'}, {'date': '2023-03-07 05:16:41.899000', 'lowrent': '$2,543 - $4,949'}, {'date': '2023-03-25 22:20:39.652000', 'lowrent': '$2,335 - $4,718'}, {'date': '2023-06-23 08:01:26.134000', 'lowrent': '$2,257 - $4,964'}, {'date': '2023-06-25 07:09:20.224000', 'lowrent': '$2,211 - $4,865'}, {'date': '2023-07-04 01:12:07.171000', 'lowrent': '$2,193 - $4,879'}, {'date': '2023-07-18 06:04:15.540000', 'lowrent': '$2,260 - $5,013'}, {'date': '2023-09-24 07:23:21.247000', 'lowrent': '$1,941 - $4,225'}, {'date': '2023-10-02 06:06:00.646000', 'lowrent': '$2,032 - $4,204'}, {'date': '2023-10-28 17:14:07.825000', 'lowrent': '$2,204 - $4,704'}, {'date': '2023-11-08 01:39:21.525000', 'lowrent': '$2,253 - $4,787'}, {'date': '2023-11-11 03:22:34.534000', 'lowrent': '$2,299 - $4,900'}, {'date': '2023-12-29 01:52:02.951000', 'lowrent': '$2,468 - $4,738'}, {'date': '2024-01-05 11:54:37.727000', 'lowrent': '$2,203 - $3,381'}]
Phase I Mid-rise B1
2 Bed/2.0 Bath
1 sf SqFt
[{'date': '2023-01-14 14:19:41.682000', 'lowrent': '$2,007 - $4,258'}, {'date': '2023-01-16 20:57:00.108000', 'lowrent': '$2,096 - $4,220'}, {'date': '2023-02-11 14:35:13.769000', 'lowrent': '$2,206 - $4,488'}, {'date': '2023-03-07 05:16:41.516000', 'lowrent': '$2,487 - $4,974'}, {'date': '2023-03-25 22:20:39.231000', 'lowrent': '$2,310 - $4,592'}, {'date': '2023-06-23 08:01:26.224000', 'lowrent': '$2,337 - $5,008'}, {'date': '2023-06-25 07:09:21.208000', 'lowrent': '$2,291 - $4,911'}, {'date': '2023-07-04 01:12:07.221000', 'lowrent': '$2,308 - $5,078'}, {'date': '2023-07-18 06:04:16.094000', 'lowrent': '$2,385 - $4,958'}, {'date': '2023-09-24 07:23:21.714000', 'lowrent': '$2,066 - $4,311'}, {'date': '2023-10-02 06:06:00.732000', 'lowrent': '$2,067 - $4,322'}, {'date': '2023-10-28 17:14:07.872000', 'lowrent': '$2,228 - $3,956'}, {'date': '2023-11-08 01:39:21.627000', 'lowrent': '$2,221 - $4,306'}, {'date': '2023-11-11 03:22:34.585000', 'lowrent': '$2,266 - $4,379'}, {'date': '2023-12-29 01:52:03.027000', 'lowrent': '$2,427 - $4,363'}, {'date': '2024-01-05 11:54:37.778000', 'lowrent': '$2,174 - $3,607'}]
Phase I Mid-rise B2
2 Bed/2.0 Bath
1 sf SqFt
[{'date': '2023-01-14 14:19:41.738000', 'lowrent': '$2,266 - $4,828'}, {'date': '2023-02-11 14:35:13.820000', 'lowrent': '$2,266 - $4,722'}, {'date': '2023-03-07 05:16:41.562000', 'lowrent': '$2,561 - $4,988'}, {'date': '2023-03-25 22:20:39.283000', 'lowrent': '$2,604 - $5,151'}, {'date': '2023-06-23 08:01:26.283000', 'lowrent': '$2,608 - $4,893'}, {'date': '2023-07-04 01:12:07.272000', 'lowrent': '$2,533 - $5,492'}, {'date': '2023-07-18 06:04:15.591000', 'lowrent': '$2,517 - $4,710'}, {'date': '2023-09-24 07:23:21.307000', 'lowrent': '$2,484 - $5,535'}, {'date': '2023-10-02 06:06:00.833000', 'lowrent': '$2,484 - $5,506'}, {'date': '2023-10-28 17:14:07.920000', 'lowrent': '$2,473 - $5,478'}, {'date': '2023-11-08 01:39:21.724000', 'lowrent': '$2,486 - $5,500'}, {'date': '2023-11-11 03:22:34.637000', 'lowrent': '$2,486 - $5,541'}, {'date': '2023-12-29 01:52:03.089000', 'lowrent': '$2,423 - $4,881'}, {'date': '2024-01-05 11:54:37.828000', 'lowrent': '$2,423 - $4,123'}]
Phase I Mid-rise B3
2 Bed/2.0 Bath
1 sf SqFt
[{'date': '2021-12-06 20:43:28.380000', 'lowrent': '$1,519 - $2,309'}, {'date': '2022-03-27 19:05:25.208000', 'lowrent': '$1,451 - $2,416'}, {'date': '2022-04-15 05:30:45.323000', 'lowrent': '$1,588 - $3,034'}, {'date': '2022-04-19 06:17:04.515000', 'lowrent': '$1,626 - $3,127'}, {'date': '2022-04-24 04:23:59.095000', 'lowrent': '$1,621 - $3,119'}, {'date': '2022-05-17 09:59:03.496000', 'lowrent': '$1,625 - $3,107'}, {'date': '2022-06-10 11:42:07.981000', 'lowrent': '$1,569 - $3,007'}, {'date': '2022-06-13 15:10:16.149000', 'lowrent': '$1,599 - $3,060'}, {'date': '2022-06-22 12:57:31.890000', 'lowrent': '$1,445 - $2,752'}, {'date': '2022-07-07 14:04:34.937000', 'lowrent': '$1,565 - $1,715'}, {'date': '2022-07-30 08:07:31.225000', 'lowrent': '$1,552 - $2,990'}, {'date': '2022-09-05 06:02:55.236000', 'lowrent': '$1,585 - $1,735'}, {'date': '2022-11-04 17:41:31.353000', 'lowrent': '$1,670 - $3,070'}, {'date': '2022-11-12 15:17:55.907000', 'lowrent': '$1,637 - $3,015'}, {'date': '2022-11-19 19:57:48.699000', 'lowrent': '$1,565 - $2,877'}, {'date': '2022-11-22 16:25:11.897000', 'lowrent': '$1,568 - $2,869'}, {'date': '2022-12-01 09:17:55.001000', 'lowrent': '$1,619 - $2,836'}, {'date': '2022-12-25 05:20:34.915000', 'lowrent': '$1,521 - $2,323'}, {'date': '2022-12-27 14:14:13.789000', 'lowrent': '$1,468 - $2,246'}, {'date': '2023-01-14 14:19:41.290000', 'lowrent': '$1,599 - $2,715'}, {'date': '2023-01-16 20:56:59.790000', 'lowrent': '$1,599 - $2,703'}, {'date': '2023-02-11 14:35:14.025000', 'lowrent': '$1,770 - $2,754'}, {'date': '2023-03-07 05:16:41.176000', 'lowrent': '$1,587 - $3,222'}, {'date': '2023-03-25 22:20:38.850000', 'lowrent': '$1,509 - $3,015'}, {'date': '2023-06-23 08:01:24.119000', 'lowrent': '$1,616 - $2,778'}, {'date': '2023-06-25 07:09:19.426000', 'lowrent': '$1,575 - $2,723'}, {'date': '2023-07-04 01:12:06.425000', 'lowrent': '$1,602 - $3,254'}, {'date': '2023-07-18 06:04:15.393000', 'lowrent': '$1,515 - $3,138'}, {'date': '2023-09-24 07:23:21.545000', 'lowrent': '$1,490 - $2,624'}, {'date': '2023-10-02 06:06:01.070000', 'lowrent': '$1,497 - $2,634'}, {'date': '2023-10-28 17:14:08.273000', 'lowrent': '$1,687 - $3,029'}, {'date': '2023-11-08 01:39:21.926000', 'lowrent': '$1,564 - $2,844'}, {'date': '2023-11-11 03:22:34.737000', 'lowrent': '$1,761 - $3,175'}, {'date': '2023-12-29 01:52:01.985000', 'lowrent': '$1,558 - $2,660'}, {'date': '2024-01-05 11:54:37.198000', 'lowrent': '$1,574 - $2,669'}]
Phase I Mid-rise E1
0 Bed/1.0 Bath
646 sf SqFt
[{'date': '2021-12-06 20:43:28.441000', 'lowrent': '$1,519 - $2,309'}, {'date': '2022-03-27 19:05:25.269000', 'lowrent': '$1,451 - $2,416'}, {'date': '2022-04-15 05:30:45.371000', 'lowrent': '$1,588 - $3,034'}, {'date': '2022-04-19 06:17:04.572000', 'lowrent': '$1,626 - $3,127'}, {'date': '2022-04-24 04:23:59.147000', 'lowrent': '$1,621 - $3,119'}, {'date': '2022-05-17 09:59:03.544000', 'lowrent': '$1,625 - $3,107'}, {'date': '2022-06-10 11:42:08.036000', 'lowrent': '$1,569 - $3,007'}, {'date': '2022-06-13 15:10:16.230000', 'lowrent': '$1,599 - $3,060'}, {'date': '2022-06-22 12:57:31.946000', 'lowrent': '$1,445 - $2,752'}, {'date': '2022-07-07 14:04:35.001000', 'lowrent': '$1,565 - $1,715'}, {'date': '2022-07-30 08:07:31.406000', 'lowrent': '$1,552 - $2,990'}, {'date': '2022-09-05 06:02:55.287000', 'lowrent': '$1,585 - $1,735'}, {'date': '2022-11-04 17:41:31.402000', 'lowrent': '$1,670 - $3,070'}, {'date': '2022-11-12 15:17:55.963000', 'lowrent': '$1,637 - $3,015'}, {'date': '2022-11-19 19:57:48.749000', 'lowrent': '$1,565 - $2,877'}, {'date': '2022-11-22 16:25:11.945000', 'lowrent': '$1,568 - $2,869'}, {'date': '2022-12-01 09:17:55.072000', 'lowrent': '$1,619 - $2,836'}, {'date': '2022-12-25 05:20:34.966000', 'lowrent': '$1,521 - $2,323'}, {'date': '2022-12-27 14:14:13.840000', 'lowrent': '$1,468 - $2,246'}, {'date': '2023-01-14 14:19:41.347000', 'lowrent': '$1,599 - $2,715'}, {'date': '2023-01-16 20:56:59.838000', 'lowrent': '$1,599 - $2,703'}, {'date': '2023-02-11 14:35:14.074000', 'lowrent': '$1,770 - $2,754'}, {'date': '2023-03-07 05:16:41.227000', 'lowrent': '$1,587 - $3,222'}, {'date': '2023-03-25 22:20:38.903000', 'lowrent': '$1,509 - $3,015'}, {'date': '2023-06-23 08:01:24.176000', 'lowrent': '$1,616 - $2,778'}, {'date': '2023-06-25 07:09:19.577000', 'lowrent': '$1,575 - $2,723'}, {'date': '2023-07-04 01:12:06.475000', 'lowrent': '$1,602 - $3,254'}, {'date': '2023-07-18 06:04:15.444000', 'lowrent': '$1,515 - $3,138'}, {'date': '2023-09-24 07:23:21.606000', 'lowrent': '$1,490 - $2,624'}, {'date': '2023-10-02 06:06:01.130000', 'lowrent': '$1,497 - $2,634'}, {'date': '2023-10-28 17:14:08.331000', 'lowrent': '$1,687 - $3,029'}, {'date': '2023-11-08 01:39:21.982000', 'lowrent': '$1,564 - $2,844'}, {'date': '2023-11-11 03:22:34.790000', 'lowrent': '$1,761 - $3,175'}, {'date': '2023-12-29 01:52:02.045000', 'lowrent': '$1,558 - $2,660'}, {'date': '2024-01-05 11:54:37.247000', 'lowrent': '$1,574 - $2,669'}]
Phase I South E1
0 Bed/1.0 Bath
646 sf SqFt
[{'date': '2023-02-11 14:35:14.896000', 'lowrent': '$1,320 - $2,217'}, {'date': '2023-03-07 05:16:42.466000', 'lowrent': 'Ask for Pricing'}]
Phase II A1
1 Bed/1.0 Bath
0 sf SqFt
[{'date': '2023-02-11 14:35:14.958000', 'lowrent': '$1,320 - $2,217'}, {'date': '2023-03-07 05:16:42.514000', 'lowrent': 'Ask for Pricing'}]
Phase II A2
1 Bed/1.0 Bath
0 sf SqFt
[{'date': '2023-02-11 14:35:15.013000', 'lowrent': '$1,320 - $2,217'}, {'date': '2023-03-07 05:16:42.567000', 'lowrent': 'Ask for Pricing'}]
Phase II A3
1 Bed/1.0 Bath
0 sf SqFt
[{'date': '2023-02-11 14:35:15.070000', 'lowrent': '$1,320 - $2,217'}, {'date': '2023-03-07 05:16:42.614000', 'lowrent': 'Ask for Pricing'}]
Phase II A4
1 Bed/1.0 Bath
0 sf SqFt
[{'date': '2023-02-11 14:35:15.545000', 'lowrent': '$1,640 - $2,502'}, {'date': '2023-03-07 05:16:43.047000', 'lowrent': 'Ask for Pricing'}]
Phase II B1
2 Bed/2.0 Bath
0 sf SqFt
[{'date': '2023-02-11 14:35:15.601000', 'lowrent': '$1,640 - $2,502'}, {'date': '2023-03-07 05:16:43.095000', 'lowrent': 'Ask for Pricing'}]
Phase II B2
2 Bed/2.0 Bath
0 sf SqFt
[{'date': '2023-02-11 14:35:15.653000', 'lowrent': '$1,640 - $2,502'}, {'date': '2023-03-07 05:16:43.142000', 'lowrent': 'Ask for Pricing'}]
Phase II B3
2 Bed/2.0 Bath
0 sf SqFt
[{'date': '2023-02-11 14:35:15.857000', 'lowrent': '$1,726 - $3,245'}, {'date': '2023-03-07 05:16:43.334000', 'lowrent': 'Ask for Pricing'}]
Phase II C1
3 Bed/2.0 Bath
0 sf SqFt
[{'date': '2023-02-11 14:35:14.844000', 'lowrent': '$1,320 - $2,217'}, {'date': '2023-03-07 05:16:42.419000', 'lowrent': 'Ask for Pricing'}]
Phase II Garden A4
1 Bed/1.0 Bath
0 sf SqFt
[{'date': '2023-02-11 14:35:15.381000', 'lowrent': '$2,102 - $3,915'}, {'date': '2023-03-07 05:16:42.907000', 'lowrent': 'Ask for Pricing'}]
Phase II Garden B1
2 Bed/2.0 Bath
0 sf SqFt
[{'date': '2023-02-11 14:35:15.481000', 'lowrent': '$1,640 - $2,502'}, {'date': '2023-03-07 05:16:42.999000', 'lowrent': 'Ask for Pricing'}]
Phase II Garden B3
2 Bed/2.0 Bath
0 sf SqFt
&cropxunits=300&cropyunits=200&width=850&quality=80)
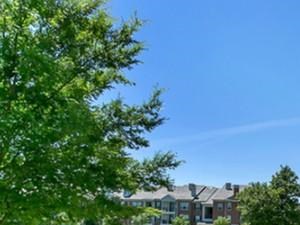&cropxunits=300&cropyunits=225&width=850&quality=80)
&cropxunits=300&cropyunits=225&width=850&quality=80)
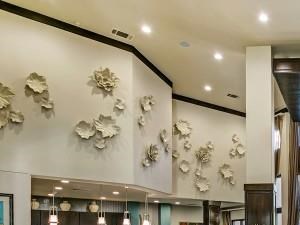&cropxunits=300&cropyunits=225&width=850&quality=80)
&cropxunits=300&cropyunits=225&width=850&quality=80)
&cropxunits=300&cropyunits=200&width=850&quality=80)
&cropxunits=300&cropyunits=225&width=850&quality=80)
&cropxunits=300&cropyunits=450&width=850&quality=80)
&cropxunits=300&cropyunits=225&width=850&quality=80)
&cropxunits=300&cropyunits=200&width=850&quality=80)
&cropxunits=300&cropyunits=225&width=850&quality=80)
&cropxunits=300&cropyunits=200&width=850&quality=80)
&cropxunits=300&cropyunits=200&width=850&quality=80)
&cropxunits=300&cropyunits=225&width=850&quality=80)
&cropxunits=300&cropyunits=225&width=850&quality=80)
&cropxunits=300&cropyunits=225&width=850&quality=80)
&cropxunits=300&cropyunits=225&width=850&quality=80)
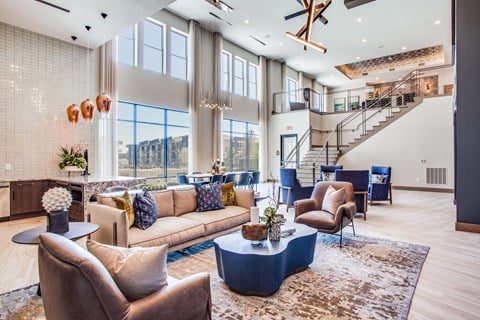







.jpg?width=850&mode=pad&bgcolor=333333&quality=80)

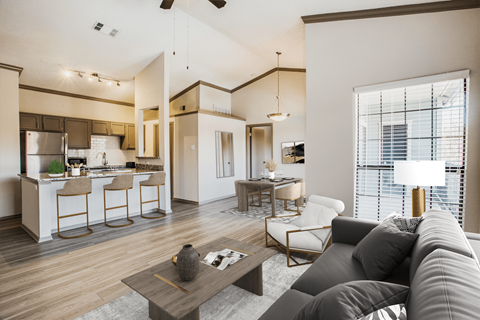
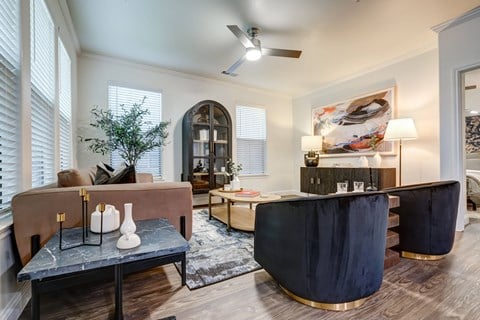




-web.jpg?width=1024&quality=90)
