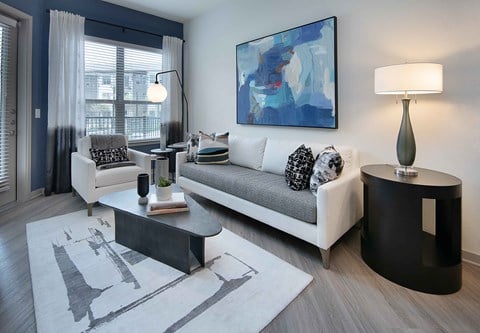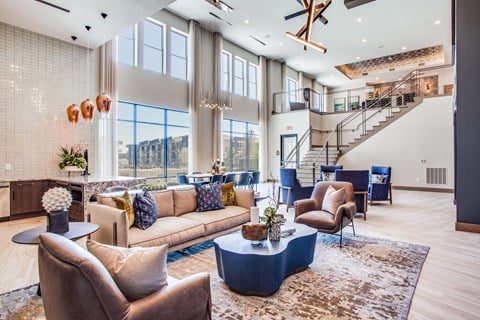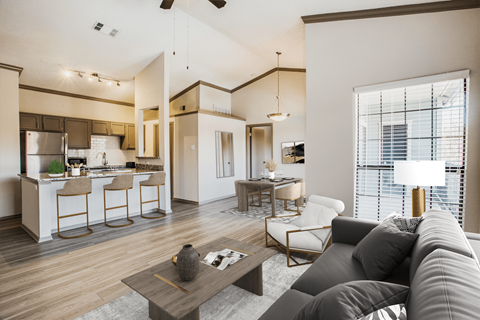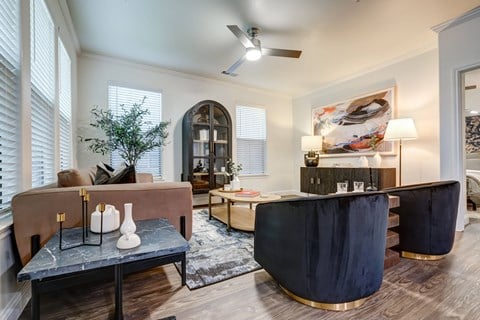[{'date': '2022-07-07 14:06:48.548000', 'lowrent': '$1,660'}, {'date': '2022-07-17 23:39:01.228000', 'lowrent': 'Call for details'}, {'date': '2022-07-30 06:12:53.674000', 'lowrent': '$1,660'}, {'date': '2022-08-18 12:44:56.692000', 'lowrent': 'Call for details'}, {'date': '2022-09-18 04:17:37.191000', 'lowrent': '$1,660'}]
A1
1 Bed/1.0 Bath
663 sf SqFt
[{'date': '2022-07-07 14:06:48.599000', 'lowrent': '$1,825'}, {'date': '2022-07-17 23:39:01.348000', 'lowrent': 'Call for details'}, {'date': '2022-07-30 06:12:53.860000', 'lowrent': '$1,825'}, {'date': '2022-08-18 12:44:56.745000', 'lowrent': 'Call for details'}, {'date': '2022-09-18 04:17:37.241000', 'lowrent': '$1,825'}]
A2
1 Bed/1.0 Bath
729 sf SqFt
[{'date': '2022-07-07 14:06:48.647000', 'lowrent': '$2,145'}, {'date': '2022-07-17 23:39:01.470000', 'lowrent': 'Call for details'}, {'date': '2022-07-30 06:12:54.050000', 'lowrent': '$2,145'}, {'date': '2022-09-05 04:57:58.704000', 'lowrent': 'Call for details'}, {'date': '2022-09-18 04:17:37.288000', 'lowrent': '$2,145'}]
A3
1 Bed/1.0 Bath
858 sf SqFt
[{'date': '2022-10-22 07:33:12.541000', 'lowrent': '$1,660 - $1,760'}, {'date': '2022-11-12 15:53:27.928000', 'lowrent': '$1,660 - $1,770'}, {'date': '2022-12-20 12:55:01.048000', 'lowrent': '$1,690'}, {'date': '2022-12-25 04:22:04.399000', 'lowrent': '$1,690 - $1,800'}, {'date': '2023-02-19 18:40:17.657000', 'lowrent': '$1,660 - $1,690'}, {'date': '2023-02-27 09:11:06.404000', 'lowrent': '$1,660 - $1,800'}, {'date': '2023-06-10 05:58:55.402000', 'lowrent': '$1,660 - $1,770'}, {'date': '2023-07-24 21:05:36.145000', 'lowrent': '$1,660 - $1,790'}, {'date': '2023-07-26 06:06:58.328000', 'lowrent': '$1,660 - $1,770'}, {'date': '2023-09-09 06:23:47.357000', 'lowrent': '$1,560 - $1,590'}, {'date': '2024-02-12 01:37:59.306000', 'lowrent': '$1,560 - $1,700'}, {'date': '2024-05-31 17:05:44.424000', 'lowrent': '$1,515 - $1,545'}, {'date': '2024-07-03 18:51:55.149000', 'lowrent': '$1,515'}, {'date': '2024-07-28 12:18:18.984000', 'lowrent': '$1,515 - $1,545'}, {'date': '2024-08-23 10:49:23.448000', 'lowrent': '$1,515 - $1,655'}, {'date': '2025-03-10 00:49:49.621000', 'lowrent': '$1,515 - $1,645'}, {'date': '2025-05-03 03:54:01.688000', 'lowrent': '$1,515'}, {'date': '2025-05-12 15:04:13.799000', 'lowrent': '$1,515 - $1,545'}, {'date': '2025-06-10 08:01:30.261000', 'lowrent': '$1,515'}, {'date': '2025-07-26 01:25:55.827000', 'lowrent': '$1,645'}, {'date': '2025-07-31 01:42:39.743000', 'lowrent': '$1,515 - $1,645'}, {'date': '2025-08-19 21:29:12.595000', 'lowrent': '$1,515'}, {'date': '2025-09-01 01:57:59.993000', 'lowrent': '$1,515 - $1,655'}]
Agate
1 Bed/1.0 Bath
663 sf SqFt
[{'date': '2022-10-22 07:33:12.596000', 'lowrent': '$1,825'}, {'date': '2022-11-12 15:53:27.979000', 'lowrent': '$1,825 - $1,835'}, {'date': '2022-12-20 12:55:01.100000', 'lowrent': '$1,855 - $1,865'}, {'date': '2023-02-19 18:40:17.704000', 'lowrent': '$1,775 - $1,925'}, {'date': '2023-02-27 09:11:06.451000', 'lowrent': '$1,810 - $1,925'}, {'date': '2023-06-10 05:58:55.450000', 'lowrent': '$1,645 - $1,860'}, {'date': '2023-07-24 21:05:36.258000', 'lowrent': '$1,645 - $1,800'}, {'date': '2023-09-09 06:23:47.444000', 'lowrent': '$1,645 - $1,700'}, {'date': '2023-11-09 05:05:44.132000', 'lowrent': '$1,595 - $1,695'}, {'date': '2023-12-05 05:04:01.450000', 'lowrent': 'Ask for Pricing'}, {'date': '2024-01-08 19:10:25.664000', 'lowrent': '$1,595'}, {'date': '2024-01-27 22:59:00.938000', 'lowrent': '$1,660'}, {'date': '2024-05-01 02:56:29.654000', 'lowrent': '$1,660 - $1,690'}, {'date': '2024-07-28 12:18:19.040000', 'lowrent': '$1,660 - $1,700'}, {'date': '2024-08-23 10:49:23.225000', 'lowrent': '$1,515 - $1,655'}, {'date': '2024-09-02 10:03:30.240000', 'lowrent': '$1,615 - $1,645'}, {'date': '2025-03-10 00:49:49.716000', 'lowrent': '$1,615'}, {'date': '2025-03-20 12:47:27.636000', 'lowrent': '$1,615 - $1,625'}, {'date': '2025-03-27 22:16:51.846000', 'lowrent': '$1,615 - $1,645'}, {'date': '2025-04-01 10:15:43.561000', 'lowrent': '$1,625 - $1,655'}, {'date': '2025-04-10 08:35:47.637000', 'lowrent': '$1,645 - $1,655'}, {'date': '2025-04-24 17:35:32.461000', 'lowrent': '$1,615 - $1,655'}, {'date': '2025-05-20 12:29:35.912000', 'lowrent': '$1,615 - $1,645'}, {'date': '2025-06-10 08:01:30.958000', 'lowrent': '$1,615 - $1,715'}, {'date': '2025-07-31 01:42:39.379000', 'lowrent': '$1,615 - $1,645'}, {'date': '2025-08-15 02:41:20.274000', 'lowrent': '$1,615 - $1,655'}, {'date': '2025-09-01 01:58:00.158000', 'lowrent': '$1,545 - $1,655'}, {'date': '2025-10-14 03:22:40.622000', 'lowrent': '$1,515 - $1,655'}]
Amber
1 Bed/1.0 Bath
724 sf SqFt
[{'date': '2022-07-07 14:06:48.755000', 'lowrent': '$2,230'}, {'date': '2022-07-17 23:39:01.721000', 'lowrent': 'Call for details'}, {'date': '2022-07-30 06:12:54.421000', 'lowrent': '$2,230'}]
B1
2 Bed/2.0 Bath
1 sf SqFt
[{'date': '2022-07-07 14:06:48.912000', 'lowrent': 'Call for details'}, {'date': '2022-09-18 04:17:37.585000', 'lowrent': '$2,565'}]
B2
2 Bed/2.0 Bath
1 sf SqFt
[{'date': '2022-07-07 14:06:48.812000', 'lowrent': '$2,790'}, {'date': '2022-07-17 23:39:01.838000', 'lowrent': 'Call for details'}, {'date': '2022-07-30 06:12:54.607000', 'lowrent': '$2,790'}]
B3
2 Bed/2.0 Bath
1 sf SqFt
[{'date': '2022-07-07 14:06:48.861000', 'lowrent': '$2,890'}, {'date': '2022-07-17 23:39:01.954000', 'lowrent': 'Call for details'}, {'date': '2022-07-30 06:12:54.806000', 'lowrent': '$2,890'}]
B4
2 Bed/2.0 Bath
1 sf SqFt
[{'date': '2022-07-07 14:06:49.028000', 'lowrent': '$3,345'}, {'date': '2022-07-17 23:39:02.358000', 'lowrent': 'Call for details'}, {'date': '2022-07-30 06:12:55.371000', 'lowrent': '$3,295 - $3,345'}, {'date': '2022-09-18 04:17:37.688000', 'lowrent': '$3,345'}]
C2
3 Bed/2.0 Bath
1 sf SqFt
[{'date': '2022-10-22 07:33:12.699000', 'lowrent': '$2,415 - $2,515'}, {'date': '2022-11-12 15:53:28.080000', 'lowrent': '$2,195 - $2,295'}, {'date': '2022-12-20 12:55:01.199000', 'lowrent': '$2,225 - $2,325'}, {'date': '2023-02-19 18:40:17.796000', 'lowrent': '$2,195 - $2,325'}, {'date': '2023-03-07 05:17:15.872000', 'lowrent': '$2,095 - $2,225'}, {'date': '2023-06-10 05:58:55.546000', 'lowrent': '$2,125'}, {'date': '2023-07-24 21:05:37.065000', 'lowrent': 'Ask for Pricing'}, {'date': '2023-09-09 06:23:47.611000', 'lowrent': '$2,225'}, {'date': '2023-11-09 05:05:44.229000', 'lowrent': '$2,155 - $2,225'}, {'date': '2024-02-12 01:37:59.397000', 'lowrent': '$2,125 - $2,225'}, {'date': '2024-05-01 02:56:29.391000', 'lowrent': '$2,125 - $2,255'}, {'date': '2024-05-31 17:05:44.523000', 'lowrent': '$2,025 - $2,180'}, {'date': '2024-06-06 18:04:58.577000', 'lowrent': '$2,025 - $2,150'}, {'date': '2024-07-03 18:51:55.315000', 'lowrent': '$2,025 - $2,055'}, {'date': '2024-08-23 10:49:23.491000', 'lowrent': '$2,025'}, {'date': '2025-03-10 00:49:50.601000', 'lowrent': '$2,025 - $2,150'}, {'date': '2025-03-20 12:47:28.408000', 'lowrent': '$2,025 - $2,055'}, {'date': '2025-04-10 08:35:47.369000', 'lowrent': '$2,025 - $2,180'}, {'date': '2025-09-01 01:57:59.497000', 'lowrent': '$1,875 - $2,135'}, {'date': '2025-09-11 09:46:25.943000', 'lowrent': '$1,875 - $2,055'}]
Citrine
1 Bed/1.0 Bath
965 sf SqFt
[{'date': '2022-10-22 07:33:12.647000', 'lowrent': '$2,145'}, {'date': '2022-12-20 12:55:01.151000', 'lowrent': '$2,075 - $2,175'}, {'date': '2023-03-07 05:17:15.822000', 'lowrent': '$1,975 - $2,075'}, {'date': '2023-06-10 05:58:55.498000', 'lowrent': '$2,045 - $2,145'}, {'date': '2023-09-09 06:23:47.534000', 'lowrent': '$1,945 - $2,045'}, {'date': '2023-11-09 05:05:44.181000', 'lowrent': '$1,845'}, {'date': '2023-12-05 05:04:00.935000', 'lowrent': '$1,845 - $1,945'}, {'date': '2024-01-08 19:10:25.053000', 'lowrent': '$1,845 - $1,875'}, {'date': '2024-05-01 02:56:29.346000', 'lowrent': '$1,845'}, {'date': '2024-05-31 17:05:44.060000', 'lowrent': '$1,845 - $1,895'}, {'date': '2024-07-03 18:51:55.195000', 'lowrent': '$1,845 - $1,875'}, {'date': '2024-07-28 12:18:18.573000', 'lowrent': '$1,875'}, {'date': '2024-08-23 10:49:23.625000', 'lowrent': 'Ask for Pricing'}, {'date': '2025-03-10 00:49:49.818000', 'lowrent': '$1,845 - $1,925'}, {'date': '2025-03-20 12:47:27.735000', 'lowrent': '$1,775 - $1,925'}, {'date': '2025-04-01 10:15:43.601000', 'lowrent': '$1,775 - $1,945'}, {'date': '2025-06-10 08:01:30.361000', 'lowrent': '$1,845 - $1,945'}, {'date': '2025-09-01 01:57:59.332000', 'lowrent': '$1,695 - $1,945'}, {'date': '2025-09-13 06:40:59.515000', 'lowrent': '$1,695 - $1,875'}, {'date': '2025-09-25 09:50:41.038000', 'lowrent': '$1,845 - $1,875'}]
Coral
1 Bed/1.0 Bath
858 sf SqFt
[{'date': '2022-10-22 07:33:12.751000', 'lowrent': '$2,230 - $2,575'}, {'date': '2022-11-12 15:53:28.131000', 'lowrent': '$2,230 - $2,330'}, {'date': '2022-12-20 12:55:01.247000', 'lowrent': '$2,260 - $2,360'}, {'date': '2022-12-25 04:22:04.591000', 'lowrent': '$2,360'}, {'date': '2023-02-19 18:40:17.844000', 'lowrent': '$2,230 - $2,360'}, {'date': '2023-06-10 05:58:55.594000', 'lowrent': '$2,230 - $2,260'}, {'date': '2023-11-09 05:05:44.285000', 'lowrent': '$2,230'}, {'date': '2023-12-05 05:04:01.045000', 'lowrent': '$2,230 - $2,360'}, {'date': '2024-01-27 22:59:00.606000', 'lowrent': '$2,230 - $2,260'}, {'date': '2024-05-01 02:56:29.439000', 'lowrent': '$2,230 - $2,360'}, {'date': '2024-05-31 17:05:44.108000', 'lowrent': '$2,165 - $2,295'}, {'date': '2024-07-03 18:51:55.360000', 'lowrent': '$2,165 - $2,195'}, {'date': '2024-07-28 12:18:18.688000', 'lowrent': '$2,195'}, {'date': '2024-08-23 10:49:23.670000', 'lowrent': 'Ask for Pricing'}, {'date': '2025-03-10 00:49:49.910000', 'lowrent': '$2,165 - $2,295'}, {'date': '2025-08-15 02:41:23.276000', 'lowrent': '$2,165 - $2,195'}, {'date': '2025-09-01 01:57:59.660000', 'lowrent': '$1,990 - $2,195'}, {'date': '2025-09-25 09:50:41.114000', 'lowrent': '$2,165 - $2,195'}]
Feldspar
2 Bed/2.0 Bath
1,018 sf SqFt
[{'date': '2022-10-22 07:33:12.960000', 'lowrent': 'Call for details'}, {'date': '2022-11-12 15:53:28.340000', 'lowrent': '$2,575'}, {'date': '2022-12-20 12:55:01.444000', 'lowrent': '$2,455 - $2,605'}, {'date': '2023-02-19 18:40:18.036000', 'lowrent': '$2,605'}, {'date': '2023-03-07 05:17:16.115000', 'lowrent': '$2,455'}, {'date': '2023-09-09 06:23:48.099000', 'lowrent': '$2,305'}, {'date': '2024-01-08 19:10:25.748000', 'lowrent': 'Ask for Pricing'}, {'date': '2024-07-03 18:51:55.860000', 'lowrent': '$2,305'}, {'date': '2025-03-10 00:49:50.304000', 'lowrent': 'Ask for Pricing'}, {'date': '2025-03-27 22:16:52.106000', 'lowrent': '$2,205'}, {'date': '2025-04-19 23:22:19.729000', 'lowrent': 'Ask for Pricing'}, {'date': '2025-07-26 01:25:56.235000', 'lowrent': '$2,305'}]
Feldspar Alt
2 Bed/2.0 Bath
1,176 sf SqFt
[{'date': '2022-10-22 07:33:12.803000', 'lowrent': '$2,790'}, {'date': '2022-11-12 15:53:28.183000', 'lowrent': '$2,640 - $2,900'}, {'date': '2022-12-01 10:01:06.385000', 'lowrent': '$2,790 - $2,900'}, {'date': '2022-12-20 12:55:01.295000', 'lowrent': '$2,670 - $2,930'}, {'date': '2023-02-19 18:40:17.892000', 'lowrent': '$2,790 - $2,890'}, {'date': '2023-02-27 09:11:06.651000', 'lowrent': '$2,790 - $2,930'}, {'date': '2023-03-07 05:17:15.970000', 'lowrent': '$2,640 - $2,780'}, {'date': '2023-06-10 05:58:55.642000', 'lowrent': '$2,640 - $2,740'}, {'date': '2023-09-09 06:23:47.809000', 'lowrent': '$2,490'}, {'date': '2023-11-09 05:05:44.369000', 'lowrent': '$2,490 - $2,520'}, {'date': '2024-01-27 22:59:00.666000', 'lowrent': '$2,290 - $2,520'}, {'date': '2024-05-01 02:56:29.482000', 'lowrent': '$2,490 - $2,520'}, {'date': '2024-05-31 17:05:44.156000', 'lowrent': '$2,390 - $2,530'}, {'date': '2024-07-03 18:51:55.596000', 'lowrent': '$2,390'}, {'date': '2024-07-28 12:18:18.738000', 'lowrent': '$2,390 - $2,530'}, {'date': '2024-08-23 10:49:23.532000', 'lowrent': '$2,390'}, {'date': '2025-04-10 08:35:47.444000', 'lowrent': '$2,390 - $2,420'}, {'date': '2025-05-16 09:41:43.011000', 'lowrent': '$2,390'}, {'date': '2025-05-28 07:48:56.961000', 'lowrent': '$2,390 - $2,420'}, {'date': '2025-07-10 00:25:24.936000', 'lowrent': '$2,390 - $2,530'}, {'date': '2025-09-20 11:48:58.870000', 'lowrent': '$2,390 - $2,420'}, {'date': '2025-09-25 09:50:41.150000', 'lowrent': '$2,420'}]
Jadeite
2 Bed/2.0 Bath
1,274 sf SqFt
[{'date': '2022-10-22 07:33:12.855000', 'lowrent': '$2,890'}, {'date': '2022-11-12 15:53:28.235000', 'lowrent': '$2,740 - $2,890'}, {'date': '2022-12-20 12:55:01.343000', 'lowrent': '$2,770 - $2,920'}, {'date': '2023-02-19 18:40:17.940000', 'lowrent': '$2,820 - $2,920'}, {'date': '2023-03-07 05:17:16.020000', 'lowrent': '$2,670 - $2,770'}, {'date': '2023-09-09 06:23:47.922000', 'lowrent': '$2,490 - $2,620'}, {'date': '2023-11-09 05:05:44.452000', 'lowrent': '$2,520 - $2,620'}, {'date': '2023-12-05 05:04:01.166000', 'lowrent': '$2,490 - $2,620'}, {'date': '2024-01-27 22:59:00.724000', 'lowrent': '$2,390 - $2,620'}, {'date': '2024-05-01 02:56:29.527000', 'lowrent': '$2,590 - $2,620'}, {'date': '2024-05-31 17:05:44.204000', 'lowrent': '$2,490 - $2,520'}, {'date': '2024-07-28 12:18:18.800000', 'lowrent': '$2,420 - $2,520'}, {'date': '2024-08-23 10:49:23.272000', 'lowrent': '$2,490 - $2,520'}, {'date': '2025-03-10 00:49:50.101000', 'lowrent': '$2,340 - $2,370'}, {'date': '2025-03-20 12:47:28.022000', 'lowrent': '$2,220 - $2,370'}, {'date': '2025-04-10 08:35:47.488000', 'lowrent': '$2,370'}, {'date': '2025-05-28 07:48:57.477000', 'lowrent': 'Ask for Pricing'}, {'date': '2025-06-01 00:03:14.975000', 'lowrent': '$2,420'}, {'date': '2025-10-04 23:32:19.784000', 'lowrent': '$2,420 - $2,520'}, {'date': '2025-10-14 03:22:40.666000', 'lowrent': '$2,520'}]
Jasper
2 Bed/2.0 Bath
1,319 sf SqFt
[{'date': '2022-10-22 07:33:12.910000', 'lowrent': '$2,565 - $2,665'}, {'date': '2022-12-20 12:55:01.396000', 'lowrent': '$2,595 - $2,695'}, {'date': '2023-02-19 18:40:17.988000', 'lowrent': '$2,565 - $2,695'}, {'date': '2023-03-07 05:17:16.067000', 'lowrent': '$2,415 - $2,545'}, {'date': '2023-07-24 21:05:36.709000', 'lowrent': '$2,415 - $2,445'}, {'date': '2023-09-09 06:23:48.008000', 'lowrent': '$2,265 - $2,295'}, {'date': '2024-05-01 02:56:29.570000', 'lowrent': '$2,265'}, {'date': '2024-05-31 17:05:44.252000', 'lowrent': '$2,250 - $2,375'}, {'date': '2024-07-28 12:18:19.153000', 'lowrent': 'Ask for Pricing'}, {'date': '2024-08-23 10:49:23.316000', 'lowrent': '$2,250'}, {'date': '2025-03-10 00:49:50.199000', 'lowrent': '$2,250 - $2,280'}, {'date': '2025-06-10 08:01:30.753000', 'lowrent': '$2,250'}, {'date': '2025-06-18 13:31:35.005000', 'lowrent': '$2,250 - $2,375'}, {'date': '2025-07-26 01:25:56.133000', 'lowrent': '$2,250'}, {'date': '2025-08-15 02:41:27.329000', 'lowrent': '$2,250'}, {'date': '2025-09-11 09:46:26.231000', 'lowrent': '$2,260 - $2,375'}, {'date': '2025-09-25 09:50:41.378000', 'lowrent': '$2,260'}]
Lapis
2 Bed/2.0 Bath
1,170 sf SqFt
[{'date': '2022-10-22 07:33:13.063000', 'lowrent': '$3,295 - $3,345'}, {'date': '2022-12-20 12:55:01.539000', 'lowrent': '$3,325 - $3,375'}, {'date': '2023-02-19 18:40:18.085000', 'lowrent': '$3,175 - $3,375'}, {'date': '2023-02-27 09:11:06.855000', 'lowrent': '$3,325 - $3,375'}, {'date': '2023-03-07 05:17:16.164000', 'lowrent': '$3,175 - $3,225'}, {'date': '2023-09-09 06:23:48.285000', 'lowrent': '$2,695 - $3,025'}, {'date': '2023-12-05 05:04:01.338000', 'lowrent': '$2,975 - $3,025'}, {'date': '2024-01-27 22:59:00.838000', 'lowrent': '$2,825 - $2,995'}, {'date': '2024-05-31 17:05:44.300000', 'lowrent': '$2,875 - $2,925'}, {'date': '2024-07-03 18:51:55.500000', 'lowrent': '$2,895 - $2,925'}, {'date': '2024-07-28 12:18:19.097000', 'lowrent': '$2,925'}, {'date': '2025-06-01 00:03:14.669000', 'lowrent': '$2,875 - $2,925'}, {'date': '2025-07-15 06:52:54.076000', 'lowrent': '$2,875'}, {'date': '2025-07-31 01:42:40.205000', 'lowrent': '$2,895'}, {'date': '2025-08-15 02:41:31.333000', 'lowrent': '$2,895 - $2,925'}]
Obsidian
3 Bed/2.0 Bath
1,527 sf SqFt
[{'date': '2022-10-22 07:33:13.011000', 'lowrent': 'Call for details'}, {'date': '2023-02-19 18:40:18.136000', 'lowrent': 'Ask for Pricing'}, {'date': '2023-06-10 05:58:55.835000', 'lowrent': '$3,150'}, {'date': '2023-09-09 06:23:48.191000', 'lowrent': '$2,650 - $2,950'}, {'date': '2023-11-09 05:05:44.708000', 'lowrent': 'Ask for Pricing'}, {'date': '2024-05-01 02:56:29.700000', 'lowrent': '$2,950'}, {'date': '2024-05-31 17:05:44.574000', 'lowrent': '$2,850 - $2,875'}, {'date': '2025-03-10 00:49:50.405000', 'lowrent': '$2,850'}, {'date': '2025-07-15 06:52:53.986000', 'lowrent': '$2,750'}, {'date': '2025-08-15 02:41:30.330000', 'lowrent': '$2,750 - $2,875'}, {'date': '2025-09-01 01:58:00.656000', 'lowrent': '$2,600 - $2,875'}, {'date': '2025-09-25 09:50:41.252000', 'lowrent': '$2,600'}, {'date': '2025-10-17 18:35:51.039000', 'lowrent': '$2,600'}]
Onyx
3 Bed/2.0 Bath
1,438 sf SqFt










































































































































.jpg?width=850&mode=pad&bgcolor=333333&quality=80)








-web.jpg?width=1024&quality=90)
