[{'date': '2021-12-04 21:29:49.571000', 'lowrent': '$1,442 - $1,752'}, {'date': '2021-12-26 17:13:08.645000', 'lowrent': '$1,441 - $1,781'}, {'date': '2022-01-14 03:42:21.676000', 'lowrent': 'Call for details'}, {'date': '2022-02-19 16:43:51.675000', 'lowrent': '$1,531 - $4,621'}, {'date': '2022-04-06 17:10:40.033000', 'lowrent': '$1,524 - $3,017'}, {'date': '2022-05-01 03:38:34.449000', 'lowrent': '$1,734 - $4,148'}, {'date': '2022-05-10 06:10:36.520000', 'lowrent': '$1,726 - $3,349'}, {'date': '2022-05-17 09:32:38.782000', 'lowrent': '$1,640 - $3,620'}, {'date': '2022-05-31 06:27:52.679000', 'lowrent': '$1,801 - $3,907'}, {'date': '2022-06-10 11:56:09.780000', 'lowrent': '$1,744 - $3,886'}, {'date': '2022-06-13 14:03:09.618000', 'lowrent': '$1,732 - $3,858'}, {'date': '2022-06-22 12:13:25.477000', 'lowrent': '$1,687 - $3,794'}, {'date': '2022-07-17 23:08:37.939000', 'lowrent': '$1,761 - $3,936'}, {'date': '2022-08-13 13:23:49.396000', 'lowrent': '$1,516 - $3,109'}, {'date': '2022-09-18 03:15:08.056000', 'lowrent': '$1,689 - $4,073'}, {'date': '2022-09-30 03:17:55.774000', 'lowrent': '$1,677 - $3,955'}, {'date': '2022-10-22 07:55:31.421000', 'lowrent': '$1,531 - $3,955'}, {'date': '2022-11-12 16:29:36.935000', 'lowrent': '$1,545 - $3,963'}, {'date': '2022-11-22 17:03:32.190000', 'lowrent': '$1,486 - $3,895'}, {'date': '2022-12-01 08:21:55.764000', 'lowrent': '$1,522 - $3,845'}, {'date': '2022-12-16 16:08:47.138000', 'lowrent': '$1,615 - $4,391'}, {'date': '2022-12-25 04:56:48.391000', 'lowrent': '$1,512 - $4,159'}, {'date': '2023-01-02 17:03:23.886000', 'lowrent': '$1,457 - $3,232'}, {'date': '2023-02-07 18:50:35.567000', 'lowrent': '$1,467 - $3,897'}, {'date': '2023-02-14 12:50:28.709000', 'lowrent': '$1,544 - $3,157'}, {'date': '2023-02-19 19:12:10.470000', 'lowrent': '$1,489 - $3,068'}, {'date': '2023-04-19 04:06:31.484000', 'lowrent': '$1,741 - $4,934'}, {'date': '2023-05-04 04:30:42.011000', 'lowrent': '$1,563 - $3,497'}, {'date': '2023-05-23 22:10:01.015000', 'lowrent': '$1,611 - $3,512'}, {'date': '2023-05-28 19:21:35.142000', 'lowrent': '$1,668 - $3,597'}, {'date': '2023-06-05 16:12:27.943000', 'lowrent': '$1,625 - $3,438'}, {'date': '2023-06-08 01:03:03.746000', 'lowrent': '$1,523 - $3,273'}, {'date': '2023-06-20 04:32:34.001000', 'lowrent': '$1,438 - $3,206'}, {'date': '2023-06-25 07:20:33.669000', 'lowrent': '$1,434 - $3,843'}, {'date': '2023-07-02 16:46:05.941000', 'lowrent': '$1,482 - $3,016'}, {'date': '2023-07-31 06:02:02.098000', 'lowrent': 'Ask for Pricing'}, {'date': '2024-02-21 10:26:54.320000', 'lowrent': '$1,557 - $4,916'}, {'date': '2024-04-16 17:10:14.272000', 'lowrent': 'Ask for Pricing'}, {'date': '2025-01-18 08:45:31.579000', 'lowrent': '$1,561 - $3,219'}, {'date': '2025-03-05 08:11:17.219000', 'lowrent': '$1,461 - $2,966'}, {'date': '2025-03-20 05:59:37.650000', 'lowrent': '$1,459 - $2,787'}, {'date': '2025-03-25 03:16:22.149000', 'lowrent': '$1,526 - $2,908'}, {'date': '2025-03-27 14:19:51.387000', 'lowrent': '$1,547 - $2,948'}, {'date': '2025-04-01 05:13:15.510000', 'lowrent': '$1,509 - $2,880'}, {'date': '2025-04-10 03:57:35.308000', 'lowrent': '$1,527 - $2,933'}, {'date': '2025-05-02 09:40:48.851000', 'lowrent': '$1,481 - $2,855'}, {'date': '2025-05-08 05:09:57.680000', 'lowrent': '$1,481 - $3,208'}, {'date': '2025-05-16 03:44:46.505000', 'lowrent': '$1,529 - $3,288'}, {'date': '2025-05-20 07:20:09.393000', 'lowrent': '$1,545 - $3,338'}, {'date': '2025-05-28 02:28:27.717000', 'lowrent': '$1,568 - $3,408'}, {'date': '2025-05-31 19:01:02.145000', 'lowrent': '$1,581 - $3,438'}, {'date': '2025-06-10 03:18:12.584000', 'lowrent': 'Ask for Pricing'}]
WB.A1
1 Bed/1.0 Bath
683 sf SqFt
[{'date': '2021-12-04 21:29:50.437000', 'lowrent': 'Call for details'}, {'date': '2022-05-01 03:38:35.010000', 'lowrent': '$2,124 - $5,075'}, {'date': '2022-05-10 06:10:37.143000', 'lowrent': '$2,042 - $3,991'}, {'date': '2022-05-17 09:32:39.421000', 'lowrent': 'Call for details'}, {'date': '2023-02-07 18:50:35.810000', 'lowrent': 'Ask for Pricing'}, {'date': '2025-01-18 08:45:31.891000', 'lowrent': '$2,129 - $4,101'}, {'date': '2025-03-05 08:11:19.443000', 'lowrent': 'Ask for Pricing'}]
WB.A11
1 Bed/1.0 Bath
1,021 sf SqFt
[{'date': '2021-12-04 21:29:50.504000', 'lowrent': '$2,080 - $2,504'}, {'date': '2021-12-26 17:13:09.473000', 'lowrent': '$2,080 - $2,538'}, {'date': '2022-01-14 03:42:22.484000', 'lowrent': '$2,105 - $2,554'}, {'date': '2022-01-19 02:21:33.384000', 'lowrent': '$2,105 - $2,549'}, {'date': '2022-01-27 01:46:50.048000', 'lowrent': 'Call for details'}, {'date': '2022-04-06 17:10:40.677000', 'lowrent': '$2,097 - $4,076'}, {'date': '2022-05-01 03:38:35.057000', 'lowrent': '$2,154 - $4,148'}, {'date': '2022-05-10 06:10:37.195000', 'lowrent': '$2,072 - $4,036'}, {'date': '2022-05-17 09:32:39.474000', 'lowrent': '$2,126 - $4,120'}, {'date': '2022-05-31 06:27:53.348000', 'lowrent': 'Call for details'}, {'date': '2022-08-13 13:23:50.260000', 'lowrent': '$2,239 - $4,445'}, {'date': '2022-09-18 03:15:08.795000', 'lowrent': 'Call for details'}, {'date': '2023-02-07 18:50:35.858000', 'lowrent': 'Ask for Pricing'}, {'date': '2023-04-19 04:06:31.640000', 'lowrent': '$2,101 - $4,080'}, {'date': '2023-05-23 22:10:01.642000', 'lowrent': '$2,180 - $4,139'}, {'date': '2023-05-28 19:21:35.852000', 'lowrent': '$2,124 - $4,053'}, {'date': '2023-06-05 16:12:28.964000', 'lowrent': 'Ask for Pricing'}, {'date': '2023-10-28 17:08:54.707000', 'lowrent': '$2,002 - $4,813'}, {'date': '2023-11-09 05:32:32.474000', 'lowrent': '$2,003 - $4,770'}, {'date': '2023-11-10 06:48:07.459000', 'lowrent': '$1,899 - $4,554'}, {'date': '2024-02-01 22:02:47.297000', 'lowrent': 'Ask for Pricing'}]
WB.A12
1 Bed/1.0 Bath
1,033 sf SqFt
[{'date': '2021-12-04 21:29:50.585000', 'lowrent': '$1,995 - $2,380'}, {'date': '2021-12-26 17:13:09.539000', 'lowrent': 'Call for details'}, {'date': '2022-05-10 06:10:37.243000', 'lowrent': '$2,052 - $4,001'}, {'date': '2022-05-17 09:32:39.525000', 'lowrent': '$2,106 - $4,085'}, {'date': '2022-05-31 06:27:53.399000', 'lowrent': '$2,139 - $4,133'}, {'date': '2022-06-10 11:56:10.563000', 'lowrent': '$2,198 - $4,222'}, {'date': '2022-07-17 23:08:39.606000', 'lowrent': 'Call for details'}, {'date': '2023-02-07 18:50:35.907000', 'lowrent': 'Ask for Pricing'}, {'date': '2023-04-19 04:06:31.688000', 'lowrent': '$2,061 - $4,010'}, {'date': '2023-05-04 04:30:43.054000', 'lowrent': 'Ask for Pricing'}, {'date': '2023-05-23 22:10:01.699000', 'lowrent': '$2,181 - $4,263'}, {'date': '2023-05-28 19:21:35.908000', 'lowrent': '$2,124 - $4,173'}, {'date': '2023-06-05 16:12:29.011000', 'lowrent': 'Ask for Pricing'}]
WB.A13
1 Bed/1.0 Bath
1,087 sf SqFt
[{'date': '2021-12-04 21:29:50.656000', 'lowrent': 'Call for details'}, {'date': '2022-05-10 06:10:37.295000', 'lowrent': '$2,282 - $4,359'}, {'date': '2022-05-17 09:32:39.573000', 'lowrent': '$2,337 - $4,444'}, {'date': '2022-05-31 06:27:53.451000', 'lowrent': '$2,370 - $4,493'}, {'date': '2022-06-10 11:56:10.613000', 'lowrent': '$2,429 - $4,583'}, {'date': '2022-07-17 23:08:39.727000', 'lowrent': 'Call for details'}, {'date': '2022-09-30 03:17:56.543000', 'lowrent': '$2,389 - $4,659'}, {'date': '2022-10-22 07:55:32.188000', 'lowrent': '$2,505 - $4,783'}, {'date': '2022-11-12 16:29:37.694000', 'lowrent': '$2,328 - $5,638'}, {'date': '2022-11-22 17:03:32.930000', 'lowrent': '$2,337 - $5,751'}, {'date': '2022-12-01 08:21:56.511000', 'lowrent': '$2,324 - $5,617'}, {'date': '2022-12-16 16:08:48.002000', 'lowrent': '$2,205 - $6,252'}, {'date': '2023-01-02 17:03:24.656000', 'lowrent': '$2,185 - $6,234'}, {'date': '2023-02-07 18:50:35.315000', 'lowrent': '$2,158 - $6,140'}, {'date': '2023-02-14 12:50:28.513000', 'lowrent': '$2,407 - $6,761'}, {'date': '2023-02-19 19:12:10.222000', 'lowrent': '$2,365 - $6,588'}, {'date': '2023-04-19 04:06:31.285000', 'lowrent': '$2,218 - $6,040'}, {'date': '2023-05-04 04:30:42.619000', 'lowrent': '$2,311 - $4,512'}, {'date': '2023-05-23 22:10:01.330000', 'lowrent': '$2,407 - $4,574'}, {'date': '2023-05-28 19:21:35.456000', 'lowrent': '$2,351 - $4,485'}, {'date': '2023-06-05 16:12:28.360000', 'lowrent': '$2,339 - $4,446'}, {'date': '2023-06-08 01:03:04.147000', 'lowrent': '$2,490 - $4,705'}, {'date': '2023-06-20 04:32:34.465000', 'lowrent': '$2,358 - $4,649'}, {'date': '2023-06-25 07:20:34.342000', 'lowrent': '$2,323 - $4,643'}, {'date': '2023-06-26 06:20:28.722000', 'lowrent': '$2,323 - $4,642'}, {'date': '2023-07-02 16:46:05.368000', 'lowrent': '$2,727 - $5,091'}, {'date': '2023-07-04 01:13:56.036000', 'lowrent': '$2,727 - $5,090'}, {'date': '2023-07-31 06:02:01.653000', 'lowrent': '$2,294 - $4,469'}, {'date': '2023-10-28 17:08:54.759000', 'lowrent': '$2,212 - $6,251'}, {'date': '2023-11-09 05:32:31.979000', 'lowrent': '$2,213 - $4,329'}, {'date': '2023-11-10 06:48:07.012000', 'lowrent': '$2,109 - $4,146'}, {'date': '2024-02-01 22:02:47.405000', 'lowrent': 'Ask for Pricing'}, {'date': '2024-04-16 17:10:14.019000', 'lowrent': '$2,648 - $5,205'}, {'date': '2024-05-28 14:42:31.774000', 'lowrent': '$2,895 - $5,608'}, {'date': '2024-12-06 18:26:49.683000', 'lowrent': '$2,435 - $4,409'}, {'date': '2025-01-18 08:45:31.939000', 'lowrent': '$2,394 - $4,566'}, {'date': '2025-03-05 08:11:17.762000', 'lowrent': '$2,330 - $3,827'}, {'date': '2025-03-20 05:59:38.289000', 'lowrent': '$2,330 - $4,041'}, {'date': '2025-03-25 03:16:22.328000', 'lowrent': 'Ask for Pricing'}]
WB.A14
1 Bed/1.0 Bath
1,094 sf SqFt
[{'date': '2021-12-04 21:29:50.720000', 'lowrent': 'Call for details'}, {'date': '2022-02-19 16:43:52.831000', 'lowrent': '$2,346 - $6,674'}, {'date': '2022-04-06 17:10:40.829000', 'lowrent': 'Call for details'}, {'date': '2022-12-25 04:56:49.220000', 'lowrent': '$2,424 - $6,451'}, {'date': '2023-01-02 17:03:24.704000', 'lowrent': 'Call for details'}, {'date': '2023-02-07 18:50:35.961000', 'lowrent': 'Ask for Pricing'}, {'date': '2023-10-28 17:08:54.808000', 'lowrent': '$2,047 - $5,857'}, {'date': '2023-11-09 05:32:32.526000', 'lowrent': '$2,048 - $4,070'}, {'date': '2023-11-10 06:48:07.073000', 'lowrent': '$1,944 - $3,845'}, {'date': '2024-02-01 22:02:46.689000', 'lowrent': '$2,344 - $7,167'}, {'date': '2024-02-21 10:26:54.228000', 'lowrent': '$2,721 - $8,125'}, {'date': '2024-04-16 17:10:13.404000', 'lowrent': '$2,325 - $4,598'}, {'date': '2024-05-28 14:42:32.433000', 'lowrent': 'Ask for Pricing'}, {'date': '2024-12-06 18:26:49.527000', 'lowrent': '$2,288 - $4,119'}, {'date': '2025-01-18 08:45:31.488000', 'lowrent': '$2,182 - $4,629'}, {'date': '2025-03-05 08:11:17.868000', 'lowrent': '$2,199 - $3,899'}, {'date': '2025-03-20 05:59:38.400000', 'lowrent': '$2,162 - $4,083'}, {'date': '2025-03-25 03:16:22.363000', 'lowrent': '$2,064 - $3,920'}, {'date': '2025-03-27 14:19:51.611000', 'lowrent': '$2,256 - $3,920'}, {'date': '2025-04-10 03:57:35.588000', 'lowrent': '$2,283 - $4,302'}, {'date': '2025-05-02 09:40:49.070000', 'lowrent': '$2,285 - $4,309'}, {'date': '2025-05-08 05:09:57.879000', 'lowrent': '$2,285 - $4,831'}, {'date': '2025-05-16 03:44:46.779000', 'lowrent': '$2,359 - $4,953'}, {'date': '2025-05-20 07:20:09.654000', 'lowrent': '$2,384 - $5,029'}, {'date': '2025-05-28 02:28:28.296000', 'lowrent': '$2,420 - $5,135'}, {'date': '2025-05-31 19:01:02.742000', 'lowrent': '$2,440 - $5,181'}, {'date': '2025-06-10 03:18:13.243000', 'lowrent': 'Ask for Pricing'}]
WB.A15
1 Bed/1.0 Bath
995 sf SqFt
[{'date': '2021-12-04 21:29:50.787000', 'lowrent': 'Call for details'}, {'date': '2023-02-07 18:50:36.007000', 'lowrent': 'Ask for Pricing'}, {'date': '2023-10-28 17:08:54.251000', 'lowrent': '$2,048 - $5,679'}, {'date': '2023-11-09 05:32:33.134000', 'lowrent': '$2,060 - $3,983'}, {'date': '2023-11-10 06:48:08.010000', 'lowrent': 'Ask for Pricing'}]
WB.A16
1 Bed/1.0 Bath
895 sf SqFt
[{'date': '2021-12-04 21:29:49.651000', 'lowrent': 'Call for details'}, {'date': '2022-01-14 03:42:21.741000', 'lowrent': '$1,343 - $1,667'}, {'date': '2022-01-19 02:21:32.676000', 'lowrent': '$1,488 - $1,818'}, {'date': '2022-01-27 01:46:49.274000', 'lowrent': 'Call for details'}, {'date': '2022-02-19 16:43:51.750000', 'lowrent': '$1,663 - $4,903'}, {'date': '2022-04-06 17:10:40.082000', 'lowrent': '$1,681 - $3,306'}, {'date': '2022-05-01 03:38:34.495000', 'lowrent': '$1,775 - $3,460'}, {'date': '2022-05-10 06:10:36.572000', 'lowrent': '$1,759 - $3,452'}, {'date': '2022-05-17 09:32:38.833000', 'lowrent': '$1,809 - $3,452'}, {'date': '2022-05-31 06:27:52.733000', 'lowrent': '$1,941 - $3,808'}, {'date': '2022-06-10 11:56:09.827000', 'lowrent': '$1,921 - $3,689'}, {'date': '2022-06-13 14:03:09.674000', 'lowrent': '$1,909 - $3,677'}, {'date': '2022-06-22 12:13:25.533000', 'lowrent': '$1,831 - $3,602'}, {'date': '2022-07-17 23:08:38.065000', 'lowrent': '$1,752 - $3,845'}, {'date': '2022-08-13 13:23:49.448000', 'lowrent': '$1,514 - $3,142'}, {'date': '2022-09-18 03:15:08.112000', 'lowrent': '$1,575 - $3,201'}, {'date': '2022-09-30 03:17:55.826000', 'lowrent': '$1,563 - $3,162'}, {'date': '2022-10-22 07:55:31.477000', 'lowrent': 'Call for details'}, {'date': '2022-11-12 16:29:36.988000', 'lowrent': '$1,553 - $3,188'}, {'date': '2022-11-22 17:03:32.242000', 'lowrent': '$1,696 - $3,468'}, {'date': '2022-12-01 08:21:55.811000', 'lowrent': 'Call for details'}, {'date': '2023-01-02 17:03:23.940000', 'lowrent': '$1,606 - $4,179'}, {'date': '2023-02-07 18:50:35.615000', 'lowrent': '$1,546 - $4,636'}, {'date': '2023-02-14 12:50:28.757000', 'lowrent': '$1,551 - $4,719'}, {'date': '2023-02-19 19:12:10.519000', 'lowrent': '$1,641 - $4,621'}, {'date': '2023-04-19 04:06:30.981000', 'lowrent': '$1,707 - $4,807'}, {'date': '2023-05-04 04:30:42.062000', 'lowrent': '$1,715 - $3,342'}, {'date': '2023-05-23 22:10:01.069000', 'lowrent': '$1,703 - $3,373'}, {'date': '2023-05-28 19:21:35.190000', 'lowrent': '$1,757 - $3,457'}, {'date': '2023-06-05 16:12:27.993000', 'lowrent': '$1,703 - $3,302'}, {'date': '2023-06-08 01:03:03.796000', 'lowrent': '$1,535 - $3,143'}, {'date': '2023-06-20 04:32:34.056000', 'lowrent': '$1,495 - $3,352'}, {'date': '2023-06-25 07:20:34.704000', 'lowrent': '$1,591 - $3,283'}, {'date': '2023-07-02 16:46:06.017000', 'lowrent': '$1,639 - $3,258'}, {'date': '2023-07-31 06:02:02.149000', 'lowrent': 'Ask for Pricing'}, {'date': '2024-02-01 22:02:46.837000', 'lowrent': '$1,707 - $4,982'}, {'date': '2024-02-21 10:26:54.363000', 'lowrent': '$1,619 - $5,084'}, {'date': '2024-04-16 17:10:12.349000', 'lowrent': '$1,550 - $3,373'}, {'date': '2024-05-28 14:42:32.083000', 'lowrent': 'Ask for Pricing'}, {'date': '2025-01-18 08:45:31.623000', 'lowrent': '$1,713 - $3,290'}, {'date': '2025-03-05 08:11:18.837000', 'lowrent': 'Ask for Pricing'}]
WB.A2
1 Bed/1.0 Bath
714 sf SqFt
[{'date': '2021-12-04 21:29:49.715000', 'lowrent': '$1,439 - $1,768'}, {'date': '2021-12-26 17:13:08.770000', 'lowrent': '$1,438 - $1,751'}, {'date': '2022-01-14 03:42:21.800000', 'lowrent': 'Call for details'}, {'date': '2022-01-19 02:21:32.734000', 'lowrent': '$1,451 - $1,767'}, {'date': '2022-01-27 01:46:49.343000', 'lowrent': 'Call for details'}, {'date': '2022-04-06 17:10:40.134000', 'lowrent': '$1,676 - $3,536'}, {'date': '2022-05-01 03:38:34.543000', 'lowrent': '$1,772 - $3,573'}, {'date': '2022-05-10 06:10:36.623000', 'lowrent': '$1,764 - $3,564'}, {'date': '2022-05-31 06:27:52.791000', 'lowrent': '$1,963 - $3,850'}, {'date': '2022-06-10 11:56:09.880000', 'lowrent': '$1,921 - $3,726'}, {'date': '2022-06-13 14:03:09.738000', 'lowrent': '$1,900 - $3,712'}, {'date': '2022-06-22 12:13:25.593000', 'lowrent': '$1,809 - $3,629'}, {'date': '2022-07-17 23:08:38.184000', 'lowrent': '$1,804 - $5,085'}, {'date': '2022-08-13 13:23:49.502000', 'lowrent': '$1,614 - $3,408'}, {'date': '2022-09-18 03:15:08.169000', 'lowrent': '$1,659 - $4,327'}, {'date': '2022-09-30 03:17:55.875000', 'lowrent': '$1,624 - $4,414'}, {'date': '2022-10-22 07:55:31.530000', 'lowrent': '$1,708 - $4,316'}, {'date': '2022-11-12 16:29:37.039000', 'lowrent': '$1,641 - $4,363'}, {'date': '2022-11-22 17:03:32.294000', 'lowrent': '$1,662 - $4,185'}, {'date': '2022-12-01 08:21:55.865000', 'lowrent': '$1,685 - $4,128'}, {'date': '2022-12-16 16:08:47.278000', 'lowrent': '$1,696 - $4,701'}, {'date': '2022-12-25 04:56:48.488000', 'lowrent': '$1,594 - $4,469'}, {'date': '2023-01-02 17:03:24', 'lowrent': '$1,580 - $3,490'}, {'date': '2023-02-07 18:50:35.663000', 'lowrent': '$1,547 - $3,055'}, {'date': '2023-02-14 12:50:28.807000', 'lowrent': '$1,699 - $4,707'}, {'date': '2023-02-19 19:12:09.919000', 'lowrent': '$1,643 - $4,603'}, {'date': '2023-04-19 04:06:31.030000', 'lowrent': '$1,777 - $4,722'}, {'date': '2023-05-04 04:30:42.113000', 'lowrent': '$1,645 - $3,612'}, {'date': '2023-05-23 22:10:01.486000', 'lowrent': '$1,693 - $3,555'}, {'date': '2023-05-28 19:21:35.683000', 'lowrent': '$1,750 - $3,645'}, {'date': '2023-06-05 16:12:28.043000', 'lowrent': '$1,707 - $3,585'}, {'date': '2023-06-08 01:03:03.844000', 'lowrent': '$1,605 - $3,418'}, {'date': '2023-06-20 04:32:34.108000', 'lowrent': '$1,626 - $3,264'}, {'date': '2023-06-25 07:20:33.761000', 'lowrent': '$1,586 - $3,192'}, {'date': '2023-07-02 16:46:04.582000', 'lowrent': '$1,644 - $3,365'}, {'date': '2023-07-31 06:02:01.975000', 'lowrent': '$1,690 - $3,418'}, {'date': '2023-10-28 17:08:53.920000', 'lowrent': '$1,580 - $4,982'}, {'date': '2023-11-09 05:32:31.734000', 'lowrent': '$1,592 - $5,079'}, {'date': '2024-02-01 22:02:46.395000', 'lowrent': '$1,802 - $5,739'}, {'date': '2024-02-21 10:26:53.874000', 'lowrent': '$1,714 - $5,784'}, {'date': '2024-04-16 17:10:12.511000', 'lowrent': '$1,657 - $3,429'}, {'date': '2024-05-28 14:42:31.543000', 'lowrent': '$1,648 - $3,281'}, {'date': '2024-12-06 18:26:49.647000', 'lowrent': '$1,455 - $2,988'}, {'date': '2025-01-18 08:45:31.670000', 'lowrent': '$1,643 - $3,547'}, {'date': '2025-03-05 08:11:18.395000', 'lowrent': '$1,568 - $2,563'}, {'date': '2025-03-20 05:59:37.860000', 'lowrent': 'Ask for Pricing'}, {'date': '2025-03-25 03:16:22.631000', 'lowrent': '$1,733 - $3,565'}, {'date': '2025-03-27 14:19:51.882000', 'lowrent': '$1,754 - $3,608'}, {'date': '2025-04-01 05:13:16.006000', 'lowrent': '$1,716 - $3,535'}, {'date': '2025-05-02 09:40:49.234000', 'lowrent': '$1,666 - $3,436'}, {'date': '2025-06-10 03:18:12.680000', 'lowrent': 'Ask for Pricing'}]
WB.A3
1 Bed/1.0 Bath
747 sf SqFt
[{'date': '2021-12-04 21:29:49.776000', 'lowrent': '$1,488 - $1,797'}, {'date': '2021-12-26 17:13:08.830000', 'lowrent': '$1,487 - $1,779'}, {'date': '2022-01-14 03:42:21.860000', 'lowrent': 'Call for details'}, {'date': '2022-02-19 16:43:51.891000', 'lowrent': '$1,631 - $4,848'}, {'date': '2022-04-06 17:10:40.185000', 'lowrent': '$1,621 - $3,334'}, {'date': '2022-05-01 03:38:34.589000', 'lowrent': '$1,717 - $3,585'}, {'date': '2022-05-10 06:10:36.675000', 'lowrent': '$1,709 - $3,562'}, {'date': '2022-05-17 09:32:38.941000', 'lowrent': '$1,859 - $3,722'}, {'date': '2022-05-31 06:27:52.843000', 'lowrent': '$2,041 - $4,009'}, {'date': '2022-06-10 11:56:09.929000', 'lowrent': '$2,021 - $3,814'}, {'date': '2022-06-13 14:03:09.786000', 'lowrent': '$2,009 - $3,785'}, {'date': '2022-06-22 12:13:25.652000', 'lowrent': '$1,910 - $3,869'}, {'date': '2022-07-17 23:08:38.313000', 'lowrent': '$1,902 - $5,492'}, {'date': '2022-08-13 13:23:49.556000', 'lowrent': '$1,634 - $3,559'}, {'date': '2022-09-18 03:15:08.232000', 'lowrent': '$1,671 - $4,197'}, {'date': '2022-09-30 03:17:55.924000', 'lowrent': '$1,660 - $4,146'}, {'date': '2022-10-22 07:55:31.582000', 'lowrent': '$1,619 - $4,065'}, {'date': '2022-11-12 16:29:37.088000', 'lowrent': '$1,559 - $4,086'}, {'date': '2022-11-22 17:03:32.347000', 'lowrent': '$1,614 - $3,982'}, {'date': '2022-12-01 08:21:55.919000', 'lowrent': '$1,633 - $3,944'}, {'date': '2022-12-16 16:08:47.364000', 'lowrent': '$1,734 - $4,786'}, {'date': '2022-12-25 04:56:48.539000', 'lowrent': '$1,632 - $4,559'}, {'date': '2023-01-02 17:03:24.053000', 'lowrent': '$1,555 - $4,445'}, {'date': '2023-02-07 18:50:34.959000', 'lowrent': '$1,656 - $4,671'}, {'date': '2023-02-14 12:50:28.144000', 'lowrent': '$1,661 - $4,738'}, {'date': '2023-02-19 19:12:10.566000', 'lowrent': '$1,606 - $4,538'}, {'date': '2023-04-19 04:06:31.076000', 'lowrent': '$1,791 - $5,132'}, {'date': '2023-05-04 04:30:42.164000', 'lowrent': '$1,789 - $3,615'}, {'date': '2023-05-23 22:10:01.118000', 'lowrent': '$1,713 - $3,682'}, {'date': '2023-05-28 19:21:35.242000', 'lowrent': '$1,770 - $3,765'}, {'date': '2023-06-05 16:12:28.095000', 'lowrent': '$1,727 - $3,601'}, {'date': '2023-06-08 01:03:03.892000', 'lowrent': '$1,603 - $3,436'}, {'date': '2023-06-20 04:32:34.160000', 'lowrent': '$1,563 - $3,368'}, {'date': '2023-06-25 07:20:33.859000', 'lowrent': '$1,526 - $3,310'}, {'date': '2023-06-26 06:20:28.434000', 'lowrent': '$1,526 - $3,309'}, {'date': '2023-07-02 16:46:04.742000', 'lowrent': '$1,642 - $3,259'}, {'date': '2023-07-04 01:13:55.840000', 'lowrent': '$1,642 - $3,258'}, {'date': '2023-07-31 06:02:02.033000', 'lowrent': '$1,625 - $3,525'}, {'date': '2023-10-28 17:08:54.538000', 'lowrent': '$1,745 - $5,438'}, {'date': '2023-11-09 05:32:32.214000', 'lowrent': '$1,592 - $5,406'}, {'date': '2024-02-01 22:02:46.441000', 'lowrent': '$1,967 - $5,838'}, {'date': '2024-02-21 10:26:53.921000', 'lowrent': '$1,714 - $5,936'}, {'date': '2024-04-16 17:10:12.688000', 'lowrent': '$1,690 - $3,745'}, {'date': '2024-05-28 14:42:31.592000', 'lowrent': '$1,618 - $3,432'}, {'date': '2024-12-06 18:26:49.368000', 'lowrent': '$1,420 - $2,626'}, {'date': '2025-01-18 08:45:31.718000', 'lowrent': '$1,663 - $3,539'}, {'date': '2025-03-05 08:11:17.326000', 'lowrent': '$1,588 - $2,868'}, {'date': '2025-03-20 05:59:37.962000', 'lowrent': '$1,586 - $3,047'}, {'date': '2025-03-25 03:16:22.219000', 'lowrent': '$1,755 - $3,032'}, {'date': '2025-03-27 14:19:51.466000', 'lowrent': '$1,776 - $3,068'}, {'date': '2025-04-01 05:13:15.590000', 'lowrent': '$1,698 - $3,498'}, {'date': '2025-05-02 09:40:48.890000', 'lowrent': '$1,648 - $3,399'}, {'date': '2025-05-08 05:09:57.716000', 'lowrent': '$1,648 - $3,524'}, {'date': '2025-05-16 03:44:46.543000', 'lowrent': '$1,648 - $3,612'}, {'date': '2025-05-20 07:20:09.438000', 'lowrent': '$1,648 - $3,667'}, {'date': '2025-05-28 02:28:27.813000', 'lowrent': '$1,648 - $3,744'}, {'date': '2025-05-31 19:01:02.241000', 'lowrent': '$1,656 - $3,777'}, {'date': '2025-06-10 03:18:12.777000', 'lowrent': 'Ask for Pricing'}]
WB.A4
1 Bed/1.0 Bath
747 sf SqFt
[{'date': '2021-12-04 21:29:49.843000', 'lowrent': '$1,578 - $1,939'}, {'date': '2021-12-26 17:13:08.888000', 'lowrent': '$1,577 - $1,920'}, {'date': '2022-01-14 03:42:21.922000', 'lowrent': 'Call for details'}, {'date': '2022-07-17 23:08:38.423000', 'lowrent': '$2,082 - $4,428'}, {'date': '2022-08-13 13:23:49.607000', 'lowrent': '$1,845 - $3,621'}, {'date': '2022-09-18 03:15:08.292000', 'lowrent': '$1,906 - $3,717'}, {'date': '2022-09-30 03:17:55.973000', 'lowrent': '$1,894 - $3,704'}, {'date': '2022-10-22 07:55:31.629000', 'lowrent': '$1,759 - $3,602'}, {'date': '2022-11-12 16:29:37.139000', 'lowrent': '$1,735 - $4,256'}, {'date': '2022-11-22 17:03:32.394000', 'lowrent': '$1,708 - $4,226'}, {'date': '2022-12-01 08:21:55.967000', 'lowrent': '$1,718 - $4,174'}, {'date': '2022-12-16 16:08:47.416000', 'lowrent': '$1,802 - $4,731'}, {'date': '2022-12-25 04:56:48.588000', 'lowrent': '$1,705 - $4,517'}, {'date': '2023-01-02 17:03:24.103000', 'lowrent': '$1,653 - $3,488'}, {'date': '2023-02-07 18:50:35.011000', 'lowrent': '$1,780 - $4,931'}, {'date': '2023-02-14 12:50:28.197000', 'lowrent': '$1,785 - $5,003'}, {'date': '2023-02-19 19:12:09.966000', 'lowrent': '$1,770 - $4,943'}, {'date': '2023-04-19 04:06:31.130000', 'lowrent': '$1,859 - $4,999'}, {'date': '2023-05-04 04:30:42.232000', 'lowrent': '$1,859 - $3,579'}, {'date': '2023-05-23 22:10:01.170000', 'lowrent': '$1,856 - $3,597'}, {'date': '2023-05-28 19:21:35.294000', 'lowrent': '$1,911 - $3,670'}, {'date': '2023-06-05 16:12:28.147000', 'lowrent': '$1,855 - $3,581'}, {'date': '2023-06-08 01:03:03.945000', 'lowrent': '$1,681 - $3,419'}, {'date': '2023-06-20 04:32:34.209000', 'lowrent': '$1,641 - $3,360'}, {'date': '2023-06-25 07:20:33.975000', 'lowrent': '$1,604 - $3,290'}, {'date': '2023-07-02 16:46:04.863000', 'lowrent': '$1,723 - $3,368'}, {'date': '2023-07-31 06:02:01.370000', 'lowrent': '$1,719 - $3,408'}, {'date': '2023-10-28 17:08:54.003000', 'lowrent': '$1,774 - $5,015'}, {'date': '2023-11-09 05:32:31.783000', 'lowrent': '$1,786 - $3,490'}, {'date': '2024-02-01 22:02:47.045000', 'lowrent': 'Ask for Pricing'}, {'date': '2024-02-21 10:26:54.403000', 'lowrent': '$1,938 - $5,956'}, {'date': '2024-04-16 17:10:12.954000', 'lowrent': '$1,889 - $3,691'}, {'date': '2024-05-28 14:42:32.124000', 'lowrent': 'Ask for Pricing'}, {'date': '2024-12-06 18:26:49.412000', 'lowrent': '$1,562 - $2,841'}, {'date': '2025-01-18 08:45:32.067000', 'lowrent': 'Ask for Pricing'}]
WB.A4HC
1 Bed/1.0 Bath
754 sf SqFt
[{'date': '2021-12-04 21:29:49.921000', 'lowrent': '$1,445 - $1,963'}, {'date': '2021-12-26 17:13:08.945000', 'lowrent': '$1,444 - $1,876'}, {'date': '2022-01-14 03:42:21.982000', 'lowrent': '$1,460 - $1,925'}, {'date': '2022-01-19 02:21:32.903000', 'lowrent': '$1,460 - $1,921'}, {'date': '2022-01-27 01:46:49.528000', 'lowrent': '$1,484 - $1,932'}, {'date': '2022-02-19 16:43:52.027000', 'lowrent': '$1,747 - $5,380'}, {'date': '2022-04-06 17:10:40.285000', 'lowrent': '$1,664 - $3,762'}, {'date': '2022-05-01 03:38:34.683000', 'lowrent': '$2,043 - $3,979'}, {'date': '2022-05-10 06:10:36.781000', 'lowrent': '$1,950 - $3,955'}, {'date': '2022-05-31 06:27:52.942000', 'lowrent': '$1,956 - $4,253'}, {'date': '2022-06-10 11:56:10.024000', 'lowrent': '$1,936 - $4,275'}, {'date': '2022-06-13 14:03:09.891000', 'lowrent': '$1,920 - $4,248'}, {'date': '2022-06-22 12:13:25.761000', 'lowrent': '$1,875 - $4,151'}, {'date': '2022-07-17 23:08:38.543000', 'lowrent': '$1,912 - $5,911'}, {'date': '2022-08-13 13:23:49.663000', 'lowrent': '$1,691 - $5,165'}, {'date': '2022-09-18 03:15:08.351000', 'lowrent': '$1,647 - $4,417'}, {'date': '2022-09-30 03:17:56.021000', 'lowrent': '$1,683 - $4,463'}, {'date': '2022-10-22 07:55:31.681000', 'lowrent': '$1,619 - $4,426'}, {'date': '2022-11-12 16:29:37.191000', 'lowrent': '$1,597 - $4,447'}, {'date': '2022-11-22 17:03:32.442000', 'lowrent': '$1,680 - $4,401'}, {'date': '2022-12-01 08:21:56.015000', 'lowrent': '$1,598 - $4,377'}, {'date': '2022-12-16 16:08:47.472000', 'lowrent': '$1,681 - $5,273'}, {'date': '2022-12-25 04:56:48.635000', 'lowrent': '$1,585 - $5,046'}, {'date': '2023-01-02 17:03:24.152000', 'lowrent': '$1,636 - $4,947'}, {'date': '2023-02-07 18:50:35.064000', 'lowrent': '$1,722 - $5,161'}, {'date': '2023-02-14 12:50:28.251000', 'lowrent': '$1,727 - $5,250'}, {'date': '2023-02-19 19:12:10.020000', 'lowrent': '$1,652 - $5,148'}, {'date': '2023-04-19 04:06:31.182000', 'lowrent': '$1,736 - $5,175'}, {'date': '2023-05-04 04:30:42.279000', 'lowrent': '$1,726 - $3,603'}, {'date': '2023-05-23 22:10:01.222000', 'lowrent': '$1,774 - $3,639'}, {'date': '2023-05-28 19:21:35.346000', 'lowrent': '$1,831 - $3,729'}, {'date': '2023-06-05 16:12:28.199000', 'lowrent': '$1,788 - $3,910'}, {'date': '2023-06-08 01:03:03.995000', 'lowrent': '$1,660 - $3,756'}, {'date': '2023-06-20 04:32:34.259000', 'lowrent': '$1,620 - $3,679'}, {'date': '2023-06-25 07:20:34.044000', 'lowrent': '$1,583 - $3,621'}, {'date': '2023-07-02 16:46:05.004000', 'lowrent': '$1,607 - $3,688'}, {'date': '2023-07-04 01:13:55.936000', 'lowrent': '$1,601 - $3,688'}, {'date': '2023-07-31 06:02:01.427000', 'lowrent': '$1,604 - $3,756'}, {'date': '2023-10-28 17:08:54.056000', 'lowrent': '$1,641 - $5,330'}, {'date': '2023-11-09 05:32:31.835000', 'lowrent': '$1,653 - $5,167'}, {'date': '2024-02-01 22:02:46.493000', 'lowrent': '$1,863 - $6,272'}, {'date': '2024-02-21 10:26:53.967000', 'lowrent': '$1,775 - $6,101'}, {'date': '2024-04-16 17:10:13.053000', 'lowrent': '$1,726 - $3,789'}, {'date': '2024-05-28 14:42:31.636000', 'lowrent': '$1,664 - $3,637'}, {'date': '2024-12-06 18:26:49.451000', 'lowrent': '$1,459 - $3,074'}, {'date': '2025-01-18 08:45:31.760000', 'lowrent': '$1,744 - $3,871'}, {'date': '2025-03-05 08:11:17.438000', 'lowrent': '$1,646 - $3,010'}, {'date': '2025-03-20 05:59:38.065000', 'lowrent': '$1,639 - $3,582'}, {'date': '2025-03-25 03:16:22.256000', 'lowrent': '$1,705 - $3,720'}, {'date': '2025-03-27 14:19:51.501000', 'lowrent': '$1,726 - $3,757'}, {'date': '2025-04-01 05:13:15.630000', 'lowrent': '$1,688 - $3,683'}, {'date': '2025-04-10 03:57:35.429000', 'lowrent': '$1,689 - $3,683'}, {'date': '2025-05-02 09:40:48.926000', 'lowrent': '$1,644 - $3,537'}, {'date': '2025-05-08 05:09:57.760000', 'lowrent': '$1,644 - $3,570'}, {'date': '2025-05-16 03:44:46.579000', 'lowrent': '$1,696 - $3,660'}, {'date': '2025-05-20 07:20:09.477000', 'lowrent': '$1,714 - $3,716'}, {'date': '2025-05-28 02:28:27.910000', 'lowrent': '$1,739 - $3,794'}, {'date': '2025-05-31 19:01:02.338000', 'lowrent': '$1,754 - $3,839'}, {'date': '2025-06-10 03:18:12.868000', 'lowrent': 'Ask for Pricing'}]
WB.A5
1 Bed/1.0 Bath
766 sf SqFt
[{'date': '2021-12-04 21:29:49.984000', 'lowrent': 'Call for details'}, {'date': '2022-08-13 13:23:49.716000', 'lowrent': '$1,770 - $3,486'}, {'date': '2022-09-18 03:15:08.408000', 'lowrent': '$1,831 - $3,581'}, {'date': '2022-09-30 03:17:56.070000', 'lowrent': '$1,819 - $3,568'}, {'date': '2022-10-22 07:55:31.732000', 'lowrent': '$1,783 - $3,498'}, {'date': '2022-11-12 16:29:37.247000', 'lowrent': '$1,670 - $4,145'}, {'date': '2022-11-22 17:03:32.490000', 'lowrent': '$1,643 - $4,111'}, {'date': '2022-12-01 08:21:56.068000', 'lowrent': '$1,652 - $4,062'}, {'date': '2022-12-16 16:08:47.525000', 'lowrent': '$1,735 - $4,604'}, {'date': '2022-12-25 04:56:48.688000', 'lowrent': '$1,639 - $4,390'}, {'date': '2023-01-02 17:03:24.204000', 'lowrent': '$1,587 - $3,388'}, {'date': '2023-02-07 18:50:35.716000', 'lowrent': 'Ask for Pricing'}, {'date': '2024-04-16 17:10:13.925000', 'lowrent': '$1,804 - $3,539'}, {'date': '2024-05-28 14:42:32.169000', 'lowrent': 'Ask for Pricing'}]
WB.A5HC
1 Bed/1.0 Bath
772 sf SqFt
[{'date': '2021-12-04 21:29:50.069000', 'lowrent': '$1,479 - $2,087'}, {'date': '2021-12-26 17:13:09.079000', 'lowrent': '$1,543 - $2,091'}, {'date': '2022-01-14 03:42:22.099000', 'lowrent': '$1,553 - $2,115'}, {'date': '2022-01-19 02:21:33.026000', 'lowrent': '$1,553 - $2,111'}, {'date': '2022-01-27 01:46:49.650000', 'lowrent': '$1,770 - $2,124'}, {'date': '2022-02-19 16:43:52.178000', 'lowrent': 'Call for details'}, {'date': '2022-04-06 17:10:40.382000', 'lowrent': '$1,681 - $3,391'}, {'date': '2022-05-01 03:38:34.774000', 'lowrent': '$1,752 - $4,685'}, {'date': '2022-05-10 06:10:36.886000', 'lowrent': '$1,744 - $3,742'}, {'date': '2022-05-31 06:27:53.043000', 'lowrent': '$1,926 - $4,696'}, {'date': '2022-06-10 11:56:10.204000', 'lowrent': '$1,906 - $4,732'}, {'date': '2022-06-13 14:03:09.992000', 'lowrent': '$1,894 - $4,699'}, {'date': '2022-06-22 12:13:25.870000', 'lowrent': '$1,849 - $4,583'}, {'date': '2022-07-17 23:08:38.782000', 'lowrent': '$1,886 - $5,210'}, {'date': '2022-08-13 13:23:49.776000', 'lowrent': '$1,669 - $3,928'}, {'date': '2022-09-18 03:15:08.464000', 'lowrent': '$1,696 - $4,209'}, {'date': '2022-09-30 03:17:56.118000', 'lowrent': '$1,649 - $3,901'}, {'date': '2022-10-22 07:55:31.782000', 'lowrent': '$1,623 - $4,039'}, {'date': '2022-11-12 16:29:37.295000', 'lowrent': '$1,637 - $4,059'}, {'date': '2022-11-22 17:03:32.538000', 'lowrent': '$1,588 - $4,124'}, {'date': '2022-12-01 08:21:56.115000', 'lowrent': '$1,610 - $4,075'}, {'date': '2022-12-16 16:08:47.576000', 'lowrent': '$1,717 - $4,765'}, {'date': '2022-12-25 04:56:48.735000', 'lowrent': '$1,614 - $4,538'}, {'date': '2023-01-02 17:03:24.256000', 'lowrent': '$1,567 - $4,305'}, {'date': '2023-02-07 18:50:35.116000', 'lowrent': '$1,649 - $4,649'}, {'date': '2023-02-14 12:50:28.300000', 'lowrent': '$1,654 - $4,716'}, {'date': '2023-02-19 19:12:10.620000', 'lowrent': '$1,599 - $4,252'}, {'date': '2023-04-19 04:06:31.537000', 'lowrent': '$1,928 - $3,631'}, {'date': '2023-05-04 04:30:42.475000', 'lowrent': '$1,865 - $3,538'}, {'date': '2023-05-23 22:10:01.538000', 'lowrent': '$1,913 - $3,558'}, {'date': '2023-05-28 19:21:35.739000', 'lowrent': '$1,970 - $3,645'}, {'date': '2023-06-05 16:12:28.256000', 'lowrent': '$1,732 - $3,587'}, {'date': '2023-06-08 01:03:04.044000', 'lowrent': '$1,630 - $3,425'}, {'date': '2023-06-20 04:32:34.308000', 'lowrent': '$1,586 - $3,366'}, {'date': '2023-06-25 07:20:34.127000', 'lowrent': '$1,526 - $3,311'}, {'date': '2023-07-02 16:46:06.167000', 'lowrent': '$1,624 - $3,283'}, {'date': '2023-07-31 06:02:01.481000', 'lowrent': '$1,660 - $3,478'}, {'date': '2023-10-28 17:08:54.599000', 'lowrent': '$1,565 - $5,265'}, {'date': '2023-11-09 05:32:32.318000', 'lowrent': '$1,577 - $4,078'}, {'date': '2024-02-01 22:02:46.540000', 'lowrent': '$1,818 - $5,937'}, {'date': '2024-02-21 10:26:54.031000', 'lowrent': '$1,699 - $5,669'}, {'date': '2024-04-16 17:10:14.371000', 'lowrent': 'Ask for Pricing'}, {'date': '2024-05-28 14:42:31.908000', 'lowrent': '$1,638 - $2,667'}, {'date': '2024-12-06 18:26:49.491000', 'lowrent': '$1,423 - $2,736'}, {'date': '2025-01-18 08:45:31.803000', 'lowrent': '$1,673 - $3,353'}, {'date': '2025-03-05 08:11:17.544000', 'lowrent': '$1,648 - $2,685'}, {'date': '2025-03-20 05:59:39.178000', 'lowrent': '$1,641 - $3,452'}, {'date': '2025-03-25 03:16:22.671000', 'lowrent': '$1,734 - $3,584'}, {'date': '2025-03-27 14:19:51.918000', 'lowrent': '$1,756 - $3,687'}, {'date': '2025-04-01 05:13:16.042000', 'lowrent': '$1,717 - $3,613'}, {'date': '2025-05-02 09:40:49.271000', 'lowrent': '$1,656 - $3,512'}, {'date': '2025-05-16 03:44:46.619000', 'lowrent': '$1,673 - $3,534'}, {'date': '2025-05-20 07:20:09.517000', 'lowrent': '$1,692 - $3,589'}, {'date': '2025-05-28 02:28:28.008000', 'lowrent': '$1,718 - $3,666'}, {'date': '2025-05-31 19:01:02.436000', 'lowrent': '$1,732 - $3,710'}, {'date': '2025-06-10 03:18:12.965000', 'lowrent': 'Ask for Pricing'}]
WB.A6
1 Bed/1.0 Bath
772 sf SqFt
[{'date': '2021-12-04 21:29:50.152000', 'lowrent': '$1,530 - $1,824'}, {'date': '2021-12-26 17:13:09.161000', 'lowrent': '$1,529 - $1,828'}, {'date': '2022-01-14 03:42:22.157000', 'lowrent': 'Call for details'}, {'date': '2022-11-12 16:29:37.343000', 'lowrent': '$1,752 - $4,310'}, {'date': '2022-11-22 17:03:32.585000', 'lowrent': '$1,692 - $3,334'}, {'date': '2022-12-01 08:21:56.164000', 'lowrent': '$1,715 - $3,373'}, {'date': '2022-12-16 16:08:47.627000', 'lowrent': '$1,813 - $4,740'}, {'date': '2022-12-25 04:56:48.787000', 'lowrent': '$1,711 - $4,520'}, {'date': '2023-01-02 17:03:24.304000', 'lowrent': '$1,663 - $4,424'}, {'date': '2023-02-07 18:50:35.168000', 'lowrent': '$1,745 - $4,840'}, {'date': '2023-02-14 12:50:28.355000', 'lowrent': '$1,750 - $4,909'}, {'date': '2023-02-19 19:12:10.079000', 'lowrent': '$1,687 - $4,807'}, {'date': '2023-04-19 04:06:31.233000', 'lowrent': '$1,751 - $4,856'}, {'date': '2023-05-04 04:30:42.328000', 'lowrent': '$1,761 - $3,454'}, {'date': '2023-05-23 22:10:01.277000', 'lowrent': '$1,747 - $3,598'}, {'date': '2023-05-28 19:21:35.402000', 'lowrent': '$1,801 - $3,689'}, {'date': '2023-06-05 16:12:28.311000', 'lowrent': '$1,747 - $3,503'}, {'date': '2023-06-08 01:03:04.096000', 'lowrent': '$1,578 - $3,356'}, {'date': '2023-06-20 04:32:34.356000', 'lowrent': '$1,537 - $3,281'}, {'date': '2023-06-25 07:20:34.198000', 'lowrent': '$1,501 - $3,222'}, {'date': '2023-06-26 06:20:28.626000', 'lowrent': '$1,501 - $3,221'}, {'date': '2023-07-02 16:46:05.240000', 'lowrent': '$1,615 - $3,278'}, {'date': '2023-07-04 01:13:55.987000', 'lowrent': '$1,615 - $3,277'}, {'date': '2023-07-31 06:02:01.541000', 'lowrent': '$1,613 - $3,319'}, {'date': '2023-10-28 17:08:54.160000', 'lowrent': '$1,726 - $4,892'}, {'date': '2023-11-09 05:32:31.923000', 'lowrent': '$1,738 - $3,401'}, {'date': '2024-02-01 22:02:46.593000', 'lowrent': '$1,965 - $5,913'}, {'date': '2024-02-21 10:26:54.079000', 'lowrent': '$1,860 - $5,660'}, {'date': '2024-04-16 17:10:14.467000', 'lowrent': 'Ask for Pricing'}, {'date': '2025-01-18 08:45:31.847000', 'lowrent': '$1,759 - $3,382'}, {'date': '2025-03-05 08:11:17.652000', 'lowrent': '$1,656 - $2,734'}, {'date': '2025-03-20 05:59:38.176000', 'lowrent': '$1,654 - $2,883'}, {'date': '2025-03-25 03:16:22.292000', 'lowrent': '$1,720 - $2,992'}, {'date': '2025-03-27 14:19:51.539000', 'lowrent': '$1,741 - $3,029'}, {'date': '2025-04-01 05:13:15.671000', 'lowrent': '$1,703 - $2,962'}, {'date': '2025-04-10 03:57:35.467000', 'lowrent': '$1,724 - $3,254'}, {'date': '2025-05-02 09:40:48.976000', 'lowrent': '$1,658 - $3,138'}, {'date': '2025-05-08 05:09:57.799000', 'lowrent': '$1,658 - $3,522'}, {'date': '2025-05-16 03:44:46.658000', 'lowrent': '$1,712 - $3,610'}, {'date': '2025-05-20 07:20:09.553000', 'lowrent': '$1,730 - $3,665'}, {'date': '2025-05-28 02:28:28.102000', 'lowrent': '$1,756 - $3,742'}, {'date': '2025-05-31 19:01:02.541000', 'lowrent': '$1,770 - $3,775'}, {'date': '2025-06-10 03:18:13.061000', 'lowrent': 'Ask for Pricing'}]
WB.A6HC
1 Bed/1.0 Bath
772 sf SqFt
[{'date': '2021-12-04 21:29:50.229000', 'lowrent': '$1,612 - $1,921'}, {'date': '2021-12-26 17:13:09.221000', 'lowrent': 'Call for details'}, {'date': '2022-01-19 02:21:33.149000', 'lowrent': '$1,621 - $1,999'}, {'date': '2022-01-27 01:46:49.786000', 'lowrent': 'Call for details'}, {'date': '2022-06-10 11:56:10.313000', 'lowrent': '$2,116 - $4,098'}, {'date': '2022-06-13 14:03:10.106000', 'lowrent': '$2,104 - $4,081'}, {'date': '2022-06-22 12:13:25.980000', 'lowrent': '$2,059 - $3,985'}, {'date': '2022-07-17 23:08:39.024000', 'lowrent': '$2,096 - $4,455'}, {'date': '2022-08-13 13:23:49.943000', 'lowrent': '$1,860 - $4,079'}, {'date': '2022-09-18 03:15:08.573000', 'lowrent': '$1,921 - $4,175'}, {'date': '2022-09-30 03:17:56.231000', 'lowrent': '$1,909 - $4,135'}, {'date': '2022-10-22 07:55:31.889000', 'lowrent': 'Call for details'}, {'date': '2022-11-12 16:29:37.395000', 'lowrent': '$1,876 - $3,703'}, {'date': '2022-11-22 17:03:32.634000', 'lowrent': '$1,817 - $3,609'}, {'date': '2022-12-01 08:21:56.215000', 'lowrent': '$1,839 - $3,648'}, {'date': '2022-12-16 16:08:47.680000', 'lowrent': '$1,937 - $5,107'}, {'date': '2022-12-25 04:56:48.839000', 'lowrent': '$1,835 - $4,868'}, {'date': '2023-01-02 17:03:24.352000', 'lowrent': '$1,788 - $4,771'}, {'date': '2023-02-07 18:50:35.217000', 'lowrent': '$1,798 - $5,049'}, {'date': '2023-02-14 12:50:28.418000', 'lowrent': '$1,803 - $5,116'}, {'date': '2023-02-19 19:12:10.126000', 'lowrent': '$1,789 - $5,011'}, {'date': '2023-04-19 04:06:31.956000', 'lowrent': 'Ask for Pricing'}, {'date': '2023-06-05 16:12:28.555000', 'lowrent': '$1,955 - $3,728'}, {'date': '2023-06-08 01:03:04.344000', 'lowrent': '$1,853 - $3,561'}, {'date': '2023-06-20 04:32:34.713000', 'lowrent': '$1,809 - $3,499'}, {'date': '2023-06-25 07:20:34.764000', 'lowrent': '$1,769 - $3,427'}, {'date': '2023-07-02 16:46:06.311000', 'lowrent': '$1,817 - $3,508'}, {'date': '2023-07-31 06:02:02.258000', 'lowrent': 'Ask for Pricing'}, {'date': '2024-02-01 22:02:46.641000', 'lowrent': '$2,050 - $6,851'}, {'date': '2024-02-21 10:26:54.133000', 'lowrent': '$2,207 - $6,577'}, {'date': '2024-04-16 17:10:13.212000', 'lowrent': '$2,158 - $4,190'}, {'date': '2024-05-28 14:42:31.681000', 'lowrent': '$2,046 - $3,946'}, {'date': '2024-12-06 18:26:49.987000', 'lowrent': 'Ask for Pricing'}]
WB.A7
1 Bed/1.0 Bath
822 sf SqFt
[{'date': '2021-12-04 21:29:50.308000', 'lowrent': 'Call for details'}, {'date': '2021-12-26 17:13:09.290000', 'lowrent': '$1,756 - $2,165'}, {'date': '2022-01-14 03:42:22.277000', 'lowrent': '$1,766 - $2,186'}, {'date': '2022-01-19 02:21:33.208000', 'lowrent': 'Call for details'}, {'date': '2022-12-01 08:21:56.263000', 'lowrent': '$2,014 - $3,839'}, {'date': '2022-12-16 16:08:47.731000', 'lowrent': '$2,112 - $5,400'}, {'date': '2022-12-25 04:56:48.887000', 'lowrent': '$2,009 - $5,180'}, {'date': '2023-01-02 17:03:24.405000', 'lowrent': '$1,962 - $5,069'}, {'date': '2023-02-07 18:50:35.267000', 'lowrent': '$2,043 - $5,432'}, {'date': '2023-02-14 12:50:28.465000', 'lowrent': '$2,048 - $5,510'}, {'date': '2023-02-19 19:12:10.174000', 'lowrent': '$1,993 - $5,427'}, {'date': '2023-04-19 04:06:31.590000', 'lowrent': '$2,101 - $3,879'}, {'date': '2023-05-04 04:30:42.523000', 'lowrent': '$2,038 - $3,786'}, {'date': '2023-05-23 22:10:01.590000', 'lowrent': '$2,086 - $3,821'}, {'date': '2023-05-28 19:21:35.796000', 'lowrent': '$2,143 - $3,908'}, {'date': '2023-06-05 16:12:28.604000', 'lowrent': '$2,100 - $3,850'}, {'date': '2023-06-08 01:03:04.396000', 'lowrent': '$1,998 - $3,688'}, {'date': '2023-06-20 04:32:34.413000', 'lowrent': '$1,954 - $3,629'}, {'date': '2023-06-25 07:20:34.272000', 'lowrent': '$1,914 - $3,559'}, {'date': '2023-07-02 16:46:06.433000', 'lowrent': '$1,962 - $3,637'}, {'date': '2023-07-31 06:02:01.601000', 'lowrent': '$1,977 - $3,685'}, {'date': '2023-10-28 17:08:55.067000', 'lowrent': 'Ask for Pricing'}, {'date': '2024-04-16 17:10:13.308000', 'lowrent': '$2,038 - $3,967'}, {'date': '2024-05-28 14:42:31.728000', 'lowrent': '$1,926 - $3,726'}, {'date': '2024-12-06 18:26:50.028000', 'lowrent': 'Ask for Pricing'}]
WB.A8
1 Bed/1.5 Bath
853 sf SqFt
[{'date': '2021-12-04 21:29:50.378000', 'lowrent': 'Call for details'}, {'date': '2021-12-26 17:13:09.350000', 'lowrent': '$1,611 - $1,961'}, {'date': '2022-01-14 03:42:22.348000', 'lowrent': 'Call for details'}, {'date': '2022-09-30 03:17:56.341000', 'lowrent': '$1,875 - $4,393'}, {'date': '2022-10-22 07:55:31.989000', 'lowrent': 'Call for details'}, {'date': '2023-02-07 18:50:35.763000', 'lowrent': 'Ask for Pricing'}, {'date': '2023-10-28 17:08:54.651000', 'lowrent': '$1,783 - $4,200'}, {'date': '2023-11-09 05:32:32.414000', 'lowrent': '$1,795 - $4,181'}, {'date': '2024-02-01 22:02:47.192000', 'lowrent': 'Ask for Pricing'}, {'date': '2024-02-21 10:26:54.180000', 'lowrent': '$1,897 - $5,755'}, {'date': '2024-04-16 17:10:14.648000', 'lowrent': 'Ask for Pricing'}, {'date': '2025-03-05 08:11:18.503000', 'lowrent': '$1,771 - $3,141'}, {'date': '2025-03-20 05:59:39.312000', 'lowrent': '$1,769 - $3,349'}, {'date': '2025-03-25 03:16:22.707000', 'lowrent': '$1,858 - $3,474'}, {'date': '2025-03-27 14:19:51.955000', 'lowrent': '$1,879 - $3,509'}, {'date': '2025-04-01 05:13:16.078000', 'lowrent': '$1,854 - $3,472'}, {'date': '2025-04-10 03:57:35.507000', 'lowrent': '$1,845 - $3,451'}, {'date': '2025-05-02 09:40:49.026000', 'lowrent': '$1,792 - $3,352'}, {'date': '2025-05-08 05:09:57.839000', 'lowrent': '$1,813 - $3,756'}, {'date': '2025-05-16 03:44:46.730000', 'lowrent': '$1,844 - $3,849'}, {'date': '2025-05-20 07:20:09.589000', 'lowrent': '$1,863 - $3,907'}, {'date': '2025-05-28 02:28:28.202000', 'lowrent': '$1,891 - $3,988'}, {'date': '2025-05-31 19:01:02.644000', 'lowrent': '$1,906 - $4,023'}, {'date': '2025-06-10 03:18:13.152000', 'lowrent': 'Ask for Pricing'}]
WB.A9
1 Bed/1.0 Bath
880 sf SqFt
[{'date': '2021-12-04 21:29:50.874000', 'lowrent': 'Call for details'}, {'date': '2022-01-14 03:42:22.790000', 'lowrent': '$2,067 - $2,327'}, {'date': '2022-01-19 02:21:33.672000', 'lowrent': '$2,102 - $2,327'}, {'date': '2022-02-19 16:43:53.024000', 'lowrent': '$2,195 - $6,779'}, {'date': '2022-04-06 17:10:40.928000', 'lowrent': '$2,121 - $4,695'}, {'date': '2022-05-01 03:38:35.289000', 'lowrent': '$2,151 - $4,604'}, {'date': '2022-05-10 06:10:37.463000', 'lowrent': 'Call for details'}, {'date': '2022-05-17 09:32:39.726000', 'lowrent': '$2,177 - $6,179'}, {'date': '2022-05-31 06:27:53.595000', 'lowrent': '$2,139 - $6,100'}, {'date': '2022-06-10 11:56:10.772000', 'lowrent': 'Call for details'}, {'date': '2022-08-13 13:23:50.520000', 'lowrent': '$2,387 - $7,230'}, {'date': '2022-09-18 03:15:09.191000', 'lowrent': 'Call for details'}, {'date': '2022-09-30 03:17:56.726000', 'lowrent': '$2,029 - $5,404'}, {'date': '2022-10-22 07:55:32.363000', 'lowrent': 'Call for details'}, {'date': '2022-12-16 16:08:48.220000', 'lowrent': '$2,178 - $4,336'}, {'date': '2022-12-25 04:56:49.315000', 'lowrent': '$2,200 - $5,979'}, {'date': '2023-01-02 17:03:24.804000', 'lowrent': '$2,239 - $6,038'}, {'date': '2023-02-07 18:50:35.364000', 'lowrent': '$2,320 - $6,402'}, {'date': '2023-02-14 12:50:29.237000', 'lowrent': 'Ask for Pricing'}, {'date': '2023-02-19 19:12:10.271000', 'lowrent': '$2,382 - $6,785'}, {'date': '2023-04-19 04:06:31.337000', 'lowrent': '$2,384 - $6,373'}, {'date': '2023-05-04 04:30:42.667000', 'lowrent': '$2,247 - $6,314'}, {'date': '2023-05-23 22:10:01.754000', 'lowrent': '$2,257 - $6,242'}, {'date': '2023-05-28 19:21:35.959000', 'lowrent': '$2,245 - $4,474'}, {'date': '2023-06-05 16:12:28.671000', 'lowrent': '$2,219 - $4,967'}, {'date': '2023-06-20 04:32:35.233000', 'lowrent': 'Ask for Pricing'}, {'date': '2023-06-25 07:20:34.911000', 'lowrent': '$2,217 - $4,429'}, {'date': '2023-07-02 16:46:07.609000', 'lowrent': 'Ask for Pricing'}]
WB.B1
2 Bed/2.0 Bath
1,042 sf SqFt
[{'date': '2021-12-04 21:29:50.944000', 'lowrent': 'Call for details'}, {'date': '2022-05-01 03:38:35.335000', 'lowrent': '$2,251 - $6,079'}, {'date': '2022-05-10 06:10:37.516000', 'lowrent': '$2,267 - $6,107'}, {'date': '2022-05-31 06:27:53.644000', 'lowrent': '$2,229 - $6,027'}, {'date': '2022-06-10 11:56:10.824000', 'lowrent': '$2,283 - $5,957'}, {'date': '2022-06-22 12:13:26.509000', 'lowrent': '$2,283 - $6,149'}, {'date': '2022-07-17 23:08:40.210000', 'lowrent': 'Call for details'}, {'date': '2023-02-07 18:50:36.054000', 'lowrent': 'Ask for Pricing'}, {'date': '2025-03-20 05:59:39.416000', 'lowrent': '$2,335 - $4,406'}, {'date': '2025-03-25 03:16:22.743000', 'lowrent': '$2,125 - $4,035'}, {'date': '2025-04-01 05:13:16.117000', 'lowrent': '$2,113 - $4,016'}, {'date': '2025-05-02 09:40:49.313000', 'lowrent': '$2,028 - $3,865'}, {'date': '2025-05-20 07:20:09.781000', 'lowrent': '$2,052 - $3,932'}, {'date': '2025-05-28 02:28:28.390000', 'lowrent': '$2,085 - $4,026'}, {'date': '2025-05-31 19:01:02.838000', 'lowrent': '$2,105 - $4,080'}, {'date': '2025-06-10 03:18:13.336000', 'lowrent': 'Ask for Pricing'}]
WB.B2
2 Bed/2.0 Bath
1,098 sf SqFt
[{'date': '2021-12-04 21:29:51.021000', 'lowrent': 'Call for details'}, {'date': '2022-07-17 23:08:40.337000', 'lowrent': '$2,732 - $6,247'}, {'date': '2022-08-13 13:23:50.620000', 'lowrent': 'Call for details'}, {'date': '2023-02-07 18:50:36.108000', 'lowrent': 'Ask for Pricing'}]
WB.B3
2 Bed/2.0 Bath
1,103 sf SqFt
[{'date': '2021-12-04 21:29:51.120000', 'lowrent': 'Call for details'}, {'date': '2022-06-10 11:56:10.926000', 'lowrent': '$2,273 - $5,841'}, {'date': '2022-06-13 14:03:10.797000', 'lowrent': 'Call for details'}, {'date': '2022-06-22 12:13:26.616000', 'lowrent': '$2,273 - $4,648'}, {'date': '2022-07-17 23:08:40.466000', 'lowrent': '$2,497 - $7,584'}, {'date': '2022-08-13 13:23:50.669000', 'lowrent': '$2,357 - $7,153'}, {'date': '2022-09-18 03:15:09.378000', 'lowrent': '$2,190 - $5,739'}, {'date': '2022-09-30 03:17:56.872000', 'lowrent': '$1,998 - $5,488'}, {'date': '2022-10-22 07:55:32.516000', 'lowrent': 'Call for details'}, {'date': '2023-02-07 18:50:36.160000', 'lowrent': 'Ask for Pricing'}, {'date': '2023-06-08 01:03:04.500000', 'lowrent': '$2,309 - $4,571'}, {'date': '2023-06-20 04:32:34.764000', 'lowrent': '$2,321 - $4,583'}, {'date': '2023-06-25 07:20:35.184000', 'lowrent': '$2,292 - $4,538'}, {'date': '2023-07-02 16:46:06.598000', 'lowrent': '$2,266 - $4,511'}, {'date': '2023-07-31 06:02:02.813000', 'lowrent': 'Ask for Pricing'}]
WB.B4
2 Bed/2.0 Bath
1,107 sf SqFt
[{'date': '2021-12-04 21:29:51.186000', 'lowrent': '$2,095 - $2,562'}, {'date': '2021-12-26 17:13:10.040000', 'lowrent': '$2,192 - $2,668'}, {'date': '2022-01-14 03:42:23.027000', 'lowrent': 'Call for details'}, {'date': '2022-01-19 02:21:33.910000', 'lowrent': '$2,417 - $2,661'}, {'date': '2022-02-19 16:43:53.510000', 'lowrent': '$2,525 - $7,450'}, {'date': '2022-04-06 17:10:41.148000', 'lowrent': 'Call for details'}, {'date': '2022-05-01 03:38:35.474000', 'lowrent': '$2,307 - $6,258'}, {'date': '2022-05-10 06:10:37.663000', 'lowrent': '$2,323 - $6,324'}, {'date': '2022-05-31 06:27:53.797000', 'lowrent': '$2,284 - $6,243'}, {'date': '2022-06-10 11:56:10.981000', 'lowrent': '$2,339 - $6,132'}, {'date': '2022-06-22 12:13:26.668000', 'lowrent': 'Call for details'}, {'date': '2022-07-17 23:08:40.585000', 'lowrent': '$2,547 - $8,216'}, {'date': '2022-08-13 13:23:50.719000', 'lowrent': '$2,436 - $7,800'}, {'date': '2022-09-18 03:15:09.432000', 'lowrent': '$2,296 - $6,301'}, {'date': '2022-09-30 03:17:56.920000', 'lowrent': '$2,109 - $6,060'}, {'date': '2022-10-22 07:55:32.570000', 'lowrent': '$2,058 - $6,408'}, {'date': '2022-11-12 16:29:38.047000', 'lowrent': '$2,139 - $4,674'}, {'date': '2022-11-22 17:03:33.278000', 'lowrent': 'Call for details'}, {'date': '2022-12-01 08:21:56.858000', 'lowrent': '$2,286 - $5,629'}, {'date': '2022-12-16 16:08:48.497000', 'lowrent': '$2,218 - $6,377'}, {'date': '2022-12-25 04:56:49.507000', 'lowrent': '$2,240 - $6,432'}, {'date': '2023-01-02 17:03:25.012000', 'lowrent': '$2,279 - $6,518'}, {'date': '2023-02-07 18:50:35.412000', 'lowrent': '$2,255 - $6,257'}, {'date': '2023-02-14 12:50:28.560000', 'lowrent': '$2,286 - $6,327'}, {'date': '2023-02-19 19:12:10.318000', 'lowrent': '$2,317 - $6,633'}, {'date': '2023-04-19 04:06:31.388000', 'lowrent': '$2,322 - $7,419'}, {'date': '2023-05-04 04:30:42.380000', 'lowrent': '$2,327 - $7,136'}, {'date': '2023-05-23 22:10:01.806000', 'lowrent': '$2,609 - $7,064'}, {'date': '2023-05-28 19:21:36.019000', 'lowrent': '$2,597 - $5,021'}, {'date': '2023-06-05 16:12:28.719000', 'lowrent': '$2,586 - $4,994'}, {'date': '2023-06-20 04:32:34.820000', 'lowrent': '$2,598 - $5,022'}, {'date': '2023-06-25 07:20:35.405000', 'lowrent': '$2,569 - $4,977'}, {'date': '2023-07-02 16:46:06.726000', 'lowrent': '$2,543 - $4,934'}, {'date': '2023-07-31 06:02:01.709000', 'lowrent': '$2,355 - $6,956'}, {'date': '2023-10-28 17:08:55.457000', 'lowrent': 'Ask for Pricing'}, {'date': '2024-02-01 22:02:46.886000', 'lowrent': '$2,324 - $4,759'}, {'date': '2024-02-21 10:26:54.451000', 'lowrent': '$2,519 - $8,179'}, {'date': '2024-04-16 17:10:13.559000', 'lowrent': '$2,426 - $5,034'}, {'date': '2024-05-28 14:42:31.820000', 'lowrent': '$2,694 - $5,233'}, {'date': '2024-12-06 18:26:49.731000', 'lowrent': '$2,364 - $4,032'}, {'date': '2025-01-18 08:45:31.981000', 'lowrent': '$2,520 - $4,034'}, {'date': '2025-03-05 08:11:18.616000', 'lowrent': '$1,988 - $3,797'}, {'date': '2025-03-20 05:59:38.614000', 'lowrent': 'Ask for Pricing'}]
WB.B5
2 Bed/2.0 Bath
1,170 sf SqFt
[{'date': '2021-12-04 21:29:51.266000', 'lowrent': 'Call for details'}, {'date': '2023-02-07 18:50:36.208000', 'lowrent': 'Ask for Pricing'}, {'date': '2023-04-19 04:06:31.740000', 'lowrent': '$2,647 - $6,958'}, {'date': '2023-05-04 04:30:42.715000', 'lowrent': '$2,552 - $7,228'}, {'date': '2023-05-23 22:10:01.856000', 'lowrent': '$2,537 - $5,543'}, {'date': '2023-05-28 19:21:35.510000', 'lowrent': '$2,525 - $6,659'}, {'date': '2023-06-05 16:12:28.411000', 'lowrent': '$2,531 - $5,115'}, {'date': '2023-06-20 04:32:34.513000', 'lowrent': '$2,490 - $5,128'}, {'date': '2023-06-25 07:20:34.419000', 'lowrent': '$2,419 - $5,081'}, {'date': '2023-06-26 06:20:28.770000', 'lowrent': '$2,410 - $5,081'}, {'date': '2023-07-02 16:46:05.447000', 'lowrent': '$2,384 - $4,945'}, {'date': '2023-07-04 01:13:56.083000', 'lowrent': '$2,384 - $4,944'}, {'date': '2023-07-31 06:02:01.766000', 'lowrent': '$2,399 - $7,076'}, {'date': '2023-10-28 17:08:54.310000', 'lowrent': '$2,473 - $8,064'}, {'date': '2023-11-09 05:32:32.034000', 'lowrent': '$2,513 - $5,971'}, {'date': '2024-02-01 22:02:47.693000', 'lowrent': 'Ask for Pricing'}]
WB.B5HC
2 Bed/2.0 Bath
1,170 sf SqFt
[{'date': '2021-12-04 21:29:51.328000', 'lowrent': '$2,410 - $2,933'}, {'date': '2021-12-26 17:13:10.179000', 'lowrent': '$2,507 - $3,048'}, {'date': '2022-01-14 03:42:23.152000', 'lowrent': '$2,527 - $2,781'}, {'date': '2022-02-19 16:43:53.658000', 'lowrent': '$2,641 - $7,951'}, {'date': '2022-04-06 17:10:41.250000', 'lowrent': '$2,507 - $6,938'}, {'date': '2022-05-01 03:38:35.564000', 'lowrent': '$2,603 - $7,054'}, {'date': '2022-05-10 06:10:37.764000', 'lowrent': '$2,604 - $7,097'}, {'date': '2022-05-31 06:27:53.890000', 'lowrent': '$2,567 - $7,015'}, {'date': '2022-06-10 11:56:11.080000', 'lowrent': '$2,682 - $6,900'}, {'date': '2022-06-22 12:13:26.789000', 'lowrent': 'Call for details'}, {'date': '2022-09-18 03:15:09.540000', 'lowrent': '$2,581 - $6,600'}, {'date': '2022-09-30 03:17:57.016000', 'lowrent': '$2,450 - $6,359'}, {'date': '2022-10-22 07:55:32.675000', 'lowrent': '$2,405 - $6,821'}, {'date': '2022-11-12 16:29:38.147000', 'lowrent': '$2,404 - $4,994'}, {'date': '2022-11-22 17:03:33.379000', 'lowrent': '$2,552 - $5,425'}, {'date': '2022-12-01 08:21:56.955000', 'lowrent': '$2,465 - $5,353'}, {'date': '2022-12-16 16:08:48.619000', 'lowrent': '$2,428 - $7,128'}, {'date': '2022-12-25 04:56:49.607000', 'lowrent': '$2,449 - $7,154'}, {'date': '2023-01-02 17:03:25.120000', 'lowrent': '$2,486 - $7,229'}, {'date': '2023-02-07 18:50:36.259000', 'lowrent': 'Ask for Pricing'}, {'date': '2023-04-19 04:06:31.788000', 'lowrent': '$2,806 - $7,664'}, {'date': '2023-05-04 04:30:43.359000', 'lowrent': 'Ask for Pricing'}, {'date': '2023-05-23 22:10:01.908000', 'lowrent': '$2,720 - $7,326'}, {'date': '2023-05-28 19:21:36.076000', 'lowrent': '$2,690 - $5,271'}, {'date': '2023-06-05 16:12:28.767000', 'lowrent': '$2,679 - $5,259'}, {'date': '2023-06-20 04:32:34.565000', 'lowrent': '$2,691 - $5,272'}, {'date': '2023-06-25 07:20:34.535000', 'lowrent': '$2,662 - $5,226'}, {'date': '2023-07-02 16:46:05.593000', 'lowrent': '$2,636 - $5,095'}, {'date': '2023-07-31 06:02:01.820000', 'lowrent': '$2,556 - $7,334'}, {'date': '2023-10-28 17:08:54.363000', 'lowrent': '$2,565 - $8,325'}, {'date': '2023-11-09 05:32:32.090000', 'lowrent': '$2,605 - $6,379'}, {'date': '2024-02-01 22:02:46.935000', 'lowrent': '$2,629 - $4,956'}, {'date': '2024-02-21 10:26:54.501000', 'lowrent': '$2,824 - $6,573'}, {'date': '2024-04-16 17:10:13.735000', 'lowrent': '$2,683 - $5,256'}, {'date': '2024-05-28 14:42:31.957000', 'lowrent': '$2,901 - $5,658'}, {'date': '2024-12-06 18:26:49.567000', 'lowrent': '$2,424 - $4,291'}, {'date': '2025-01-18 08:45:31.535000', 'lowrent': '$2,580 - $4,126'}, {'date': '2025-03-05 08:11:18.084000', 'lowrent': '$2,279 - $4,579'}, {'date': '2025-03-20 05:59:38.731000', 'lowrent': '$2,601 - $4,993'}, {'date': '2025-03-25 03:16:22.483000', 'lowrent': '$2,394 - $4,795'}, {'date': '2025-04-01 05:13:15.861000', 'lowrent': '$2,333 - $4,685'}, {'date': '2025-04-10 03:57:35.696000', 'lowrent': '$2,338 - $4,685'}, {'date': '2025-04-18 19:31:02.653000', 'lowrent': '$2,338 - $4,669'}, {'date': '2025-05-02 09:40:49.108000', 'lowrent': '$2,301 - $4,578'}, {'date': '2025-05-08 05:09:57.924000', 'lowrent': '$2,301 - $4,675'}, {'date': '2025-05-16 03:44:46.874000', 'lowrent': '$2,323 - $4,803'}, {'date': '2025-05-20 07:20:09.906000', 'lowrent': '$2,323 - $4,883'}, {'date': '2025-05-28 02:28:28.498000', 'lowrent': '$2,334 - $4,995'}, {'date': '2025-05-31 19:01:02.930000', 'lowrent': '$2,356 - $5,043'}, {'date': '2025-06-10 03:18:13.433000', 'lowrent': 'Ask for Pricing'}]
WB.B6
2 Bed/2.0 Bath
1,257 sf SqFt
[{'date': '2021-12-04 21:29:51.400000', 'lowrent': 'Call for details'}, {'date': '2022-05-17 09:32:40.097000', 'lowrent': '$3,352 - $8,606'}, {'date': '2022-05-31 06:27:53.938000', 'lowrent': '$3,446 - $8,808'}, {'date': '2022-06-10 11:56:11.129000', 'lowrent': '$3,393 - $8,402'}, {'date': '2022-06-22 12:13:26.841000', 'lowrent': '$2,860 - $7,546'}, {'date': '2022-07-17 23:08:40.949000', 'lowrent': '$2,880 - $9,322'}, {'date': '2022-08-13 13:23:50.930000', 'lowrent': '$2,968 - $8,245'}, {'date': '2022-09-18 03:15:09.596000', 'lowrent': 'Call for details'}, {'date': '2023-02-07 18:50:36.307000', 'lowrent': 'Ask for Pricing'}, {'date': '2023-04-19 04:06:31.841000', 'lowrent': '$2,796 - $7,515'}, {'date': '2023-05-04 04:30:42.762000', 'lowrent': '$2,649 - $5,805'}, {'date': '2023-05-23 22:10:01.383000', 'lowrent': '$2,489 - $5,167'}, {'date': '2023-05-28 19:21:35.570000', 'lowrent': '$2,554 - $6,943'}, {'date': '2023-06-05 16:12:28.458000', 'lowrent': '$2,616 - $5,378'}, {'date': '2023-06-08 01:03:04.244000', 'lowrent': '$2,531 - $5,257'}, {'date': '2023-06-20 04:32:34.612000', 'lowrent': '$2,443 - $5,280'}, {'date': '2023-06-25 07:20:36.419000', 'lowrent': '$2,505 - $5,456'}, {'date': '2023-06-26 06:20:29.599000', 'lowrent': 'Ask for Pricing'}, {'date': '2025-03-05 08:11:18.728000', 'lowrent': '$2,679 - $5,078'}, {'date': '2025-03-20 05:59:38.836000', 'lowrent': 'Ask for Pricing'}]
WB.B7
2 Bed/2.0 Bath
1,351 sf SqFt
[{'date': '2021-12-04 21:29:51.464000', 'lowrent': '$2,734 - $3,607'}, {'date': '2021-12-26 17:13:10.307000', 'lowrent': '$2,764 - $3,668'}, {'date': '2022-01-14 03:42:23.266000', 'lowrent': '$2,714 - $3,264'}, {'date': '2022-01-27 01:46:50.968000', 'lowrent': '$2,714 - $3,272'}, {'date': '2022-02-19 16:43:53.803000', 'lowrent': '$2,481 - $8,408'}, {'date': '2022-04-06 17:10:41.345000', 'lowrent': '$2,574 - $5,341'}, {'date': '2022-05-01 03:38:35.652000', 'lowrent': '$2,880 - $5,682'}, {'date': '2022-05-10 06:10:37.864000', 'lowrent': '$3,045 - $6,362'}, {'date': '2022-05-17 09:32:40.149000', 'lowrent': '$3,157 - $6,631'}, {'date': '2022-05-31 06:27:53.992000', 'lowrent': '$3,249 - $6,798'}, {'date': '2022-06-10 11:56:11.175000', 'lowrent': '$3,135 - $8,426'}, {'date': '2022-06-13 14:03:11.078000', 'lowrent': '$3,135 - $8,422'}, {'date': '2022-06-22 12:13:26.893000', 'lowrent': '$2,620 - $7,527'}, {'date': '2022-07-17 23:08:41.068000', 'lowrent': '$2,813 - $9,193'}, {'date': '2022-08-13 13:23:51.004000', 'lowrent': '$2,806 - $8,818'}, {'date': '2022-09-18 03:15:09.674000', 'lowrent': '$2,696 - $7,298'}, {'date': '2022-09-30 03:17:57.112000', 'lowrent': '$2,696 - $7,309'}, {'date': '2022-10-22 07:55:32.779000', 'lowrent': '$2,827 - $8,188'}, {'date': '2022-11-12 16:29:38.251000', 'lowrent': '$2,773 - $7,787'}, {'date': '2022-11-22 17:03:33.475000', 'lowrent': '$2,672 - $7,551'}, {'date': '2022-12-01 08:21:57.057000', 'lowrent': '$2,590 - $7,495'}, {'date': '2022-12-16 16:08:48.730000', 'lowrent': '$2,499 - $8,075'}, {'date': '2022-12-25 04:56:49.708000', 'lowrent': '$2,475 - $7,967'}, {'date': '2023-01-02 17:03:25.216000', 'lowrent': '$2,419 - $7,798'}, {'date': '2023-02-07 18:50:35.471000', 'lowrent': '$2,398 - $7,075'}, {'date': '2023-02-14 12:50:28.609000', 'lowrent': '$2,398 - $7,071'}, {'date': '2023-02-19 19:12:10.366000', 'lowrent': '$2,398 - $7,194'}, {'date': '2023-04-19 04:06:31.437000', 'lowrent': '$2,725 - $8,539'}, {'date': '2023-05-04 04:30:42.810000', 'lowrent': '$2,687 - $8,197'}, {'date': '2023-05-23 22:10:01.962000', 'lowrent': '$2,556 - $7,777'}, {'date': '2023-05-28 19:21:36.130000', 'lowrent': '$2,621 - $5,690'}, {'date': '2023-06-05 16:12:28.508000', 'lowrent': '$2,685 - $5,803'}, {'date': '2023-06-08 01:03:04.296000', 'lowrent': '$2,616 - $5,685'}, {'date': '2023-06-20 04:32:34.660000', 'lowrent': '$2,636 - $5,721'}, {'date': '2023-06-25 07:20:34.614000', 'lowrent': '$2,732 - $5,905'}, {'date': '2023-06-26 06:20:28.874000', 'lowrent': '$2,723 - $5,905'}, {'date': '2023-07-02 16:46:05.859000', 'lowrent': '$2,843 - $6,087'}, {'date': '2023-07-04 01:13:56.181000', 'lowrent': '$2,833 - $6,086'}, {'date': '2023-07-31 06:02:01.873000', 'lowrent': '$2,565 - $8,039'}, {'date': '2023-10-28 17:08:54.429000', 'lowrent': '$2,605 - $8,584'}, {'date': '2023-11-09 05:32:32.147000', 'lowrent': '$2,473 - $8,054'}, {'date': '2024-02-01 22:02:46.737000', 'lowrent': '$2,921 - $10,191'}, {'date': '2024-02-21 10:26:54.275000', 'lowrent': '$3,092 - $9,485'}, {'date': '2024-04-16 17:10:13.829000', 'lowrent': '$2,822 - $5,652'}, {'date': '2024-05-28 14:42:31.866000', 'lowrent': '$2,730 - $5,316'}, {'date': '2024-12-06 18:26:49.771000', 'lowrent': '$2,888 - $5,101'}, {'date': '2025-01-18 08:45:32.024000', 'lowrent': '$2,878 - $4,618'}, {'date': '2025-03-05 08:11:18.188000', 'lowrent': '$2,734 - $4,944'}, {'date': '2025-03-20 05:59:38.954000', 'lowrent': '$2,728 - $5,314'}, {'date': '2025-03-25 03:16:22.560000', 'lowrent': '$2,728 - $5,343'}, {'date': '2025-03-27 14:19:51.806000', 'lowrent': '$2,645 - $5,194'}, {'date': '2025-04-01 05:13:15.934000', 'lowrent': '$2,659 - $5,215'}, {'date': '2025-04-10 03:57:35.775000', 'lowrent': '$2,659 - $5,290'}, {'date': '2025-04-18 19:31:02.733000', 'lowrent': '$2,659 - $5,284'}, {'date': '2025-04-24 13:11:30.464000', 'lowrent': '$2,659 - $5,265'}, {'date': '2025-05-02 09:40:49.150000', 'lowrent': '$2,674 - $5,270'}, {'date': '2025-05-08 05:09:57.963000', 'lowrent': '$2,674 - $5,380'}, {'date': '2025-05-16 03:44:46.929000', 'lowrent': '$2,689 - $5,528'}, {'date': '2025-05-20 07:20:09.945000', 'lowrent': '$2,689 - $5,620'}, {'date': '2025-05-28 02:28:28.597000', 'lowrent': '$2,689 - $5,748'}, {'date': '2025-05-31 19:01:03.022000', 'lowrent': '$2,695 - $5,804'}, {'date': '2025-06-10 03:18:13.530000', 'lowrent': 'Ask for Pricing'}]
WB.B8
2 Bed/2.0 Bath
1,411 sf SqFt
[{'date': '2021-12-04 21:29:51.533000', 'lowrent': '$3,632 - $4,744'}, {'date': '2022-01-27 01:46:51.030000', 'lowrent': '$3,432 - $4,486'}, {'date': '2022-02-19 16:43:53.876000', 'lowrent': '$3,880 - $18,974'}, {'date': '2022-04-06 17:10:41.393000', 'lowrent': 'Call for details'}, {'date': '2022-05-01 03:38:35.698000', 'lowrent': '$3,619 - $7,848'}, {'date': '2022-05-10 06:10:37.916000', 'lowrent': 'Call for details'}, {'date': '2022-05-17 09:32:40.202000', 'lowrent': '$3,838 - $8,216'}, {'date': '2022-05-31 06:27:54.038000', 'lowrent': '$3,848 - $8,228'}, {'date': '2022-06-10 11:56:11.223000', 'lowrent': 'Call for details'}, {'date': '2022-06-13 14:03:11.130000', 'lowrent': '$3,929 - $12,002'}, {'date': '2022-06-22 12:13:26.948000', 'lowrent': '$4,115 - $14,758'}, {'date': '2022-07-17 23:08:41.190000', 'lowrent': '$4,074 - $16,440'}, {'date': '2022-08-13 13:23:51.077000', 'lowrent': '$3,648 - $14,692'}, {'date': '2022-09-18 03:15:09.724000', 'lowrent': 'Call for details'}, {'date': '2022-11-22 17:03:33.526000', 'lowrent': '$3,454 - $11,175'}, {'date': '2022-12-16 16:08:48.813000', 'lowrent': '$3,454 - $12,583'}, {'date': '2023-02-14 12:50:28.660000', 'lowrent': '$3,454 - $13,287'}, {'date': '2023-04-19 04:06:32.365000', 'lowrent': 'Ask for Pricing'}, {'date': '2023-05-04 04:30:42.428000', 'lowrent': '$3,617 - $14,157'}, {'date': '2023-05-23 22:10:01.435000', 'lowrent': '$3,654 - $13,673'}, {'date': '2023-05-28 19:21:35.626000', 'lowrent': '$3,592 - $13,662'}, {'date': '2023-06-05 16:12:29.319000', 'lowrent': 'Ask for Pricing'}, {'date': '2023-07-31 06:02:01.921000', 'lowrent': '$3,660 - $10,301'}, {'date': '2023-10-28 17:08:54.487000', 'lowrent': '$3,016 - $13,654'}, {'date': '2023-11-09 05:32:32.580000', 'lowrent': '$3,016 - $8,770'}, {'date': '2023-11-10 06:48:07.514000', 'lowrent': '$3,191 - $9,163'}, {'date': '2024-02-01 22:02:46.789000', 'lowrent': '$3,349 - $12,885'}, {'date': '2024-02-21 10:26:55.164000', 'lowrent': 'Ask for Pricing'}, {'date': '2024-04-16 17:10:14.116000', 'lowrent': '$3,691 - $7,095'}, {'date': '2024-05-28 14:42:32', 'lowrent': '$3,692 - $8,453'}, {'date': '2024-12-06 18:26:49.608000', 'lowrent': '$3,129 - $7,905'}, {'date': '2025-01-18 08:45:32.678000', 'lowrent': 'Ask for Pricing'}, {'date': '2025-03-05 08:11:18.293000', 'lowrent': '$3,678 - $8,477'}, {'date': '2025-03-20 05:59:39.065000', 'lowrent': '$3,600 - $8,326'}, {'date': '2025-03-25 03:16:22.595000', 'lowrent': '$3,551 - $8,215'}, {'date': '2025-04-10 03:57:35.811000', 'lowrent': '$3,551 - $8,239'}, {'date': '2025-05-02 09:40:49.193000', 'lowrent': '$3,551 - $8,263'}, {'date': '2025-05-08 05:09:57.999000', 'lowrent': '$3,551 - $8,407'}, {'date': '2025-05-16 03:44:46.965000', 'lowrent': '$3,611 - $8,599'}, {'date': '2025-05-20 07:20:09.985000', 'lowrent': '$3,611 - $8,719'}, {'date': '2025-05-28 02:28:28.693000', 'lowrent': '$3,645 - $8,887'}, {'date': '2025-05-31 19:01:03.118000', 'lowrent': '$3,680 - $8,959'}, {'date': '2025-06-10 03:18:13.630000', 'lowrent': 'Ask for Pricing'}]
WB.THC1
3 Bed/3.5 Bath
1,908 sf SqFt

.jpg?width=1024&quality=90)


.jpg?width=1024&quality=90)

.jpg?width=1024&quality=90)
.jpg?width=1024&quality=90)
.jpg?width=1024&quality=90)

.jpg?width=1024&quality=90)



.jpg?width=1024&quality=90)
.jpg?width=1024&quality=90)
.jpg?width=1024&quality=90)
.jpg?width=1024&quality=90)
.png?width=1024&quality=90)
.jpg?width=1024&quality=90)
.jpg?width=1024&quality=90)
.jpg?width=1024&quality=90)
.jpg?width=1024&quality=90)
.jpg?width=1024&quality=90)
.jpg?width=1024&quality=90)
.jpg?width=1024&quality=90)
.jpg?width=1024&quality=90)
.jpg?width=1024&quality=90)
.jpg?width=1024&quality=90)
.jpg?width=1024&quality=90)
.jpg?width=1024&quality=90)
.jpg?width=1024&quality=90)

.jpg?width=1024&quality=90)
.jpg?width=1024&quality=90)
.jpg?width=1024&quality=90)

.jpg?width=1024&quality=90)
.jpg?width=1024&quality=90)
.jpg?width=1024&quality=90)
.jpg?width=1024&quality=90)
.jpg?width=1024&quality=90)
.jpg?width=1024&quality=90)
.jpg?width=1024&quality=90)
.jpg?width=1024&quality=90)
.jpg?width=1024&quality=90)
&cropxunits=300&cropyunits=300&width=480&quality=90)
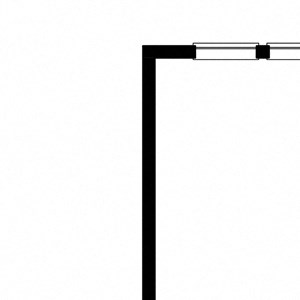&cropxunits=300&cropyunits=300&width=480&quality=90)
&cropxunits=300&cropyunits=300&width=480&quality=90)
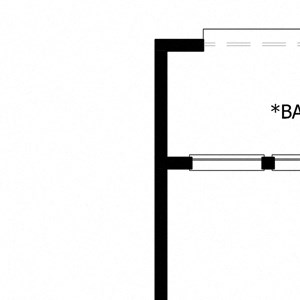&cropxunits=300&cropyunits=300&width=480&quality=90)
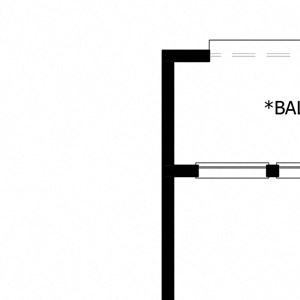&cropxunits=300&cropyunits=300&width=480&quality=90)

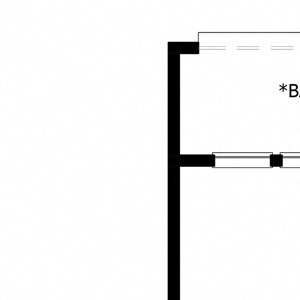&cropxunits=300&cropyunits=300&width=480&quality=90)

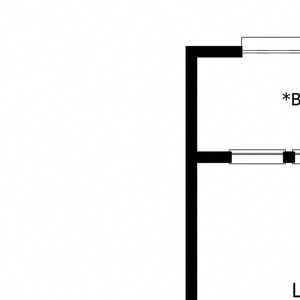&cropxunits=300&cropyunits=300&width=480&quality=90)
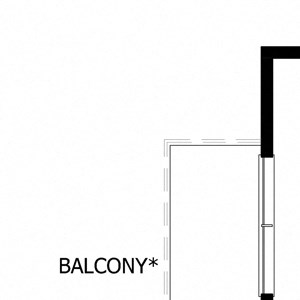&cropxunits=300&cropyunits=300&width=480&quality=90)
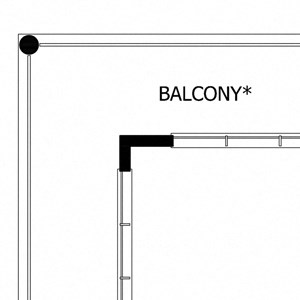&cropxunits=300&cropyunits=300&width=480&quality=90)
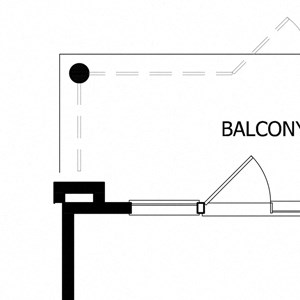&cropxunits=300&cropyunits=300&width=480&quality=90)
&cropxunits=300&cropyunits=300&width=480&quality=90)
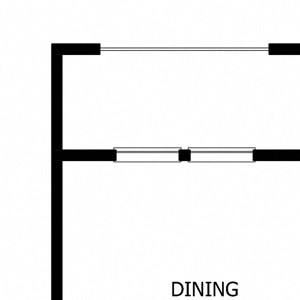&cropxunits=300&cropyunits=300&width=480&quality=90)
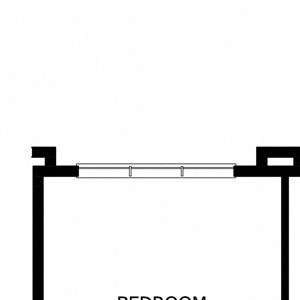&cropxunits=300&cropyunits=300&width=480&quality=90)
&cropxunits=300&cropyunits=300&width=480&quality=90)
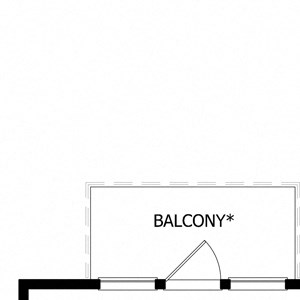&cropxunits=300&cropyunits=300&width=480&quality=90)
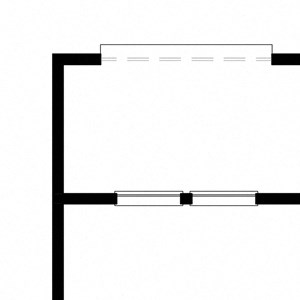&cropxunits=300&cropyunits=300&width=480&quality=90)
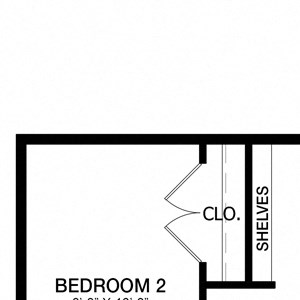&cropxunits=300&cropyunits=300&width=480&quality=90)
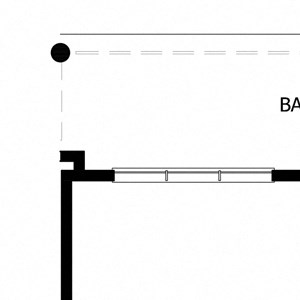&cropxunits=300&cropyunits=300&width=480&quality=90)
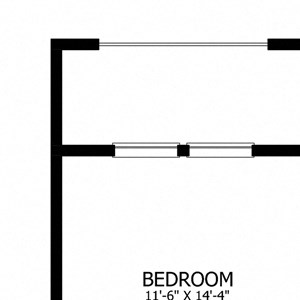&cropxunits=300&cropyunits=300&width=480&quality=90)
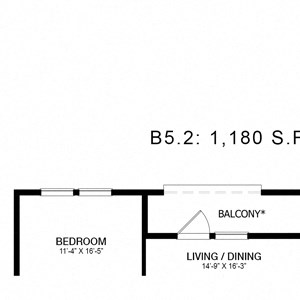&cropxunits=300&cropyunits=300&width=480&quality=90)
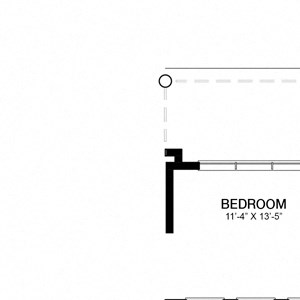&cropxunits=300&cropyunits=300&width=480&quality=90)
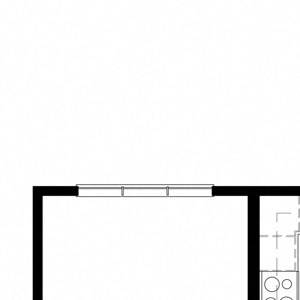&cropxunits=300&cropyunits=300&width=480&quality=90)
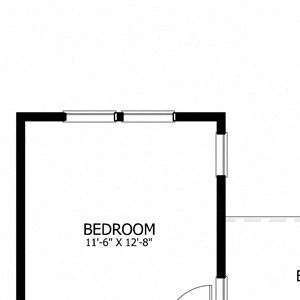&cropxunits=300&cropyunits=300&width=480&quality=90)
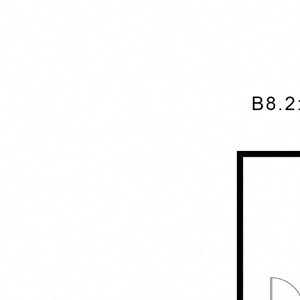&cropxunits=300&cropyunits=300&width=480&quality=90)
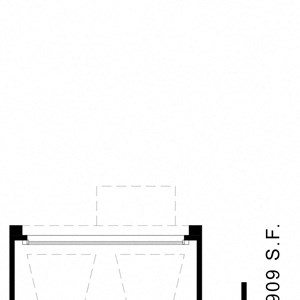&cropxunits=300&cropyunits=300&width=480&quality=90)


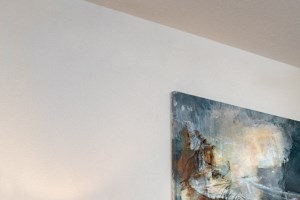&cropxunits=300&cropyunits=200&width=1024&quality=90)

