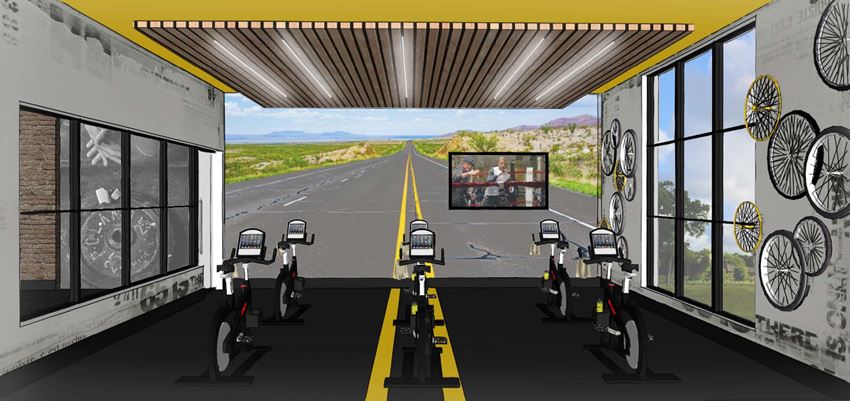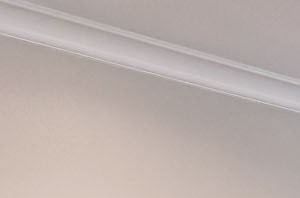Aura Southgate
10860 Davis Road, Grand Prairie, TX 76065
Key Features
Eco Friendly / Green Living Features:
Energy Star Appliances
Recycling
Electric Car Chargers
This property has an EcoScoreTM of 3 based on it's sustainable and green living features below.
Building Type: Apartment
Last Updated: March 8, 2025, 10:06 a.m.
Telephone: (888) 689-1064
All Amenities
- Property
- Resident Clubhouse with Fireplace, Billiards Table, Shuffleboard, and Full-Service Coffee Bar
- Storage Closets Available
- Unit
- Wood-Style Flooring in Living, Dining, and Bath Areas
- Custom Carpet in Bedrooms
- Contemporary Lighting and Ceiling Fans
- Private Patio or Balcony*
- Washer/Dryers in Homes*
- Full Size Washer/Dryer Connections*
- Resident Clubhouse with Fireplace, Billiards Table, Shuffleboard, and Full-Service Coffee Bar
- Kitchen
- Granite Countertops with Under-Mount Stainless Single Bowl Sink
- Energy Star Stainless-Steel Appliances: Side-by-Side Refrigerator* with Water and Ice Dispenser, Built-In Microwave, Dishwasher and Ceramic Glass Cooktop
- Granite Bathroom Countertops with Under Mount Sink
- Health & Wellness
- Resort-Style Swimming Pool with Sunning Ledge, Plunge Pools, Cabanas, and Fire Pit
- Fitness Center with Cardio Theater, Strength Equipment, Free Weights and Yoga/Spin Area with Peloton Bikes
- Technology
- 1GB Property-Wide Secured Wi-Fi Provided by Whitesky
- Green
- Energy Star Stainless-Steel Appliances: Side-by-Side Refrigerator* with Water and Ice Dispenser, Built-In Microwave, Dishwasher and Ceramic Glass Cooktop
- Valet Trash Service and Onsite Recycling
- EV Car Charging Stations
- EV Car Charging Garages Available
- Pets
- Custom Carpet in Bedrooms
- Dog Park
- Outdoor Amenities
- Resort-Style Swimming Pool with Sunning Ledge, Plunge Pools, Cabanas, and Fire Pit
- Parking
- Tuck Under Garages Available
- Detached Garages Available
- EV Car Charging Garages Available
- Covered Parking Available
Other Amenities
- Modern Urban Residences Featuring Studios, One, Two, and Three Bedroom Floor Plans |
- Expansive 9’ Ceilings and Designer Inspired Accent Wall |
- Spacious Walk-In Closets with Custom Wood Shelving |
- 2” Blinds |
- Private Yards* |
- Decorative Plumbing Fixtures |
- Gourmet Prep Island with Pendant Lighting* |
- 42” Upper Cabinets with Tile Backsplash and Under Cabinet Lighting |
- Kitchen Pantries |
- Double Vanities* |
- Garden Soaking Tubs* |
- Walk-In Showers* |
- Framed Vanity Mirrors with Decorative Lighting |
- Linen Closets* |
- Business Lounge with Private Coworking Spaces |
- Outdoor Lounge for Entertaining |
- Gas Grills with Outdoor Dining Area |
- 24-Hour Accessible Parcel Room |
Available Units
| Floorplan | Beds/Baths | Rent | Track |
|---|---|---|---|
| A1 |
1 Bed/1.0 Bath 0 sf |
$1,473 - $1,648 |
|
| A1.1 |
1 Bed/1.0 Bath 0 sf |
$1,550 |
|
| A1.2 |
1 Bed/1.0 Bath 0 sf |
$1,475 - $1,525 |
|
| A2 |
1 Bed/1.0 Bath 0 sf |
$1,536 - $1,686 |
|
| A2.2 ANSI |
1 Bed/1.0 Bath 0 sf |
$1,480 - $1,630 |
|
| A3 |
1 Bed/1.0 Bath 0 sf |
$1,593 - $1,658 |
|
| A4 |
1 Bed/1.0 Bath 0 sf |
$1,615 - $1,790 |
|
| B1 |
2 Bed/2.0 Bath 0 sf |
$1,998 - $2,198 |
|
| B1.3 ANSI |
2 Bed/2.0 Bath 0 sf |
$2,025 |
|
| B2 |
2 Bed/2.0 Bath 0 sf |
$2,134 - $2,184 |
|
| B3 |
2 Bed/2.0 Bath 0 sf |
$2,075 - $2,300 |
|
| B3.2 |
2 Bed/2.0 Bath 0 sf |
Ask for Pricing |
|
| B4 |
2 Bed/2.0 Bath 0 sf |
$2,186 - $2,386 |
|
| B4.2 |
2 Bed/2.0 Bath 0 sf |
$2,200 - $2,400 |
|
| B4.3 |
2 Bed/2.0 Bath 0 sf |
$2,360 - $2,380 |
|
| B5 |
2 Bed/2.0 Bath 0 sf |
$2,378 - $2,428 |
|
| B5.2 |
2 Bed/2.0 Bath 0 sf |
$2,354 - $2,404 |
|
| B5.4 |
2 Bed/2.0 Bath 0 sf |
$2,310 - $2,510 |
|
| B6 |
2 Bed/2.0 Bath 0 sf |
$2,630 - $2,680 |
|
| B6.1 |
2 Bed/2.0 Bath 0 sf |
$2,545 |
|
| B7 |
2 Bed/2.0 Bath 0 sf |
$2,701 |
|
| B7.1 |
2 Bed/2.0 Bath 0 sf |
$2,600 - $2,650 |
|
| C1 |
3 Bed/2.0 Bath 0 sf |
$2,855 - $3,055 |
|
| C1.1 ANSI |
3 Bed/2.0 Bath 0 sf |
$2,906 |






.jpg?crop=(0,0,300,200)&cropxunits=300&cropyunits=200&width=1024&quality=90)



.jpg?width=1024&quality=90)
&cropxunits=300&cropyunits=198&width=1024&quality=90)
&cropxunits=300&cropyunits=176&width=1024&quality=90)

