Rye Bunker Hill Apartments
4401 Bunker Hill Rd., Garland, Tx 75048
NOW OPEN! Located off of State Highway 78 and George Bush Turnpike, Rye Bunker Hill Apartments is the newest modern and convenient multi-family development in Garland. Residents will find their every need and want met with luxury unit finishes and state-of-the-art amenities, including a resort-style pool, pickleball courts, fitness center, and more. Rye Bunker Hill’s unbeatable location is only a short distance from Firewheel Town Center, multiple parks and recreation areas, boutique shops, restaurants, and entertainment hotspots. With close proximity to major highways and direct access to the City of Garland’s regional trail system, residents will stay connected to any area of the city and beyond. View more Request your own private tour
Key Features
Eco Friendly / Green Living Features:
Energy Star Appliances
EV Car Chargers
This property has an EcoScoreTM of 2 based on it's sustainable and green living features below.
Building Type: Apartment
Total Units: 356
Last Updated: Aug. 27, 2025, 6:31 a.m.
All Amenities
- Property
- Extra Storage
- Near Elevator
- 24-Hour Emergency Maintenance
- Modern Clubhouse with Private Work Pods, Coffee Bar, and Wi-Fi throughout
- Clubroom with Golf Simulator, Billiards Table, Media Center, Fireplace and Entertainment Kitchen
- Enclosed building corridors with A/C and elevator service
- Unit
- Hardwood-Style Flooring in Main Living Areas
- Plush Carpet in Bedrooms and Closets
- Tile Flooring in Bathrooms
- Air Conditioner
- Clubroom with Golf Simulator, Billiards Table, Media Center, Fireplace and Entertainment Kitchen
- Kitchen
- Quartz Countertops with Backsplash
- Spa-inspired bathrooms with quartz countertops
- Health & Wellness
- Resort-Style Saltwater Pool with Sun Shelves
- State-of-the-art Fitness Center
- Pool-Side Cabanas
- Technology
- Modern Clubhouse with Private Work Pods, Coffee Bar, and Wi-Fi throughout
- Green
- GE® ENERGY STAR® stainless steel appliance package
- Pets
- Plush Carpet in Bedrooms and Closets
- Dog Park & Pet Spa
Other Amenities
- Farmhouse Kitchen Sink with Black Goose-Neck Faucet |
- Chef Inspired Kitchen |
- Prewired for technology and in-home USB ports |
- Floor-to-ceiling tile surround at all baths and showers |
- Dual-tone custom cabinetry with under-cabinet lighting |
- Top Floor |
- Located Close to Amenities |
- Accessible |
- Premium View |
- Urban Mudroom* |
- ADA Unit |
- Multiple Grilling Stations, Lounge Seating, Turf Gaming Area |
- Pickleball Courts |
- Electrical Vehicle Charging Stations |
- Direct Access to the City of Garland Regional Trail System |
- Valet Trash |
- Golf Simulator |
- Flexible Rent Payment Options |
Available Units
| Floorplan | Beds/Baths | Rent | Track |
|---|---|---|---|
| A1 |
1 Bed/1.0 Bath 578 sf |
$1,244 - $1,334 Available Now |
|
| A2 |
1 Bed/1.0 Bath 669 sf |
$1,174 - $1,304 Available Now |
|
| A3 |
1 Bed/1.0 Bath 765 sf |
$1,194 - $1,389 Available Now |
|
| A4 |
1 Bed/1.0 Bath 795 sf |
$1,285 - $1,534 Available Now |
|
| A5 |
1 Bed/1.0 Bath 847 sf |
$1,499 - $1,589 Available Now |
|
| A6 |
1 Bed/1.0 Bath 847 sf |
$1,549 - $1,629 Available Now |
|
| B1 |
2 Bed/2.0 Bath 1,093 sf |
Ask for Pricing Available Now |
|
| B2 |
2 Bed/2.0 Bath 1,155 sf |
$1,949 - $2,079 Available Now |
|
| B3 |
2 Bed/2.0 Bath 1,155 sf |
$2,129 - $2,249 Available Now |
|
| B4 |
2 Bed/2.0 Bath 1,246 sf |
$1,978 - $2,074 Available Now |
|
| B5 |
2 Bed/2.0 Bath 1,276 sf |
$2,224 - $2,315 Available Now |
|
| B6 |
2 Bed/2.0 Bath 1,331 sf |
$2,400 - $2,475 Available Now |
|
| B7 |
2 Bed/2.0 Bath 1,368 sf |
Ask for Pricing Available Now |
|
| C1 |
3 Bed/2.0 Bath 1,436 sf |
$2,699 - $2,774 Available Now |
Floorplan Charts
A1
1 Bed/1.0 Bath
578 sf SqFt
A2
1 Bed/1.0 Bath
669 sf SqFt
A3
1 Bed/1.0 Bath
765 sf SqFt
A4
1 Bed/1.0 Bath
795 sf SqFt
A5
1 Bed/1.0 Bath
847 sf SqFt
A6
1 Bed/1.0 Bath
847 sf SqFt
B1
2 Bed/2.0 Bath
1,093 sf SqFt
B2
2 Bed/2.0 Bath
1,155 sf SqFt
B3
2 Bed/2.0 Bath
1,155 sf SqFt
B4
2 Bed/2.0 Bath
1,246 sf SqFt
B5
2 Bed/2.0 Bath
1,276 sf SqFt
B6
2 Bed/2.0 Bath
1,331 sf SqFt
B7
2 Bed/2.0 Bath
1,368 sf SqFt
C1
3 Bed/2.0 Bath
1,436 sf SqFt
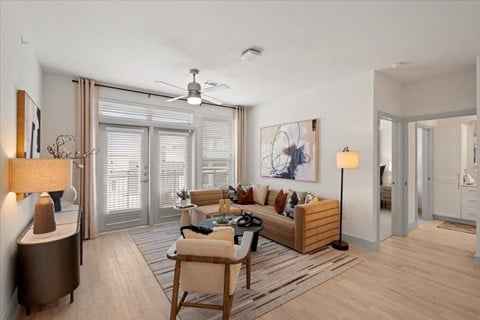
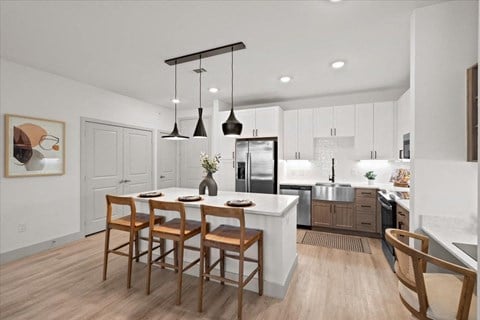
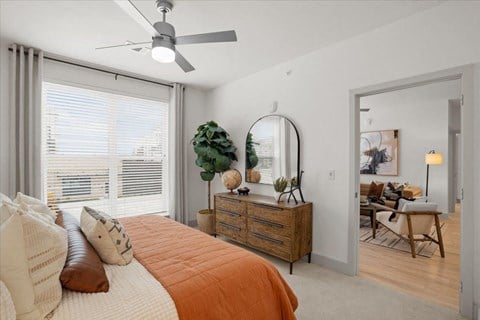
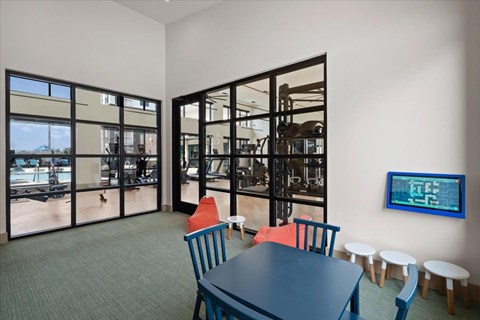
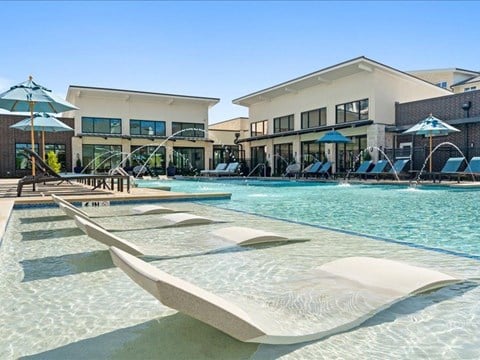




































































































.jpg?width=480&quality=90)
.jpg?width=480&quality=90)
.jpg?width=480&quality=90)
.jpg?width=480&quality=90)
.jpg?width=480&quality=90)




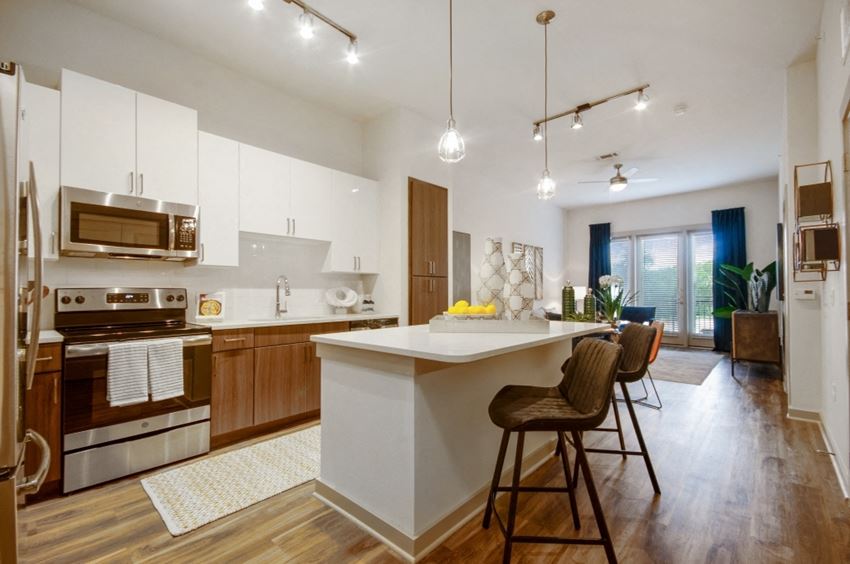



.jpg?width=1024&quality=90)
