The Huntley
904 E Weatherford Street, Fort Worth, TX 76102
The Huntley in Fort Worth is crafted community with a curated lifestyle. It starts with the refined amenity spaces filled with designer furnishings that are a bit more social like the resort-style pool deck with cabanas or the grill stations. The spacious fitness & yoga center that helps you feel a bit more you. The friendly level of professional management, 24/7 maintenance, and resident services make life feel more special. Crafted for you, curated for today. Find your new community at The Huntley.
Key Features
Eco Friendly / Green Living Features:
Currently there are no featured eco-amenities or green living/sustainability features at this property.
Building Type: Apartment
Last Updated: June 23, 2025, 6:45 p.m.
Telephone: 817-547-0507
All Amenities
- Unit
- LVT Flooring
- 5th Story Lounge w/Downtown Views
- Kitchen
- Quartz Countertops
- Stainless Steel Appliances
- Health & Wellness
- Resort-Style Pool Deck
- Pets
- Dog Wash
Other Amenities
- Open Concept Floorplans |
- Floor-to-Ceiling Windows |
- Closets w/Custom Shelving |
- Golf Simulator |
- Fitness & Yoga Center |
- Library & Breakout Rooms |
- 0 |
Available Units
| Floorplan | Beds/Baths | Rent | Track |
|---|---|---|---|
| A1 |
1.0 Bed/1.0 Bath 564 sf |
1580.0+ 1 Available |
|
| Unit #3037 |
1.0 Bed/1.0 Bath 564 sf |
$1,580 04/22/2025 |
|
| A1 AFF |
1.0 Bed/1.0 Bath 564 sf |
1250.0+ 6 Available |
|
| Unit #1035 |
1.0 Bed/1.0 Bath 564 sf |
$1,436 03/01/2025 |
|
| Unit #2017 |
1.0 Bed/1.0 Bath 564 sf |
$1,436 02/28/2025 |
|
| Unit #2071 |
1.0 Bed/1.0 Bath 564 sf |
$1,250 03/24/2025 |
|
| Unit #4017 |
1.0 Bed/1.0 Bath 564 sf |
$1,436 03/08/2025 |
|
| Unit #4071 |
1.0 Bed/1.0 Bath 564 sf |
$1,299 03/08/2025 |
|
| Unit #4077 |
1.0 Bed/1.0 Bath 564 sf |
$1,416 03/01/2025 |
|
| A2 |
1.0 Bed/1.0 Bath 678 sf |
1629.0+ 1 Available |
|
| Unit #3018 |
1.0 Bed/1.0 Bath 678 sf |
$1,629 04/16/2025 |
|
| A2 AFF |
1.0 Bed/1.0 Bath 678 sf |
1325.0+ 2 Available |
|
| Unit #2011 |
1.0 Bed/1.0 Bath 678 sf |
$1,325 03/20/2025 |
|
| Unit #5003 |
1.0 Bed/1.0 Bath 678 sf |
$1,550 04/08/2025 |
|
| A3 |
1.0 Bed/1.0 Bath 778 sf |
1799.0+ 2 Available |
|
| Unit #1081 |
1.0 Bed/1.0 Bath 778 sf |
$1,799 04/12/2025 |
|
| Unit #5045 |
1.0 Bed/1.0 Bath 778 sf |
$2,025 04/19/2025 |
|
| A3 AFF |
1.0 Bed/1.0 Bath 778 sf |
1640.0+ 1 Available |
|
| Unit #2073 |
1.0 Bed/1.0 Bath 778 sf |
$1,640 03/01/2025 |
|
| A3 ANSI |
1.0 Bed/1.0 Bath 778 sf |
0.0+ 0 Available |
|
| A3 ANSI AFF |
1.0 Bed/1.0 Bath 778 sf |
0.0+ 0 Available |
|
| A4 |
1.0 Bed/1.0 Bath 775 sf |
0.0+ 0 Available |
|
| A5 |
1.0 Bed/1.0 Bath 797 sf |
0.0+ 0 Available |
|
| B1 |
2.0 Bed/2.0 Bath 982 sf |
1975.0+ 2 Available |
|
| Unit #1074 |
2.0 Bed/2.0 Bath 982 sf |
$1,975 Today |
|
| Unit #2074 |
2.0 Bed/2.0 Bath 982 sf |
$2,215 Today |
|
| B2 |
2.0 Bed/2.0 Bath 1,082 sf |
1970.0+ 2 Available |
|
| Unit #3059 |
2.0 Bed/2.0 Bath 1,082 sf |
$1,970 03/08/2025 |
|
| Unit #5081 |
2.0 Bed/2.0 Bath 1,082 sf |
$2,045 04/19/2025 |
|
| B2 AFF |
2.0 Bed/2.0 Bath 1,082 sf |
0.0+ 0 Available |
|
| B2 ANSI AFF |
2.0 Bed/2.0 Bath 1,082 sf |
0.0+ 0 Available |
|
| B3 |
2.0 Bed/2.0 Bath 1,152 sf |
2587.0+ 2 Available |
|
| Unit #1068 |
2.0 Bed/2.0 Bath 1,152 sf |
$2,687 03/08/2025 |
|
| Unit #3068 |
2.0 Bed/2.0 Bath 1,152 sf |
$2,587 03/01/2025 |
|
| B4 |
2.0 Bed/2.0 Bath 1,244 sf |
2630.0+ 2 Available |
|
| Unit #1047 |
2.0 Bed/2.0 Bath 1,244 sf |
$2,725 Today |
|
| Unit #4001 |
2.0 Bed/2.0 Bath 1,244 sf |
$2,630 03/01/2025 |
|
| S1 |
0.0 Bed/1.0 Bath 495 sf |
1384.0+ 1 Available |
|
| Unit #5024 |
0.0 Bed/1.0 Bath 495 sf |
$1,384 05/03/2025 |
|
| S1 AFF |
0.0 Bed/1.0 Bath 495 sf |
1186.0+ 7 Available |
|
| Unit #2009 |
0.0 Bed/1.0 Bath 495 sf |
$1,186 Today |
|
| Unit #2064 |
0.0 Bed/1.0 Bath 495 sf |
$1,340 Today |
|
| Unit #3062 |
0.0 Bed/1.0 Bath 495 sf |
$1,199 04/29/2025 |
|
| Unit #4015 |
0.0 Bed/1.0 Bath 495 sf |
$1,186 04/19/2025 |
|
| Unit #4062 |
0.0 Bed/1.0 Bath 495 sf |
$1,340 Today |
|
| Unit #5031 |
0.0 Bed/1.0 Bath 495 sf |
$1,340 03/16/2025 |
|
| Unit #5033 |
0.0 Bed/1.0 Bath 495 sf |
$1,355 03/01/2025 |
|
| S1 ANSI AFF |
0.0 Bed/1.0 Bath 512 sf |
0.0+ 0 Available |
Floorplan Charts
A1
1.0 Bed/1.0 Bath
564 sf SqFt
A1 AFF
1.0 Bed/1.0 Bath
564 sf SqFt
A2
1.0 Bed/1.0 Bath
678 sf SqFt
A2 AFF
1.0 Bed/1.0 Bath
678 sf SqFt
A3
1.0 Bed/1.0 Bath
778 sf SqFt
A3 AFF
1.0 Bed/1.0 Bath
778 sf SqFt
A3 ANSI
1.0 Bed/1.0 Bath
778 sf SqFt
A3 ANSI AFF
1.0 Bed/1.0 Bath
778 sf SqFt
A4
1.0 Bed/1.0 Bath
775 sf SqFt
A5
1.0 Bed/1.0 Bath
797 sf SqFt
B1
2.0 Bed/2.0 Bath
982 sf SqFt
B2
2.0 Bed/2.0 Bath
1,082 sf SqFt
B2 AFF
2.0 Bed/2.0 Bath
1,082 sf SqFt
B2 ANSI AFF
2.0 Bed/2.0 Bath
1,082 sf SqFt
B3
2.0 Bed/2.0 Bath
1,152 sf SqFt
B4
2.0 Bed/2.0 Bath
1,244 sf SqFt
S1
0.0 Bed/1.0 Bath
495 sf SqFt
S1 AFF
0.0 Bed/1.0 Bath
495 sf SqFt
S1 ANSI AFF
0.0 Bed/1.0 Bath
512 sf SqFt
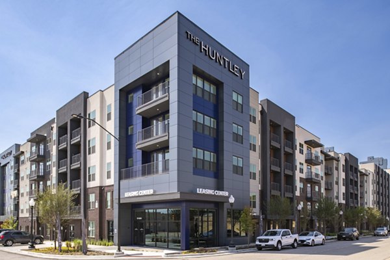
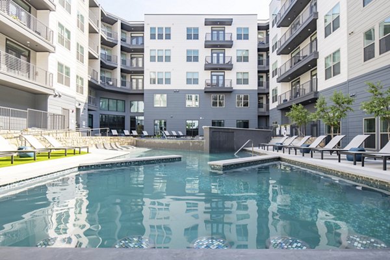
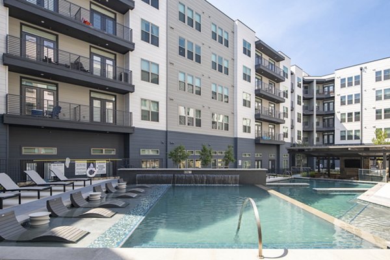
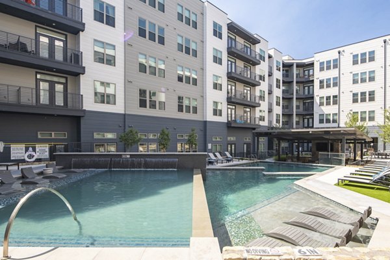
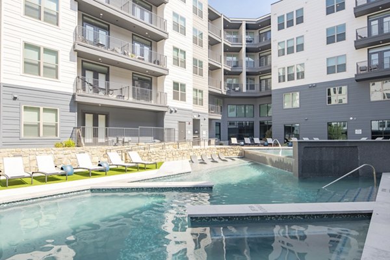
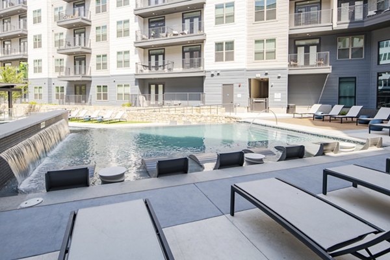
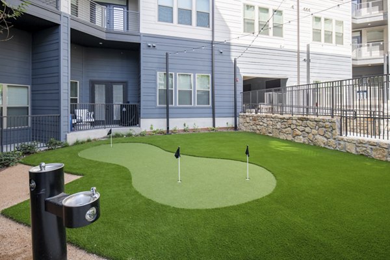
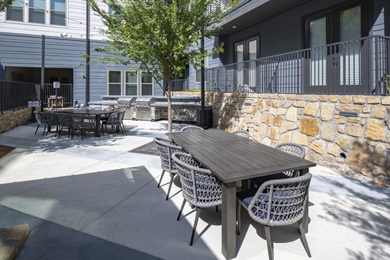
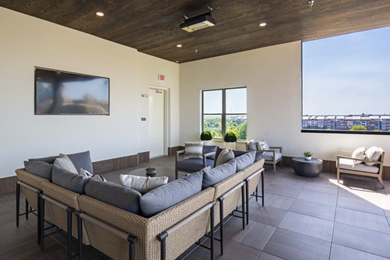
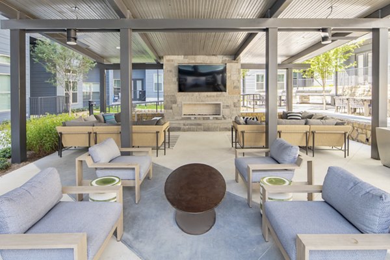
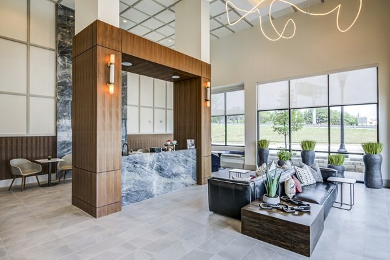
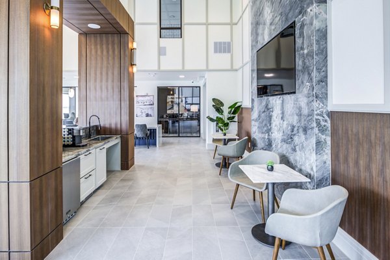
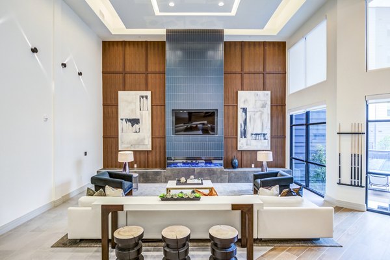
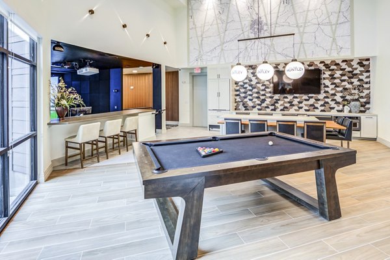
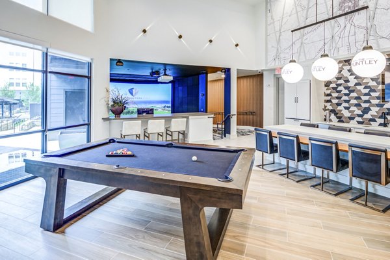
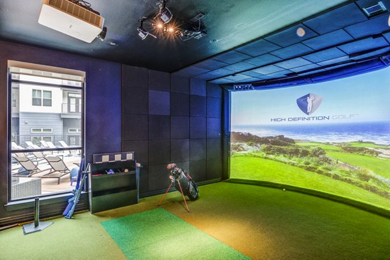
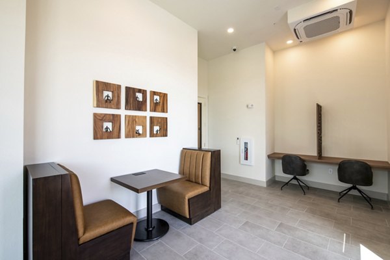
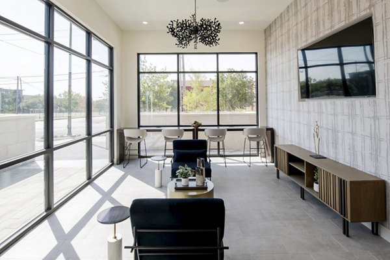
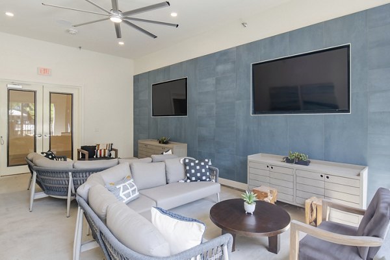
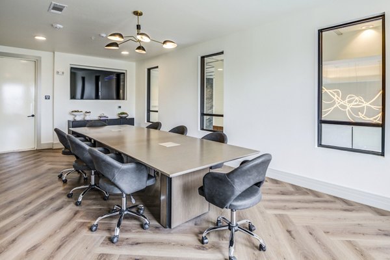
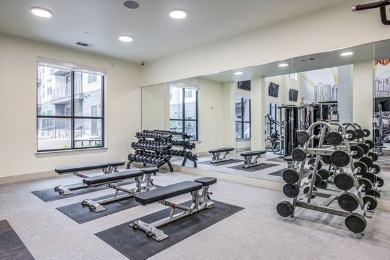
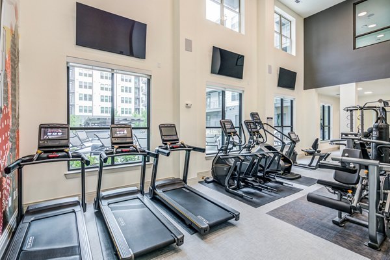
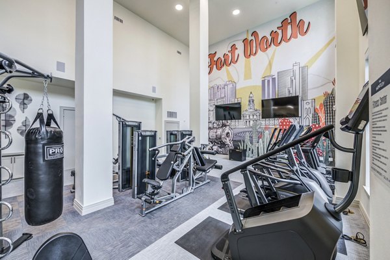
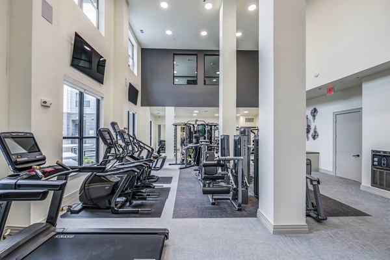
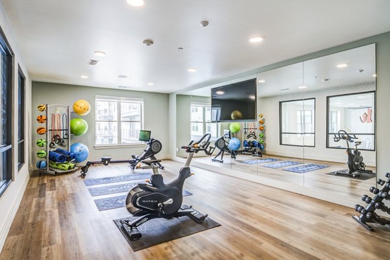
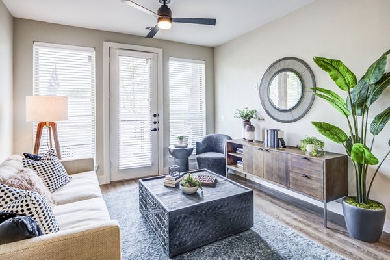
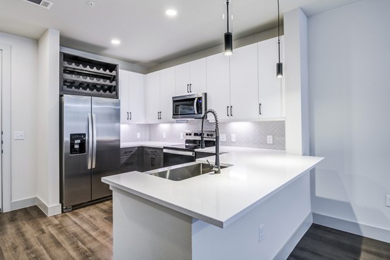
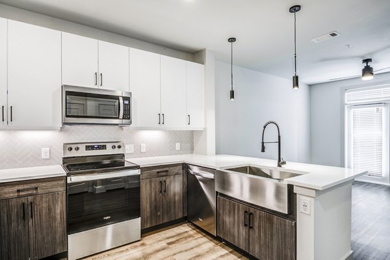
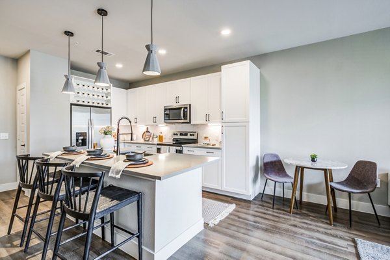
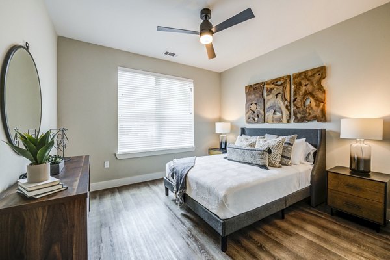
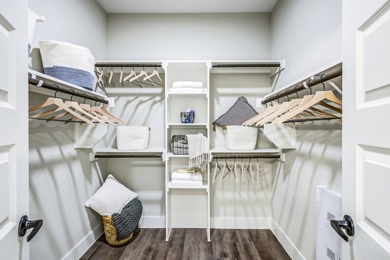
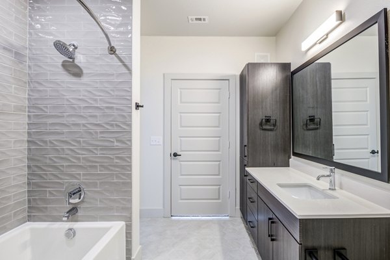
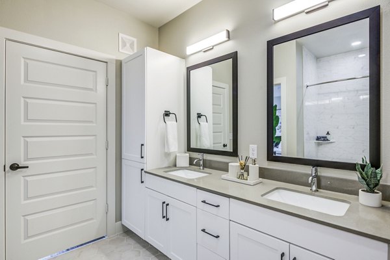
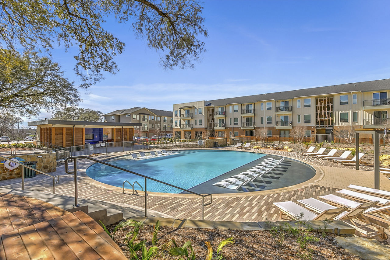
_December2023_LowRes.jpg?width=1024&quality=90)
.jpg?width=1024&quality=90)
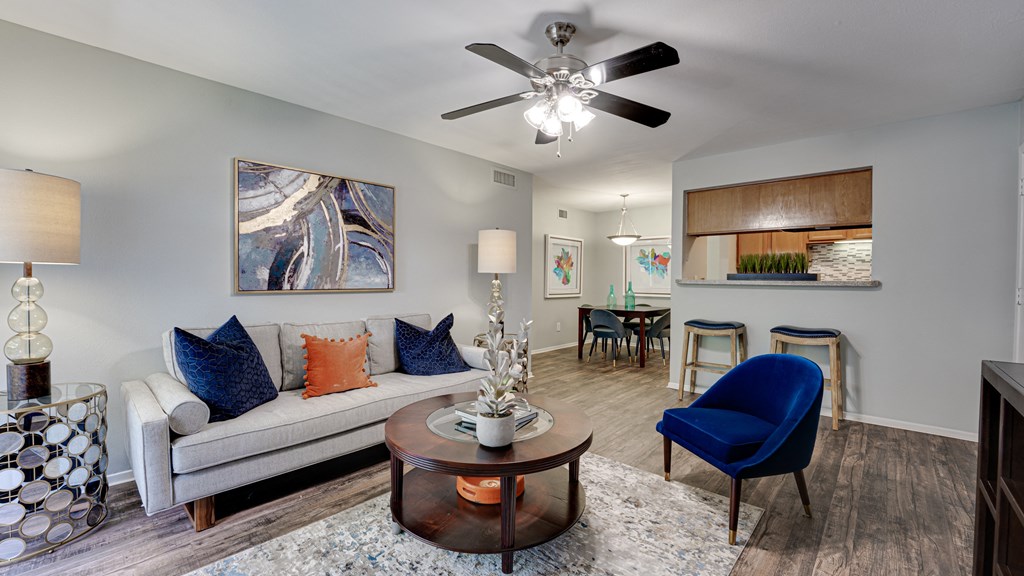
&cropxunits=300&cropyunits=225&width=1024&quality=90)



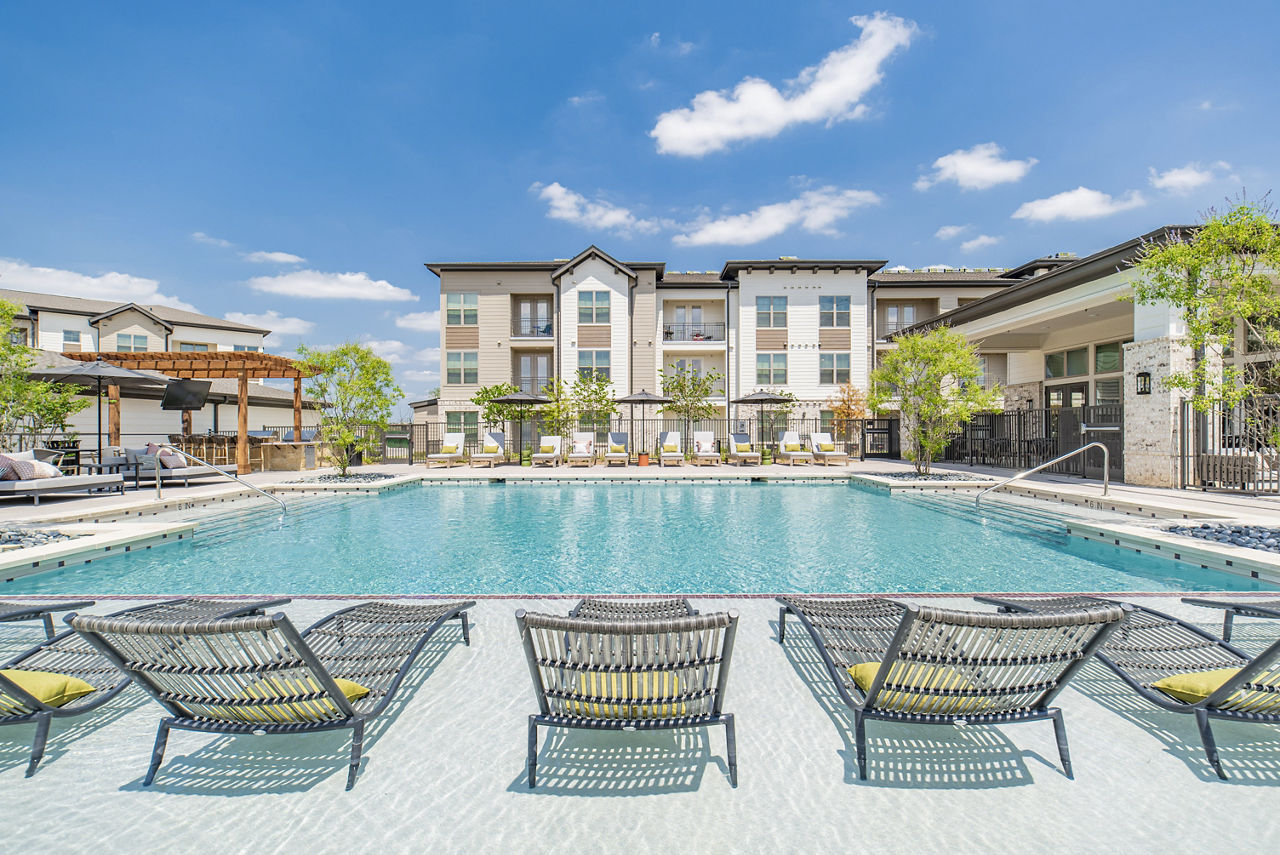
.jpg?width=850&mode=pad&bgcolor=333333&quality=80)

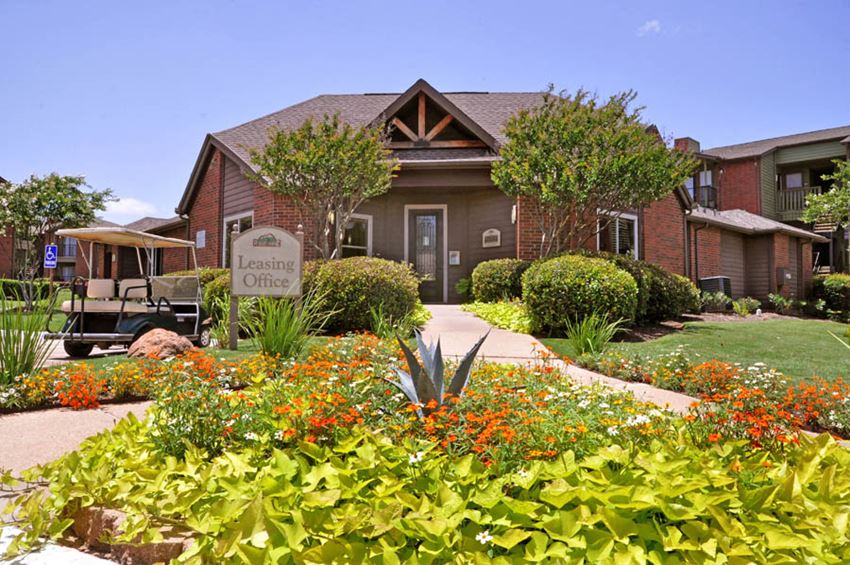
&cropxunits=300&cropyunits=225&width=1024&quality=90)
.jpg?width=850&mode=pad&bgcolor=333333&quality=80)
.jpg?width=850&mode=pad&bgcolor=333333&quality=80)

.jpg?width=1024&quality=90)
