The George
4900 Gage Avenue, Fort Worth, TX 76109
Key Features
Eco Friendly / Green Living Features:
Currently there are no featured eco-amenities or green living/sustainability features at this property.
Building Type: Apartment
Total Units: 397
Last Updated: July 10, 2025, 5:21 a.m.
All Amenities
- Property
- Over 13,000 Sq Ft Resident-Only Clubhouse
- Executive Conference Rooms and Meeting Spaces
- Unit
- Wood-Style Flooring in Living and Dining Areas
- Computer Desks, Dry Bars and Wood-Style Flooring Throughout*
- Landscaped Outdoor Space with Two Fireplaces, Grilling Stations and Outdoor Projector
- Kitchen
- Gourmet Chef's Kitchen with Stainless Steel Appliances
- Premium Quartz and Granite Countertops
- Dual-Vanity Countertops, Walk-In Showers and Linen Closets*
- Health & Wellness
- 24-hour Fitness Center with TechnoGym Cardio Equipment, TRX, Rower, Peloton On-Demand Bikes, Battle Rope and Boxing Stations
- Resort-Style Pool Courtyard with Pool-Side Cabanas and Outdoor Dining and Grilling Areas
- Technology
- E-lounge with Wi-Fi and USB Connectivity
- Green
- Energy-Efficient Lighting
- Pets
- Pet-Friendly Living with Pet Spa
Other Amenities
- Studios, One, Two and Three-Bedroom Open Living Plans |
- Spacious Living Areas with up to 12' Ceilings |
- Frameless Custom Cabinetry, Spacious Kitchen Islands and Pantries* |
- Ample Bedrooms that Accommodate King-Size Beds |
- USB Connectivity in Every Home |
- Custom Designed Walk-In Closets with Space Saving Options |
- Spa-Inspired Bathrooms with Large Soaking Tubs |
- Full-Size High-Efficiency Washers and Dryers |
- * In Select Homes |
- Minutes from The Shops at Clearfork with Luxury Dining, High-End Retail and Endless Entertainment Options All at Your Doorstep |
- Minutes from The Trailhead and to The Riverfront of the Trinity Trails, Featuring Over 40-Miles of Trails |
- Fully Equipped Catering Kitchen |
- Private Media Room Featuring HD Projector and Theater-Style Seating |
- Open-Aired Loggia with Smart TV and Billiards Table |
- Luxer One Package Room |
- Dry cleaning lockers |
Available Units
| Floorplan | Beds/Baths | Rent | Track |
|---|---|---|---|
| A |
0 Bed/1.0 Bath 543 sf |
$1,747 - $2,412 Available Now |
|
| B |
1 Bed/1.0 Bath 557 sf |
Ask for Pricing Available Now |
|
| C |
1 Bed/1.0 Bath 728 sf |
Ask for Pricing Available Now |
|
| D |
1 Bed/1.0 Bath 702 sf |
$2,181 - $3,059 Available Now |
|
| E |
1 Bed/1.0 Bath 754 sf |
$2,295 - $3,129 Available Now |
|
| F |
1 Bed/1.0 Bath 756 sf |
$2,296 - $3,176 Available Now |
|
| G |
1 Bed/1.0 Bath 757 sf |
$2,289 - $3,376 Available Now |
|
| H |
1 Bed/1.0 Bath 764 sf |
$2,521 - $3,505 Available Now |
|
| I |
1 Bed/1.0 Bath 817 sf |
Ask for Pricing Available Now |
|
| J |
2 Bed/2.0 Bath 942 sf |
Ask for Pricing Available Now |
|
| K |
2 Bed/2.0 Bath 1,027 sf |
Ask for Pricing Available Now |
|
| L |
2 Bed/2.0 Bath 1,042 sf |
Ask for Pricing Available Now |
|
| M |
2 Bed/2.0 Bath 1,036 sf |
$3,514 - $4,781 Available Now |
|
| N |
2 Bed/2.0 Bath 1,132 sf |
Ask for Pricing Available Now |
|
| O |
2 Bed/2.0 Bath 1,188 sf |
$3,680 - $5,004 Available Now |
|
| P |
2 Bed/2.0 Bath 1,218 sf |
$3,806 - $5,265 Available Now |
|
| Q |
2 Bed/2.0 Bath 1,253 sf |
$3,977 - $5,390 Available Now |
|
| R |
2 Bed/2.0 Bath 1,217 sf |
$4,575 - $6,623 Available Now |
|
| S |
2 Bed/2.0 Bath 1,371 sf |
$4,545 - $6,425 Available Now |
|
| T |
2 Bed/2.0 Bath 1,389 sf |
$5,828 - $7,900 Available Now |
|
| U |
3 Bed/2.0 Bath 1,518 sf |
Ask for Pricing Available Now |
|
| V |
3 Bed/2.0 Bath 1,700 sf |
$6,257 - $10,526 Available Now |
Floorplan Charts
A
0 Bed/1.0 Bath
543 sf SqFt
B
1 Bed/1.0 Bath
557 sf SqFt
C
1 Bed/1.0 Bath
728 sf SqFt
D
1 Bed/1.0 Bath
702 sf SqFt
E
1 Bed/1.0 Bath
754 sf SqFt
F
1 Bed/1.0 Bath
756 sf SqFt
G
1 Bed/1.0 Bath
757 sf SqFt
H
1 Bed/1.0 Bath
764 sf SqFt
I
1 Bed/1.0 Bath
817 sf SqFt
J
2 Bed/2.0 Bath
942 sf SqFt
K
2 Bed/2.0 Bath
1,027 sf SqFt
L
2 Bed/2.0 Bath
1,042 sf SqFt
M
2 Bed/2.0 Bath
1,036 sf SqFt
N
2 Bed/2.0 Bath
1,132 sf SqFt
O
2 Bed/2.0 Bath
1,188 sf SqFt
P
2 Bed/2.0 Bath
1,218 sf SqFt
Q
2 Bed/2.0 Bath
1,253 sf SqFt
R
2 Bed/2.0 Bath
1,217 sf SqFt
S
2 Bed/2.0 Bath
1,371 sf SqFt
T
2 Bed/2.0 Bath
1,389 sf SqFt
U
3 Bed/2.0 Bath
1,518 sf SqFt
V
3 Bed/2.0 Bath
1,700 sf SqFt
.png?width=1024&quality=90)
.png?width=1024&quality=90)
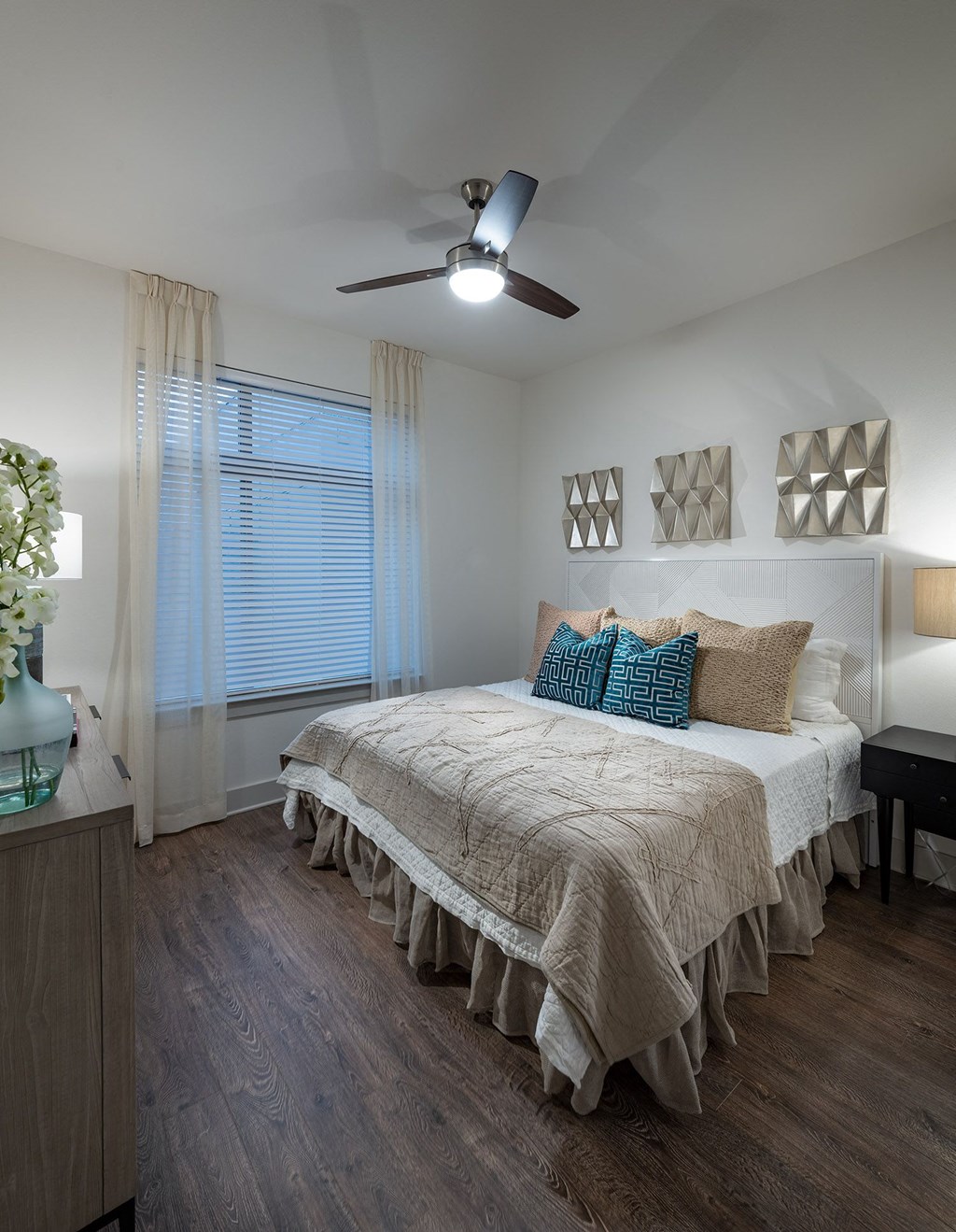
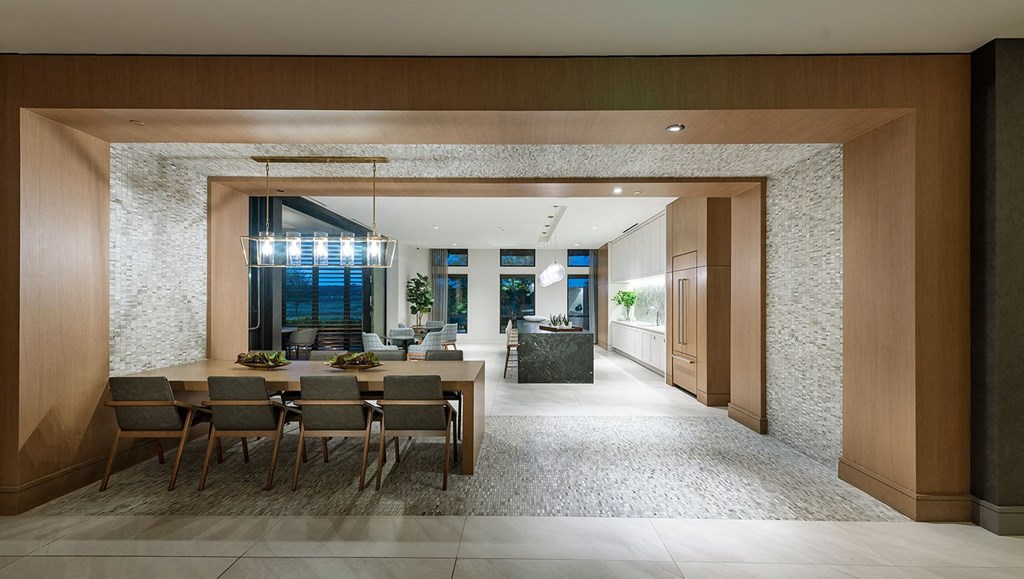
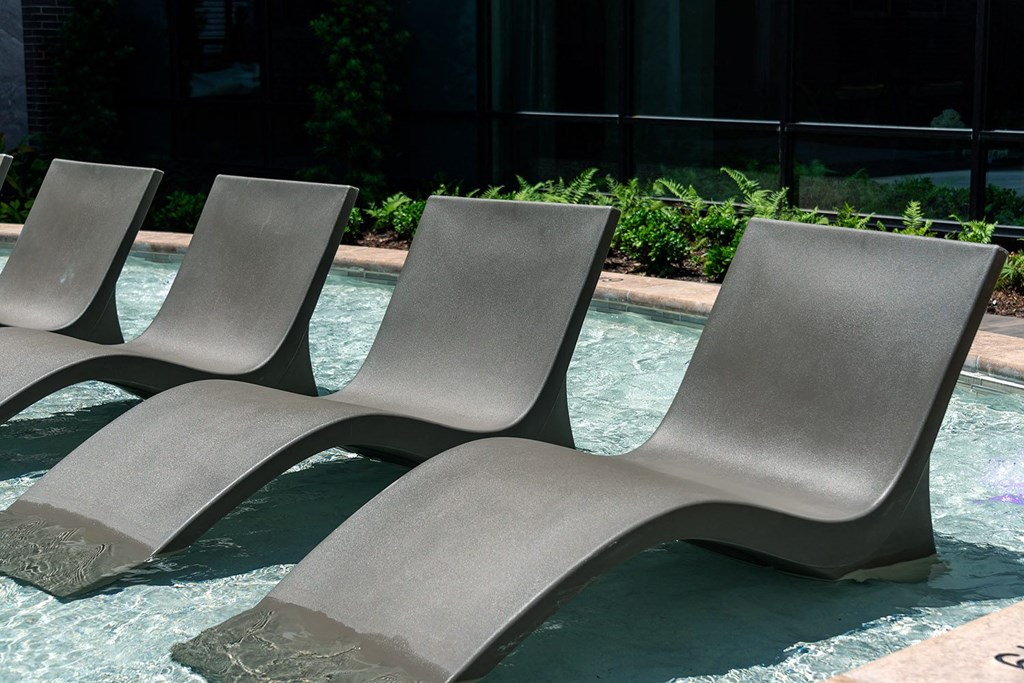
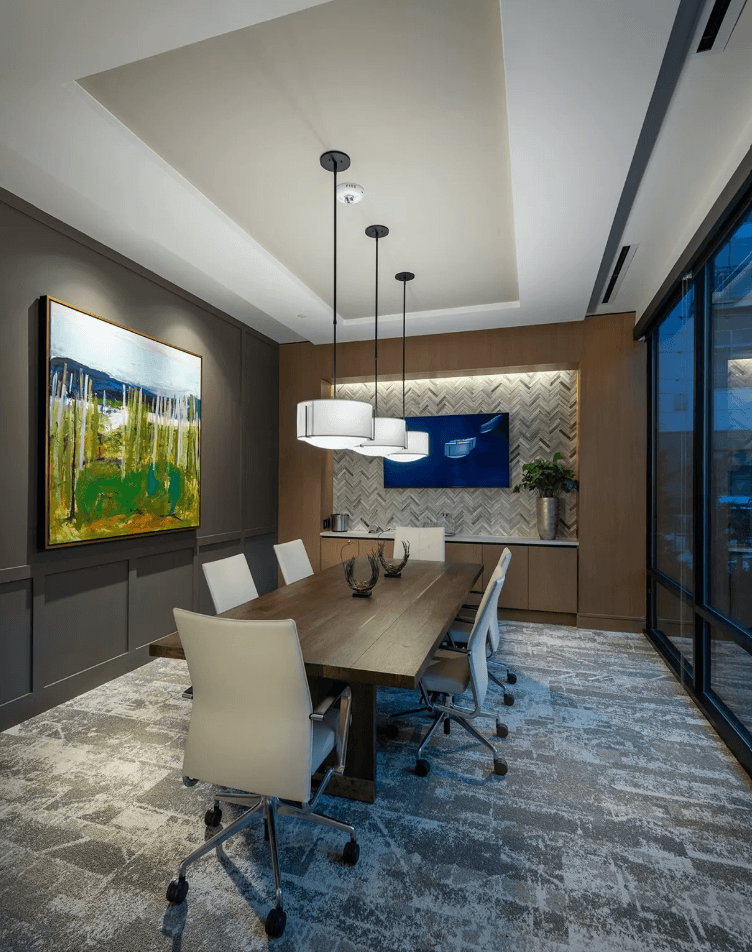



.png?width=1024&quality=90)








.jpg?width=1024&quality=90)













.png?width=1024&quality=90)

























.png?width=480&quality=90)



.png?width=480&quality=90)
.png?width=480&quality=90)
















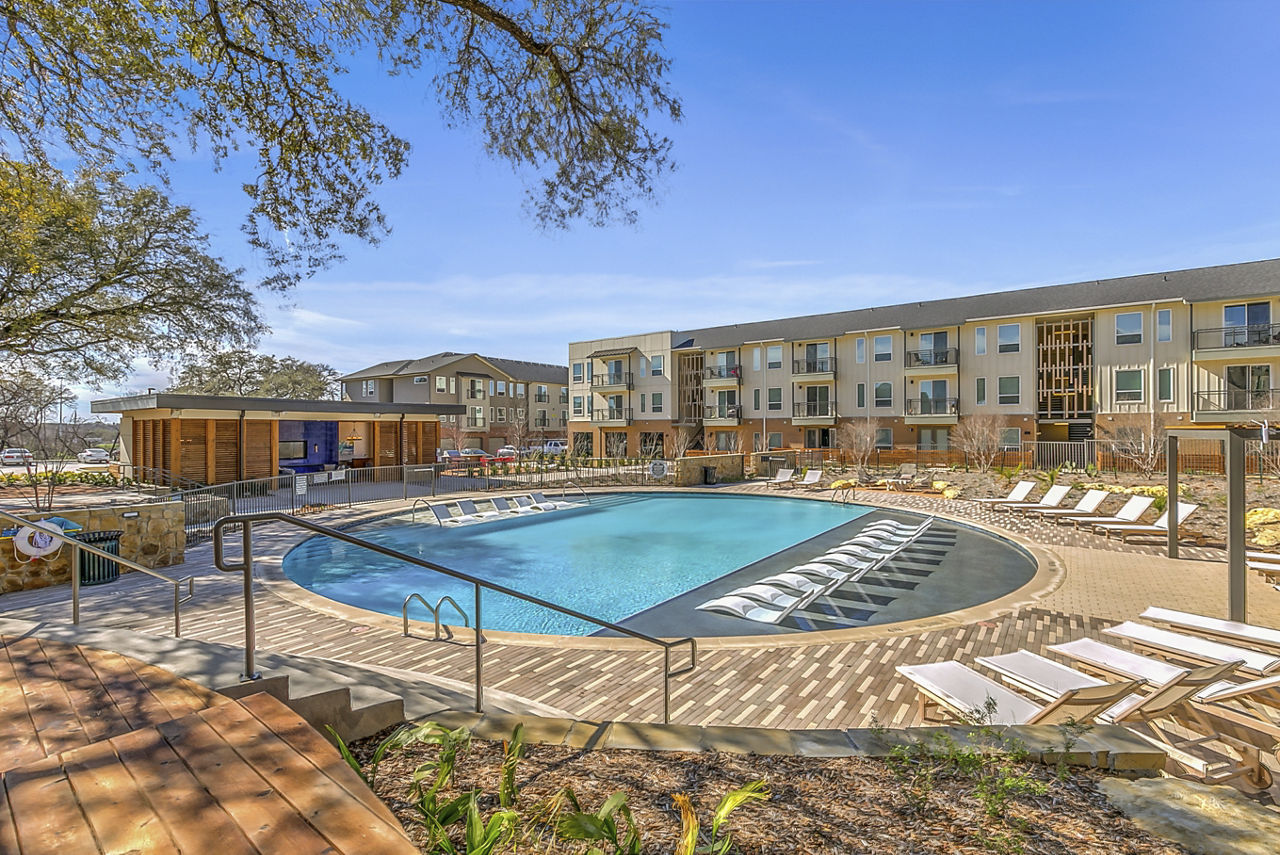
_December2023_LowRes.jpg?width=1024&quality=90)
.jpg?width=1024&quality=90)
&cropxunits=300&cropyunits=225&width=480&quality=90)
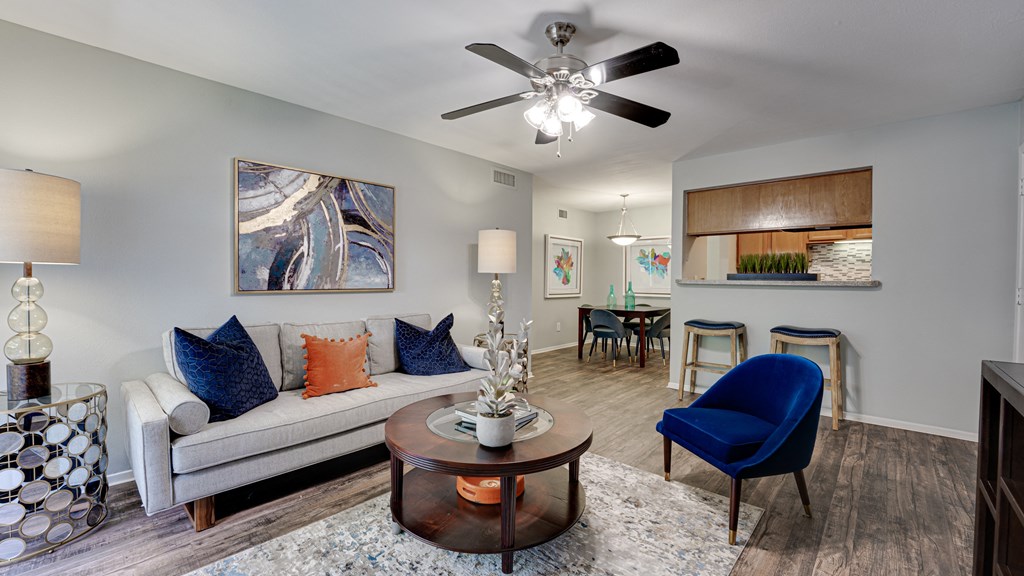



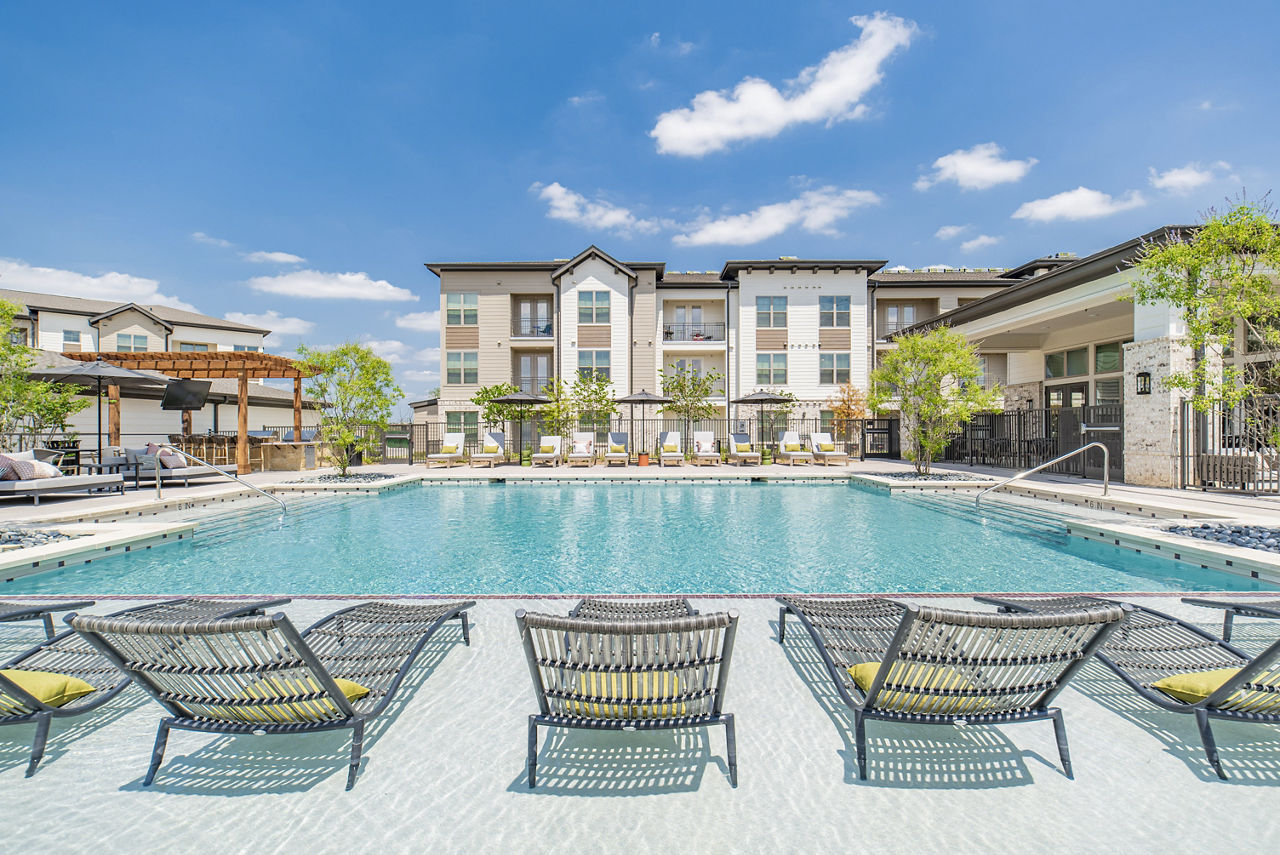
.jpg?width=850&mode=pad&bgcolor=333333&quality=80)

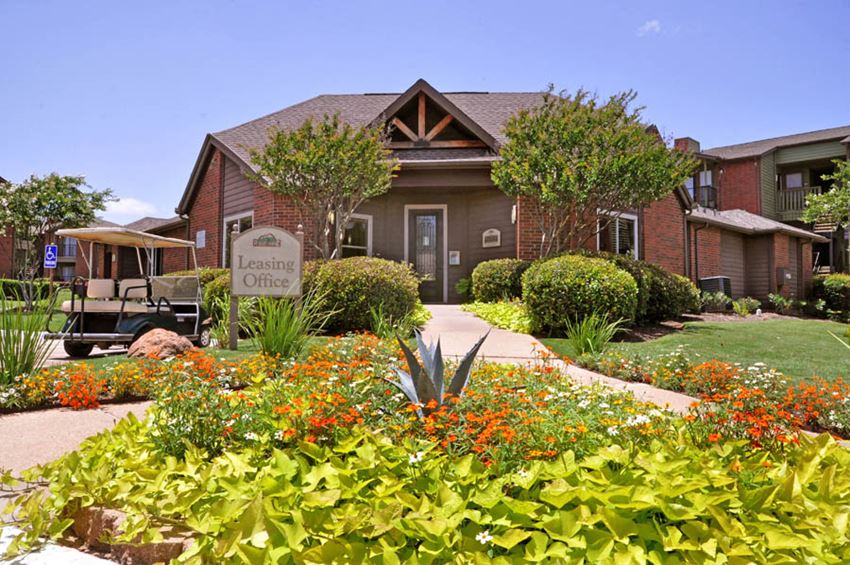
&cropxunits=300&cropyunits=225&width=480&quality=90)
.jpg?width=850&mode=pad&bgcolor=333333&quality=80)
.jpg?width=850&mode=pad&bgcolor=333333&quality=80)

.jpg?width=1024&quality=90)
