[{'date': '2022-03-13 17:12:28.367000', 'lowrent': '$1,400 - $2,474'}, {'date': '2022-04-15 04:57:41.862000', 'lowrent': '$1,270 - $2,238'}, {'date': '2022-04-19 07:10:02.893000', 'lowrent': '$1,270 - $2,214'}, {'date': '2022-06-13 15:12:07.381000', 'lowrent': '$1,291 - $2,099'}, {'date': '2022-06-22 13:29:30.010000', 'lowrent': '$1,331 - $2,251'}, {'date': '2022-06-30 00:38:28.402000', 'lowrent': '$1,352 - $1,976'}, {'date': '2022-07-07 14:03:49.109000', 'lowrent': '$1,311 - $1,963'}, {'date': '2022-08-05 15:39:26.122000', 'lowrent': '$1,229 - $1,918'}, {'date': '2022-08-09 13:40:09.178000', 'lowrent': '$1,293 - $1,893'}, {'date': '2022-08-13 13:43:44.666000', 'lowrent': '$1,331 - $1,987'}, {'date': '2022-08-31 03:58:48.823000', 'lowrent': '$1,344 - $1,986'}, {'date': '2022-09-05 06:11:20.844000', 'lowrent': '$1,290 - $2,082'}, {'date': '2022-09-30 03:28:15.478000', 'lowrent': '$1,329 - $2,141'}, {'date': '2022-10-14 12:45:42.095000', 'lowrent': '$1,395 - $2,239'}, {'date': '2022-10-22 08:53:27.566000', 'lowrent': '$1,417 - $2,273'}, {'date': '2022-11-28 11:49:31.057000', 'lowrent': '$1,361 - $2,185'}, {'date': '2022-12-04 01:13:20.439000', 'lowrent': '$1,452 - $2,147'}, {'date': '2022-12-29 16:52:58.612000', 'lowrent': '$1,204 - $2,073'}, {'date': '2023-01-14 15:22:26.478000', 'lowrent': '$1,231 - $2,105'}, {'date': '2023-01-19 16:16:54.670000', 'lowrent': '$1,210 - $2,082'}, {'date': '2023-02-14 12:03:34.102000', 'lowrent': '$1,264 - $2,041'}, {'date': '2023-03-07 05:18:04.656000', 'lowrent': '$1,431 - $2,250'}, {'date': '2023-03-12 10:15:30.733000', 'lowrent': '$1,527 - $2,497'}, {'date': '2023-03-18 11:30:01.487000', 'lowrent': '$1,532 - $2,503'}, {'date': '2023-04-10 17:32:38.475000', 'lowrent': '$1,407 - $2,367'}, {'date': '2023-05-04 04:23:52.492000', 'lowrent': '$1,245 - $2,115'}, {'date': '2023-06-23 08:29:10.305000', 'lowrent': '$1,293 - $2,221'}, {'date': '2023-07-02 16:21:02.293000', 'lowrent': '$1,334 - $2,187'}, {'date': '2023-07-08 05:08:44.695000', 'lowrent': '$1,359 - $2,195'}, {'date': '2023-07-14 06:15:41.774000', 'lowrent': '$1,374 - $2,221'}, {'date': '2023-07-15 04:26:36.981000', 'lowrent': '$1,374 - $2,213'}, {'date': '2023-07-31 05:26:49.088000', 'lowrent': '$1,349 - $2,213'}, {'date': '2023-08-21 04:52:08.695000', 'lowrent': '$1,319 - $2,170'}, {'date': '2023-09-09 06:38:07.710000', 'lowrent': '$1,289 - $2,208'}, {'date': '2023-11-11 03:16:01.284000', 'lowrent': '$1,117 - $1,859'}, {'date': '2024-01-02 10:11:36.958000', 'lowrent': 'Ask for Pricing'}, {'date': '2024-02-29 13:35:36.363000', 'lowrent': '$1,309 - $1,590'}, {'date': '2024-10-13 10:08:53.315000', 'lowrent': '$1,200 - $1,969'}, {'date': '2024-10-18 14:55:54.601000', 'lowrent': '$1,225 - $2,050'}, {'date': '2024-12-08 08:18:07.772000', 'lowrent': '$1,255 - $1,919'}, {'date': '2024-12-13 15:56:00.627000', 'lowrent': '$1,255 - $1,858'}, {'date': '2025-01-29 18:35:41.354000', 'lowrent': '$1,332 - $2,159'}, {'date': '2025-02-01 05:33:42.126000', 'lowrent': '$1,314 - $2,168'}, {'date': '2025-03-18 01:15:18.527000', 'lowrent': '$1,299 - $2,135'}, {'date': '2025-03-21 08:02:50.804000', 'lowrent': '$1,255 - $2,075'}, {'date': '2025-03-25 21:35:12.452000', 'lowrent': '$1,241 - $2,099'}, {'date': '2025-03-28 11:47:28.929000', 'lowrent': '$1,241 - $2,092'}, {'date': '2025-04-02 04:55:22.675000', 'lowrent': '$1,241 - $2,051'}, {'date': '2025-04-15 07:54:37.264000', 'lowrent': '$1,229 - $2,006'}, {'date': '2025-04-20 13:33:26.272000', 'lowrent': '$1,230 - $2,007'}, {'date': '2025-05-04 06:22:10.045000', 'lowrent': '$1,230 - $2,058'}, {'date': '2025-05-13 10:49:24.058000', 'lowrent': '$1,230 - $2,123'}, {'date': '2025-05-23 02:16:04.450000', 'lowrent': '$1,263 - $2,174'}, {'date': '2025-05-30 01:13:32.578000', 'lowrent': '$1,288 - $2,174'}, {'date': '2025-06-13 23:30:27.361000', 'lowrent': '$1,298 - $2,227'}, {'date': '2025-06-19 11:24:19.582000', 'lowrent': '$1,318 - $2,261'}, {'date': '2025-06-22 14:24:03.445000', 'lowrent': '$1,318 - $2,223'}, {'date': '2025-06-29 18:59:00.993000', 'lowrent': '$1,287 - $2,354'}, {'date': '2025-07-12 02:04:38.427000', 'lowrent': '$1,310 - $2,387'}, {'date': '2025-07-20 00:19:59.181000', 'lowrent': '$1,241 - $2,277'}, {'date': '2025-08-01 04:03:11.444000', 'lowrent': '$1,226 - $2,259'}]
A1
1 Bed/1.0 Bath
702 sf SqFt
[{'date': '2022-03-13 17:12:28.431000', 'lowrent': '$1,495 - $2,283'}, {'date': '2022-04-15 04:57:41.913000', 'lowrent': 'Call for details'}, {'date': '2023-02-14 12:03:34.535000', 'lowrent': 'Ask for Pricing'}, {'date': '2023-03-07 05:18:04.901000', 'lowrent': '$1,551 - $2,504'}, {'date': '2023-03-12 10:15:31.102000', 'lowrent': '$1,647 - $2,642'}, {'date': '2023-03-18 11:30:01.946000', 'lowrent': '$1,652 - $2,658'}, {'date': '2023-04-10 17:32:38.840000', 'lowrent': '$1,527 - $2,473'}, {'date': '2023-05-04 04:23:52.784000', 'lowrent': '$1,365 - $2,179'}, {'date': '2023-06-23 08:29:12.244000', 'lowrent': '$1,388 - $2,177'}, {'date': '2023-07-02 16:21:02.348000', 'lowrent': '$1,454 - $2,234'}, {'date': '2023-07-08 05:08:44.893000', 'lowrent': '$1,454 - $2,258'}, {'date': '2023-07-14 06:15:42.156000', 'lowrent': '$1,474 - $2,284'}, {'date': '2023-07-15 04:26:37.028000', 'lowrent': '$1,469 - $2,276'}, {'date': '2023-07-31 05:26:49.145000', 'lowrent': '$1,439 - $2,276'}, {'date': '2023-08-21 04:52:08.747000', 'lowrent': '$1,409 - $2,231'}, {'date': '2023-09-09 06:38:07.762000', 'lowrent': '$1,374 - $2,273'}, {'date': '2023-11-11 03:16:01.647000', 'lowrent': 'Ask for Pricing'}, {'date': '2024-10-13 10:08:53.495000', 'lowrent': '$1,315 - $1,960'}, {'date': '2024-10-18 14:55:54.737000', 'lowrent': '$1,340 - $1,998'}, {'date': '2024-12-08 08:18:07.896000', 'lowrent': '$1,335 - $2,000'}, {'date': '2024-12-13 15:56:00.674000', 'lowrent': '$1,335 - $2,015'}, {'date': '2025-01-29 18:35:41.684000', 'lowrent': '$1,218 - $1,995'}, {'date': '2025-02-01 05:33:42.234000', 'lowrent': '$1,394 - $2,051'}, {'date': '2025-03-18 01:15:18.640000', 'lowrent': '$1,414 - $2,288'}, {'date': '2025-03-21 08:02:50.906000', 'lowrent': '$1,345 - $2,175'}, {'date': '2025-03-25 21:35:12.492000', 'lowrent': '$1,356 - $2,198'}, {'date': '2025-03-28 11:47:28.969000', 'lowrent': '$1,356 - $2,191'}, {'date': '2025-04-15 07:54:37.300000', 'lowrent': '$1,344 - $2,092'}, {'date': '2025-04-20 13:33:26.310000', 'lowrent': '$1,220 - $1,909'}, {'date': '2025-05-04 06:22:10.345000', 'lowrent': 'Ask for Pricing'}, {'date': '2025-05-30 01:13:32.683000', 'lowrent': '$1,353 - $2,202'}, {'date': '2025-06-13 23:30:28.016000', 'lowrent': '$1,388 - $2,255'}, {'date': '2025-06-19 11:24:20.760000', 'lowrent': 'Ask for Pricing'}]
A1H
1 Bed/1.0 Bath
702 sf SqFt
[{'date': '2022-03-13 17:12:28.490000', 'lowrent': '$1,740 - $2,622'}, {'date': '2022-04-15 04:57:41.960000', 'lowrent': '$1,580 - $2,522'}, {'date': '2022-04-19 07:10:03.005000', 'lowrent': '$1,580 - $2,495'}, {'date': '2022-06-13 15:12:07.534000', 'lowrent': 'Call for details'}, {'date': '2022-07-07 14:03:49.205000', 'lowrent': '$1,656 - $2,405'}, {'date': '2022-08-05 15:39:26.231000', 'lowrent': '$1,566 - $2,244'}, {'date': '2022-08-09 13:40:09.282000', 'lowrent': '$1,631 - $2,340'}, {'date': '2022-08-13 13:43:44.789000', 'lowrent': '$1,669 - $2,400'}, {'date': '2022-08-31 03:58:48.940000', 'lowrent': '$1,689 - $2,432'}, {'date': '2022-09-05 06:11:20.963000', 'lowrent': '$1,635 - $2,355'}, {'date': '2022-09-30 03:28:15.580000', 'lowrent': '$1,674 - $2,406'}, {'date': '2022-10-14 12:45:42.198000', 'lowrent': '$1,398 - $2,515'}, {'date': '2022-10-22 08:53:27.670000', 'lowrent': '$1,398 - $2,539'}, {'date': '2022-11-28 11:49:31.161000', 'lowrent': '$1,486 - $2,149'}, {'date': '2022-12-04 01:13:20.539000', 'lowrent': '$1,577 - $2,283'}, {'date': '2022-12-29 16:52:58.709000', 'lowrent': '$1,329 - $2,073'}, {'date': '2023-01-14 15:22:26.534000', 'lowrent': '$1,356 - $2,105'}, {'date': '2023-01-19 16:16:54.719000', 'lowrent': '$1,335 - $2,082'}, {'date': '2023-02-14 12:03:34.582000', 'lowrent': 'Ask for Pricing'}, {'date': '2023-03-07 05:18:04.706000', 'lowrent': '$1,606 - $2,412'}, {'date': '2023-03-12 10:15:30.786000', 'lowrent': '$1,702 - $2,578'}, {'date': '2023-03-18 11:30:01.542000', 'lowrent': '$1,707 - $2,584'}, {'date': '2023-04-10 17:32:38.527000', 'lowrent': '$1,582 - $2,339'}, {'date': '2023-05-04 04:23:52.540000', 'lowrent': '$1,423 - $2,512'}, {'date': '2023-06-23 08:29:10.492000', 'lowrent': '$1,468 - $2,307'}, {'date': '2023-07-02 16:21:02.405000', 'lowrent': '$1,509 - $2,334'}, {'date': '2023-07-08 05:08:44.941000', 'lowrent': '$1,517 - $2,359'}, {'date': '2023-07-14 06:15:42.389000', 'lowrent': '$1,532 - $2,376'}, {'date': '2023-07-15 04:26:37.075000', 'lowrent': '$1,532 - $2,368'}, {'date': '2023-07-31 05:26:49.201000', 'lowrent': '$1,405 - $2,291'}, {'date': '2023-08-21 04:52:08.551000', 'lowrent': '$1,449 - $2,306'}, {'date': '2023-09-09 06:38:07.822000', 'lowrent': '$1,403 - $2,288'}, {'date': '2023-11-11 03:16:01.339000', 'lowrent': '$1,284 - $2,129'}, {'date': '2024-01-02 10:11:36.572000', 'lowrent': '$1,256 - $2,263'}, {'date': '2024-02-29 13:35:36.415000', 'lowrent': '$1,372'}, {'date': '2024-12-08 08:18:08.092000', 'lowrent': 'Ask for Pricing'}, {'date': '2025-01-29 18:35:41.848000', 'lowrent': '$1,417 - $2,237'}, {'date': '2025-02-01 05:33:42.343000', 'lowrent': '$1,372 - $2,245'}, {'date': '2025-03-18 01:15:18.752000', 'lowrent': '$1,409 - $2,459'}, {'date': '2025-03-21 08:02:51.009000', 'lowrent': '$1,340 - $2,354'}, {'date': '2025-03-25 21:35:12.532000', 'lowrent': '$1,351 - $2,378'}, {'date': '2025-03-28 11:47:29.005000', 'lowrent': '$1,351 - $2,215'}, {'date': '2025-04-15 07:54:37.336000', 'lowrent': '$1,339 - $2,125'}, {'date': '2025-04-20 13:33:26.346000', 'lowrent': '$1,340 - $2,126'}, {'date': '2025-05-13 10:49:24.094000', 'lowrent': '$1,340 - $2,202'}, {'date': '2025-05-23 02:16:04.492000', 'lowrent': '$1,373 - $2,252'}, {'date': '2025-05-30 01:13:31.829000', 'lowrent': '$1,398 - $2,252'}, {'date': '2025-06-02 02:56:12.065000', 'lowrent': '$1,373 - $2,252'}, {'date': '2025-06-13 23:30:27.457000', 'lowrent': '$1,433 - $2,327'}, {'date': '2025-06-19 11:24:19.674000', 'lowrent': '$1,453 - $2,362'}, {'date': '2025-06-22 14:24:03.542000', 'lowrent': '$1,428 - $2,322'}, {'date': '2025-06-29 18:59:01.092000', 'lowrent': '$1,372 - $2,274'}, {'date': '2025-07-07 02:07:03.588000', 'lowrent': '$1,372 - $2,266'}, {'date': '2025-07-12 02:04:38.545000', 'lowrent': '$1,392 - $2,300'}, {'date': '2025-07-20 00:19:59.237000', 'lowrent': '$1,323 - $2,189'}, {'date': '2025-08-01 04:03:11.541000', 'lowrent': '$1,308 - $2,171'}]
A2
1 Bed/1.0 Bath
775 sf SqFt
[{'date': '2022-03-13 17:12:28.769000', 'lowrent': '$1,682 - $2,621'}, {'date': '2022-04-15 04:57:42.011000', 'lowrent': '$1,533 - $2,422'}, {'date': '2022-04-19 07:10:03.061000', 'lowrent': '$1,431 - $2,118'}, {'date': '2022-06-13 15:12:07.600000', 'lowrent': '$1,421 - $2,199'}, {'date': '2022-06-22 13:29:30.452000', 'lowrent': '$1,461 - $2,251'}, {'date': '2022-06-30 00:38:28.547000', 'lowrent': '$1,485 - $2,334'}, {'date': '2022-07-07 14:03:49.253000', 'lowrent': '$1,555 - $2,323'}, {'date': '2022-08-05 15:39:26.283000', 'lowrent': '$1,369 - $2,166'}, {'date': '2022-08-09 13:40:09.330000', 'lowrent': 'Call for details'}, {'date': '2022-08-13 13:43:44.838000', 'lowrent': '$1,436 - $2,149'}, {'date': '2022-08-31 03:58:48.992000', 'lowrent': '$1,474 - $2,328'}, {'date': '2022-09-05 06:11:21.024000', 'lowrent': '$1,420 - $2,236'}, {'date': '2022-09-30 03:28:15.632000', 'lowrent': '$1,459 - $2,165'}, {'date': '2022-10-14 12:45:42.248000', 'lowrent': '$1,560 - $2,395'}, {'date': '2022-10-22 08:53:27.719000', 'lowrent': '$1,547 - $2,418'}, {'date': '2022-11-28 11:49:31.213000', 'lowrent': '$1,516 - $2,199'}, {'date': '2022-12-04 01:13:20.587000', 'lowrent': '$1,607 - $2,371'}, {'date': '2022-12-29 16:52:58.761000', 'lowrent': '$1,359 - $2,100'}, {'date': '2023-01-14 15:22:26.813000', 'lowrent': 'Call for details'}, {'date': '2023-02-14 12:03:34.630000', 'lowrent': 'Ask for Pricing'}, {'date': '2023-04-10 17:32:38.891000', 'lowrent': '$1,562 - $2,441'}, {'date': '2023-05-04 04:23:52.941000', 'lowrent': 'Ask for Pricing'}, {'date': '2023-06-23 08:29:12.295000', 'lowrent': '$1,448 - $2,404'}, {'date': '2023-07-02 16:21:02.461000', 'lowrent': '$1,464 - $2,460'}, {'date': '2023-07-08 05:08:44.750000', 'lowrent': '$1,464 - $2,487'}, {'date': '2023-07-14 06:15:40.172000', 'lowrent': '$1,479 - $2,515'}, {'date': '2023-07-15 04:26:36.784000', 'lowrent': '$1,479 - $2,506'}, {'date': '2023-07-31 05:26:49.257000', 'lowrent': '$1,484 - $2,354'}, {'date': '2023-08-21 04:52:08.795000', 'lowrent': '$1,454 - $2,309'}, {'date': '2023-09-09 06:38:07.877000', 'lowrent': '$1,435 - $2,353'}, {'date': '2023-11-11 03:16:01.388000', 'lowrent': '$1,265 - $2,077'}, {'date': '2024-01-02 10:11:36.626000', 'lowrent': '$1,284 - $2,162'}, {'date': '2024-02-29 13:35:36.460000', 'lowrent': '$1,415'}, {'date': '2024-10-13 10:08:53.361000', 'lowrent': '$1,315 - $2,132'}, {'date': '2024-10-18 14:55:54.823000', 'lowrent': '$1,450 - $2,157'}, {'date': '2024-12-08 08:18:07.937000', 'lowrent': '$1,415'}, {'date': '2024-12-13 15:56:00.982000', 'lowrent': 'Ask for Pricing'}, {'date': '2025-03-18 01:15:19.419000', 'lowrent': '$1,414 - $2,288'}, {'date': '2025-03-21 08:02:51.780000', 'lowrent': '$1,345 - $2,175'}, {'date': '2025-03-25 21:35:12.760000', 'lowrent': '$1,356 - $2,198'}, {'date': '2025-04-02 04:55:22.939000', 'lowrent': '$1,356 - $2,191'}, {'date': '2025-04-15 07:54:37.376000', 'lowrent': '$1,344 - $2,236'}, {'date': '2025-04-20 13:33:26.383000', 'lowrent': '$1,345 - $2,237'}, {'date': '2025-05-13 10:49:24.131000', 'lowrent': '$1,345 - $2,284'}, {'date': '2025-05-23 02:16:04.531000', 'lowrent': '$1,378 - $2,334'}, {'date': '2025-06-13 23:30:27.556000', 'lowrent': '$1,413 - $2,397'}, {'date': '2025-06-19 11:24:19.767000', 'lowrent': '$1,433 - $2,421'}, {'date': '2025-06-22 14:24:03.639000', 'lowrent': '$1,433 - $2,380'}, {'date': '2025-06-29 18:59:01.195000', 'lowrent': '$1,402 - $2,333'}, {'date': '2025-07-07 02:07:03.691000', 'lowrent': '$1,402 - $2,324'}, {'date': '2025-07-12 02:04:38.663000', 'lowrent': '$1,426 - $2,346'}, {'date': '2025-07-20 00:19:59.292000', 'lowrent': '$1,356 - $2,311'}, {'date': '2025-08-01 04:03:11.649000', 'lowrent': '$1,341 - $2,294'}]
A3
1 Bed/1.0 Bath
858 sf SqFt
[{'date': '2022-03-13 17:12:28.830000', 'lowrent': '$1,851 - $2,795'}, {'date': '2022-04-15 04:57:42.060000', 'lowrent': '$1,683 - $2,567'}, {'date': '2022-04-19 07:10:03.120000', 'lowrent': '$1,717 - $2,520'}, {'date': '2022-06-13 15:12:07.702000', 'lowrent': '$1,575 - $2,530'}, {'date': '2022-06-22 13:29:30.506000', 'lowrent': '$1,676 - $2,736'}, {'date': '2022-06-30 00:38:28.595000', 'lowrent': 'Call for details'}, {'date': '2022-07-07 14:03:49.301000', 'lowrent': '$1,704 - $2,818'}, {'date': '2022-08-05 15:39:26.343000', 'lowrent': '$1,863 - $2,995'}, {'date': '2022-08-09 13:40:09.398000', 'lowrent': '$1,836 - $2,992'}, {'date': '2022-08-13 13:43:44.885000', 'lowrent': '$1,617 - $2,644'}, {'date': '2022-08-31 03:58:49.044000', 'lowrent': '$1,726 - $2,818'}, {'date': '2022-09-05 06:11:21.096000', 'lowrent': '$1,640 - $2,683'}, {'date': '2022-09-30 03:28:15.683000', 'lowrent': '$1,621 - $2,623'}, {'date': '2022-10-14 12:45:42.303000', 'lowrent': '$1,726 - $2,626'}, {'date': '2022-10-22 08:53:27.766000', 'lowrent': '$1,710 - $2,608'}, {'date': '2022-11-28 11:49:31.261000', 'lowrent': 'Call for details'}, {'date': '2022-12-29 16:52:58.812000', 'lowrent': '$1,631 - $2,546'}, {'date': '2023-01-14 15:22:26.890000', 'lowrent': '$1,599 - $2,576'}, {'date': '2023-01-19 16:16:55.027000', 'lowrent': '$1,436 - $2,341'}, {'date': '2023-02-14 12:03:34.153000', 'lowrent': '$1,624 - $2,580'}, {'date': '2023-03-07 05:18:05.237000', 'lowrent': 'Ask for Pricing'}, {'date': '2023-04-10 17:32:38.943000', 'lowrent': '$1,880 - $2,942'}, {'date': '2023-05-04 04:23:52.587000', 'lowrent': '$1,867 - $2,999'}, {'date': '2023-06-23 08:29:10.836000', 'lowrent': '$1,761 - $2,822'}, {'date': '2023-07-02 16:21:02.512000', 'lowrent': '$1,719 - $2,819'}, {'date': '2023-07-06 22:20:22.153000', 'lowrent': '$1,678 - $2,748'}, {'date': '2023-07-08 05:08:44.991000', 'lowrent': '$1,600 - $2,632'}, {'date': '2023-07-14 06:15:43.885000', 'lowrent': 'Ask for Pricing'}, {'date': '2023-07-31 05:26:49.312000', 'lowrent': '$1,723 - $2,824'}, {'date': '2023-08-21 04:52:09.035000', 'lowrent': 'Ask for Pricing'}, {'date': '2023-09-09 06:38:07.988000', 'lowrent': '$1,777 - $2,771'}, {'date': '2023-11-11 03:16:01.439000', 'lowrent': '$1,493 - $2,387'}, {'date': '2024-01-02 10:11:36.727000', 'lowrent': '$1,633 - $2,465'}, {'date': '2024-02-29 13:35:36.600000', 'lowrent': '$1,700'}, {'date': '2024-10-13 10:08:53.407000', 'lowrent': '$1,627 - $2,947'}, {'date': '2024-12-08 08:18:07.812000', 'lowrent': '$1,602 - $2,646'}, {'date': '2024-12-13 15:56:00.723000', 'lowrent': '$1,602 - $2,626'}, {'date': '2025-01-29 18:35:42.302000', 'lowrent': '$1,386 - $2,306'}, {'date': '2025-02-01 05:33:42.557000', 'lowrent': '$1,583 - $2,610'}, {'date': '2025-03-18 01:15:18.859000', 'lowrent': '$1,724 - $2,901'}, {'date': '2025-03-21 08:02:51.119000', 'lowrent': 'Ask for Pricing'}, {'date': '2025-03-25 21:35:12.569000', 'lowrent': '$1,729 - $2,950'}, {'date': '2025-03-28 11:47:29.193000', 'lowrent': '$1,729 - $3,054'}, {'date': '2025-04-15 07:54:37.413000', 'lowrent': '$1,750 - $3,071'}, {'date': '2025-05-04 06:22:10.161000', 'lowrent': '$1,765 - $3,100'}, {'date': '2025-05-13 10:49:24.176000', 'lowrent': '$1,790 - $3,100'}, {'date': '2025-05-23 02:16:04.574000', 'lowrent': '$1,765 - $3,100'}, {'date': '2025-06-13 23:30:28.111000', 'lowrent': '$1,696 - $2,818'}, {'date': '2025-06-19 11:24:20.177000', 'lowrent': '$1,716 - $2,853'}, {'date': '2025-06-29 18:59:01.399000', 'lowrent': '$1,732 - $2,873'}, {'date': '2025-07-07 02:07:03.793000', 'lowrent': '$1,744 - $2,873'}, {'date': '2025-07-12 02:04:38.778000', 'lowrent': '$1,732 - $2,873'}, {'date': '2025-07-28 01:07:02.139000', 'lowrent': '$1,712 - $2,848'}]
B1
2 Bed/2.0 Bath
1,063 sf SqFt
[{'date': '2022-03-13 17:12:28.900000', 'lowrent': '$1,991 - $2,824'}, {'date': '2022-04-15 04:57:42.109000', 'lowrent': '$1,823 - $2,593'}, {'date': '2022-04-19 07:10:03.176000', 'lowrent': '$1,857 - $2,652'}, {'date': '2022-06-13 15:12:07.765000', 'lowrent': 'Call for details'}, {'date': '2022-07-07 14:03:49.356000', 'lowrent': '$1,774 - $2,828'}, {'date': '2022-08-05 15:39:26.600000', 'lowrent': 'Call for details'}, {'date': '2022-09-30 03:28:15.737000', 'lowrent': '$1,768 - $2,851'}, {'date': '2022-10-14 12:45:42.353000', 'lowrent': '$1,871 - $2,838'}, {'date': '2022-10-22 08:53:27.819000', 'lowrent': '$1,855 - $2,810'}, {'date': '2022-11-28 11:49:31.308000', 'lowrent': '$1,912 - $2,756'}, {'date': '2022-12-04 01:13:20.687000', 'lowrent': 'Call for details'}, {'date': '2023-02-14 12:03:34.320000', 'lowrent': '$1,764 - $2,705'}, {'date': '2023-03-07 05:18:04.752000', 'lowrent': '$1,832 - $2,876'}, {'date': '2023-03-12 10:15:30.839000', 'lowrent': '$1,934 - $2,950'}, {'date': '2023-03-18 11:30:01.598000', 'lowrent': '$1,915 - $2,918'}, {'date': '2023-04-10 17:32:38.579000', 'lowrent': '$1,995 - $3,117'}, {'date': '2023-05-04 04:23:52.988000', 'lowrent': 'Ask for Pricing'}, {'date': '2023-07-31 05:26:49.369000', 'lowrent': '$1,653 - $2,717'}, {'date': '2023-08-21 04:52:08.844000', 'lowrent': '$1,672 - $2,768'}, {'date': '2023-09-09 06:38:08.197000', 'lowrent': 'Ask for Pricing'}, {'date': '2024-02-29 13:35:36.647000', 'lowrent': '$1,895'}, {'date': '2024-10-13 10:08:53.720000', 'lowrent': 'Ask for Pricing'}, {'date': '2025-01-29 18:35:42.536000', 'lowrent': '$1,406 - $2,331'}, {'date': '2025-02-01 05:33:42.663000', 'lowrent': '$1,603 - $2,645'}, {'date': '2025-03-18 01:15:18.975000', 'lowrent': 'Ask for Pricing'}, {'date': '2025-06-13 23:30:28.199000', 'lowrent': '$1,816 - $2,969'}, {'date': '2025-06-19 11:24:20.270000', 'lowrent': '$1,836 - $3,003'}, {'date': '2025-06-29 18:59:01.505000', 'lowrent': '$1,852 - $3,022'}, {'date': '2025-07-07 02:07:04.091000', 'lowrent': '$1,865 - $3,012'}, {'date': '2025-07-12 02:04:39.133000', 'lowrent': '$1,852 - $3,002'}, {'date': '2025-07-20 00:19:59.520000', 'lowrent': '$1,847 - $3,002'}, {'date': '2025-07-28 01:07:02.415000', 'lowrent': '$1,832 - $2,977'}]
B1H
2 Bed/2.0 Bath
1,063 sf SqFt
[{'date': '2022-03-13 17:12:28.959000', 'lowrent': '$1,931 - $3,207'}, {'date': '2022-04-15 04:57:42.160000', 'lowrent': '$1,763 - $2,775'}, {'date': '2022-04-19 07:10:03.240000', 'lowrent': '$1,797 - $2,986'}, {'date': '2022-06-13 15:12:07.831000', 'lowrent': '$1,680 - $2,648'}, {'date': '2022-06-22 13:29:30.644000', 'lowrent': 'Call for details'}, {'date': '2022-08-05 15:39:26.665000', 'lowrent': '$1,893 - $3,417'}, {'date': '2022-08-09 13:40:09.497000', 'lowrent': '$1,891 - $3,414'}, {'date': '2022-08-13 13:43:44.981000', 'lowrent': '$1,672 - $3,065'}, {'date': '2022-08-31 03:58:49.144000', 'lowrent': '$1,806 - $2,756'}, {'date': '2022-09-05 06:11:21.200000', 'lowrent': '$1,720 - $2,629'}, {'date': '2022-09-30 03:28:15.786000', 'lowrent': '$1,680 - $2,885'}, {'date': '2022-10-14 12:45:42.403000', 'lowrent': '$1,806 - $2,746'}, {'date': '2022-10-22 08:53:27.871000', 'lowrent': '$1,790 - $2,718'}, {'date': '2022-11-28 11:49:31.356000', 'lowrent': '$1,847 - $2,740'}, {'date': '2022-12-04 01:13:20.738000', 'lowrent': '$1,823 - $2,704'}, {'date': '2022-12-29 16:52:58.907000', 'lowrent': '$1,686 - $2,666'}, {'date': '2023-01-14 15:22:27.001000', 'lowrent': '$1,654 - $2,867'}, {'date': '2023-01-19 16:16:55.140000', 'lowrent': '$1,491 - $2,622'}, {'date': '2023-02-14 12:03:34.378000', 'lowrent': '$1,729 - $2,655'}, {'date': '2023-03-07 05:18:04.950000', 'lowrent': '$1,772 - $2,845'}, {'date': '2023-03-12 10:15:30.895000', 'lowrent': '$1,874 - $3,006'}, {'date': '2023-03-18 11:30:01.654000', 'lowrent': '$1,855 - $2,973'}, {'date': '2023-04-10 17:32:38.631000', 'lowrent': '$1,935 - $3,330'}, {'date': '2023-05-04 04:23:52.636000', 'lowrent': '$1,922 - $3,116'}, {'date': '2023-06-23 08:29:11.666000', 'lowrent': '$1,841 - $3,303'}, {'date': '2023-07-02 16:21:02.125000', 'lowrent': '$1,774 - $3,078'}, {'date': '2023-07-06 22:20:21.833000', 'lowrent': '$1,733 - $3,017'}, {'date': '2023-07-08 05:08:45.042000', 'lowrent': '$1,655 - $2,902'}, {'date': '2023-07-14 06:15:40.582000', 'lowrent': '$1,745 - $2,861'}, {'date': '2023-07-31 05:26:49.420000', 'lowrent': '$1,638 - $2,689'}, {'date': '2023-08-21 04:52:08.890000', 'lowrent': '$1,657 - $2,791'}, {'date': '2023-09-09 06:38:08.248000', 'lowrent': 'Ask for Pricing'}, {'date': '2023-11-11 03:16:01.492000', 'lowrent': '$1,573 - $2,677'}, {'date': '2024-01-02 10:11:36.777000', 'lowrent': '$1,688 - $2,630'}, {'date': '2024-02-29 13:35:36.508000', 'lowrent': '$1,800 - $1,975'}, {'date': '2024-10-13 10:08:53.451000', 'lowrent': '$1,632 - $3,098'}, {'date': '2024-10-18 14:55:54.692000', 'lowrent': '$1,682 - $3,098'}, {'date': '2024-12-08 08:18:07.852000', 'lowrent': '$1,657 - $2,780'}, {'date': '2024-12-13 15:56:00.766000', 'lowrent': '$1,657 - $2,851'}, {'date': '2025-01-29 18:35:42.071000', 'lowrent': '$1,416 - $2,499'}, {'date': '2025-02-01 05:33:42.450000', 'lowrent': '$1,613 - $2,781'}, {'date': '2025-03-18 01:15:19.094000', 'lowrent': '$1,729 - $3,253'}, {'date': '2025-03-21 08:02:51.349000', 'lowrent': '$1,759 - $3,301'}, {'date': '2025-04-02 04:55:22.860000', 'lowrent': '$1,759 - $3,018'}, {'date': '2025-04-15 07:54:37.489000', 'lowrent': '$1,780 - $3,045'}, {'date': '2025-04-25 06:36:26.862000', 'lowrent': '$1,780 - $2,944'}, {'date': '2025-05-04 06:22:10.197000', 'lowrent': '$1,795 - $3,065'}, {'date': '2025-05-13 10:49:24.210000', 'lowrent': '$1,795 - $3,023'}, {'date': '2025-05-23 02:16:04.610000', 'lowrent': '$1,795 - $3,034'}, {'date': '2025-06-13 23:30:27.647000', 'lowrent': '$1,726 - $2,909'}, {'date': '2025-06-19 11:24:20.365000', 'lowrent': '$1,771 - $2,942'}, {'date': '2025-06-29 18:59:01.608000', 'lowrent': '$1,787 - $2,964'}, {'date': '2025-07-07 02:07:04.192000', 'lowrent': '$1,799 - $3,001'}, {'date': '2025-07-12 02:04:39.248000', 'lowrent': '$1,787 - $2,990'}, {'date': '2025-07-20 00:19:59.577000', 'lowrent': '$1,812 - $2,990'}, {'date': '2025-07-28 01:07:02.512000', 'lowrent': '$1,767 - $2,956'}]
B2
2 Bed/2.0 Bath
1,123 sf SqFt
[{'date': '2022-03-13 17:12:29.081000', 'lowrent': '$2,049 - $3,101'}, {'date': '2022-04-15 04:57:42.259000', 'lowrent': '$2,523 - $3,855'}, {'date': '2022-06-13 15:12:07.985000', 'lowrent': '$2,254 - $3,417'}, {'date': '2022-06-22 13:29:30.798000', 'lowrent': '$2,393 - $3,863'}, {'date': '2022-06-30 00:38:28.789000', 'lowrent': '$1,894 - $3,151'}, {'date': '2022-07-07 14:03:49.501000', 'lowrent': '$2,039 - $3,194'}, {'date': '2022-08-05 15:39:26.796000', 'lowrent': 'Call for details'}, {'date': '2022-11-28 11:49:31.461000', 'lowrent': '$2,235 - $3,566'}, {'date': '2022-12-29 16:52:59.003000', 'lowrent': '$2,235 - $3,951'}, {'date': '2023-01-14 15:22:27.102000', 'lowrent': 'Call for details'}, {'date': '2023-02-14 12:03:34.678000', 'lowrent': 'Ask for Pricing'}, {'date': '2023-06-23 08:29:12.180000', 'lowrent': '$2,142 - $3,659'}, {'date': '2023-07-02 16:21:02.237000', 'lowrent': '$2,081 - $3,517'}, {'date': '2023-07-06 22:20:21.944000', 'lowrent': '$2,081 - $3,783'}, {'date': '2023-07-08 05:08:44.846000', 'lowrent': '$2,081 - $3,818'}, {'date': '2023-07-09 04:46:52.926000', 'lowrent': '$2,081 - $4,082'}, {'date': '2023-07-14 06:15:41.601000', 'lowrent': '$2,114 - $3,874'}, {'date': '2023-07-15 04:26:36.931000', 'lowrent': '$1,964 - $3,874'}, {'date': '2023-07-31 05:26:49.600000', 'lowrent': 'Ask for Pricing'}, {'date': '2024-02-29 13:35:36.692000', 'lowrent': '$2,270'}, {'date': '2024-10-13 10:08:53.591000', 'lowrent': '$1,853 - $3,041'}, {'date': '2024-10-18 14:55:55.037000', 'lowrent': 'Ask for Pricing'}, {'date': '2025-03-18 01:15:19.637000', 'lowrent': '$2,059 - $3,364'}, {'date': '2025-03-21 08:02:51.988000', 'lowrent': '$2,272 - $3,696'}, {'date': '2025-05-13 10:49:24.246000', 'lowrent': '$2,272 - $3,961'}, {'date': '2025-06-13 23:30:27.834000', 'lowrent': '$2,106 - $3,605'}, {'date': '2025-06-29 18:59:02.220000', 'lowrent': 'Ask for Pricing'}]
C1
3 Bed/2.0 Bath
1,267 sf SqFt
[{'date': '2022-03-13 17:12:29.142000', 'lowrent': 'Call for details'}, {'date': '2023-02-14 12:03:34.726000', 'lowrent': 'Ask for Pricing'}, {'date': '2023-03-07 05:18:05.003000', 'lowrent': '$2,229 - $3,757'}, {'date': '2023-03-12 10:15:31.155000', 'lowrent': '$2,016 - $3,413'}, {'date': '2023-03-18 11:30:02.070000', 'lowrent': '$2,154 - $3,630'}, {'date': '2023-04-10 17:32:38.735000', 'lowrent': '$3,012 - $5,004'}, {'date': '2023-05-04 04:23:52.736000', 'lowrent': '$2,949 - $4,349'}, {'date': '2023-06-23 08:29:12.608000', 'lowrent': 'Ask for Pricing'}]
C1H
3 Bed/2.0 Bath
1,267 sf SqFt
[{'date': '2022-03-13 17:12:28.186000', 'lowrent': '$1,140 - $1,819'}, {'date': '2022-04-15 04:57:41.705000', 'lowrent': '$1,296 - $1,935'}, {'date': '2022-04-19 07:10:02.716000', 'lowrent': '$1,293 - $1,941'}, {'date': '2022-06-13 15:12:07.180000', 'lowrent': '$1,128 - $1,870'}, {'date': '2022-06-22 13:29:29.815000', 'lowrent': '$1,340 - $1,991'}, {'date': '2022-06-30 00:38:28.259000', 'lowrent': '$1,301 - $1,938'}, {'date': '2022-07-07 14:03:48.957000', 'lowrent': '$1,297 - $2,006'}, {'date': '2022-08-05 15:39:25.738000', 'lowrent': 'Call for details'}, {'date': '2022-11-28 11:49:30.914000', 'lowrent': '$1,316 - $2,035'}, {'date': '2022-12-04 01:13:20.292000', 'lowrent': '$1,331 - $2,063'}, {'date': '2022-12-29 16:52:58.463000', 'lowrent': '$1,271 - $2,405'}, {'date': '2023-01-14 15:22:26.423000', 'lowrent': '$1,303 - $2,201'}, {'date': '2023-01-19 16:16:54.623000', 'lowrent': '$1,303 - $2,527'}, {'date': '2023-02-14 12:03:34.051000', 'lowrent': '$1,216 - $2,447'}, {'date': '2023-03-07 05:18:04.611000', 'lowrent': '$1,120 - $2,285'}, {'date': '2023-03-12 10:15:31.047000', 'lowrent': '$1,259 - $2,375'}, {'date': '2023-03-18 11:30:01.870000', 'lowrent': '$1,312 - $2,468'}, {'date': '2023-04-10 17:32:38.787000', 'lowrent': '$1,176 - $2,242'}, {'date': '2023-05-04 04:23:52.443000', 'lowrent': '$1,014 - $1,730'}, {'date': '2023-06-23 08:29:10.106000', 'lowrent': '$1,282 - $2,016'}, {'date': '2023-07-02 16:21:02.069000', 'lowrent': '$1,175 - $2,093'}, {'date': '2023-07-08 05:08:44.643000', 'lowrent': '$1,150 - $2,093'}, {'date': '2023-07-14 06:15:39.942000', 'lowrent': '$1,042 - $1,998'}, {'date': '2023-07-15 04:26:36.731000', 'lowrent': '$1,042 - $1,912'}, {'date': '2023-07-31 05:26:49.492000', 'lowrent': 'Ask for Pricing'}, {'date': '2023-08-21 04:52:08.647000', 'lowrent': '$1,170 - $2,192'}, {'date': '2023-09-09 06:38:08.044000', 'lowrent': 'Ask for Pricing'}, {'date': '2023-11-11 03:16:01.241000', 'lowrent': '$1,206 - $2,133'}, {'date': '2024-01-02 10:11:36.525000', 'lowrent': '$1,141 - $2,128'}, {'date': '2024-02-29 13:35:36.270000', 'lowrent': '$1,150'}, {'date': '2024-10-13 10:08:53.267000', 'lowrent': '$1,185 - $1,966'}, {'date': '2024-12-08 08:18:07.736000', 'lowrent': '$1,185 - $1,909'}, {'date': '2024-12-13 15:56:00.583000', 'lowrent': '$1,185 - $2,022'}, {'date': '2025-01-29 18:35:41.002000', 'lowrent': '$988 - $1,906'}, {'date': '2025-02-01 05:33:41.993000', 'lowrent': '$1,063 - $1,807'}, {'date': '2025-03-18 01:15:18.420000', 'lowrent': '$1,095 - $2,055'}, {'date': '2025-03-21 08:02:51.562000', 'lowrent': '$1,020 - $1,953'}, {'date': '2025-03-25 21:35:12.416000', 'lowrent': 'Ask for Pricing'}, {'date': '2025-04-15 07:54:37.190000', 'lowrent': '$1,092 - $1,742'}, {'date': '2025-05-13 10:49:24.332000', 'lowrent': 'Ask for Pricing'}, {'date': '2025-05-23 02:16:04.726000', 'lowrent': '$1,017 - $1,679'}, {'date': '2025-06-13 23:30:28.383000', 'lowrent': 'Ask for Pricing'}, {'date': '2025-07-07 02:07:03.995000', 'lowrent': '$1,280 - $2,013'}, {'date': '2025-07-12 02:04:39.009000', 'lowrent': '$1,280 - $2,098'}, {'date': '2025-07-28 01:07:02.323000', 'lowrent': '$1,255 - $2,098'}]
E1
0 Bed/1.0 Bath
523 sf SqFt
[{'date': '2022-03-13 17:12:28.249000', 'lowrent': 'Call for details'}, {'date': '2023-02-14 12:03:34.430000', 'lowrent': 'Ask for Pricing'}]
E1H
0 Bed/1.0 Bath
523 sf SqFt
[{'date': '2022-03-13 17:12:28.306000', 'lowrent': '$1,243 - $1,769'}, {'date': '2022-04-15 04:57:41.814000', 'lowrent': '$1,284 - $1,926'}, {'date': '2022-04-19 07:10:02.837000', 'lowrent': '$1,295 - $1,938'}, {'date': '2022-06-13 15:12:07.323000', 'lowrent': 'Call for details'}, {'date': '2022-08-05 15:39:25.835000', 'lowrent': '$1,380 - $2,143'}, {'date': '2022-08-13 13:43:44.606000', 'lowrent': '$1,404 - $2,182'}, {'date': '2022-08-31 03:58:48.755000', 'lowrent': '$1,524 - $2,362'}, {'date': '2022-09-30 03:28:15.426000', 'lowrent': 'Call for details'}, {'date': '2023-02-14 12:03:34.482000', 'lowrent': 'Ask for Pricing'}, {'date': '2023-07-31 05:26:49.034000', 'lowrent': '$1,202 - $2,040'}, {'date': '2023-08-21 04:52:08.987000', 'lowrent': 'Ask for Pricing'}, {'date': '2024-02-29 13:35:36.316000', 'lowrent': '$1,259'}, {'date': '2024-10-13 10:08:53.674000', 'lowrent': 'Ask for Pricing'}, {'date': '2025-03-18 01:15:19.312000', 'lowrent': '$1,165 - $2,043'}, {'date': '2025-03-25 21:35:12.724000', 'lowrent': '$1,219 - $2,137'}, {'date': '2025-04-15 07:54:37.228000', 'lowrent': '$1,162 - $1,845'}, {'date': '2025-04-25 06:36:27.018000', 'lowrent': 'Ask for Pricing'}, {'date': '2025-05-04 06:22:10.009000', 'lowrent': '$1,162 - $1,845'}, {'date': '2025-05-13 10:49:24.019000', 'lowrent': '$1,152 - $1,910'}, {'date': '2025-06-13 23:30:27.925000', 'lowrent': '$1,189 - $1,954'}, {'date': '2025-06-22 14:24:04.545000', 'lowrent': 'Ask for Pricing'}]
E2
0 Bed/1.0 Bath
647 sf SqFt
[{'date': '2022-03-13 17:12:29.020000', 'lowrent': '$2,817 - $4,104'}, {'date': '2022-04-15 04:57:42.207000', 'lowrent': '$2,643 - $3,857'}, {'date': '2022-04-19 07:10:03.298000', 'lowrent': '$2,677 - $3,904'}, {'date': '2022-06-13 15:12:07.892000', 'lowrent': '$2,435 - $3,887'}, {'date': '2022-06-22 13:29:30.719000', 'lowrent': '$2,536 - $3,966'}, {'date': '2022-06-30 00:38:28.740000', 'lowrent': '$2,560 - $4,036'}, {'date': '2022-07-07 14:03:49.453000', 'lowrent': '$2,564 - $4,098'}, {'date': '2022-08-05 15:39:26.724000', 'lowrent': 'Call for details'}, {'date': '2022-08-13 13:43:45.030000', 'lowrent': '$2,502 - $3,767'}, {'date': '2022-08-31 03:58:49.191000', 'lowrent': '$2,611 - $3,769'}, {'date': '2022-09-05 06:11:21.257000', 'lowrent': '$2,525 - $4,069'}, {'date': '2022-09-30 03:28:15.834000', 'lowrent': '$2,485 - $3,586'}, {'date': '2022-10-14 12:45:42.461000', 'lowrent': 'Call for details'}, {'date': '2022-11-28 11:49:31.413000', 'lowrent': '$2,627 - $3,786'}, {'date': '2022-12-04 01:13:20.789000', 'lowrent': '$2,603 - $3,751'}, {'date': '2022-12-29 16:52:58.956000', 'lowrent': '$2,510 - $3,879'}, {'date': '2023-01-14 15:22:27.050000', 'lowrent': '$2,459 - $3,739'}, {'date': '2023-01-19 16:16:55.192000', 'lowrent': '$2,296 - $3,504'}, {'date': '2023-02-14 12:03:34.218000', 'lowrent': '$2,486 - $3,788'}, {'date': '2023-03-07 05:18:04.800000', 'lowrent': '$2,552 - $3,998'}, {'date': '2023-03-12 10:15:30.943000', 'lowrent': '$2,654 - $4,149'}, {'date': '2023-03-18 11:30:01.730000', 'lowrent': '$2,635 - $4,117'}, {'date': '2023-04-10 17:32:38.684000', 'lowrent': '$2,715 - $4,197'}, {'date': '2023-05-04 04:23:52.688000', 'lowrent': '$2,702 - $4,241'}, {'date': '2023-06-23 08:29:12.128000', 'lowrent': '$2,596 - $4,104'}, {'date': '2023-07-02 16:21:02.181000', 'lowrent': '$2,579 - $4,030'}, {'date': '2023-07-06 22:20:21.889000', 'lowrent': '$2,538 - $3,972'}, {'date': '2023-07-08 05:08:44.797000', 'lowrent': '$2,460 - $3,860'}, {'date': '2023-07-14 06:15:40.854000', 'lowrent': '$2,550 - $3,996'}, {'date': '2023-07-15 04:26:36.879000', 'lowrent': '$2,550 - $4,067'}, {'date': '2023-07-31 05:26:48.977000', 'lowrent': '$2,239 - $3,993'}, {'date': '2023-08-21 04:52:08.600000', 'lowrent': '$2,462 - $3,944'}, {'date': '2023-09-09 06:38:07.929000', 'lowrent': '$2,503 - $3,966'}, {'date': '2023-11-11 03:16:01.752000', 'lowrent': 'Ask for Pricing'}, {'date': '2024-01-02 10:11:36.674000', 'lowrent': '$2,293 - $3,449'}, {'date': '2024-02-29 13:35:36.556000', 'lowrent': '$2,330'}, {'date': '2024-10-13 10:08:53.770000', 'lowrent': 'Ask for Pricing'}, {'date': '2024-12-08 08:18:07.976000', 'lowrent': '$2,522 - $3,953'}, {'date': '2024-12-13 15:56:00.810000', 'lowrent': '$2,522 - $4,065'}, {'date': '2025-01-29 18:35:43.800000', 'lowrent': 'Ask for Pricing'}, {'date': '2025-03-18 01:15:19.532000', 'lowrent': '$2,644 - $4,372'}, {'date': '2025-03-21 08:02:51.888000', 'lowrent': '$2,674 - $4,421'}, {'date': '2025-04-15 07:54:37.601000', 'lowrent': '$2,695 - $4,433'}, {'date': '2025-05-04 06:22:10.269000', 'lowrent': '$2,610 - $4,305'}, {'date': '2025-06-13 23:30:27.740000', 'lowrent': '$2,516 - $4,062'}, {'date': '2025-06-19 11:24:19.862000', 'lowrent': '$2,536 - $4,097'}, {'date': '2025-06-29 18:59:01.297000', 'lowrent': '$2,452 - $3,963'}, {'date': '2025-07-07 02:07:03.897000', 'lowrent': '$2,470 - $3,949'}, {'date': '2025-07-12 02:04:38.893000', 'lowrent': '$2,452 - $3,936'}, {'date': '2025-07-28 01:07:02.232000', 'lowrent': '$2,432 - $3,911'}]
TH 1
2 Bed/2.5 Bath
1,559 sf SqFt
[{'date': '2022-03-13 17:12:29.203000', 'lowrent': '$2,546 - $3,825'}, {'date': '2022-04-15 04:57:42.360000', 'lowrent': '$2,835 - $4,225'}, {'date': '2022-06-13 15:12:08.114000', 'lowrent': 'Call for details'}, {'date': '2022-08-31 03:58:49.339000', 'lowrent': '$3,347 - $5,320'}, {'date': '2022-09-05 06:11:21.417000', 'lowrent': '$3,362 - $5,329'}, {'date': '2022-09-30 03:28:16.031000', 'lowrent': '$2,750 - $4,397'}, {'date': '2022-10-14 12:45:42.611000', 'lowrent': '$2,740 - $4,415'}, {'date': '2022-11-28 11:49:31.561000', 'lowrent': '$2,642 - $4,133'}, {'date': '2022-12-29 16:52:59.107000', 'lowrent': '$2,642 - $4,646'}, {'date': '2023-01-14 15:22:26.591000', 'lowrent': '$3,492 - $5,487'}, {'date': '2023-01-19 16:16:54.770000', 'lowrent': '$3,100 - $4,889'}, {'date': '2023-02-14 12:03:34.266000', 'lowrent': '$3,448 - $5,721'}, {'date': '2023-03-07 05:18:04.848000', 'lowrent': '$2,661 - $4,599'}, {'date': '2023-03-12 10:15:30.994000', 'lowrent': '$2,448 - $4,095'}, {'date': '2023-03-18 11:30:01.800000', 'lowrent': '$2,586 - $4,321'}, {'date': '2023-04-10 17:32:39.246000', 'lowrent': 'Ask for Pricing'}, {'date': '2025-01-29 18:35:42.752000', 'lowrent': '$2,600'}, {'date': '2025-03-18 01:15:19.201000', 'lowrent': 'Ask for Pricing'}, {'date': '2025-06-02 02:56:12.974000', 'lowrent': '$2,622 - $4,595'}, {'date': '2025-06-13 23:30:28.290000', 'lowrent': '$2,596 - $4,507'}, {'date': '2025-06-29 18:59:01.709000', 'lowrent': '$2,629 - $4,561'}, {'date': '2025-07-12 02:04:39.370000', 'lowrent': '$2,629 - $4,547'}]
TH 2
3 Bed/2.5 Bath
1,650 sf SqFt
.jpg?width=1024&quality=90)


.jpg?width=1024&quality=90)

.jpg?width=1024&quality=90)
.jpg?width=1024&quality=90)





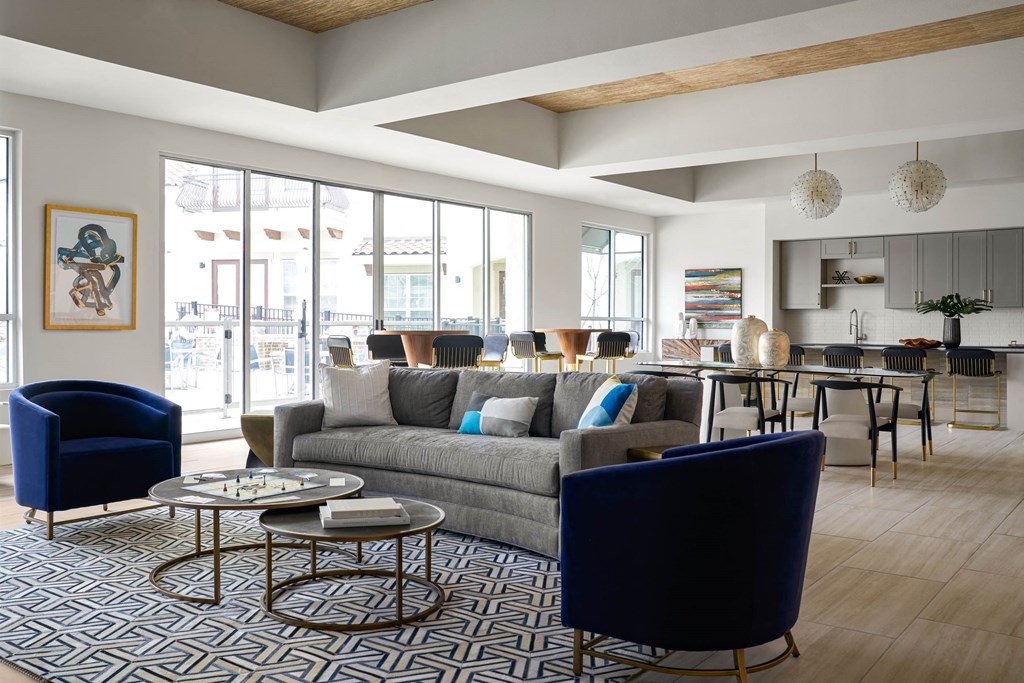





.jpg?width=480&quality=90)

.jpg?width=480&quality=90)
.jpg?width=480&quality=90)

.jpg?width=480&quality=90)
.jpg?width=480&quality=90)
.jpg?width=480&quality=90)


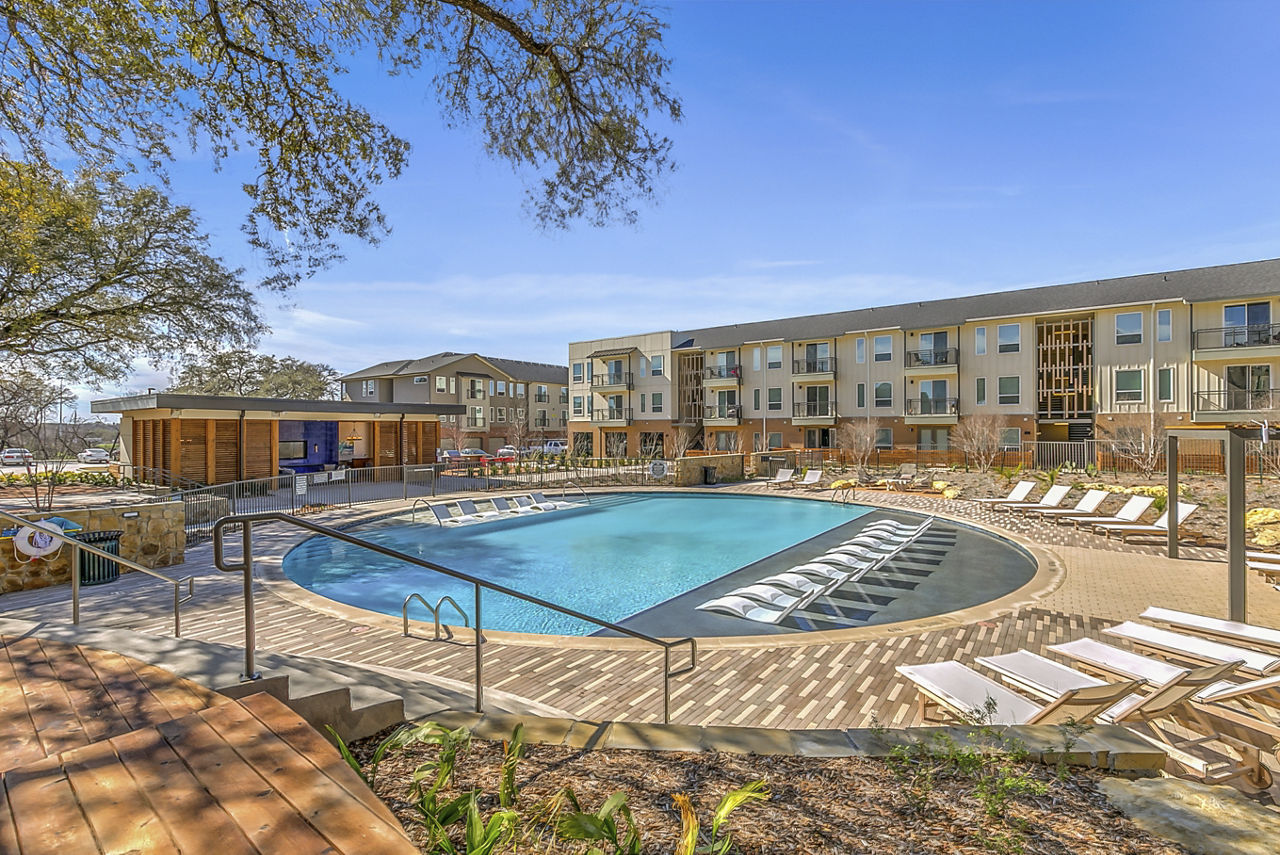
_December2023_LowRes.jpg?width=1024&quality=90)
.jpg?width=1024&quality=90)
&cropxunits=300&cropyunits=225&width=1024&quality=90)
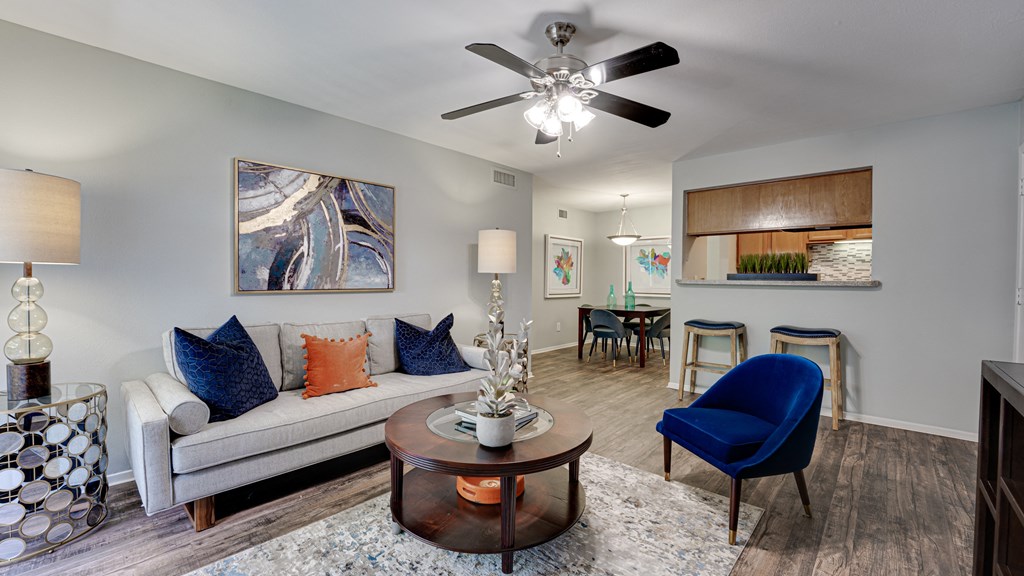



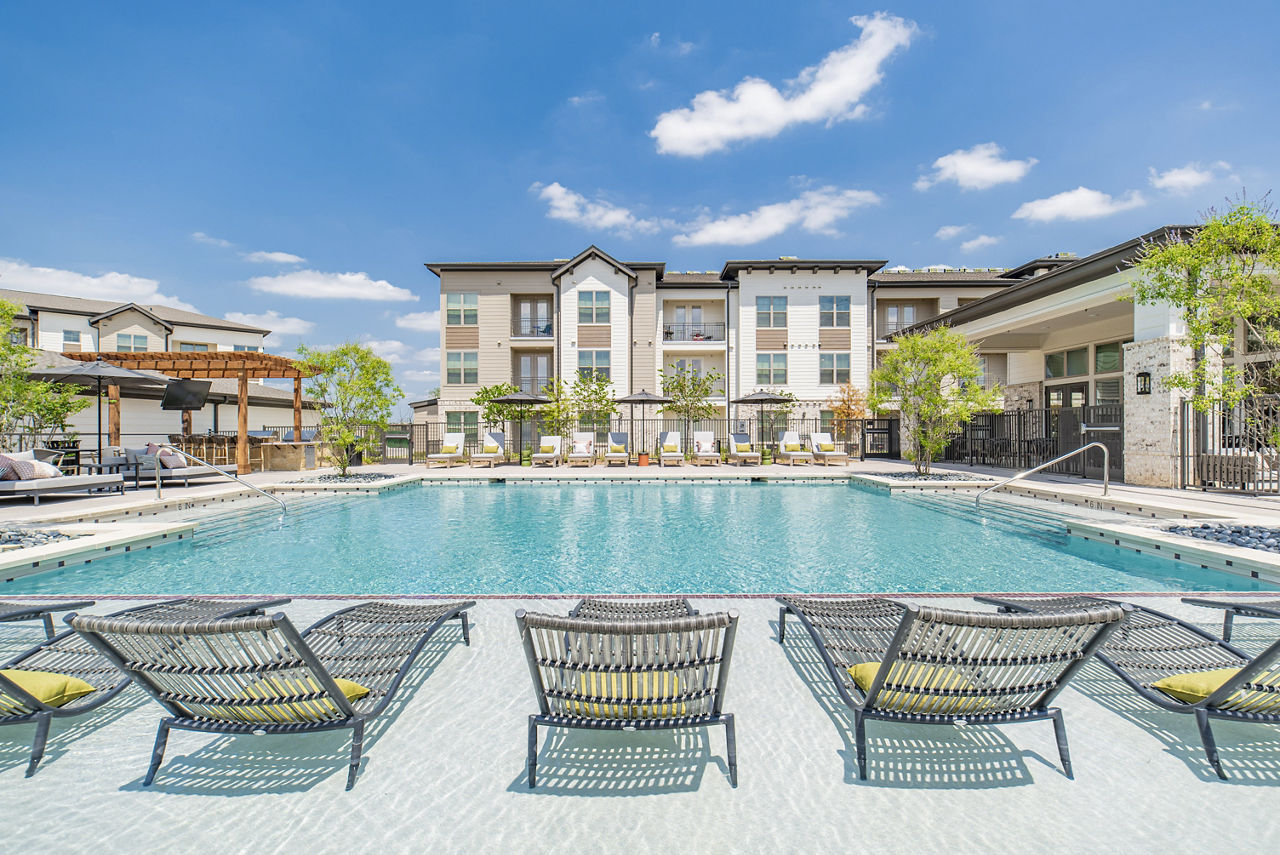
.jpg?width=850&mode=pad&bgcolor=333333&quality=80)

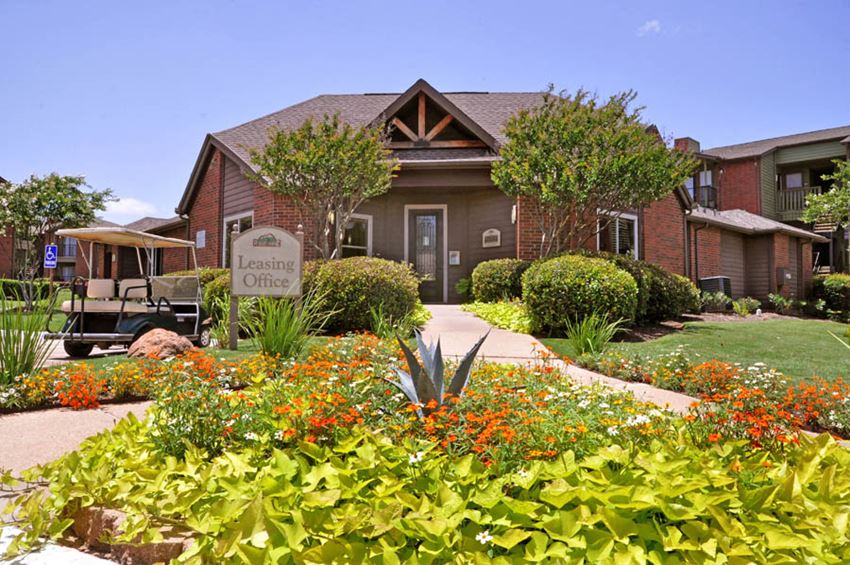
&cropxunits=300&cropyunits=225&width=480&quality=90)
.jpg?width=850&mode=pad&bgcolor=333333&quality=80)
.jpg?width=850&mode=pad&bgcolor=333333&quality=80)

