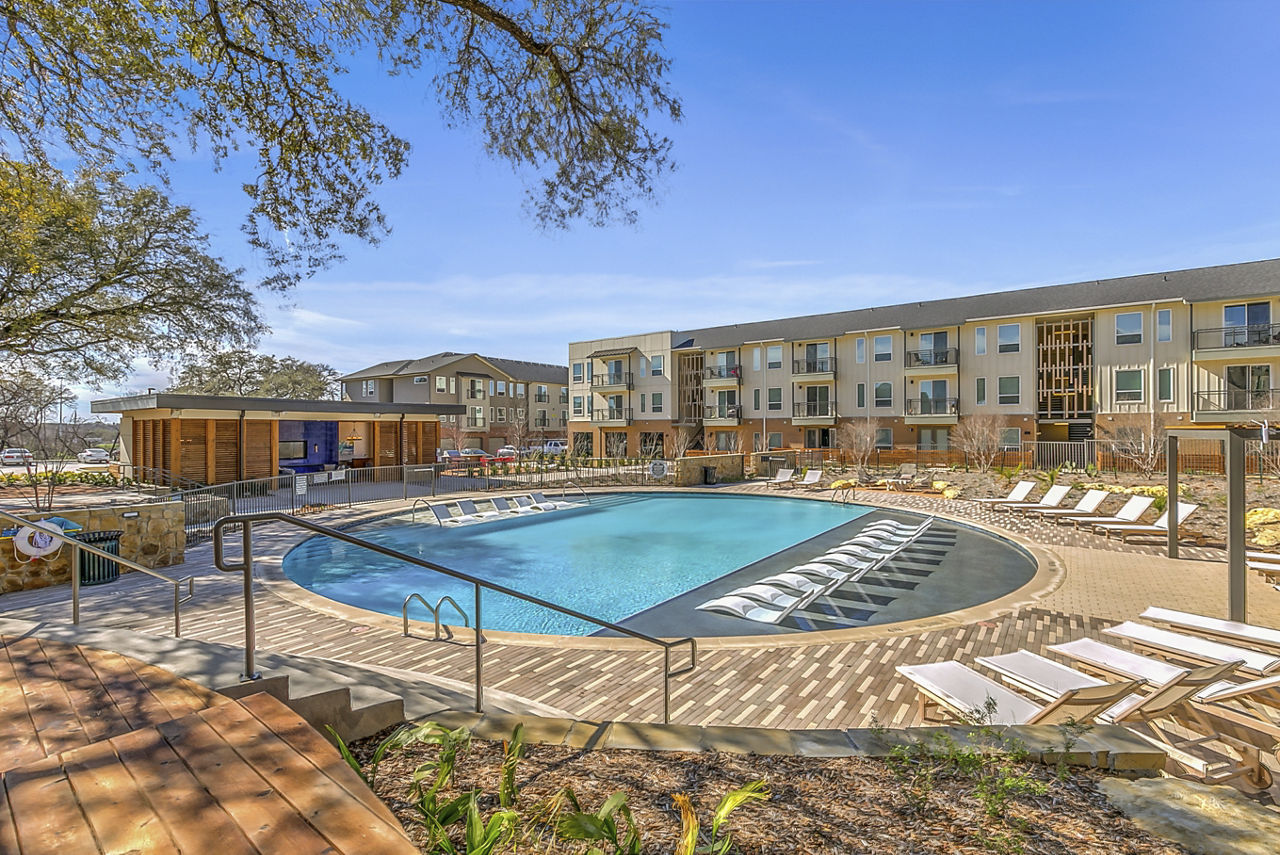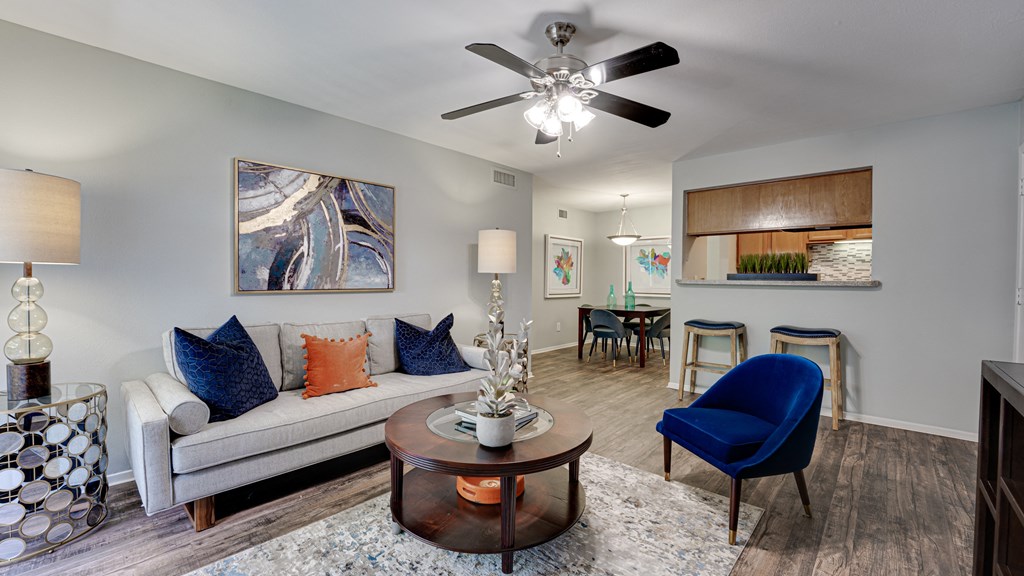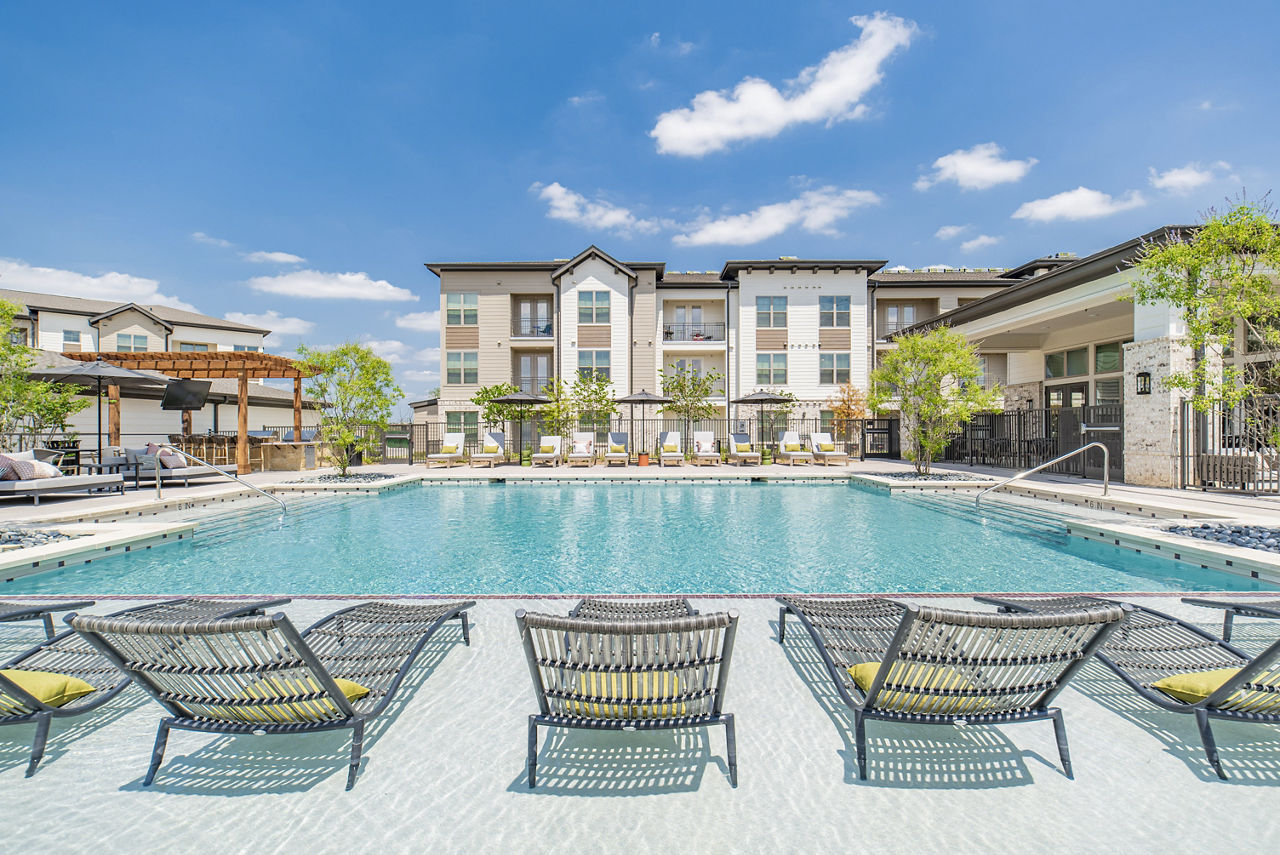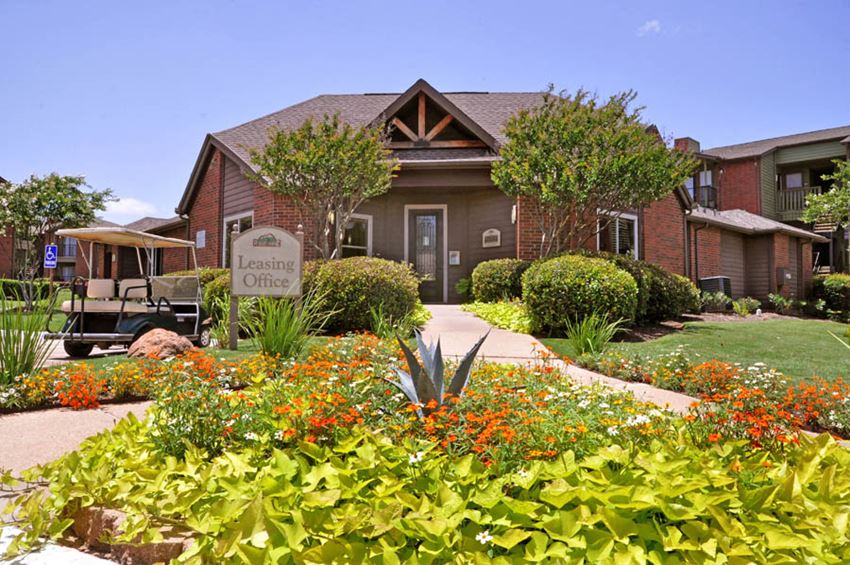Aviator West 7th
2726 Mercedes Ave, Fort Worth, TX 76107
Key Features
Eco Friendly / Green Living Features:
Currently there are no featured eco-amenities or green living/sustainability features at this property.
Building Type: Apartment
Last Updated: March 6, 2025, 10:42 p.m.
Telephone: (833) 291-0706
Property Website: Not Available
All Amenities
- Property
- On-site storage available
- Clubhouse with Community Kitchen
- Conference room & internet lounge
- Controlled access gates
- Stay friendly with neighbors, find community events and submit requests through the resident portal
- Unit
- Wood plank flooring & carpet in bedrooms
- Ceiling fans for indoor breezes
- Full-size washer & dryer in every home
- Patio or balcony for stargazing*
- Kitchen
- Kitchen natural granite countertops
- Stainless steel appliances with side-by-side fridge*
- Smooth & sleek granite bathroom countertops
- Health & Wellness
- Spring-fresh swimming pool for hot summer days
- Lap pool for water workouts
- 24-hour fitness center
- Technology
- Wi-Fi in common areas
- Conference room & internet lounge
- Pets
- Wood plank flooring & carpet in bedrooms
- Outdoor Amenities
- Two outdoor fire pits
- Parking
- Multi-level parking garage
- Townhomes with individual garages
Other Amenities
- Gourmet prep islands* |
- Kitchen custom cabinetry with under-mounted sinks |
- Handcrafted tile backsplash for a little shine |
- Wine chillers* & wine racks |
- USB charging station in every kitchen |
- Dual vanities* with stylish under-mounted sinks |
- Bathroom custom cabinetry & framed mirrors |
- Garden tubs for kickin’ up your heels |
- Spa-style showers for sore muscles |
- Texas-sized walk-in closets* |
- Beautiful downtown views |
- Two-inch privacy blinds |
- Around the corner from Downtown/West 7th District |
- Grilling stations with built-in sink & fridge |
- Coffee Bar |
- Aqua Massage for rough & rugged days |
- Billiards Table |
- Pre-wired for AT&T for easy relaxing |
Available Units
| Floorplan | Beds/Baths | Rent | Track |
|---|---|---|---|
| A |
0 Bed/1.0 Bath 482 sf |
Call for details |
|
| A1 |
0 Bed/1.0 Bath 518 sf |
Call for details |
|
| A10 |
1 Bed/1.0 Bath 672 sf |
Call for details |
|
| A11 |
1 Bed/1.0 Bath 694 sf |
Call for details |
|
| A12 |
1 Bed/1.0 Bath 698 sf |
$1,775 - $2,645 |
|
| A13 |
1 Bed/1.0 Bath 705 sf |
Call for details |
|
| A14 |
1 Bed/1.0 Bath 711 sf |
Call for details |
|
| A15 |
1 Bed/1.0 Bath 744 sf |
$2,035 - $2,872 |
|
| A16 |
1 Bed/1.0 Bath 762 sf |
$1,995 - $2,985 |
|
| A17 |
1 Bed/1.0 Bath 762 sf |
Call for details |
|
| A18 |
1 Bed/1.0 Bath 776 sf |
Call for details |
|
| A19 |
1 Bed/1.0 Bath 779 sf |
Call for details |
|
| A2 |
0 Bed/1.0 Bath 526 sf |
Call for details |
|
| A20 |
1 Bed/1.0 Bath 798 sf |
$1,945 - $2,779 |
|
| A21 |
1 Bed/1.0 Bath 848 sf |
$1,980 - $2,856 |
|
| A22 |
1 Bed/1.0 Bath 903 sf |
Call for details |
|
| A3 |
0 Bed/1.0 Bath 527 sf |
Call for details |
|
| A4 |
0 Bed/1.0 Bath 536 sf |
Call for details |
|
| A5 |
1 Bed/1.0 Bath 557 sf |
$1,725 - $2,553 |
|
| A6 |
1 Bed/1.0 Bath 603 sf |
Call for details |
|
| A7 |
1 Bed/1.0 Bath 606 sf |
$1,680 - $2,506 |
|
| A8 |
1 Bed/1.0 Bath 608 sf |
$1,730 - $2,558 |
|
| A9 |
1 Bed/1.0 Bath 646 sf |
Call for details |
|
| B |
2 Bed/2.0 Bath 1 sf |
Call for details |
|
| B1 |
2 Bed/2.0 Bath 1 sf |
$2,065 - $3,196 |
|
| B2 |
2 Bed/2.0 Bath 1 sf |
$2,255 - $3,397 |
|
| B3 |
2 Bed/2.0 Bath 1 sf |
$2,220 - $3,230 |
|
| B4 |
2 Bed/2.0 Bath 1 sf |
$2,350 - $3,566 |
|
| B5 |
2 Bed/2.0 Bath 1 sf |
$2,670 - $3,824 |
|
| TH |
1 Bed/1.5 Bath 1 sf |
Call for details |
|
| TH1 |
1 Bed/1.5 Bath 1 sf |
Call for details |
|
| TH2 |
2 Bed/2.0 Bath 1 sf |
Call for details |
Floorplan Charts
A
0 Bed/1.0 Bath
482 sf SqFt
A1
0 Bed/1.0 Bath
518 sf SqFt
A10
1 Bed/1.0 Bath
672 sf SqFt
A11
1 Bed/1.0 Bath
694 sf SqFt
A12
1 Bed/1.0 Bath
698 sf SqFt
A13
1 Bed/1.0 Bath
705 sf SqFt
A14
1 Bed/1.0 Bath
711 sf SqFt
A15
1 Bed/1.0 Bath
744 sf SqFt
A16
1 Bed/1.0 Bath
762 sf SqFt
A17
1 Bed/1.0 Bath
762 sf SqFt
A18
1 Bed/1.0 Bath
776 sf SqFt
A19
1 Bed/1.0 Bath
779 sf SqFt
A2
0 Bed/1.0 Bath
526 sf SqFt
A20
1 Bed/1.0 Bath
798 sf SqFt
A21
1 Bed/1.0 Bath
848 sf SqFt
A22
1 Bed/1.0 Bath
903 sf SqFt
A3
0 Bed/1.0 Bath
527 sf SqFt
A4
0 Bed/1.0 Bath
536 sf SqFt
A5
1 Bed/1.0 Bath
557 sf SqFt
A6
1 Bed/1.0 Bath
603 sf SqFt
A7
1 Bed/1.0 Bath
606 sf SqFt
A8
1 Bed/1.0 Bath
608 sf SqFt
A9
1 Bed/1.0 Bath
646 sf SqFt
B
2 Bed/2.0 Bath
1 sf SqFt
B1
2 Bed/2.0 Bath
1 sf SqFt
B2
2 Bed/2.0 Bath
1 sf SqFt
B3
2 Bed/2.0 Bath
1 sf SqFt
B4
2 Bed/2.0 Bath
1 sf SqFt
B5
2 Bed/2.0 Bath
1 sf SqFt
TH
1 Bed/1.5 Bath
1 sf SqFt
TH1
1 Bed/1.5 Bath
1 sf SqFt
TH2
2 Bed/2.0 Bath
1 sf SqFt
.jpg?crop=%280%2C0%2C300%2C200%29&cropxunits=300&cropyunits=200&width=500&mode=pad&bgcolor=333333&quality=80)




.jpg?crop=%280%2C0%2C300%2C200%29&cropxunits=300&cropyunits=200&width=500&mode=pad&bgcolor=333333&quality=80)
.jpg?crop=%280%2C0%2C300%2C200%29&cropxunits=300&cropyunits=200&width=500&mode=pad&bgcolor=333333&quality=80)
.jpg?crop=%280%2C0%2C300%2C200%29&cropxunits=300&cropyunits=200&width=500&mode=pad&bgcolor=333333&quality=80)
.jpg?crop=%280%2C0%2C300%2C200%29&cropxunits=300&cropyunits=200&width=500&mode=pad&bgcolor=333333&quality=80)







.jpg?crop=%280%2C0%2C300%2C200%29&cropxunits=300&cropyunits=200&width=500&mode=pad&bgcolor=333333&quality=80)


.jpg?crop=%280%2C0%2C300%2C200%29&cropxunits=300&cropyunits=200&width=500&mode=pad&bgcolor=333333&quality=80)
.jpg?crop=%280%2C0%2C300%2C200%29&cropxunits=300&cropyunits=200&width=500&mode=pad&bgcolor=333333&quality=80)
.jpg?crop=%280%2C0%2C300%2C200%29&cropxunits=300&cropyunits=200&width=500&mode=pad&bgcolor=333333&quality=80)
.jpg?crop=%280%2C0%2C300%2C200%29&cropxunits=300&cropyunits=200&width=500&mode=pad&bgcolor=333333&quality=80)

_December2023_LowRes.jpg?width=1024&quality=90)
.jpg?width=1024&quality=90)

&cropxunits=300&cropyunits=225&width=1024&quality=90)




.jpg?width=850&mode=pad&bgcolor=333333&quality=80)


&cropxunits=300&cropyunits=225&width=1024&quality=90)
.jpg?width=850&mode=pad&bgcolor=333333&quality=80)
.jpg?width=850&mode=pad&bgcolor=333333&quality=80)

.jpg?width=1024&quality=90)
