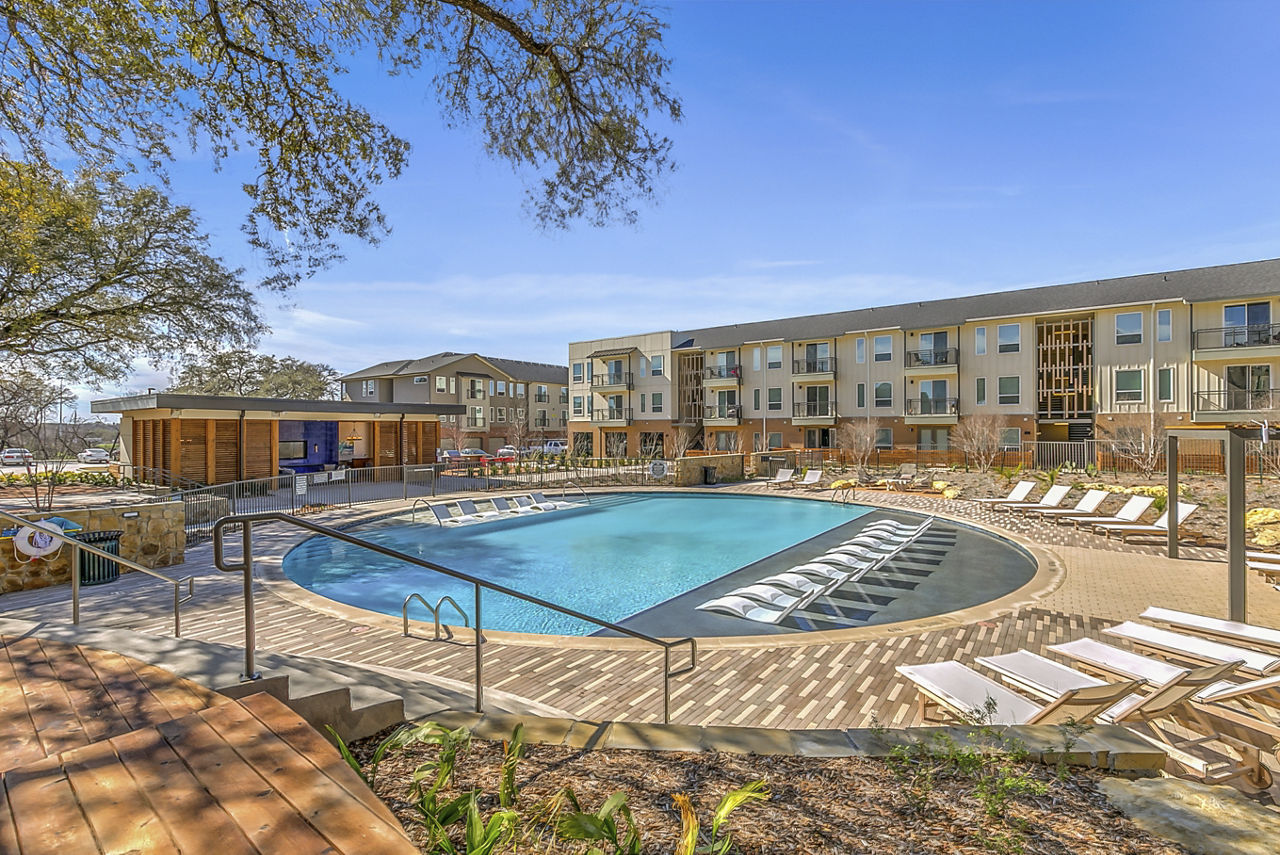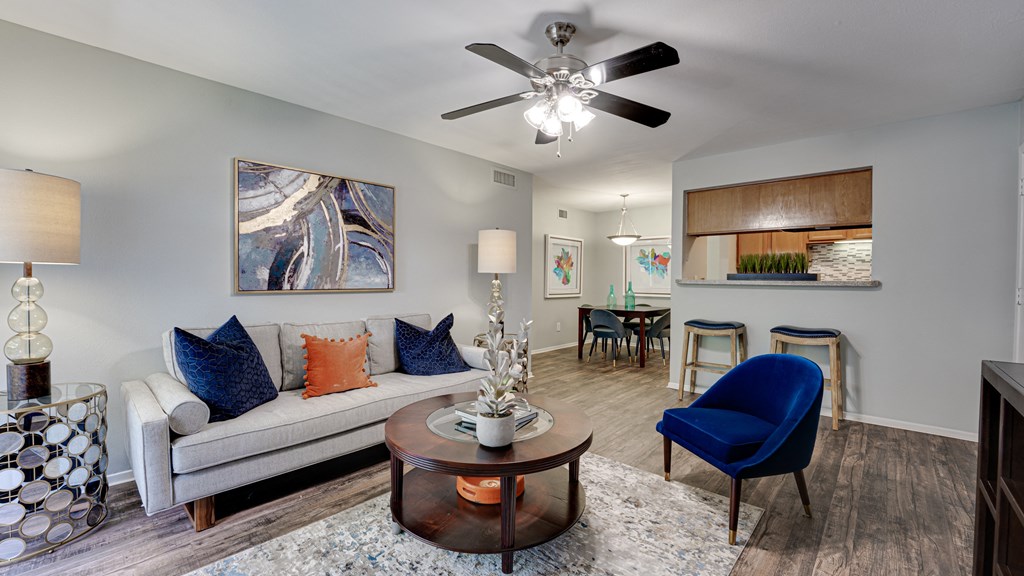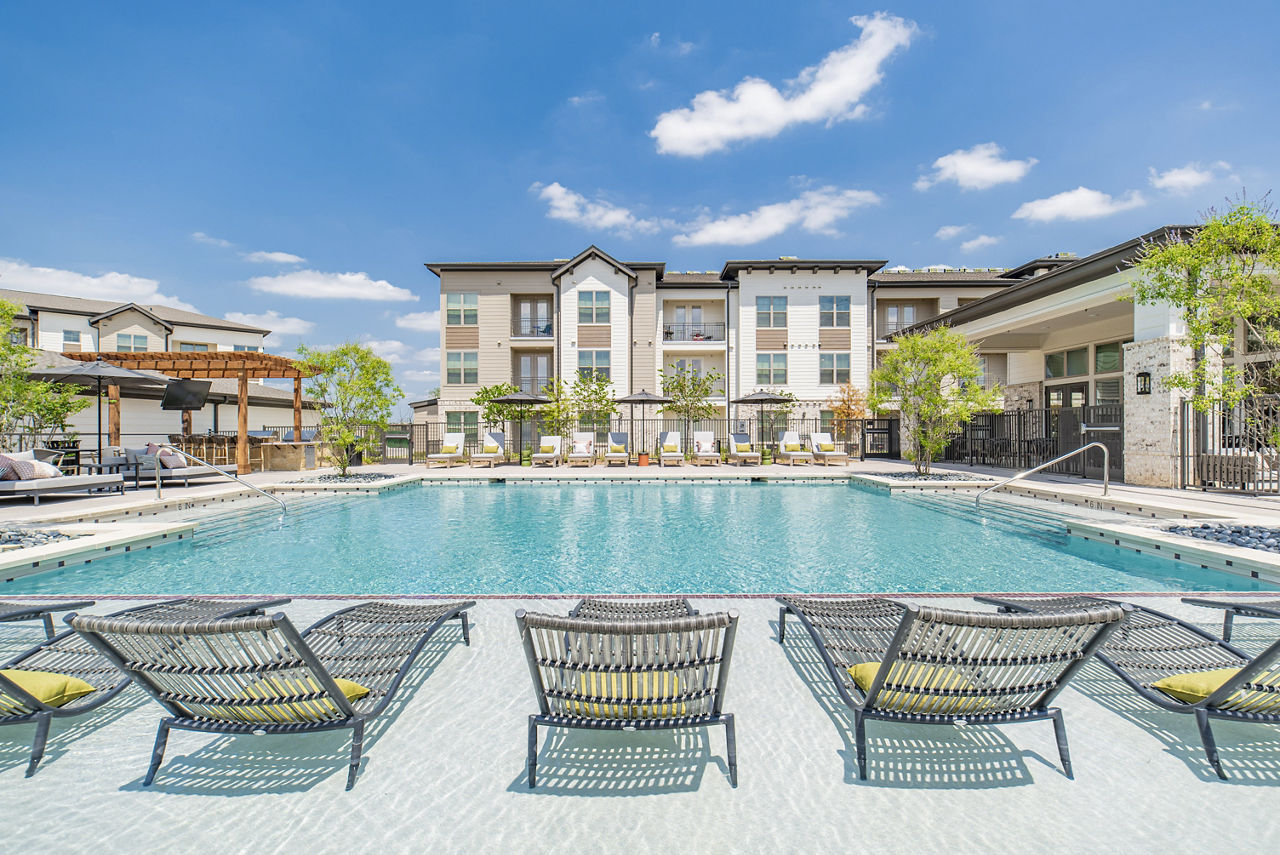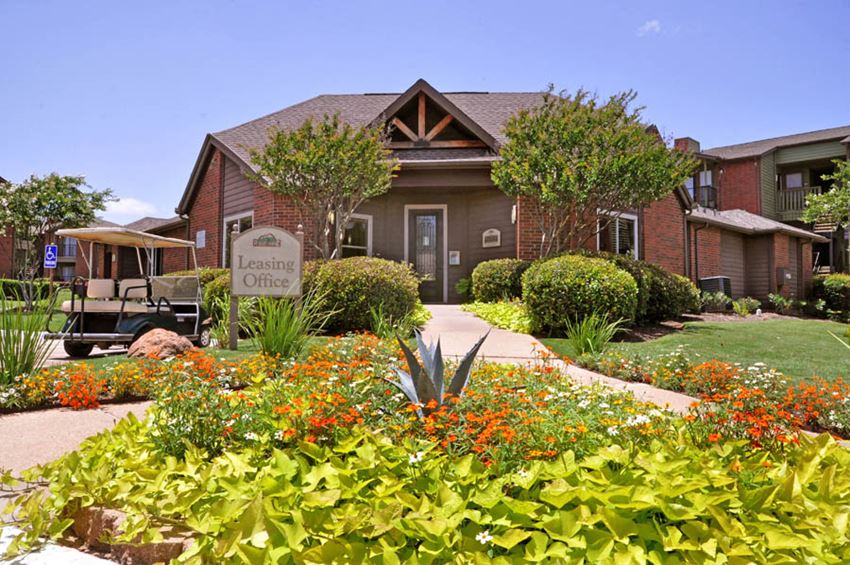Aspire Presidio West
2001 Presidio Vista Drive, Fort Worth, TX 76177
Located in the top-rated Northwest ISD and minutes away from popular shopping and dining spots, our apartments near Haslet, TX offer a world of opportunity close to home. Designer features like granite countertops will make you proud to call any of our one, two, and three-bedroom apartments home. Convenience to major employers like those of the Medical Center and BNSF Railway makes your everyday commute a breeze. And when the weekend arrives, you can treat yourself to some retail therapy at Alliance Town Center or hop on I-35W for a short drive into Downtown Fort Worth. View more Request your own private tour
Key Features
Eco Friendly / Green Living Features:
Currently there are no featured eco-amenities or green living/sustainability features at this property.
Building Type: Apartment
Total Units: 300
Last Updated: June 28, 2025, 7:41 p.m.
All Amenities
- Property
- Business Center with WiFi
- Resident Clubhouse with WiFi, HDTVs, a Party-Ready Kitchen, Coffee Bar, and More
- Gated, Limited-Access Community
- Elevator
- Smoke-Free Community
- Unit
- Living Room and Bedroom Ceiling Fans
- Wood-Style Flooring
- Personal Patios and Balconies
- In-Home, Full-Size Washer and Dryer Sets
- Kitchen
- Energy-Efficient, Stainless Steel Appliances
- Sleek Granite Countertops
- Health & Wellness
- Two-Story, 24/7 Fitness Center with Spin Deck and Yoga Studio
- Saltwater Pool and Sun Deck with Poolside Cabanas
- Technology
- Business Center with WiFi
- Resident Clubhouse with WiFi, HDTVs, a Party-Ready Kitchen, Coffee Bar, and More
- Security
- 24/7 Package Lockers
- Green
- Energy-Efficient, Stainless Steel Appliances
- Pets
- Dog Grooming Station
- Outdoor Amenities
- Outdoor Fire Pit
- Parking
- Private, Detached Garages*
Other Amenities
- Nine-Foot Ceilings with Crown Molding |
- Spacious Walk-In Closets |
- In-Home Alarm Systems |
- Kitchen Islands |
- Built-In Wine Racks |
- Modern Cabinetry with Designer Hardware and Tile Backsplash |
- Modern Lighting |
- Discounted Housekeeping Services Offered Through Spruce |
- Movie Theater |
- Outdoor Kitchen with Gas Grills |
- Leash-Free Bark Park |
- Car Care Center |
Available Units
| Floorplan | Beds/Baths | Rent | Track |
|---|---|---|---|
| A1 |
1 Bed/1.0 Bath 661 sf |
$1,406 - $2,125 Available Now |
|
| A2 |
1 Bed/1.0 Bath 815 sf |
$1,489 - $1,559 Available Now |
|
| A3 |
1 Bed/1.0 Bath 984 sf |
$1,761 - $2,312 Available Now |
|
| B1 |
2 Bed/2.0 Bath 1,097 sf |
$1,977 - $2,875 Available Now |
|
| B2 |
2 Bed/2.0 Bath 1,204 sf |
Ask for Pricing Available Now |
|
| B3 |
2 Bed/2.0 Bath 1,218 sf |
$2,271 - $2,923 Available Now |
|
| B4 |
2 Bed/2.0 Bath 1,279 sf |
$2,246 - $3,242 Available Now |
|
| C1 |
3 Bed/2.0 Bath 1,469 sf |
Ask for Pricing Available Now |
Floorplan Charts
A1
1 Bed/1.0 Bath
661 sf SqFt
A2
1 Bed/1.0 Bath
815 sf SqFt
A3
1 Bed/1.0 Bath
984 sf SqFt
B1
2 Bed/2.0 Bath
1,097 sf SqFt
B2
2 Bed/2.0 Bath
1,204 sf SqFt
B3
2 Bed/2.0 Bath
1,218 sf SqFt
B4
2 Bed/2.0 Bath
1,279 sf SqFt
C1
3 Bed/2.0 Bath
1,469 sf SqFt


























































































































































.png?width=480&quality=90)
.png?width=480&quality=90)






_December2023_LowRes.jpg?width=1024&quality=90)
.jpg?width=1024&quality=90)

&cropxunits=300&cropyunits=225&width=1024&quality=90)




.jpg?width=850&mode=pad&bgcolor=333333&quality=80)


&cropxunits=300&cropyunits=225&width=1024&quality=90)
.jpg?width=850&mode=pad&bgcolor=333333&quality=80)
.jpg?width=850&mode=pad&bgcolor=333333&quality=80)

.jpg?width=1024&quality=90)
