[{'date': '2021-12-26 16:03:33.313000', 'lowrent': '$1,244 - $1,914'}, {'date': '2022-03-13 18:05:06.928000', 'lowrent': '$1,306 - $2,595'}, {'date': '2022-04-19 06:19:10.998000', 'lowrent': '$1,272 - $3,028'}, {'date': '2022-05-01 03:25:09.080000', 'lowrent': '$1,236 - $2,949'}, {'date': '2022-06-10 12:26:51.766000', 'lowrent': '$1,252 - $3,286'}, {'date': '2022-06-13 14:31:56.753000', 'lowrent': '$1,293 - $3,394'}, {'date': '2022-06-22 12:34:24.805000', 'lowrent': '$1,446 - $3,772'}, {'date': '2022-06-29 23:56:28.117000', 'lowrent': '$1,414 - $3,693'}, {'date': '2022-07-07 13:30:17.011000', 'lowrent': '$1,241 - $3,523'}, {'date': '2022-07-10 03:00:16.636000', 'lowrent': '$1,244 - $3,530'}, {'date': '2022-07-30 06:23:52.226000', 'lowrent': '$1,542 - $4,073'}, {'date': '2022-08-03 13:59:12.202000', 'lowrent': '$1,536 - $3,582'}, {'date': '2022-08-05 15:38:24.896000', 'lowrent': '$1,436 - $3,392'}, {'date': '2022-08-09 11:59:00.369000', 'lowrent': '$1,429 - $3,379'}, {'date': '2022-08-18 13:12:43.376000', 'lowrent': '$1,265 - $3,257'}, {'date': '2022-09-05 06:03:52.310000', 'lowrent': '$1,207 - $3,121'}, {'date': '2022-09-14 13:37:49.128000', 'lowrent': 'Call for details'}, {'date': '2022-12-07 16:07:18.382000', 'lowrent': '$1,237 - $2,150'}, {'date': '2023-01-14 15:26:05.469000', 'lowrent': 'Call for details'}, {'date': '2023-02-11 16:12:31.496000', 'lowrent': 'Ask for Pricing'}, {'date': '2023-06-08 01:03:52.196000', 'lowrent': '$1,268 - $2,526'}, {'date': '2023-06-12 03:43:20.222000', 'lowrent': '$1,329 - $3,586'}, {'date': '2023-08-04 05:43:17.805000', 'lowrent': '$1,269 - $1,481'}, {'date': '2023-08-06 00:18:43.850000', 'lowrent': 'Ask for Pricing'}, {'date': '2023-08-14 06:37:01.846000', 'lowrent': '$1,329 - $1,515'}, {'date': '2023-12-15 06:28:34.202000', 'lowrent': 'Ask for Pricing'}, {'date': '2024-01-02 10:16:21.966000', 'lowrent': '$1,234 - $2,167'}, {'date': '2024-01-19 03:21:02.483000', 'lowrent': '$1,272 - $2,036'}, {'date': '2024-05-28 14:34:52.054000', 'lowrent': '$1,326 - $1,556'}, {'date': '2024-07-13 04:44:45.352000', 'lowrent': '$1,192 - $1,687'}, {'date': '2024-08-16 08:10:26.989000', 'lowrent': '$1,275 - $1,654'}, {'date': '2025-03-09 17:48:44.947000', 'lowrent': 'Ask for Pricing'}, {'date': '2025-05-12 14:50:29.429000', 'lowrent': '$1,384 - $1,633'}, {'date': '2025-05-16 09:29:35.659000', 'lowrent': '$1,411 - $1,664'}, {'date': '2025-05-22 22:18:38.750000', 'lowrent': '$1,434 - $1,688'}, {'date': '2025-05-29 06:03:50.804000', 'lowrent': '$1,402 - $1,772'}, {'date': '2025-06-01 23:13:14.277000', 'lowrent': '$1,399 - $1,772'}, {'date': '2025-06-13 06:19:10.845000', 'lowrent': '$1,394 - $1,835'}, {'date': '2025-06-19 06:00:33.180000', 'lowrent': '$1,360 - $1,791'}, {'date': '2025-06-22 09:40:44.668000', 'lowrent': '$1,360 - $1,805'}, {'date': '2025-06-29 13:38:56.609000', 'lowrent': '$1,397 - $1,852'}, {'date': '2025-07-05 20:36:39.157000', 'lowrent': '$1,370 - $1,760'}, {'date': '2025-07-10 08:14:07.313000', 'lowrent': '$1,330 - $1,707'}, {'date': '2025-07-19 02:33:45.304000', 'lowrent': '$1,280 - $1,649'}, {'date': '2025-07-26 10:24:17.696000', 'lowrent': '$1,455 - $1,919'}, {'date': '2025-07-31 08:55:48.340000', 'lowrent': '$1,462 - $1,964'}, {'date': '2025-08-08 19:21:38.818000', 'lowrent': '$1,461 - $1,941'}]
A1
1 Bed/1.0 Bath
637 sf SqFt
[{'date': '2021-12-26 16:03:33.372000', 'lowrent': '$1,314 - $2,169'}, {'date': '2022-03-13 18:05:06.984000', 'lowrent': 'Call for details'}, {'date': '2022-09-05 06:03:52.373000', 'lowrent': '$1,234 - $3,000'}, {'date': '2022-09-14 13:37:49.194000', 'lowrent': '$1,299 - $3,171'}, {'date': '2022-12-07 16:07:18.438000', 'lowrent': '$1,252 - $2,097'}, {'date': '2023-01-14 15:26:05.524000', 'lowrent': 'Call for details'}, {'date': '2023-02-11 16:12:31.545000', 'lowrent': 'Ask for Pricing'}, {'date': '2023-05-12 04:50:08.222000', 'lowrent': '$1,341 - $3,552'}, {'date': '2023-05-23 22:22:29.800000', 'lowrent': '$1,306 - $3,470'}, {'date': '2023-06-05 16:43:54.753000', 'lowrent': '$1,331 - $3,531'}, {'date': '2023-06-08 01:03:52.340000', 'lowrent': 'Ask for Pricing'}, {'date': '2023-08-06 00:18:43.625000', 'lowrent': '$1,354 - $1,578'}, {'date': '2023-12-15 06:28:34.265000', 'lowrent': 'Ask for Pricing'}, {'date': '2024-01-19 03:21:02.530000', 'lowrent': '$1,165 - $1,642'}, {'date': '2024-05-28 14:34:52.235000', 'lowrent': 'Ask for Pricing'}, {'date': '2025-03-09 17:48:45.051000', 'lowrent': '$1,354 - $1,984'}, {'date': '2025-03-20 12:29:41.551000', 'lowrent': '$1,411 - $2,066'}, {'date': '2025-03-27 22:05:47.678000', 'lowrent': '$1,427 - $2,088'}, {'date': '2025-04-10 08:22:45.911000', 'lowrent': '$1,455 - $2,100'}, {'date': '2025-04-19 23:08:34.850000', 'lowrent': '$1,349 - $2,088'}, {'date': '2025-04-24 17:23:21.074000', 'lowrent': '$1,330 - $2,061'}, {'date': '2025-05-03 03:41:36.407000', 'lowrent': '$1,315 - $2,037'}, {'date': '2025-05-12 14:50:29.590000', 'lowrent': '$1,398 - $2,014'}, {'date': '2025-05-16 09:29:35.888000', 'lowrent': 'Ask for Pricing'}, {'date': '2025-05-22 22:18:38.554000', 'lowrent': '$1,446 - $2,082'}, {'date': '2025-05-29 06:03:50.422000', 'lowrent': '$1,413 - $2,008'}, {'date': '2025-06-13 06:19:10.485000', 'lowrent': '$1,455 - $2,010'}, {'date': '2025-06-19 06:00:32.881000', 'lowrent': '$1,423 - $1,964'}, {'date': '2025-06-29 13:38:56.082000', 'lowrent': '$1,459 - $2,016'}, {'date': '2025-07-05 20:36:38.749000', 'lowrent': '$1,395 - $1,797'}, {'date': '2025-07-10 08:14:06.978000', 'lowrent': '$1,353 - $1,743'}, {'date': '2025-07-26 10:24:17.501000', 'lowrent': '$1,306 - $1,742'}, {'date': '2025-07-31 08:55:48.053000', 'lowrent': '$1,365 - $1,750'}, {'date': '2025-08-08 19:21:38.494000', 'lowrent': '$1,304 - $1,756'}]
A1S
1 Bed/1.0 Bath
757 sf SqFt
[{'date': '2021-12-26 16:03:33.439000', 'lowrent': '$1,329 - $2,196'}, {'date': '2022-03-13 18:05:07.042000', 'lowrent': '$1,431 - $3,015'}, {'date': '2022-04-19 06:19:11.111000', 'lowrent': '$1,387 - $3,424'}, {'date': '2022-05-01 03:25:09.186000', 'lowrent': '$1,329 - $3,347'}, {'date': '2022-06-10 12:26:51.869000', 'lowrent': '$1,307 - $3,857'}, {'date': '2022-06-13 14:31:56.852000', 'lowrent': '$1,348 - $3,960'}, {'date': '2022-06-22 12:34:24.909000', 'lowrent': '$1,451 - $4,180'}, {'date': '2022-06-29 23:56:28.220000', 'lowrent': '$1,419 - $4,089'}, {'date': '2022-07-07 13:30:17.107000', 'lowrent': '$1,362 - $3,929'}, {'date': '2022-07-10 03:00:16.740000', 'lowrent': '$1,365 - $3,935'}, {'date': '2022-07-30 06:23:52.618000', 'lowrent': '$1,447 - $4,230'}, {'date': '2022-08-03 13:59:12.310000', 'lowrent': '$1,441 - $3,609'}, {'date': '2022-08-05 15:38:24.993000', 'lowrent': '$1,441 - $3,583'}, {'date': '2022-08-06 22:35:19.369000', 'lowrent': '$1,441 - $3,616'}, {'date': '2022-08-09 11:59:00.473000', 'lowrent': '$1,434 - $3,600'}, {'date': '2022-08-18 13:12:43.501000', 'lowrent': '$1,390 - $3,540'}, {'date': '2022-09-05 06:03:52.420000', 'lowrent': '$1,362 - $3,465'}, {'date': '2022-09-14 13:37:49.287000', 'lowrent': '$1,430 - $3,508'}, {'date': '2022-12-07 16:07:18.497000', 'lowrent': '$1,337 - $2,260'}, {'date': '2022-12-11 07:14:10.198000', 'lowrent': '$1,337 - $2,364'}, {'date': '2023-01-14 15:26:05.133000', 'lowrent': '$1,358 - $2,803'}, {'date': '2023-02-11 16:12:31.077000', 'lowrent': '$1,268 - $2,905'}, {'date': '2023-03-07 04:57:19.194000', 'lowrent': '$1,262 - $3,345'}, {'date': '2023-05-12 04:50:07.975000', 'lowrent': '$1,387 - $3,945'}, {'date': '2023-05-23 22:22:29.492000', 'lowrent': '$1,352 - $3,861'}, {'date': '2023-06-05 16:43:54.512000', 'lowrent': '$1,377 - $3,888'}, {'date': '2023-06-08 01:03:51.944000', 'lowrent': '$1,403 - $4,019'}, {'date': '2023-06-12 03:43:20.019000', 'lowrent': '$1,419 - $4,000'}, {'date': '2023-08-04 05:43:17.852000', 'lowrent': '$1,351 - $2,122'}, {'date': '2023-08-06 00:18:43.421000', 'lowrent': '$1,351 - $1,703'}, {'date': '2023-08-14 06:37:01.604000', 'lowrent': '$1,341 - $1,696'}, {'date': '2023-12-15 06:28:33.771000', 'lowrent': '$1,323 - $2,258'}, {'date': '2024-01-02 10:16:21.682000', 'lowrent': '$1,269 - $2,200'}, {'date': '2024-01-19 03:21:02.239000', 'lowrent': '$1,240 - $2,081'}, {'date': '2024-05-28 14:34:51.875000', 'lowrent': '$1,396 - $1,714'}, {'date': '2024-07-13 04:44:45.096000', 'lowrent': '$1,281 - $1,826'}, {'date': '2024-08-16 08:10:26.733000', 'lowrent': '$1,287 - $1,829'}, {'date': '2025-03-09 17:48:45.259000', 'lowrent': '$1,318 - $2,037'}, {'date': '2025-03-20 12:29:41.988000', 'lowrent': '$1,377 - $1,964'}, {'date': '2025-03-27 22:05:47.866000', 'lowrent': '$1,394 - $2,086'}, {'date': '2025-04-10 08:22:45.993000', 'lowrent': '$1,423 - $2,030'}, {'date': '2025-04-19 23:08:34.967000', 'lowrent': '$1,414 - $2,063'}, {'date': '2025-04-24 17:23:21.111000', 'lowrent': '$1,395 - $2,035'}, {'date': '2025-05-03 03:41:36.608000', 'lowrent': '$1,380 - $1,964'}, {'date': '2025-05-12 14:50:29.470000', 'lowrent': '$1,364 - $1,940'}, {'date': '2025-05-16 09:29:35.695000', 'lowrent': '$1,401 - $1,978'}, {'date': '2025-05-22 22:18:38.792000', 'lowrent': '$1,424 - $2,010'}, {'date': '2025-05-29 06:03:50.901000', 'lowrent': '$1,389 - $1,958'}, {'date': '2025-06-01 23:13:13.747000', 'lowrent': '$1,331 - $1,894'}, {'date': '2025-06-13 06:19:10.934000', 'lowrent': '$1,381 - $1,910'}, {'date': '2025-06-19 06:00:33.283000', 'lowrent': '$1,350 - $1,944'}, {'date': '2025-06-22 09:40:44.761000', 'lowrent': '$1,340 - $1,960'}, {'date': '2025-06-29 13:38:56.717000', 'lowrent': '$1,377 - $2,009'}, {'date': '2025-07-05 20:36:39.255000', 'lowrent': '$1,350 - $1,930'}, {'date': '2025-07-10 08:14:07.434000', 'lowrent': '$1,310 - $1,874'}, {'date': '2025-07-19 02:33:45.403000', 'lowrent': '$1,260 - $1,817'}, {'date': '2025-07-26 10:24:17.791000', 'lowrent': '$1,260 - $1,843'}, {'date': '2025-07-31 08:55:48.434000', 'lowrent': '$1,267 - $1,852'}, {'date': '2025-08-08 19:21:38.986000', 'lowrent': '$1,266 - $1,972'}]
A2
1 Bed/1.0 Bath
825 sf SqFt
[{'date': '2021-12-26 16:03:33.499000', 'lowrent': '$1,369 - $2,222'}, {'date': '2022-03-13 18:05:07.119000', 'lowrent': '$1,438 - $2,751'}, {'date': '2022-04-19 06:19:11.165000', 'lowrent': '$1,447 - $3,340'}, {'date': '2022-05-01 03:25:09.237000', 'lowrent': '$1,411 - $3,264'}, {'date': '2022-06-10 12:26:51.921000', 'lowrent': '$1,367 - $3,980'}, {'date': '2022-06-13 14:31:56.905000', 'lowrent': '$1,408 - $4,092'}, {'date': '2022-06-22 12:34:24.963000', 'lowrent': '$1,511 - $3,948'}, {'date': '2022-06-29 23:56:28.273000', 'lowrent': '$1,479 - $4,273'}, {'date': '2022-07-07 13:30:17.156000', 'lowrent': '$1,416 - $4,060'}, {'date': '2022-07-10 03:00:16.788000', 'lowrent': '$1,419 - $4,067'}, {'date': '2022-07-30 06:23:53.094000', 'lowrent': '$1,467 - $4,360'}, {'date': '2022-08-03 13:59:12.362000', 'lowrent': '$1,461 - $3,720'}, {'date': '2022-08-05 15:38:25.044000', 'lowrent': '$1,461 - $3,693'}, {'date': '2022-08-06 22:35:19.422000', 'lowrent': '$1,461 - $3,727'}, {'date': '2022-08-09 11:59:00.522000', 'lowrent': '$1,444 - $3,711'}, {'date': '2022-08-18 13:12:43.564000', 'lowrent': '$1,410 - $3,642'}, {'date': '2022-09-05 06:03:52.473000', 'lowrent': '$1,454 - $3,517'}, {'date': '2022-09-14 13:37:49.371000', 'lowrent': '$1,529 - $3,644'}, {'date': '2022-12-07 16:07:18.555000', 'lowrent': '$1,387 - $2,555'}, {'date': '2023-01-14 15:26:05.188000', 'lowrent': '$1,408 - $2,548'}, {'date': '2023-02-11 16:12:31.133000', 'lowrent': '$1,278 - $3,002'}, {'date': '2023-03-07 04:57:19.239000', 'lowrent': '$1,325 - $2,830'}, {'date': '2023-05-12 04:50:08.022000', 'lowrent': '$1,466 - $4,094'}, {'date': '2023-05-23 22:22:29.543000', 'lowrent': '$1,411 - $4,012'}, {'date': '2023-06-05 16:43:54.561000', 'lowrent': '$1,435 - $4,063'}, {'date': '2023-06-08 01:03:51.992000', 'lowrent': '$1,462 - $4,129'}, {'date': '2023-06-12 03:43:20.272000', 'lowrent': '$1,519 - $4,121'}, {'date': '2023-08-04 05:43:17.900000', 'lowrent': '$1,419 - $2,194'}, {'date': '2023-08-06 00:18:43.469000', 'lowrent': '$1,419 - $1,761'}, {'date': '2023-08-14 06:37:01.655000', 'lowrent': '$1,419 - $1,732'}, {'date': '2023-12-15 06:28:33.824000', 'lowrent': '$1,425 - $2,175'}, {'date': '2024-01-02 10:16:21.734000', 'lowrent': '$1,326 - $2,132'}, {'date': '2024-01-19 03:21:02.286000', 'lowrent': '$1,294 - $2,108'}, {'date': '2024-05-28 14:34:51.922000', 'lowrent': '$1,455 - $1,658'}, {'date': '2024-05-31 17:18:15.936000', 'lowrent': '$1,455 - $1,669'}, {'date': '2024-07-13 04:44:45.140000', 'lowrent': '$1,341 - $1,819'}, {'date': '2024-08-16 08:10:27.032000', 'lowrent': '$1,350 - $1,872'}, {'date': '2025-03-09 17:48:45.364000', 'lowrent': '$1,378 - $2,050'}, {'date': '2025-03-20 12:29:41.655000', 'lowrent': '$1,447 - $2,167'}, {'date': '2025-03-25 07:59:51.625000', 'lowrent': '$1,477 - $2,167'}, {'date': '2025-03-27 22:05:47.714000', 'lowrent': '$1,494 - $2,189'}, {'date': '2025-04-01 10:03:26.420000', 'lowrent': '$1,554 - $2,189'}, {'date': '2025-04-10 08:22:46.034000', 'lowrent': '$1,493 - $2,224'}, {'date': '2025-04-19 23:08:34.887000', 'lowrent': '$1,484 - $2,236'}, {'date': '2025-04-24 17:23:20.966000', 'lowrent': '$1,465 - $2,207'}, {'date': '2025-05-03 03:41:36.452000', 'lowrent': '$1,440 - $2,165'}, {'date': '2025-05-12 14:50:29.314000', 'lowrent': '$1,424 - $2,142'}, {'date': '2025-05-16 09:29:35.577000', 'lowrent': '$1,436 - $2,179'}, {'date': '2025-05-22 22:18:38.604000', 'lowrent': '$1,451 - $2,213'}, {'date': '2025-05-29 06:03:50.994000', 'lowrent': '$1,417 - $2,164'}, {'date': '2025-06-01 23:13:14.377000', 'lowrent': '$1,439 - $2,164'}, {'date': '2025-06-13 06:19:11.026000', 'lowrent': '$1,434 - $2,158'}, {'date': '2025-06-19 06:00:33.377000', 'lowrent': '$1,400 - $2,112'}, {'date': '2025-06-29 13:38:56.191000', 'lowrent': '$1,437 - $2,162'}, {'date': '2025-07-05 20:36:39.354000', 'lowrent': '$1,410 - $1,941'}, {'date': '2025-07-10 08:14:07.539000', 'lowrent': '$1,370 - $2,017'}, {'date': '2025-07-19 02:33:45.502000', 'lowrent': '$1,320 - $1,960'}, {'date': '2025-07-31 08:55:48.534000', 'lowrent': '$1,327 - $1,963'}, {'date': '2025-08-08 19:21:39.150000', 'lowrent': '$1,326 - $1,956'}]
A2S
1 Bed/1.0 Bath
903 sf SqFt
[{'date': '2021-12-26 16:03:33.187000', 'lowrent': 'Call for details'}, {'date': '2022-06-10 12:26:51.664000', 'lowrent': '$1,117 - $2,981'}, {'date': '2022-06-13 14:31:56.649000', 'lowrent': 'Call for details'}, {'date': '2022-08-03 13:59:12.089000', 'lowrent': '$1,251 - $3,004'}, {'date': '2022-08-09 11:59:00.270000', 'lowrent': 'Call for details'}, {'date': '2022-08-18 13:12:43.259000', 'lowrent': '$1,200 - $2,886'}, {'date': '2022-09-05 06:03:52.205000', 'lowrent': 'Call for details'}, {'date': '2022-12-07 16:07:18.198000', 'lowrent': '$1,162 - $1,854'}, {'date': '2022-12-11 07:14:09.995000', 'lowrent': 'Call for details'}, {'date': '2023-02-11 16:12:31.396000', 'lowrent': 'Ask for Pricing'}, {'date': '2023-03-07 04:57:19.470000', 'lowrent': '$1,188 - $2,817'}, {'date': '2023-05-12 04:50:07.924000', 'lowrent': '$1,231 - $3,442'}, {'date': '2023-05-23 22:22:29.749000', 'lowrent': '$1,196 - $3,203'}, {'date': '2023-06-05 16:43:54.848000', 'lowrent': 'Ask for Pricing'}, {'date': '2024-05-28 14:34:51.830000', 'lowrent': '$1,251 - $1,755'}, {'date': '2024-07-13 04:44:45.050000', 'lowrent': '$1,132 - $1,836'}, {'date': '2024-08-16 08:10:26.690000', 'lowrent': '$1,190 - $1,826'}, {'date': '2025-03-09 17:48:45.158000', 'lowrent': '$1,163 - $1,665'}, {'date': '2025-03-20 12:29:41.331000', 'lowrent': 'Ask for Pricing'}, {'date': '2025-05-03 03:41:36.567000', 'lowrent': '$1,500 - $2,150'}, {'date': '2025-05-12 14:50:29.389000', 'lowrent': '$1,484 - $1,747'}, {'date': '2025-05-16 09:29:35.619000', 'lowrent': '$1,511 - $1,779'}, {'date': '2025-05-22 22:18:38.693000', 'lowrent': '$1,534 - $1,805'}, {'date': '2025-05-29 06:03:50.706000', 'lowrent': '$1,502 - $1,897'}, {'date': '2025-06-13 06:19:10.754000', 'lowrent': '$1,502 - $1,974'}, {'date': '2025-06-19 06:00:33.082000', 'lowrent': '$1,467 - $1,930'}, {'date': '2025-06-22 09:40:44.576000', 'lowrent': '$1,467 - $1,944'}, {'date': '2025-06-29 13:38:56.508000', 'lowrent': '$1,202 - $1,992'}, {'date': '2025-07-05 20:36:39.055000', 'lowrent': '$1,175 - $1,890'}, {'date': '2025-07-10 08:14:07.198000', 'lowrent': '$1,135 - $1,833'}, {'date': '2025-07-19 02:33:45.097000', 'lowrent': '$1,387 - $1,779'}, {'date': '2025-07-26 10:24:17.599000', 'lowrent': '$1,387 - $1,832'}, {'date': '2025-07-31 08:55:48.245000', 'lowrent': '$1,387 - $1,893'}, {'date': '2025-08-08 19:21:38.654000', 'lowrent': '$1,386 - $1,846'}]
AO
1 Bed/1.0 Bath
637 sf SqFt
[{'date': '2021-12-26 16:03:33.250000', 'lowrent': 'Call for details'}, {'date': '2022-06-22 12:34:24.752000', 'lowrent': '$1,286 - $3,383'}, {'date': '2022-06-29 23:56:28.070000', 'lowrent': '$1,254 - $3,380'}, {'date': '2022-07-07 13:30:16.962000', 'lowrent': '$1,251 - $3,228'}, {'date': '2022-07-10 03:00:16.584000', 'lowrent': 'Call for details'}, {'date': '2023-02-11 16:12:31.445000', 'lowrent': '$1,171 - $2,023'}, {'date': '2023-03-07 04:57:19.517000', 'lowrent': 'Ask for Pricing'}, {'date': '2023-12-15 06:28:34.034000', 'lowrent': '$1,230 - $1,944'}, {'date': '2024-01-02 10:16:22.094000', 'lowrent': 'Ask for Pricing'}, {'date': '2024-08-16 08:10:26.949000', 'lowrent': '$1,155 - $1,498'}, {'date': '2025-03-09 17:48:45.910000', 'lowrent': 'Ask for Pricing'}, {'date': '2025-05-12 14:50:29.274000', 'lowrent': '$1,284 - $1,515'}, {'date': '2025-05-16 09:29:35.851000', 'lowrent': 'Ask for Pricing'}]
AOS
1 Bed/1.0 Bath
757 sf SqFt
[{'date': '2021-12-26 16:03:33.560000', 'lowrent': '$1,713 - $2,607'}, {'date': '2022-03-13 18:05:07.183000', 'lowrent': '$1,719 - $3,126'}, {'date': '2022-04-19 06:19:11.227000', 'lowrent': '$1,680 - $3,934'}, {'date': '2022-05-01 03:25:09.317000', 'lowrent': '$1,715 - $4,003'}, {'date': '2022-06-10 12:26:51.971000', 'lowrent': '$1,689 - $4,722'}, {'date': '2022-06-13 14:31:56.951000', 'lowrent': '$1,726 - $4,747'}, {'date': '2022-06-22 12:34:25.021000', 'lowrent': '$1,698 - $4,752'}, {'date': '2022-06-29 23:56:28.323000', 'lowrent': '$1,675 - $4,692'}, {'date': '2022-07-07 13:30:17.206000', 'lowrent': '$1,672 - $4,357'}, {'date': '2022-07-10 03:00:16.837000', 'lowrent': '$1,621 - $4,249'}, {'date': '2022-07-30 06:23:53.286000', 'lowrent': '$1,589 - $4,432'}, {'date': '2022-08-03 13:59:12.422000', 'lowrent': '$1,530 - $3,770'}, {'date': '2022-08-05 15:38:25.096000', 'lowrent': '$1,477 - $4,063'}, {'date': '2022-08-06 22:35:19.467000', 'lowrent': '$1,468 - $4,055'}, {'date': '2022-08-09 11:59:00.579000', 'lowrent': '$1,752 - $4,146'}, {'date': '2022-08-18 13:12:43.621000', 'lowrent': '$1,655 - $4,163'}, {'date': '2022-09-05 06:03:52.526000', 'lowrent': '$1,793 - $4,292'}, {'date': '2022-09-14 13:37:49.475000', 'lowrent': '$1,537 - $2,588'}, {'date': '2022-12-07 16:07:18.618000', 'lowrent': '$1,617 - $3,403'}, {'date': '2022-12-11 07:14:10.295000', 'lowrent': '$1,614 - $3,390'}, {'date': '2023-01-14 15:26:05.585000', 'lowrent': '$1,604 - $3,722'}, {'date': '2023-02-11 16:12:31.186000', 'lowrent': '$1,565 - $3,273'}, {'date': '2023-03-07 04:57:19.282000', 'lowrent': '$1,580 - $3,556'}, {'date': '2023-05-12 04:50:08.071000', 'lowrent': '$1,684 - $4,495'}, {'date': '2023-05-23 22:22:29.594000', 'lowrent': '$1,553 - $4,340'}, {'date': '2023-06-05 16:43:54.609000', 'lowrent': '$1,617 - $4,167'}, {'date': '2023-06-08 01:03:52.044000', 'lowrent': '$1,646 - $4,249'}, {'date': '2023-06-12 03:43:20.068000', 'lowrent': '$1,623 - $4,180'}, {'date': '2023-08-04 05:43:18.008000', 'lowrent': '$1,595 - $2,043'}, {'date': '2023-08-06 00:18:43.700000', 'lowrent': '$1,632 - $2,087'}, {'date': '2023-12-15 06:28:33.874000', 'lowrent': '$1,526 - $2,379'}, {'date': '2024-01-02 10:16:21.793000', 'lowrent': '$1,392 - $2,142'}, {'date': '2024-01-19 03:21:02.334000', 'lowrent': '$1,569 - $2,398'}, {'date': '2024-05-28 14:34:51.967000', 'lowrent': '$1,783 - $2,536'}, {'date': '2024-05-31 17:18:16.237000', 'lowrent': '$1,805 - $2,352'}, {'date': '2024-07-13 04:44:45.182000', 'lowrent': '$1,418 - $2,134'}, {'date': '2024-08-16 08:10:26.776000', 'lowrent': '$1,465 - $2,099'}, {'date': '2025-03-09 17:48:45.472000', 'lowrent': '$1,694 - $2,694'}, {'date': '2025-03-20 12:29:41.751000', 'lowrent': '$1,679 - $2,670'}, {'date': '2025-03-25 07:59:51.813000', 'lowrent': '$1,679 - $2,567'}, {'date': '2025-03-27 22:05:47.756000', 'lowrent': '$1,662 - $2,646'}, {'date': '2025-04-10 08:22:46.073000', 'lowrent': '$1,558 - $2,505'}, {'date': '2025-04-19 23:08:35.006000', 'lowrent': '$1,677 - $2,640'}, {'date': '2025-04-24 17:23:21.002000', 'lowrent': '$1,613 - $2,544'}, {'date': '2025-05-03 03:41:36.647000', 'lowrent': '$1,556 - $2,357'}, {'date': '2025-05-12 14:50:29.505000', 'lowrent': '$1,574 - $2,390'}, {'date': '2025-05-16 09:29:35.732000', 'lowrent': '$1,492 - $2,439'}, {'date': '2025-05-22 22:18:38.925000', 'lowrent': '$1,538 - $2,496'}, {'date': '2025-05-29 06:03:50.516000', 'lowrent': '$1,530 - $2,529'}, {'date': '2025-06-01 23:13:13.863000', 'lowrent': '$1,450 - $2,417'}, {'date': '2025-06-13 06:19:11.117000', 'lowrent': '$1,632 - $2,410'}, {'date': '2025-06-19 06:00:33.478000', 'lowrent': '$1,854 - $2,545'}, {'date': '2025-06-22 09:40:44.950000', 'lowrent': '$1,667 - $2,427'}, {'date': '2025-06-29 13:38:56.296000', 'lowrent': '$1,669 - $2,627'}, {'date': '2025-07-05 20:36:38.851000', 'lowrent': '$1,628 - $2,433'}, {'date': '2025-07-10 08:14:07.652000', 'lowrent': '$1,547 - $2,266'}, {'date': '2025-07-19 02:33:45.601000', 'lowrent': '$1,508 - $2,211'}, {'date': '2025-07-26 10:24:17.977000', 'lowrent': '$1,481 - $2,271'}, {'date': '2025-07-31 08:55:48.637000', 'lowrent': '$1,398 - $2,193'}, {'date': '2025-08-08 19:21:39.312000', 'lowrent': '$1,622 - $2,239'}]
B2
2 Bed/2.0 Bath
1,134 sf SqFt
[{'date': '2021-12-26 16:03:33.625000', 'lowrent': '$1,716 - $2,893'}, {'date': '2022-03-13 18:05:07.255000', 'lowrent': '$1,689 - $3,578'}, {'date': '2022-04-19 06:19:11.277000', 'lowrent': '$1,680 - $3,974'}, {'date': '2022-05-01 03:25:09.372000', 'lowrent': '$1,840 - $4,337'}, {'date': '2022-06-10 12:26:52.021000', 'lowrent': '$1,814 - $4,795'}, {'date': '2022-06-13 14:31:57', 'lowrent': '$1,821 - $4,811'}, {'date': '2022-06-22 12:34:25.079000', 'lowrent': '$1,848 - $4,944'}, {'date': '2022-06-29 23:56:28.369000', 'lowrent': '$1,825 - $4,884'}, {'date': '2022-07-07 13:30:17.263000', 'lowrent': '$1,822 - $4,940'}, {'date': '2022-07-10 03:00:16.885000', 'lowrent': '$1,771 - $4,818'}, {'date': '2022-07-30 06:23:53.483000', 'lowrent': '$1,644 - $4,859'}, {'date': '2022-08-03 13:59:12.478000', 'lowrent': '$1,580 - $4,145'}, {'date': '2022-08-05 15:38:25.145000', 'lowrent': '$1,582 - $4,196'}, {'date': '2022-08-06 22:35:19.513000', 'lowrent': '$1,582 - $4,157'}, {'date': '2022-08-09 11:59:00.646000', 'lowrent': '$1,703 - $4,232'}, {'date': '2022-08-18 13:12:43.688000', 'lowrent': '$1,770 - $4,340'}, {'date': '2022-09-05 06:03:52.599000', 'lowrent': '$1,813 - $4,631'}, {'date': '2022-09-14 13:37:49.568000', 'lowrent': '$1,587 - $4,046'}, {'date': '2022-12-07 16:07:18.670000', 'lowrent': '$1,637 - $3,035'}, {'date': '2022-12-11 07:14:10.348000', 'lowrent': '$1,634 - $3,026'}, {'date': '2023-01-14 15:26:05.246000', 'lowrent': '$1,590 - $3,347'}, {'date': '2023-02-11 16:12:31.237000', 'lowrent': '$1,625 - $3,615'}, {'date': '2023-03-07 04:57:19.331000', 'lowrent': '$1,610 - $4,210'}, {'date': '2023-05-12 04:50:08.120000', 'lowrent': '$1,557 - $4,686'}, {'date': '2023-05-23 22:22:29.646000', 'lowrent': '$1,556 - $4,522'}, {'date': '2023-06-05 16:43:54.656000', 'lowrent': '$1,636 - $4,167'}, {'date': '2023-06-08 01:03:52.096000', 'lowrent': '$1,675 - $4,249'}, {'date': '2023-06-12 03:43:20.118000', 'lowrent': '$1,643 - $4,106'}, {'date': '2023-08-04 05:43:17.955000', 'lowrent': '$1,722 - $2,046'}, {'date': '2023-08-06 00:18:43.521000', 'lowrent': '$1,759 - $2,081'}, {'date': '2023-08-14 06:37:01.750000', 'lowrent': '$1,732 - $2,047'}, {'date': '2023-12-15 06:28:34.092000', 'lowrent': '$1,592 - $2,519'}, {'date': '2024-01-02 10:16:21.848000', 'lowrent': '$1,472 - $2,249'}, {'date': '2024-01-19 03:21:02.381000', 'lowrent': '$1,569 - $2,512'}, {'date': '2024-05-28 14:34:52.014000', 'lowrent': '$1,959 - $2,538'}, {'date': '2024-05-31 17:18:15.980000', 'lowrent': '$1,941 - $2,711'}, {'date': '2024-07-13 04:44:45.224000', 'lowrent': '$1,424 - $2,271'}, {'date': '2024-08-16 08:10:26.823000', 'lowrent': '$1,607 - $2,586'}, {'date': '2025-03-09 17:48:45.578000', 'lowrent': '$1,744 - $2,680'}, {'date': '2025-03-20 12:29:41.888000', 'lowrent': '$1,681 - $2,656'}, {'date': '2025-03-25 07:59:51.662000', 'lowrent': '$1,667 - $2,888'}, {'date': '2025-03-27 22:05:47.794000', 'lowrent': '$1,650 - $2,862'}, {'date': '2025-04-10 08:22:45.951000', 'lowrent': '$1,578 - $2,595'}, {'date': '2025-04-19 23:08:34.930000', 'lowrent': '$1,697 - $2,725'}, {'date': '2025-04-24 17:23:21.038000', 'lowrent': '$1,633 - $2,743'}, {'date': '2025-05-03 03:41:36.491000', 'lowrent': '$1,576 - $2,549'}, {'date': '2025-05-12 14:50:29.351000', 'lowrent': '$1,594 - $2,580'}, {'date': '2025-05-16 09:29:35.772000', 'lowrent': '$1,512 - $2,526'}, {'date': '2025-05-22 22:18:38.645000', 'lowrent': '$1,528 - $2,551'}, {'date': '2025-05-29 06:03:50.609000', 'lowrent': '$1,550 - $2,581'}, {'date': '2025-06-01 23:13:13.966000', 'lowrent': '$1,470 - $2,466'}, {'date': '2025-06-13 06:19:10.574000', 'lowrent': '$1,507 - $2,286'}, {'date': '2025-06-19 06:00:32.980000', 'lowrent': '$1,664 - $2,684'}, {'date': '2025-06-22 09:40:44.485000', 'lowrent': '$1,647 - $2,494'}, {'date': '2025-06-29 13:38:56.403000', 'lowrent': '$1,666 - $2,497'}, {'date': '2025-07-05 20:36:38.955000', 'lowrent': '$1,596 - $2,439'}, {'date': '2025-07-10 08:14:07.082000', 'lowrent': '$1,567 - $2,331'}, {'date': '2025-07-19 02:33:45.206000', 'lowrent': '$1,488 - $2,317'}, {'date': '2025-07-26 10:24:18.074000', 'lowrent': '$1,531 - $2,361'}, {'date': '2025-07-31 08:55:48.147000', 'lowrent': '$1,480 - $2,248'}, {'date': '2025-08-08 19:21:39.472000', 'lowrent': '$1,517 - $2,268'}]
B2S
2 Bed/2.0 Bath
1,256 sf SqFt
[{'date': '2021-12-26 16:03:33.697000', 'lowrent': '$2,072 - $4,393'}, {'date': '2022-03-13 18:05:07.316000', 'lowrent': 'Call for details'}, {'date': '2022-04-19 06:19:11.337000', 'lowrent': '$2,013 - $8,427'}, {'date': '2022-05-01 03:25:09.425000', 'lowrent': '$2,038 - $6,494'}, {'date': '2022-06-10 12:26:52.068000', 'lowrent': 'Call for details'}, {'date': '2022-07-07 13:30:17.318000', 'lowrent': '$2,215 - $12,616'}, {'date': '2022-07-10 03:00:16.937000', 'lowrent': 'Call for details'}, {'date': '2022-07-30 06:23:53.672000', 'lowrent': '$2,213 - $16,288'}, {'date': '2022-08-03 13:59:12.534000', 'lowrent': '$2,158 - $12,368'}, {'date': '2022-08-05 15:38:25.192000', 'lowrent': '$2,154 - $12,323'}, {'date': '2022-08-06 22:35:19.559000', 'lowrent': '$2,154 - $12,347'}, {'date': '2022-08-09 11:59:00.696000', 'lowrent': '$2,177 - $12,476'}, {'date': '2022-08-18 13:12:43.736000', 'lowrent': '$2,155 - $12,256'}, {'date': '2022-09-05 06:03:52.653000', 'lowrent': '$2,093 - $11,893'}, {'date': '2022-09-14 13:37:49.638000', 'lowrent': '$2,128 - $12,083'}, {'date': '2022-12-07 16:07:18.726000', 'lowrent': '$2,011 - $5,660'}, {'date': '2022-12-11 07:14:10.399000', 'lowrent': '$1,962 - $5,541'}, {'date': '2023-01-14 15:26:05.641000', 'lowrent': '$2,320 - $7,315'}, {'date': '2023-02-11 16:12:31.294000', 'lowrent': '$1,877 - $7,115'}, {'date': '2023-03-07 04:57:19.374000', 'lowrent': '$1,834 - $6,933'}, {'date': '2023-05-12 04:50:08.170000', 'lowrent': '$1,966 - $9,926'}, {'date': '2023-05-23 22:22:29.698000', 'lowrent': '$2,059 - $10,002'}, {'date': '2023-06-05 16:43:54.705000', 'lowrent': '$1,927 - $11,328'}, {'date': '2023-06-08 01:03:52.144000', 'lowrent': '$1,922 - $11,251'}, {'date': '2023-06-12 03:43:20.170000', 'lowrent': '$1,956 - $11,434'}, {'date': '2023-08-04 05:43:18.252000', 'lowrent': 'Ask for Pricing'}, {'date': '2023-08-14 06:37:01.942000', 'lowrent': '$1,972 - $3,051'}, {'date': '2023-12-15 06:28:33.923000', 'lowrent': '$1,885 - $5,302'}, {'date': '2024-01-19 03:21:02.430000', 'lowrent': '$1,915 - $5,645'}, {'date': '2024-05-28 14:34:52.103000', 'lowrent': '$2,189 - $4,140'}, {'date': '2024-07-13 04:44:45.267000', 'lowrent': '$1,870 - $2,992'}, {'date': '2024-08-16 08:10:26.866000', 'lowrent': '$1,965 - $3,286'}, {'date': '2025-03-09 17:48:45.688000', 'lowrent': '$1,804 - $2,850'}, {'date': '2025-03-20 12:29:42.085000', 'lowrent': '$1,709 - $2,699'}, {'date': '2025-03-25 07:59:51.697000', 'lowrent': 'Ask for Pricing'}, {'date': '2025-03-27 22:05:47.903000', 'lowrent': '$1,709 - $2,836'}, {'date': '2025-04-10 08:22:46.111000', 'lowrent': '$1,709 - $2,919'}, {'date': '2025-04-19 23:08:35.042000', 'lowrent': '$1,851 - $2,921'}, {'date': '2025-05-03 03:41:36.527000', 'lowrent': '$1,851 - $3,068'}, {'date': '2025-05-12 14:50:29.629000', 'lowrent': 'Ask for Pricing'}, {'date': '2025-06-19 06:00:33.575000', 'lowrent': '$2,243 - $3,260'}, {'date': '2025-06-22 09:40:45.043000', 'lowrent': '$2,108 - $2,719'}, {'date': '2025-06-29 13:38:56.821000', 'lowrent': '$2,059 - $2,727'}, {'date': '2025-07-05 20:36:39.452000', 'lowrent': '$2,107 - $2,830'}, {'date': '2025-07-10 08:14:07.755000', 'lowrent': '$2,008 - $2,698'}, {'date': '2025-07-19 02:33:45.699000', 'lowrent': '$2,003 - $2,692'}, {'date': '2025-07-26 10:24:18.171000', 'lowrent': '$1,998 - $2,692'}, {'date': '2025-07-31 08:55:48.735000', 'lowrent': '$2,003 - $2,692'}, {'date': '2025-08-08 19:21:39.634000', 'lowrent': '$1,998 - $2,708'}]
C1
3 Bed/2.0 Bath
1,417 sf SqFt
[{'date': '2021-12-26 16:03:33.763000', 'lowrent': '$2,172 - $4,413'}, {'date': '2022-03-13 18:05:07.386000', 'lowrent': '$2,122 - $5,654'}, {'date': '2022-04-19 06:19:11.398000', 'lowrent': 'Call for details'}, {'date': '2022-06-10 12:26:52.121000', 'lowrent': '$2,120 - $10,073'}, {'date': '2022-06-13 14:31:57.121000', 'lowrent': '$2,126 - $10,100'}, {'date': '2022-06-22 12:34:25.186000', 'lowrent': '$2,085 - $9,910'}, {'date': '2022-06-29 23:56:28.469000', 'lowrent': '$2,120 - $10,073'}, {'date': '2022-07-07 13:30:17.370000', 'lowrent': 'Call for details'}, {'date': '2022-07-30 06:23:53.866000', 'lowrent': '$2,283 - $8,628'}, {'date': '2022-08-03 13:59:12.590000', 'lowrent': '$2,228 - $7,018'}, {'date': '2022-08-05 15:38:25.241000', 'lowrent': '$2,224 - $7,008'}, {'date': '2022-08-09 11:59:00.797000', 'lowrent': '$2,247 - $7,068'}, {'date': '2022-08-18 13:12:43.786000', 'lowrent': '$2,225 - $7,010'}, {'date': '2022-09-05 06:03:52.704000', 'lowrent': '$2,063 - $12,006'}, {'date': '2022-09-14 13:37:49.707000', 'lowrent': '$2,104 - $12,196'}, {'date': '2022-12-07 16:07:18.985000', 'lowrent': '$2,031 - $5,445'}, {'date': '2022-12-11 07:14:10.451000', 'lowrent': '$1,982 - $5,317'}, {'date': '2023-01-14 15:26:05.302000', 'lowrent': '$2,090 - $5,627'}, {'date': '2023-02-11 16:12:31.345000', 'lowrent': '$1,847 - $6,571'}, {'date': '2023-03-07 04:57:19.422000', 'lowrent': '$1,754 - $6,387'}, {'date': '2023-05-12 04:50:08.382000', 'lowrent': 'Ask for Pricing'}, {'date': '2023-05-23 22:22:29.859000', 'lowrent': '$2,023 - $9,059'}, {'date': '2023-06-05 16:43:54.800000', 'lowrent': '$1,983 - $10,173'}, {'date': '2023-06-08 01:03:52.387000', 'lowrent': 'Ask for Pricing'}, {'date': '2023-06-12 03:43:20.326000', 'lowrent': '$2,018 - $10,363'}, {'date': '2023-08-04 05:43:18.056000', 'lowrent': '$1,992 - $2,447'}, {'date': '2023-08-14 06:37:01.800000', 'lowrent': '$1,992 - $2,968'}, {'date': '2023-12-15 06:28:33.983000', 'lowrent': '$2,055 - $5,485'}, {'date': '2024-01-02 10:16:22.205000', 'lowrent': 'Ask for Pricing'}, {'date': '2024-05-28 14:34:52.149000', 'lowrent': '$2,418 - $2,745'}, {'date': '2024-07-13 04:44:45.308000', 'lowrent': '$2,237 - $3,352'}, {'date': '2024-08-16 08:10:26.909000', 'lowrent': '$2,328 - $3,455'}, {'date': '2025-03-09 17:48:45.795000', 'lowrent': '$2,024 - $3,192'}, {'date': '2025-03-20 12:29:42.192000', 'lowrent': '$1,929 - $3,044'}, {'date': '2025-03-25 07:59:51.739000', 'lowrent': 'Ask for Pricing'}, {'date': '2025-04-10 08:22:46.149000', 'lowrent': '$1,779 - $3,239'}, {'date': '2025-04-19 23:08:35.083000', 'lowrent': '$2,021 - $3,345'}, {'date': '2025-05-12 14:50:29.547000', 'lowrent': '$2,081 - $3,443'}, {'date': '2025-05-16 09:29:35.815000', 'lowrent': '$2,175 - $3,596'}, {'date': '2025-05-22 22:18:39.141000', 'lowrent': 'Ask for Pricing'}, {'date': '2025-05-29 06:03:51.088000', 'lowrent': '$2,161 - $3,559'}, {'date': '2025-06-01 23:13:14.072000', 'lowrent': '$2,059 - $3,391'}, {'date': '2025-06-13 06:19:10.666000', 'lowrent': '$2,103 - $3,425'}, {'date': '2025-06-19 06:00:33.676000', 'lowrent': '$2,098 - $3,461'}, {'date': '2025-06-29 13:38:56.924000', 'lowrent': '$2,103 - $3,034'}, {'date': '2025-07-05 20:36:39.553000', 'lowrent': '$2,152 - $3,110'}, {'date': '2025-07-10 08:14:07.874000', 'lowrent': '$2,051 - $2,989'}, {'date': '2025-07-19 02:33:45.804000', 'lowrent': '$2,046 - $2,983'}, {'date': '2025-07-31 08:55:48.833000', 'lowrent': '$2,069 - $2,960'}, {'date': '2025-08-08 19:21:39.798000', 'lowrent': '$2,029 - $2,938'}]
C1S
3 Bed/2.0 Bath
1,555 sf SqFt
&cropxunits=300&cropyunits=225&width=480&quality=90)
_New.jpg?crop=(0,0,300,225)&cropxunits=300&cropyunits=225&width=480&quality=90)
&cropxunits=300&cropyunits=225&width=480&quality=90)
&cropxunits=300&cropyunits=225&width=480&quality=90)
&cropxunits=300&cropyunits=224&width=480&quality=90)
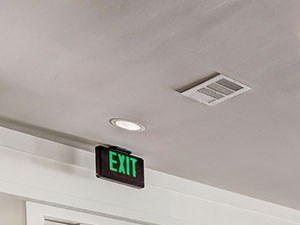&cropxunits=300&cropyunits=225&width=480&quality=90)
&cropxunits=300&cropyunits=225&width=480&quality=90)
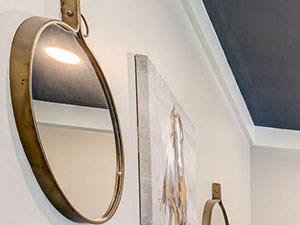&cropxunits=300&cropyunits=225&width=480&quality=90)
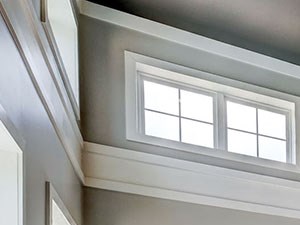&cropxunits=300&cropyunits=225&width=480&quality=90)
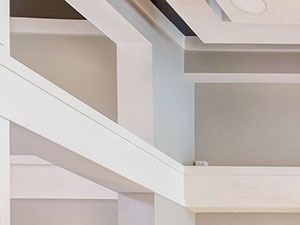&cropxunits=300&cropyunits=225&width=480&quality=90)
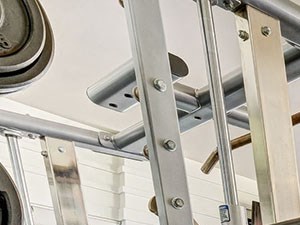&cropxunits=300&cropyunits=225&width=480&quality=90)
&cropxunits=300&cropyunits=225&width=480&quality=90)
&cropxunits=300&cropyunits=225&width=480&quality=90)
&cropxunits=300&cropyunits=225&width=480&quality=90)
&cropxunits=300&cropyunits=225&width=480&quality=90)
&cropxunits=300&cropyunits=225&width=480&quality=90)
&cropxunits=300&cropyunits=225&width=480&quality=90)
&cropxunits=300&cropyunits=225&width=480&quality=90)
&cropxunits=300&cropyunits=225&width=480&quality=90)
&cropxunits=300&cropyunits=225&width=480&quality=90)
&cropxunits=300&cropyunits=225&width=480&quality=90)
&cropxunits=300&cropyunits=225&width=480&quality=90)
&cropxunits=300&cropyunits=225&width=480&quality=90)
&cropxunits=300&cropyunits=225&width=480&quality=90)
&cropxunits=300&cropyunits=225&width=480&quality=90)
&cropxunits=300&cropyunits=225&width=480&quality=90)

&cropxunits=300&cropyunits=225&width=480&quality=90)
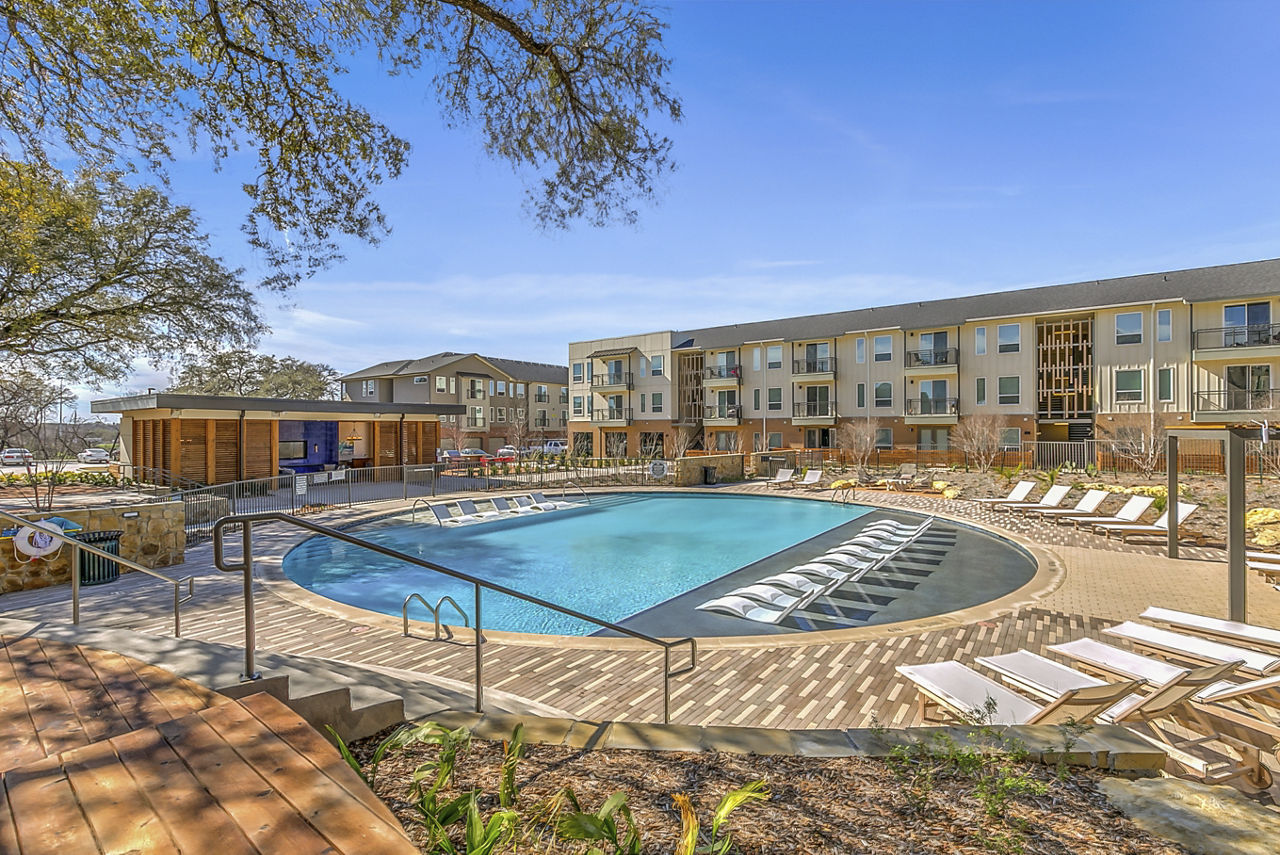
_December2023_LowRes.jpg?width=1024&quality=90)
.jpg?width=1024&quality=90)
&cropxunits=300&cropyunits=225&width=1024&quality=90)
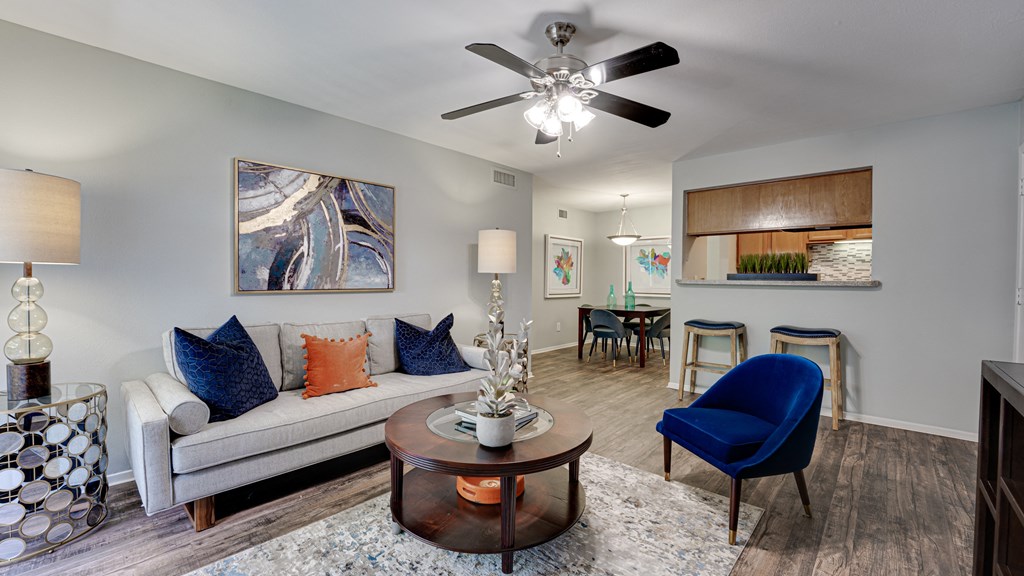



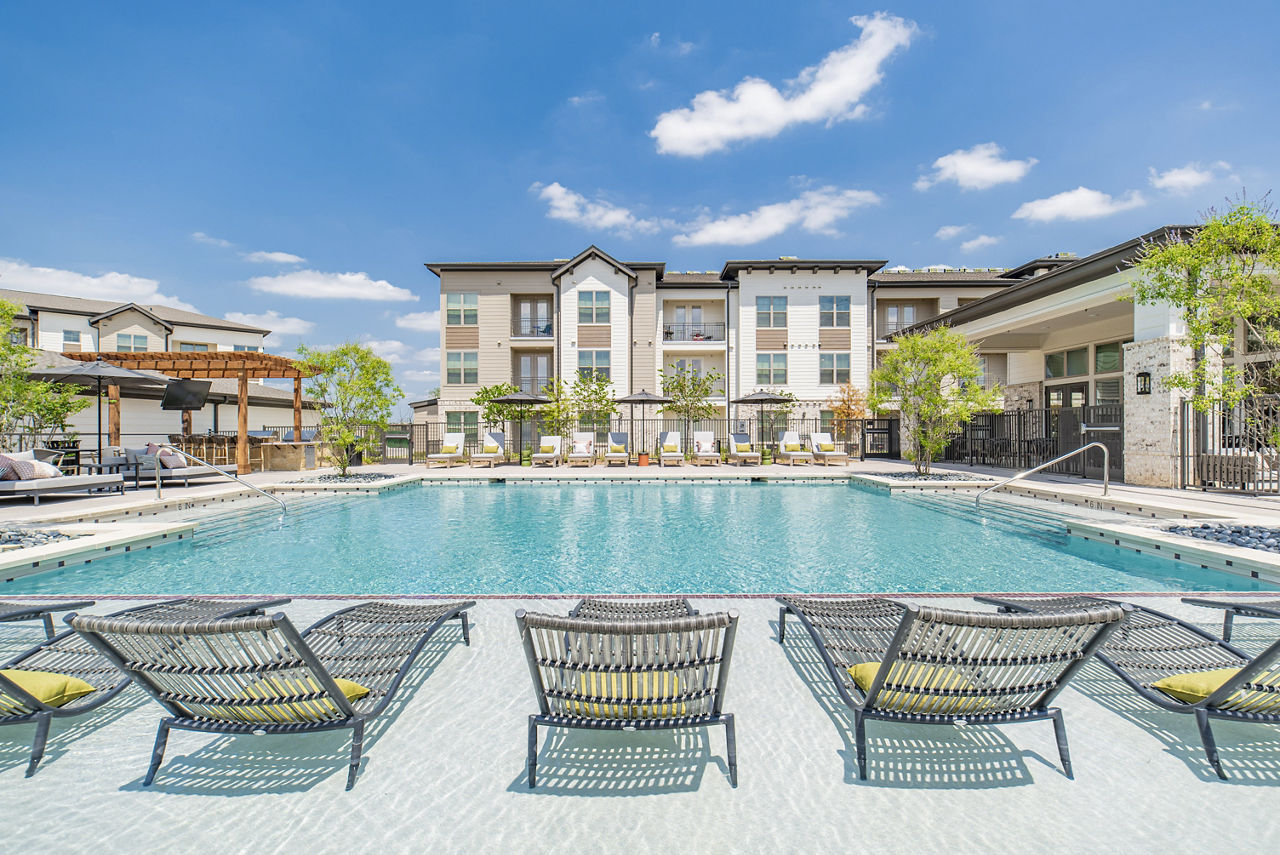
.jpg?width=850&mode=pad&bgcolor=333333&quality=80)

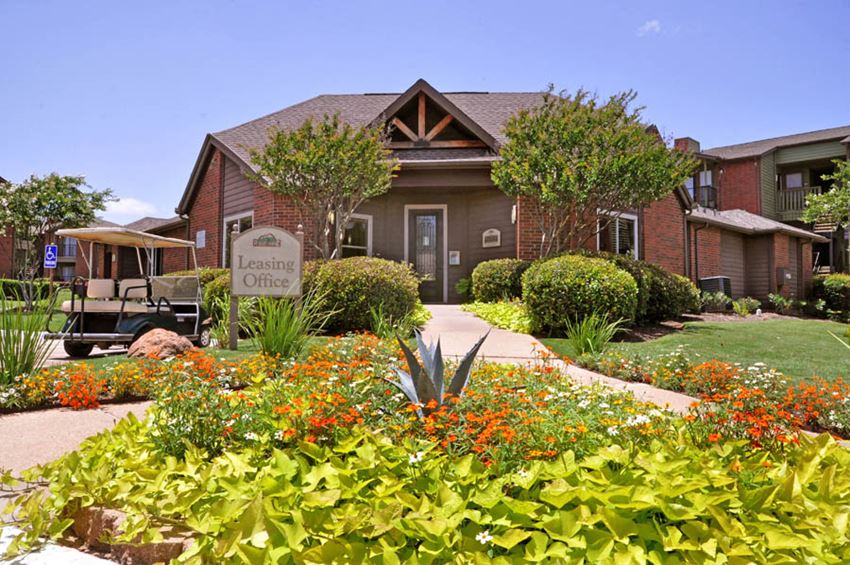
.jpg?width=850&mode=pad&bgcolor=333333&quality=80)
.jpg?width=850&mode=pad&bgcolor=333333&quality=80)

.jpg?width=1024&quality=90)
