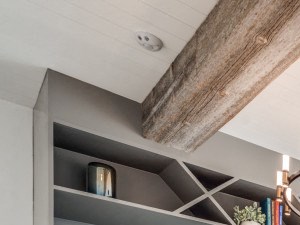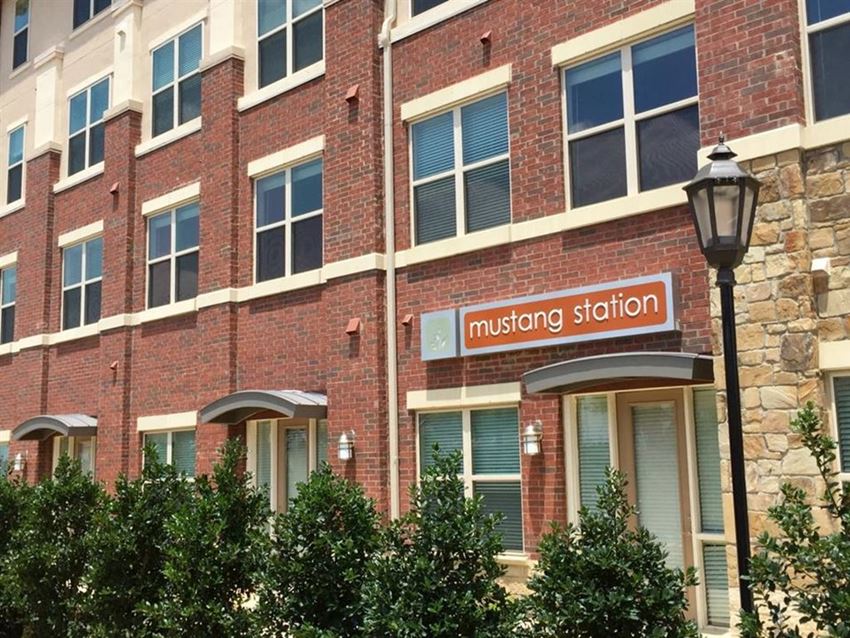[{'date': '2024-09-02 10:08:51.988000', 'lowrent': '$1,674 - $3,059'}, {'date': '2024-11-12 16:14:20.847000', 'lowrent': '$1,682 - $2,800'}, {'date': '2025-02-09 02:38:15.571000', 'lowrent': '$1,516 - $2,808'}, {'date': '2025-03-19 01:59:11.980000', 'lowrent': '$1,584 - $2,893'}, {'date': '2025-03-24 04:56:06.178000', 'lowrent': '$1,592 - $3,031'}, {'date': '2025-03-30 23:25:02.142000', 'lowrent': '$1,612 - $3,141'}, {'date': '2025-04-17 08:59:02.941000', 'lowrent': '$1,646 - $3,539'}, {'date': '2025-04-23 04:59:11.233000', 'lowrent': '$1,653 - $3,316'}, {'date': '2025-05-01 01:02:43.479000', 'lowrent': '$1,617 - $3,207'}, {'date': '2025-05-05 10:37:00.737000', 'lowrent': '$1,617 - $3,264'}, {'date': '2025-05-14 12:22:09.856000', 'lowrent': '$1,566 - $3,161'}, {'date': '2025-05-19 02:11:07.199000', 'lowrent': '$1,566 - $3,218'}, {'date': '2025-05-24 09:17:21.352000', 'lowrent': '$1,501 - $3,167'}, {'date': '2025-05-31 00:52:20.422000', 'lowrent': '$1,507 - $3,167'}, {'date': '2025-06-05 22:57:42.815000', 'lowrent': '$1,512 - $3,167'}, {'date': '2025-06-14 15:19:22.454000', 'lowrent': '$1,561 - $3,169'}, {'date': '2025-06-21 04:02:10.236000', 'lowrent': '$1,561 - $3,184'}, {'date': '2025-06-30 13:02:36.732000', 'lowrent': '$1,591 - $3,236'}, {'date': '2025-07-07 21:57:47.180000', 'lowrent': '$1,599 - $3,258'}, {'date': '2025-07-13 01:25:17.154000', 'lowrent': '$1,603 - $3,273'}, {'date': '2025-07-20 22:09:56.196000', 'lowrent': '$1,627 - $3,187'}, {'date': '2025-07-29 02:10:03.450000', 'lowrent': '$1,637 - $3,219'}, {'date': '2025-08-03 09:30:52.321000', 'lowrent': '$1,624 - $2,561'}, {'date': '2025-08-11 07:47:15.420000', 'lowrent': '$1,591 - $2,814'}]
A1
1 Bed/1.0 Bath
684 sf SqFt
[{'date': '2024-09-02 10:08:52.224000', 'lowrent': 'Ask for Pricing'}, {'date': '2024-11-12 16:14:20.892000', 'lowrent': '$1,802 - $3,081'}, {'date': '2025-02-09 02:38:16.467000', 'lowrent': 'Ask for Pricing'}, {'date': '2025-03-19 01:59:12.503000', 'lowrent': '$1,604 - $3,338'}, {'date': '2025-03-24 04:56:06.421000', 'lowrent': '$1,574 - $3,288'}, {'date': '2025-03-30 23:25:02.364000', 'lowrent': '$1,594 - $3,316'}, {'date': '2025-04-17 08:59:02.985000', 'lowrent': '$1,628 - $3,579'}, {'date': '2025-04-23 04:59:11.280000', 'lowrent': '$1,628 - $3,576'}, {'date': '2025-05-01 01:02:43.515000', 'lowrent': '$1,680 - $3,672'}, {'date': '2025-05-05 10:37:00.778000', 'lowrent': '$1,680 - $3,737'}, {'date': '2025-05-14 12:22:09.894000', 'lowrent': '$1,754 - $3,597'}, {'date': '2025-05-19 02:11:07.243000', 'lowrent': '$1,754 - $3,661'}, {'date': '2025-05-24 09:17:21.397000', 'lowrent': '$1,748 - $3,522'}, {'date': '2025-05-31 00:52:20.515000', 'lowrent': '$1,754 - $3,522'}, {'date': '2025-06-05 22:57:42.934000', 'lowrent': '$1,742 - $3,522'}, {'date': '2025-06-14 15:19:22.546000', 'lowrent': '$1,709 - $3,518'}, {'date': '2025-06-21 04:02:10.333000', 'lowrent': '$1,906 - $3,540'}, {'date': '2025-06-30 13:02:36.322000', 'lowrent': '$1,936 - $3,594'}, {'date': '2025-07-07 21:57:47.316000', 'lowrent': '$1,944 - $3,617'}, {'date': '2025-07-13 01:25:17.254000', 'lowrent': '$1,948 - $3,623'}, {'date': '2025-07-20 22:09:56.298000', 'lowrent': '$1,962 - $3,652'}, {'date': '2025-07-29 02:10:03.546000', 'lowrent': '$1,986 - $3,676'}, {'date': '2025-08-03 09:30:52.498000', 'lowrent': '$1,973 - $2,900'}, {'date': '2025-08-11 07:47:15.519000', 'lowrent': '$1,853 - $3,223'}]
A2
1 Bed/1.0 Bath
1,005 sf SqFt
[{'date': '2024-09-02 10:08:52.266000', 'lowrent': 'Ask for Pricing'}, {'date': '2024-11-12 16:14:20.934000', 'lowrent': '$1,632 - $2,852'}, {'date': '2025-02-09 02:38:16.242000', 'lowrent': '$1,679 - $2,961'}, {'date': '2025-03-19 01:59:12.606000', 'lowrent': '$1,717 - $2,985'}, {'date': '2025-03-24 04:56:06.457000', 'lowrent': '$1,687 - $2,936'}, {'date': '2025-03-30 23:25:02.400000', 'lowrent': '$1,707 - $2,972'}, {'date': '2025-04-17 08:59:03.023000', 'lowrent': '$1,753 - $3,106'}, {'date': '2025-04-23 04:59:11.320000', 'lowrent': '$1,753 - $3,382'}, {'date': '2025-05-01 01:02:43.550000', 'lowrent': '$1,725 - $3,271'}, {'date': '2025-05-05 10:37:00.485000', 'lowrent': '$1,725 - $3,330'}, {'date': '2025-05-14 12:22:09.936000', 'lowrent': '$1,679 - $3,182'}, {'date': '2025-05-19 02:11:07.282000', 'lowrent': '$1,679 - $3,228'}, {'date': '2025-05-24 09:17:21.443000', 'lowrent': '$1,597 - $3,093'}, {'date': '2025-05-31 00:52:20.610000', 'lowrent': '$1,603 - $3,079'}, {'date': '2025-06-05 22:57:43.066000', 'lowrent': '$1,603 - $3,067'}, {'date': '2025-06-14 15:19:23.396000', 'lowrent': 'Ask for Pricing'}, {'date': '2025-06-30 13:02:36.436000', 'lowrent': '$1,716 - $3,191'}, {'date': '2025-07-07 21:57:47.427000', 'lowrent': '$1,724 - $3,221'}, {'date': '2025-07-13 01:25:17.349000', 'lowrent': '$1,728 - $3,227'}]
A3
1 Bed/1.0 Bath
861 sf SqFt
[{'date': '2024-09-02 10:08:52.036000', 'lowrent': '$1,956 - $3,353'}, {'date': '2024-11-12 16:14:20.700000', 'lowrent': '$1,769 - $3,150'}, {'date': '2025-02-09 02:38:15.683000', 'lowrent': '$1,812 - $3,664'}, {'date': '2025-03-19 01:59:12.085000', 'lowrent': '$1,782 - $3,719'}, {'date': '2025-03-24 04:56:06.218000', 'lowrent': '$1,854 - $3,666'}, {'date': '2025-03-30 23:25:02.181000', 'lowrent': '$1,874 - $3,705'}, {'date': '2025-04-02 22:54:21.998000', 'lowrent': '$1,878 - $3,705'}, {'date': '2025-04-17 08:59:02.778000', 'lowrent': '$1,858 - $4,220'}, {'date': '2025-04-23 04:59:11.084000', 'lowrent': '$1,858 - $3,888'}, {'date': '2025-05-01 01:02:43.730000', 'lowrent': '$1,915 - $3,770'}, {'date': '2025-05-05 10:37:00.821000', 'lowrent': '$1,840 - $3,837'}, {'date': '2025-05-14 12:22:09.976000', 'lowrent': '$1,789 - $3,686'}, {'date': '2025-05-19 02:11:07.329000', 'lowrent': '$1,789 - $3,751'}, {'date': '2025-05-24 09:17:21.487000', 'lowrent': '$1,789 - $3,610'}, {'date': '2025-06-14 15:19:22.643000', 'lowrent': '$1,784 - $3,613'}, {'date': '2025-06-21 04:02:10.142000', 'lowrent': '$1,794 - $3,637'}, {'date': '2025-06-30 13:02:36.534000', 'lowrent': '$1,951 - $3,689'}, {'date': '2025-07-07 21:57:47.538000', 'lowrent': '$1,959 - $3,713'}, {'date': '2025-07-13 01:25:17.447000', 'lowrent': '$1,963 - $3,719'}, {'date': '2025-07-20 22:09:56.397000', 'lowrent': '$1,897 - $3,739'}, {'date': '2025-07-29 02:10:03.642000', 'lowrent': '$1,921 - $3,772'}, {'date': '2025-08-03 09:30:52.741000', 'lowrent': '$1,900 - $3,054'}, {'date': '2025-08-11 07:47:15.638000', 'lowrent': '$1,875 - $3,315'}]
A4
1 Bed/1.0 Bath
985 sf SqFt
[{'date': '2025-03-19 01:59:13.147000', 'lowrent': 'Ask for Pricing'}, {'date': '2025-06-21 04:02:10.432000', 'lowrent': '$1,851 - $3,434'}, {'date': '2025-06-30 13:02:36.836000', 'lowrent': '$1,874 - $3,393'}, {'date': '2025-07-07 21:57:47.762000', 'lowrent': '$1,889 - $3,510'}, {'date': '2025-07-13 01:25:17.546000', 'lowrent': '$1,893 - $3,516'}, {'date': '2025-07-20 22:09:56.503000', 'lowrent': '$1,907 - $3,545'}, {'date': '2025-07-29 02:10:03.737000', 'lowrent': '$1,931 - $3,569'}, {'date': '2025-08-11 07:47:15.738000', 'lowrent': '$1,886 - $3,134'}]
A5
1 Bed/1.0 Bath
942 sf SqFt
[{'date': '2024-09-02 10:08:52.084000', 'lowrent': '$2,269 - $4,633'}, {'date': '2024-11-12 16:14:20.983000', 'lowrent': '$2,175 - $3,592'}, {'date': '2025-02-09 02:38:15.791000', 'lowrent': '$2,026 - $3,632'}, {'date': '2025-03-19 01:59:12.710000', 'lowrent': '$2,187 - $4,018'}, {'date': '2025-03-26 19:57:19.810000', 'lowrent': '$2,232 - $4,054'}, {'date': '2025-04-17 08:59:02.819000', 'lowrent': '$2,175 - $4,057'}, {'date': '2025-04-23 04:59:11.120000', 'lowrent': '$2,172 - $4,079'}, {'date': '2025-05-01 01:02:43.586000', 'lowrent': '$2,131 - $3,948'}, {'date': '2025-05-05 10:37:00.530000', 'lowrent': '$2,107 - $3,948'}, {'date': '2025-05-14 12:22:10.241000', 'lowrent': '$2,195 - $3,942'}, {'date': '2025-05-19 02:11:07.371000', 'lowrent': '$2,162 - $3,930'}, {'date': '2025-05-24 09:17:21.527000', 'lowrent': '$2,139 - $3,878'}, {'date': '2025-05-31 00:52:21.092000', 'lowrent': '$2,112 - $3,859'}, {'date': '2025-06-05 22:57:43.674000', 'lowrent': '$2,139 - $3,751'}, {'date': '2025-06-14 15:19:22.923000', 'lowrent': '$2,278 - $3,572'}, {'date': '2025-06-21 04:02:10.528000', 'lowrent': '$2,133 - $3,617'}, {'date': '2025-06-30 13:02:36.956000', 'lowrent': '$2,362 - $3,701'}, {'date': '2025-07-07 21:57:47.865000', 'lowrent': '$2,460 - $4,103'}, {'date': '2025-07-13 01:25:17.644000', 'lowrent': '$2,388 - $4,134'}, {'date': '2025-07-20 22:09:56.702000', 'lowrent': '$2,353 - $4,128'}, {'date': '2025-07-29 02:10:04.038000', 'lowrent': '$2,333 - $4,093'}, {'date': '2025-08-03 09:30:53.545000', 'lowrent': '$2,326 - $4,083'}, {'date': '2025-08-11 07:47:15.838000', 'lowrent': '$2,316 - $4,337'}]
B1
2 Bed/2.0 Bath
1,149 sf SqFt
[{'date': '2024-09-02 10:08:52.132000', 'lowrent': '$2,459 - $4,708'}, {'date': '2024-11-12 16:14:20.751000', 'lowrent': '$2,309 - $4,070'}, {'date': '2025-02-09 02:38:16.356000', 'lowrent': '$2,340 - $4,183'}, {'date': '2025-03-19 01:59:12.811000', 'lowrent': '$2,327 - $4,114'}, {'date': '2025-03-26 19:57:20.043000', 'lowrent': '$2,347 - $4,150'}, {'date': '2025-03-30 23:25:02.436000', 'lowrent': '$2,347 - $4,468'}, {'date': '2025-04-17 08:59:03.058000', 'lowrent': '$2,349 - $4,540'}, {'date': '2025-04-23 04:59:11.357000', 'lowrent': '$2,346 - $4,222'}, {'date': '2025-05-01 01:02:43.767000', 'lowrent': '$2,271 - $4,093'}, {'date': '2025-05-14 12:22:10.280000', 'lowrent': '$2,239 - $4,091'}, {'date': '2025-05-19 02:11:07.411000', 'lowrent': '$2,239 - $4,003'}, {'date': '2025-05-24 09:17:21.688000', 'lowrent': '$2,319 - $3,676'}, {'date': '2025-06-05 22:57:43.832000', 'lowrent': '$2,319 - $3,846'}, {'date': '2025-06-14 15:19:23.012000', 'lowrent': '$2,338 - $3,662'}, {'date': '2025-06-21 04:02:10.633000', 'lowrent': '$2,318 - $3,638'}, {'date': '2025-06-30 13:02:37.052000', 'lowrent': '$2,384 - $3,713'}, {'date': '2025-08-03 09:30:53.787000', 'lowrent': '$2,480 - $4,193'}, {'date': '2025-08-11 07:47:16.340000', 'lowrent': '$2,475 - $4,465'}]
B11
2 Bed/2.0 Bath
1,246 sf SqFt
[{'date': '2025-03-19 01:59:13.042000', 'lowrent': '$2,362 - $4,180'}, {'date': '2025-03-26 19:57:20.130000', 'lowrent': '$2,382 - $4,207'}, {'date': '2025-03-30 23:25:02.524000', 'lowrent': '$2,382 - $4,345'}, {'date': '2025-04-17 08:59:03.174000', 'lowrent': '$2,384 - $4,389'}, {'date': '2025-04-23 04:59:11.436000', 'lowrent': '$2,381 - $4,330'}, {'date': '2025-05-01 01:02:43.802000', 'lowrent': '$2,306 - $4,199'}, {'date': '2025-05-05 10:37:00.653000', 'lowrent': '$2,306 - $4,347'}, {'date': '2025-05-14 12:22:10.400000', 'lowrent': '$2,274 - $4,199'}, {'date': '2025-05-24 09:17:21.603000', 'lowrent': '$2,263 - $4,161'}, {'date': '2025-05-31 00:52:20.904000', 'lowrent': '$2,211 - $4,141'}, {'date': '2025-06-05 22:57:43.427000', 'lowrent': '$2,209 - $3,531'}, {'date': '2025-06-14 15:19:22.828000', 'lowrent': '$2,217 - $3,720'}, {'date': '2025-06-21 04:02:11.243000', 'lowrent': 'Ask for Pricing'}]
B12
2 Bed/2.0 Bath
1,300 sf SqFt
[{'date': '2025-03-19 01:59:12.924000', 'lowrent': '$2,368 - $4,148'}, {'date': '2025-03-26 19:57:20.087000', 'lowrent': '$2,388 - $4,175'}, {'date': '2025-04-17 08:59:03.133000', 'lowrent': '$2,390 - $4,177'}, {'date': '2025-04-23 04:59:11.196000', 'lowrent': '$2,387 - $4,200'}, {'date': '2025-05-01 01:02:43.694000', 'lowrent': '$2,312 - $4,080'}, {'date': '2025-05-14 12:22:10.520000', 'lowrent': 'Ask for Pricing'}, {'date': '2025-06-14 15:19:23.196000', 'lowrent': '$2,409 - $3,773'}, {'date': '2025-06-21 04:02:10.925000', 'lowrent': '$2,449 - $3,817'}, {'date': '2025-06-30 13:02:37.358000', 'lowrent': '$2,505 - $3,893'}, {'date': '2025-07-07 21:57:48.275000', 'lowrent': '$2,604 - $4,318'}, {'date': '2025-07-13 01:25:18.051000', 'lowrent': '$2,621 - $4,340'}, {'date': '2025-07-20 22:09:57.014000', 'lowrent': '$2,616 - $4,334'}, {'date': '2025-07-29 02:10:04.237000', 'lowrent': '$2,596 - $4,299'}, {'date': '2025-08-03 09:30:53.992000', 'lowrent': '$2,589 - $4,290'}, {'date': '2025-08-11 07:47:16.141000', 'lowrent': '$2,578 - $4,557'}]
B2
2 Bed/2.0 Bath
1,295 sf SqFt
[{'date': '2024-09-02 10:08:52.312000', 'lowrent': 'Ask for Pricing'}, {'date': '2025-02-09 02:38:15.901000', 'lowrent': '$2,329 - $4,224'}, {'date': '2025-03-19 01:59:12.187000', 'lowrent': '$2,377 - $4,496'}, {'date': '2025-03-24 04:56:06.298000', 'lowrent': '$2,326 - $4,496'}, {'date': '2025-03-26 19:57:19.846000', 'lowrent': '$2,346 - $4,522'}, {'date': '2025-04-02 22:54:22.074000', 'lowrent': '$2,334 - $4,522'}, {'date': '2025-04-17 08:59:03.098000', 'lowrent': '$2,399 - $4,793'}, {'date': '2025-04-23 04:59:11.396000', 'lowrent': '$2,396 - $4,550'}, {'date': '2025-05-01 01:02:43.622000', 'lowrent': '$2,421 - $4,429'}, {'date': '2025-05-05 10:37:00.894000', 'lowrent': '$2,421 - $4,256'}, {'date': '2025-05-14 12:22:10.320000', 'lowrent': '$2,192 - $4,257'}, {'date': '2025-05-19 02:11:07.527000', 'lowrent': '$2,289 - $4,257'}, {'date': '2025-05-24 09:17:21.731000', 'lowrent': '$2,322 - $4,226'}, {'date': '2025-06-05 22:57:43.309000', 'lowrent': '$2,322 - $3,913'}, {'date': '2025-06-14 15:19:22.735000', 'lowrent': '$2,313 - $3,885'}, {'date': '2025-06-21 04:02:10.737000', 'lowrent': '$2,518 - $3,930'}, {'date': '2025-06-30 13:02:37.156000', 'lowrent': '$2,574 - $4,014'}, {'date': '2025-07-07 21:57:47.986000', 'lowrent': '$2,679 - $4,184'}, {'date': '2025-07-13 01:25:17.840000', 'lowrent': '$2,696 - $4,214'}, {'date': '2025-07-20 22:09:56.806000', 'lowrent': '$2,691 - $4,208'}, {'date': '2025-07-29 02:10:03.839000', 'lowrent': '$2,671 - $4,174'}, {'date': '2025-08-03 09:30:52.938000', 'lowrent': '$2,669 - $4,419'}, {'date': '2025-08-11 07:47:15.943000', 'lowrent': '$2,658 - $4,908'}]
B3
2 Bed/2.0 Bath
1,326 sf SqFt
[{'date': '2024-09-02 10:08:52.174000', 'lowrent': '$2,350 - $4,566'}, {'date': '2024-11-12 16:14:20.799000', 'lowrent': '$2,206 - $3,860'}, {'date': '2025-02-09 02:38:16.020000', 'lowrent': '$2,046 - $4,068'}, {'date': '2025-03-19 01:59:12.295000', 'lowrent': '$2,187 - $4,323'}, {'date': '2025-03-26 19:57:19.886000', 'lowrent': '$2,207 - $4,360'}, {'date': '2025-03-30 23:25:02.292000', 'lowrent': '$2,173 - $4,360'}, {'date': '2025-04-02 22:54:22.110000', 'lowrent': '$2,149 - $4,487'}, {'date': '2025-04-17 08:59:02.857000', 'lowrent': '$2,151 - $4,363'}, {'date': '2025-04-23 04:59:11.157000', 'lowrent': '$2,221 - $4,383'}, {'date': '2025-05-01 01:02:43.658000', 'lowrent': '$2,148 - $4,225'}, {'date': '2025-05-05 10:37:00.573000', 'lowrent': '$2,148 - $4,208'}, {'date': '2025-05-14 12:22:10.364000', 'lowrent': '$2,081 - $3,802'}, {'date': '2025-05-19 02:11:07.567000', 'lowrent': '$2,136 - $3,486'}, {'date': '2025-05-24 09:17:21.565000', 'lowrent': '$2,113 - $3,769'}, {'date': '2025-05-31 00:52:21.285000', 'lowrent': '$2,169 - $3,450'}, {'date': '2025-06-05 22:57:43.968000', 'lowrent': '$2,168 - $3,584'}, {'date': '2025-06-14 15:19:23.105000', 'lowrent': '$2,168 - $3,414'}, {'date': '2025-06-21 04:02:10.829000', 'lowrent': '$2,198 - $3,459'}, {'date': '2025-06-30 13:02:37.256000', 'lowrent': '$2,254 - $3,535'}, {'date': '2025-07-07 21:57:48.091000', 'lowrent': '$2,361 - $3,933'}, {'date': '2025-07-13 01:25:17.944000', 'lowrent': '$2,378 - $3,956'}, {'date': '2025-07-20 22:09:56.905000', 'lowrent': '$2,373 - $3,949'}, {'date': '2025-07-29 02:10:04.136000', 'lowrent': '$2,353 - $3,915'}, {'date': '2025-08-03 09:30:53.177000', 'lowrent': '$2,346 - $3,906'}, {'date': '2025-08-11 07:47:16.042000', 'lowrent': '$2,336 - $4,242'}]
B7
2 Bed/2.0 Bath
1,181 sf SqFt
[{'date': '2024-09-02 10:08:51.936000', 'lowrent': '$2,543 - $5,720'}, {'date': '2024-11-12 16:14:21.027000', 'lowrent': '$2,615 - $5,610'}, {'date': '2025-02-09 02:38:16.134000', 'lowrent': '$2,683 - $6,072'}, {'date': '2025-03-19 01:59:12.402000', 'lowrent': '$2,525 - $5,566'}, {'date': '2025-03-24 04:56:06.382000', 'lowrent': '$2,386 - $5,562'}, {'date': '2025-04-02 22:54:22.146000', 'lowrent': '$2,369 - $5,322'}, {'date': '2025-04-17 08:59:02.898000', 'lowrent': 'Ask for Pricing'}, {'date': '2025-05-01 01:02:43.839000', 'lowrent': '$3,248 - $9,045'}, {'date': '2025-05-05 10:37:00.693000', 'lowrent': '$3,055 - $7,692'}, {'date': '2025-05-14 12:22:10.440000', 'lowrent': '$2,839 - $7,354'}, {'date': '2025-05-19 02:11:07.488000', 'lowrent': '$2,796 - $7,354'}, {'date': '2025-05-24 09:17:21.644000', 'lowrent': '$2,739 - $7,233'}, {'date': '2025-05-31 00:52:21.001000', 'lowrent': '$2,753 - $7,261'}, {'date': '2025-06-05 22:57:43.556000', 'lowrent': '$2,701 - $7,158'}, {'date': '2025-06-14 15:19:23.295000', 'lowrent': '$2,951 - $7,034'}, {'date': '2025-06-21 04:02:11.027000', 'lowrent': '$2,929 - $6,991'}, {'date': '2025-07-07 21:57:47.645000', 'lowrent': '$2,940 - $6,991'}, {'date': '2025-07-13 01:25:17.739000', 'lowrent': '$2,865 - $6,818'}, {'date': '2025-07-20 22:09:56.603000', 'lowrent': '$2,741 - $6,818'}, {'date': '2025-07-29 02:10:03.940000', 'lowrent': '$2,696 - $6,721'}, {'date': '2025-08-03 09:30:53.366000', 'lowrent': '$2,630 - $6,594'}, {'date': '2025-08-11 07:47:16.242000', 'lowrent': '$2,599 - $6,571'}]
C4
3 Bed/2.0 Bath
1,503 sf SqFt
.jpg?width=1024&quality=90)
.jpg?width=1024&quality=90)
.jpg?width=1024&quality=90)
.jpg?width=1024&quality=90)
.jpg?width=1024&quality=90)
.jpg?width=1024&quality=90)
.jpg?width=1024&quality=90)
.jpg?width=1024&quality=90)
.jpg?width=1024&quality=90)
.jpg?width=1024&quality=90)
.jpg?width=1024&quality=90)
.jpg?width=1024&quality=90)
.jpg?width=1024&quality=90)
.jpg?width=1024&quality=90)
.jpg?width=1024&quality=90)
.jpg?width=1024&quality=90)
.jpg?width=1024&quality=90)
.jpg?width=1024&quality=90)
.jpg?width=1024&quality=90)
.jpg?width=1024&quality=90)
.jpg?width=1024&quality=90)
.jpg?width=1024&quality=90)
.jpg?width=1024&quality=90)
.jpg?width=1024&quality=90)
.jpg?width=1024&quality=90)
.jpg?width=1024&quality=90)
.jpg?width=1024&quality=90)
.jpg?width=1024&quality=90)
.jpg?width=1024&quality=90)
.jpg?crop=(0,0,800,471.91269302368164)&cropxunits=800&cropyunits=533&srotate=0&width=1024&quality=90)
.jpg?width=1024&quality=90)
.jpg?width=1024&quality=90)
.jpg?width=1024&quality=90)











.png?width=480&quality=90)
.jpg?width=1024&quality=90)
&cropxunits=300&cropyunits=225&width=1024&quality=90)
.jpg?width=1024&quality=90)
_Web.jpg?width=1024&quality=90)




