The Crosby At The Brickyard Apartment Homes
2001 Wittington Pl, Farmers Branch, TX 75234
Key Features
Eco Friendly / Green Living Features:
EV Car Chargers
This property has an EcoScoreTM of 1 based on it's sustainable and green living features below.
Building Type: Apartment
Total Units: 232
Last Updated: June 28, 2025, 9:44 p.m.
All Amenities
- Property
- Entryway mudrooms with storage cubbies*
- The Parlor clubroom
- Elevator access & covered parking
- Complimentary WiFi in community spaces
- Unit
- Wood-style plank flooring throughout*
- Ceiling fans in bedrooms
- Plush carpet in bedrooms*
- Washer & dryer connections
- Full size stackable washer & dryer included*
- Balcony/Patio*
- Oversized Patio
- Kitchen
- Open concept gourmet kitchens
- Granite countertops
- Health & Wellness
- Resort pool with cabanas and loungers
- 24-Hour fitness center
- Technology
- Fiber Optic Spectrum internet package
- Complimentary WiFi in community spaces
- Security
- Courtesy Security Patrol by Signal Security
- Green
- Energy efficient stainless-steel GE appliances
- Pets
- Plush carpet in bedrooms*
- Parking
- Elevator access & covered parking
Other Amenities
- Kitchen islands* |
- Choice of designer custom cabinetry |
- Walk-in closets* |
- Designer tile backsplash |
- Built-in coffee bar* |
- Stainless steel sinks |
- Designer pendant lighting |
- 9- to 11-foot ceilings throughout |
- Built-in bookshelves* |
- Pantry |
- Floor to Ceiling Windows |
- Serene courtyard with Spanish fountain and fire table |
- Access to walking & jogging trail along the water |
- Access controlled building |
- Pet-friendly green spaces |
- Grilling stations in courtyards |
- Parcel lockers |
- One-of-a-kind art |
- Valet Trash |
Available Units
| Floorplan | Beds/Baths | Rent | Track |
|---|---|---|---|
| A2.1 |
1 Bed/1.0 Bath 650 sf |
Ask for Pricing Available Now |
|
| A2.2 |
1 Bed/1.0 Bath 659 sf |
Call for details |
|
| A2.3 |
1 Bed/1.0 Bath 662 sf |
$1,565 Available Now |
|
| A2.4 |
1 Bed/1.0 Bath 659 sf |
Ask for Pricing Available Now |
|
| A2.5 |
1 Bed/1.0 Bath 672 sf |
$1,590 Available Now |
|
| A3.1 |
1 Bed/1.0 Bath 700 sf |
$1,490 |
|
| A3.1B |
1 Bed/1.0 Bath 700 sf |
$1,655 - $1,710 Available Now |
|
| A3.4 |
1 Bed/1.0 Bath 715 sf |
$1,645 Available Now |
|
| A3.5 |
1 Bed/1.0 Bath 724 sf |
$1,535 - $1,660 Available Now |
|
| A4.1 |
1 Bed/1.0 Bath 744 sf |
$1,650 - $1,745 Available Now |
|
| A4.2 |
1 Bed/1.0 Bath 775 sf |
Ask for Pricing Available Now |
|
| A6.1 |
1 Bed/1.0 Bath 887 sf |
$2,035 - $2,175 Available Now |
|
| A6.2 |
1 Bed/1.0 Bath 898 sf |
Ask for Pricing Available Now |
|
| A7.1 |
1 Bed/1.0 Bath 935 sf |
$2,100 Available Now |
|
| B1.1 |
2 Bed/2.0 Bath 1,025 sf |
$2,330 - $2,360 Available Now |
|
| B2.1 |
2 Bed/2.0 Bath 1,094 sf |
$2,190 Available Now |
|
| B2.2 |
2 Bed/2.0 Bath 1,116 sf |
Ask for Pricing Available Now |
|
| B3S |
2 Bed/2.0 Bath 1,486 sf |
Ask for Pricing Available Now |
|
| B4.2 |
2 Bed/2.0 Bath 1,230 sf |
$2,280 - $2,400 Available Now |
|
| B5.1 |
2 Bed/2.0 Bath 1,338 sf |
$2,355 - $2,500 Available Now |
Floorplan Charts
A2.1
1 Bed/1.0 Bath
650 sf SqFt
A2.2
1 Bed/1.0 Bath
659 sf SqFt
A2.3
1 Bed/1.0 Bath
662 sf SqFt
A2.4
1 Bed/1.0 Bath
659 sf SqFt
A2.5
1 Bed/1.0 Bath
672 sf SqFt
A3.1
1 Bed/1.0 Bath
700 sf SqFt
A3.1B
1 Bed/1.0 Bath
700 sf SqFt
A3.4
1 Bed/1.0 Bath
715 sf SqFt
A3.5
1 Bed/1.0 Bath
724 sf SqFt
A4.1
1 Bed/1.0 Bath
744 sf SqFt
A4.2
1 Bed/1.0 Bath
775 sf SqFt
A6.1
1 Bed/1.0 Bath
887 sf SqFt
A6.2
1 Bed/1.0 Bath
898 sf SqFt
A7.1
1 Bed/1.0 Bath
935 sf SqFt
B1.1
2 Bed/2.0 Bath
1,025 sf SqFt
B2.1
2 Bed/2.0 Bath
1,094 sf SqFt
B2.2
2 Bed/2.0 Bath
1,116 sf SqFt
B3S
2 Bed/2.0 Bath
1,486 sf SqFt
B4.2
2 Bed/2.0 Bath
1,230 sf SqFt
B5.1
2 Bed/2.0 Bath
1,338 sf SqFt

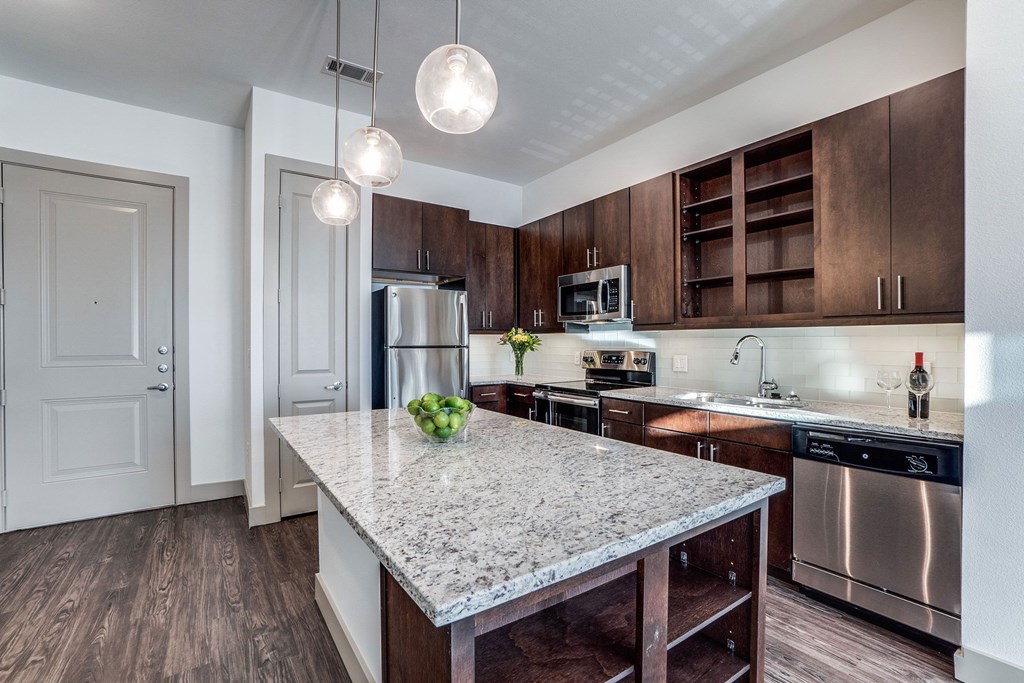
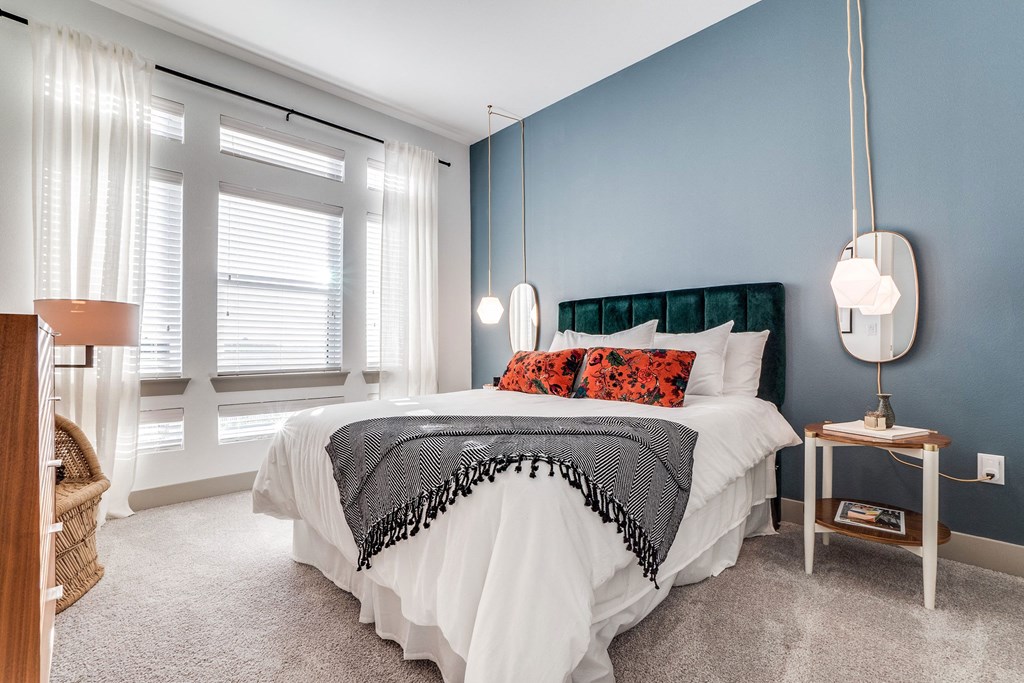
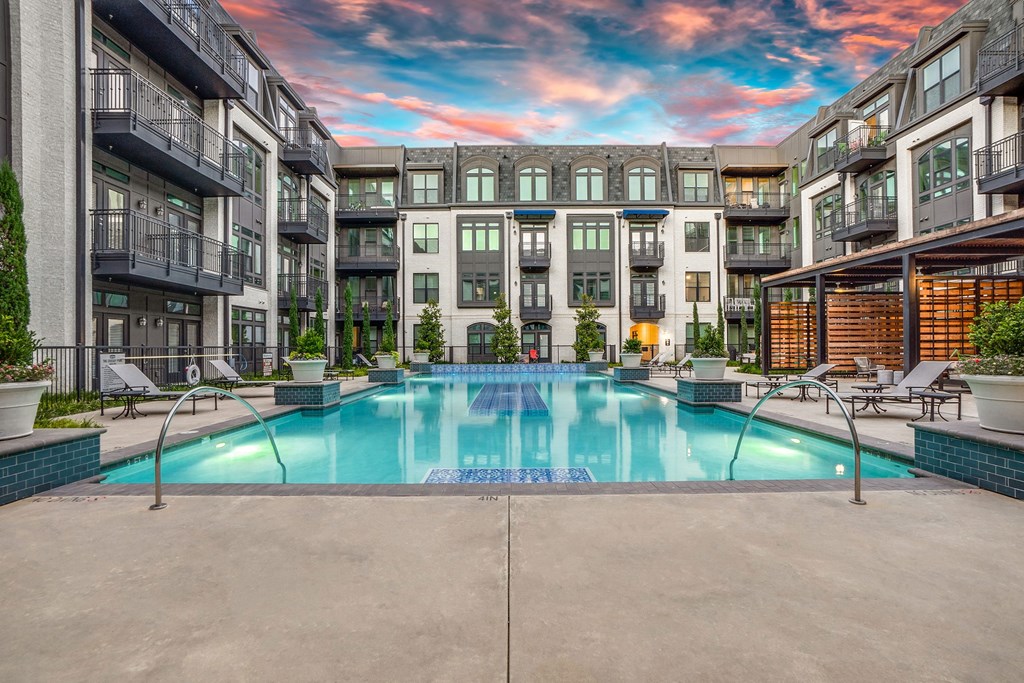
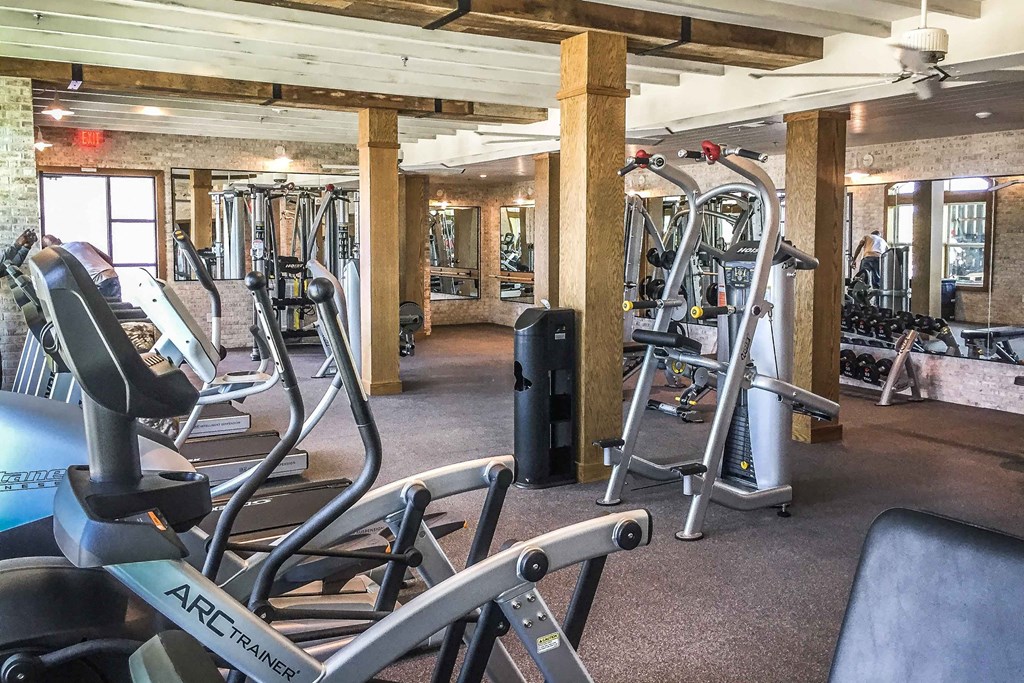

.png?width=1024&quality=90)




.png?width=1024&quality=90)





.png?width=1024&quality=90)
.png?width=1024&quality=90)














.jpg?width=480&quality=90)
.jpg?width=480&quality=90)
.jpg?width=480&quality=90)
.jpg?width=480&quality=90)
.jpg?width=480&quality=90)
.jpg?width=480&quality=90)
.jpg?width=480&quality=90)
.jpg?width=1024&quality=90)
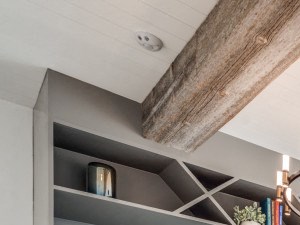&cropxunits=300&cropyunits=225&width=1024&quality=90)
.jpg?width=1024&quality=90)
_Web.jpg?width=1024&quality=90)

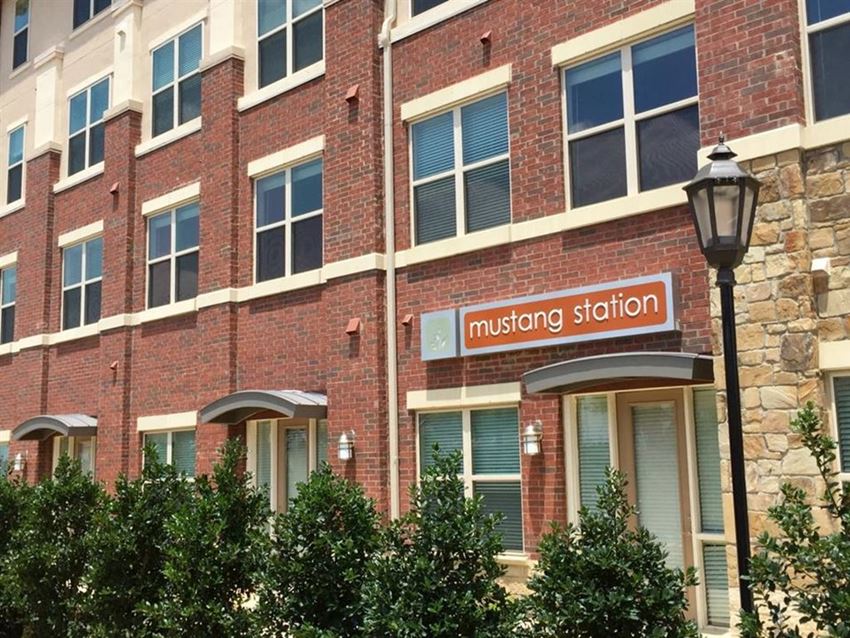
.jpg?width=1024&quality=90)

