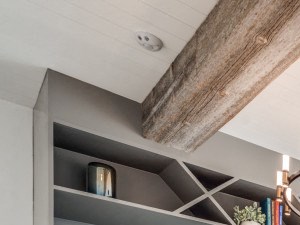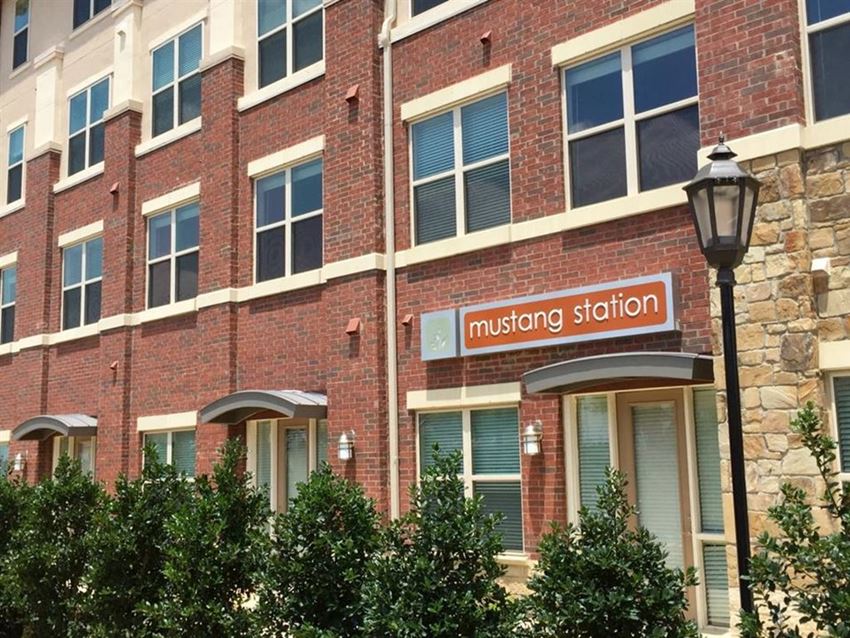Prairie Crossing
4000 Sigma Road, Farmers Branch, TX 75244
Choose a home from our wide selection of spacious one-, two-, and three-bedroom floor plans At Prairie Crossing, an apartment community where every interior layout features a gourmet kitchen along with vaulted ceilings and walk-in closets for a sense of open and accommodating living. Our lifestyle-enriching amenity spaces include a fitness center recently outfitted with brand-new machines and equipment for exercise variety and a serene pool setting ideal for quiet afternoon lounging, and an onsite events team is dedicated to maintaining a fun and engaging atmosphere while keeping residents connected to our local neighborhood. I-635 is about a half-mile south, Galleria Dallas is five minutes directly east on Alpha Road. View more Request your own private tour
Key Features
Eco Friendly / Green Living Features:
Green Community
This property has an EcoScoreTM of 0.5 based on it's sustainable and green living features below.
Building Type: Apartment
Total Units: 367
Last Updated: June 29, 2025, 1:20 p.m.
All Amenities
- Property
- Exterior patio/balcony storage*
- Elevator
- Business Center
- 24-hour emergency maintenance
- Clubroom with 42-ince flatscreens
- Controlled access garage parking
- Green Community
- High-tech business center
- Picnic area interior courtyards
- Storage units available
- Clubhouse
- Neighborhood
- Public Transportation
- Unit
- Exterior patio/balcony storage*
- Patios and balconies
- Vaulted ceilings in select apartments
- Washer/dryer connections
- Washer/dryer rentals available
- Kitchen
- Ceramic tile in foyers, kitchens, and baths
- Granite countertops in select homes
- Health & Wellness
- Resort-style swimming pool and pool gazebo
- State-of-the-art fitness center
- Technology
- Wireless internet access
- Green
- Energy-efficient HVAC equipment
- Green Community
- Pets
- Pets allowed*
- Parking
- Controlled access garage parking
Other Amenities
- Clean steel or black appliance package |
- Kitchen islands in select homes |
- Large walk-in closets |
- New/renovated interior |
- Oversized bathrooms |
- Conference area |
- Short-term available |
Available Units
| Floorplan | Beds/Baths | Rent | Track |
|---|---|---|---|
| A1 Nasher |
1 Bed/1.0 Bath 763 sf |
Call for Details Available Now |
|
| A1L Nasher with Loft |
1 Bed/1.0 Bath 901 sf |
Call for Details Available Now |
|
| A2 Dealey |
1 Bed/1.0 Bath 822 sf |
Call for Details Available Now |
|
| A2L Dealey with Loft |
1 Bed/1.0 Bath 973 sf |
Call for Details Available Now |
|
| A3 Gilbert |
1 Bed/1.0 Bath 884 sf |
Call for Details Available Now |
|
| C1 Kimbell |
2 Bed/2.0 Bath 947 sf |
Call for Details Available Now |
|
| C1L Kimbell with Loft |
2 Bed/2.0 Bath 1,073 sf |
Call for Details Available Now |
|
| C2 Wharton |
2 Bed/2.0 Bath 1,086 sf |
Call for Details Available Now |
|
| C3 De Magnolia |
2 Bed/2.0 Bath 1,223 sf |
Call for Details Available Now |
|
| C4 Winfield |
2 Bed/2.0 Bath 1,165 sf |
Call for Details Available Now |
|
| C5 Kessler |
2 Bed/2.0 Bath 962 sf |
Call for Details Available Now |
|
| E1 Buckman |
3 Bed/2.5 Bath 1,528 sf |
Call for Details Available Now |
Floorplan Charts
A1 Nasher
1 Bed/1.0 Bath
763 sf SqFt
A1L Nasher with Loft
1 Bed/1.0 Bath
901 sf SqFt
A2 Dealey
1 Bed/1.0 Bath
822 sf SqFt
A2L Dealey with Loft
1 Bed/1.0 Bath
973 sf SqFt
A3 Gilbert
1 Bed/1.0 Bath
884 sf SqFt
C1 Kimbell
2 Bed/2.0 Bath
947 sf SqFt
C1L Kimbell with Loft
2 Bed/2.0 Bath
1,073 sf SqFt
C2 Wharton
2 Bed/2.0 Bath
1,086 sf SqFt
C3 De Magnolia
2 Bed/2.0 Bath
1,223 sf SqFt
C4 Winfield
2 Bed/2.0 Bath
1,165 sf SqFt
C5 Kessler
2 Bed/2.0 Bath
962 sf SqFt
E1 Buckman
3 Bed/2.5 Bath
1,528 sf SqFt







































.jpg?width=1024&quality=90)
&cropxunits=300&cropyunits=225&width=1024&quality=90)
.jpg?width=1024&quality=90)
_Web.jpg?width=1024&quality=90)



.jpg?width=1024&quality=90)
