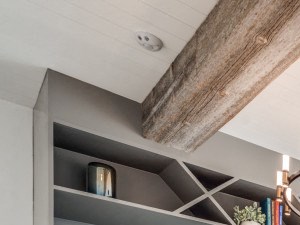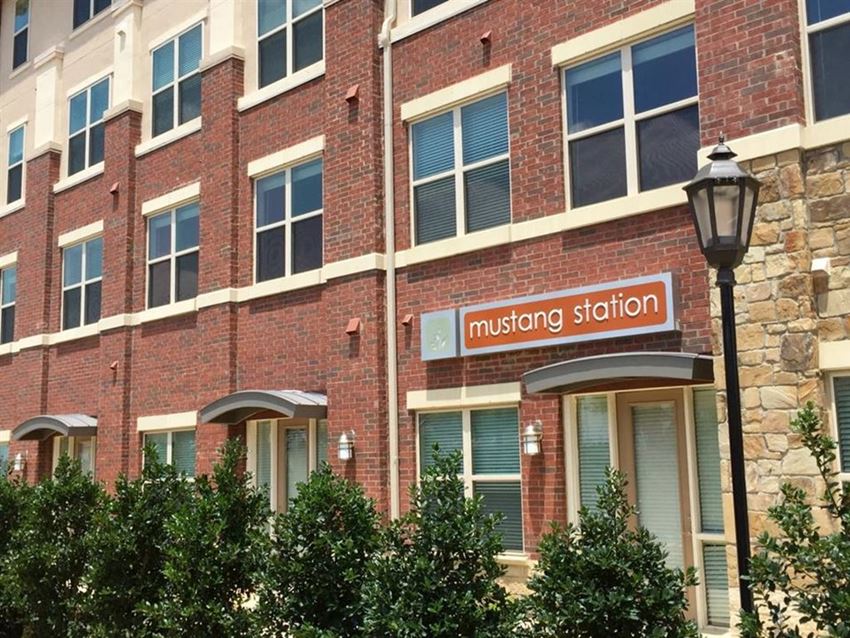Mercer 1900
1900 Knightsbridge Road, Farmers Branch, TX 75234
Experience modern living with a fresh twist. Mercer 1900 offers a premium contemporary selection of studio, 1, 2, and 3 bedroom apartment homes to suit any lifestyle. Access to downtown Dallas is a breeze, but you won’t have to look past your own neighborhood for an unrivaled variety of shops, dining, and lively culture. View more Request your own private tour
Key Features
Eco Friendly / Green Living Features:
EV Car Chargers
This property has an EcoScoreTM of 1 based on it's sustainable and green living features below.
Building Type: Apartment
Total Units: 416
Last Updated: June 29, 2025, 9:51 p.m.
All Amenities
- Property
- On-Site Management
- On-Site Maintenance
- Elevator
- Controlled Access/Gated
- Clubhouse
- Business Center
- BBQ/Picnic Area
- Storage Units
- conference room
- Neighborhood
- Public Transportation
- Unit
- Window Coverings
- Washer/Dryer
- Patio/Balcony
- Carpeting
- Ceiling Fan
- Air Conditioner
- Wood-style flooring
- Washer/dryer in-unit
- Private patios & balconies
- air conditioning
- vinyl flooring
- Kitchen
- Microwave
- Refrigerator
- Dishwasher
- Disposal
- Stainless Steel Appliances
- Side-by-side Refrigerator with Icemaker
- Granite & quartz countertops
- Health & Wellness
- Pool View
- Pool
- Free Weights
- Fitness Center
- smoke free
- Technology
- Cable Ready
- high speed internet access
- High Speed Internet
- 24-Hour Wi-Fi Café
- Green
- car charging station
- Pets
- Pet Park
- Outdoor Amenities
- BBQ/Picnic Area
- Parking
- Covered Parking
- Garage
- Carport
Other Amenities
- View |
- Hardwood Floors |
- Handrails |
- Wheelchair Access |
- Open & spacious floor plans |
- Designer color schemes |
- Kitchen islands |
- Walk-in closets |
- Under-cabinet lighting |
- Dual vanities |
- Stainless steel appliance package |
- Oval garden tubs |
- Recessed and pendant lighting |
- Herringbone kitchen backsplash |
- double vanities |
- framed mirrors |
- heating |
- tub/shower |
- eat-in kitchen |
- crown molding |
- dining rooms |
- double pane windows |
- large bedrooms |
- yard |
- porch |
- 1st Floor |
- 2nd Floor |
- Top Floor |
- Small Private Yard |
- Small Private Yard |
- Medium Private Yard |
- Large Private Yard |
- Small Private Yard |
- Large Private Yard |
- Medium Private Yard |
- Large Private Yard |
- Extra Large Private Yard |
- Extra Large Private Yard |
- Small Private Yard |
- Large Private Yard |
- Walkway Access |
- Large Private Yard |
- Dark Grey Cabinets/Light Color Granite |
- Light Cabinets/Dark Granite |
- ADA |
- Recreation Room |
- Package Receiving |
- Courtyard |
- Concierge |
- 24-Hour Online Rent Payment |
- Gaming Lounge with Skee Ball |
- Outdoor Crossfit Area |
- Running/Biking Trails |
- key fob entry |
- online services |
- package service |
- renters insurance program |
- trash pickup - door to door |
- multi use room |
- gameroom |
- walking/biking trails |
- fenced lot |
- waterfront |
- lake access |
- coffee bar |
Available Units
| Floorplan | Beds/Baths | Rent | Track |
|---|---|---|---|
| A1 |
1 Bed/1.0 Bath 679 sf |
$1,429 - $4,899 Available Now |
|
| A2 |
1 Bed/1.0 Bath 756 sf |
$1,424 - $4,644 Available Now |
|
| A3 |
1 Bed/1.0 Bath 863 sf |
$1,601 - $4,950 Available Now |
|
| B1 |
2 Bed/2.0 Bath 1,083 sf |
$2,083 - $6,400 Available Now |
|
| B2 |
2 Bed/2.0 Bath 1,184 sf |
$2,149 - $5,222 Available Now |
|
| B3 |
2 Bed/2.0 Bath 1,152 sf |
$2,167 - $6,390 Available Now |
|
| B4 |
2 Bed/2.0 Bath 1,288 sf |
$2,221 - $7,295 Available Now |
|
| C1 |
3 Bed/2.0 Bath 1,368 sf |
$2,551 - $9,159 Available Now |
|
| E1 |
0 Bed/1.0 Bath 620 sf |
$1,384 - $4,400 Available Now |
Floorplan Charts
A1
1 Bed/1.0 Bath
679 sf SqFt
A2
1 Bed/1.0 Bath
756 sf SqFt
A3
1 Bed/1.0 Bath
863 sf SqFt
B1
2 Bed/2.0 Bath
1,083 sf SqFt
B2
2 Bed/2.0 Bath
1,184 sf SqFt
B3
2 Bed/2.0 Bath
1,152 sf SqFt
B4
2 Bed/2.0 Bath
1,288 sf SqFt
C1
3 Bed/2.0 Bath
1,368 sf SqFt
E1
0 Bed/1.0 Bath
620 sf SqFt
_Web.jpg?width=1024&quality=90)
_Web.jpg?width=1024&quality=90)
_Web.jpg?width=1024&quality=90)
_Web.jpg?width=1024&quality=90)
_May2025_LowRes.jpg?width=1024&quality=90)
_Web.jpg?width=1024&quality=90)
_May2025_LowRes.jpg?width=1024&quality=90)
_Web.jpg?width=1024&quality=90)
_Web.jpg?width=1024&quality=90)
_Web.jpg?width=1024&quality=90)
_Web.jpg?width=1024&quality=90)
_Web.jpg?width=1024&quality=90)
_Web.jpg?width=1024&quality=90)
_Web.jpg?width=1024&quality=90)
_Web.jpg?width=1024&quality=90)
_May2025_LowRes.jpg?width=1024&quality=90)
_Web.jpg?width=1024&quality=90)
_Web.jpg?width=1024&quality=90)
_Web.jpg?width=1024&quality=90)
_Web.jpg?width=1024&quality=90)
_Web.jpg?width=1024&quality=90)
_Web.jpg?width=1024&quality=90)
_May2025_LowRes.jpg?width=1024&quality=90)
_May2025_LowRes.jpg?width=1024&quality=90)
_May2025_LowRes.jpg?width=1024&quality=90)
_May2025_LowRes.jpg?width=1024&quality=90)
.jpg?width=1024&quality=90)
_Web.jpg?width=1024&quality=90)
_May2025_LowRes.jpg?width=1024&quality=90)
_Web.jpg?width=1024&quality=90)
_May2025_LowRes.jpg?width=1024&quality=90)
_May2025_LowRes.jpg?width=1024&quality=90)
_May2025_LowRes.jpg?width=1024&quality=90)
_May2025_LowRes.jpg?width=1024&quality=90)
_May2025_LowRes.jpg?width=1024&quality=90)
_May2025_LowRes.jpg?width=1024&quality=90)









.jpg?width=1024&quality=90)
&cropxunits=300&cropyunits=225&width=1024&quality=90)
.jpg?width=1024&quality=90)



.jpg?width=1024&quality=90)

