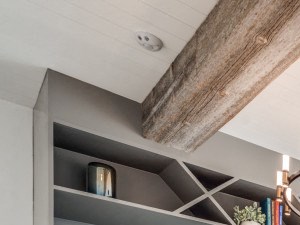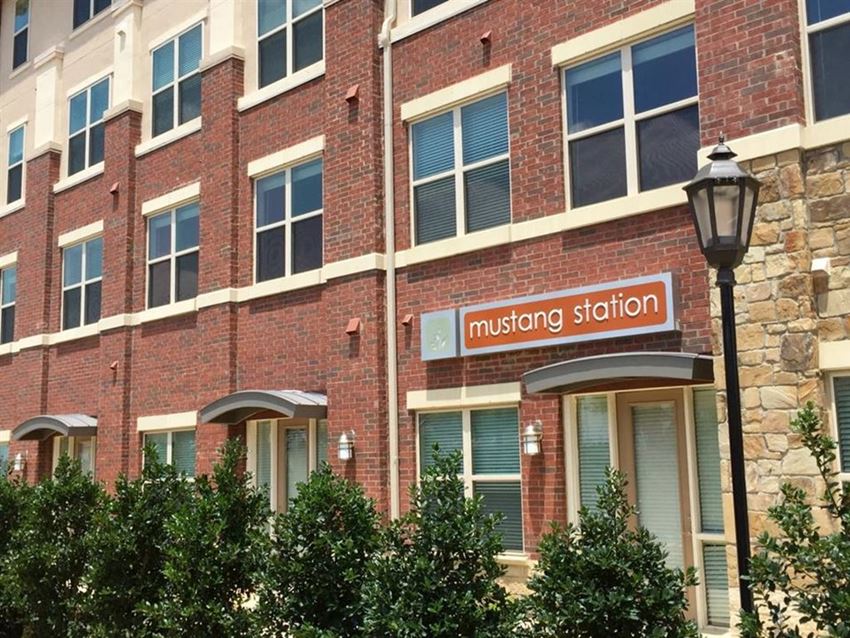Boardwalk At Mercer Crossing
1901 Knightsbridge Road, Farmers Branch, TX 75234
Your home should embody peace of mind. Boardwalk at Mercer Crossing places you where ease meets excitement, with modern luxury conveniences that make all the difference. With quick access to I-635, you’ll reach Downtown Dallas in minutes. Take a dip in a grand resort-style pool or soak in the splendor in your own private yard or balcony. Reinvent your daily routine in one of our spacious open-concept one, two, or three bedroom homes. Filled with natural light, designer finishes, and stainless-steel appliances, every home is designed with exquisite attention to detail. View more Request your own private tour
Key Features
Eco Friendly / Green Living Features:
EV Car Chargers
This property has an EcoScoreTM of 1 based on it's sustainable and green living features below.
Building Type: Apartment
Total Units: 424
Last Updated: June 29, 2025, 7:57 a.m.
All Amenities
- Property
- Extra Storage
- Business Center
- On-Site Maintenance
- On-Site Management
- Controlled Access/Gated
- Elevator
- BBQ/Picnic Area
- Lakeside Community
- Exterior Storage Spaces Available
- Modern Clubhouse Social Lounge
- Picnic Area
- Clubhouse
- conference room
- storage units
- Neighborhood
- Public Transportation
- Unit
- Patio/Balcony
- Washer/Dryer
- Window Coverings
- Air Conditioner
- Carpeting
- Ceiling Fan
- Wood-style Flooring
- Full-size Washer/Dryer Included
- Private Patios & Balconies
- washer/dryer in-unit
- vinyl flooring
- Cushy Outdoor Fireplace with Seating
- Patio Area Overlooking Lake
- Kitchen
- Microwave
- Refrigerator
- Dishwasher
- Disposal
- Stainless Steel Appliances
- Side-by-side Refrigerator with Ice Maker
- Granite & Quartz Countertops
- Health & Wellness
- Pool
- Free Weights
- Fitness Center
- Resort-Inspired Pool
- smoke free
- Technology
- Cable Ready
- high speed internet access
- High Speed Internet
- 24-hour Wifi Café
- Green
- car charging station
- Pets
- Pet Friendly
- Outdoor Amenities
- BBQ/Picnic Area
- Outdoor Barbecue Gas Grills
- Parking
- Garage
Other Amenities
- Hardwood Floors |
- Handrails |
- View |
- Wheelchair Access |
- Open and Spacious Floor Plans |
- Kitchen Islands |
- Walk-in Closets |
- Under-cabinet Lighting |
- Dual Vanities* |
- Separate Showers with Glass Enclosures* |
- Oval Garden Tubs |
- Recessed and Pendant Lighting |
- Private Fenced Backyards* |
- Mezzanine or Two-story Units with Private Rooftop Decks |
- framed mirrors |
- heating |
- crown molding |
- dining room |
- double pane windows |
- large bedrooms |
- deck |
- lawn |
- porch |
- yard |
- Large Private Yard |
- Small Private Yard |
- ADA |
- Superior Water View |
- Sundeck |
- Volleyball Court |
- Concierge |
- Package Receiving |
- Courtyard |
- Running/Biking Trails |
- 24-hour Fitness Studio |
- Concierge Service |
- Rooftop Lounge |
- Sand Volleyball Court |
- Sky Lounge with Breathtaking Views |
- key fob entry |
- online services |
- package service |
- renters insurance program |
- trash pickup - door to door |
- multi use room |
- gameroom |
- crossfit |
- coffee bar |
- fenced lot |
- lake access |
- pond |
- roof terrace |
- waterfront |
Available Units
| Floorplan | Beds/Baths | Rent | Track |
|---|---|---|---|
| A1A |
1 Bed/1.0 Bath 680 sf |
$1,453 - $4,995 Available Now |
|
| A1B |
1 Bed/1.0 Bath 781 sf |
$1,463 - $4,832 Available Now |
|
| A1C |
1 Bed/1.0 Bath 820 sf |
Ask for Pricing Available Now |
|
| A1D |
1 Bed/1.0 Bath 827 sf |
Ask for Pricing Available Now |
|
| A1E |
1 Bed/1.0 Bath 830 sf |
Ask for Pricing Available Now |
|
| A1F |
1 Bed/1.0 Bath 863 sf |
$1,575 - $5,171 Available Now |
|
| A1G |
1 Bed/1.0 Bath 864 sf |
Ask for Pricing Available Now |
|
| A1H |
1 Bed/1.0 Bath 865 sf |
$1,686 - $4,994 Available Now |
|
| A1I |
1 Bed/1.0 Bath 916 sf |
Ask for Pricing Available Now |
|
| A1J |
1 Bed/1.0 Bath 917 sf |
Ask for Pricing Available Now |
|
| A1K |
1 Bed/1.0 Bath 950 sf |
$1,688 - $5,132 Available Now |
|
| A1L |
1 Bed/1.0 Bath 978 sf |
$1,813 - $5,472 Available Now |
|
| A1M |
1 Bed/1.0 Bath 1,045 sf |
$1,827 - $4,539 Available Now |
|
| A1N |
1 Bed/1.0 Bath 1,125 sf |
Ask for Pricing Available Now |
|
| A1O |
1 Bed/1.0 Bath 1,131 sf |
Ask for Pricing Available Now |
|
| A1P |
1 Bed/1.0 Bath 1,516 sf |
$2,716 - $6,432 Available Now |
|
| B2A |
2 Bed/2.0 Bath 1,119 sf |
$2,009 - $5,674 Available Now |
|
| B2B |
2 Bed/2.0 Bath 1,150 sf |
$1,891 - $6,316 Available Now |
|
| B2C |
2 Bed/2.0 Bath 1,184 sf |
$1,932 - $6,406 Available Now |
|
| B2D |
2 Bed/2.0 Bath 1,288 sf |
$2,218 - $6,958 Available Now |
|
| B2E |
2 Bed/2.0 Bath 1,402 sf |
Ask for Pricing Available Now |
|
| B2F |
2 Bed/2.0 Bath 1,493 sf |
Ask for Pricing Available Now |
|
| C2A |
3 Bed/2.0 Bath 1,457 sf |
$2,386 - $8,874 Available Now |
|
| C2B |
3 Bed/2.0 Bath 1,691 sf |
Ask for Pricing Available Now |
|
| C3A |
3 Bed/3.0 Bath 1,823 sf |
Ask for Pricing Available Now |
|
| S1A |
0 Bed/1.0 Bath 620 sf |
$1,444 - $4,941 Available Now |
Floorplan Charts
A1A
1 Bed/1.0 Bath
680 sf SqFt
A1B
1 Bed/1.0 Bath
781 sf SqFt
A1C
1 Bed/1.0 Bath
820 sf SqFt
A1D
1 Bed/1.0 Bath
827 sf SqFt
A1E
1 Bed/1.0 Bath
830 sf SqFt
A1F
1 Bed/1.0 Bath
863 sf SqFt
A1G
1 Bed/1.0 Bath
864 sf SqFt
A1H
1 Bed/1.0 Bath
865 sf SqFt
A1I
1 Bed/1.0 Bath
916 sf SqFt
A1J
1 Bed/1.0 Bath
917 sf SqFt
A1K
1 Bed/1.0 Bath
950 sf SqFt
A1L
1 Bed/1.0 Bath
978 sf SqFt
A1M
1 Bed/1.0 Bath
1,045 sf SqFt
A1N
1 Bed/1.0 Bath
1,125 sf SqFt
A1O
1 Bed/1.0 Bath
1,131 sf SqFt
A1P
1 Bed/1.0 Bath
1,516 sf SqFt
B2A
2 Bed/2.0 Bath
1,119 sf SqFt
B2B
2 Bed/2.0 Bath
1,150 sf SqFt
B2C
2 Bed/2.0 Bath
1,184 sf SqFt
B2D
2 Bed/2.0 Bath
1,288 sf SqFt
B2E
2 Bed/2.0 Bath
1,402 sf SqFt
B2F
2 Bed/2.0 Bath
1,493 sf SqFt
C2A
3 Bed/2.0 Bath
1,457 sf SqFt
C2B
3 Bed/2.0 Bath
1,691 sf SqFt
C3A
3 Bed/3.0 Bath
1,823 sf SqFt
S1A
0 Bed/1.0 Bath
620 sf SqFt
.jpg?width=1024&quality=90)
.jpg?width=1024&quality=90)
.jpg?width=1024&quality=90)
.jpg?width=1024&quality=90)
_May2025_LowRes.jpg?width=1024&quality=90)
.jpg?width=1024&quality=90)
.jpg?width=1024&quality=90)
.jpg?width=1024&quality=90)
.jpg?width=1024&quality=90)
_May2025_LowRes.jpg?width=1024&quality=90)
.jpg?width=1024&quality=90)
.jpg?width=1024&quality=90)
.jpg?width=1024&quality=90)
.jpg?width=1024&quality=90)
_July2020.png?width=1024&quality=90)
_May2025_LowRes.jpg?width=1024&quality=90)
_May2025_LowRes.jpg?width=1024&quality=90)
_May2025_LowRes.jpg?width=1024&quality=90)
_May2025_LowRes.jpg?width=1024&quality=90)
_May2025_LowRes.jpg?width=1024&quality=90)
_May2025_LowRes.jpg?width=1024&quality=90)
_May2025_LowRes.jpg?width=1024&quality=90)
_May2025_LowRes.jpg?width=1024&quality=90)
_May2025_LowRes.jpg?width=1024&quality=90)
_May2025_LowRes.jpg?width=1024&quality=90)
_May2025_LowRes.jpg?width=1024&quality=90)
_May2025_LowRes.jpg?width=1024&quality=90)
_May2025_LowRes.jpg?width=1024&quality=90)
_May2025_LowRes.jpg?width=1024&quality=90)
_May2025_LowRes.jpg?width=1024&quality=90)
.jpg?width=1024&quality=90)
.jpg?width=480&quality=90)
.jpg?width=480&quality=90)
.jpg?width=480&quality=90)
.jpg?width=480&quality=90)
.jpg?width=480&quality=90)
.jpg?width=480&quality=90)
.jpg?width=480&quality=90)
.jpg?width=480&quality=90)
.jpg?width=480&quality=90)
.jpg?width=480&quality=90)
.jpg?width=480&quality=90)
.jpg?width=480&quality=90)
.jpg?width=480&quality=90)
.jpg?width=480&quality=90)
.jpg?width=480&quality=90)
.jpg?width=480&quality=90)
.jpg?width=480&quality=90)
.jpg?width=480&quality=90)
.jpg?width=480&quality=90)
.jpg?width=480&quality=90)
.jpg?width=480&quality=90)
.jpg?width=480&quality=90)
.jpg?width=480&quality=90)
.jpg?width=480&quality=90)
.jpg?width=480&quality=90)
.jpg?width=480&quality=90)
.jpg?width=1024&quality=90)
&cropxunits=300&cropyunits=225&width=1024&quality=90)
_Web.jpg?width=1024&quality=90)



.jpg?width=1024&quality=90)

