Alvista Galleria
13505 Inwood Rd, Farmers Branch, TX 75244
At Alvista Galleria, our residents will find everything they need to live a life of comfort and convenience. With studio, one bedroom, and two bedroom homes available, our Farmers Branch apartments for rent have a floor plan to suit every lifestyle. Our community is filled with unique amenities in a vibrant community with premier dining and shopping just around the corner. At our luxury apartments in North Dallas, our modern industrial stylings create a comforting place to come home to. Find your new home at Alvista Galleria and discover why we offer the best apartments in Farmers Branch. Contact us today! View more Request your own private tour
Key Features
Eco Friendly / Green Living Features:
EV Car Chargers
This property has an EcoScoreTM of 1 based on it's sustainable and green living features below.
Building Type: Apartment
Total Units: 409
Last Updated: June 29, 2025, 7:19 p.m.
All Amenities
- Property
- Clubhouse
- Business Center
- Bike storage
- Unit
- Wood-style Flooring
- Private Patio/Balconies
- Washer/Dryer
- Kitchen
- Granite Countertops
- Health & Wellness
- Fitness Center
- Bike storage
- Swimming Pool
- Security
- Package Lockers
- Green
- Electric Car Charging Stations
- Pets
- Dog Wash Station
- Outdoor Amenities
- Outdoor BBQ Stations
- Parking
- Garage parking
Other Amenities
- 9 Ft, *10 Ft, & *11 Ft Ceilings (*in select units) |
- Walk-in Closets |
- Stainless Steel Kitchen Appliances |
- Modern European Cabinets |
- Ceramic Style Backsplash |
- Under Cabinet Lighting in Kitchen |
- Soft Close Kitchen Drawers |
- Kitchen Island in Select Homes |
- Garden Soaking Tubs (*in select units) |
- Package Receiving |
- Courtyard Lounge |
- Yoga Studio |
- Valet Pick Up Trash |
- Sky Lounge |
Available Units
| Floorplan | Beds/Baths | Rent | Track |
|---|---|---|---|
| A1 |
1 Bed/1.0 Bath 667 sf |
$1,429 - $2,649 Available Now |
|
| A10 |
1 Bed/1.0 Bath 952 sf |
$1,761 - $3,204 Available Now |
|
| A11 |
1 Bed/1.0 Bath 914 sf |
Ask for Pricing Available Now |
|
| A2 |
1 Bed/1.0 Bath 700 sf |
Ask for Pricing Available Now |
|
| A3 |
1 Bed/1.0 Bath 748 sf |
$1,564 - $2,873 Available Now |
|
| A4 |
1 Bed/1.0 Bath 755 sf |
$1,559 - $2,856 Available Now |
|
| A5 |
1 Bed/1.0 Bath 770 sf |
$1,549 - $2,928 Available Now |
|
| A6 |
1 Bed/1.0 Bath 819 sf |
Ask for Pricing Available Now |
|
| A7 |
1 Bed/1.0 Bath 840 sf |
Ask for Pricing Available Now |
|
| A8 |
1 Bed/1.0 Bath 858 sf |
$1,590 - $3,054 Available Now |
|
| A9 |
1 Bed/1.0 Bath 846 sf |
$1,691 - $3,233 Available Now |
|
| B1 |
2 Bed/2.0 Bath 1,080 sf |
$1,938 - $4,016 Available Now |
|
| B2 |
2 Bed/2.0 Bath 1,080 sf |
$1,998 - $3,652 Available Now |
|
| B3 |
2 Bed/2.0 Bath 1,175 sf |
$2,173 - $4,449 Available Now |
|
| B4 |
2 Bed/2.0 Bath 1,215 sf |
$2,278 - $5,321 Available Now |
|
| B5 |
2 Bed/2.0 Bath 1,268 sf |
$2,968 - $5,340 Available Now |
|
| B6 |
2 Bed/2.0 Bath 1,280 sf |
$2,093 - $3,418 Available Now |
|
| E1 |
0 Bed/1.0 Bath 566 sf |
$1,149 - $2,552 Available Now |
|
| E2 |
0 Bed/1.0 Bath 522 sf |
$1,269 - $1,960 Available Now |
|
| E3 |
0 Bed/1.0 Bath 590 sf |
$1,359 - $2,714 Available Now |
|
| E4 |
0 Bed/1.0 Bath 507 sf |
Ask for Pricing Available Now |
Floorplan Charts
A1
1 Bed/1.0 Bath
667 sf SqFt
A10
1 Bed/1.0 Bath
952 sf SqFt
A11
1 Bed/1.0 Bath
914 sf SqFt
A2
1 Bed/1.0 Bath
700 sf SqFt
A3
1 Bed/1.0 Bath
748 sf SqFt
A4
1 Bed/1.0 Bath
755 sf SqFt
A5
1 Bed/1.0 Bath
770 sf SqFt
A6
1 Bed/1.0 Bath
819 sf SqFt
A7
1 Bed/1.0 Bath
840 sf SqFt
A8
1 Bed/1.0 Bath
858 sf SqFt
A9
1 Bed/1.0 Bath
846 sf SqFt
B1
2 Bed/2.0 Bath
1,080 sf SqFt
B2
2 Bed/2.0 Bath
1,080 sf SqFt
B3
2 Bed/2.0 Bath
1,175 sf SqFt
B4
2 Bed/2.0 Bath
1,215 sf SqFt
B5
2 Bed/2.0 Bath
1,268 sf SqFt
B6
2 Bed/2.0 Bath
1,280 sf SqFt
E1
0 Bed/1.0 Bath
566 sf SqFt
E2
0 Bed/1.0 Bath
522 sf SqFt
E3
0 Bed/1.0 Bath
590 sf SqFt
E4
0 Bed/1.0 Bath
507 sf SqFt

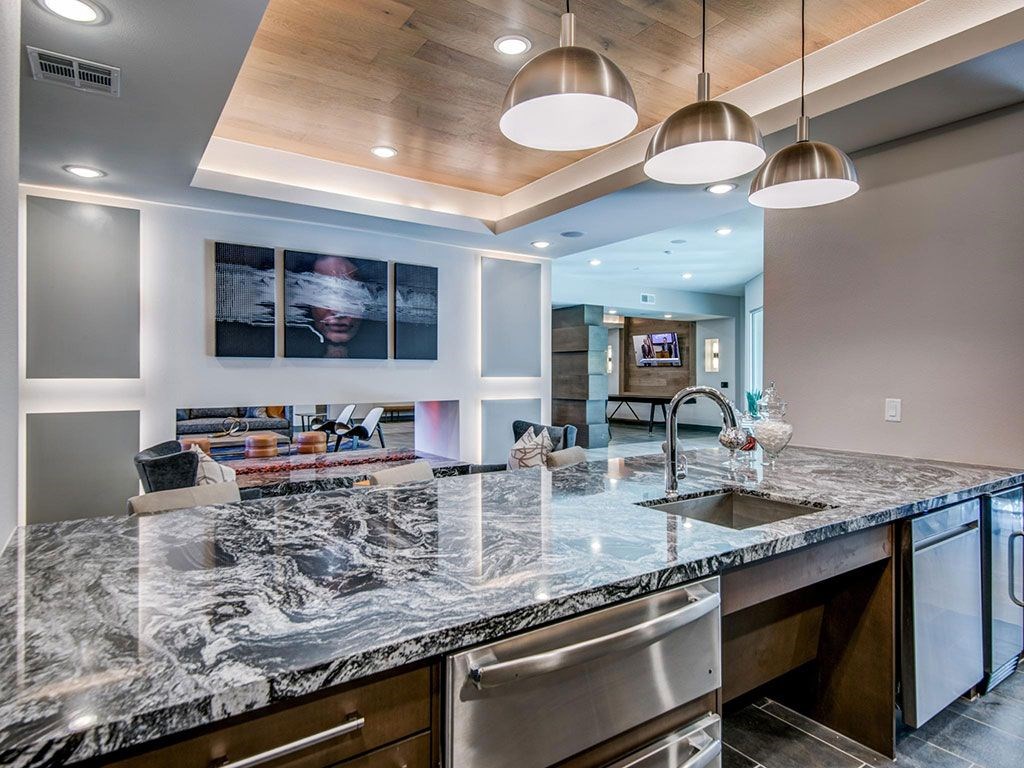

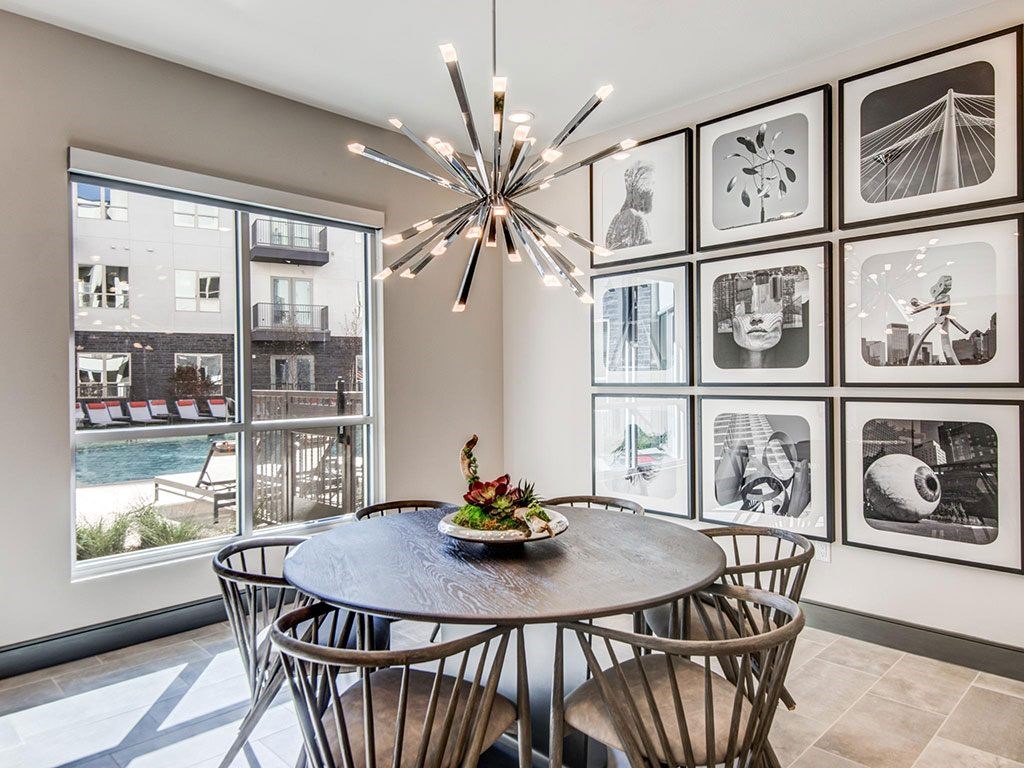
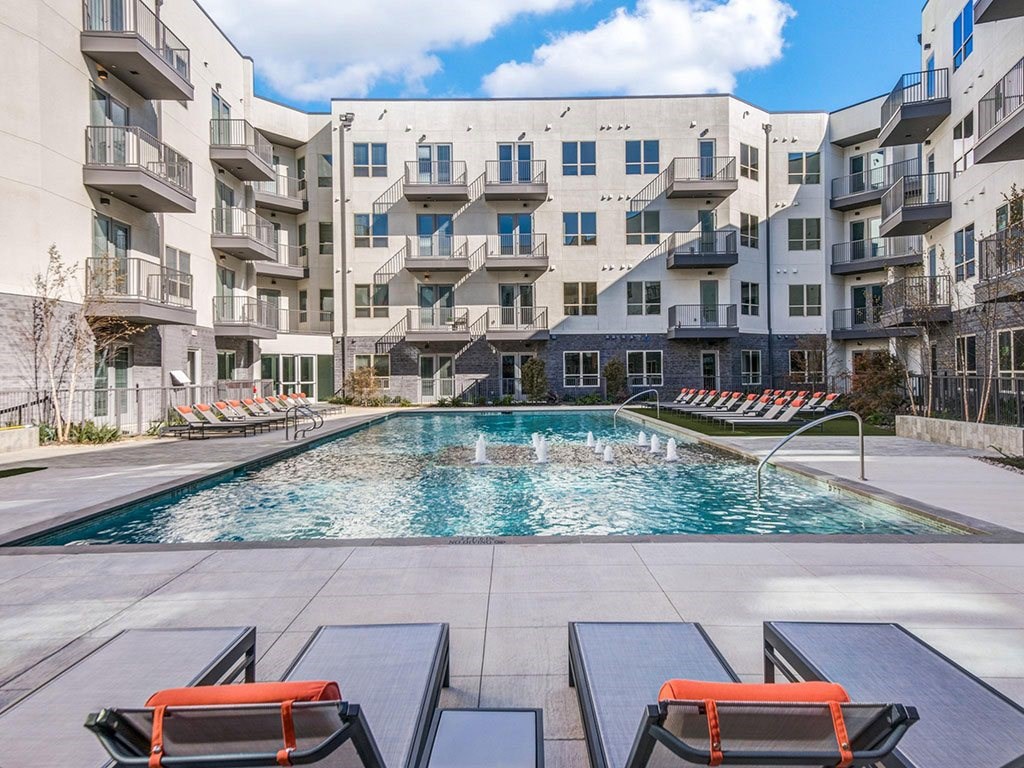
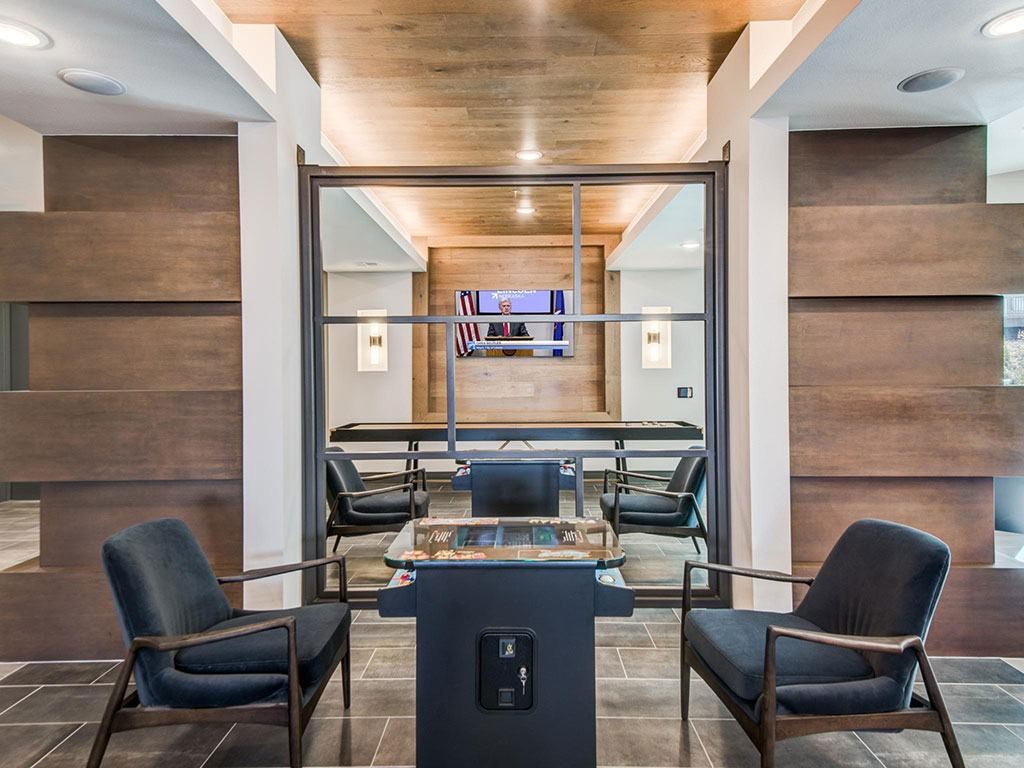































&cropxunits=800&cropyunits=1236&srotate=0&width=480&quality=90)
&cropxunits=800&cropyunits=1236&srotate=0&width=480&quality=90)
&cropxunits=800&cropyunits=1236&srotate=0&width=480&quality=90)
&cropxunits=1151&cropyunits=1778&srotate=0&width=480&quality=90)
&cropxunits=1151&cropyunits=1778&srotate=0&width=480&quality=90)
&cropxunits=800&cropyunits=1236&srotate=360&width=480&quality=90)
&cropxunits=800&cropyunits=1236&srotate=0&width=480&quality=90)
&cropxunits=800&cropyunits=1236&srotate=0&width=480&quality=90)
&cropxunits=800&cropyunits=1236&srotate=0&width=480&quality=90)
&cropxunits=800&cropyunits=1236&srotate=0&width=480&quality=90)
&cropxunits=800&cropyunits=1236&srotate=0&width=480&quality=90)
&cropxunits=800&cropyunits=1236&srotate=0&width=480&quality=90)
&cropxunits=800&cropyunits=1236&srotate=0&width=480&quality=90)
&cropxunits=800&cropyunits=1236&srotate=0&width=480&quality=90)
&cropxunits=800&cropyunits=1236&srotate=0&width=480&quality=90)
&cropxunits=800&cropyunits=1236&srotate=0&width=480&quality=90)
&cropxunits=800&cropyunits=1236&srotate=0&width=480&quality=90)
&cropxunits=800&cropyunits=1236&srotate=0&width=480&quality=90)
&cropxunits=800&cropyunits=1112&srotate=0&width=480&quality=90)
&cropxunits=1151&cropyunits=1600&srotate=0&width=480&quality=90)
&cropxunits=800&cropyunits=1236&srotate=0&width=480&quality=90)
.jpg?width=1024&quality=90)
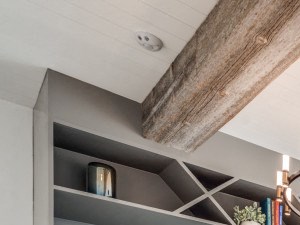&cropxunits=300&cropyunits=225&width=1024&quality=90)
.jpg?width=1024&quality=90)
_Web.jpg?width=1024&quality=90)

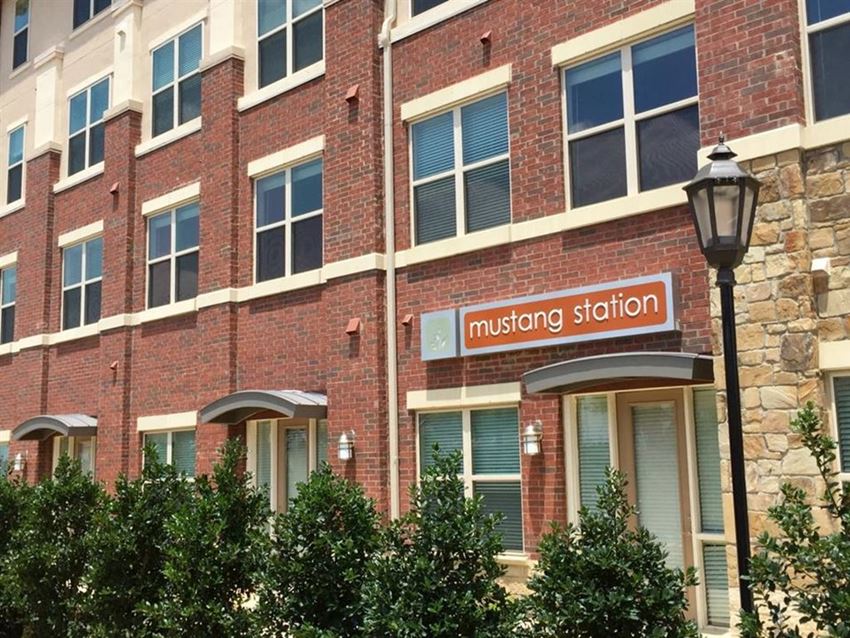
.jpg?width=1024&quality=90)

