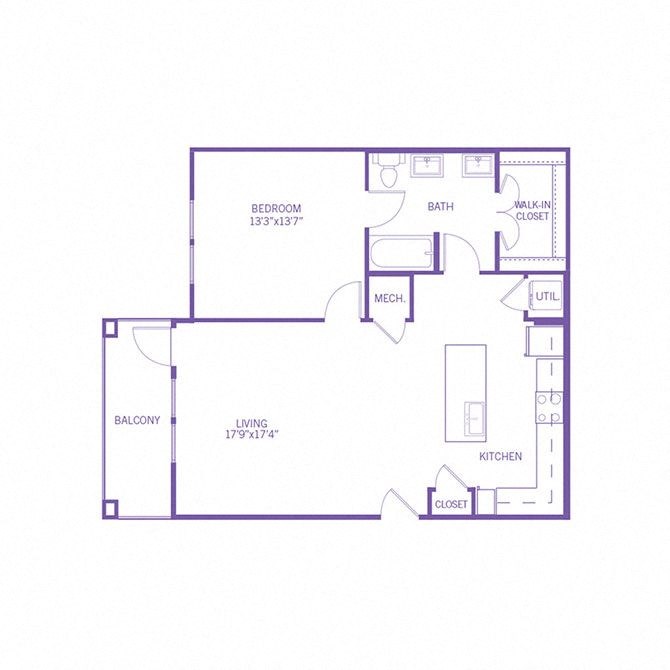Avenue 900
900 Grange Hall Drive, Euless, TX 76039
Welcome to the good life, where style and convenience come together in one upscale address. Avenue 900 is a collection of modern apartments that are truly an expression of elegant living. Spacious floor plans and fine finishes encourage quiet evenings at home, while resort-like amenities and sleek architecture provide unique gathering places for work or play. Venture out and explore your neighborhood – Avenue 900 keeps you connected with easy access to major highways and the best Dallas/Fort Worth have to offer. Experience livable luxury at Avenue 900, where having it all is what we’re all about. View more Request your own private tour
Key Features
Eco Friendly / Green Living Features:
Energy Star Appliances
This property has an EcoScoreTM of 1 based on it's sustainable and green living features below.
Building Type: Apartment
Total Units: 300
Last Updated: June 21, 2025, 10:14 p.m.
All Amenities
- Property
- Controlled Access Community
- Executive Conference Room
- Business Center with Mac and PC Stations
- Unit
- Ceramic Tile Flooring
- Wood-Style Plank Flooring
- Washer and Dryer Included in All Homes
- Personal Oversized Patios and Balconies
- Kitchen
- Espresso Euro Style Cabinetry in Kitchens and Baths
- Chef Inspired Kitchens with Prep Islands*
- Two Designer Inspired Color Schemes with Custom Granite Countertops
- Health & Wellness
- Poolside Kitchen with Outdoor Lounge Area
- Resort-Inspired Pool with Tanning Ledge
- State-of-the-Art Fitness Center with a Power Tower Workout Station
- Green
- Stainless Steel Energy Star® Appliances
- Pets
- Fenced Bark Park- We Love Pets!*
- Outdoor Amenities
- Outdoor Living Area and Barbecue with Arbor Trellis
- Parking
- Private One and Two Car Garages, Carports, and Surface Parking
Other Amenities
- Rectangular Under Mount White Porcelain Sinks in Bathooms |
- Goose-Neck Faucet with Sprayer in Kitchen |
- USB Ports in Kitchen and Bedrooms |
- Custom Built-In California Closets |
- Italian Porcelain Tile Backsplashes |
- Radiant Under Cabinet Lighting in Kitchen |
- Expansive Nine-Foot Ceilings |
- Outdoor Grills for Entertaining |
- Modern Game Room with Billiards with Adjacent Media Room |
- Digital Cafe with Lounge Seating |
Available Units
| Floorplan | Beds/Baths | Rent | Track |
|---|---|---|---|
| A1 |
1 Bed/1.0 Bath 690 sf |
$1,378 - $1,691 Available Now |
|
| A2 |
1 Bed/1.0 Bath 725 sf |
$1,458 - $1,533 Available Now |
|
| A3 |
1 Bed/1.0 Bath 775 sf |
$1,548 - $1,641 Available Now |
|
| A3G |
1 Bed/1.0 Bath 885 sf |
Ask for Pricing Available Now |
|
| A4 |
1 Bed/1.0 Bath 880 sf |
$1,565 - $1,661 Available Now |
|
| A4G |
1 Bed/1.0 Bath 1,003 sf |
Ask for Pricing Available Now |
|
| A5 |
1 Bed/1.0 Bath 880 sf |
$1,512 - $1,801 Available Now |
|
| A5A |
1 Bed/1.0 Bath 880 sf |
Ask for Pricing Available Now |
|
| B1 |
2 Bed/2.0 Bath 1,020 sf |
Ask for Pricing Available Now |
|
| B2 |
2 Bed/2.0 Bath 1,119 sf |
$1,766 - $2,163 Available Now |
|
| B3 |
2 Bed/2.0 Bath 1,193 sf |
$1,841 - $2,303 Available Now |
|
| B3A |
2 Bed/2.0 Bath 1,193 sf |
Ask for Pricing Available Now |
|
| B3G |
2 Bed/2.0 Bath 1,213 sf |
Ask for Pricing Available Now |
|
| B4 |
2 Bed/2.0 Bath 1,295 sf |
Ask for Pricing Available Now |
|
| B4G |
2 Bed/2.0 Bath 1,339 sf |
Ask for Pricing Available Now |
|
| B5 |
2 Bed/2.0 Bath 1,242 sf |
Ask for Pricing Available Now |
|
| B6 |
2 Bed/2.0 Bath 1,263 sf |
Ask for Pricing Available Now |
|
| B7 |
2 Bed/2.0 Bath 1,288 sf |
Ask for Pricing Available Now |
|
| B8 |
2 Bed/2.5 Bath 1,376 sf |
$2,285 - $2,798 Available Now |
|
| B8A |
2 Bed/2.5 Bath 1,387 sf |
Ask for Pricing Available Now |
|
| B8g |
2 Bed/2.5 Bath 1,485 sf |
Ask for Pricing Available Now |
|
| B9 |
2 Bed/2.0 Bath 1,422 sf |
Ask for Pricing Available Now |
|
| C1 |
3 Bed/2.0 Bath 1,517 sf |
$2,395 - $3,291 Available Now |
|
| C1ag |
3 Bed/2.0 Bath 1,517 sf |
$2,506 - $3,366 Available Now |
|
| C1bg |
3 Bed/2.0 Bath 1,638 sf |
Ask for Pricing Available Now |
|
| TH |
2 Bed/2.0 Bath 1,623 sf |
Ask for Pricing Available Now |
Floorplan Charts
A1
1 Bed/1.0 Bath
690 sf SqFt
A2
1 Bed/1.0 Bath
725 sf SqFt
A3
1 Bed/1.0 Bath
775 sf SqFt
A3G
1 Bed/1.0 Bath
885 sf SqFt
A4
1 Bed/1.0 Bath
880 sf SqFt
A4G
1 Bed/1.0 Bath
1,003 sf SqFt
A5
1 Bed/1.0 Bath
880 sf SqFt
A5A
1 Bed/1.0 Bath
880 sf SqFt
B1
2 Bed/2.0 Bath
1,020 sf SqFt
B2
2 Bed/2.0 Bath
1,119 sf SqFt
B3
2 Bed/2.0 Bath
1,193 sf SqFt
B3A
2 Bed/2.0 Bath
1,193 sf SqFt
B3G
2 Bed/2.0 Bath
1,213 sf SqFt
B4
2 Bed/2.0 Bath
1,295 sf SqFt
B4G
2 Bed/2.0 Bath
1,339 sf SqFt
B5
2 Bed/2.0 Bath
1,242 sf SqFt
B6
2 Bed/2.0 Bath
1,263 sf SqFt
B7
2 Bed/2.0 Bath
1,288 sf SqFt
B8
2 Bed/2.5 Bath
1,376 sf SqFt
B8A
2 Bed/2.5 Bath
1,387 sf SqFt
B8g
2 Bed/2.5 Bath
1,485 sf SqFt
B9
2 Bed/2.0 Bath
1,422 sf SqFt
C1
3 Bed/2.0 Bath
1,517 sf SqFt
C1ag
3 Bed/2.0 Bath
1,517 sf SqFt
C1bg
3 Bed/2.0 Bath
1,638 sf SqFt
TH
2 Bed/2.0 Bath
1,623 sf SqFt
.jpg?width=1024&quality=90)


.jpg?width=1024&quality=90)

.jpg?width=1024&quality=90)



.jpg?width=1024&quality=90)
.jpg?width=1024&quality=90)
.jpg?width=1024&quality=90)




.jpg?width=480&quality=90)
.jpg?width=480&quality=90)
&cropxunits=670&cropyunits=670&srotate=0&width=480&quality=90)























