[{'date': '2021-12-06 20:55:23.780000', 'lowrent': '$1,025 - $1,660'}, {'date': '2022-01-14 03:27:36.647000', 'lowrent': '$945 - $1,470'}, {'date': '2022-01-27 02:38:44.314000', 'lowrent': '$925 - $1,435'}, {'date': '2022-02-19 15:54:35.598000', 'lowrent': '$855 - $1,420'}, {'date': '2022-03-27 19:39:24.500000', 'lowrent': '$850 - $1,320'}, {'date': '2022-04-19 07:01:46.171000', 'lowrent': '$950 - $1,190'}, {'date': '2022-04-24 03:47:01.622000', 'lowrent': '$930 - $1,190'}, {'date': '2022-06-03 13:41:01.108000', 'lowrent': '$910 - $1,220'}, {'date': '2022-08-06 22:44:52.079000', 'lowrent': '$945 - $1,230'}, {'date': '2022-08-13 14:01:44.476000', 'lowrent': '$820 - $1,195'}, {'date': '2022-08-18 13:19:10.225000', 'lowrent': '$940 - $1,215'}, {'date': '2022-09-05 05:11:30.014000', 'lowrent': '$810 - $1,145'}, {'date': '2022-09-14 12:53:40.109000', 'lowrent': '$895 - $1,140'}, {'date': '2022-09-18 04:20:38.798000', 'lowrent': '$810 - $1,140'}, {'date': '2022-10-22 08:15:57.897000', 'lowrent': '$770 - $1,145'}, {'date': '2022-12-04 00:51:26.284000', 'lowrent': '$905 - $1,085'}, {'date': '2023-01-02 16:38:59.452000', 'lowrent': '$875 - $1,055'}, {'date': '2023-02-14 13:23:07.348000', 'lowrent': '$780 - $1,185'}, {'date': '2023-02-19 17:53:57.533000', 'lowrent': '$790 - $1,245'}, {'date': '2023-02-27 10:23:18.395000', 'lowrent': '$915 - $1,190'}, {'date': '2023-03-12 13:01:21.457000', 'lowrent': '$810 - $1,320'}, {'date': '2023-03-25 23:24:54.055000', 'lowrent': '$945 - $1,265'}, {'date': '2023-06-10 06:00:02.061000', 'lowrent': '$835 - $1,435'}, {'date': '2023-06-23 08:21:38.520000', 'lowrent': '$850 - $1,425'}, {'date': '2023-07-09 05:19:02.918000', 'lowrent': '$930 - $1,550'}, {'date': '2023-07-14 06:55:57.885000', 'lowrent': '$955 - $1,550'}, {'date': '2023-07-31 05:35:22.131000', 'lowrent': '$920 - $1,500'}, {'date': '2023-09-28 04:04:11.651000', 'lowrent': '$730 - $1,045'}, {'date': '2023-10-02 05:32:19.494000', 'lowrent': '$740 - $1,015'}, {'date': '2023-11-08 01:40:42.403000', 'lowrent': '$725 - $860'}, {'date': '2024-01-08 19:24:37.935000', 'lowrent': '$870 - $1,005'}, {'date': '2024-01-19 03:14:32.137000', 'lowrent': '$845 - $980'}, {'date': '2024-01-23 13:24:08.961000', 'lowrent': '$820 - $955'}, {'date': '2024-04-16 16:55:51.177000', 'lowrent': '$760 - $2,475'}]
A1
1 Bed/1.0 Bath
679 sf SqFt
[{'date': '2021-12-06 20:55:23.842000', 'lowrent': '$1,085 - $1,885'}, {'date': '2022-01-14 03:27:36.704000', 'lowrent': '$935 - $1,665'}, {'date': '2022-01-27 02:38:44.370000', 'lowrent': '$1,020 - $1,630'}, {'date': '2022-02-19 15:54:35.672000', 'lowrent': '$1,020 - $1,485'}, {'date': '2022-03-27 19:39:24.559000', 'lowrent': '$1,035 - $1,390'}, {'date': '2022-04-19 07:01:46.229000', 'lowrent': '$925 - $1,275'}, {'date': '2022-04-24 03:47:01.672000', 'lowrent': '$1,015 - $1,275'}, {'date': '2022-06-03 13:41:01.164000', 'lowrent': '$1,015 - $1,290'}, {'date': '2022-08-06 22:44:52.127000', 'lowrent': '$895 - $1,320'}, {'date': '2022-08-13 14:01:44.524000', 'lowrent': '$885 - $1,285'}, {'date': '2022-08-18 13:19:10.275000', 'lowrent': '$880 - $1,310'}, {'date': '2022-09-05 05:11:30.068000', 'lowrent': '$980 - $1,225'}, {'date': '2022-09-14 12:53:40.189000', 'lowrent': '$875 - $1,225'}, {'date': '2022-10-22 08:15:57.945000', 'lowrent': '$995 - $1,300'}, {'date': '2022-12-04 00:51:26.334000', 'lowrent': '$900 - $1,395'}, {'date': '2023-01-02 16:38:59.552000', 'lowrent': '$870 - $1,130'}, {'date': '2023-02-14 13:23:07.137000', 'lowrent': '$880 - $1,270'}, {'date': '2023-02-19 17:53:57.658000', 'lowrent': '$890 - $1,325'}, {'date': '2023-02-27 10:23:18.492000', 'lowrent': '$1,010 - $1,270'}, {'date': '2023-03-12 13:01:22.174000', 'lowrent': '$915 - $1,400'}, {'date': '2023-03-25 23:24:54.108000', 'lowrent': '$1,025 - $1,350'}, {'date': '2023-06-10 06:00:01.901000', 'lowrent': '$1,050 - $1,515'}, {'date': '2023-06-23 08:21:38.636000', 'lowrent': '$935 - $1,505'}, {'date': '2023-07-09 05:19:02.966000', 'lowrent': '$1,040 - $1,595'}, {'date': '2023-07-14 06:55:57.933000', 'lowrent': '$1,055 - $1,595'}, {'date': '2023-07-20 07:33:08.332000', 'lowrent': '$1,045 - $1,595'}, {'date': '2023-07-31 05:35:22.193000', 'lowrent': '$895 - $1,545'}, {'date': '2023-09-28 04:04:11.718000', 'lowrent': '$945 - $1,155'}, {'date': '2023-10-02 05:32:19.582000', 'lowrent': '$955 - $1,085'}, {'date': '2023-11-08 01:40:42.137000', 'lowrent': '$960 - $1,255'}, {'date': '2024-01-08 19:24:37.584000', 'lowrent': '$1,105 - $1,435'}, {'date': '2024-01-19 03:14:31.903000', 'lowrent': '$955 - $1,270'}, {'date': '2024-01-23 13:24:08.717000', 'lowrent': '$930 - $1,240'}, {'date': '2024-01-31 02:04:48.355000', 'lowrent': '$1,055 - $1,280'}, {'date': '2024-04-16 16:55:51.278000', 'lowrent': '$870 - $2,835'}]
A2
1 Bed/1.0 Bath
738 sf SqFt
[{'date': '2021-12-06 20:55:23.907000', 'lowrent': '$1,180 - $1,310'}, {'date': '2022-01-14 03:27:36.762000', 'lowrent': '$1,030 - $1,160'}, {'date': '2022-01-27 02:38:44.436000', 'lowrent': '$1,010 - $1,140'}, {'date': '2022-02-19 15:54:35.740000', 'lowrent': '$1,025 - $1,465'}, {'date': '2022-03-27 19:39:24.621000', 'lowrent': '$1,005 - $1,135'}, {'date': '2022-04-24 03:47:01.721000', 'lowrent': '$990 - $1,210'}, {'date': '2022-06-03 13:41:01.225000', 'lowrent': '$990 - $1,385'}, {'date': '2022-08-06 22:44:52.175000', 'lowrent': '$980 - $1,110'}, {'date': '2022-08-18 13:19:10.331000', 'lowrent': '$975 - $1,105'}, {'date': '2022-09-05 05:11:30.131000', 'lowrent': '$1,100 - $1,310'}, {'date': '2022-09-14 12:53:40.258000', 'lowrent': '$970 - $1,100'}, {'date': '2022-12-04 00:51:26.381000', 'lowrent': '$1,130 - $1,290'}, {'date': '2023-01-02 16:38:59.603000', 'lowrent': '$1,100 - $1,255'}, {'date': '2023-02-14 13:23:07.192000', 'lowrent': '$1,105 - $1,390'}, {'date': '2023-02-19 17:53:57.715000', 'lowrent': '$1,115 - $1,340'}, {'date': '2023-02-27 10:23:18.539000', 'lowrent': '$1,130 - $1,340'}, {'date': '2023-03-12 13:01:22.492000', 'lowrent': '$1,025 - $1,415'}, {'date': '2023-03-25 23:24:54.160000', 'lowrent': '$1,035 - $1,415'}, {'date': '2023-06-10 06:00:01.955000', 'lowrent': '$1,065 - $1,505'}, {'date': '2023-06-12 03:22:53.909000', 'lowrent': '$1,045 - $1,180'}, {'date': '2023-06-23 08:21:38.776000', 'lowrent': '$1,055 - $1,485'}, {'date': '2023-07-09 05:19:03.018000', 'lowrent': '$1,035 - $1,560'}, {'date': '2023-07-14 06:55:58.084000', 'lowrent': '$1,045 - $1,540'}, {'date': '2023-07-20 07:33:08.604000', 'lowrent': '$1,020 - $1,540'}, {'date': '2023-07-31 05:35:21.902000', 'lowrent': '$1,000 - $1,510'}, {'date': '2023-09-28 04:04:11.941000', 'lowrent': '$920 - $1,065'}, {'date': '2023-10-02 05:32:19.812000', 'lowrent': '$930 - $1,075'}, {'date': '2023-11-08 01:40:42.454000', 'lowrent': '$935 - $1,080'}, {'date': '2024-01-08 19:24:37.870000', 'lowrent': '$1,220 - $1,540'}, {'date': '2024-01-19 03:14:32.038000', 'lowrent': '$1,065 - $1,320'}, {'date': '2024-01-23 13:24:08.913000', 'lowrent': '$1,040 - $1,330'}, {'date': '2024-01-31 02:04:48.559000', 'lowrent': '$1,040 - $1,375'}, {'date': '2024-04-16 16:55:51.372000', 'lowrent': '$1,020 - $3,261'}]
A3TH
1 Bed/1.5 Bath
1 sf SqFt
[{'date': '2021-12-06 20:55:23.968000', 'lowrent': '$1,215 - $1,650'}, {'date': '2022-01-14 03:27:36.823000', 'lowrent': '$1,165 - $1,670'}, {'date': '2022-01-27 02:38:44.500000', 'lowrent': '$1,130 - $1,635'}, {'date': '2022-02-19 15:54:35.805000', 'lowrent': '$1,145 - $1,630'}, {'date': '2022-03-27 19:39:24.683000', 'lowrent': '$1,210 - $1,845'}, {'date': '2022-04-19 07:01:46.336000', 'lowrent': '$1,140 - $1,625'}, {'date': '2022-04-24 03:47:01.769000', 'lowrent': '$1,070 - $1,535'}, {'date': '2022-06-03 13:41:01.280000', 'lowrent': '$1,040 - $1,625'}, {'date': '2022-08-06 22:44:52.222000', 'lowrent': '$1,040 - $1,465'}, {'date': '2022-08-13 14:01:44.616000', 'lowrent': '$1,035 - $1,465'}, {'date': '2022-08-18 13:19:10.378000', 'lowrent': '$1,140 - $1,520'}, {'date': '2022-09-05 05:11:30.187000', 'lowrent': '$1,040 - $1,545'}, {'date': '2022-09-14 12:53:40.329000', 'lowrent': '$1,040 - $1,575'}, {'date': '2022-09-18 04:20:38.957000', 'lowrent': '$1,040 - $1,580'}, {'date': '2022-10-22 08:15:58.047000', 'lowrent': '$1,075 - $1,835'}, {'date': '2022-12-04 00:51:26.430000', 'lowrent': '$1,045 - $1,645'}, {'date': '2023-01-02 16:38:59.655000', 'lowrent': '$1,020 - $1,630'}, {'date': '2023-02-14 13:23:07.247000', 'lowrent': '$1,020 - $1,455'}, {'date': '2023-02-27 10:23:18.445000', 'lowrent': '$1,020 - $1,480'}, {'date': '2023-03-12 13:01:22.382000', 'lowrent': '$1,020 - $1,705'}, {'date': '2023-03-25 23:24:53.899000', 'lowrent': '$1,020 - $1,710'}, {'date': '2023-06-10 06:00:02.007000', 'lowrent': '$1,075 - $1,565'}, {'date': '2023-06-12 03:22:53.862000', 'lowrent': '$1,080 - $1,505'}, {'date': '2023-06-23 08:21:38.909000', 'lowrent': '$1,070 - $1,540'}, {'date': '2023-07-09 05:19:03.070000', 'lowrent': '$1,060 - $1,630'}, {'date': '2023-07-31 05:35:21.976000', 'lowrent': '$1,070 - $1,630'}, {'date': '2023-09-28 04:04:11.774000', 'lowrent': '$935 - $1,365'}, {'date': '2023-10-02 05:32:19.640000', 'lowrent': '$945 - $1,365'}, {'date': '2023-11-08 01:40:42.192000', 'lowrent': '$940 - $1,350'}, {'date': '2024-01-08 19:24:37.703000', 'lowrent': '$990 - $1,475'}, {'date': '2024-01-19 03:14:31.947000', 'lowrent': '$990 - $1,565'}, {'date': '2024-01-23 13:24:08.767000', 'lowrent': '$1,005 - $1,565'}, {'date': '2024-01-31 02:04:48.401000', 'lowrent': '$985 - $1,565'}, {'date': '2024-04-16 16:55:51.463000', 'lowrent': '$1,240 - $4,109'}]
B1
2 Bed/2.0 Bath
932 sf SqFt
[{'date': '2021-12-06 20:55:24.029000', 'lowrent': '$1,290 - $1,730'}, {'date': '2022-01-14 03:27:36.883000', 'lowrent': '$1,350 - $1,630'}, {'date': '2022-01-27 02:38:44.564000', 'lowrent': '$1,320 - $1,595'}, {'date': '2022-02-19 15:54:35.876000', 'lowrent': '$1,360 - $1,590'}, {'date': '2022-03-27 19:39:24.745000', 'lowrent': '$1,295 - $1,535'}, {'date': '2022-04-19 07:01:46.392000', 'lowrent': '$1,225 - $1,470'}, {'date': '2022-04-24 03:47:01.821000', 'lowrent': '$1,155 - $1,385'}, {'date': '2022-06-03 13:41:01.338000', 'lowrent': '$1,125 - $1,580'}, {'date': '2022-08-06 22:44:52.269000', 'lowrent': '$1,130 - $1,420'}, {'date': '2022-08-13 14:01:44.668000', 'lowrent': '$1,120 - $1,465'}, {'date': '2022-08-18 13:19:10.428000', 'lowrent': '$1,120 - $1,520'}, {'date': '2022-09-05 05:11:30.241000', 'lowrent': '$1,245 - $1,615'}, {'date': '2022-09-14 12:53:40.399000', 'lowrent': '$1,130 - $1,665'}, {'date': '2022-09-18 04:20:39.009000', 'lowrent': '$1,225 - $1,665'}, {'date': '2022-10-22 08:15:58.115000', 'lowrent': '$1,155 - $1,790'}, {'date': '2022-12-04 00:51:26.477000', 'lowrent': '$1,225 - $1,590'}, {'date': '2023-01-02 16:38:59.709000', 'lowrent': '$1,105 - $1,585'}, {'date': '2023-02-14 13:23:07.395000', 'lowrent': '$1,105 - $1,245'}, {'date': '2023-02-19 17:53:57.770000', 'lowrent': '$1,230 - $1,405'}, {'date': '2023-02-27 10:23:18.588000', 'lowrent': '$1,230 - $1,435'}, {'date': '2023-03-12 13:01:22.437000', 'lowrent': '$1,230 - $1,660'}, {'date': '2023-03-25 23:24:53.952000', 'lowrent': '$1,230 - $1,665'}, {'date': '2023-06-10 06:00:02.111000', 'lowrent': '$1,285 - $1,565'}, {'date': '2023-06-12 03:22:53.957000', 'lowrent': '$1,160 - $1,305'}, {'date': '2023-07-09 05:19:03.126000', 'lowrent': '$1,155 - $1,585'}, {'date': '2023-07-14 06:55:58.036000', 'lowrent': '$1,270 - $1,585'}, {'date': '2023-07-20 07:33:08.438000', 'lowrent': '$1,145 - $1,575'}, {'date': '2023-07-31 05:35:22.051000', 'lowrent': '$1,270 - $1,585'}, {'date': '2023-09-28 04:04:11.826000', 'lowrent': '$1,055 - $1,325'}, {'date': '2023-11-08 01:40:42.262000', 'lowrent': '$1,035 - $1,310'}, {'date': '2024-01-08 19:24:37.757000', 'lowrent': '$1,175 - $1,410'}, {'date': '2024-01-19 03:14:32.090000', 'lowrent': '$1,175 - $1,590'}, {'date': '2024-01-23 13:24:08.816000', 'lowrent': '$1,155 - $1,590'}, {'date': '2024-01-31 02:04:48.462000', 'lowrent': '$1,180 - $1,550'}, {'date': '2024-04-16 16:55:51.653000', 'lowrent': '$1,165 - $1,185'}]
B2
2 Bed/2.0 Bath
996 sf SqFt
[{'date': '2021-12-06 20:55:24.088000', 'lowrent': '$1,280 - $1,770'}, {'date': '2022-01-14 03:27:36.944000', 'lowrent': '$1,475 - $1,755'}, {'date': '2022-01-27 02:38:44.626000', 'lowrent': '$1,445 - $1,720'}, {'date': '2022-02-19 15:54:35.953000', 'lowrent': '$1,460 - $1,690'}, {'date': '2022-03-27 19:39:24.807000', 'lowrent': '$1,400 - $1,650'}, {'date': '2022-04-19 07:01:46.448000', 'lowrent': '$1,330 - $1,830'}, {'date': '2022-04-24 03:47:01.872000', 'lowrent': '$1,385 - $1,615'}, {'date': '2022-06-03 13:41:01.399000', 'lowrent': '$1,350 - $1,810'}, {'date': '2022-08-06 22:44:52.319000', 'lowrent': '$1,350 - $1,585'}, {'date': '2022-08-13 14:01:44.717000', 'lowrent': '$1,325 - $1,580'}, {'date': '2022-08-18 13:19:10.478000', 'lowrent': '$1,225 - $1,635'}, {'date': '2022-09-05 05:11:30.294000', 'lowrent': '$1,320 - $1,720'}, {'date': '2022-09-14 12:53:40.470000', 'lowrent': '$1,225 - $1,640'}, {'date': '2022-10-22 08:15:58.165000', 'lowrent': '$1,260 - $1,895'}, {'date': '2022-12-04 00:51:26.526000', 'lowrent': '$1,225 - $1,800'}, {'date': '2023-01-02 16:38:59.766000', 'lowrent': '$1,210 - $1,815'}, {'date': '2023-02-14 13:23:07.296000', 'lowrent': '$1,335 - $1,640'}, {'date': '2023-02-19 17:53:57.861000', 'lowrent': '$1,210 - $1,460'}, {'date': '2023-02-27 10:23:18.635000', 'lowrent': '$1,335 - $1,540'}, {'date': '2023-03-12 13:01:22.544000', 'lowrent': '$1,210 - $1,765'}, {'date': '2023-03-25 23:24:54.003000', 'lowrent': '$1,210 - $1,895'}, {'date': '2023-06-10 06:00:02.160000', 'lowrent': '$1,270 - $1,520'}, {'date': '2023-06-23 08:21:39.016000', 'lowrent': '$1,525 - $1,790'}, {'date': '2023-07-09 05:19:03.174000', 'lowrent': '$1,380 - $1,815'}, {'date': '2023-07-14 06:55:58.133000', 'lowrent': '$1,255 - $1,815'}, {'date': '2023-07-31 05:35:22.252000', 'lowrent': '$1,380 - $1,815'}, {'date': '2023-09-28 04:04:11.882000', 'lowrent': '$1,140 - $1,550'}, {'date': '2023-11-08 01:40:42.323000', 'lowrent': '$1,250 - $1,535'}, {'date': '2024-01-08 19:24:37.812000', 'lowrent': '$1,300 - $1,660'}, {'date': '2024-01-19 03:14:31.993000', 'lowrent': '$1,185 - $1,840'}, {'date': '2024-01-23 13:24:08.860000', 'lowrent': '$1,290 - $1,840'}, {'date': '2024-01-31 02:04:48.509000', 'lowrent': '$1,305 - $1,750'}, {'date': '2024-04-16 16:55:51.559000', 'lowrent': '$1,110 - $4,909'}]
B3TH
2 Bed/2.0 Bath
1 sf SqFt
.jpg?width=480&quality=90)
.jpg?width=480&quality=90)
.jpg?width=480&quality=90)
.jpg?width=480&quality=90)
.jpg?width=480&quality=90)
.jpg?width=480&quality=90)
.jpg?width=480&quality=90)
.jpg?width=480&quality=90)
.jpg?width=480&quality=90)
.jpg?width=480&quality=90)
.jpg?width=480&quality=90)
.jpg?width=480&quality=90)
.jpg?width=480&quality=90)
.jpg?width=480&quality=90)
.jpg?width=480&quality=90)
.jpg?width=480&quality=90)
.jpg?width=480&quality=90)
.jpg?width=480&quality=90)
.jpg?width=480&quality=90)
.jpg?width=480&quality=90)
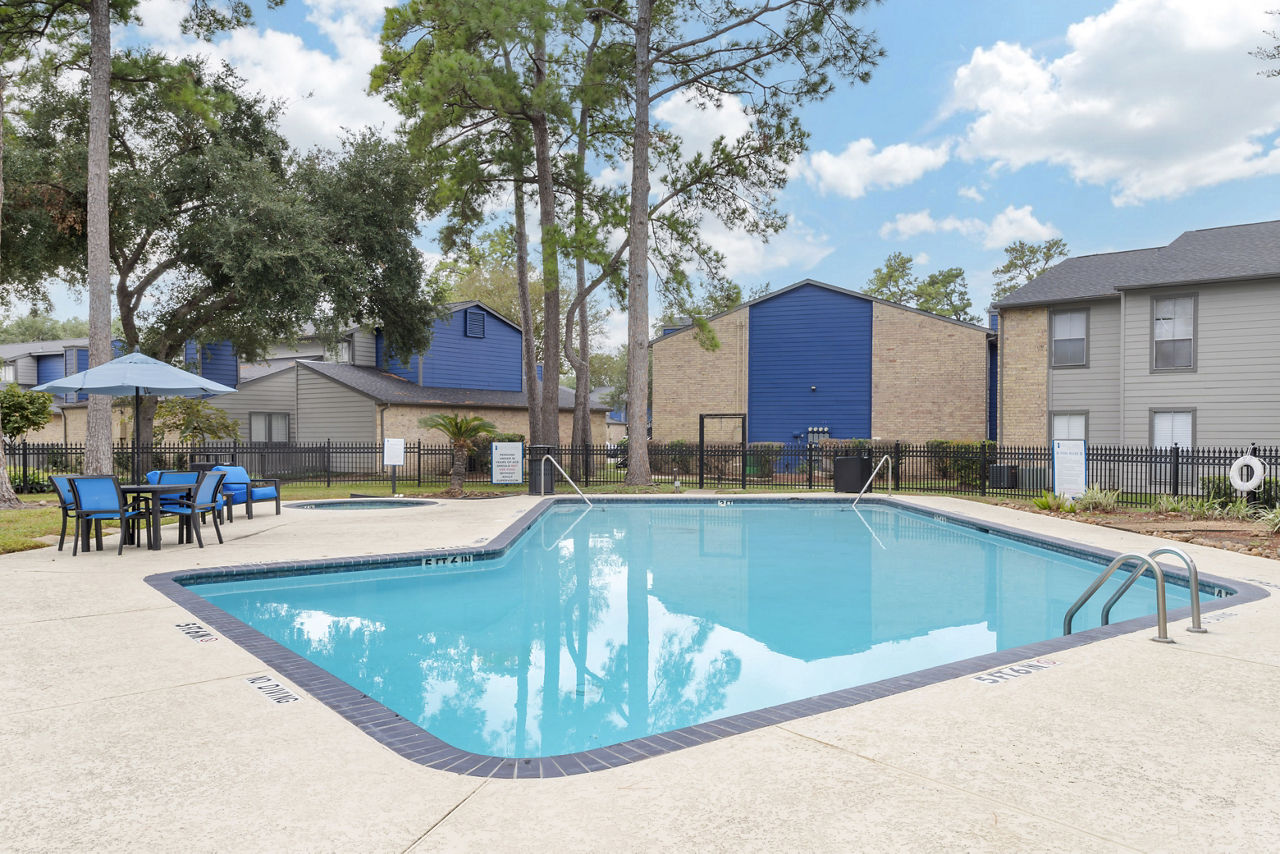

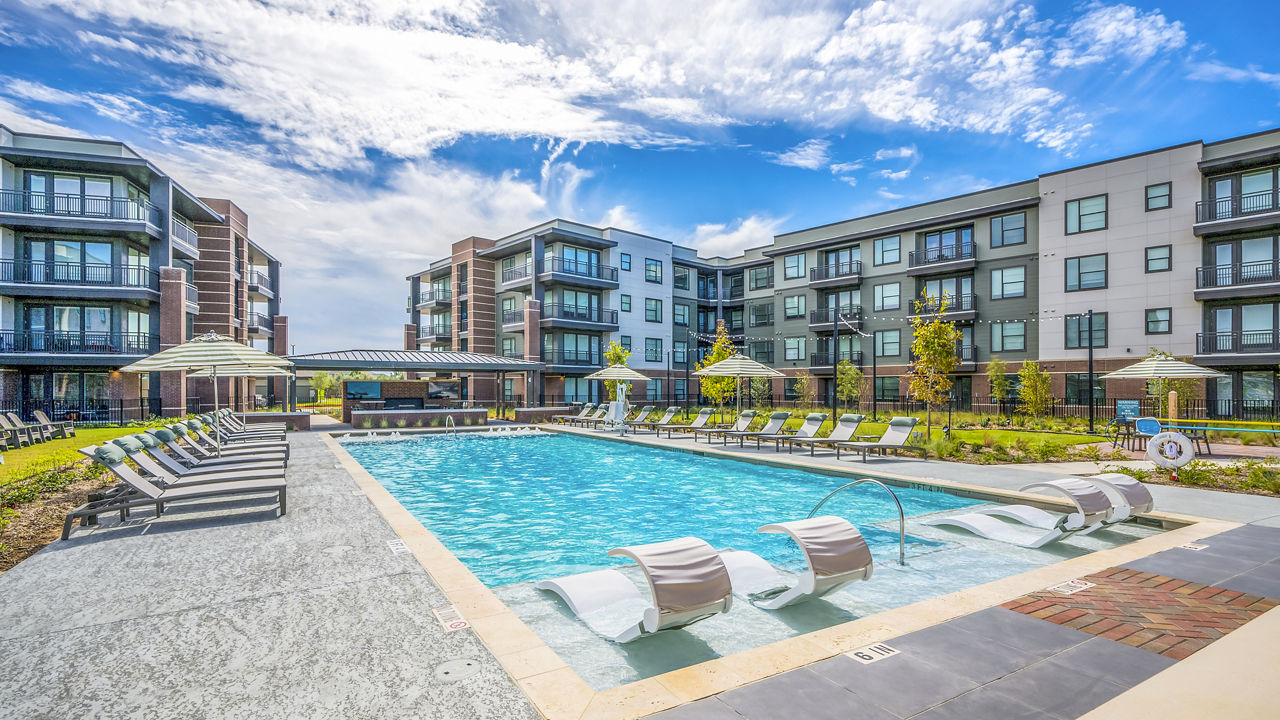
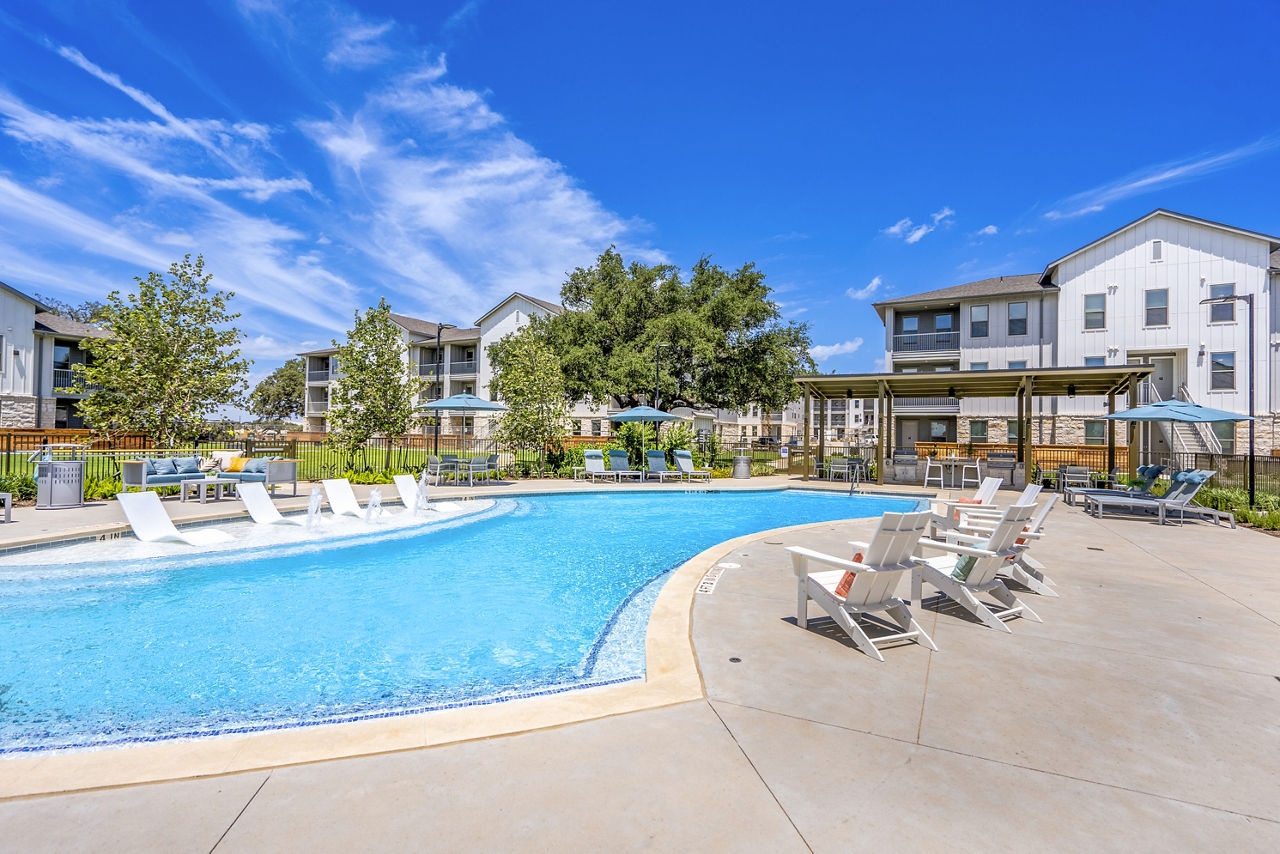
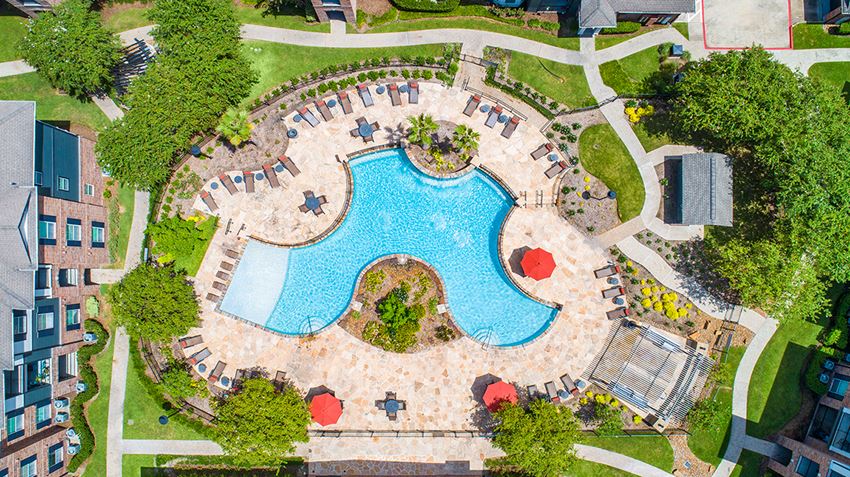
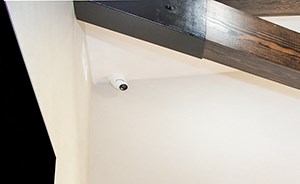&cropxunits=300&cropyunits=184&width=1024&quality=90)