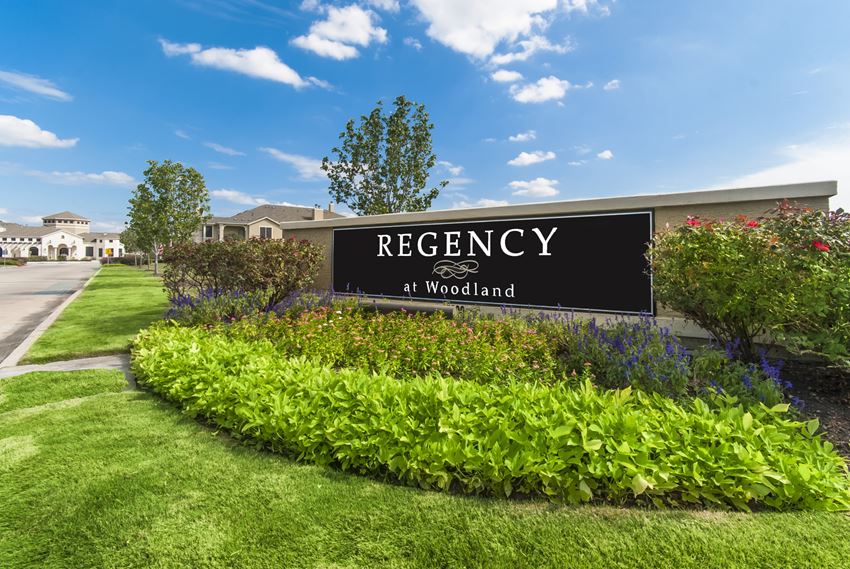Alta Sergeant
650 Sgt Ed Holcomb Blvd N, Conroe, TX 77304
Welcome to Alta Sergeant. Alta Sergeant offers all the amenities you could want in a Conroe, Texas one-, two- or three-bedroom apartment. Wrapped in a classic-comfort aesthetic, it offers spacious living areas, stylish finishes and convenient smart-home features. Located off 105 and I-45, just north of Houston, Alta Sergeant is close to shopping, dining and the best outdoor activities Conroe has to offer. With efficient coworking spaces, a lively entertainment lounge and a fitness center that’ll make your regular gym jealous, our amenities are everything you need and a whole lot more. Our fresh take on classic eclectic shines through with custom cabinets, luna pearl granite countertops, and designer tile backsplashes — plus smart-home features in select homes. View more Request your own private tour
Key Features
Eco Friendly / Green Living Features:
Energy Star Appliances
This property has an EcoScoreTM of 1 based on it's sustainable and green living features below.
Building Type: Apartment
Total Units: 354
Last Updated: Aug. 20, 2025, 8:36 a.m.
All Amenities
- Property
- Social clubroom with kitchen, lush seating, and televisions for entertainment
- Work-Well space with reservable private offices and large conference room table with ample seating
- 24/7 Maintenance Services
- Unit
- Energy Star full-size washer and dryer
- Designer wood-style plank flooring
- Upscale carpet in bedrooms
- Ceiling fans in living room and bedroom(s)
- Kitchen
- Stunning kitchens featuring custom cabinets, granite countertops, undermount sinks and designer ceramic tile backsplash
- Spacious bathroom(s) with granite countertops and modern tile surrounds
- Health & Wellness
- Spectacular resort-style swimming pool & sun shelf with LED bubblers
- 24/7 Fitness Center outfitted with superior equipment
- Technology
- Wi-Fi in common areas
- Green
- Stainless steel Energy Star appliances
- Energy Star full-size washer and dryer
- Pets
- Upscale carpet in bedrooms
- Dog Park and Pet Spaw
Other Amenities
- One-, two- and three- bedroom custom designed floor plans |
- 9-foot ceilings |
- Ceiling mounted lights |
- Walk-in closets |
- USB outlets |
- Programmable thermostats |
- Shaded outdoor kitchen with grill & bar area, TVs, cabanas, and more to create the ultimate resort atmosphere |
- Coffee bar |
Available Units
| Floorplan | Beds/Baths | Rent | Track |
|---|---|---|---|
| 1A |
1 Bed/1.0 Bath 723 sf |
$1,265 - $1,495 Available Now |
|
| 1A ANSI |
1 Bed/1.0 Bath 723 sf |
$1,400 Available Now |
|
| 1A - ANSI |
1 Bed/1.0 Bath 0 sf |
$1,330 - $1,375 |
|
| 1B |
1 Bed/1.0 Bath 783 sf |
$1,125 - $1,245 Available Now |
|
| 1B ALT |
1 Bed/1.0 Bath 860 sf |
$1,335 Available Now |
|
| 1B - ALT |
1 Bed/1.0 Bath 0 sf |
$1,440 |
|
| 2A |
2 Bed/2.0 Bath 1,112 sf |
$1,785 - $2,260 Available Now |
|
| 2A ANSI |
2 Bed/2.0 Bath 1,112 sf |
$1,795 Available Now |
|
| 2A - ANSI |
2 Bed/2.0 Bath 0 sf |
$1,745 |
|
| 2B |
2 Bed/2.0 Bath 1,172 sf |
$1,645 - $1,675 Available Now |
|
| 3A |
3 Bed/3.0 Bath 1,520 sf |
Ask for Pricing Available Now |
|
| 3A - ANSI |
3 Bed/3.0 Bath 0 sf |
Ask for Pricing |
|
| 3A ANSI |
3 Bed/3.0 Bath 1,520 sf |
Ask for Pricing Available Now |
|
| 3B |
3 Bed/3.0 Bath 1,580 sf |
Ask for Pricing Available Now |
Floorplan Charts
1A
1 Bed/1.0 Bath
723 sf SqFt
1A ANSI
1 Bed/1.0 Bath
723 sf SqFt
1B
1 Bed/1.0 Bath
783 sf SqFt
1B ALT
1 Bed/1.0 Bath
860 sf SqFt
2A
2 Bed/2.0 Bath
1,112 sf SqFt
2A ANSI
2 Bed/2.0 Bath
1,112 sf SqFt
2B
2 Bed/2.0 Bath
1,172 sf SqFt
3A
3 Bed/3.0 Bath
1,520 sf SqFt
3A ANSI
3 Bed/3.0 Bath
1,520 sf SqFt
3B
3 Bed/3.0 Bath
1,580 sf SqFt

.jpg?width=1024&quality=90)




































.jpg?width=1024&quality=90)

















