Vera Cedar Park
805 C-Bar Ranch Trail, Cedar Park, TX 78613
Welcome to Vera Cedar Park, where luxury apartment living is redefined in the heart of Cedar Park, TX. Our community offers a lavish selection of new studio, one, two, and three-bedroom homes, crafted with sophisticated design and modern convenience. Positioned near Lakeline Mall and a short drive from downtown Austin, residents enjoy the best of shopping, dining, and entertainment. Embrace a lifestyle where every detail is curated for your comfort, from high-end finishes to exclusive amenities, all within the tranquil surrounds of Williamson County. Vera Cedar Park isn't just a residence—it's your personal haven in the vibrant 78613 area.
Key Features
Eco Friendly / Green Living Features:
EV Car Chargers
This property has an EcoScoreTM of 1 based on it's sustainable and green living features below.
Building Type: Apartment
Last Updated: July 17, 2025, 5:55 a.m.
All Amenities
- Property
- Controlled Access Garage with EV Charging Stations
- Unit
- Vinyl Laminate Flooring Throughout
- Private Patios and Yards*
- Kitchen
- Stainless Steel Appliances
- Quartz Countertops, Tile Backsplash and Wine Fridge* in Kitchens
- Custom Lighting Fixtures in Kitchens and Baths and Under-cabinet LED Lighting in Kitchen
- Health & Wellness
- Resort Style Pool
- Fitness Center with State-of-the-Art Equipment, Yoga Studio and Cardio Lounge
- Green
- Controlled Access Garage with EV Charging Stations
- Pets
- Dog Park and Dog Wash
- Parking
- Controlled Access Garage with EV Charging Stations
Other Amenities
- 10’ Ceilings |
- Washers and Dryers in Homes |
- Spa-inspired Bathrooms with Stand-alone Showers, Dual Vanities and Soaking Tubs* |
- Mud Rooms with Built-in Shelves and Coat Hooks |
- Club Room with Chef’s Kitchen |
- Game Room with Amenities |
- Business Lounge with Private Offices |
- Quiet Zen Courtyard |
- Outdoor Cooking Areas with Dining Tables and Fire Lounge |
Available Units
| Floorplan | Beds/Baths | Rent | Track |
|---|---|---|---|
| A0 |
0.0 Bed/1.0 Bath 590 sf |
1272.0+ 5 Available |
|
| Unit #1001 |
0.0 Bed/1.0 Bath 630 sf |
$1,282 08/20/2025 |
|
| Unit #1023 |
0.0 Bed/1.0 Bath 630 sf |
$1,282 Today |
|
| Unit #3023 |
0.0 Bed/1.0 Bath 630 sf |
$1,272 Today |
|
| Unit #4007 |
0.0 Bed/1.0 Bath 590 sf |
$1,296 09/10/2025 |
|
| Unit #4017 |
0.0 Bed/1.0 Bath 590 sf |
$1,296 Today |
|
| A1 |
1.0 Bed/1.0 Bath 610 sf |
1303.0+ 12 Available |
|
| Unit #1026 |
1.0 Bed/1.0 Bath 610 sf |
$1,383 Today |
|
| Unit #1030 |
1.0 Bed/1.0 Bath 610 sf |
$1,433 Today |
|
| Unit #1063 |
1.0 Bed/1.0 Bath 610 sf |
$1,438 08/09/2025 |
|
| Unit #1072 |
1.0 Bed/1.0 Bath 610 sf |
$1,383 Today |
|
| Unit #1074 |
1.0 Bed/1.0 Bath 610 sf |
$1,383 07/19/2025 |
|
| Unit #2030 |
1.0 Bed/1.0 Bath 610 sf |
$1,310 Today |
|
| Unit #2055 |
1.0 Bed/1.0 Bath 610 sf |
$1,323 Today |
|
| Unit #2063 |
1.0 Bed/1.0 Bath 610 sf |
$1,323 Today |
|
| Unit #2072 |
1.0 Bed/1.0 Bath 610 sf |
$1,310 Today |
|
| Unit #3063 |
1.0 Bed/1.0 Bath 610 sf |
$1,303 Today |
|
| Unit #4055 |
1.0 Bed/1.0 Bath 610 sf |
$1,348 Today |
|
| Unit #4063 |
1.0 Bed/1.0 Bath 610 sf |
$1,348 Today |
|
| A2 |
1.0 Bed/1.0 Bath 718 sf |
1485.0+ 17 Available |
|
| Unit #1020 |
1.0 Bed/1.0 Bath 768 sf |
$1,583 Today |
|
| Unit #1022 |
1.0 Bed/1.0 Bath 768 sf |
$1,583 Today |
|
| Unit #1024 |
1.0 Bed/1.0 Bath 768 sf |
$1,583 Today |
|
| Unit #1027 |
1.0 Bed/1.0 Bath 718 sf |
$1,493 Today |
|
| Unit #1029 |
1.0 Bed/1.0 Bath 700 sf |
$1,485 Today |
|
| Unit #1051 |
1.0 Bed/1.0 Bath 796 sf |
$1,594 Today |
|
| Unit #1067 |
1.0 Bed/1.0 Bath 796 sf |
$1,594 Today |
|
| Unit #2024 |
1.0 Bed/1.0 Bath 768 sf |
$1,493 Today |
|
| Unit #2027 |
1.0 Bed/1.0 Bath 718 sf |
$1,503 08/16/2025 |
|
| Unit #2051 |
1.0 Bed/1.0 Bath 796 sf |
$1,604 Today |
|
| Unit #3067 |
1.0 Bed/1.0 Bath 796 sf |
$1,584 Today |
|
| Unit #4020 |
1.0 Bed/1.0 Bath 768 sf |
$1,521 Today |
|
| Unit #4022 |
1.0 Bed/1.0 Bath 768 sf |
$1,521 Today |
|
| Unit #4024 |
1.0 Bed/1.0 Bath 768 sf |
$1,518 Today |
|
| Unit #4029 |
1.0 Bed/1.0 Bath 718 sf |
$1,528 09/06/2025 |
|
| Unit #4061 |
1.0 Bed/1.0 Bath 718 sf |
$1,518 Today |
|
| Unit #4067 |
1.0 Bed/1.0 Bath 796 sf |
$1,629 Today |
|
| A3 |
1.0 Bed/1.0 Bath 797 sf |
1696.0+ 1 Available |
|
| Unit #1038 |
1.0 Bed/1.0 Bath 797 sf |
$1,696 08/30/2025 |
|
| A4 |
1.0 Bed/1.0 Bath 854 sf |
1674.0+ 12 Available |
|
| Unit #1003 |
1.0 Bed/1.0 Bath 854 sf |
$1,724 Today |
|
| Unit #1005 |
1.0 Bed/1.0 Bath 854 sf |
$1,724 Today |
|
| Unit #1021 |
1.0 Bed/1.0 Bath 854 sf |
$1,724 Today |
|
| Unit #2003 |
1.0 Bed/1.0 Bath 854 sf |
$1,734 Today |
|
| Unit #2019 |
1.0 Bed/1.0 Bath 854 sf |
$1,734 Today |
|
| Unit #2021 |
1.0 Bed/1.0 Bath 854 sf |
$1,734 Today |
|
| Unit #3002 |
1.0 Bed/1.0 Bath 854 sf |
$1,792 Today |
|
| Unit #3004 |
1.0 Bed/1.0 Bath 854 sf |
$1,792 Today |
|
| Unit #3016 |
1.0 Bed/1.0 Bath 854 sf |
$1,674 08/30/2025 |
|
| Unit #3021 |
1.0 Bed/1.0 Bath 854 sf |
$1,714 07/22/2025 |
|
| Unit #4005 |
1.0 Bed/1.0 Bath 854 sf |
$1,759 Today |
|
| Unit #4019 |
1.0 Bed/1.0 Bath 854 sf |
$1,759 09/20/2025 |
|
| A5 |
1.0 Bed/1.0 Bath 1,120 sf |
0.0+ 0 Available |
|
| A6 |
1.0 Bed/1.0 Bath 684 sf |
0.0+ 0 Available |
|
| B1 |
2.0 Bed/2.0 Bath 1,060 sf |
1962.0+ 3 Available |
|
| Unit #1068 |
2.0 Bed/2.0 Bath 1,054 sf |
$2,026 08/01/2025 |
|
| Unit #2062 |
2.0 Bed/2.0 Bath 1,060 sf |
$2,040 Today |
|
| Unit #2064 |
2.0 Bed/2.0 Bath 1,060 sf |
$1,962 Today |
|
| B2 |
2.0 Bed/2.0 Bath 1,082 sf |
1955.0+ 1 Available |
|
| Unit #2056 |
2.0 Bed/2.0 Bath 1,082 sf |
$1,955 Today |
|
| B3 |
2.0 Bed/2.0 Bath 1,187 sf |
2258.0+ 4 Available |
|
| Unit #1010 |
2.0 Bed/2.0 Bath 1,187 sf |
$2,308 08/08/2025 |
|
| Unit #1054 |
2.0 Bed/2.0 Bath 1,187 sf |
$2,258 09/09/2025 |
|
| Unit #2010 |
2.0 Bed/2.0 Bath 1,187 sf |
$2,330 Today |
|
| Unit #4008 |
2.0 Bed/2.0 Bath 1,187 sf |
$2,355 Today |
|
| B4 |
2.0 Bed/2.0 Bath 1,340 sf |
2427.0+ 2 Available |
|
| Unit #3009 |
2.0 Bed/2.0 Bath 1,340 sf |
$2,427 Today |
|
| Unit #3025 |
2.0 Bed/2.0 Bath 1,340 sf |
$2,427 Today |
|
| B5 |
2.0 Bed/2.0 Bath 1,268 sf |
0.0+ 0 Available |
|
| C1 |
3.0 Bed/2.0 Bath 1,450 sf |
2752.0+ 4 Available |
|
| Unit #1070 |
3.0 Bed/2.0 Bath 1,450 sf |
$2,887 09/20/2025 |
|
| Unit #2070 |
3.0 Bed/2.0 Bath 1,450 sf |
$2,772 Today |
|
| Unit #3070 |
3.0 Bed/2.0 Bath 1,450 sf |
$2,752 Today |
|
| Unit #4070 |
3.0 Bed/2.0 Bath 1,450 sf |
$2,797 Today |
Floorplan Charts
A0
0.0 Bed/1.0 Bath
590 sf SqFt
A1
1.0 Bed/1.0 Bath
610 sf SqFt
A2
1.0 Bed/1.0 Bath
718 sf SqFt
A3
1.0 Bed/1.0 Bath
797 sf SqFt
A4
1.0 Bed/1.0 Bath
854 sf SqFt
A5
1.0 Bed/1.0 Bath
1,120 sf SqFt
A6
1.0 Bed/1.0 Bath
684 sf SqFt
B1
2.0 Bed/2.0 Bath
1,060 sf SqFt
B2
2.0 Bed/2.0 Bath
1,082 sf SqFt
B3
2.0 Bed/2.0 Bath
1,187 sf SqFt
B4
2.0 Bed/2.0 Bath
1,340 sf SqFt
B5
2.0 Bed/2.0 Bath
1,268 sf SqFt
C1
3.0 Bed/2.0 Bath
1,450 sf SqFt
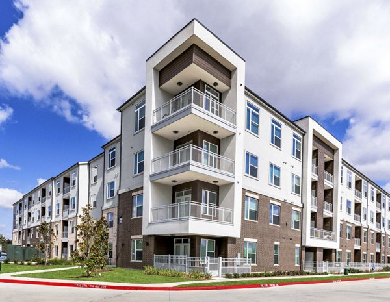
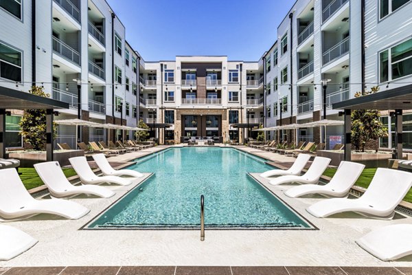
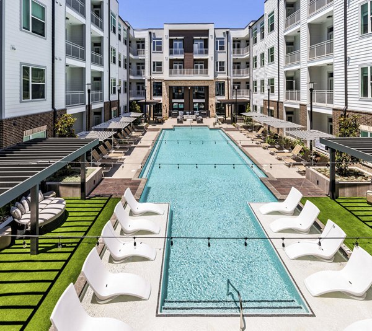
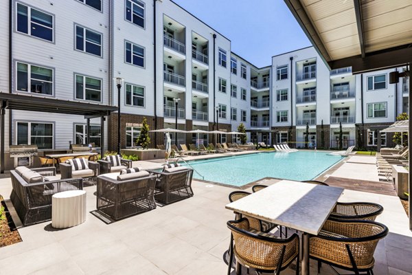
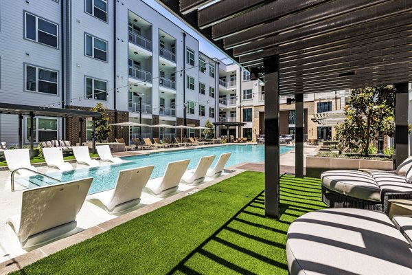
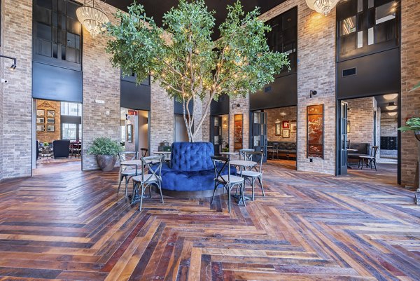
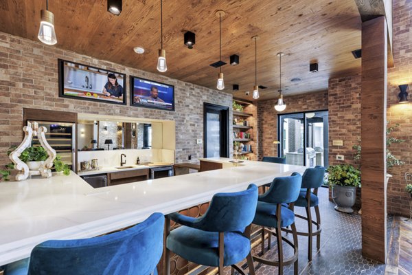
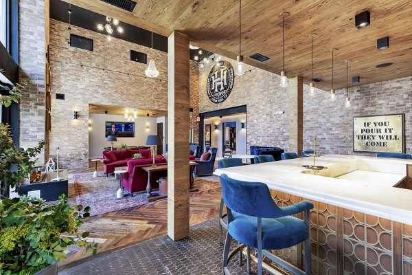
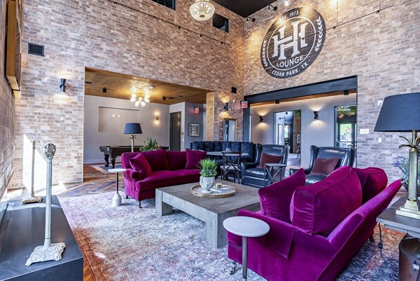
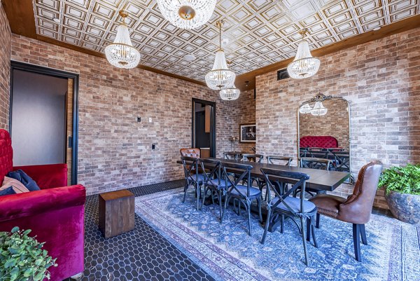
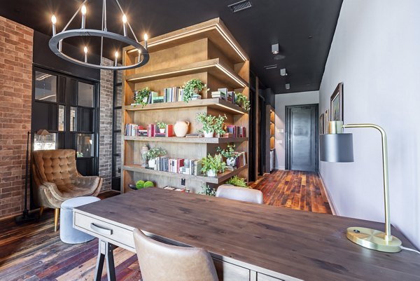
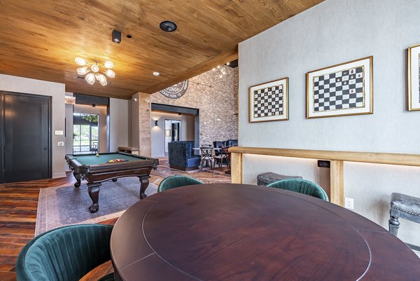
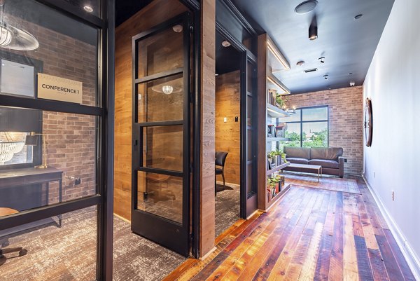
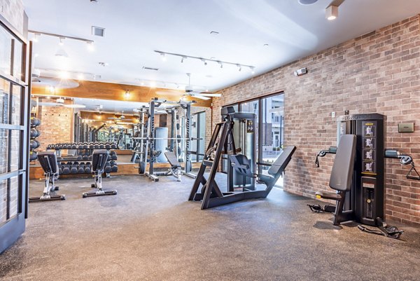
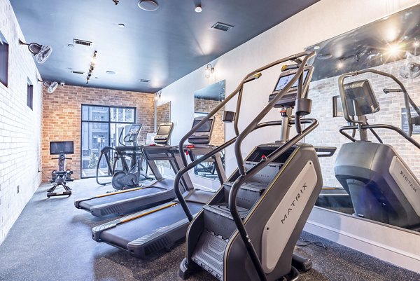
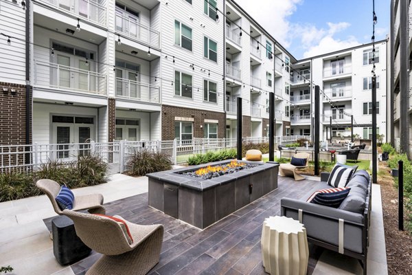
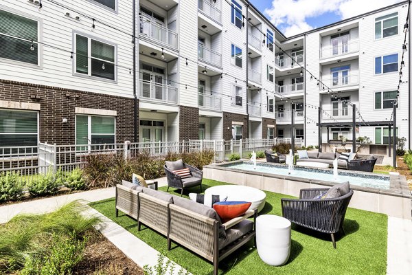
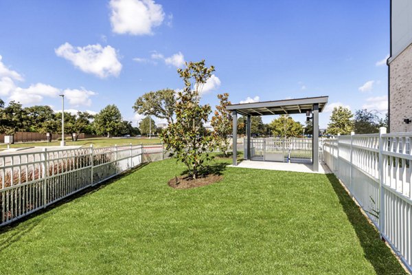
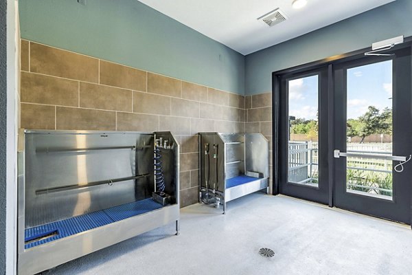
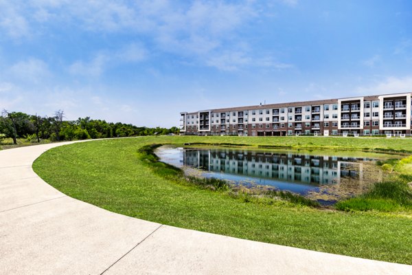
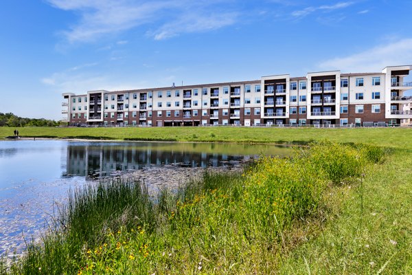
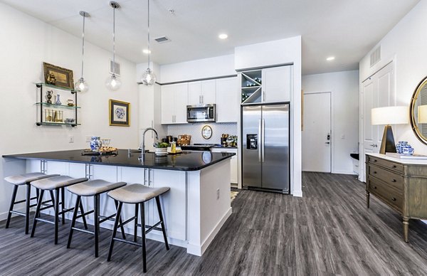
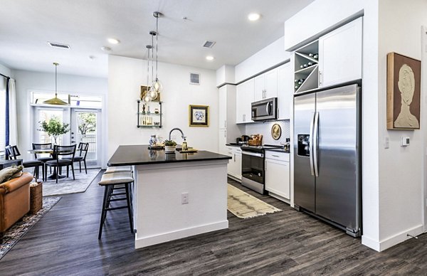
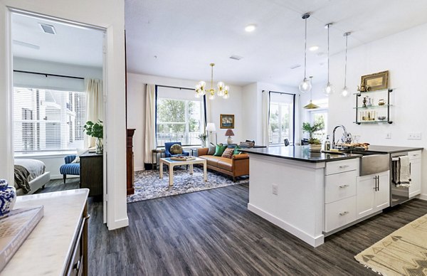
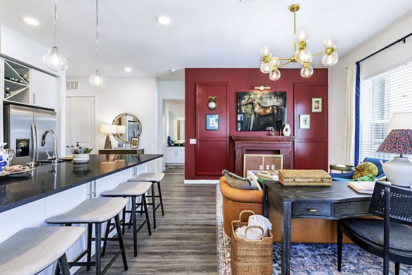
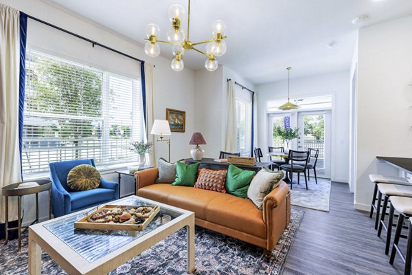
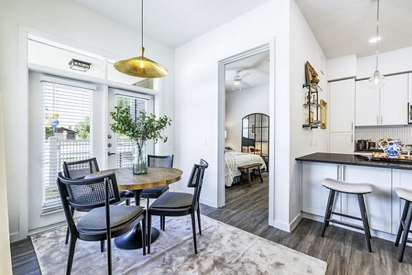
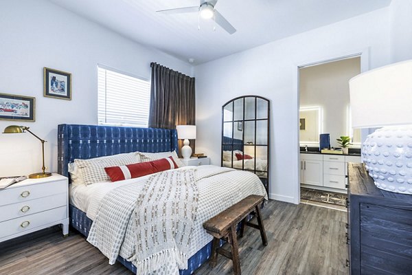
.jpg?width=1024&quality=90)

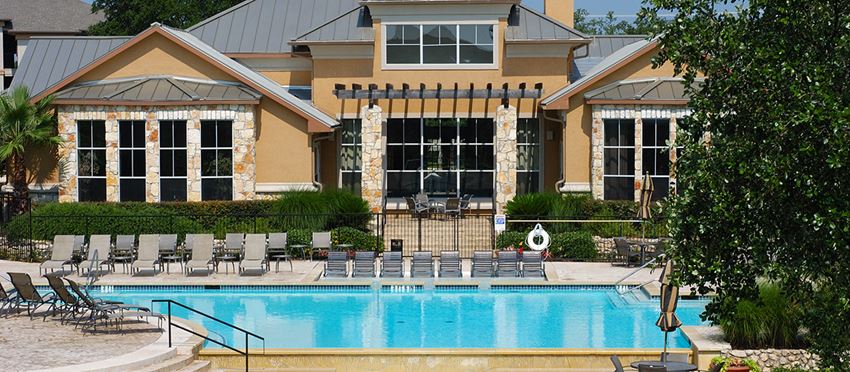

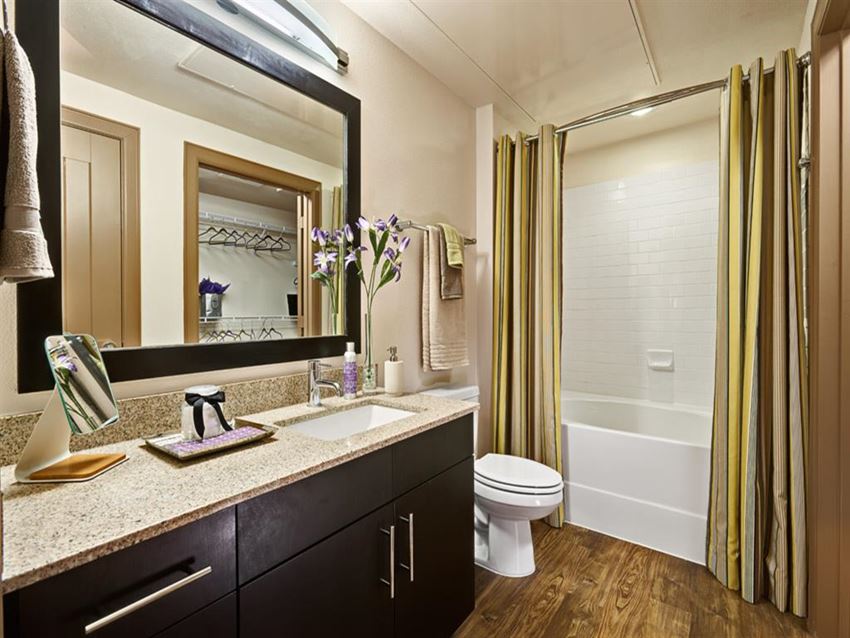

.jpg?crop=(0,0,300,200)&cropxunits=300&cropyunits=200&width=1024&quality=90)



.jpg?width=1024&quality=90)
