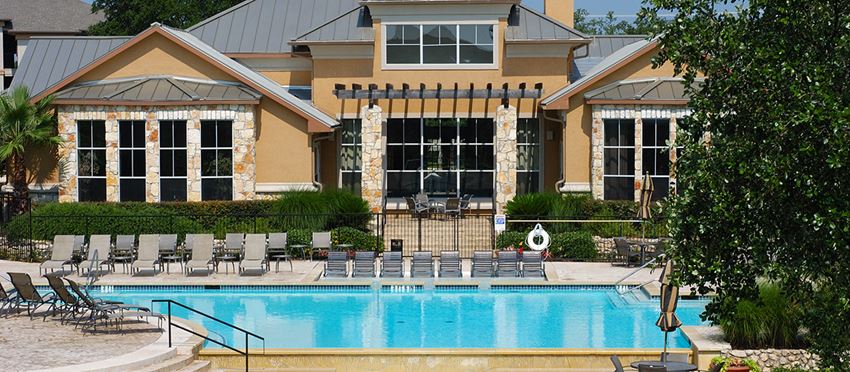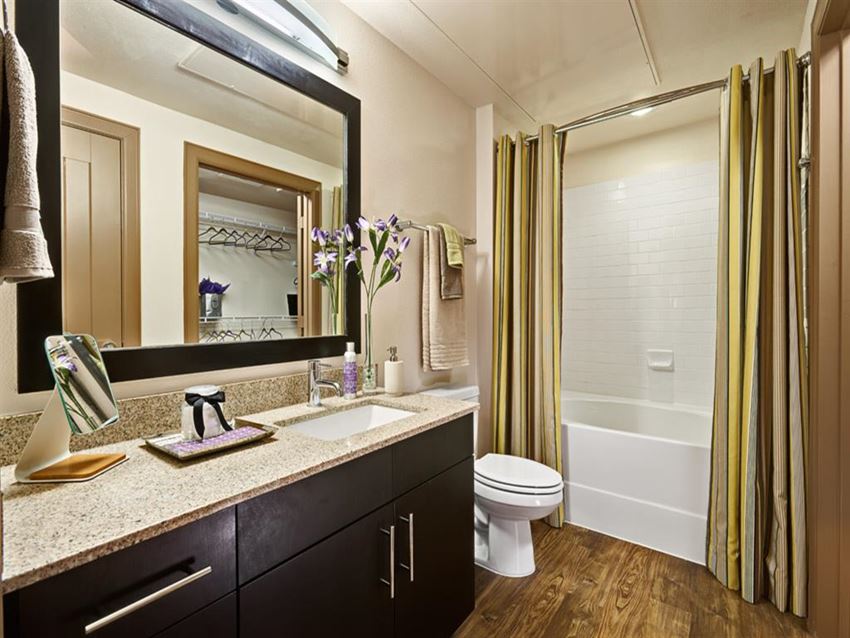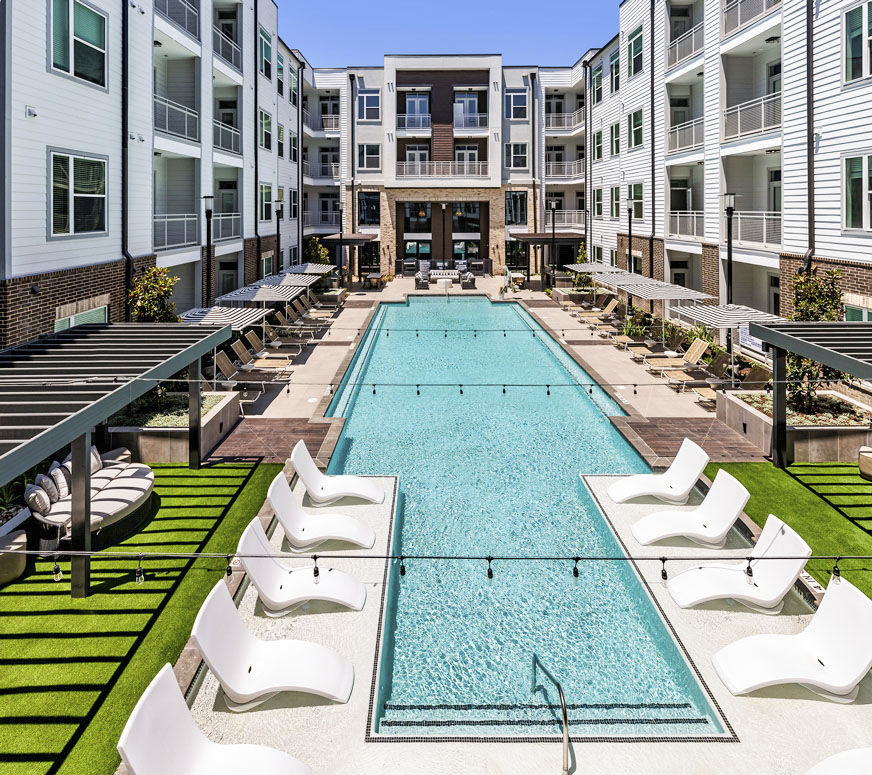[{'date': '2025-07-15 09:54:06.273000', 'lowrent': '$1,058 - $1,853'}, {'date': '2025-07-26 04:14:15.398000', 'lowrent': '$1,088 - $2,118'}, {'date': '2025-07-31 03:49:02.915000', 'lowrent': '$1,098 - $2,008'}, {'date': '2025-08-05 11:45:13.707000', 'lowrent': '$1,143 - $2,038'}, {'date': '2025-08-15 04:38:55.506000', 'lowrent': '$1,083 - $2,513'}, {'date': '2025-08-17 03:33:09.555000', 'lowrent': '$1,088 - $2,513'}, {'date': '2025-09-01 03:46:32.723000', 'lowrent': '$1,048 - $2,188'}, {'date': '2025-09-11 12:00:05.504000', 'lowrent': '$963 - $1,978'}, {'date': '2025-09-15 01:22:33.376000', 'lowrent': '$993 - $2,143'}, {'date': '2025-09-17 17:21:19.710000', 'lowrent': '$988 - $2,138'}, {'date': '2025-09-20 15:13:51.404000', 'lowrent': '$988 - $2,133'}, {'date': '2025-09-26 22:47:51.992000', 'lowrent': '$1,003 - $2,163'}, {'date': '2025-09-28 21:46:35.301000', 'lowrent': '$1,008 - $2,178'}, {'date': '2025-10-05 03:19:39.153000', 'lowrent': '$973 - $1,988'}, {'date': '2025-10-06 15:50:17.357000', 'lowrent': '$968 - $1,968'}]
A1
1 Bed/1.0 Bath
680 sf SqFt
[{'date': '2025-07-15 09:54:05.613000', 'lowrent': '$1,088 - $1,843'}, {'date': '2025-07-26 04:14:15.496000', 'lowrent': '$1,118 - $2,148'}, {'date': '2025-07-31 03:49:02.552000', 'lowrent': '$1,128 - $1,993'}, {'date': '2025-08-05 11:45:13.884000', 'lowrent': '$1,193 - $2,068'}, {'date': '2025-08-15 04:38:55.606000', 'lowrent': '$1,168 - $2,068'}, {'date': '2025-08-19 23:14:46.339000', 'lowrent': '$1,138 - $2,068'}, {'date': '2025-09-28 21:46:35.623000', 'lowrent': '$1,123 - $2,273'}, {'date': '2025-10-05 03:19:39.506000', 'lowrent': '$1,068 - $2,078'}, {'date': '2025-10-06 15:50:17.736000', 'lowrent': '$1,063 - $2,058'}]
A2
1 Bed/1.0 Bath
715 sf SqFt
[{'date': '2025-07-15 09:54:07.061000', 'lowrent': 'Ask for Pricing'}, {'date': '2025-09-01 03:46:34.042000', 'lowrent': '$1,278 - $2,468'}, {'date': '2025-09-11 12:00:05.975000', 'lowrent': '$1,228 - $2,383'}, {'date': '2025-09-15 01:22:33.607000', 'lowrent': '$1,203 - $2,383'}, {'date': '2025-09-17 17:21:20.036000', 'lowrent': '$1,213 - $2,308'}, {'date': '2025-09-20 15:13:51.761000', 'lowrent': '$1,208 - $2,303'}, {'date': '2025-09-26 22:47:52.319000', 'lowrent': '$1,233 - $2,218'}, {'date': '2025-09-28 21:46:35.588000', 'lowrent': '$1,233 - $2,233'}, {'date': '2025-10-05 03:19:39.466000', 'lowrent': '$1,173 - $2,018'}, {'date': '2025-10-06 15:50:17.696000', 'lowrent': '$1,158 - $1,883'}]
A3D
1 Bed/1.0 Bath
909 sf SqFt
[{'date': '2025-07-15 09:54:06.477000', 'lowrent': '$1,123 - $1,938'}, {'date': '2025-08-15 04:38:56.311000', 'lowrent': '$1,283 - $2,503'}, {'date': '2025-08-17 03:33:10.373000', 'lowrent': '$1,288 - $2,503'}, {'date': '2025-08-19 23:14:46.984000', 'lowrent': '$1,268 - $2,503'}, {'date': '2025-09-01 03:46:34.206000', 'lowrent': '$1,228 - $2,173'}, {'date': '2025-09-11 12:00:06.169000', 'lowrent': '$1,173 - $2,093'}, {'date': '2025-09-15 01:22:33.679000', 'lowrent': '$1,148 - $2,093'}, {'date': '2025-09-17 17:21:20.122000', 'lowrent': '$1,153 - $2,488'}, {'date': '2025-09-20 15:13:51.800000', 'lowrent': '$1,103 - $2,488'}, {'date': '2025-09-26 22:47:52.408000', 'lowrent': '$1,128 - $2,523'}, {'date': '2025-09-28 21:46:35.704000', 'lowrent': '$1,128 - $2,538'}, {'date': '2025-10-05 03:19:39.587000', 'lowrent': '$1,073 - $2,318'}, {'date': '2025-10-06 15:50:17.816000', 'lowrent': '$1,058 - $2,298'}]
A4
1 Bed/1.0 Bath
784 sf SqFt
[{'date': '2025-07-15 09:54:06.377000', 'lowrent': '$1,183 - $2,203'}, {'date': '2025-07-26 04:14:16.287000', 'lowrent': '$1,273 - $2,323'}, {'date': '2025-07-31 03:49:03.004000', 'lowrent': '$1,283 - $2,378'}, {'date': '2025-08-05 11:45:15.559000', 'lowrent': '$1,283 - $2,408'}, {'date': '2025-08-15 04:38:56.207000', 'lowrent': '$1,253 - $2,423'}, {'date': '2025-08-17 03:33:10.271000', 'lowrent': '$1,268 - $2,498'}, {'date': '2025-08-19 23:14:46.875000', 'lowrent': '$1,253 - $2,498'}, {'date': '2025-09-01 03:46:32.888000', 'lowrent': '$1,213 - $2,413'}, {'date': '2025-09-11 12:00:06.073000', 'lowrent': '$1,168 - $2,328'}, {'date': '2025-09-15 01:22:33.643000', 'lowrent': '$1,148 - $2,328'}, {'date': '2025-09-17 17:21:20.083000', 'lowrent': '$1,153 - $2,253'}, {'date': '2025-09-20 15:13:51.444000', 'lowrent': '$1,153 - $2,248'}, {'date': '2025-09-26 22:47:52.368000', 'lowrent': '$1,178 - $2,163'}, {'date': '2025-09-28 21:46:35.663000', 'lowrent': '$1,178 - $2,178'}, {'date': '2025-10-05 03:19:39.546000', 'lowrent': '$1,123 - $1,963'}, {'date': '2025-10-06 15:50:17.774000', 'lowrent': '$1,108 - $1,843'}]
A4D
1 Bed/1.0 Bath
922 sf SqFt
[{'date': '2025-07-15 09:54:06.576000', 'lowrent': '$1,013 - $2,018'}, {'date': '2025-07-26 04:14:15.694000', 'lowrent': '$1,083 - $2,113'}, {'date': '2025-07-31 03:49:03.095000', 'lowrent': '$1,093 - $1,958'}, {'date': '2025-08-05 11:45:14.236000', 'lowrent': '$1,158 - $2,033'}, {'date': '2025-08-15 04:38:55.799000', 'lowrent': '$1,133 - $2,033'}, {'date': '2025-08-19 23:14:46.557000', 'lowrent': '$1,103 - $2,033'}, {'date': '2025-09-01 03:46:33.217000', 'lowrent': '$1,063 - $2,183'}, {'date': '2025-09-11 12:00:05.691000', 'lowrent': '$1,018 - $1,878'}, {'date': '2025-09-15 01:22:33.452000', 'lowrent': '$1,008 - $1,883'}, {'date': '2025-09-17 17:21:19.794000', 'lowrent': '$1,003 - $1,878'}, {'date': '2025-10-05 03:19:39.622000', 'lowrent': '$1,033 - $2,043'}, {'date': '2025-10-06 15:50:17.852000', 'lowrent': '$1,028 - $2,023'}]
A6
1 Bed/1.0 Bath
688 sf SqFt
[{'date': '2025-07-15 09:54:05.707000', 'lowrent': '$1,038 - $1,828'}, {'date': '2025-07-26 04:14:15.592000', 'lowrent': '$1,083 - $2,113'}, {'date': '2025-07-31 03:49:02.641000', 'lowrent': '$1,093 - $1,983'}, {'date': '2025-08-05 11:45:14.060000', 'lowrent': '$1,138 - $2,033'}, {'date': '2025-08-15 04:38:55.702000', 'lowrent': '$1,113 - $2,033'}, {'date': '2025-08-19 23:14:46.447000', 'lowrent': '$1,083 - $2,033'}, {'date': '2025-09-01 03:46:33.052000', 'lowrent': '$1,043 - $2,203'}, {'date': '2025-09-11 12:00:05.597000', 'lowrent': '$998 - $2,118'}, {'date': '2025-09-15 01:22:33.416000', 'lowrent': '$988 - $2,118'}, {'date': '2025-09-17 17:21:19.750000', 'lowrent': '$983 - $1,878'}, {'date': '2025-09-26 22:47:52.041000', 'lowrent': '$998 - $2,118'}, {'date': '2025-09-28 21:46:35.343000', 'lowrent': '$1,003 - $2,128'}, {'date': '2025-10-05 03:19:39.195000', 'lowrent': '$968 - $2,043'}, {'date': '2025-10-06 15:50:17.400000', 'lowrent': '$963 - $2,023'}]
A7
1 Bed/1.0 Bath
665 sf SqFt
[{'date': '2025-07-15 09:54:06.682000', 'lowrent': '$1,388 - $2,903'}, {'date': '2025-07-26 04:14:16.480000', 'lowrent': '$1,448 - $2,943'}, {'date': '2025-07-31 03:49:03.191000', 'lowrent': '$1,453 - $2,993'}, {'date': '2025-08-05 11:45:15.740000', 'lowrent': '$1,428 - $2,993'}, {'date': '2025-08-15 04:38:56.411000', 'lowrent': '$1,368 - $2,933'}, {'date': '2025-08-17 03:33:10.473000', 'lowrent': '$1,378 - $2,958'}, {'date': '2025-08-19 23:14:47.198000', 'lowrent': '$1,348 - $2,903'}, {'date': '2025-09-01 03:46:34.372000', 'lowrent': '$1,363 - $2,873'}, {'date': '2025-09-11 12:00:06.373000', 'lowrent': '$1,433 - $2,948'}, {'date': '2025-09-15 01:22:33.716000', 'lowrent': '$1,433 - $2,968'}, {'date': '2025-09-17 17:21:19.874000', 'lowrent': '$1,448 - $2,798'}, {'date': '2025-09-26 22:47:52.492000', 'lowrent': '$1,448 - $2,803'}, {'date': '2025-09-28 21:46:35.779000', 'lowrent': '$1,458 - $2,818'}, {'date': '2025-10-05 03:19:39.235000', 'lowrent': '$1,428 - $2,518'}, {'date': '2025-10-06 15:50:17.440000', 'lowrent': '$1,428 - $2,398'}]
B1
2 Bed/2.0 Bath
1,061 sf SqFt
[{'date': '2025-07-15 09:54:05.802000', 'lowrent': '$1,423 - $2,943'}, {'date': '2025-07-26 04:14:16.380000', 'lowrent': '$1,433 - $2,983'}, {'date': '2025-08-05 11:45:14.413000', 'lowrent': '$1,433 - $3,063'}, {'date': '2025-08-15 04:38:55.909000', 'lowrent': '$1,403 - $3,003'}, {'date': '2025-08-17 03:33:09.965000', 'lowrent': '$1,418 - $3,028'}, {'date': '2025-08-19 23:14:47.091000', 'lowrent': '$1,388 - $2,973'}, {'date': '2025-09-01 03:46:33.382000', 'lowrent': '$1,403 - $2,858'}, {'date': '2025-09-11 12:00:06.276000', 'lowrent': '$1,473 - $2,798'}, {'date': '2025-09-15 01:22:33.488000', 'lowrent': '$1,473 - $2,818'}, {'date': '2025-09-17 17:21:19.834000', 'lowrent': '$1,488 - $2,863'}, {'date': '2025-09-26 22:47:52.450000', 'lowrent': '$1,488 - $2,868'}, {'date': '2025-09-28 21:46:35.743000', 'lowrent': '$1,498 - $2,888'}, {'date': '2025-10-05 03:19:39.663000', 'lowrent': '$1,468 - $2,578'}, {'date': '2025-10-06 15:50:17.896000', 'lowrent': '$1,468 - $2,458'}]
B1D
2 Bed/2.0 Bath
1,211 sf SqFt
[{'date': '2025-07-15 09:54:06.082000', 'lowrent': '$1,448 - $2,493'}, {'date': '2025-07-26 04:14:16.094000', 'lowrent': '$1,453 - $2,528'}, {'date': '2025-07-31 03:49:03.374000', 'lowrent': '$1,453 - $2,408'}, {'date': '2025-08-05 11:45:14.763000', 'lowrent': '$1,453 - $2,403'}, {'date': '2025-08-15 04:38:56.105000', 'lowrent': '$1,423 - $2,358'}, {'date': '2025-08-17 03:33:10.171000', 'lowrent': '$1,438 - $2,533'}, {'date': '2025-08-19 23:14:46.771000', 'lowrent': '$1,408 - $2,808'}, {'date': '2025-09-01 03:46:33.711000', 'lowrent': '$1,423 - $2,523'}, {'date': '2025-09-11 12:00:06.773000', 'lowrent': '$1,493 - $2,658'}, {'date': '2025-09-15 01:22:33.867000', 'lowrent': '$1,493 - $2,673'}, {'date': '2025-09-17 17:21:20.250000', 'lowrent': '$1,508 - $2,673'}, {'date': '2025-09-28 21:46:35.465000', 'lowrent': '$1,518 - $2,688'}, {'date': '2025-10-05 03:19:39.351000', 'lowrent': '$1,448 - $2,458'}]
B2
2 Bed/2.0 Bath
1,108 sf SqFt
[{'date': '2025-07-15 09:54:06.774000', 'lowrent': '$1,428 - $2,758'}, {'date': '2025-08-05 11:45:16.117000', 'lowrent': '$1,418 - $2,368'}, {'date': '2025-09-28 21:46:35.895000', 'lowrent': '$1,503 - $2,078'}, {'date': '2025-10-05 03:19:39.774000', 'lowrent': '$1,458 - $2,033'}]
B2D
2 Bed/2.0 Bath
1,251 sf SqFt
[{'date': '2025-07-15 09:54:05.894000', 'lowrent': '$1,553 - $2,458'}, {'date': '2025-08-05 11:45:15.937000', 'lowrent': '$1,578 - $3,128'}, {'date': '2025-08-15 04:38:56.512000', 'lowrent': '$1,523 - $3,068'}, {'date': '2025-08-17 03:33:10.580000', 'lowrent': '$1,543 - $3,093'}, {'date': '2025-08-19 23:14:47.302000', 'lowrent': '$1,518 - $3,038'}, {'date': '2025-09-01 03:46:34.540000', 'lowrent': '$1,518 - $3,008'}]
B2DG
2 Bed/2.0 Bath
1,234 sf SqFt
[{'date': '2025-07-15 09:54:07.351000', 'lowrent': 'Ask for Pricing'}, {'date': '2025-07-26 04:14:15.792000', 'lowrent': '$1,568 - $2,748'}, {'date': '2025-09-01 03:46:34.706000', 'lowrent': '$1,513 - $2,993'}, {'date': '2025-09-11 12:00:06.476000', 'lowrent': '$1,608 - $2,848'}, {'date': '2025-09-15 01:22:33.756000', 'lowrent': '$1,603 - $2,868'}, {'date': '2025-09-17 17:21:20.163000', 'lowrent': '$1,603 - $2,913'}, {'date': '2025-09-26 22:47:52.532000', 'lowrent': '$1,608 - $2,918'}, {'date': '2025-09-28 21:46:35.816000', 'lowrent': '$1,618 - $2,938'}, {'date': '2025-10-05 03:19:39.700000', 'lowrent': '$1,548 - $2,343'}]
B2G
2 Bed/2.0 Bath
1,083 sf SqFt
[{'date': '2025-07-15 09:54:05.986000', 'lowrent': '$1,383 - $2,768'}, {'date': '2025-07-26 04:14:15.893000', 'lowrent': '$1,428 - $2,808'}, {'date': '2025-07-31 03:49:02.825000', 'lowrent': '$1,428 - $2,378'}, {'date': '2025-08-05 11:45:14.589000', 'lowrent': '$1,423 - $2,398'}, {'date': '2025-08-15 04:38:56.006000', 'lowrent': '$1,383 - $2,353'}, {'date': '2025-08-17 03:33:10.070000', 'lowrent': '$1,398 - $2,373'}, {'date': '2025-08-19 23:14:46.664000', 'lowrent': '$1,368 - $2,803'}, {'date': '2025-09-01 03:46:33.546000', 'lowrent': '$1,383 - $2,433'}, {'date': '2025-09-11 12:00:05.788000', 'lowrent': '$1,453 - $2,653'}, {'date': '2025-09-15 01:22:33.535000', 'lowrent': '$1,453 - $2,668'}, {'date': '2025-09-17 17:21:19.916000', 'lowrent': '$1,468 - $2,668'}, {'date': '2025-09-26 22:47:52.085000', 'lowrent': '$1,448 - $2,798'}, {'date': '2025-09-28 21:46:35.383000', 'lowrent': '$1,453 - $2,813'}, {'date': '2025-10-05 03:19:39.275000', 'lowrent': '$1,423 - $2,513'}, {'date': '2025-10-06 15:50:17.490000', 'lowrent': '$1,423 - $2,453'}]
B3
2 Bed/2.0 Bath
1,087 sf SqFt
[{'date': '2025-07-15 09:54:07.443000', 'lowrent': 'Ask for Pricing'}, {'date': '2025-07-26 04:14:16.001000', 'lowrent': '$1,238 - $2,168'}, {'date': '2025-09-01 03:46:34.871000', 'lowrent': '$1,238 - $2,718'}, {'date': '2025-09-11 12:00:06.575000', 'lowrent': '$1,323 - $2,793'}, {'date': '2025-09-15 01:22:33.792000', 'lowrent': '$1,323 - $2,813'}, {'date': '2025-09-17 17:21:20.204000', 'lowrent': '$1,318 - $2,643'}, {'date': '2025-09-20 15:13:51.872000', 'lowrent': '$1,313 - $2,643'}, {'date': '2025-09-26 22:47:52.572000', 'lowrent': '$1,313 - $2,648'}, {'date': '2025-09-28 21:46:35.857000', 'lowrent': '$1,313 - $2,663'}, {'date': '2025-10-05 03:19:39.739000', 'lowrent': '$1,273 - $2,363'}, {'date': '2025-10-06 15:50:17.972000', 'lowrent': '$1,273 - $2,243'}]
B4D
2 Bed/2.0 Bath
1,222 sf SqFt
[{'date': '2025-07-15 09:54:06.865000', 'lowrent': '$1,643 - $2,823'}, {'date': '2025-07-26 04:14:16.581000', 'lowrent': '$1,678 - $2,903'}, {'date': '2025-07-31 03:49:03.282000', 'lowrent': '$1,683 - $2,903'}, {'date': '2025-08-05 11:45:16.293000', 'lowrent': '$1,658 - $2,903'}, {'date': '2025-08-15 04:38:56.614000', 'lowrent': '$1,598 - $2,853'}, {'date': '2025-08-17 03:33:10.685000', 'lowrent': '$1,608 - $2,873'}, {'date': '2025-08-19 23:14:47.412000', 'lowrent': '$1,578 - $2,823'}, {'date': '2025-09-01 03:46:35.038000', 'lowrent': '$1,593 - $2,853'}, {'date': '2025-09-11 12:00:06.674000', 'lowrent': '$1,663 - $2,833'}, {'date': '2025-09-15 01:22:33.827000', 'lowrent': '$1,663 - $2,843'}, {'date': '2025-09-17 17:21:19.958000', 'lowrent': '$1,678 - $2,843'}, {'date': '2025-09-28 21:46:35.423000', 'lowrent': '$1,688 - $2,858'}, {'date': '2025-10-05 03:19:39.311000', 'lowrent': '$1,658 - $2,628'}]
B6
2 Bed/2.0 Bath
1,144 sf SqFt
[{'date': '2025-07-15 09:54:07.632000', 'lowrent': 'Ask for Pricing'}, {'date': '2025-07-26 04:14:16.783000', 'lowrent': '$1,793 - $3,403'}, {'date': '2025-07-31 03:49:03.554000', 'lowrent': '$2,038 - $3,748'}, {'date': '2025-08-05 11:45:16.647000', 'lowrent': '$2,008 - $3,773'}, {'date': '2025-08-15 04:38:56.809000', 'lowrent': '$1,918 - $3,448'}, {'date': '2025-08-17 03:33:10.890000', 'lowrent': '$1,903 - $3,453'}, {'date': '2025-08-19 23:14:47.622000', 'lowrent': '$1,828 - $3,448'}, {'date': '2025-09-01 03:46:33.877000', 'lowrent': '$1,803 - $4,258'}, {'date': '2025-09-11 12:00:05.881000', 'lowrent': '$1,738 - $3,548'}, {'date': '2025-09-17 17:21:19.995000', 'lowrent': '$1,713 - $3,503'}, {'date': '2025-09-20 15:13:51.722000', 'lowrent': '$1,698 - $3,473'}, {'date': '2025-09-26 22:47:52.245000', 'lowrent': '$1,708 - $3,503'}, {'date': '2025-10-05 03:19:39.426000', 'lowrent': '$1,703 - $3,523'}, {'date': '2025-10-06 15:50:17.657000', 'lowrent': '$1,703 - $3,508'}]
C1
3 Bed/2.0 Bath
1,265 sf SqFt
[{'date': '2025-07-15 09:54:06.958000', 'lowrent': '$1,953 - $3,633'}, {'date': '2025-07-26 04:14:16.687000', 'lowrent': '$1,878 - $3,488'}, {'date': '2025-07-31 03:49:03.463000', 'lowrent': '$1,913 - $3,833'}, {'date': '2025-08-05 11:45:16.469000', 'lowrent': '$1,953 - $3,858'}, {'date': '2025-08-15 04:38:56.713000', 'lowrent': '$2,008 - $3,713'}, {'date': '2025-08-17 03:33:10.787000', 'lowrent': '$2,003 - $3,713'}, {'date': '2025-08-19 23:14:47.515000', 'lowrent': '$1,963 - $3,713'}, {'date': '2025-09-01 03:46:35.203000', 'lowrent': '$1,908 - $3,833'}, {'date': '2025-09-11 12:00:06.890000', 'lowrent': '$1,823 - $3,688'}, {'date': '2025-09-17 17:21:20.290000', 'lowrent': '$1,798 - $3,638'}, {'date': '2025-09-20 15:13:51.952000', 'lowrent': '$1,783 - $3,598'}, {'date': '2025-09-26 22:47:52.200000', 'lowrent': '$1,793 - $3,588'}, {'date': '2025-10-05 03:19:39.391000', 'lowrent': '$1,788 - $3,608'}, {'date': '2025-10-06 15:50:17.616000', 'lowrent': '$1,788 - $3,593'}]
C1D
3 Bed/2.0 Bath
1,410 sf SqFt
[{'date': '2025-07-15 09:54:06.172000', 'lowrent': '$2,103 - $4,973'}, {'date': '2025-07-26 04:14:16.188000', 'lowrent': '$1,933 - $4,468'}, {'date': '2025-08-17 03:33:10.989000', 'lowrent': '$2,043 - $3,463'}, {'date': '2025-08-19 23:14:47.728000', 'lowrent': '$2,028 - $3,463'}, {'date': '2025-09-01 03:46:35.370000', 'lowrent': '$2,013 - $3,493'}, {'date': '2025-09-11 12:00:06.987000', 'lowrent': '$1,948 - $3,493'}, {'date': '2025-09-15 01:22:33.939000', 'lowrent': '$1,943 - $3,483'}, {'date': '2025-09-17 17:21:20.330000', 'lowrent': '$1,903 - $3,413'}, {'date': '2025-09-20 15:13:51.988000', 'lowrent': '$1,883 - $3,373'}, {'date': '2025-09-26 22:47:52.613000', 'lowrent': '$1,913 - $3,428'}, {'date': '2025-10-05 03:19:40.135000', 'lowrent': '$1,858 - $3,328'}, {'date': '2025-10-06 15:50:18.056000', 'lowrent': '$1,843 - $3,298'}]
C2
3 Bed/2.0 Bath
1,290 sf SqFt





















&cropxunits=300&cropyunits=215&width=480&quality=90)
&cropxunits=300&cropyunits=215&width=480&quality=90)

&cropxunits=300&cropyunits=215&width=480&quality=90)

&cropxunits=300&cropyunits=215&width=480&quality=90)
&cropxunits=300&cropyunits=215&width=480&quality=90)
&cropxunits=300&cropyunits=215&width=480&quality=90)
&cropxunits=300&cropyunits=215&width=480&quality=90)
&cropxunits=300&cropyunits=215&width=480&quality=90)













.jpg?width=1024&quality=90)





.jpg?crop=(0,0,300,200)&cropxunits=300&cropyunits=200&width=1024&quality=90)



.jpg?width=1024&quality=90)
