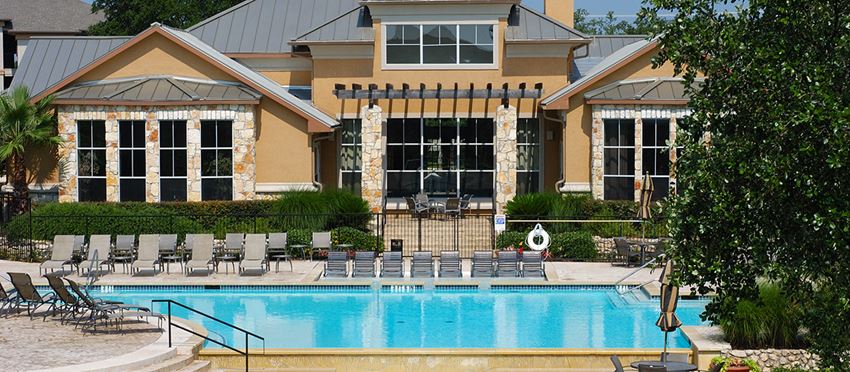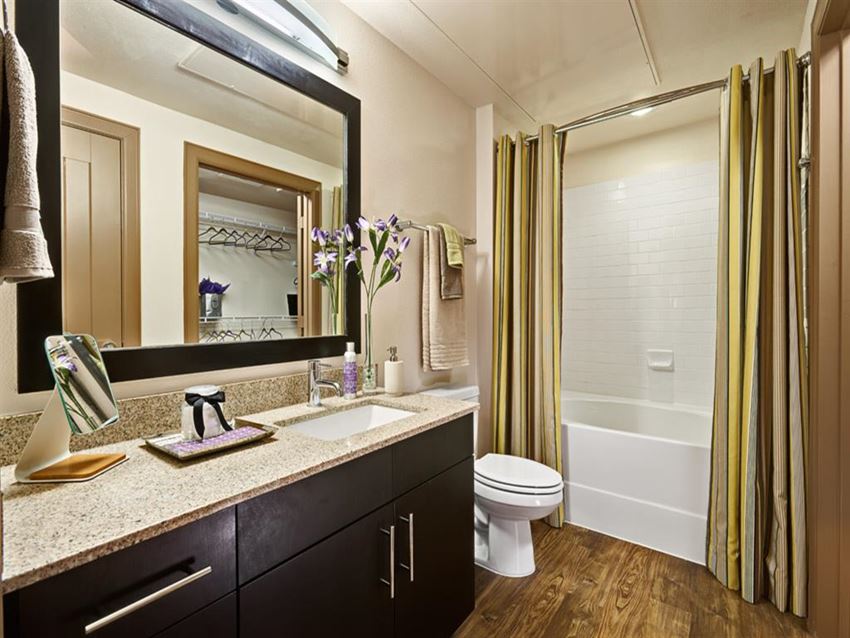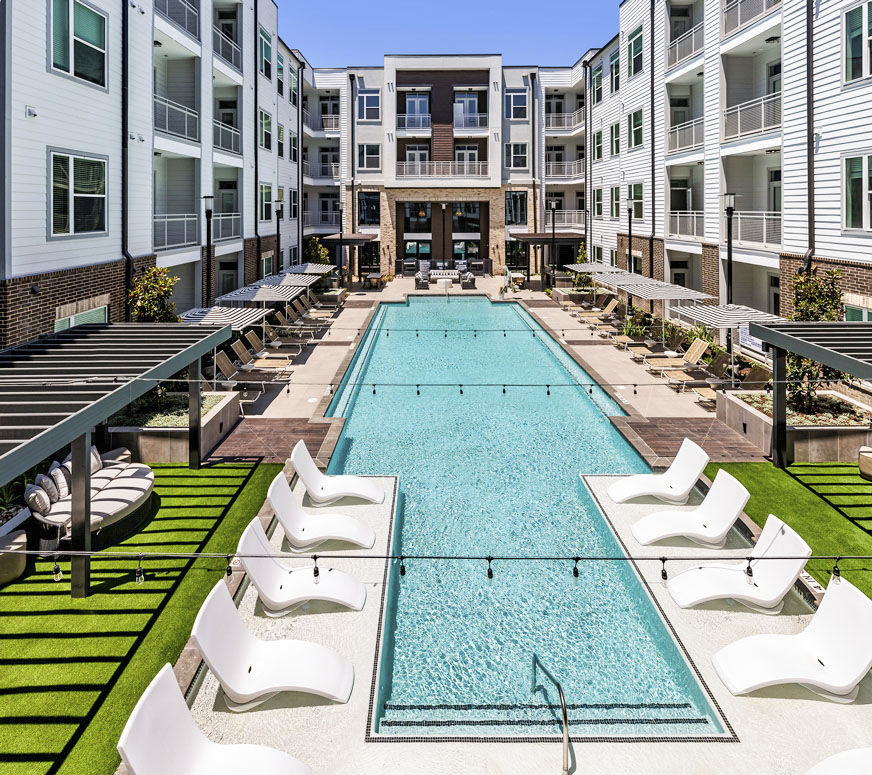[{'date': '2023-10-02 05:32:06.512000', 'lowrent': '$1,334 - $2,120'}, {'date': '2023-10-24 08:00:52.753000', 'lowrent': '$1,257 - $1,904'}, {'date': '2023-12-29 21:17:01.425000', 'lowrent': '$1,231 - $1,903'}, {'date': '2024-01-05 11:46:57.279000', 'lowrent': '$1,225 - $1,903'}, {'date': '2024-01-08 19:13:56.157000', 'lowrent': '$1,225 - $1,934'}, {'date': '2024-02-01 22:10:39.036000', 'lowrent': '$1,205 - $1,896'}, {'date': '2024-04-18 15:05:16.251000', 'lowrent': '$1,200 - $1,756'}, {'date': '2024-07-13 04:23:41.706000', 'lowrent': '$1,175 - $1,632'}, {'date': '2024-07-28 12:10:05.854000', 'lowrent': '$1,168 - $1,625'}]
The Buchanon
1 Bed/1.0 Bath
0 sf SqFt
[{'date': '2024-11-16 05:05:51.038000', 'lowrent': '$950 - $1,341'}, {'date': '2024-12-06 18:34:01.954000', 'lowrent': '$975 - $1,359'}, {'date': '2025-01-03 17:29:50.308000', 'lowrent': '$960 - $2,156'}, {'date': '2025-02-09 03:00:38.834000', 'lowrent': '$1,061 - $2,457'}, {'date': '2025-02-14 04:03:49.517000', 'lowrent': '$1,030 - $2,851'}, {'date': '2025-03-19 15:27:13.960000', 'lowrent': '$1,030 - $1,350'}, {'date': '2025-03-24 19:26:09.832000', 'lowrent': '$1,037 - $1,360'}, {'date': '2025-03-31 08:44:15.802000', 'lowrent': '$1,076 - $1,344'}, {'date': '2025-04-03 07:40:12.687000', 'lowrent': '$1,062 - $1,365'}, {'date': '2025-04-18 04:07:30.298000', 'lowrent': '$1,091 - $1,383'}, {'date': '2025-04-24 01:13:34.228000', 'lowrent': '$1,070 - $1,357'}, {'date': '2025-05-02 00:13:11.003000', 'lowrent': '$1,123 - $1,365'}, {'date': '2025-05-07 08:04:44.986000', 'lowrent': '$1,131 - $1,694'}, {'date': '2025-05-15 06:00:22.766000', 'lowrent': '$1,116 - $1,671'}, {'date': '2025-05-19 18:11:46.133000', 'lowrent': '$1,095 - $1,684'}, {'date': '2025-05-27 04:35:03.015000', 'lowrent': '$1,050 - $1,657'}, {'date': '2025-06-06 07:10:36.261000', 'lowrent': '$1,045 - $1,393'}, {'date': '2025-06-14 23:20:26.398000', 'lowrent': '$982 - $1,390'}, {'date': '2025-06-21 12:17:30.191000', 'lowrent': '$1,038 - $1,386'}, {'date': '2025-06-28 19:40:41.190000', 'lowrent': '$1,027 - $1,380'}, {'date': '2025-07-05 02:38:28.796000', 'lowrent': '$1,032 - $1,386'}, {'date': '2025-07-09 01:02:18.834000', 'lowrent': '$1,021 - $1,309'}, {'date': '2025-07-25 04:54:08.658000', 'lowrent': '$1,071 - $1,332'}, {'date': '2025-07-30 05:23:52.978000', 'lowrent': '$1,074 - $1,335'}, {'date': '2025-08-04 08:01:37.574000', 'lowrent': '$1,061 - $1,268'}, {'date': '2025-08-12 10:16:36.725000', 'lowrent': '$1,045 - $1,284'}, {'date': '2025-08-19 10:26:37.951000', 'lowrent': '$1,048 - $1,333'}, {'date': '2025-08-31 16:30:00.202000', 'lowrent': '$1,045 - $1,330'}, {'date': '2025-09-11 00:18:58.953000', 'lowrent': '$1,029 - $1,313'}, {'date': '2025-09-20 04:10:52.616000', 'lowrent': '$1,019 - $1,299'}, {'date': '2025-09-25 02:27:12.548000', 'lowrent': '$1,004 - $1,283'}, {'date': '2025-10-04 17:12:37.789000', 'lowrent': '$1,004 - $1,344'}]
The Buchanon (Includes a Carport or Garage)
1 Bed/1.0 Bath
659 sf SqFt
[{'date': '2024-08-29 22:25:30.559000', 'lowrent': '$1,147 - $1,634'}, {'date': '2024-09-07 18:36:14.748000', 'lowrent': '$1,172 - $1,591'}, {'date': '2024-09-23 21:38:47.575000', 'lowrent': '$1,142 - $1,564'}]
The Buchanon With Carport or Garage
1 Bed/1.0 Bath
0 sf SqFt
[{'date': '2023-10-02 05:32:06.752000', 'lowrent': '$1,833 - $2,475'}, {'date': '2023-10-24 08:00:52.923000', 'lowrent': '$1,655 - $2,311'}, {'date': '2023-12-29 21:17:01.601000', 'lowrent': '$1,607 - $2,110'}, {'date': '2024-01-05 11:46:57.422000', 'lowrent': '$1,574 - $2,072'}, {'date': '2024-01-08 19:13:56.349000', 'lowrent': '$1,574 - $2,050'}, {'date': '2024-02-01 22:10:39.185000', 'lowrent': '$1,514 - $1,981'}, {'date': '2024-04-18 15:05:16.537000', 'lowrent': '$1,570 - $2,039'}, {'date': '2024-07-13 04:23:41.879000', 'lowrent': '$1,570 - $1,947'}, {'date': '2024-07-28 12:10:06.005000', 'lowrent': '$1,557 - $1,932'}]
The Georgetown
2 Bed/2.0 Bath
0 sf SqFt
[{'date': '2024-11-16 05:05:51.176000', 'lowrent': '$1,495 - $1,901'}, {'date': '2024-12-06 18:34:02.072000', 'lowrent': '$1,533 - $1,898'}, {'date': '2025-01-03 17:29:50.433000', 'lowrent': '$1,485 - $2,871'}, {'date': '2025-02-09 03:00:38.611000', 'lowrent': '$1,463 - $2,917'}, {'date': '2025-03-19 15:27:14.285000', 'lowrent': '$1,387 - $1,904'}, {'date': '2025-03-24 19:26:09.978000', 'lowrent': '$1,440 - $1,797'}, {'date': '2025-03-27 06:11:50.875000', 'lowrent': '$1,467 - $1,797'}, {'date': '2025-03-31 08:44:15.839000', 'lowrent': '$1,474 - $1,805'}, {'date': '2025-04-03 07:40:12.843000', 'lowrent': '$1,470 - $1,800'}, {'date': '2025-04-18 04:07:30.450000', 'lowrent': '$1,517 - $1,853'}, {'date': '2025-04-24 01:13:34.395000', 'lowrent': '$1,485 - $1,817'}, {'date': '2025-05-02 00:13:11.160000', 'lowrent': '$1,470 - $1,803'}, {'date': '2025-05-07 08:04:45.142000', 'lowrent': '$1,517 - $1,825'}, {'date': '2025-05-15 06:00:22.918000', 'lowrent': '$1,524 - $1,833'}, {'date': '2025-05-19 18:11:46.287000', 'lowrent': '$1,508 - $1,816'}, {'date': '2025-05-27 04:35:03.447000', 'lowrent': '$1,515 - $1,824'}, {'date': '2025-05-31 10:24:16.323000', 'lowrent': '$1,491 - $1,797'}, {'date': '2025-06-14 23:20:26.579000', 'lowrent': '$1,465 - $1,798'}, {'date': '2025-06-21 12:17:30.473000', 'lowrent': '$1,431 - $1,792'}, {'date': '2025-06-28 19:40:41.505000', 'lowrent': '$1,402 - $1,858'}, {'date': '2025-07-05 02:38:29.174000', 'lowrent': '$1,501 - $1,845'}, {'date': '2025-07-09 01:02:19.276000', 'lowrent': '$1,500 - $1,843'}, {'date': '2025-07-13 16:32:41.901000', 'lowrent': '$1,419 - $1,840'}, {'date': '2025-07-25 04:54:08.754000', 'lowrent': '$1,419 - $1,959'}, {'date': '2025-07-30 05:23:53.067000', 'lowrent': '$1,419 - $1,870'}, {'date': '2025-08-04 08:01:37.752000', 'lowrent': '$1,386 - $1,870'}, {'date': '2025-08-12 10:16:36.523000', 'lowrent': '$1,379 - $1,835'}, {'date': '2025-08-31 16:29:59.862000', 'lowrent': '$1,372 - $1,827'}, {'date': '2025-09-11 00:18:58.762000', 'lowrent': '$1,372 - $1,700'}, {'date': '2025-09-12 22:40:55.004000', 'lowrent': '$1,372 - $1,694'}, {'date': '2025-09-20 04:10:52.538000', 'lowrent': '$1,358 - $1,678'}, {'date': '2025-09-25 02:27:12.424000', 'lowrent': '$1,344 - $1,663'}, {'date': '2025-10-04 17:12:37.831000', 'lowrent': '$1,434 - $1,828'}]
The Georgetown (Includes a Carport or Garage)
2 Bed/2.0 Bath
1,035 sf SqFt
[{'date': '2024-08-29 22:25:30.731000', 'lowrent': '$1,691 - $1,956'}, {'date': '2024-09-07 18:36:14.884000', 'lowrent': '$1,679 - $1,944'}, {'date': '2024-09-23 21:38:48.114000', 'lowrent': '$1,515 - $1,944'}]
The Georgetown With Carport or Garage
2 Bed/2.0 Bath
0 sf SqFt
[{'date': '2023-10-02 05:32:06.906000', 'lowrent': 'Ask for Pricing'}, {'date': '2023-12-29 21:17:01.705000', 'lowrent': '$1,537 - $1,911'}, {'date': '2024-01-05 11:46:57.232000', 'lowrent': '$1,377 - $1,734'}, {'date': '2024-01-08 19:13:56.041000', 'lowrent': '$1,356 - $1,732'}, {'date': '2024-02-01 22:10:38.986000', 'lowrent': '$1,332 - $1,747'}, {'date': '2024-04-18 15:05:16.153000', 'lowrent': '$1,175 - $1,484'}, {'date': '2024-07-13 04:23:41.652000', 'lowrent': '$1,158 - $1,506'}, {'date': '2024-07-28 12:10:05.787000', 'lowrent': '$1,139 - $1,479'}]
The Lady Bird
0 Bed/1.0 Bath
0 sf SqFt
[{'date': '2024-11-16 05:05:50.986000', 'lowrent': '$1,176 - $1,364'}, {'date': '2024-12-06 18:34:01.911000', 'lowrent': '$1,150 - $1,323'}, {'date': '2025-01-03 17:29:50.266000', 'lowrent': '$1,142 - $2,174'}, {'date': '2025-02-09 03:00:38.257000', 'lowrent': '$995 - $2,248'}, {'date': '2025-03-19 15:27:13.844000', 'lowrent': '$1,017 - $1,330'}, {'date': '2025-03-24 19:26:09.795000', 'lowrent': '$1,051 - $1,370'}, {'date': '2025-03-27 06:11:50.676000', 'lowrent': '$1,068 - $1,389'}, {'date': '2025-03-31 08:44:15.651000', 'lowrent': '$1,029 - $1,420'}, {'date': '2025-04-03 07:40:12.648000', 'lowrent': '$1,106 - $1,420'}, {'date': '2025-04-18 04:07:30.255000', 'lowrent': '$1,125 - $1,420'}, {'date': '2025-04-24 01:13:34.188000', 'lowrent': '$1,085 - $1,420'}, {'date': '2025-05-07 08:04:44.951000', 'lowrent': '$1,075 - $1,375'}, {'date': '2025-05-15 06:00:22.723000', 'lowrent': '$1,059 - $1,356'}, {'date': '2025-05-19 18:11:46.092000', 'lowrent': '$1,049 - $1,345'}, {'date': '2025-05-27 04:35:02.912000', 'lowrent': '$1,009 - $1,336'}, {'date': '2025-05-31 10:24:15.833000', 'lowrent': '$1,028 - $1,356'}, {'date': '2025-06-06 07:10:36.163000', 'lowrent': '$1,050 - $1,412'}, {'date': '2025-06-14 23:20:26.305000', 'lowrent': '$991 - $1,319'}, {'date': '2025-06-21 12:17:30.096000', 'lowrent': '$959 - $1,307'}, {'date': '2025-06-28 19:40:41.087000', 'lowrent': '$903 - $1,237'}, {'date': '2025-07-05 02:38:28.708000', 'lowrent': '$1,032 - $1,265'}, {'date': '2025-07-09 01:02:18.727000', 'lowrent': '$1,043 - $1,289'}, {'date': '2025-07-13 16:32:41.371000', 'lowrent': '$1,047 - $1,299'}, {'date': '2025-07-25 04:54:08.283000', 'lowrent': '$995 - $1,301'}, {'date': '2025-08-16 16:34:03.220000', 'lowrent': '$995 - $1,344'}, {'date': '2025-08-19 10:26:37.475000', 'lowrent': '$995 - $1,351'}]
The Lady Bird (Includes a Carport)
0 Bed/1.0 Bath
543 sf SqFt
[{'date': '2024-08-29 22:25:30.507000', 'lowrent': '$1,167 - $1,435'}, {'date': '2024-09-07 18:36:14.703000', 'lowrent': '$1,198 - $1,465'}, {'date': '2024-09-23 21:38:47.421000', 'lowrent': '$1,147 - $1,334'}]
The Lady Bird with Carport
0 Bed/1.0 Bath
0 sf SqFt
[{'date': '2023-10-02 05:32:06.837000', 'lowrent': '$1,863 - $2,490'}, {'date': '2023-10-24 08:00:52.973000', 'lowrent': '$1,779 - $2,487'}, {'date': '2023-12-29 21:17:01.650000', 'lowrent': '$1,712 - $2,481'}, {'date': '2024-01-05 11:46:57.470000', 'lowrent': '$1,669 - $2,430'}, {'date': '2024-01-08 19:13:56.411000', 'lowrent': '$1,669 - $2,473'}, {'date': '2024-02-01 22:10:39.232000', 'lowrent': '$1,610 - $2,411'}, {'date': '2024-04-18 15:05:16.635000', 'lowrent': '$1,690 - $2,280'}, {'date': '2024-07-13 04:23:41.833000', 'lowrent': '$1,596 - $2,192'}, {'date': '2024-07-28 12:10:06.050000', 'lowrent': '$1,631 - $2,173'}]
The Somerville
2 Bed/2.0 Bath
0 sf SqFt
[{'date': '2024-11-16 05:05:51.222000', 'lowrent': '$1,640 - $2,219'}, {'date': '2024-12-06 18:34:02.112000', 'lowrent': '$1,609 - $2,189'}, {'date': '2025-01-03 17:29:50.476000', 'lowrent': '$1,555 - $3,165'}, {'date': '2025-02-09 03:00:38.726000', 'lowrent': '$1,490 - $3,130'}, {'date': '2025-02-14 04:03:49.921000', 'lowrent': '$1,490 - $3,101'}, {'date': '2025-03-19 15:27:14.395000', 'lowrent': '$1,489 - $1,877'}, {'date': '2025-03-24 19:26:09.943000', 'lowrent': '$1,505 - $1,895'}, {'date': '2025-03-31 08:44:15.766000', 'lowrent': '$1,512 - $1,903'}, {'date': '2025-04-03 07:40:12.804000', 'lowrent': '$1,508 - $1,898'}, {'date': '2025-04-18 04:07:30.414000', 'lowrent': '$1,553 - $2,020'}, {'date': '2025-04-24 01:13:34.357000', 'lowrent': '$1,516 - $1,979'}, {'date': '2025-05-02 00:13:11.123000', 'lowrent': '$1,531 - $1,995'}, {'date': '2025-05-07 08:04:45.106000', 'lowrent': '$1,543 - $2,160'}, {'date': '2025-05-15 06:00:22.878000', 'lowrent': '$1,457 - $2,166'}, {'date': '2025-05-19 18:11:46.248000', 'lowrent': '$1,441 - $2,145'}, {'date': '2025-05-27 04:35:03.340000', 'lowrent': '$1,593 - $2,154'}, {'date': '2025-05-31 10:24:16.231000', 'lowrent': '$1,465 - $2,120'}, {'date': '2025-06-14 23:20:26.667000', 'lowrent': '$1,621 - $2,120'}, {'date': '2025-06-21 12:17:30.567000', 'lowrent': '$1,556 - $2,114'}, {'date': '2025-06-28 19:40:41.618000', 'lowrent': '$1,662 - $2,079'}, {'date': '2025-07-05 02:38:28.980000', 'lowrent': '$1,553 - $2,084'}, {'date': '2025-07-09 01:02:19.053000', 'lowrent': '$1,551 - $2,074'}, {'date': '2025-07-13 16:32:41.693000', 'lowrent': '$1,549 - $2,100'}, {'date': '2025-07-25 04:54:08.565000', 'lowrent': '$1,523 - $2,100'}, {'date': '2025-08-04 08:01:37.381000', 'lowrent': '$1,532 - $2,100'}, {'date': '2025-08-12 10:16:36.627000', 'lowrent': '$1,524 - $2,117'}, {'date': '2025-08-19 10:26:37.858000', 'lowrent': '$1,539 - $2,117'}, {'date': '2025-08-31 16:30:00.028000', 'lowrent': '$1,532 - $2,108'}, {'date': '2025-09-11 00:18:58.854000', 'lowrent': '$1,497 - $2,108'}, {'date': '2025-09-12 22:40:55.099000', 'lowrent': '$1,497 - $2,083'}, {'date': '2025-09-17 04:23:47.895000', 'lowrent': '$1,497 - $2,108'}, {'date': '2025-09-20 04:10:52.577000', 'lowrent': '$1,483 - $2,092'}, {'date': '2025-09-25 02:27:12.466000', 'lowrent': '$1,469 - $2,061'}, {'date': '2025-10-04 17:12:37.749000', 'lowrent': '$1,469 - $2,024'}, {'date': '2025-10-11 01:15:28.186000', 'lowrent': '$1,469 - $2,065'}]
The Somerville (Includes a Carport or Garage)
2 Bed/2.0 Bath
1,177 sf SqFt
[{'date': '2024-08-29 22:25:30.691000', 'lowrent': '$1,671 - $2,172'}, {'date': '2024-09-07 18:36:14.928000', 'lowrent': '$1,635 - $2,075'}, {'date': '2024-09-23 21:38:48.005000', 'lowrent': '$1,635 - $1,983'}]
The Somerville With Carport or Garage
2 Bed/2.0 Bath
0 sf SqFt
[{'date': '2023-10-02 05:32:06.693000', 'lowrent': '$1,507 - $2,002'}, {'date': '2023-10-24 08:00:52.871000', 'lowrent': '$1,452 - $1,952'}, {'date': '2023-12-29 21:17:01.545000', 'lowrent': '$1,425 - $1,961'}, {'date': '2024-01-05 11:46:57.372000', 'lowrent': '$1,420 - $1,961'}, {'date': '2024-02-01 22:10:39.136000', 'lowrent': '$1,400 - $1,921'}, {'date': '2024-04-18 15:05:16.443000', 'lowrent': '$1,403 - $1,753'}, {'date': '2024-07-13 04:23:41.790000', 'lowrent': '$1,378 - $1,710'}, {'date': '2024-07-28 12:10:05.954000', 'lowrent': '$1,371 - $1,792'}]
The Travis
1 Bed/1.0 Bath
0 sf SqFt
[{'date': '2024-08-29 22:25:30.647000', 'lowrent': '$1,411 - $1,767'}, {'date': '2024-09-07 18:36:14.836000', 'lowrent': '$1,370 - $1,767'}, {'date': '2024-09-23 21:38:47.891000', 'lowrent': '$1,345 - $1,568'}]
The Travis With Carport or Garage
1 Bed/1.0 Bath
0 sf SqFt
[{'date': '2024-11-16 05:05:51.126000', 'lowrent': '$1,167 - $1,690'}, {'date': '2024-12-06 18:34:02.035000', 'lowrent': '$1,192 - $1,613'}, {'date': '2025-01-03 17:29:50.393000', 'lowrent': '$1,136 - $2,440'}, {'date': '2025-02-09 03:00:38.492000', 'lowrent': '$1,211 - $2,440'}, {'date': '2025-03-19 15:27:14.180000', 'lowrent': '$1,214 - $1,597'}, {'date': '2025-03-24 19:26:09.902000', 'lowrent': '$1,223 - $1,586'}, {'date': '2025-03-27 06:11:50.797000', 'lowrent': '$1,224 - $1,586'}, {'date': '2025-03-31 08:44:15.727000', 'lowrent': '$1,208 - $1,569'}, {'date': '2025-04-03 07:40:12.763000', 'lowrent': '$1,225 - $1,587'}, {'date': '2025-04-18 04:07:30.375000', 'lowrent': '$1,269 - $1,639'}, {'date': '2025-04-24 01:13:34.310000', 'lowrent': '$1,244 - $1,609'}, {'date': '2025-05-02 00:13:11.082000', 'lowrent': '$1,253 - $1,620'}, {'date': '2025-05-07 08:04:45.066000', 'lowrent': '$1,263 - $1,648'}, {'date': '2025-05-15 06:00:22.841000', 'lowrent': '$1,241 - $1,606'}, {'date': '2025-05-19 18:11:46.211000', 'lowrent': '$1,253 - $1,620'}, {'date': '2025-05-27 04:35:03.224000', 'lowrent': '$1,224 - $1,587'}, {'date': '2025-05-31 10:24:16.128000', 'lowrent': '$1,224 - $1,517'}, {'date': '2025-06-06 07:10:36.460000', 'lowrent': '$1,169 - $1,535'}, {'date': '2025-06-14 23:20:26.762000', 'lowrent': 'Ask for Pricing'}, {'date': '2025-06-21 12:17:30.376000', 'lowrent': '$1,474 - $1,769'}, {'date': '2025-06-28 19:40:41.401000', 'lowrent': '$1,466 - $1,760'}, {'date': '2025-07-05 02:38:29.078000', 'lowrent': '$1,342 - $1,766'}, {'date': '2025-07-09 01:02:19.160000', 'lowrent': '$1,295 - $1,757'}, {'date': '2025-07-25 04:54:08.469000', 'lowrent': '$1,284 - $1,783'}, {'date': '2025-07-30 05:23:52.789000', 'lowrent': '$1,287 - $1,786'}, {'date': '2025-08-04 08:01:37.157000', 'lowrent': '$1,300 - $1,793'}, {'date': '2025-08-12 10:16:36.826000', 'lowrent': '$1,280 - $1,716'}, {'date': '2025-08-16 16:34:03.425000', 'lowrent': '$1,280 - $1,674'}, {'date': '2025-08-19 10:26:37.666000', 'lowrent': '$1,292 - $1,680'}, {'date': '2025-08-31 16:29:59.697000', 'lowrent': '$1,254 - $1,674'}, {'date': '2025-09-11 00:18:58.669000', 'lowrent': '$1,239 - $1,649'}, {'date': '2025-09-20 04:10:52.496000', 'lowrent': '$1,226 - $1,636'}, {'date': '2025-09-25 02:27:12.382000', 'lowrent': '$1,213 - $1,620'}, {'date': '2025-09-28 09:04:20.422000', 'lowrent': '$1,185 - $1,620'}, {'date': '2025-10-04 17:12:37.709000', 'lowrent': '$1,205 - $1,620'}, {'date': '2025-10-11 01:15:28.109000', 'lowrent': '$1,177 - $1,620'}]
The Travis With Den (Includes a Carport or Garage)
1 Bed/1.0 Bath
899 sf SqFt
[{'date': '2023-10-02 05:32:06.629000', 'lowrent': '$1,373 - $1,747'}, {'date': '2023-10-24 08:00:52.814000', 'lowrent': '$1,330 - $1,866'}, {'date': '2023-12-29 21:17:01.481000', 'lowrent': '$1,309 - $1,797'}, {'date': '2024-01-05 11:46:57.327000', 'lowrent': '$1,311 - $1,799'}, {'date': '2024-02-01 22:10:39.087000', 'lowrent': '$1,272 - $1,931'}, {'date': '2024-04-18 15:05:16.347000', 'lowrent': '$1,344 - $1,898'}, {'date': '2024-07-13 04:23:41.747000', 'lowrent': '$1,289 - $1,775'}, {'date': '2024-07-28 12:10:05.906000', 'lowrent': '$1,282 - $1,823'}]
The Walter
1 Bed/1.0 Bath
0 sf SqFt
[{'date': '2024-11-16 05:05:51.085000', 'lowrent': '$1,033 - $1,455'}, {'date': '2024-12-06 18:34:01.996000', 'lowrent': '$1,058 - $1,473'}, {'date': '2025-01-03 17:29:50.350000', 'lowrent': '$1,045 - $2,410'}, {'date': '2025-02-09 03:00:38.373000', 'lowrent': '$1,026 - $2,410'}, {'date': '2025-02-14 04:03:49.615000', 'lowrent': '$1,120 - $2,988'}, {'date': '2025-03-19 15:27:14.068000', 'lowrent': '$1,122 - $1,612'}, {'date': '2025-03-24 19:26:09.866000', 'lowrent': '$1,131 - $1,623'}, {'date': '2025-03-31 08:44:15.688000', 'lowrent': '$1,119 - $1,608'}, {'date': '2025-04-03 07:40:12.727000', 'lowrent': '$1,135 - $1,627'}, {'date': '2025-04-18 04:07:30.334000', 'lowrent': '$1,180 - $1,631'}, {'date': '2025-04-24 01:13:34.271000', 'lowrent': '$1,159 - $1,608'}, {'date': '2025-05-02 00:13:11.044000', 'lowrent': '$1,169 - $1,618'}, {'date': '2025-05-07 08:04:45.023000', 'lowrent': '$1,180 - $1,631'}, {'date': '2025-05-15 06:00:22.803000', 'lowrent': '$1,162 - $1,612'}, {'date': '2025-05-19 18:11:46.175000', 'lowrent': '$1,170 - $1,625'}, {'date': '2025-05-27 04:35:03.117000', 'lowrent': '$1,145 - $1,597'}, {'date': '2025-05-31 10:24:16.029000', 'lowrent': '$1,145 - $1,579'}, {'date': '2025-06-06 07:10:36.360000', 'lowrent': '$1,140 - $1,571'}, {'date': '2025-06-14 23:20:26.488000', 'lowrent': '$1,150 - $1,585'}, {'date': '2025-06-21 12:17:30.281000', 'lowrent': '$1,078 - $1,580'}, {'date': '2025-06-28 19:40:41.296000', 'lowrent': '$1,118 - $1,577'}, {'date': '2025-07-05 02:38:28.890000', 'lowrent': '$1,103 - $1,582'}, {'date': '2025-07-09 01:02:18.942000', 'lowrent': '$1,087 - $1,576'}, {'date': '2025-07-13 16:32:41.598000', 'lowrent': '$1,087 - $1,564'}, {'date': '2025-07-25 04:54:08.376000', 'lowrent': '$1,105 - $1,457'}, {'date': '2025-07-30 05:23:52.696000', 'lowrent': '$1,108 - $1,588'}, {'date': '2025-08-04 08:01:36.979000', 'lowrent': '$1,129 - $1,595'}, {'date': '2025-08-12 10:16:36.418000', 'lowrent': '$1,105 - $1,535'}, {'date': '2025-08-19 10:26:37.571000', 'lowrent': '$1,108 - $1,538'}, {'date': '2025-08-31 16:29:59.532000', 'lowrent': '$1,105 - $1,535'}, {'date': '2025-09-11 00:18:58.575000', 'lowrent': '$1,090 - $1,584'}, {'date': '2025-09-17 04:23:47.776000', 'lowrent': '$1,035 - $1,584'}, {'date': '2025-09-20 04:10:52.460000', 'lowrent': '$1,025 - $1,571'}, {'date': '2025-09-25 02:27:12.346000', 'lowrent': '$1,010 - $1,553'}, {'date': '2025-10-04 17:12:37.670000', 'lowrent': '$1,038 - $1,488'}, {'date': '2025-10-11 01:15:28.070000', 'lowrent': '$990 - $1,488'}]
The Walter (Includes a Carport or Garage)
1 Bed/1.0 Bath
785 sf SqFt
[{'date': '2024-08-29 22:25:30.603000', 'lowrent': '$1,261 - $1,773'}, {'date': '2024-09-07 18:36:14.792000', 'lowrent': '$1,261 - $1,684'}, {'date': '2024-09-23 21:38:47.768000', 'lowrent': '$1,211 - $1,635'}]
The Walter With Carport or Garage
1 Bed/1.0 Bath
0 sf SqFt















.jpg?width=1024&quality=90)


























.jpg?width=1024&quality=90)

.jpg?width=1024&quality=90)


.jpg?width=1024&quality=90)



.jpg?width=1024&quality=90)







.jpg?width=1024&quality=90)





.jpg?crop=(0,0,300,200)&cropxunits=300&cropyunits=200&width=1024&quality=90)


.jpg?width=1024&quality=90)

