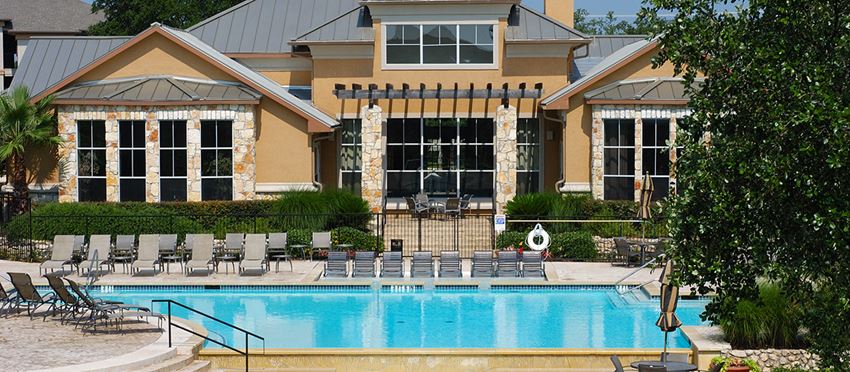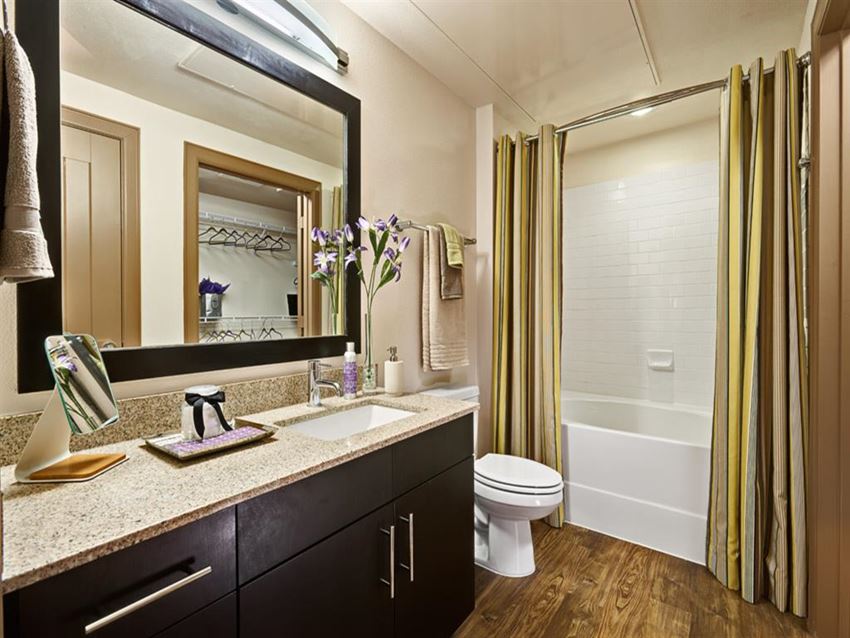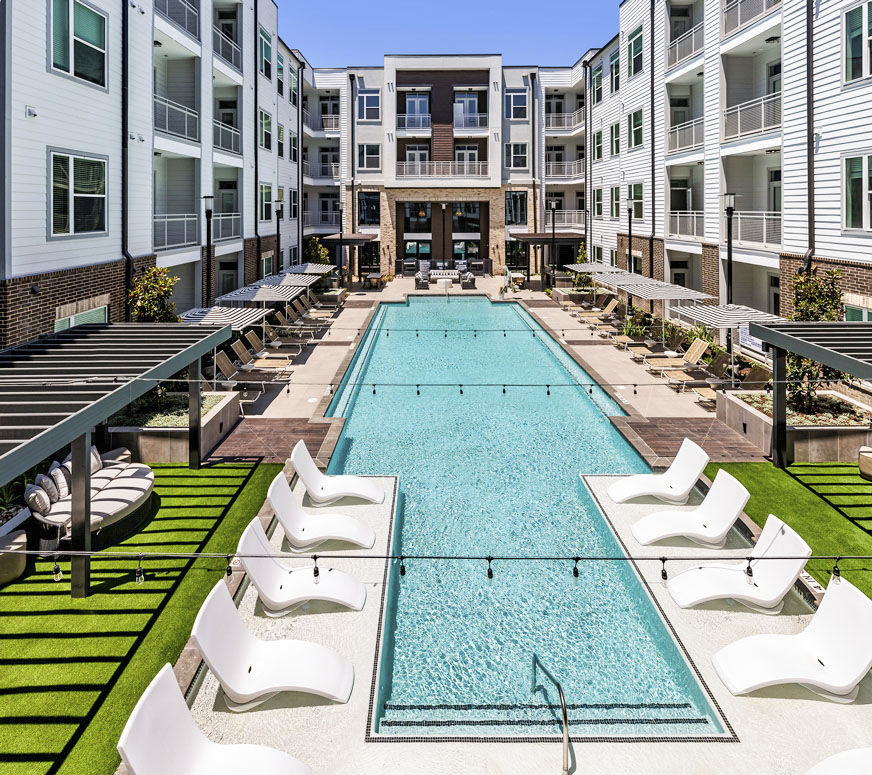[{'date': '2024-08-16 08:11:47.974000', 'lowrent': 'Ask for Pricing'}, {'date': '2024-09-07 18:15:30.044000', 'lowrent': '$1,485 - $1,687'}, {'date': '2024-09-23 21:27:25.593000', 'lowrent': '$1,485 - $1,723'}, {'date': '2024-09-28 11:48:06.629000', 'lowrent': '$1,485 - $1,737'}, {'date': '2024-10-08 18:05:37.416000', 'lowrent': '$1,511 - $1,767'}, {'date': '2024-12-06 18:32:32.354000', 'lowrent': 'Ask for Pricing'}]
A1
1 Bed/1.0 Bath
698 sf SqFt
[{'date': '2024-08-16 08:11:47.814000', 'lowrent': '$1,255 - $1,495'}, {'date': '2024-09-07 18:15:30.092000', 'lowrent': '$1,200 - $1,490'}, {'date': '2024-09-23 21:27:25.940000', 'lowrent': '$1,304 - $1,456'}, {'date': '2024-09-28 11:48:06.754000', 'lowrent': '$1,304 - $1,466'}, {'date': '2024-10-08 18:05:37.592000', 'lowrent': 'Ask for Pricing'}, {'date': '2024-12-06 18:32:32.274000', 'lowrent': '$1,463 - $1,755'}, {'date': '2025-03-16 07:26:03.410000', 'lowrent': '$1,429 - $1,863'}, {'date': '2025-03-20 18:09:47.517000', 'lowrent': '$1,439 - $1,894'}, {'date': '2025-03-28 01:02:56.200000', 'lowrent': '$1,411 - $1,860'}, {'date': '2025-04-01 13:11:41.288000', 'lowrent': '$1,424 - $1,875'}, {'date': '2025-04-13 14:37:47.192000', 'lowrent': '$1,410 - $1,792'}, {'date': '2025-04-20 02:21:51.740000', 'lowrent': '$1,433 - $1,819'}, {'date': '2025-04-24 20:11:14.792000', 'lowrent': '$1,359 - $1,731'}, {'date': '2025-05-03 06:29:25.735000', 'lowrent': '$1,409 - $1,791'}, {'date': '2025-05-12 23:20:23.551000', 'lowrent': '$1,355 - $1,742'}, {'date': '2025-05-17 00:38:46.147000', 'lowrent': '$1,346 - $1,726'}, {'date': '2025-05-20 14:49:01.672000', 'lowrent': '$1,357 - $1,739'}, {'date': '2025-05-28 23:50:54.819000', 'lowrent': '$1,334 - $1,593'}, {'date': '2025-06-01 03:38:44.447000', 'lowrent': '$1,348 - $1,600'}, {'date': '2025-06-13 00:38:42.490000', 'lowrent': '$1,260 - $1,613'}, {'date': '2025-06-19 00:28:18.415000', 'lowrent': '$1,232 - $1,580'}, {'date': '2025-06-22 03:50:36.590000', 'lowrent': '$1,255 - $1,607'}, {'date': '2025-06-29 08:13:00.006000', 'lowrent': '$1,178 - $1,529'}, {'date': '2025-07-05 15:27:07.465000', 'lowrent': '$1,133 - $1,403'}, {'date': '2025-07-15 09:39:20.712000', 'lowrent': '$1,195 - $1,472'}, {'date': '2025-07-26 03:59:39.949000', 'lowrent': '$1,292 - $1,590'}, {'date': '2025-07-31 03:38:17.590000', 'lowrent': '$1,280 - $1,577'}, {'date': '2025-08-05 11:29:56.089000', 'lowrent': '$1,332 - $1,655'}, {'date': '2025-08-15 04:28:23.280000', 'lowrent': '$1,400 - $1,903'}, {'date': '2025-09-01 03:37:20.897000', 'lowrent': '$1,241 - $1,766'}, {'date': '2025-09-11 11:50:55.745000', 'lowrent': '$1,189 - $1,536'}, {'date': '2025-09-15 01:15:01.986000', 'lowrent': '$1,198 - $1,512'}, {'date': '2025-09-17 17:13:36.049000', 'lowrent': '$1,174 - $1,485'}, {'date': '2025-09-20 15:06:10.770000', 'lowrent': '$1,128 - $1,432'}, {'date': '2025-09-26 22:41:44.410000', 'lowrent': '$1,134 - $1,442'}, {'date': '2025-09-28 21:41:04.746000', 'lowrent': '$1,151 - $1,442'}, {'date': '2025-10-05 03:14:05.275000', 'lowrent': '$1,094 - $1,405'}]
A2
1 Bed/1.0 Bath
755 sf SqFt
[{'date': '2024-08-16 08:11:47.854000', 'lowrent': '$1,355 - $1,527'}, {'date': '2024-09-07 18:15:30.141000', 'lowrent': '$1,301 - $1,463'}, {'date': '2024-09-23 21:27:25.718000', 'lowrent': '$1,235 - $1,540'}, {'date': '2024-09-28 11:48:06.670000', 'lowrent': '$1,235 - $1,553'}, {'date': '2024-10-08 18:05:37.460000', 'lowrent': '$1,255 - $1,540'}, {'date': '2024-12-06 18:32:32.194000', 'lowrent': '$1,252 - $1,505'}, {'date': '2025-03-16 07:26:03.511000', 'lowrent': '$1,239 - $1,510'}, {'date': '2025-03-20 18:09:47.619000', 'lowrent': '$1,249 - $1,530'}, {'date': '2025-03-28 01:02:56.235000', 'lowrent': '$1,221 - $1,496'}, {'date': '2025-04-01 13:11:41.328000', 'lowrent': '$1,234 - $1,512'}, {'date': '2025-04-13 14:37:47.228000', 'lowrent': 'Ask for Pricing'}, {'date': '2025-05-17 00:38:46.263000', 'lowrent': '$1,123 - $1,322'}, {'date': '2025-05-20 14:49:01.924000', 'lowrent': 'Ask for Pricing'}, {'date': '2025-08-05 11:29:56.821000', 'lowrent': '$1,058 - $1,211'}, {'date': '2025-08-15 04:28:23.378000', 'lowrent': '$1,177 - $1,329'}, {'date': '2025-10-05 03:14:05.111000', 'lowrent': '$844 - $1,037'}]
A3
1 Bed/1.0 Bath
778 sf SqFt
[{'date': '2024-08-16 08:11:47.934000', 'lowrent': '$1,744 - $2,163'}, {'date': '2024-09-07 18:15:30.236000', 'lowrent': '$1,778 - $2,000'}, {'date': '2024-09-23 21:27:26.047000', 'lowrent': '$1,677 - $1,893'}, {'date': '2024-09-28 11:48:06.797000', 'lowrent': '$1,626 - $1,855'}, {'date': '2024-10-08 18:05:37.545000', 'lowrent': '$1,580 - $1,797'}, {'date': '2024-12-06 18:32:32.315000', 'lowrent': '$1,748 - $1,989'}, {'date': '2025-03-16 07:26:03.621000', 'lowrent': '$1,578 - $1,990'}, {'date': '2025-03-20 18:09:47.922000', 'lowrent': '$1,643 - $1,927'}, {'date': '2025-03-28 01:02:56.315000', 'lowrent': '$1,572 - $2,099'}, {'date': '2025-04-01 13:11:41.435000', 'lowrent': '$1,643 - $2,187'}, {'date': '2025-04-13 14:37:47.264000', 'lowrent': 'Ask for Pricing'}, {'date': '2025-04-20 02:21:51.905000', 'lowrent': '$1,631 - $2,033'}, {'date': '2025-04-24 20:11:14.872000', 'lowrent': '$1,644 - $1,999'}, {'date': '2025-05-03 06:29:25.920000', 'lowrent': 'Ask for Pricing'}, {'date': '2025-05-12 23:20:23.588000', 'lowrent': '$1,420 - $1,621'}, {'date': '2025-05-20 14:49:01.792000', 'lowrent': '$1,517 - $1,740'}, {'date': '2025-05-28 23:50:55.311000', 'lowrent': 'Ask for Pricing'}, {'date': '2025-06-13 00:38:42.680000', 'lowrent': '$1,826 - $2,130'}, {'date': '2025-06-19 00:28:18.708000', 'lowrent': '$1,766 - $2,060'}, {'date': '2025-06-22 03:50:36.859000', 'lowrent': '$1,703 - $1,987'}, {'date': '2025-06-29 08:13:00.214000', 'lowrent': '$1,580 - $1,845'}, {'date': '2025-07-05 15:27:07.678000', 'lowrent': '$1,745 - $2,069'}, {'date': '2025-07-15 09:39:20.894000', 'lowrent': '$1,872 - $2,219'}, {'date': '2025-07-26 03:59:40.046000', 'lowrent': '$1,842 - $2,100'}, {'date': '2025-07-31 03:38:17.681000', 'lowrent': '$1,731 - $1,963'}, {'date': '2025-08-05 11:29:56.267000', 'lowrent': '$1,585 - $1,910'}, {'date': '2025-08-15 04:28:23.483000', 'lowrent': '$1,534 - $1,744'}, {'date': '2025-08-17 03:23:14.507000', 'lowrent': '$1,500 - $1,708'}, {'date': '2025-08-19 23:06:05.146000', 'lowrent': '$1,544 - $1,755'}, {'date': '2025-09-01 03:37:21.063000', 'lowrent': '$1,501 - $1,677'}, {'date': '2025-09-11 11:50:55.842000', 'lowrent': '$1,362 - $1,540'}, {'date': '2025-09-15 01:15:02.028000', 'lowrent': '$1,498 - $1,698'}, {'date': '2025-09-17 17:13:36.135000', 'lowrent': '$1,578 - $1,791'}, {'date': '2025-09-20 15:06:10.849000', 'lowrent': '$1,695 - $1,926'}, {'date': '2025-09-26 22:41:44.446000', 'lowrent': '$1,731 - $1,968'}, {'date': '2025-09-28 21:41:04.786000', 'lowrent': '$1,692 - $2,054'}, {'date': '2025-10-05 03:14:05.310000', 'lowrent': '$1,677 - $2,034'}]
B1
2 Bed/2.0 Bath
911 sf SqFt
[{'date': '2024-08-16 08:11:47.894000', 'lowrent': '$1,789 - $2,259'}, {'date': '2024-09-07 18:15:30.189000', 'lowrent': '$2,006 - $2,340'}, {'date': '2024-09-23 21:27:25.835000', 'lowrent': '$1,872 - $2,316'}, {'date': '2024-09-28 11:48:06.714000', 'lowrent': '$1,821 - $2,284'}, {'date': '2024-10-08 18:05:37.500000', 'lowrent': '$1,770 - $2,190'}, {'date': '2024-12-06 18:32:32.234000', 'lowrent': '$1,938 - $2,426'}, {'date': '2025-03-16 07:26:03.721000', 'lowrent': '$1,747 - $2,197'}, {'date': '2025-03-20 18:09:47.720000', 'lowrent': '$1,794 - $2,257'}, {'date': '2025-03-25 11:15:38.569000', 'lowrent': '$1,794 - $2,259'}, {'date': '2025-03-28 01:02:56.276000', 'lowrent': '$1,723 - $2,172'}, {'date': '2025-04-01 13:11:41.364000', 'lowrent': '$1,794 - $2,259'}, {'date': '2025-04-13 14:37:47.301000', 'lowrent': '$1,641 - $2,013'}, {'date': '2025-04-20 02:21:51.826000', 'lowrent': '$1,681 - $2,125'}, {'date': '2025-04-24 20:11:14.830000', 'lowrent': '$1,694 - $2,090'}, {'date': '2025-05-03 06:29:25.771000', 'lowrent': '$1,552 - $1,948'}, {'date': '2025-05-12 23:20:23.631000', 'lowrent': '$1,580 - $2,048'}, {'date': '2025-05-17 00:38:46.186000', 'lowrent': '$1,791 - $2,309'}, {'date': '2025-05-20 14:49:01.716000', 'lowrent': '$1,652 - $2,140'}, {'date': '2025-05-28 23:50:54.921000', 'lowrent': '$1,527 - $2,090'}, {'date': '2025-06-01 03:38:44.550000', 'lowrent': '$1,555 - $1,986'}, {'date': '2025-06-13 00:38:42.585000', 'lowrent': '$1,866 - $2,319'}, {'date': '2025-06-19 00:28:18.511000', 'lowrent': '$1,806 - $2,391'}, {'date': '2025-06-22 03:50:36.679000', 'lowrent': '$1,743 - $2,314'}, {'date': '2025-06-29 08:13:00.109000', 'lowrent': '$1,620 - $2,033'}, {'date': '2025-07-05 15:27:07.569000', 'lowrent': '$1,785 - $2,235'}, {'date': '2025-07-15 09:39:20.801000', 'lowrent': '$1,912 - $2,388'}, {'date': '2025-07-26 03:59:40.139000', 'lowrent': '$1,882 - $2,527'}, {'date': '2025-07-31 03:38:17.776000', 'lowrent': '$1,771 - $2,376'}, {'date': '2025-08-05 11:29:56.452000', 'lowrent': '$1,740 - $2,304'}, {'date': '2025-08-15 04:28:23.589000', 'lowrent': '$1,674 - $2,013'}, {'date': '2025-08-17 03:23:14.605000', 'lowrent': '$1,655 - $1,974'}, {'date': '2025-08-19 23:06:05.256000', 'lowrent': '$1,699 - $2,023'}, {'date': '2025-09-01 03:37:21.228000', 'lowrent': '$1,502 - $1,941'}, {'date': '2025-09-11 11:50:56.035000', 'lowrent': '$1,535 - $1,832'}, {'date': '2025-09-15 01:15:02.111000', 'lowrent': '$1,699 - $2,128'}, {'date': '2025-09-17 17:13:35.880000', 'lowrent': '$1,703 - $2,221'}, {'date': '2025-09-20 15:06:10.466000', 'lowrent': '$1,819 - $2,357'}, {'date': '2025-09-26 22:41:44.538000', 'lowrent': '$1,855 - $2,399'}, {'date': '2025-09-28 21:41:04.870000', 'lowrent': '$1,818 - $2,356'}, {'date': '2025-10-05 03:14:05.154000', 'lowrent': '$1,801 - $2,335'}]
B2
2 Bed/2.0 Bath
1,273 sf SqFt
[{'date': '2024-08-16 08:11:48.014000', 'lowrent': 'Ask for Pricing'}, {'date': '2024-09-07 18:15:30.280000', 'lowrent': '$2,251 - $2,694'}, {'date': '2024-09-23 21:27:26.150000', 'lowrent': 'Ask for Pricing'}, {'date': '2025-03-16 07:26:03.821000', 'lowrent': '$2,178 - $2,819'}, {'date': '2025-03-20 18:09:47.825000', 'lowrent': '$2,134 - $2,809'}, {'date': '2025-03-25 11:15:38.605000', 'lowrent': '$2,091 - $2,754'}, {'date': '2025-03-28 01:02:56.353000', 'lowrent': '$2,149 - $2,960'}, {'date': '2025-04-13 14:37:47.337000', 'lowrent': '$2,010 - $2,750'}, {'date': '2025-04-20 02:21:51.864000', 'lowrent': 'Ask for Pricing'}, {'date': '2025-05-03 06:29:25.807000', 'lowrent': '$2,091 - $3,128'}, {'date': '2025-05-12 23:20:23.668000', 'lowrent': '$2,014 - $3,160'}, {'date': '2025-05-17 00:38:46.338000', 'lowrent': '$2,019 - $3,196'}, {'date': '2025-05-20 14:49:01.833000', 'lowrent': '$1,998 - $3,136'}, {'date': '2025-05-28 23:50:55.017000', 'lowrent': '$2,074 - $3,329'}, {'date': '2025-06-01 03:38:44.650000', 'lowrent': '$2,008 - $3,267'}, {'date': '2025-06-13 00:38:42.776000', 'lowrent': '$2,039 - $2,604'}, {'date': '2025-06-19 00:28:18.610000', 'lowrent': '$2,004 - $2,568'}, {'date': '2025-06-29 08:13:00.314000', 'lowrent': '$2,047 - $2,672'}, {'date': '2025-07-05 15:27:07.784000', 'lowrent': '$2,023 - $2,753'}, {'date': '2025-07-10 02:49:13.433000', 'lowrent': '$2,030 - $2,701'}, {'date': '2025-07-15 09:39:20.985000', 'lowrent': '$2,076 - $2,746'}, {'date': '2025-07-26 03:59:40.232000', 'lowrent': '$2,093 - $2,729'}, {'date': '2025-07-31 03:38:17.868000', 'lowrent': '$1,986 - $2,605'}, {'date': '2025-08-05 11:29:56.631000', 'lowrent': '$1,946 - $2,557'}, {'date': '2025-08-15 04:28:23.692000', 'lowrent': '$1,984 - $2,581'}, {'date': '2025-08-17 03:23:14.707000', 'lowrent': '$2,069 - $2,687'}, {'date': '2025-08-19 23:06:05.365000', 'lowrent': '$2,027 - $2,636'}, {'date': '2025-09-01 03:37:21.396000', 'lowrent': '$1,890 - $2,677'}, {'date': '2025-09-11 11:50:55.938000', 'lowrent': '$1,844 - $2,598'}, {'date': '2025-09-15 01:15:02.074000', 'lowrent': '$1,839 - $2,598'}, {'date': '2025-09-17 17:13:35.922000', 'lowrent': '$2,115 - $2,789'}, {'date': '2025-09-26 22:41:44.486000', 'lowrent': '$2,121 - $2,675'}, {'date': '2025-10-05 03:14:05.346000', 'lowrent': '$2,194 - $2,675'}]
C1
3 Bed/2.0 Bath
1,401 sf SqFt
[{'date': '2024-08-16 08:11:47.763000', 'lowrent': '$1,098 - $1,380'}, {'date': '2024-09-07 18:15:29.996000', 'lowrent': '$1,048 - $1,340'}, {'date': '2024-09-23 21:27:25.428000', 'lowrent': '$1,048 - $1,343'}, {'date': '2024-09-28 11:48:06.582000', 'lowrent': '$1,048 - $1,356'}, {'date': '2024-12-06 18:32:32.150000', 'lowrent': '$1,007 - $1,303'}, {'date': '2025-03-16 07:26:03.300000', 'lowrent': '$1,038 - $1,204'}, {'date': '2025-04-13 14:37:47.153000', 'lowrent': '$953 - $1,266'}, {'date': '2025-04-20 02:21:51.702000', 'lowrent': '$956 - $1,266'}, {'date': '2025-05-03 06:29:25.695000', 'lowrent': '$973 - $1,254'}, {'date': '2025-05-12 23:20:23.719000', 'lowrent': 'Ask for Pricing'}, {'date': '2025-05-17 00:38:46.226000', 'lowrent': '$1,051 - $1,435'}, {'date': '2025-05-28 23:50:54.723000', 'lowrent': '$1,054 - $1,439'}, {'date': '2025-06-01 03:38:44.350000', 'lowrent': '$1,102 - $1,515'}, {'date': '2025-06-13 00:38:42.390000', 'lowrent': '$1,155 - $1,683'}, {'date': '2025-06-19 00:28:18.321000', 'lowrent': '$1,155 - $1,662'}, {'date': '2025-06-29 08:12:59.903000', 'lowrent': '$1,172 - $1,444'}, {'date': '2025-07-05 15:27:07.366000', 'lowrent': '$1,122 - $1,574'}, {'date': '2025-07-10 02:49:13.002000', 'lowrent': '$1,099 - $1,518'}, {'date': '2025-07-26 03:59:39.857000', 'lowrent': '$1,099 - $1,492'}, {'date': '2025-08-15 04:28:23.173000', 'lowrent': '$1,156 - $1,538'}, {'date': '2025-08-17 03:23:14.309000', 'lowrent': '$1,156 - $1,511'}, {'date': '2025-09-01 03:37:20.732000', 'lowrent': '$1,033 - $1,361'}, {'date': '2025-09-11 11:50:55.649000', 'lowrent': '$1,033 - $1,302'}, {'date': '2025-09-15 01:15:01.946000', 'lowrent': '$1,033 - $1,298'}, {'date': '2025-09-17 17:13:35.962000', 'lowrent': '$1,033 - $1,332'}, {'date': '2025-09-20 15:06:10.502000', 'lowrent': '$1,029 - $1,332'}, {'date': '2025-09-26 22:41:44.371000', 'lowrent': '$1,017 - $1,336'}, {'date': '2025-09-28 21:41:04.702000', 'lowrent': '$1,011 - $1,336'}, {'date': '2025-10-05 03:14:05.190000', 'lowrent': '$1,033 - $1,327'}]
S1
0 Bed/1.0 Bath
621 sf SqFt
.jpg?width=1024&quality=90)
.jpg?width=1024&quality=90)
.jpg?width=1024&quality=90)
.jpg?width=1024&quality=90)
.jpg?width=1024&quality=90)
.jpg?width=1024&quality=90)
.jpg?width=1024&quality=90)
.jpg?width=1024&quality=90)
.jpg?width=1024&quality=90)
.jpg?width=1024&quality=90)





.jpg?width=1024&quality=90)

.jpg?width=1024&quality=90)
.jpg?width=1024&quality=90)
.jpg?width=1024&quality=90)
.jpg?width=1024&quality=90)
.jpg?width=1024&quality=90)
.jpg?width=1024&quality=90)
.jpg?width=1024&quality=90)
.jpg?width=1024&quality=90)
.jpg?width=1024&quality=90)
.jpg?width=1024&quality=90)
.jpg?width=1024&quality=90)
.jpg?width=1024&quality=90)







.jpg?width=1024&quality=90)





.jpg?crop=(0,0,300,200)&cropxunits=300&cropyunits=200&width=1024&quality=90)




