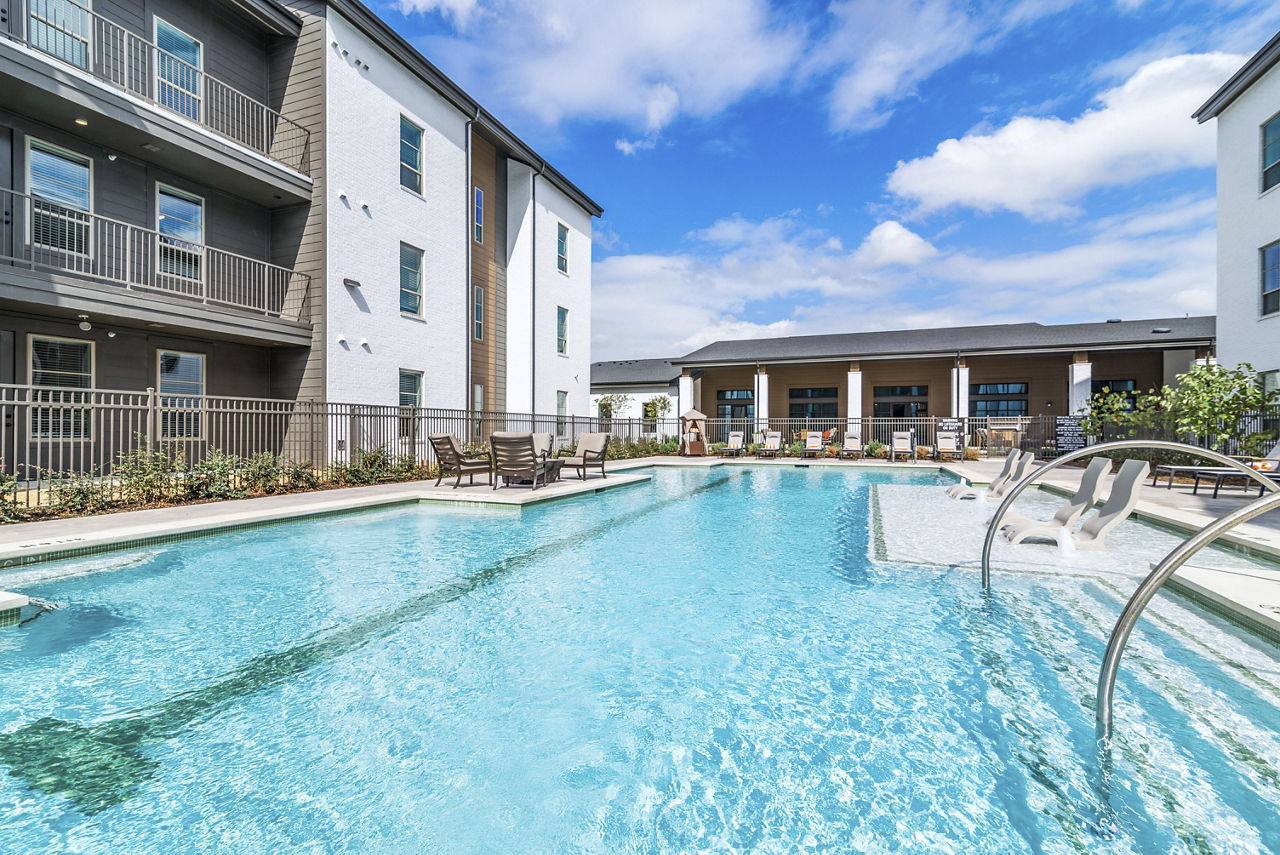Aura Benbrook
301 Mercedes Street, Benbrook, TX 76126
Key Features
Eco Friendly / Green Living Features:
Energy Star Appliances
Recycling
This property has an EcoScoreTM of 2 based on it's sustainable and green living features below.
Building Type: Apartment
Last Updated: March 5, 2025, 7:21 p.m.
Telephone: (817) 916-8834
All Amenities
- Property
- Resident clubhouse with service coffee bar and billiards table
- Private business center
- Pet-friendly community with pet park
- Rentable storage units
- Controlled access community
- Unit
- Wood-style flooring in living, dining and bath areas and custom carpet in bedrooms
- Contemporary lighting and ceiling fans
- Private patios or balconies
- Washer and dryer
- Kitchen
- Granite countertops with under-mount sinks in kitchen and bath areas
- Energy Star stainless-steel appliances, including side-by-side refrigerator* with water and ice dispenser, built-in microwave, dishwasher and ceramic glass cook top
- Health & Wellness
- Resort-style swimming pool with tanning ledge, cabanas and grilling area
- State-of-the-art athletic center with cardio theater, strength equipment and free weights
- Green
- Energy Star stainless-steel appliances, including side-by-side refrigerator* with water and ice dispenser, built-in microwave, dishwasher and ceramic glass cook top
- Recycling service
- Pets
- Wood-style flooring in living, dining and bath areas and custom carpet in bedrooms
- Pet-friendly community with pet park
- Pet park with agility toys
- Parking
- 2-3 bedroom townhomes with attached garages
- Covered parking
- Breezeway garages
Other Amenities
- Modern residences featuring one-, two- and three-bedroom flats and two- and three-bedroom townhomes |
- Expansive 9’ ceilings and a designer inspired accent wall |
- Custom kitchen cabinets with 42” upper cabinets with tile backsplash with under-cabinet lighting |
- Kitchen island with modern pendant lighting* |
- Double vanities* |
- Relaxing garden soaking tubs* |
- Walk-in showers* |
- Linen closets* |
- Large walk-in closets with custom wood shelving |
- Private yards* |
- Valet trash service |
- Rental Furniture Available From CORT |
Available Units
| Floorplan | Beds/Baths | Rent | Track |
|---|---|---|---|
| A1a |
1 Bed/1.0 Bath 626 sf |
Call for Details |
|
| A1b |
1 Bed/1.0 Bath 641 sf |
Call for Details |
|
| A1c |
1 Bed/1.0 Bath 656 sf |
Call for Details |
|
| A2a |
1 Bed/1.0 Bath 723 sf |
Call for Details |
|
| A2b |
1 Bed/1.0 Bath 723 sf |
Call for Details |
|
| A2c |
1 Bed/1.0 Bath 744 sf |
Call for Details |
|
| A2d |
1 Bed/1.0 Bath 759 sf |
Call for Details |
|
| A3 Ansi |
1 Bed/1.0 Bath 769 sf |
Call for Details |
|
| A3 Ansi B |
1 Bed/1.0 Bath 771 sf |
Call for Details |
|
| A3a |
1 Bed/1.0 Bath 780 sf |
Call for Details |
|
| A3b |
1 Bed/1.0 Bath 780 sf |
Call for Details |
|
| A3c |
1 Bed/1.0 Bath 780 sf |
Call for Details |
|
| A3d |
1 Bed/1.0 Bath 780 sf |
Call for Details |
|
| A4a |
1 Bed/1.0 Bath 840 sf |
Call for Details |
|
| A4b |
1 Bed/1.0 Bath 851 sf |
Call for Details |
|
| A4c |
1 Bed/1.0 Bath 841 sf |
Call for Details |
|
| A4d |
1 Bed/1.0 Bath 842 sf |
Call for Details |
|
| A4e |
1 Bed/1.0 Bath 857 sf |
Call for Details |
|
| A4f |
1 Bed/1.0 Bath 847 sf |
Call for Details |
|
| B1a |
2 Bed/2.0 Bath 991 sf |
Call for Details |
|
| B1b |
2 Bed/2.0 Bath 1 sf |
Call for Details |
|
| B1c |
2 Bed/2.0 Bath 1 sf |
Call for Details |
|
| B1d |
2 Bed/2.0 Bath 1 sf |
Call for Details |
|
| B2 |
2 Bed/2.0 Bath 1 sf |
Call for Details |
|
| B3 |
2 Bed/2.0 Bath 1 sf |
Call for Details |
|
| B3 Ansi |
2 Bed/2.0 Bath 1 sf |
Call for Details |
|
| B3b |
2 Bed/2.0 Bath 1 sf |
Call for Details |
|
| B3c |
2 Bed/2.0 Bath 1 sf |
Call for Details |
|
| C1 Ansi |
3 Bed/2.0 Bath 1 sf |
Call for Details |
|
| C1a |
3 Bed/2.0 Bath 1 sf |
Call for Details |
|
| TH-B4 |
2 Bed/2.5 Bath 1 sf |
Call for Details |
|
| TH-C2 |
3 Bed/2.5 Bath 1 sf |
Call for Details |
Floorplan Charts





















.jpg?width=500&mode=pad&bgcolor=333333&quality=80)

.jpg?width=500&mode=pad&bgcolor=333333&quality=80)

