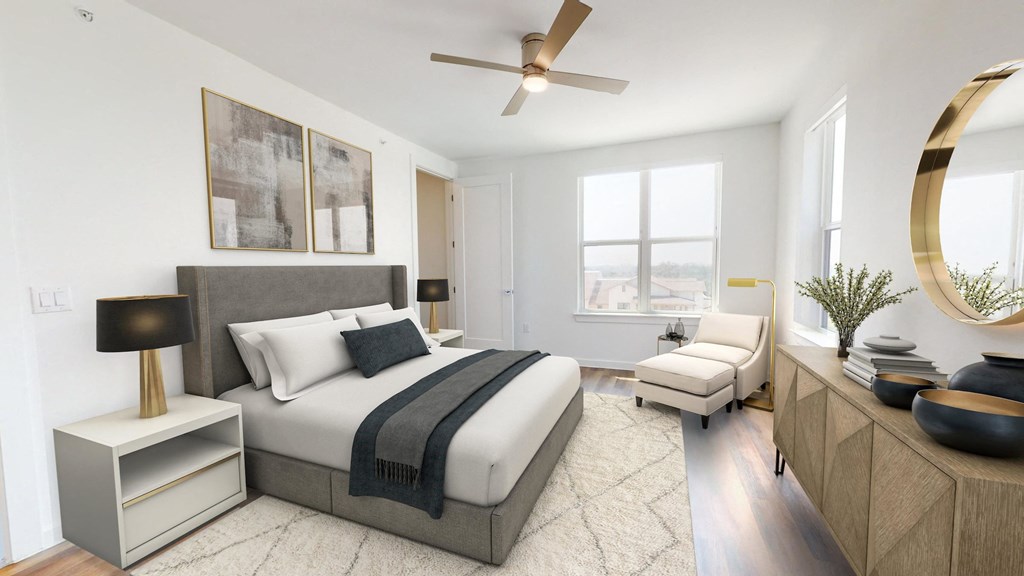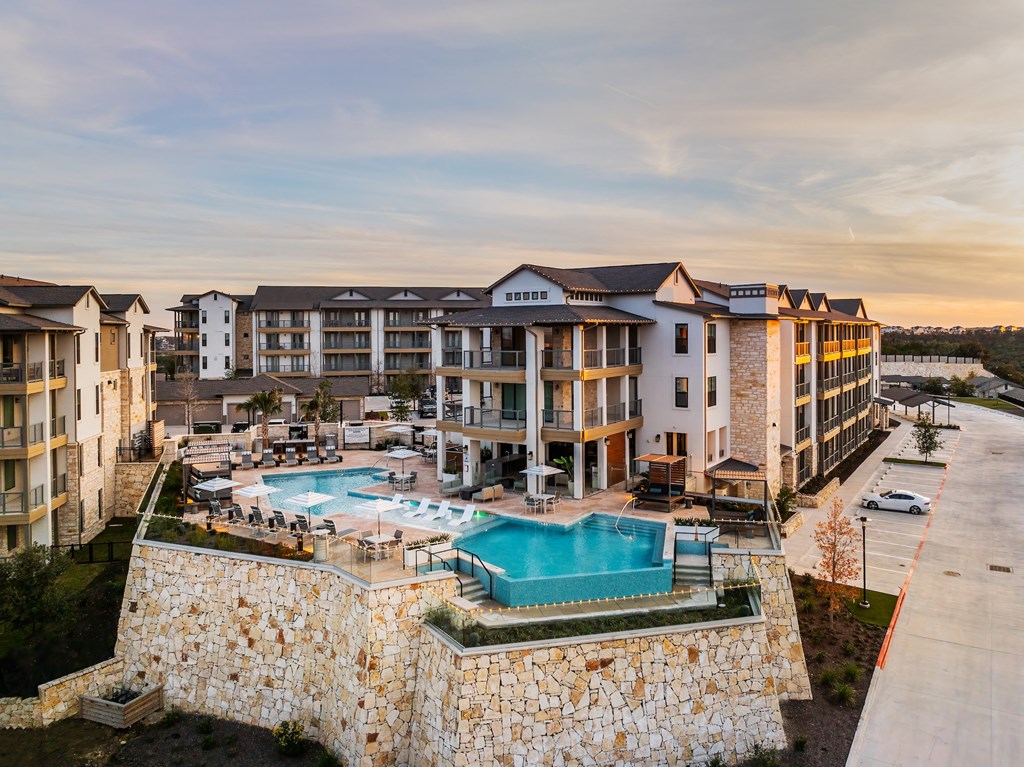The Artesian At Bee Cave
5500 Caprock Summit Drive, Bee Cave, TX 78738
Hill Country Apartments Near Austin, TX Request your own private tour
Key Features
Eco Friendly / Green Living Features:
EV Car Chargers
This property has an EcoScoreTM of 1 based on it's sustainable and green living features below.
Building Type: Apartment
Last Updated: July 5, 2025, 1:25 p.m.
All Amenities
- Property
- Dedicated Laundry Rooms with Folding and Storage*
- Controlled Access Entry
- Reserved Storages Available
- 24-Hour on Call Emergency Maintenance
- Unit
- Texas Sized Patios & Balconies
- Full Size Washer & Dryer Provided
- Luxury Vinyl Plank Wood Flooring*
- Vaulted Ceilings in Townhomes*
- Outdoor Cabanas & Fireplace
- Covered & Uncovered Outdoor Entertainment Patios with Barbeque Station & Prep Sink
- Kitchen
- Stainless Steel Appliances in all Homes
- Quartz Countertops
- Beverage/Wine Refrigerator*
- Double Ovens*
- Gas Range*
- Pot Filler at Range Top*
- Pizza Oven & Ice Machine
- Health & Wellness
- Resort Style Multi-Layer Pool with Panoramic Hill Country Views
- Poolside Pavilion with WiFi & TV
- Poolside Pergolas
- Fully Equipped Indoor Fitness Center with Yoga Room
- 3- Level Pool with Beach Entry, Cabanas with Video & 2 Entertainment Zones
- Technology
- Smart Home Technology - Dwelo System
- Poolside Pavilion with WiFi & TV
- Tech Lounge with WiFi & Bluetooth Printing
- Security
- 24-Hour Automated Package Lockers
- Pets
- Pet Park & Run Park
- Climate Controlled Pet Spa with Blow Dryer & Towel Service
- Parking
- Reserved Garages, Carports & Parking Available
- Covered & Uncovered Outdoor Entertainment Patios with Barbeque Station & Prep Sink
Other Amenities
- Expansive Hill Country Views* |
- Fenced Yards* |
- Abundant Natural Light Throughout |
- Pre-Wired and Wall Mount Media Ready Living Rooms |
- USB Outlets in Kitchen & Bedrooms |
- Custom Solid Wood Cabinetry |
- Soft Close Cabinetry |
- 9 Foot Ceilings |
- Sliding Barn Doors* |
- Modern Designer Lighting |
- Open Concept Kitchen with Large Island or Peninsula |
- Porcelain Backsplash |
- Undermount Sinks |
- Modern Mosaic Floor Tile in Master Bathroom |
- Floating Sinks* |
- Framed Vanity Mirrors |
- Rainfall Shower Heads |
- Semi-Frameless Glass Showers* |
- Premium Window Shades* |
- Butler’s Pantry* |
- Premium Vent Hoods* |
- Garment Steam Cabinet* |
- Custom Closet System* |
- Contemporary Custom Iron Railings in Townhomes* |
- Entertainment Yard |
- Outdoor Kitchen with Prep Areas |
- Starbucks Coffee Cafe |
- Penthouse Suites |
- Short Term Rentals |
- Curated Social Events |
- Picturesque Hill Country Views |
- EV Site Charging Stations |
- Concierge Trash Pick-Up |
- Fully Furnished Guest Accommodations Available |
- Bulk Resident Ice Maker |
- Close to Lake Travis |
- Minutes from The Hill Country Galleria |
- Close Shopping & Dining Experiences |
- Club Room with Warming Kitchen & Entertainment Wall |
- Co-Working Spaces with Discussion & Board Rooms |
- Padded Artificial Turf Yoga & Training Lawn |
- Courtyard Event Lawn with Video Input Capabilities |
- Daybeds with Multiple Congregation Zones |
- Outdoor Games Shuffleboard & Corn Hole |
- Overlook Deck with Party Lights & Gas Firepit |
- Hammock Grove & Band Stand |
Available Units
| Floorplan | Beds/Baths | Rent | Track |
|---|---|---|---|
| A-Flat 1 |
1 Bed/1.0 Bath 745 sf |
Ask for Pricing Available Now |
|
| A1 |
1 Bed/1.0 Bath 619 sf |
$1,935 Available Now |
|
| A1a |
1 Bed/1.0 Bath 619 sf |
Ask for Pricing Available Now |
|
| A1b |
1 Bed/1.0 Bath 621 sf |
$1,860 Available Now |
|
| A1c Plus Flex Space |
1 Bed/1.0 Bath 854 sf |
Ask for Pricing Available Now |
|
| A1d Plus Flex Space |
1 Bed/1.0 Bath 784 sf |
Ask for Pricing Available Now |
|
| A1e Plus Flex Space |
1 Bed/1.0 Bath 790 sf |
$2,070 Available Now |
|
| A2 |
1 Bed/1.0 Bath 765 sf |
$1,910 - $2,010 Available Now |
|
| A2a Plus Flex Space |
1 Bed/1.0 Bath 1,037 sf |
$2,308 Available Now |
|
| A2b |
1 Bed/1.0 Bath 765 sf |
$2,060 Available Now |
|
| A2c Plus Flex Space |
1 Bed/1.0 Bath 944 sf |
$2,087 Available Now |
|
| A3 |
1 Bed/1.0 Bath 863 sf |
$1,795 - $2,310 Available Now |
|
| A4 Plus Flex Space |
1 Bed/1.0 Bath 885 sf |
$2,410 Available Now |
|
| B-Flat 2 |
2 Bed/2.0 Bath 1,102 sf |
Ask for Pricing Available Now |
|
| B-Flat 3 |
2 Bed/2.0 Bath 1,184 sf |
Ask for Pricing Available Now |
|
| B-Flat 4 |
2 Bed/2.0 Bath 1,186 sf |
$2,661 Available Now |
|
| B1 |
2 Bed/2.0 Bath 1,024 sf |
$2,510 Available Now |
|
| B2 |
2 Bed/2.0 Bath 1,092 sf |
Ask for Pricing Available Now |
|
| B3 |
2 Bed/2.0 Bath 1,137 sf |
$2,885 Available Now |
|
| B4 |
2 Bed/2.0 Bath 1,224 sf |
$2,700 - $3,185 Available Now |
|
| C-TH 1 |
3 Bed/2.0 Bath 1,970 sf |
$4,225 Available Now |
|
| C-TH 2 |
3 Bed/2.0 Bath 1,959 sf |
$4,225 Available Now |
|
| C-TH 2a |
3 Bed/2.0 Bath 1,968 sf |
$4,425 Available Now |
|
| C-TH 3 |
3 Bed/2.0 Bath 2,218 sf |
Ask for Pricing Available Now |
|
| C1 |
3 Bed/2.0 Bath 1,412 sf |
$3,435 Available Now |
|
| C1a |
3 Bed/2.0 Bath 1,602 sf |
Ask for Pricing Available Now |
|
| C2 |
3 Bed/2.0 Bath 1,519 sf |
Ask for Pricing Available Now |
|
| C2a |
3 Bed/2.0 Bath 1,652 sf |
Ask for Pricing Available Now |
|
| CP3 |
3 Bed/2.5 Bath 0 sf |
$5,485 - $5,845 |
|
| Penthouse (CP3) |
3 Bed/2.5 Bath 1,981 sf |
Ask for Pricing Available Now |
Floorplan Charts
A-Flat 1
1 Bed/1.0 Bath
745 sf SqFt
A1
1 Bed/1.0 Bath
619 sf SqFt
A1a
1 Bed/1.0 Bath
619 sf SqFt
A1b
1 Bed/1.0 Bath
621 sf SqFt
A1c Plus Flex Space
1 Bed/1.0 Bath
854 sf SqFt
A1d Plus Flex Space
1 Bed/1.0 Bath
784 sf SqFt
A1e Plus Flex Space
1 Bed/1.0 Bath
790 sf SqFt
A2
1 Bed/1.0 Bath
765 sf SqFt
A2a Plus Flex Space
1 Bed/1.0 Bath
1,037 sf SqFt
A2b
1 Bed/1.0 Bath
765 sf SqFt
A2c Plus Flex Space
1 Bed/1.0 Bath
944 sf SqFt
A3
1 Bed/1.0 Bath
863 sf SqFt
A4 Plus Flex Space
1 Bed/1.0 Bath
885 sf SqFt
B-Flat 2
2 Bed/2.0 Bath
1,102 sf SqFt
B-Flat 3
2 Bed/2.0 Bath
1,184 sf SqFt
B-Flat 4
2 Bed/2.0 Bath
1,186 sf SqFt
B1
2 Bed/2.0 Bath
1,024 sf SqFt
B2
2 Bed/2.0 Bath
1,092 sf SqFt
B3
2 Bed/2.0 Bath
1,137 sf SqFt
B4
2 Bed/2.0 Bath
1,224 sf SqFt
C-TH 1
3 Bed/2.0 Bath
1,970 sf SqFt
C-TH 2
3 Bed/2.0 Bath
1,959 sf SqFt
C-TH 2a
3 Bed/2.0 Bath
1,968 sf SqFt
C-TH 3
3 Bed/2.0 Bath
2,218 sf SqFt
C1
3 Bed/2.0 Bath
1,412 sf SqFt
C1a
3 Bed/2.0 Bath
1,602 sf SqFt
C2
3 Bed/2.0 Bath
1,519 sf SqFt
C2a
3 Bed/2.0 Bath
1,652 sf SqFt
CP3
3 Bed/2.5 Bath
0 sf SqFt
Penthouse (CP3)
3 Bed/2.5 Bath
1,981 sf SqFt
.jpg?width=1024&quality=90)
.jpg?width=1024&quality=90)

.jpg?width=1024&quality=90)

.jpg?width=1024&quality=90)


.jpg?width=1024&quality=90)
.jpg?width=1024&quality=90)
.jpg?width=1024&quality=90)
.jpg?width=1024&quality=90)
.jpg?width=1024&quality=90)
.jpg?width=1024&quality=90)
.jpg?width=1024&quality=90)
.jpg?width=1024&quality=90)
.jpg?width=1024&quality=90)
.jpg?width=1024&quality=90)
.jpg?width=1024&quality=90)
.jpg?width=1024&quality=90)
.jpg?width=1024&quality=90)

.jpg?width=1024&quality=90)
.jpg?width=1024&quality=90)

.jpg?width=1024&quality=90)
.jpg?width=1024&quality=90)
.jpg?width=1024&quality=90)

.jpg?width=1024&quality=90)
.jpg?width=1024&quality=90)
.jpg?width=1024&quality=90)
.jpg?width=1024&quality=90)





.jpg?width=1024&quality=90)
.jpg?width=1024&quality=90)
.jpg?width=1024&quality=90)
.jpg?width=1024&quality=90)
.jpg?width=1024&quality=90)

.jpg?width=1024&quality=90)
.jpg?width=1024&quality=90)
.jpg?width=1024&quality=90)
.jpg?width=1024&quality=90)
.jpg?width=1024&quality=90)
.jpg?width=1024&quality=90)
.jpg?width=1024&quality=90)
.jpg?width=1024&quality=90)
.jpg?width=1024&quality=90)
.jpg?width=1024&quality=90)
.jpg?width=1024&quality=90)
.jpg?width=1024&quality=90)























.jpg?width=1024&quality=90)
.jpg?width=1024&quality=90)
.jpg?width=1024&quality=90)
.jpg?width=1024&quality=90)
.jpg?width=1024&quality=90)
.jpg?width=1024&quality=90)
.jpg?width=1024&quality=90)
.jpg?width=1024&quality=90)
.jpg?width=1024&quality=90)
.jpg?width=1024&quality=90)
.jpg?width=1024&quality=90)
.jpg?width=1024&quality=90)
.jpg?width=1024&quality=90)
.jpg?width=1024&quality=90)
.jpg?width=1024&quality=90)
.jpg?width=1024&quality=90)
.jpg?width=1024&quality=90)
.jpg?width=1024&quality=90)
.jpg?width=1024&quality=90)
.jpg?width=1024&quality=90)
.jpg?width=1024&quality=90)
.jpg?width=1024&quality=90)
.jpg?width=1024&quality=90)
.jpg?width=1024&quality=90)
.jpg?width=1024&quality=90)
.jpg?width=1024&quality=90)

.jpg?width=1024&quality=90)
.jpg?width=1024&quality=90)











%20for%20website.jpg?width=1024&quality=90)





















.png?width=480&quality=90)
.png?width=480&quality=90)
.png?width=480&quality=90)
.png?width=480&quality=90)
.png?width=480&quality=90)
 (1).png?width=480&quality=90)
.png?width=480&quality=90)
.png?width=480&quality=90)