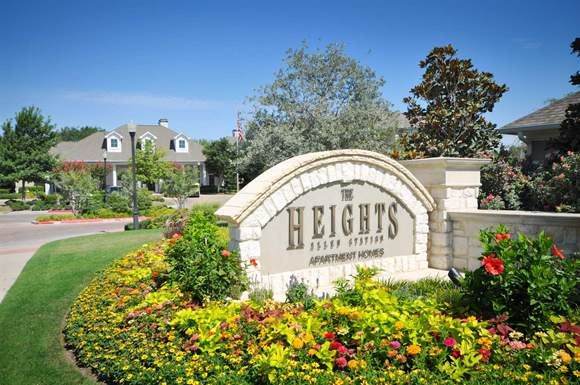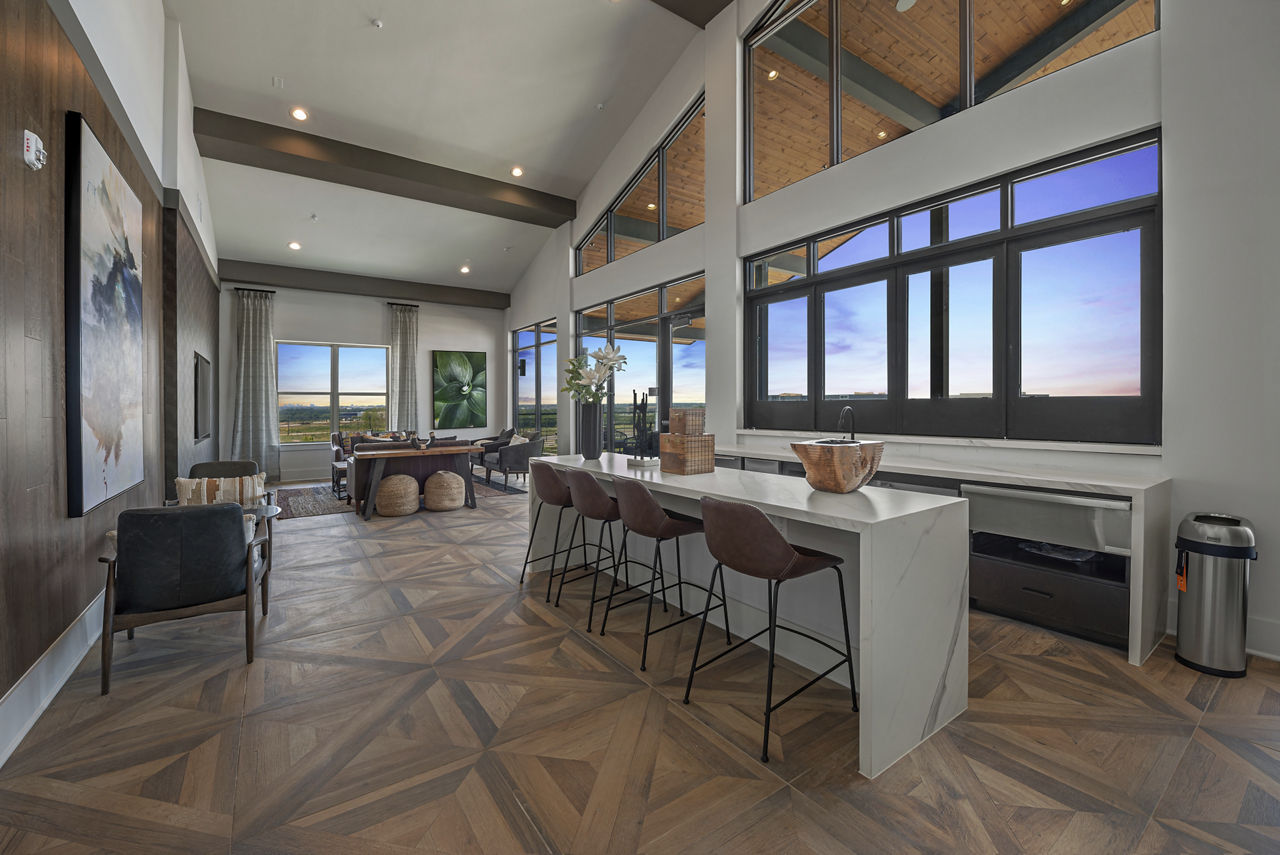Alleia Watters Creek
1165 Montgomery Blvd, Allen, Tx 75013
Welcome to Alleia Watters Creek Apartments! You will enjoy the upscale and inviting atmosphere of our brand new community, located in Allen, Texas. We offer beautiful one, two, and three bedroom apartments fused with style and modern convenience. You can enjoy luxury living by lounging around our resort-style pool, getting social in our indoor and outdoor entertaining areas, or by getting energized in our high endurance fitness center. Our community offers this and many more luxury amenities to ensure you’ll love calling Alleia Watters Creek Apartments home. Alleia Watters Creek Apartments is a large pet-friendly community offering the perfect balance of luxury and location. We are central to the many great shopping, dining, and entertainment options that the area has to offer. With excellent access to major roads, your morning commute will be quick and easy. Contact us today to find the perfect home at Alleia Watters Creek Apartments! View more Request your own private tour
Key Features
Eco Friendly / Green Living Features:
EV Car Chargers
This property has an EcoScoreTM of 1 based on it's sustainable and green living features below.
Building Type: Apartment
Total Units: 252
Last Updated: Sept. 5, 2025, 4:43 p.m.
All Amenities
- Property
- Business Center
- Clubhouse
- Bike repair and storage
- Clubhouse Kitchens w/ Lounging Areas
- Conference Room
- Controlled Access
- Elevator Access
- Online Rent Payment & Maintenance Requests
- Smoke-Free Community
- Unit
- Air Conditioner
- Ceiling Fans w/Lighting in Bedrooms & Living Rooms
- Full-Size Washer & Dryer Included
- Relaxing Patio or Balcony*
- Wood Finish Flooring
- Kitchen
- Dishwasher
- Gourmet Kitchens w/ Executive Chef Undermount Sink
- Quartz Countertops in Kitchen & Bathrooms
- Clubhouse Kitchens w/ Lounging Areas
- Health & Wellness
- Bike repair and storage
- Fitness Center w/ Cardio & Resistance
- Free Weights + Yoga Room
- Rooftop Salt-Water Pool w/ Wi-Fi & Sun Shelves
- Technology
- Rooftop Salt-Water Pool w/ Wi-Fi & Sun Shelves
- Security
- 24/7 Luxer Package Lockers
- Green
- Electric Car Charging Stations
- Pets
- Pet Wash
- Outdoor Amenities
- Bocce Ball Courts
- Social Garden w/Outdoor Games & Fire Pits
- Parking
- Parking Garage
Other Amenities
- Wheelchair Access |
- Courtyard View |
- 2” Faux Wooden Blinds |
- Built-In Shelves* (in B1 units) |
- Designer Tile Backsplash in Kitchen |
- Double Sink Vanity in Bathrooms* (B1, B2, C1) |
- Framed Vanity Mirrors |
- Home Intrusion Alarms w/ Optional Monitoring |
- Large Soaking Tub* |
- Large Walk-In Closets |
- High Ceilings |
- Modern Track & Pendant Lighting |
- Mud Rooms* |
- One-Toned Paint Scheme + Accent Door |
- Power Saving Digital Programmable Thermostats (Nest Thermostats) |
- Shaker Panel Cabinetry w/ Wine Rack |
- Walk-in Showers w/ Rain Shower Heads* |
- Smoke-Free Apartments |
- Centralized Heat & AC |
- Office |
- Amenify On-Demand Home Services |
- Den |
- 2 Private Offices |
- Central Mail Location |
- Cyber Lounge |
- Game Lounge |
- Golf Simulator |
- Gourmet Coffee & Hot Tea Bar |
- Grill Areas |
- Guest Suites |
- Movie Theater |
- Rooftop Lounge w/ TVs, Kitchen & Bar Area |
- Social Lounge w/ TV |
- Heat and Air Conditioned Corridors |
- Rideshare Lounge |
Available Units
| Floorplan | Beds/Baths | Rent | Track |
|---|---|---|---|
| A1 |
1 Bed/1.0 Bath 661 sf |
$1,400 - $1,722 Available Now |
|
| A2 |
1 Bed/1.0 Bath 801 sf |
$1,550 - $1,879 Available Now |
|
| A3 |
1 Bed/1.0 Bath 817 sf |
$1,829 - $2,004 Available Now |
|
| B1 |
2 Bed/2.0 Bath 1,078 sf |
$2,200 - $2,439 Available Now |
|
| B2 |
2 Bed/2.0 Bath 1,199 sf |
$2,569 - $2,642 Available Now |
|
| B3 |
2 Bed/2.0 Bath 1,301 sf |
$2,599 - $2,609 Available Now |
|
| C1 |
3 Bed/2.0 Bath 0 sf |
$2,979 Available Now |
Floorplan Charts
A1
1 Bed/1.0 Bath
661 sf SqFt
A2
1 Bed/1.0 Bath
801 sf SqFt
A3
1 Bed/1.0 Bath
817 sf SqFt
B1
2 Bed/2.0 Bath
1,078 sf SqFt
B2
2 Bed/2.0 Bath
1,199 sf SqFt
B3
2 Bed/2.0 Bath
1,301 sf SqFt
C1
3 Bed/2.0 Bath
0 sf SqFt
.jpg?width=1024&quality=90)
.jpg?width=1024&quality=90)



.png?width=1024&quality=90)











.jpg?width=1024&quality=90)
.jpg?width=1024&quality=90)
.jpg?width=1024&quality=90)
.jpg?width=1024&quality=90)
.jpg?width=1024&quality=90)
.jpg?width=1024&quality=90)
.jpg?width=1024&quality=90)
.jpg?width=1024&quality=90)
.jpg?width=1024&quality=90)












