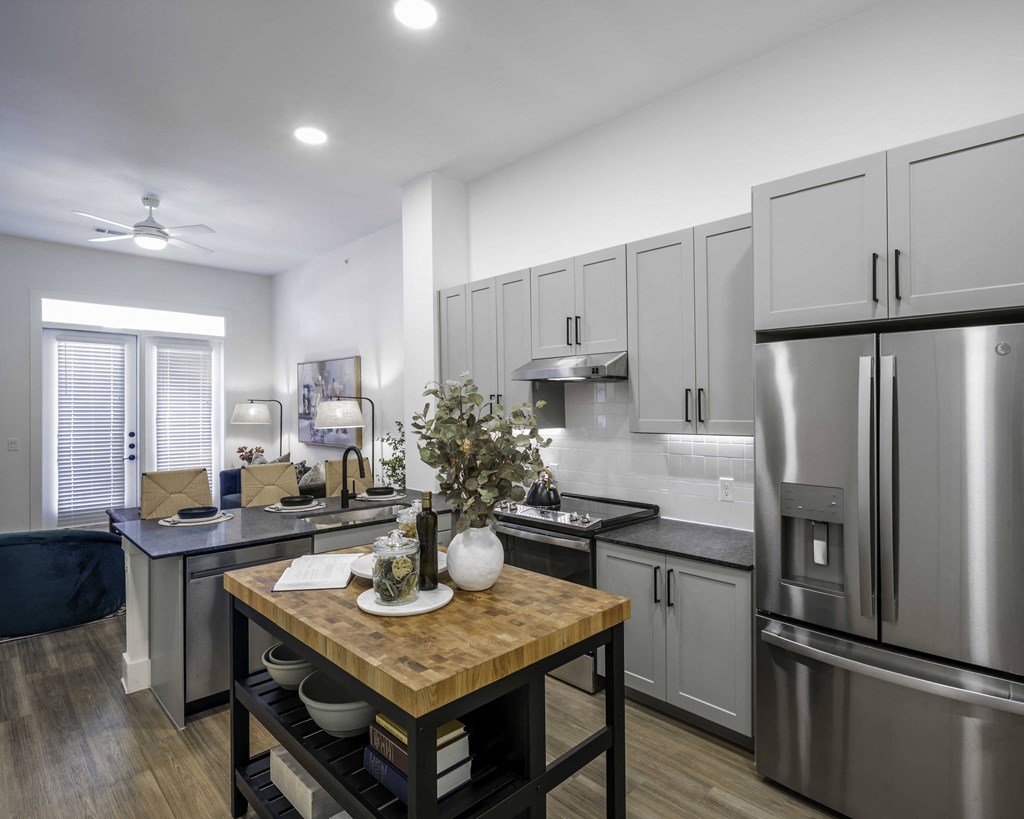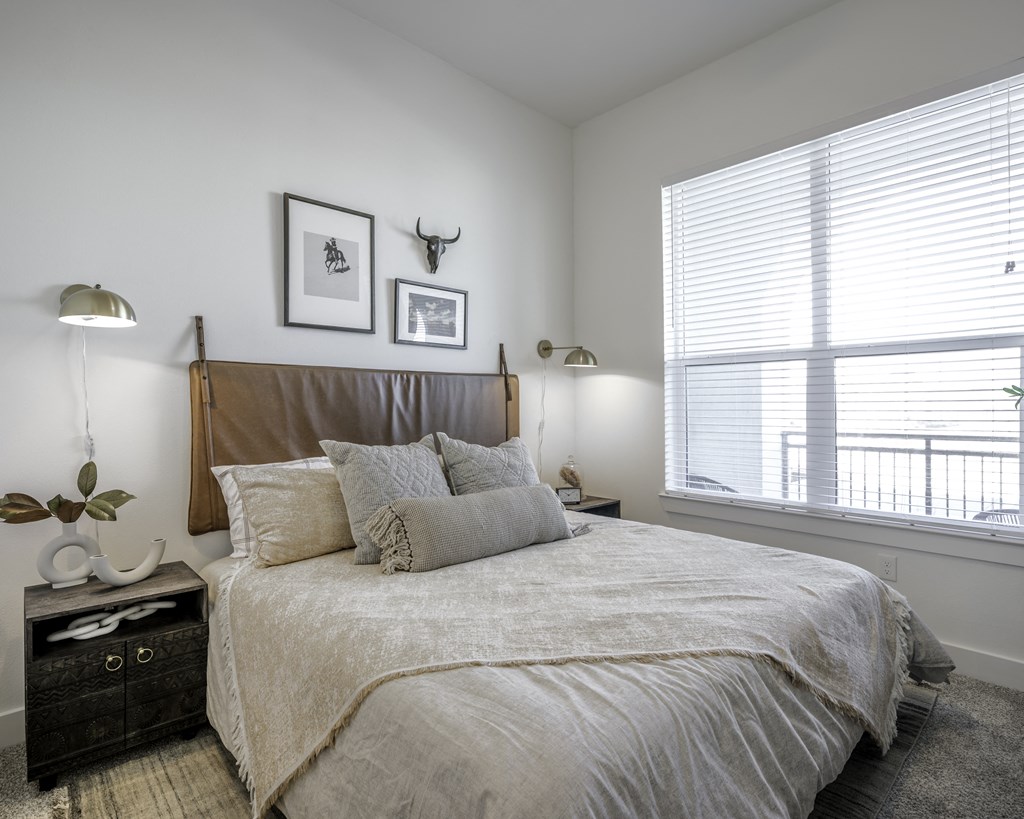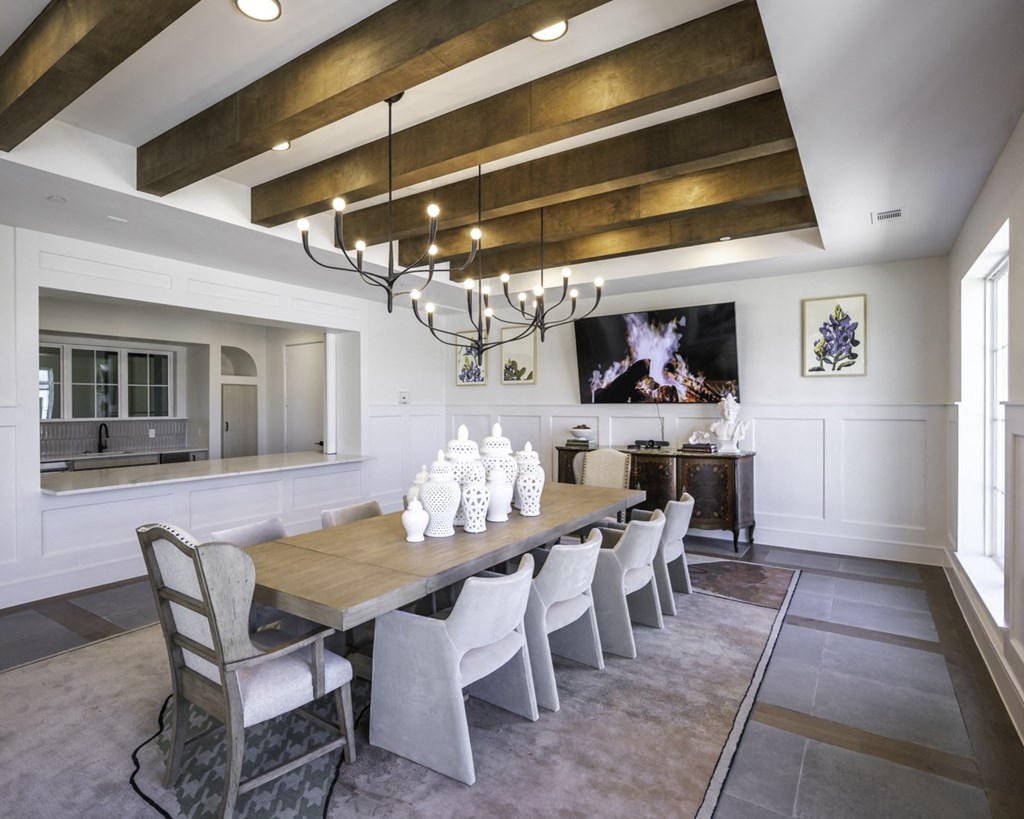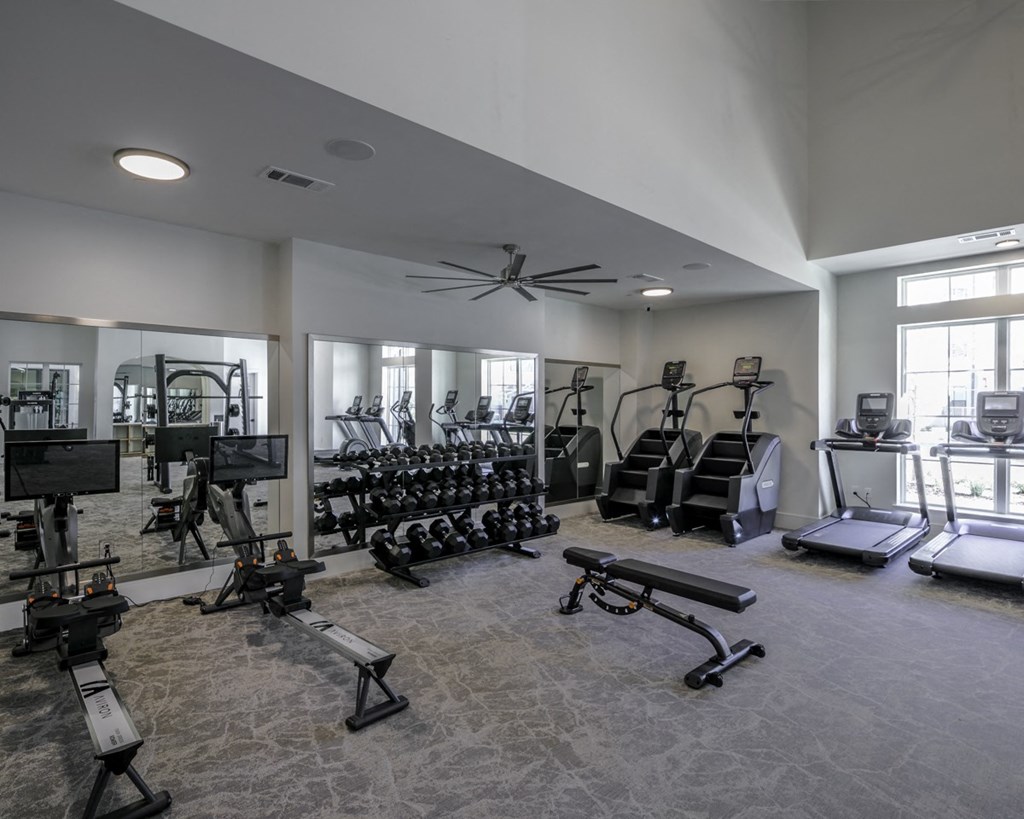Modera Walsh
13250 Highland Hills Dr, Aledo, TX 76008
LEASING SPECIAL: Enjoy up to 8 Weeks of rent-free living on select homes when you move-in by 2/16/25! Move-in by 3/6/25 and still enjoy 6 Weeks free! See Leasing Consultant for details! *Restrictions apply Here, life is truly one-of-a-kind. A place where connections run deeper, where a touch of beauty can be found in everything, and you can feel fully present in every moment. A Walsh location unlike anywhere else links you to the heart of the neighborhood and beyond. All-encompassing amenities elevate every aspect of your daily lifestyle. Our meticulous, modern design across a range of impeccable offerings ensures you find a home that goes beyond every expectation. United with the rolling prairie land, crafted with every detail in mind, and inspired by a unique sense of community, Modera Walsh is where life moves more freely. Once a family-owned ranch, this unique master-planned community is pioneering a distinct vision for better living just 12 miles west of Downtown Fort Worth. Tapped into the community and nature, this is a location that understands living at the right place. Modera Walsh places you within the top-ranked Aledo School District with exceptional access to I-20 and I-30 that makes commuting effortless whichever direction you're heading, whether you're commuting to the Medical District, Lockheed Martin, or any other DFW location. Here, life is truly lived more locally. Welcome to the neighborhood. Welcome to Walsh. View more Request your own private tour
Key Features
Eco Friendly / Green Living Features:
Energy Star Appliances
EV Car Chargers
This property has an EcoScoreTM of 2 based on it's sustainable and green living features below.
Building Type: Apartment
Total Units: 379
Last Updated: June 1, 2025, 6:40 a.m.
All Amenities
- Property
- Expansive clubhouse equipped with fireplace, entertainment space, coworking spaces, and a landscaped patio
- Conference room with adjacent catering kitchen
- Pet-friendly community with pet spa and pet park
- Bicycle-friendly community with bike storage
- 100% smoke-free community
- 24/7 emergency maintenance
- Over 32 miles of hike and bike trails in surrounding community
- Unit
- Private balcony or patio*
- Full-sized washer and dryer in home
- Wood plank-style flooring
- Expansive clubhouse equipped with fireplace, entertainment space, coworking spaces, and a landscaped patio
- Kitchen
- Gourmet kitchens with granite countertops, custom 42” cabinetry, and under-cabinetry lighting
- Stainless steel ENERGY STAR® appliance packages including front-control ranges and hidden-control dishwashers
- Designer bathrooms with granite countertops and dual vanities*
- Health & Wellness
- HIIT-inspired fitness center featuring a TRX system and cardio equipment
- Grand pool courtyard with large resort-style swimming pool and plunge pool
- Bicycle-friendly community with bike storage
- Over 32 miles of hike and bike trails in surrounding community
- Technology
- Smart home technology with keyless entry and USB ports
- Complimentary Wi-Fi in common areas
- Green
- Stainless steel ENERGY STAR® appliance packages including front-control ranges and hidden-control dishwashers
- Private garage parking and EV charging stations
- Pets
- Pet-friendly community with pet spa and pet park
- Parking
- Private garage parking and EV charging stations
Other Amenities
- 1-, 2-, and 3-bedroom apartments, including den, townhome, and casita layouts |
- Kitchen island and breakfast bar |
- Serene bathrooms with spa-like soaking tub |
- Glass showers with floor-to-ceiling tile surrounds |
- Expansive closets with custom shelving |
- Oversized primary bedroom |
- Select homes boast private landscaped yards* |
- Built-in desk and mudroom nook* |
- *Select homes |
- Cafe and Leasing building with coffee lounge and highly-programmed garden space |
- Find your zen in our separate yoga studio |
- Lavish outdoor deck with grills, an outdoor kitchen, and al fresco dining |
- Courtyard with firepits and lounge seating |
- Easy access to Downtown Fort Worth |
- Zoned for Aledo Independent School District |
- Flexible payment schedules available on approved credit, powered by Flex |
- On-time rental payment reporting through RentPlus |
Available Units
| Floorplan | Beds/Baths | Rent | Track |
|---|---|---|---|
| A01 |
1 Bed/1.0 Bath 0 sf |
$1,222 - $1,537 Available Now |
|
| A02 |
1 Bed/1.0 Bath 0 sf |
$1,595 Available Now |
|
| A03 |
1 Bed/1.0 Bath 0 sf |
$1,410 Available Now |
|
| A04 |
1 Bed/1.0 Bath 0 sf |
$1,315 - $1,435 Available Now |
|
| A05 |
1 Bed/1.0 Bath 0 sf |
$1,414 Available Now |
|
| A06 |
1 Bed/1.0 Bath 0 sf |
$1,336 Available Now |
|
| A07 |
1 Bed/1.0 Bath 0 sf |
$1,414 - $1,464 Available Now |
|
| A08 |
1 Bed/1.0 Bath 0 sf |
$1,337 - $1,387 Available Now |
|
| A09 |
1 Bed/1.0 Bath 0 sf |
$1,520 Available Now |
|
| A10 |
1 Bed/1.0 Bath 0 sf |
$1,825 Available Now |
|
| A11 |
1 Bed/1.0 Bath 0 sf |
$1,740 Available Now |
|
| A12D |
1 Bed/1.0 Bath 0 sf |
$1,605 Available Now |
|
| A13D |
1 Bed/1.0 Bath 0 sf |
Ask for Pricing |
|
| A14 |
1 Bed/1.0 Bath 0 sf |
$1,430 Available Now |
|
| A15 |
1 Bed/1.0 Bath 0 sf |
Ask for Pricing |
|
| B01 |
2 Bed/2.0 Bath 0 sf |
$1,535 - $1,585 Available Now |
|
| B02 |
2 Bed/2.0 Bath 0 sf |
$1,775 Available Now |
|
| B03 |
2 Bed/2.0 Bath 0 sf |
$1,622 Available Now |
|
| B04 |
2 Bed/2.0 Bath 0 sf |
$1,985 Available Now |
|
| B05 |
2 Bed/2.0 Bath 0 sf |
$2,195 Available Now |
|
| B06 |
2 Bed/2.0 Bath 0 sf |
$2,000 Available Now |
|
| B07 |
2 Bed/2.0 Bath 0 sf |
$2,245 - $2,420 Available Now |
|
| B08 |
2 Bed/2.0 Bath 0 sf |
$1,910 - $1,985 Available Now |
|
| B09 |
2 Bed/2.0 Bath 0 sf |
$1,650 Available Now |
|
| B10 |
2 Bed/2.0 Bath 0 sf |
$1,777 Available Now |
|
| C01 |
3 Bed/2.0 Bath 0 sf |
$2,122 Available Now |
|
| C02 |
3 Bed/2.0 Bath 0 sf |
Ask for Pricing |
|
| C03 |
3 Bed/2.0 Bath 0 sf |
$2,250 Available Now |
|
| TH1 |
3 Bed/3.0 Bath 0 sf |
$2,479 Available Now |
|
| TH2 |
3 Bed/3.0 Bath 0 sf |
$2,529 Available Now |
|
| TH3 |
3 Bed/3.0 Bath 0 sf |
$2,444 - $2,494 Available Now |






&cropxunits=800&cropyunits=640&srotate=0&width=1024&quality=90)






.jpg?width=1024&quality=90)


.jpg?width=1024&quality=90)



.jpg?width=1024&quality=90)









.jpg?width=1024&quality=90)




