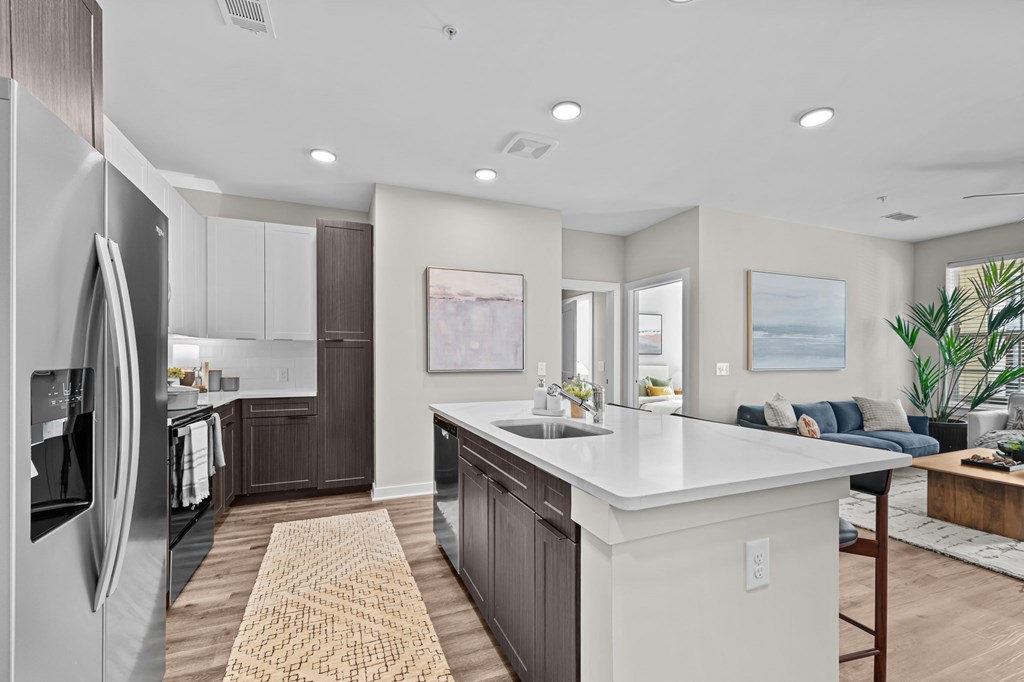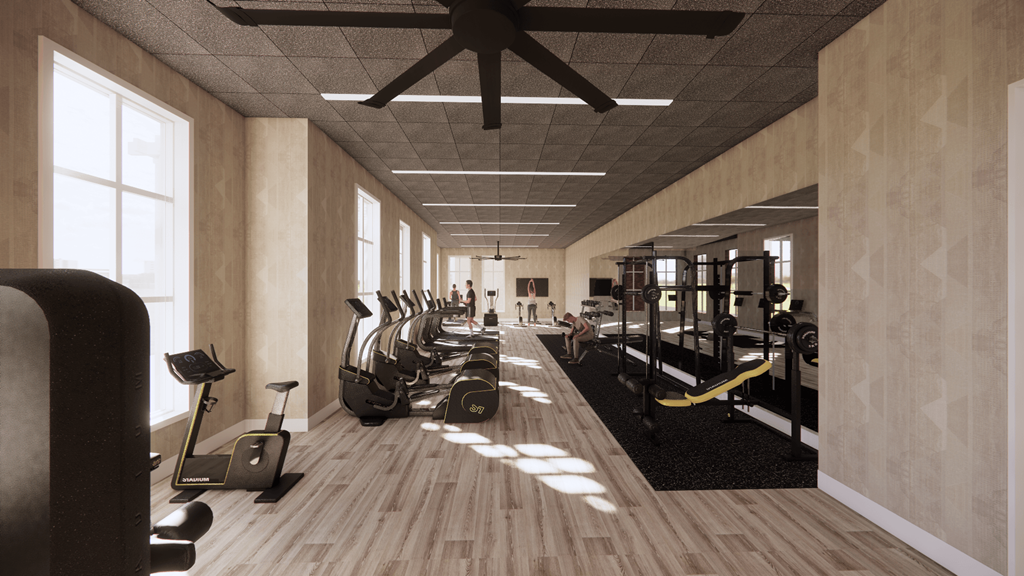Chartwell Commons At Kedron Square
4020 Chartwell Court, Ste 1101, Spring Hill, Tn 37174
Key Features
Eco Friendly / Green Living Features:
Currently there are no featured eco-amenities or green living/sustainability features at this property.
Building Type: Apartment
Last Updated: July 13, 2025, 12:26 a.m.
All Amenities
- Property
- Resident Clubhouse
- Controlled Access Package Room
- Kitchen
- Gourmet Kitchens with Large Islands
- Technology
- Wifi Lounge
- Pets
- Pet Spa
Other Amenities
- ADA Accommodation |
- Wooded View |
- Courtyard View |
- Deep, Single-Basin Kitchen Sinks |
- Ceramic Tile Backsplash |
- Walk-in Showers* |
- Expansive Windows |
- 24-7 Fitness Studio |
- Bark Park |
Available Units
| Floorplan | Beds/Baths | Rent | Track |
|---|---|---|---|
| A1 |
1 Bed/1.0 Bath 789 sf |
$1,400 - $1,450 Available Now |
|
| A1a |
1 Bed/1.0 Bath 815 sf |
Ask for Pricing Available Now |
|
| A2 |
1 Bed/1.0 Bath 789 sf |
$1,425 - $1,475 Available Now |
|
| A2a |
1 Bed/1.0 Bath 792 sf |
$1,425 Available Now |
|
| A3 |
1 Bed/1.0 Bath 897 sf |
Ask for Pricing Available Now |
|
| A4 |
1 Bed/1.0 Bath 910 sf |
$1,485 - $1,545 Available Now |
|
| A4a |
1 Bed/1.0 Bath 940 sf |
$1,485 - $1,510 Available Now |
|
| B1 |
2 Bed/2.0 Bath 1,029 sf |
$1,600 - $1,665 Available Now |
|
| B2 |
2 Bed/2.0 Bath 1,134 sf |
Ask for Pricing Available Now |
|
| B3 |
2 Bed/2.0 Bath 1,182 sf |
Ask for Pricing Available Now |
|
| B3b |
2 Bed/2.0 Bath 1,188 sf |
Ask for Pricing Available Now |
|
| B4 |
2 Bed/2.0 Bath 1,268 sf |
$1,725 - $1,735 Available Now |
|
| C1 |
3 Bed/2.0 Bath 1,377 sf |
Ask for Pricing Available Now |
|
| C1b |
3 Bed/2.0 Bath 1,404 sf |
Ask for Pricing Available Now |
|
| C2 |
3 Bed/2.0 Bath 1,378 sf |
Ask for Pricing Available Now |
|
| H1 |
3 Bed/2.5 Bath 2,197 sf |
$3,045 Available Now |
|
| H2 |
3 Bed/3.0 Bath 2,452 sf |
$3,245 Available Now |
|
| H3 |
3 Bed/2.5 Bath 2,266 sf |
$3,145 Available Now |
|
| H4 |
3 Bed/2.5 Bath 2,272 sf |
$3,145 Available Now |
|
| One Bedroom Carriage Home |
1 Bed/1.0 Bath 870 sf |
$1,575 Available Now |
Floorplan Charts
A1
1 Bed/1.0 Bath
789 sf SqFt
A1a
1 Bed/1.0 Bath
815 sf SqFt
A2
1 Bed/1.0 Bath
789 sf SqFt
A2a
1 Bed/1.0 Bath
792 sf SqFt
A3
1 Bed/1.0 Bath
897 sf SqFt
A4
1 Bed/1.0 Bath
910 sf SqFt
A4a
1 Bed/1.0 Bath
940 sf SqFt
B1
2 Bed/2.0 Bath
1,029 sf SqFt
B2
2 Bed/2.0 Bath
1,134 sf SqFt
B3
2 Bed/2.0 Bath
1,182 sf SqFt
B3b
2 Bed/2.0 Bath
1,188 sf SqFt
B4
2 Bed/2.0 Bath
1,268 sf SqFt
C1
3 Bed/2.0 Bath
1,377 sf SqFt
C1b
3 Bed/2.0 Bath
1,404 sf SqFt
C2
3 Bed/2.0 Bath
1,378 sf SqFt
H1
3 Bed/2.5 Bath
2,197 sf SqFt
H2
3 Bed/3.0 Bath
2,452 sf SqFt
H3
3 Bed/2.5 Bath
2,266 sf SqFt
H4
3 Bed/2.5 Bath
2,272 sf SqFt
One Bedroom Carriage Home
1 Bed/1.0 Bath
870 sf SqFt
.jpg?width=1024&quality=90)

.jpg?width=1024&quality=90)




.jpg?width=1024&quality=90)
.jpg?width=1024&quality=90)

.jpg?width=1024&quality=90)







.jpg?width=1024&quality=90)












.jpg?width=1024&quality=90)
.jpg?width=480&quality=90)
.jpg?width=480&quality=90)
.jpg?width=480&quality=90)
.jpg?width=480&quality=90)
.jpg?width=480&quality=90)
.jpg?width=480&quality=90)
.jpg?width=480&quality=90)
.jpg?width=480&quality=90)




.jpg?width=480&quality=90)
.jpg?width=480&quality=90)
.jpg?width=480&quality=90)
.jpg?width=480&quality=90)
.jpg?width=480&quality=90)
.jpg?width=480&quality=90)
.jpg?width=480&quality=90)
.jpg?width=480&quality=90)