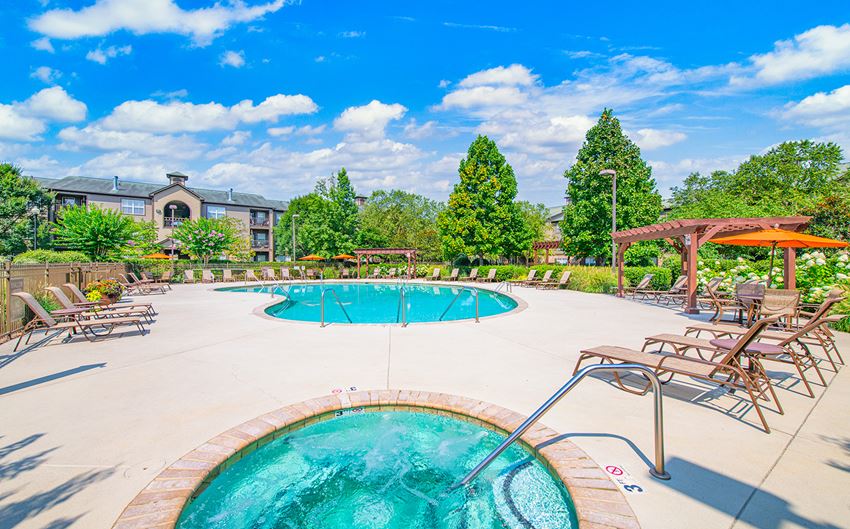101 Depot
101 S Lowry St, Smyrna, TN 37167
Key Features
Eco Friendly / Green Living Features:
Currently there are no featured eco-amenities or green living/sustainability features at this property.
Building Type: Apartment
Total Units: 308
Last Updated: June 29, 2025, 8:55 p.m.
All Amenities
- Property
- Elevator
- Controlled Access/Gated
- BBQ/Picnic Area
- On-Site Maintenance
- On-Site Management
- Business Center
- Clubhouse
- Unit
- Patio/Balcony
- Washer/Dryer
- Carpeting
- Ceiling Fan
- Air Conditioner
- Kitchen
- Microwave
- Dishwasher
- Disposal
- Health & Wellness
- Pool View
- Saltwater pool with underwater tanning ledge
- Free Weights
- Technology
- Cable Ready
- Outdoor Amenities
- BBQ/Picnic Area
Other Amenities
- Hardwood Floors |
- High Ceilings |
- Large Closets |
- Electronic Thermostat |
- Efficient Appliances |
- Handrails |
- Wheelchair Access |
- Sundeck |
- 24/7 Fitness club with virtual trainer |
- Secure package delivery room with Luxer™ self-assist technology |
- Availability 24 Hours |
Available Units
| Floorplan | Beds/Baths | Rent | Track |
|---|---|---|---|
| A1 *Featured Apartment Home* |
1 Bed/1.0 Bath 672 sf |
$1,484 - $9,415 Available Now |
|
| A1 ALT |
1 Bed/1.0 Bath 721 sf |
Ask for Pricing Available Now |
|
| A2 |
1 Bed/1.0 Bath 753 sf |
$1,569 - $9,721 Available Now |
|
| A2 ALT |
1 Bed/1.0 Bath 801 sf |
Ask for Pricing Available Now |
|
| A2 ANSI |
1 Bed/1.0 Bath 753 sf |
Ask for Pricing Available Now |
|
| A3 |
1 Bed/1.0 Bath 911 sf |
$1,624 - $9,972 Available Now |
|
| B1 |
2 Bed/2.0 Bath 1,046 sf |
$1,725 - $13,442 Available Now |
|
| B2 |
2 Bed/2.0 Bath 1,111 sf |
$1,805 - $14,588 Available Now |
|
| B2 ALT |
2 Bed/2.0 Bath 1,111 sf |
$2,030 - $15,886 Available Now |
|
| C1 |
3 Bed/2.0 Bath 1,373 sf |
$2,088 - $17,281 Available Now |
|
| C1 ALT |
3 Bed/2.0 Bath 1,442 sf |
$2,153 - $17,073 Available Now |
|
| C1 ANSI |
3 Bed/2.0 Bath 1,373 sf |
Ask for Pricing Available Now |
|
| CH |
2 Bed/2.0 Bath 1,373 sf |
Ask for Pricing Available Now |
Floorplan Charts
A1 *Featured Apartment Home*
1 Bed/1.0 Bath
672 sf SqFt
A1 ALT
1 Bed/1.0 Bath
721 sf SqFt
A2
1 Bed/1.0 Bath
753 sf SqFt
A2 ALT
1 Bed/1.0 Bath
801 sf SqFt
A2 ANSI
1 Bed/1.0 Bath
753 sf SqFt
A3
1 Bed/1.0 Bath
911 sf SqFt
B1
2 Bed/2.0 Bath
1,046 sf SqFt
B2
2 Bed/2.0 Bath
1,111 sf SqFt
B2 ALT
2 Bed/2.0 Bath
1,111 sf SqFt
C1
3 Bed/2.0 Bath
1,373 sf SqFt
C1 ALT
3 Bed/2.0 Bath
1,442 sf SqFt
C1 ANSI
3 Bed/2.0 Bath
1,373 sf SqFt
CH
2 Bed/2.0 Bath
1,373 sf SqFt













































































