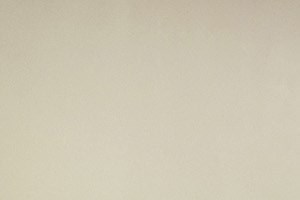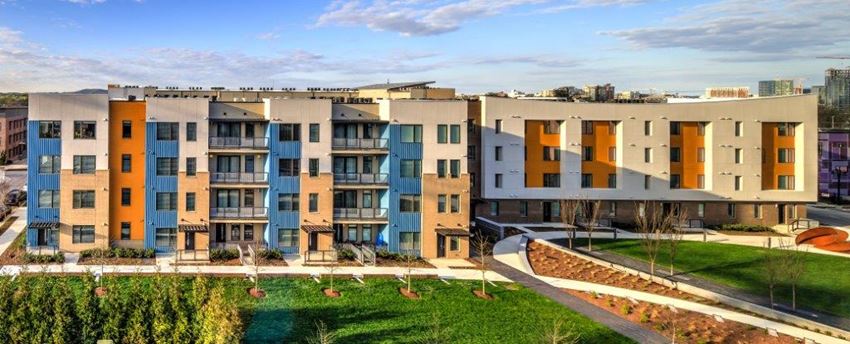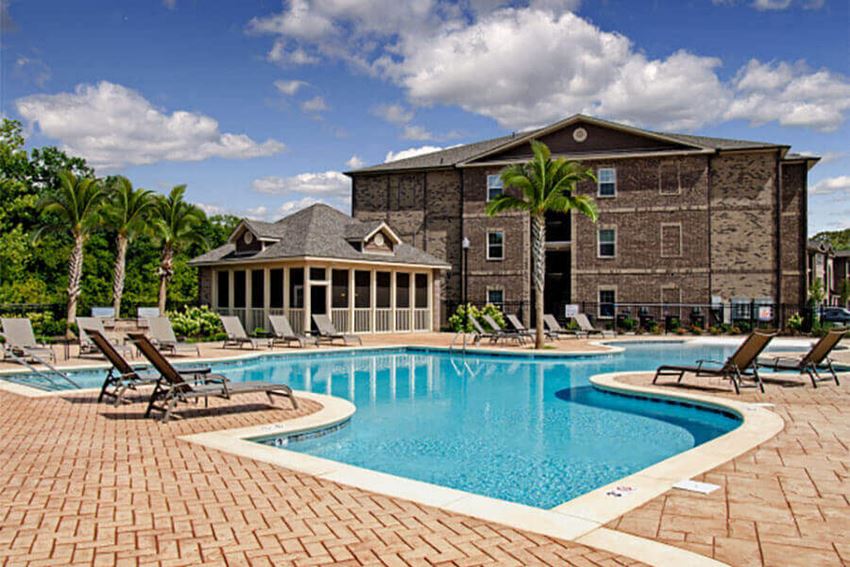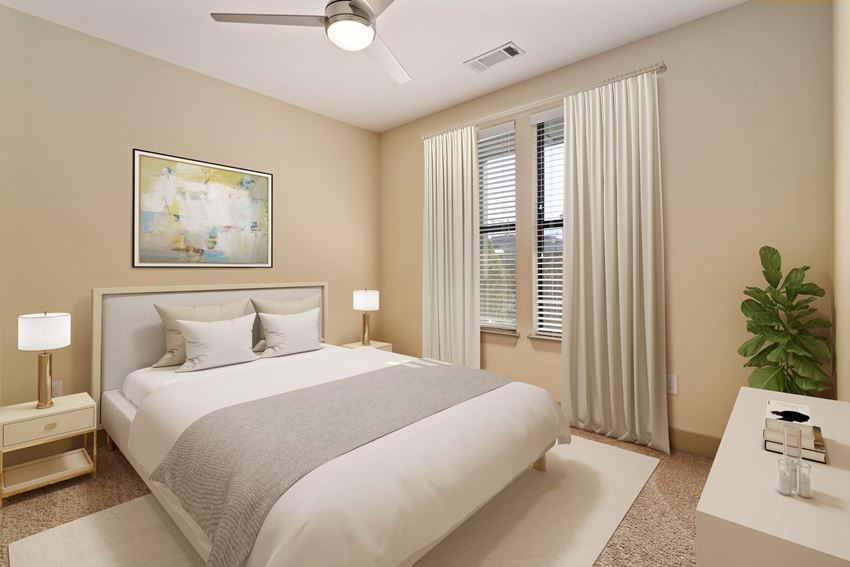The SoBro
205 Demonbreun, Nashville, TN 37201
Key Features
Eco Friendly / Green Living Features:
Energy Star Appliances
LEED Certified
This property has an EcoScoreTM of 3 based on it's sustainable and green living features below.
Building Type: Apartment
Last Updated: March 5, 2025, 10:37 p.m.
Telephone: (615) 203-0735
All Amenities
- Property
- Bike Storage & Workshop
- On-site Storage Lockers
- Unit
- Driftwood Plank Flooring
- Expansive Balconies with Panoramic River and City Views
- In-Home Laundry with Full Size Washer & Dryer
- Shaw Carpeting in Bedrooms
- Kitchen
- Electric Range and Electric Oven
- Full-Size Microwave and Dishwasher
- GE Clean Steel Refrigerator with Icemaker
- Quartz Kitchen Countertops
- Sink Disposals
- Health & Wellness
- State-of-the-Art Fitness Center
- Outdoor Pool & Sundeck
- Outdoor Hot Tub
- Bike Storage & Workshop
- Technology
- Wired for High-Speed Internet and Premium TV Programming
- Green
- GE Stainless Steel Energy Star Appliances
- LEED Certified Silver
- Pets
- Pet Friendly (restrictions apply)
- Outdoor Dog Area
- Outdoor Amenities
- Fire Pit & Grilling Stations
- Parking
- On-site Parking Garage
Other Amenities
- Contemporary Wood Kitchen Cabinets with Stainless Steel Pulls |
- Exposed Concrete Ceilings |
- Individually controlled heat & air-conditioning |
- Kitchen Undermount Sink with Single Handle Pull Out Faucet |
- Open Floor Plans with Floor-to-Ceiling Windows |
- Spacious Closets, Including Walk-ins |
- Subway Tiled Backsplash in Kitchen |
- White Cultured Marble Vanity Tops |
- White Subway Tile Bathtub Surround |
- 100% Smoke-Free Environment |
- Musician-in-Residence |
- Music Lounge Video Tour |
- DGX - fresh grab & go food, convenience & essentials - NOW OPEN! |
- City Tap House Gastropub |
- CT10 - City Tap's 10th Floor Outdoor Restaurant on The SoBro amenity deck |
- Club SoBro - Over 18,000 Square Feet of Amenities |
- Sauna |
- 10th Floor Lounge Amenity Area Virtual Tour |
- Conference & Meeting Rooms |
- Social & Gaming Lounge |
- Package Receiving & Delivery Notification |
- PressBox On Demand Dry Cleaning 24/7 |
- Magellan Rewards Program |
- On-Site Professional Management |
Available Units
| Floorplan | Beds/Baths | Rent | Track |
|---|---|---|---|
| Unit # |
Bed/ Bath |
|
Floorplan Charts



.jpg?crop=%280%2C0.5%2C258%2C202%29&cropxunits=300&cropyunits=202&width=500&mode=pad&bgcolor=333333&quality=80)

























.jpg?crop=%283%2C5.5%2C298%2C181%29&cropxunits=300&cropyunits=181&width=500&mode=pad&bgcolor=333333&quality=80)






.jpg?crop=%280%2C0%2C300%2C200%29&cropxunits=300&cropyunits=200&width=500&mode=pad&bgcolor=333333&quality=80)


.jpg?crop=%280%2C0%2C100%2C100%29&cropxunits=300&cropyunits=450&width=500&mode=pad&bgcolor=333333&quality=80)









&cropxunits=300&cropyunits=200&width=1024&quality=90)






.png?width=850&quality=80)






&cropxunits=300&cropyunits=204&width=1024&quality=90)

.jpg?width=1024&quality=90)
