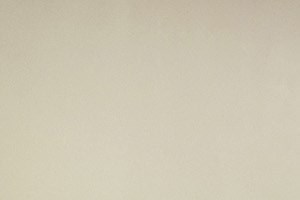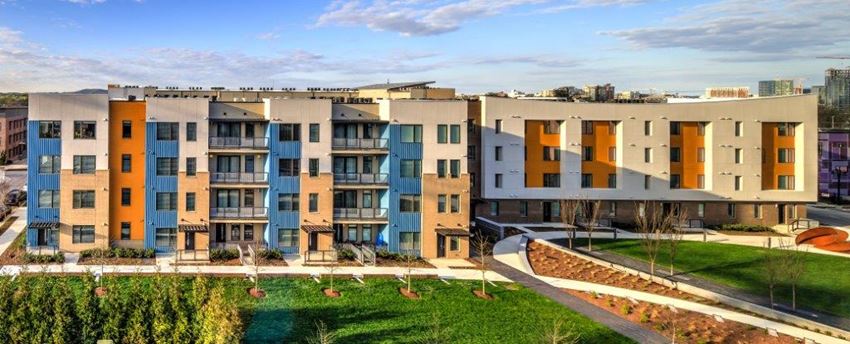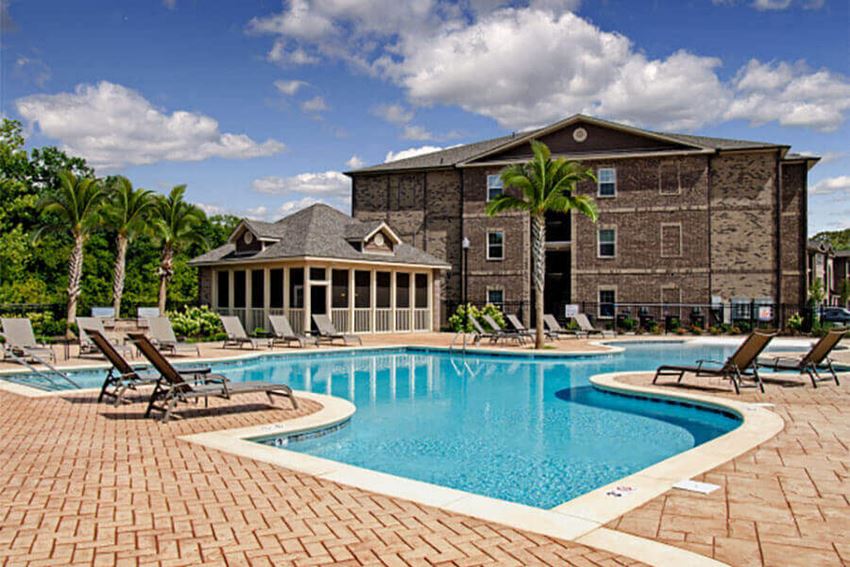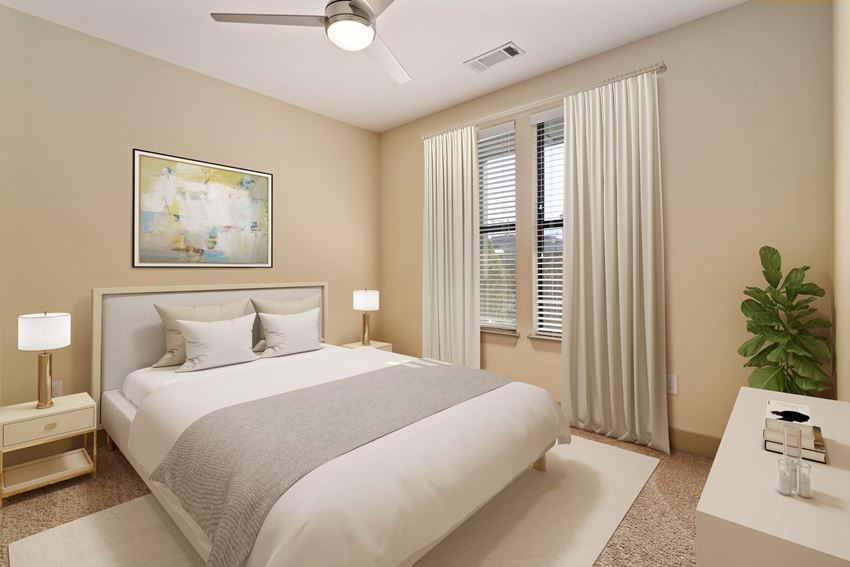The Percy
600 Stewarts Ferry Pike, Nashville, TN 37214
With thoughtful design and exclusive community amenities, The Percy is your destination for luxury apartments in Nashville, TN! We've redefined what upscale living means to you in our exceptional one and two bedroom apartments, that offer up to 1,230 square feet of living space with a collection of interior touches. Come home to luxury wood-style plank flooring, interior glass barn doors, a private balcony, ceiling fans, USB charging ports, an in-home washer and dryer, and a variety of other modern finishes. Our gourmet kitchen, featuring stainless steel appliances, quartz countertops, a subway tile backsplash, and wood cabinets with soft-close drawers, will all have you cooking like a pro in no time! Beyond your apartment, youll find an array of resort-style amenities that focus on comfort and luxury. Take advantage of our resort-style pool with tanning ledges and a waterfall, outdoor kitchens and fireplaces, community garden, walking trails, dog park, and pet spa. Our beautiful clubhouse features a 24-hour state-of-the-art fitness center, business center, and coffee/tea bar. Call our friendly leasing staff today to schedule a personal tour of your new home at The Percy! View more Request your own private tour
Key Features
Eco Friendly / Green Living Features:
Currently there are no featured eco-amenities or green living/sustainability features at this property.
Building Type: Apartment
Last Updated: March 8, 2025, 5:57 p.m.
Telephone: (866) 875-4801
All Amenities
- Property
- Elevator
- Community Garden
- Clubhouse
- Unit
- Patio/Balcony
- Window Coverings
- Washer/Dryer
- Ceiling Fan
- Air Conditioner
- Kitchen
- Disposal
- Quartz Countertops
- Stainless Steel Appliances
- Health & Wellness
- Pool/Cliff View
- 24-Hour State-of-the-Art Fitness Center
- Resort-Style Swimming Pool
- Technology
- Cable Ready
- Free Wi-Fi in Common Areas
- Pets
- Dog Park
- Pet Spa
Other Amenities
- Efficient Appliances |
- High Ceilings |
- Subway Tile Backsplash |
- Soaker Tub or Stand-up Shower |
- Soft Close Cabinetry |
- Coffee & Tea Bar |
- Outdoor Firepit |
- Outdoor Kitchen |
- Tanning Ledges & Waterfall |
- Ping Pong |
- Shuffleboard |
- Billiard Table |
- Car Wash Center |
Available Units
| Floorplan | Beds/Baths | Rent | Track |
|---|---|---|---|
| A |
1 Bed/1.0 Bath 0 sf |
$1,475 - $1,550 |
|
| A1 |
1 Bed/1.0 Bath 0 sf |
$1,525 - $1,660 |
|
| A1A |
1 Bed/1.0 Bath 0 sf |
$1,700 - $1,735 |
|
| A1B |
1 Bed/1.0 Bath 0 sf |
Ask for Pricing |
|
| A2 |
1 Bed/1.0 Bath 0 sf |
$1,550 - $1,600 |
|
| B1 |
2 Bed/2.0 Bath 0 sf |
$2,030 - $2,055 |
|
| B1A |
2 Bed/2.0 Bath 0 sf |
$2,100 |
|
| B1B |
2 Bed/2.0 Bath 0 sf |
$2,005 - $2,090 |
















&cropxunits=300&cropyunits=200&width=1024&quality=90)






.png?width=850&quality=80)






&cropxunits=300&cropyunits=204&width=480&quality=90)

.jpg?width=1024&quality=90)
