SkyHouse Nashville
111 17th Ave S, Nashville, TN 37203
SkyHouse Nashville Apartments, a new luxury high rise located at the end of Music Row and minutes to West End and Downtown. Offering modern studios, one-, two- and three-bedroom apartments that have been awarded with the ENERGY STAR® certification. Featuring kitchen islands, floor-to-ceiling windows with solar shades, USB charging ports, built-in desks and shelves that are perfect for working from home. Amenities include a conference room, Wi-Fi lounge, outdoor lounge, rooftop pool and sundeck with paramount views of Downtown. View more Request your own private tour
Key Features
Eco Friendly / Green Living Features:
EV Car Chargers
This property has an EcoScoreTM of 1 based on it's sustainable and green living features below.
Building Type: Apartment
Total Units: 352
Last Updated: June 5, 2025, 6:28 a.m.
All Amenities
- Property
- Extra Storage
- BBQ/Picnic Area
- Business Center
- Clubhouse
- Controlled Access/Gated
- Elevator
- On-Site Maintenance
- On-Site Management
- Unit
- Air Conditioner
- Patio/Balcony
- Washer/Dryer
- Window Coverings
- Kitchen
- Dishwasher
- Disposal
- Microwave
- Refrigerator
- stainless steel appliances
- Quartz Countertop
- Health & Wellness
- Bike Racks
- Fitness Center
- Pool
- Security
- Security Alarm
- Green
- Car Charging Stations
- Pets
- Pet Spa
- Outdoor Amenities
- BBQ/Picnic Area
- Parking
- Covered Parking
- Garage
Other Amenities
- Efficient Appliances |
- Electronic Thermostat |
- Hardwood Floors |
- Large Closets |
- Wheelchair Access |
- built-in desk |
- Pantry |
- Floor-to-ceiling windows |
- Walk-in shower |
- Carrara marble surround |
- Programmable Thermostat |
- 9' Exposed Ceilings |
- Double Vanity |
- Kitchen Island |
- Tile Backsplash |
- City Views |
- Solar Shades |
- USB Charging Ports |
- Walk-in Closet |
- Flexible Lease Terms |
- Availability 24 Hours |
- On-Site Retail |
- Package Receiving |
- Rooftop |
- Sundeck |
Available Units
| Floorplan | Beds/Baths | Rent | Track |
|---|---|---|---|
| 01S1 |
0 Bed/1.0 Bath 617 sf |
$1,815 - $2,655 Available Now |
|
| 01S2 |
0 Bed/1.0 Bath 593 sf |
$1,730 - $2,655 Available Now |
|
| 01S3 |
0 Bed/1.0 Bath 629 sf |
$1,860 - $2,550 Available Now |
|
| 11F1 |
1 Bed/1.0 Bath 677 sf |
Ask for Pricing Available Now |
|
| 11F2 |
1 Bed/1.0 Bath 691 sf |
$2,125 - $3,285 Available Now |
|
| 11F3 |
1 Bed/1.0 Bath 691 sf |
$2,765 - $3,295 Available Now |
|
| 11F4 |
1 Bed/1.0 Bath 705 sf |
$2,250 - $3,480 Available Now |
|
| 11F5 |
1 Bed/1.0 Bath 724 sf |
Ask for Pricing Available Now |
|
| 11F6 |
1 Bed/1.0 Bath 758 sf |
Ask for Pricing Available Now |
|
| 11F7 |
1 Bed/1.0 Bath 858 sf |
Ask for Pricing Available Now |
|
| 22F1 |
2 Bed/2.0 Bath 987 sf |
$3,270 - $4,295 Available Now |
|
| 22F2 |
2 Bed/2.0 Bath 1 sf |
$3,405 - $4,215 Available Now |
|
| 33F1 |
3 Bed/3.0 Bath 1 sf |
Ask for Pricing Available Now |
|
| 33F2 |
3 Bed/3.0 Bath 1 sf |
$3,940 - $5,025 Available Now |
|
| 33F3 |
3 Bed/3.0 Bath 1 sf |
Ask for Pricing Available Now |
|
| 33F4 |
3 Bed/3.0 Bath 1 sf |
Ask for Pricing Available Now |
|
| 33F5 |
3 Bed/3.0 Bath 1 sf |
$4,045 - $5,100 Available Now |
&cropxunits=300&cropyunits=200&width=1024&quality=90)
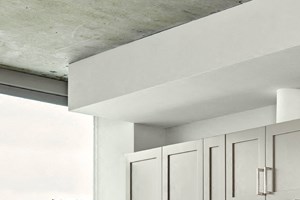&cropxunits=300&cropyunits=200&width=1024&quality=90)
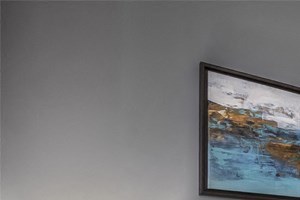&cropxunits=300&cropyunits=200&width=1024&quality=90)
&cropxunits=300&cropyunits=200&width=1024&quality=90)
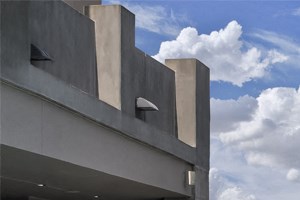&cropxunits=300&cropyunits=200&width=1024&quality=90)
&cropxunits=300&cropyunits=200&width=1024&quality=90)
&cropxunits=300&cropyunits=200&width=1024&quality=90)
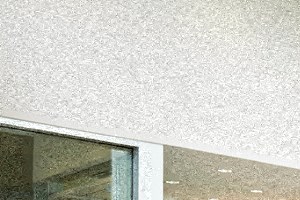&cropxunits=300&cropyunits=200&width=1024&quality=90)
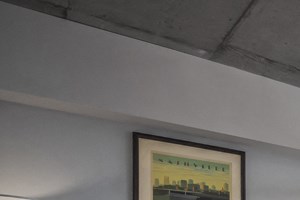&cropxunits=300&cropyunits=200&width=1024&quality=90)
&cropxunits=300&cropyunits=200&width=1024&quality=90)
&cropxunits=300&cropyunits=200&width=1024&quality=90)
&cropxunits=300&cropyunits=200&width=1024&quality=90)
&cropxunits=300&cropyunits=200&width=1024&quality=90)
&cropxunits=300&cropyunits=200&width=1024&quality=90)
&cropxunits=300&cropyunits=200&width=1024&quality=90)
&cropxunits=300&cropyunits=200&width=1024&quality=90)
&cropxunits=300&cropyunits=200&width=1024&quality=90)
&cropxunits=300&cropyunits=200&width=1024&quality=90)
&cropxunits=300&cropyunits=200&width=1024&quality=90)
&cropxunits=300&cropyunits=200&width=1024&quality=90)
&cropxunits=300&cropyunits=200&width=1024&quality=90)
&cropxunits=300&cropyunits=200&width=1024&quality=90)
&cropxunits=300&cropyunits=200&width=1024&quality=90)
&cropxunits=300&cropyunits=200&width=1024&quality=90)
&cropxunits=300&cropyunits=200&width=1024&quality=90)
&cropxunits=300&cropyunits=200&width=1024&quality=90)
&cropxunits=300&cropyunits=200&width=1024&quality=90)
&cropxunits=300&cropyunits=200&width=1024&quality=90)
&cropxunits=300&cropyunits=200&width=1024&quality=90)
&cropxunits=300&cropyunits=200&width=1024&quality=90)
&cropxunits=300&cropyunits=200&width=1024&quality=90)
&cropxunits=300&cropyunits=200&width=1024&quality=90)
&cropxunits=300&cropyunits=200&width=1024&quality=90)
&cropxunits=300&cropyunits=200&width=1024&quality=90)
&cropxunits=300&cropyunits=200&width=1024&quality=90)
&cropxunits=300&cropyunits=200&width=1024&quality=90)
&cropxunits=300&cropyunits=200&width=1024&quality=90)
&cropxunits=300&cropyunits=200&width=1024&quality=90)
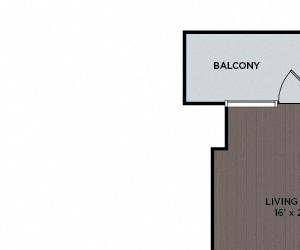&cropxunits=300&cropyunits=250&width=480&quality=90)
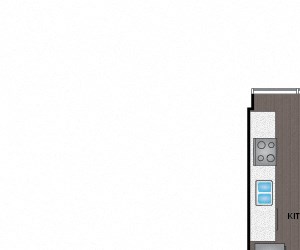&cropxunits=300&cropyunits=250&width=480&quality=90)
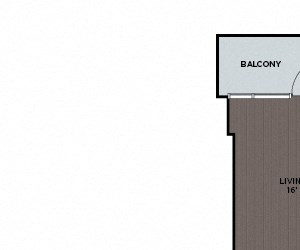&cropxunits=300&cropyunits=250&width=480&quality=90)
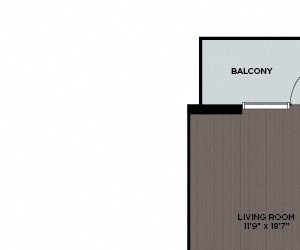&cropxunits=300&cropyunits=250&width=480&quality=90)
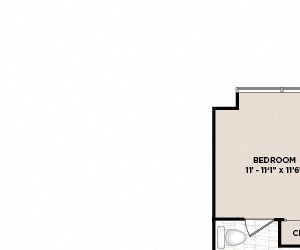&cropxunits=300&cropyunits=250&width=480&quality=90)
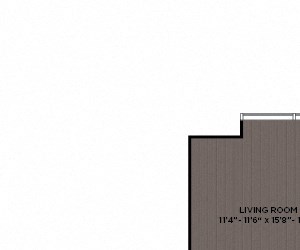&cropxunits=300&cropyunits=250&width=480&quality=90)
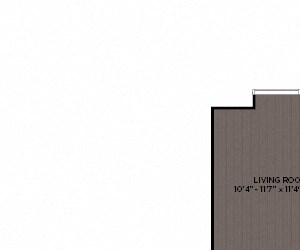&cropxunits=300&cropyunits=250&width=480&quality=90)
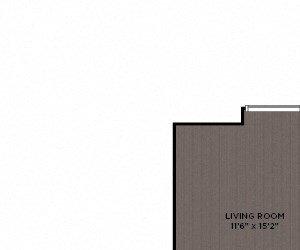&cropxunits=300&cropyunits=250&width=480&quality=90)
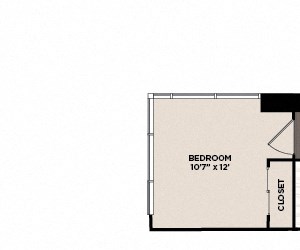&cropxunits=300&cropyunits=250&width=480&quality=90)
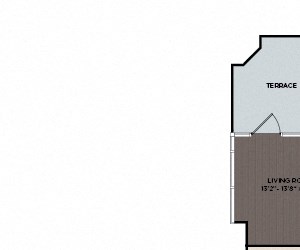&cropxunits=300&cropyunits=250&width=480&quality=90)
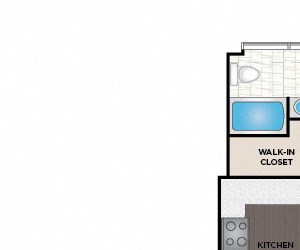&cropxunits=300&cropyunits=250&width=480&quality=90)
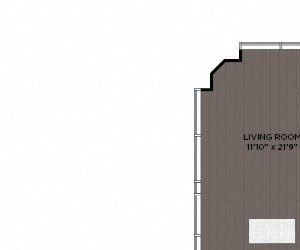&cropxunits=300&cropyunits=250&width=480&quality=90)
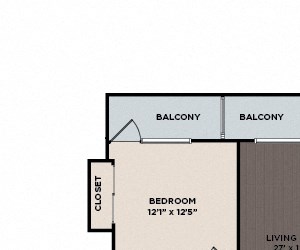&cropxunits=300&cropyunits=250&width=480&quality=90)
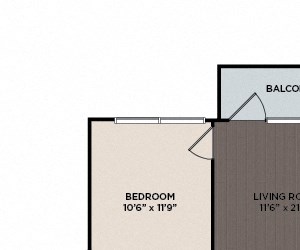&cropxunits=300&cropyunits=250&width=480&quality=90)
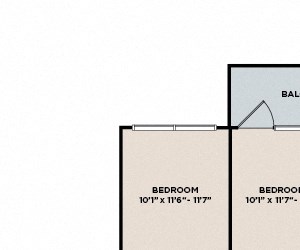&cropxunits=300&cropyunits=250&width=480&quality=90)
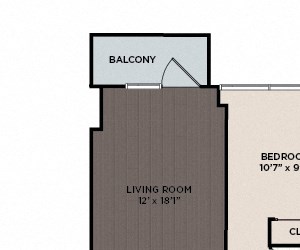&cropxunits=300&cropyunits=250&width=480&quality=90)
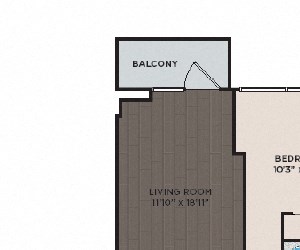&cropxunits=300&cropyunits=250&width=480&quality=90)


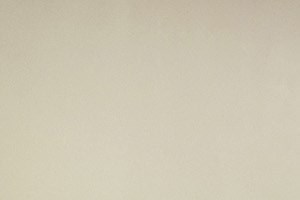&cropxunits=300&cropyunits=200&width=1024&quality=90)
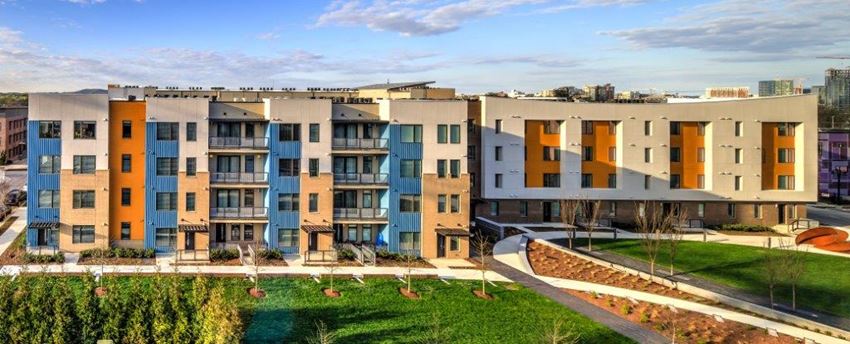
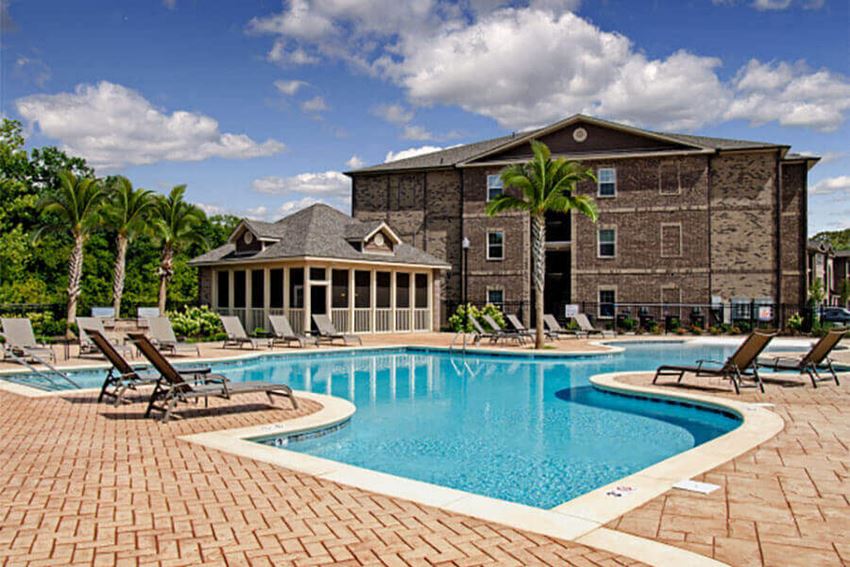




.png?width=850&quality=80)




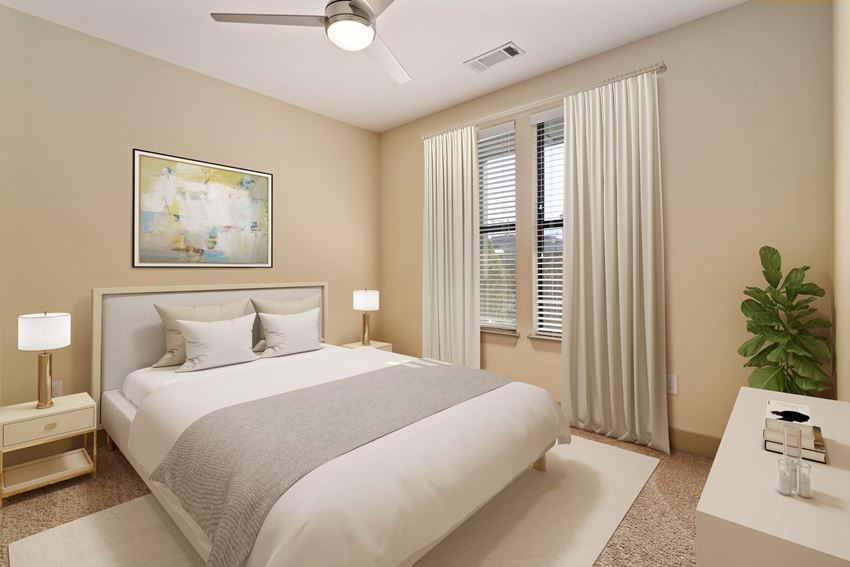

&cropxunits=300&cropyunits=204&width=480&quality=90)

.jpg?width=1024&quality=90)
