Rye Charlotte Ave Apartments
3800 Charlotte Ave, Nashville, TN 37209
Nestled just three miles west of the vibrant heart of downtown, Rye Charlotte Ave stands as a serene, high-end oasis in Nashville's lively Charlotte Corridor. Our community offers an exceptional living experience, blending the excitement of urban life with the tranquility of a luxury retreat. Each of our stylish apartment homes is designed with spacious floor plans and high-end finishes, creating a unique atmosphere that's distinctly Nashville. At Rye Charlotte Ave, you're not just close to the city's action, you're part of it. Enjoy easy access to a variety of bars, restaurants, parks, and shopping venues, all while residing in a space that offers room to breathe and relax. Our five-star amenities cater to both you and your four-legged friends, ensuring a comfortable and enjoyable lifestyle for all. Whether you're looking for a cozy 1-bedroom or a more expansive 2-bedroom apartment, we provide options that fit your individual needs. Living here means you're connected to the city's pulse, close to key areas like Music Row and West End, while still enjoying the comfort and elegance of your own private sanctuary. Discover the perfect blend of modern luxury and Nashville charm at Rye Charlotte Ave, where life is not just lived but cherished.
Key Features
Eco Friendly / Green Living Features:
EV Car Chargers
This property has an EcoScoreTM of 1 based on it's sustainable and green living features below.
Building Type: Apartment
Last Updated: July 6, 2025, 12:38 p.m.
All Amenities
- Property
- Two-story clubroom that includes a community kitchen, private built-in banquette seating areas with TVs, a custom pool table and relaxing lounge areas
- Innovative business center with open, casual lounge seating, bleacher seating, private work pods, and amenity bar with printer
- Unit
- Private balconies
- Hardwood-style flooring in main living areas, designer carpet in bedrooms and closets, and tile flooring in bathrooms
- Full-size washer/dryers in every unit
- Kitchen
- Chef inspired kitchens with premium granite countertops, large islands or wrap-around bars
- Health & Wellness
- Two-story clubroom that includes a community kitchen, private built-in banquette seating areas with TVs, a custom pool table and relaxing lounge areas
- Resort-inspired swimming pool with custom water feature, built-in sun shelves and shade structure with daybeds
- State-of-the-art fitness facility with a second story mezzanine level with spin bikes and yoga space
- Green
- Coffee bar, Pet spa, Electric car charging stations
- Pets
- Hardwood-style flooring in main living areas, designer carpet in bedrooms and closets, and tile flooring in bathrooms
- Half-acre open space/dog park featuring a one-of-a-kind park with two fenced dog areas and a custom-built shipping container shelter with soft seating
- Coffee bar, Pet spa, Electric car charging stations
- Outdoor Amenities
- 3,600 sq. ft. rooftop skydeck wiith sun trellis, outdoor tv, fire pit, putting green and gaming area
- Fire pit with adirondack seating and ambient lighting
Other Amenities
- Smart thermostats |
- Spacious walk-in closets with built-in shoe racks |
- Smart (keyless) entry doors |
- Stainless steel appliance package including farmhouse sinks with gooseneck faucets |
- Unique custom designer light fixtures, including under-cabinet lighting |
- Podcast recording studio |
Available Units
| Floorplan | Beds/Baths | Rent | Track |
|---|---|---|---|
| A1 |
1.0 Bed/1.0 Bath 676 sf |
0.0+ 0 Available |
|
| A2 |
1.0 Bed/1.0 Bath 722 sf |
1925.0+ 10 Available |
|
| Unit #1219 |
1.0 Bed/1.0 Bath 722 sf |
$2,025 Today |
|
| Unit #1301 |
1.0 Bed/1.0 Bath 722 sf |
$2,070 08/13/2025 |
|
| Unit #1325 |
1.0 Bed/1.0 Bath 722 sf |
$2,175 07/07/2025 |
|
| Unit #2123 |
1.0 Bed/1.0 Bath 722 sf |
$1,975 Today |
|
| Unit #2125 |
1.0 Bed/1.0 Bath 722 sf |
$1,925 Today |
|
| Unit #2208 |
1.0 Bed/1.0 Bath 722 sf |
$1,950 Today |
|
| Unit #2303 |
1.0 Bed/1.0 Bath 722 sf |
$2,080 Today |
|
| Unit #2308 |
1.0 Bed/1.0 Bath 722 sf |
$1,950 Today |
|
| Unit #2506 |
1.0 Bed/1.0 Bath 722 sf |
$2,085 Today |
|
| Unit #2523 |
1.0 Bed/1.0 Bath 722 sf |
$2,115 Today |
|
| A3 |
1.0 Bed/1.0 Bath 780 sf |
2145.0+ 3 Available |
|
| Unit #2122 |
1.0 Bed/1.0 Bath 780 sf |
$2,360 09/05/2025 |
|
| Unit #3413 |
1.0 Bed/1.0 Bath 780 sf |
$2,145 07/07/2025 |
|
| Unit #3513 |
1.0 Bed/1.0 Bath 780 sf |
$2,285 Today |
|
| A4 |
1.0 Bed/1.0 Bath 862 sf |
2415.0+ 7 Available |
|
| Unit #1114 |
1.0 Bed/1.0 Bath 862 sf |
$2,535 Today |
|
| Unit #1226 |
1.0 Bed/1.0 Bath 862 sf |
$2,440 08/16/2025 |
|
| Unit #1312 |
1.0 Bed/1.0 Bath 862 sf |
$2,435 07/15/2025 |
|
| Unit #1326 |
1.0 Bed/1.0 Bath 862 sf |
$2,645 07/11/2025 |
|
| Unit #1410 |
1.0 Bed/1.0 Bath 862 sf |
$2,670 Today |
|
| Unit #1426 |
1.0 Bed/1.0 Bath 862 sf |
$2,460 10/07/2025 |
|
| Unit #3412 |
1.0 Bed/1.0 Bath 862 sf |
$2,415 Today |
|
| B1 |
2.0 Bed/2.0 Bath 853 sf |
2550.0+ 6 Available |
|
| Unit #1111 |
2.0 Bed/2.0 Bath 853 sf |
$2,550 08/12/2025 |
|
| Unit #1205 |
2.0 Bed/2.0 Bath 1,054 sf |
$2,750 Today |
|
| Unit #1211 |
2.0 Bed/2.0 Bath 853 sf |
$2,550 08/28/2025 |
|
| Unit #1213 |
2.0 Bed/2.0 Bath 853 sf |
$2,550 Today |
|
| Unit #1316 |
2.0 Bed/2.0 Bath 853 sf |
$2,600 Today |
|
| Unit #1509 |
2.0 Bed/2.0 Bath 853 sf |
$2,645 Today |
|
| B2 |
2.0 Bed/2.0 Bath 1,059 sf |
2885.0+ 2 Available |
|
| Unit #1302 |
2.0 Bed/2.0 Bath 1,059 sf |
$2,900 08/14/2025 |
|
| Unit #1409 |
2.0 Bed/2.0 Bath 1,059 sf |
$2,885 09/07/2025 |
|
| B3-A |
2.0 Bed/2.0 Bath 1,234 sf |
3245.0+ 3 Available |
|
| Unit #1306 |
2.0 Bed/2.0 Bath 1,234 sf |
$3,245 08/17/2025 |
|
| Unit #1406 |
2.0 Bed/2.0 Bath 1,234 sf |
$3,350 09/07/2025 |
|
| Unit #1516 |
2.0 Bed/2.0 Bath 1,234 sf |
$3,304 08/07/2025 |
|
| B3-B |
2.0 Bed/2.0 Bath 1,143 sf |
0.0+ 0 Available |
|
| B4 |
2.0 Bed/2.0 Bath 1,269 sf |
0.0+ 0 Available |
|
| E1-A |
0.0 Bed/1.0 Bath 606 sf |
1800.0+ 1 Available |
|
| Unit #1418 |
0.0 Bed/1.0 Bath 559 sf |
$1,800 08/13/2025 |
|
| E1-B |
0.0 Bed/1.0 Bath 653 sf |
0.0+ 0 Available |
|
| E1-C |
0.0 Bed/1.0 Bath 768 sf |
1975.0+ 2 Available |
|
| Unit #2312 |
0.0 Bed/1.0 Bath 768 sf |
$1,975 09/03/2025 |
|
| Unit #2512 |
0.0 Bed/1.0 Bath 768 sf |
$2,010 08/20/2025 |
|
| E2 |
0.0 Bed/1.0 Bath 571 sf |
1850.0+ 2 Available |
|
| Unit #2507 |
0.0 Bed/1.0 Bath 571 sf |
$1,865 10/14/2025 |
|
| Unit #2518 |
0.0 Bed/1.0 Bath 571 sf |
$1,850 09/04/2025 |
Floorplan Charts
A1
1.0 Bed/1.0 Bath
676 sf SqFt
A2
1.0 Bed/1.0 Bath
722 sf SqFt
A3
1.0 Bed/1.0 Bath
780 sf SqFt
A4
1.0 Bed/1.0 Bath
862 sf SqFt
B1
2.0 Bed/2.0 Bath
853 sf SqFt
B2
2.0 Bed/2.0 Bath
1,059 sf SqFt
B3-A
2.0 Bed/2.0 Bath
1,234 sf SqFt
B3-B
2.0 Bed/2.0 Bath
1,143 sf SqFt
E1-A
0.0 Bed/1.0 Bath
606 sf SqFt
E1-B
0.0 Bed/1.0 Bath
653 sf SqFt
E1-C
0.0 Bed/1.0 Bath
768 sf SqFt
E2
0.0 Bed/1.0 Bath
571 sf SqFt
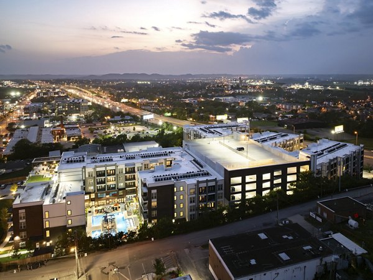
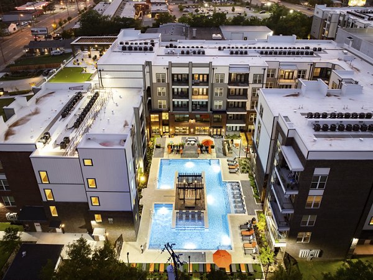
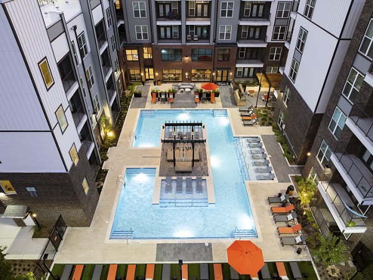
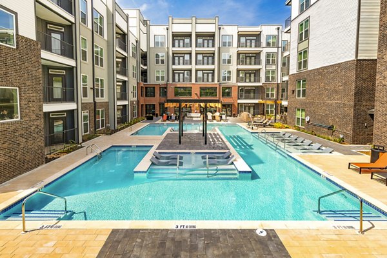
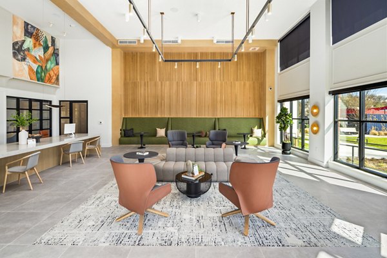
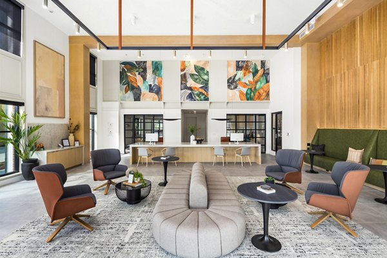
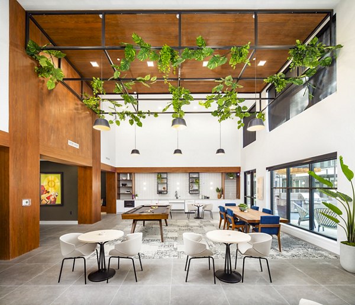
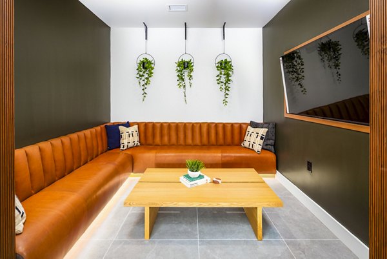
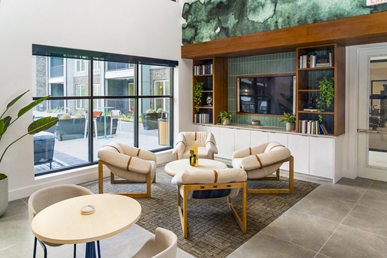
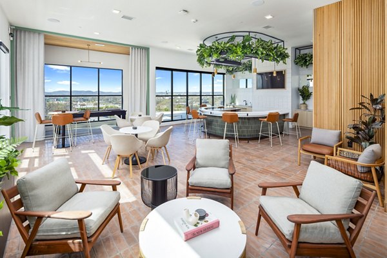
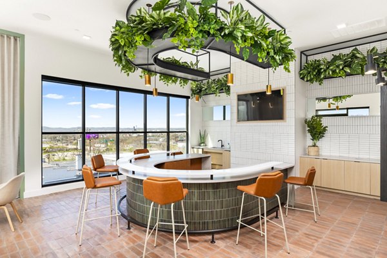
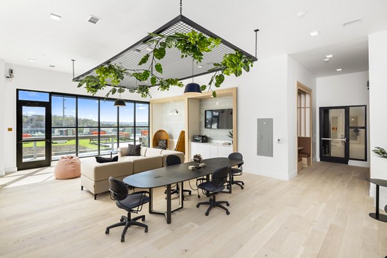
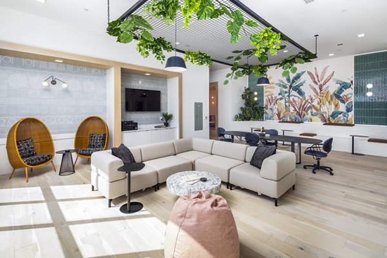
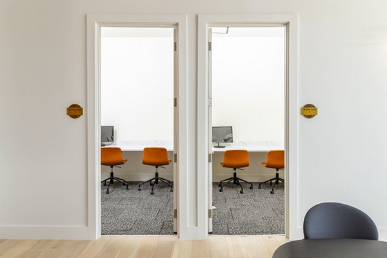
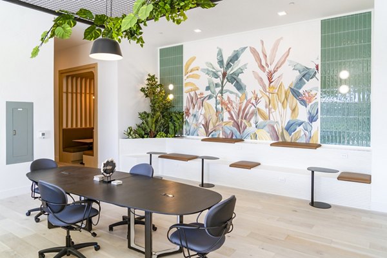
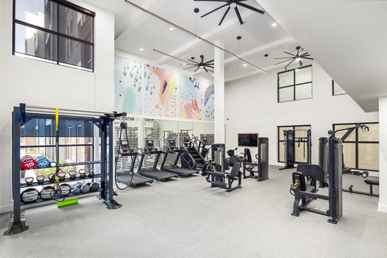
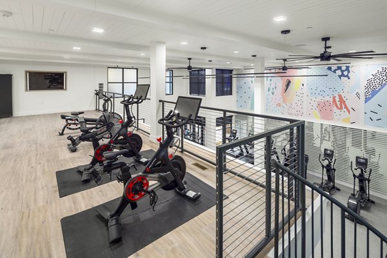
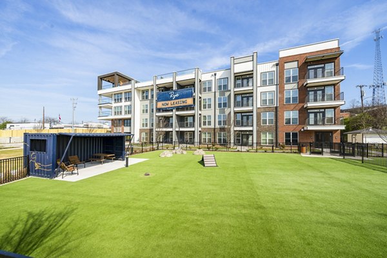
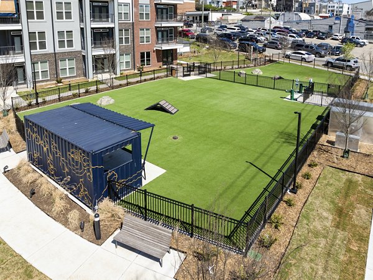
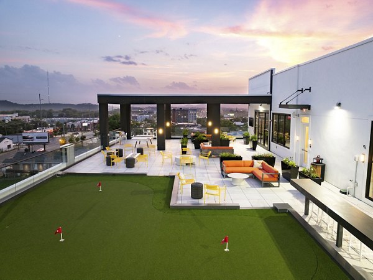
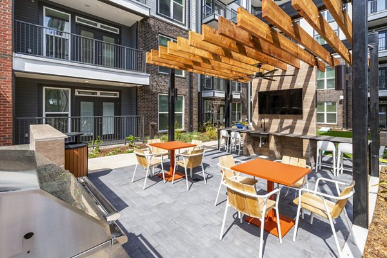
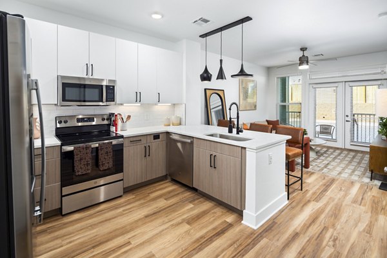
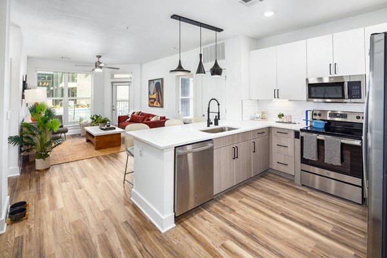

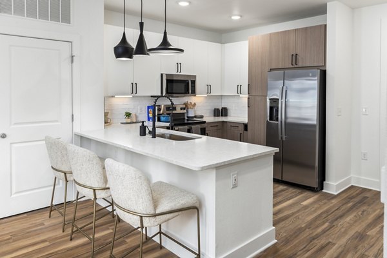
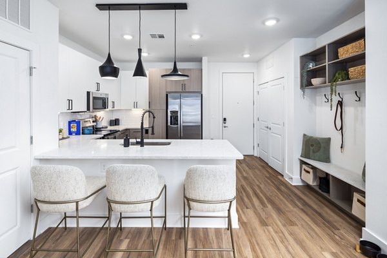
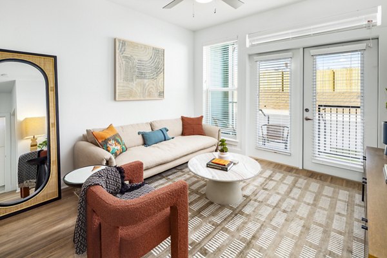
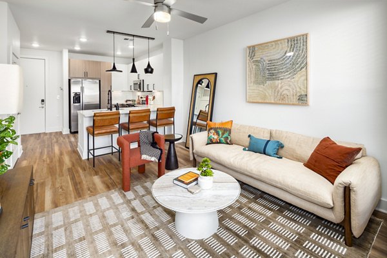
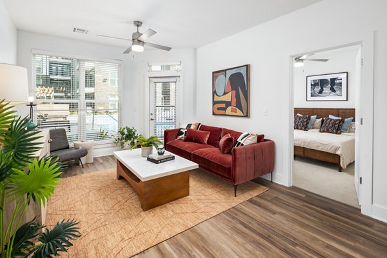
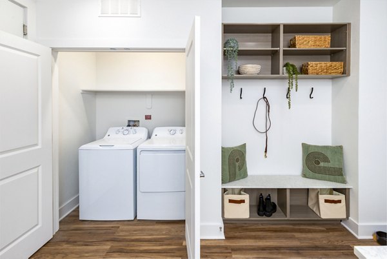
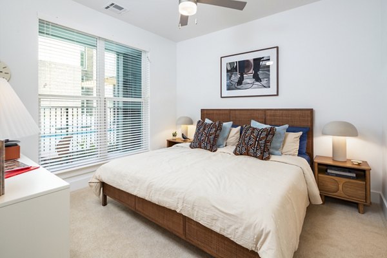
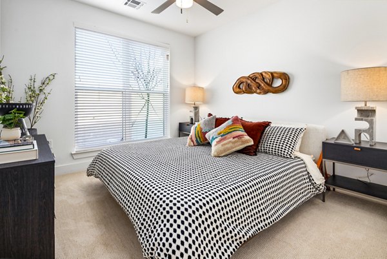
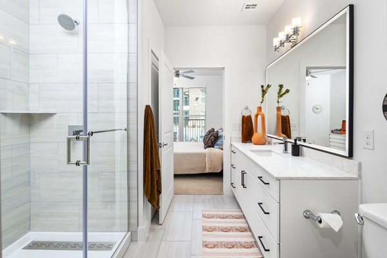
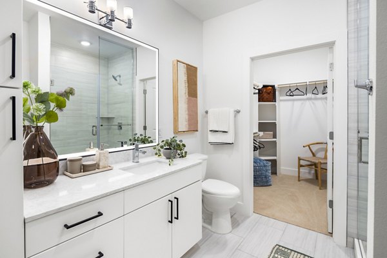


&cropxunits=300&cropyunits=200&width=1024&quality=90)
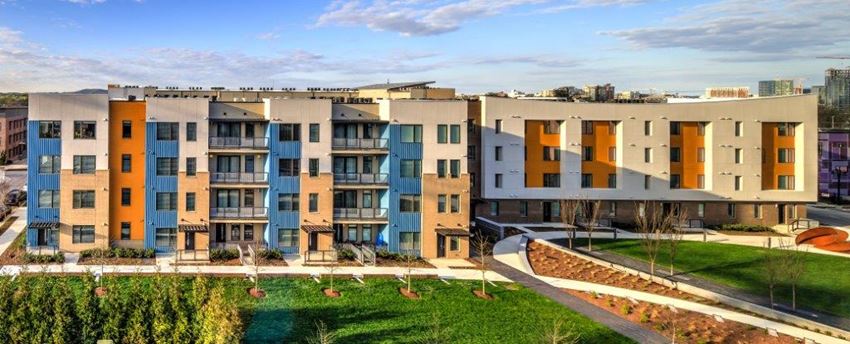
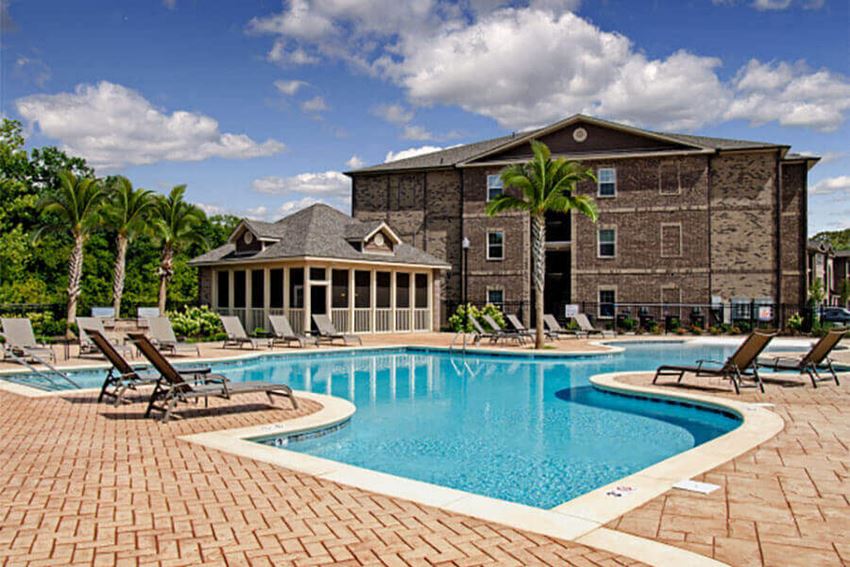




.png?width=850&quality=80)




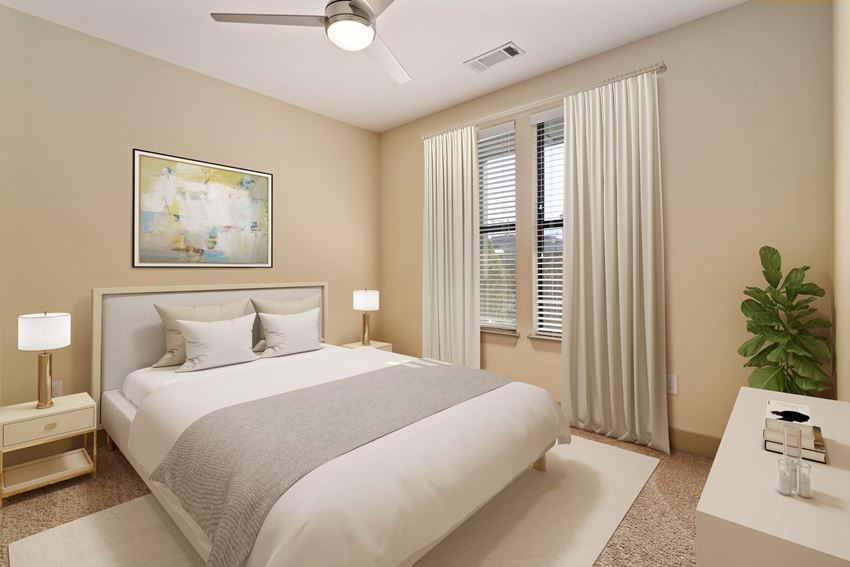

&cropxunits=300&cropyunits=204&width=1024&quality=90)

.jpg?width=1024&quality=90)
