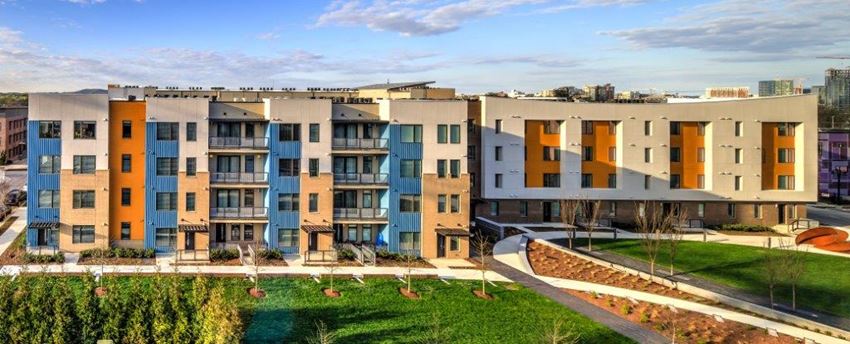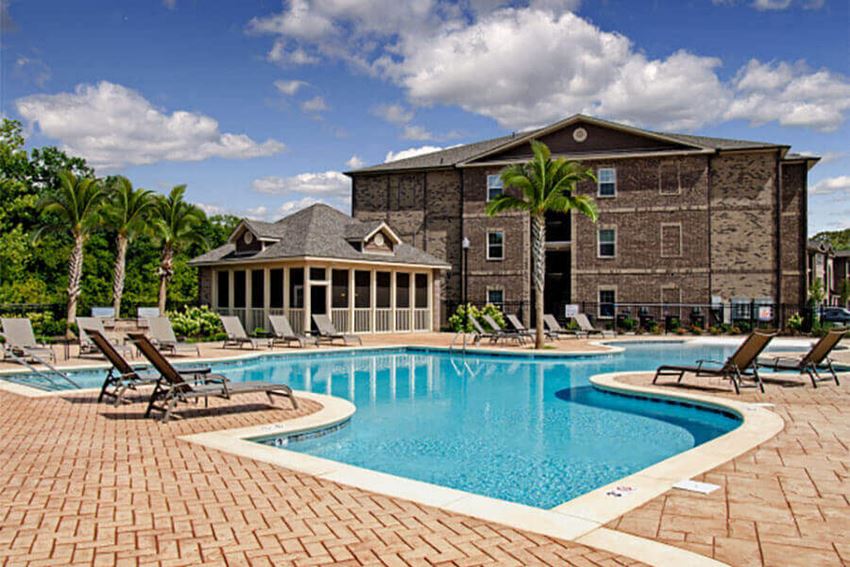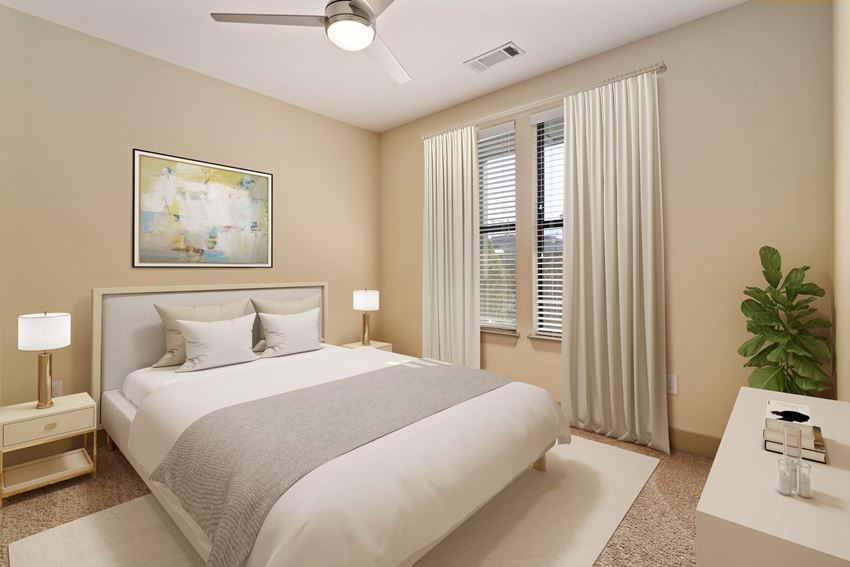[{'date': '2024-03-16 00:52:45.112000', 'lowrent': '$2,095 - $2,170'}, {'date': '2024-04-27 11:55:17.196000', 'lowrent': '$1,995 - $2,070'}, {'date': '2024-05-11 08:14:53.305000', 'lowrent': '$2,010 - $2,070'}, {'date': '2024-05-18 02:17:26.285000', 'lowrent': '$1,995 - $2,070'}, {'date': '2024-06-07 20:06:19.368000', 'lowrent': '$2,010 - $2,070'}, {'date': '2024-07-27 20:47:32.525000', 'lowrent': '$1,934 - $1,989'}, {'date': '2024-08-18 11:37:57.159000', 'lowrent': '$1,934'}, {'date': '2024-08-20 11:22:56.712000', 'lowrent': '$1,984'}, {'date': '2024-08-29 01:14:20.276000', 'lowrent': 'Ask for Pricing'}, {'date': '2025-01-03 02:07:51.748000', 'lowrent': '$1,919 - $1,989'}, {'date': '2025-01-31 12:31:01.946000', 'lowrent': '$1,984 - $2,054'}, {'date': '2025-02-13 02:07:03.058000', 'lowrent': '$1,974 - $1,979'}, {'date': '2025-03-19 06:55:28.945000', 'lowrent': '$1,874 - $1,879'}, {'date': '2025-03-27 01:44:58.890000', 'lowrent': '$1,910'}, {'date': '2025-04-17 23:31:56.307000', 'lowrent': '$1,946 - $2,051'}, {'date': '2025-05-27 00:16:50.594000', 'lowrent': '$2,071 - $2,076'}, {'date': '2025-05-31 05:45:28.567000', 'lowrent': '$2,071'}, {'date': '2025-06-06 03:07:06.252000', 'lowrent': '$2,121'}, {'date': '2025-06-21 08:18:00.790000', 'lowrent': '$2,076 - $2,121'}, {'date': '2025-06-28 16:07:45.602000', 'lowrent': '$2,031 - $2,121'}, {'date': '2025-07-30 02:29:30.028000', 'lowrent': '$1,956 - $2,046'}, {'date': '2025-08-15 00:13:37.074000', 'lowrent': '$1,871 - $1,971'}, {'date': '2025-08-16 23:20:46.832000', 'lowrent': '$1,871 - $1,926'}, {'date': '2025-08-19 18:55:57.401000', 'lowrent': '$1,871'}, {'date': '2025-10-04 21:49:18.185000', 'lowrent': '$1,860'}, {'date': '2025-11-20 01:29:36.094000', 'lowrent': '$2,046'}, {'date': '2025-11-28 07:52:37.878000', 'lowrent': '$1,995'}, {'date': '2026-02-08 04:45:39.952000', 'lowrent': '$1,945'}]
A1
1 Bed/1.0 Bath
627 sf SqFt
[{'date': '2024-03-16 00:52:45.603000', 'lowrent': '$3,585'}, {'date': '2024-04-27 11:55:18.031000', 'lowrent': 'Ask for Pricing'}, {'date': '2024-09-01 18:42:52.865000', 'lowrent': '$2,860'}, {'date': '2024-11-15 12:35:18.183000', 'lowrent': '$2,710'}, {'date': '2024-12-06 02:37:03.011000', 'lowrent': '$2,785'}, {'date': '2025-01-03 02:07:52.322000', 'lowrent': 'Ask for Pricing'}, {'date': '2025-06-28 16:07:45.812000', 'lowrent': '$2,910'}]
A10
1 Bed/1.0 Bath
936 sf SqFt
[{'date': '2024-09-01 18:42:52.904000', 'lowrent': '$2,805 - $2,905'}, {'date': '2024-09-18 00:06:00.186000', 'lowrent': '$2,805 - $2,860'}, {'date': '2024-10-18 01:05:29.215000', 'lowrent': '$2,805 - $2,830'}, {'date': '2024-10-28 01:13:53.345000', 'lowrent': '$2,805'}, {'date': '2024-11-15 12:35:18.519000', 'lowrent': 'Ask for Pricing'}, {'date': '2025-01-20 12:27:51.123000', 'lowrent': '$2,780'}, {'date': '2025-01-31 12:31:03.358000', 'lowrent': 'Ask for Pricing'}, {'date': '2025-07-25 01:24:46.877000', 'lowrent': '$3,020'}, {'date': '2025-08-15 00:13:37.984000', 'lowrent': '$2,945'}, {'date': '2025-09-17 11:01:27.422000', 'lowrent': '$2,765'}, {'date': '2025-11-13 17:49:21.444000', 'lowrent': '$2,815'}, {'date': '2025-11-28 07:52:38.013000', 'lowrent': '$2,825'}, {'date': '2026-01-18 01:53:58.314000', 'lowrent': '$2,880'}]
A11
2 Bed/2.0 Bath
987 sf SqFt
[{'date': '2024-03-16 00:52:45.175000', 'lowrent': '$2,145 - $2,220'}, {'date': '2024-04-27 11:55:17.239000', 'lowrent': '$2,070 - $2,145'}, {'date': '2024-07-27 20:47:32.572000', 'lowrent': '$1,995 - $2,020'}, {'date': '2024-09-01 18:42:52.533000', 'lowrent': '$1,640 - $1,665'}, {'date': '2024-09-18 00:05:59.271000', 'lowrent': '$1,665'}, {'date': '2024-10-18 01:05:29.391000', 'lowrent': 'Ask for Pricing'}, {'date': '2025-03-19 06:55:29.813000', 'lowrent': '$2,135'}, {'date': '2025-03-27 01:44:58.931000', 'lowrent': '$2,140'}, {'date': '2025-04-17 23:31:56.022000', 'lowrent': 'Ask for Pricing'}, {'date': '2025-05-19 06:39:03.046000', 'lowrent': '$2,145'}, {'date': '2025-05-27 00:16:49.874000', 'lowrent': '$2,170'}, {'date': '2025-05-31 05:45:28.093000', 'lowrent': '$2,145 - $2,170'}, {'date': '2025-06-06 03:07:05.680000', 'lowrent': '$2,195 - $2,220'}, {'date': '2025-06-21 08:18:00.331000', 'lowrent': '$2,220'}, {'date': '2025-06-28 16:07:44.968000', 'lowrent': '$2,170 - $2,220'}, {'date': '2025-08-15 00:13:37.784000', 'lowrent': '$2,095 - $2,145'}, {'date': '2025-08-31 23:30:56.198000', 'lowrent': '$2,075 - $2,145'}, {'date': '2025-09-13 04:27:07.904000', 'lowrent': '$2,075 - $2,095'}, {'date': '2025-09-17 11:01:27.073000', 'lowrent': '$2,075 - $2,145'}, {'date': '2025-10-04 21:49:18.222000', 'lowrent': '$2,075 - $2,115'}, {'date': '2025-10-23 23:21:31.836000', 'lowrent': '$2,040 - $2,095'}, {'date': '2025-11-13 17:49:18.807000', 'lowrent': '$2,115 - $2,125'}, {'date': '2025-11-20 01:29:36.130000', 'lowrent': '$2,125'}, {'date': '2025-11-28 07:52:37.745000', 'lowrent': '$2,095 - $2,115'}, {'date': '2026-01-18 01:53:58.027000', 'lowrent': '$2,095'}]
A2
1 Bed/1.0 Bath
634 sf SqFt
[{'date': '2024-03-16 00:52:45.239000', 'lowrent': '$2,215 - $2,290'}, {'date': '2024-04-27 11:55:17.287000', 'lowrent': '$2,165 - $2,240'}, {'date': '2024-07-27 20:47:32.618000', 'lowrent': '$2,090 - $2,115'}, {'date': '2024-08-18 11:37:57.256000', 'lowrent': '$2,090 - $2,160'}, {'date': '2024-08-29 01:14:19.911000', 'lowrent': '$2,110 - $2,160'}, {'date': '2024-09-01 18:42:52.581000', 'lowrent': '$1,665 - $1,715'}, {'date': '2024-09-18 00:05:59.382000', 'lowrent': '$1,670'}, {'date': '2024-10-18 01:05:29.439000', 'lowrent': 'Ask for Pricing'}, {'date': '2025-01-31 12:31:02.066000', 'lowrent': '$2,225'}, {'date': '2025-02-13 02:07:03.153000', 'lowrent': '$2,135'}, {'date': '2025-03-19 06:55:29.051000', 'lowrent': '$2,040'}, {'date': '2025-03-27 01:44:58.671000', 'lowrent': '$2,090'}, {'date': '2025-04-23 09:17:57.981000', 'lowrent': '$2,090 - $2,140'}, {'date': '2025-05-01 04:48:31.003000', 'lowrent': '$2,090 - $2,145'}, {'date': '2025-05-27 00:16:50.698000', 'lowrent': '$2,115 - $2,170'}, {'date': '2025-06-06 03:07:06.370000', 'lowrent': '$2,165 - $2,220'}, {'date': '2025-07-30 02:29:30.214000', 'lowrent': '$2,065 - $2,120'}, {'date': '2025-08-15 00:13:37.169000', 'lowrent': '$1,990 - $2,045'}, {'date': '2025-09-11 06:46:24.590000', 'lowrent': '$1,970 - $1,990'}, {'date': '2025-09-17 11:01:27.265000', 'lowrent': '$1,990'}, {'date': '2025-10-04 21:49:18.261000', 'lowrent': '$2,040'}, {'date': '2025-12-13 00:20:46.168000', 'lowrent': '$2,095'}]
A3
1 Bed/1.0 Bath
640 sf SqFt
[{'date': '2024-03-16 00:52:45.291000', 'lowrent': '$2,300 - $2,375'}, {'date': '2024-07-27 20:47:32.674000', 'lowrent': '$2,225 - $2,300'}, {'date': '2024-08-18 11:37:57.299000', 'lowrent': '$2,300 - $2,375'}, {'date': '2024-09-01 18:42:52.629000', 'lowrent': '$1,720 - $2,375'}, {'date': '2024-10-18 01:05:28.999000', 'lowrent': '$2,300 - $2,375'}, {'date': '2024-11-15 12:35:17.955000', 'lowrent': '$2,150 - $2,225'}, {'date': '2024-12-06 02:37:02.811000', 'lowrent': '$2,225 - $2,300'}, {'date': '2025-01-31 12:31:02.180000', 'lowrent': '$2,275 - $2,350'}, {'date': '2025-02-13 02:07:02.474000', 'lowrent': '$2,225 - $2,300'}, {'date': '2025-03-19 06:55:29.165000', 'lowrent': '$1,975 - $2,170'}, {'date': '2025-03-27 01:44:58.710000', 'lowrent': '$1,995 - $2,170'}, {'date': '2025-04-17 23:31:56.063000', 'lowrent': '$1,995 - $2,220'}, {'date': '2025-05-01 04:48:30.379000', 'lowrent': '$2,100 - $2,220'}, {'date': '2025-05-15 01:44:37.540000', 'lowrent': '$2,100 - $2,170'}, {'date': '2025-05-27 00:16:49.977000', 'lowrent': '$2,125 - $2,195'}, {'date': '2025-06-06 03:07:05.795000', 'lowrent': '$2,175 - $2,245'}, {'date': '2025-06-21 08:18:00.421000', 'lowrent': '$2,245'}, {'date': '2025-06-28 16:07:45.070000', 'lowrent': '$2,175'}, {'date': '2025-07-08 19:25:09.705000', 'lowrent': '$2,025'}, {'date': '2025-07-30 02:29:29.560000', 'lowrent': '$2,245'}, {'date': '2025-08-15 00:13:37.264000', 'lowrent': '$2,170'}, {'date': '2025-08-31 23:30:56.362000', 'lowrent': '$2,125'}, {'date': '2025-11-13 17:49:19.178000', 'lowrent': '$2,075'}, {'date': '2025-12-21 20:18:47.237000', 'lowrent': '$2,070 - $2,075'}, {'date': '2026-01-04 23:20:44.842000', 'lowrent': '$2,075'}]
A4
1 Bed/1.0 Bath
655 sf SqFt
[{'date': '2024-03-16 00:52:45.347000', 'lowrent': '$2,370 - $2,445'}, {'date': '2024-04-27 11:55:17.604000', 'lowrent': '$2,445 - $2,520'}, {'date': '2024-07-27 20:47:32.727000', 'lowrent': '$2,345 - $2,465'}, {'date': '2024-08-18 11:37:57.351000', 'lowrent': '$2,520 - $2,640'}, {'date': '2024-09-01 18:42:52.674000', 'lowrent': '$2,060 - $2,640'}, {'date': '2024-10-18 01:05:29.043000', 'lowrent': '$2,520 - $2,640'}, {'date': '2024-11-15 12:35:18.008000', 'lowrent': '$1,770 - $2,640'}, {'date': '2024-12-06 02:37:02.849000', 'lowrent': '$1,845 - $2,640'}, {'date': '2025-01-03 02:07:51.840000', 'lowrent': '$1,985 - $2,740'}, {'date': '2025-01-07 02:08:00.948000', 'lowrent': '$2,015 - $2,740'}, {'date': '2025-01-14 11:52:44.649000', 'lowrent': '$2,515 - $2,740'}, {'date': '2025-01-31 12:31:02.293000', 'lowrent': '$2,540 - $2,765'}, {'date': '2025-02-03 02:59:49.680000', 'lowrent': '$2,540 - $2,590'}, {'date': '2025-02-13 02:07:02.576000', 'lowrent': '$2,385 - $2,465'}, {'date': '2025-03-19 06:55:29.270000', 'lowrent': '$2,035 - $2,115'}, {'date': '2025-03-27 01:44:58.966000', 'lowrent': '$2,010 - $2,035'}, {'date': '2025-04-17 23:31:56.382000', 'lowrent': '$2,070'}, {'date': '2025-04-23 09:17:58.020000', 'lowrent': '$1,995 - $2,070'}, {'date': '2025-05-07 03:19:48.119000', 'lowrent': '$2,070'}, {'date': '2025-05-27 00:16:50.083000', 'lowrent': '$2,095'}, {'date': '2025-05-31 05:45:29.066000', 'lowrent': 'Ask for Pricing'}, {'date': '2025-06-14 19:31:35.405000', 'lowrent': '$2,125'}, {'date': '2025-06-21 08:18:01.352000', 'lowrent': 'Ask for Pricing'}, {'date': '2025-08-04 04:48:29.678000', 'lowrent': '$2,080'}, {'date': '2025-08-31 23:30:56.526000', 'lowrent': '$2,145'}, {'date': '2025-10-23 23:21:32.093000', 'lowrent': '$2,145 - $2,195'}, {'date': '2025-10-28 04:25:09.648000', 'lowrent': '$2,145 - $2,220'}, {'date': '2025-11-13 17:49:20.709000', 'lowrent': '$2,245 - $2,295'}, {'date': '2025-11-20 01:29:36.166000', 'lowrent': '$2,245'}, {'date': '2025-11-28 07:52:37.921000', 'lowrent': '$2,230 - $2,330'}, {'date': '2026-01-18 01:53:58.110000', 'lowrent': '$2,225 - $2,330'}, {'date': '2026-01-27 05:02:58.571000', 'lowrent': '$2,225 - $2,280'}, {'date': '2026-01-30 10:22:59.838000', 'lowrent': '$2,225 - $2,330'}]
A5
1 Bed/1.0 Bath
697 sf SqFt
[{'date': '2024-03-16 00:52:45.407000', 'lowrent': '$2,390 - $2,465'}, {'date': '2024-04-27 11:55:17.652000', 'lowrent': '$2,340 - $2,415'}, {'date': '2024-07-27 20:47:32.769000', 'lowrent': '$2,365 - $2,485'}, {'date': '2024-09-01 18:42:52.722000', 'lowrent': '$1,900 - $2,485'}, {'date': '2024-10-18 01:05:29.083000', 'lowrent': '$2,385 - $2,485'}, {'date': '2024-11-15 12:35:18.051000', 'lowrent': '$2,235 - $2,440'}, {'date': '2024-12-06 02:37:02.893000', 'lowrent': '$2,310 - $2,440'}, {'date': '2025-01-20 12:27:50.856000', 'lowrent': '$2,110 - $2,240'}, {'date': '2025-01-31 12:31:02.406000', 'lowrent': '$2,410 - $2,540'}, {'date': '2025-02-13 02:07:02.671000', 'lowrent': '$2,240 - $2,365'}, {'date': '2025-03-19 06:55:29.373000', 'lowrent': '$2,080 - $2,155'}, {'date': '2025-03-27 01:44:58.746000', 'lowrent': '$2,085 - $2,160'}, {'date': '2025-04-17 23:31:56.106000', 'lowrent': '$2,215'}, {'date': '2025-05-01 04:48:31.197000', 'lowrent': 'Ask for Pricing'}, {'date': '2025-05-07 03:19:47.747000', 'lowrent': '$2,090'}, {'date': '2025-05-15 01:44:37.983000', 'lowrent': 'Ask for Pricing'}, {'date': '2025-07-04 23:32:55.334000', 'lowrent': '$2,265'}, {'date': '2025-07-30 02:29:30.304000', 'lowrent': '$2,195 - $2,265'}, {'date': '2025-08-15 00:13:37.879000', 'lowrent': '$2,120 - $2,190'}, {'date': '2025-08-31 23:30:56.701000', 'lowrent': '$2,190'}, {'date': '2025-09-11 06:46:25.249000', 'lowrent': '$2,120 - $2,190'}, {'date': '2025-09-25 07:45:11.095000', 'lowrent': '$2,190'}, {'date': '2025-10-04 21:49:18.297000', 'lowrent': '$2,110'}, {'date': '2025-10-11 05:23:03.662000', 'lowrent': '$2,170'}]
A6
1 Bed/1.0 Bath
710 sf SqFt
[{'date': '2024-03-16 00:52:45.795000', 'lowrent': 'Ask for Pricing'}, {'date': '2025-01-14 11:52:44.908000', 'lowrent': '$2,520'}, {'date': '2025-01-17 20:09:36.729000', 'lowrent': '$2,520 - $2,620'}, {'date': '2025-02-13 02:07:03.249000', 'lowrent': '$2,445 - $2,545'}, {'date': '2025-03-19 06:55:29.919000', 'lowrent': '$2,270'}, {'date': '2025-03-27 01:44:59.002000', 'lowrent': '$2,295'}, {'date': '2025-04-17 23:31:56.146000', 'lowrent': 'Ask for Pricing'}, {'date': '2025-12-13 00:20:46.209000', 'lowrent': '$2,245'}]
A7
1 Bed/1.0 Bath
767 sf SqFt
[{'date': '2024-03-16 00:52:45.852000', 'lowrent': 'Ask for Pricing'}, {'date': '2024-04-27 11:55:17.748000', 'lowrent': '$2,695'}, {'date': '2024-05-18 02:17:26.938000', 'lowrent': 'Ask for Pricing'}]
A7A
1 Bed/1.0 Bath
819 sf SqFt
[{'date': '2024-03-16 00:52:45.478000', 'lowrent': '$2,440 - $2,530'}, {'date': '2024-04-27 11:55:17.699000', 'lowrent': '$2,340 - $2,430'}, {'date': '2024-07-27 20:47:32.818000', 'lowrent': '$2,340 - $2,440'}, {'date': '2024-08-18 11:37:57.430000', 'lowrent': '$2,515 - $2,615'}, {'date': '2024-09-01 18:42:52.777000', 'lowrent': '$2,340 - $2,440'}, {'date': '2024-10-18 01:05:29.127000', 'lowrent': '$2,530 - $2,630'}, {'date': '2024-11-15 12:35:18.092000', 'lowrent': '$1,780 - $2,580'}, {'date': '2024-12-06 02:37:02.935000', 'lowrent': '$1,855 - $1,955'}, {'date': '2025-01-14 11:52:44.736000', 'lowrent': '$1,680 - $1,755'}, {'date': '2025-01-17 20:09:36.550000', 'lowrent': '$1,680 - $1,745'}, {'date': '2025-01-20 12:27:50.899000', 'lowrent': '$1,755 - $1,760'}, {'date': '2025-01-21 21:11:23.543000', 'lowrent': '$1,730 - $1,760'}, {'date': '2025-01-31 12:31:02.538000', 'lowrent': '$2,190 - $2,255'}, {'date': '2025-02-13 02:07:02.766000', 'lowrent': '$2,165 - $2,230'}, {'date': '2025-03-19 06:55:29.477000', 'lowrent': '$2,105'}, {'date': '2025-03-27 01:44:58.783000', 'lowrent': '$2,305'}, {'date': '2025-04-17 23:31:56.182000', 'lowrent': '$2,190 - $2,305'}, {'date': '2025-06-06 03:07:05.910000', 'lowrent': '$2,240 - $2,355'}, {'date': '2025-07-08 19:25:09.811000', 'lowrent': '$2,205 - $2,260'}, {'date': '2025-07-25 01:24:46.142000', 'lowrent': '$2,055 - $2,260'}, {'date': '2025-07-30 02:29:29.655000', 'lowrent': '$2,260'}, {'date': '2025-08-15 00:13:37.359000', 'lowrent': '$2,185'}, {'date': '2025-10-04 21:49:18.338000', 'lowrent': '$2,260'}, {'date': '2025-10-06 09:50:35.726000', 'lowrent': '$2,115'}, {'date': '2025-10-11 05:23:03.946000', 'lowrent': '$2,190'}, {'date': '2025-10-16 08:57:39.416000', 'lowrent': '$2,290'}, {'date': '2025-10-28 04:25:09.739000', 'lowrent': '$2,290 - $2,340'}, {'date': '2025-11-20 01:29:36.206000', 'lowrent': '$2,215 - $2,340'}, {'date': '2025-11-28 07:52:37.965000', 'lowrent': '$2,275 - $2,325'}, {'date': '2025-12-08 06:03:06.159000', 'lowrent': '$2,275 - $2,330'}, {'date': '2026-01-27 05:02:58.611000', 'lowrent': '$2,275 - $2,375'}, {'date': '2026-02-08 04:45:39.642000', 'lowrent': '$2,475 - $2,575'}]
A8
1 Bed/1.0 Bath
746 sf SqFt
[{'date': '2024-03-16 00:52:45.544000', 'lowrent': '$2,500 - $2,575'}, {'date': '2024-04-27 11:55:17.799000', 'lowrent': '$2,450 - $2,525'}, {'date': '2024-05-23 13:44:16.430000', 'lowrent': '$2,450 - $2,475'}, {'date': '2024-06-07 20:06:19.750000', 'lowrent': '$2,450 - $2,470'}, {'date': '2024-07-27 20:47:32.862000', 'lowrent': '$2,545'}, {'date': '2024-08-18 11:37:57.470000', 'lowrent': '$2,620'}, {'date': '2024-09-01 18:42:52.821000', 'lowrent': '$2,695'}, {'date': '2024-10-18 01:05:29.620000', 'lowrent': 'Ask for Pricing'}, {'date': '2024-11-15 12:35:18.140000', 'lowrent': '$2,695'}, {'date': '2024-12-06 02:37:02.971000', 'lowrent': '$2,770'}, {'date': '2025-01-17 20:09:36.593000', 'lowrent': '$2,745 - $2,770'}, {'date': '2025-02-13 02:07:02.864000', 'lowrent': '$2,670'}, {'date': '2025-03-19 06:55:29.582000', 'lowrent': '$2,645 - $2,670'}, {'date': '2025-04-17 23:31:56.222000', 'lowrent': '$2,570 - $2,645'}, {'date': '2025-05-01 04:48:30.709000', 'lowrent': '$2,570'}, {'date': '2025-05-07 03:19:47.834000', 'lowrent': '$2,570 - $2,600'}, {'date': '2025-06-06 03:07:06.024000', 'lowrent': '$2,620 - $2,650'}, {'date': '2025-06-21 08:18:00.605000', 'lowrent': '$2,620 - $2,695'}, {'date': '2025-07-08 19:25:09.910000', 'lowrent': '$2,470 - $2,695'}, {'date': '2025-07-25 01:24:46.232000', 'lowrent': '$2,300 - $2,695'}, {'date': '2025-08-15 00:13:37.466000', 'lowrent': '$2,225 - $2,620'}, {'date': '2025-09-11 06:46:24.777000', 'lowrent': '$2,670 - $2,765'}, {'date': '2025-09-17 11:01:27.150000', 'lowrent': '$2,420 - $2,765'}, {'date': '2025-10-04 21:49:18.377000', 'lowrent': '$2,670'}, {'date': '2026-01-18 01:53:58.273000', 'lowrent': '$2,665'}]
A9
1 Bed/1.0 Bath
756 sf SqFt
[{'date': '2024-03-16 00:52:45.658000', 'lowrent': '$3,465 - $3,520'}, {'date': '2024-04-27 11:55:17.851000', 'lowrent': '$3,315 - $3,370'}, {'date': '2024-07-27 20:47:32.918000', 'lowrent': '$3,165 - $3,265'}, {'date': '2024-08-18 11:37:57.511000', 'lowrent': '$2,905 - $3,005'}, {'date': '2024-09-01 18:42:53.133000', 'lowrent': 'Ask for Pricing'}, {'date': '2024-10-18 01:05:29.307000', 'lowrent': '$3,790'}, {'date': '2024-10-28 01:13:53.460000', 'lowrent': '$3,765 - $3,790'}, {'date': '2024-11-15 12:35:18.224000', 'lowrent': '$3,765'}, {'date': '2024-12-06 02:37:03.052000', 'lowrent': '$3,765 - $3,840'}, {'date': '2025-01-03 02:07:52.009000', 'lowrent': '$3,765'}, {'date': '2025-01-07 02:08:01.452000', 'lowrent': 'Ask for Pricing'}, {'date': '2025-03-19 06:55:30.032000', 'lowrent': '$3,885'}, {'date': '2025-03-24 09:06:59.773000', 'lowrent': '$3,500'}, {'date': '2025-04-17 23:31:56.425000', 'lowrent': '$3,500 - $3,935'}, {'date': '2025-05-01 04:48:31.085000', 'lowrent': '$3,935'}]
B1
2 Bed/2.0 Bath
1,092 sf SqFt
[{'date': '2024-03-16 00:52:45.734000', 'lowrent': '$3,765 - $3,840'}, {'date': '2024-04-27 11:55:17.899000', 'lowrent': '$3,765 - $3,805'}, {'date': '2024-05-04 20:59:21.536000', 'lowrent': '$3,765 - $3,835'}, {'date': '2024-05-23 13:44:16.697000', 'lowrent': '$3,765 - $3,790'}, {'date': '2024-07-27 20:47:32.975000', 'lowrent': '$3,765'}, {'date': '2024-08-29 01:14:20.452000', 'lowrent': 'Ask for Pricing'}, {'date': '2024-09-01 18:42:52.949000', 'lowrent': '$3,540 - $3,630'}, {'date': '2024-10-18 01:05:29.260000', 'lowrent': '$3,630 - $3,720'}, {'date': '2024-12-06 02:37:03.088000', 'lowrent': '$3,705 - $3,795'}, {'date': '2025-01-03 02:07:52.058000', 'lowrent': '$3,630 - $3,795'}, {'date': '2025-01-20 12:27:50.997000', 'lowrent': '$3,630 - $3,705'}, {'date': '2025-01-31 12:31:02.765000', 'lowrent': '$3,700 - $3,775'}, {'date': '2025-03-19 06:55:29.691000', 'lowrent': '$3,000 - $3,750'}, {'date': '2025-03-24 09:06:59.656000', 'lowrent': '$2,999 - $3,250'}, {'date': '2025-04-17 23:31:56.265000', 'lowrent': '$2,999 - $3,800'}, {'date': '2025-05-15 01:44:37.651000', 'lowrent': '$2,999'}, {'date': '2025-05-31 05:45:29.636000', 'lowrent': 'Ask for Pricing'}, {'date': '2025-06-21 08:18:01.071000', 'lowrent': '$3,905'}, {'date': '2025-07-04 23:32:55.541000', 'lowrent': '$3,905 - $3,950'}, {'date': '2025-08-15 00:13:38.081000', 'lowrent': '$3,470 - $3,515'}, {'date': '2025-08-16 23:20:46.636000', 'lowrent': '$3,470'}, {'date': '2025-10-23 23:21:32.223000', 'lowrent': '$4,000'}, {'date': '2025-11-13 17:49:21.839000', 'lowrent': '$3,950 - $4,000'}, {'date': '2025-11-28 07:52:38.057000', 'lowrent': '$3,525 - $3,575'}, {'date': '2025-12-08 06:03:06.575000', 'lowrent': '$3,525'}, {'date': '2026-01-27 05:02:58.736000', 'lowrent': '$3,525'}, {'date': '2026-01-30 10:23:00.021000', 'lowrent': '$4,050'}]
B2
2 Bed/2.0 Bath
1,111 sf SqFt
[{'date': '2024-03-16 00:52:44.803000', 'lowrent': '$1,850 - $1,960'}, {'date': '2024-04-27 11:55:16.960000', 'lowrent': '$1,750 - $1,860'}, {'date': '2024-06-07 20:06:19.068000', 'lowrent': '$1,750 - $1,835'}, {'date': '2024-07-27 20:47:32.244000', 'lowrent': '$1,650 - $1,770'}, {'date': '2024-09-01 18:42:52.301000', 'lowrent': '$1,475 - $1,595'}, {'date': '2024-10-18 01:05:28.691000', 'lowrent': '$1,550 - $1,670'}, {'date': '2024-11-15 12:35:17.727000', 'lowrent': '$1,350 - $1,470'}, {'date': '2024-12-06 02:37:02.656000', 'lowrent': '$1,420 - $1,520'}, {'date': '2025-01-03 02:07:51.573000', 'lowrent': '$1,525 - $1,620'}, {'date': '2025-01-14 11:52:44.430000', 'lowrent': '$1,420 - $1,515'}, {'date': '2025-01-31 12:31:01.376000', 'lowrent': '$1,525 - $1,620'}, {'date': '2025-02-13 02:07:01.993000', 'lowrent': '$1,475 - $1,570'}, {'date': '2025-03-19 06:55:28.407000', 'lowrent': '$1,570'}, {'date': '2025-03-24 09:06:59.213000', 'lowrent': 'Ask for Pricing'}, {'date': '2025-05-07 03:19:47.907000', 'lowrent': '$1,720'}, {'date': '2025-05-31 05:45:28.471000', 'lowrent': '$1,520 - $1,720'}, {'date': '2025-06-06 03:07:06.143000', 'lowrent': '$1,770'}, {'date': '2025-06-14 19:31:35.687000', 'lowrent': '$1,700 - $1,770'}, {'date': '2025-07-04 23:32:54.913000', 'lowrent': '$1,700 - $1,785'}, {'date': '2025-07-25 01:24:46.321000', 'lowrent': '$1,575 - $1,725'}, {'date': '2025-07-30 02:29:29.837000', 'lowrent': '$1,645 - $1,725'}, {'date': '2025-08-04 04:48:29.148000', 'lowrent': '$1,645 - $1,790'}, {'date': '2025-08-15 00:13:37.580000', 'lowrent': '$1,615 - $1,760'}, {'date': '2025-08-31 23:30:55.042000', 'lowrent': '$1,545 - $1,760'}, {'date': '2025-10-04 21:49:18.106000', 'lowrent': '$1,575 - $1,695'}, {'date': '2025-10-11 05:23:03.539000', 'lowrent': '$1,575 - $1,745'}, {'date': '2025-11-13 17:49:17.746000', 'lowrent': '$1,575 - $1,695'}, {'date': '2025-12-08 06:03:05.476000', 'lowrent': '$1,475 - $1,595'}, {'date': '2025-12-13 00:20:45.797000', 'lowrent': '$1,475 - $1,545'}, {'date': '2026-01-18 01:53:57.862000', 'lowrent': '$1,525 - $1,595'}, {'date': '2026-02-08 04:45:38.950000', 'lowrent': '$1,525 - $1,645'}]
S1
0 Bed/1.0 Bath
489 sf SqFt
[{'date': '2024-03-16 00:52:44.880000', 'lowrent': '$1,875 - $1,950'}, {'date': '2024-04-27 11:55:17.007000', 'lowrent': '$1,825 - $1,900'}, {'date': '2024-07-27 20:47:32.290000', 'lowrent': '$1,725 - $1,845'}, {'date': '2024-09-01 18:42:52.350000', 'lowrent': '$1,525 - $1,645'}, {'date': '2024-10-18 01:05:28.735000', 'lowrent': '$1,625 - $1,745'}, {'date': '2024-11-15 12:35:17.772000', 'lowrent': '$1,425 - $1,545'}, {'date': '2025-01-03 02:07:51.613000', 'lowrent': '$1,615 - $1,695'}, {'date': '2025-01-31 12:31:01.490000', 'lowrent': '$1,695 - $1,775'}, {'date': '2025-02-03 02:59:49.020000', 'lowrent': '$1,700 - $1,775'}, {'date': '2025-02-13 02:07:02.088000', 'lowrent': '$1,660 - $1,735'}, {'date': '2025-03-19 06:55:28.513000', 'lowrent': '$1,570 - $1,620'}, {'date': '2025-04-03 03:16:39.725000', 'lowrent': '$1,575 - $1,620'}, {'date': '2025-04-17 23:31:55.867000', 'lowrent': '$1,570 - $1,575'}, {'date': '2025-05-15 01:44:37.455000', 'lowrent': '$1,570 - $1,765'}, {'date': '2025-05-27 00:16:49.572000', 'lowrent': '$1,595 - $1,790'}, {'date': '2025-06-06 03:07:05.446000', 'lowrent': '$1,645 - $1,840'}, {'date': '2025-06-21 08:18:00.150000', 'lowrent': '$1,550 - $1,840'}, {'date': '2025-06-28 16:07:44.746000', 'lowrent': '$1,840'}, {'date': '2025-07-25 01:24:46.050000', 'lowrent': '$1,690'}, {'date': '2025-08-15 00:13:36.973000', 'lowrent': '$1,660'}, {'date': '2025-09-17 11:01:27.030000', 'lowrent': '$1,585 - $1,660'}, {'date': '2025-10-04 21:49:18.145000', 'lowrent': '$1,590 - $1,690'}, {'date': '2025-10-06 09:50:35.367000', 'lowrent': '$1,550 - $1,690'}, {'date': '2025-10-11 05:23:03.582000', 'lowrent': '$1,575 - $1,690'}, {'date': '2025-10-23 23:21:31.921000', 'lowrent': '$1,575'}, {'date': '2025-11-13 17:49:19.909000', 'lowrent': '$1,575 - $1,590'}, {'date': '2025-11-28 07:52:37.833000', 'lowrent': '$1,575 - $1,600'}, {'date': '2025-12-08 06:03:06.276000', 'lowrent': '$1,600'}, {'date': '2025-12-13 00:20:46.090000', 'lowrent': '$1,575 - $1,600'}, {'date': '2026-01-04 23:20:44.974000', 'lowrent': '$1,575 - $1,650'}, {'date': '2026-02-08 04:45:39.051000', 'lowrent': '$1,575 - $1,625'}, {'date': '2026-02-13 09:39:29.783000', 'lowrent': '$1,575 - $1,655'}]
S1A
0 Bed/1.0 Bath
511 sf SqFt
[{'date': '2024-03-16 00:52:44.932000', 'lowrent': '$1,915 - $2,025'}, {'date': '2024-04-27 11:55:17.055000', 'lowrent': '$1,865 - $1,975'}, {'date': '2024-07-27 20:47:32.351000', 'lowrent': '$1,805 - $1,915'}, {'date': '2024-09-01 18:42:52.398000', 'lowrent': '$1,590 - $1,700'}, {'date': '2024-10-18 01:05:28.779000', 'lowrent': '$1,705 - $1,815'}, {'date': '2024-11-15 12:35:17.821000', 'lowrent': '$1,655 - $1,805'}, {'date': '2025-01-14 11:52:44.513000', 'lowrent': '$1,665 - $1,805'}, {'date': '2025-01-31 12:31:01.610000', 'lowrent': '$1,710 - $1,805'}, {'date': '2025-02-03 02:59:49.132000', 'lowrent': '$1,780 - $1,855'}, {'date': '2025-03-19 06:55:28.618000', 'lowrent': '$1,615 - $1,665'}, {'date': '2025-03-24 09:06:59.284000', 'lowrent': '$1,620 - $1,665'}, {'date': '2025-05-31 05:45:28.877000', 'lowrent': 'Ask for Pricing'}, {'date': '2025-09-25 07:45:10.829000', 'lowrent': '$1,665'}, {'date': '2025-11-28 07:52:37.613000', 'lowrent': '$1,675'}, {'date': '2026-01-18 01:53:58.193000', 'lowrent': '$1,650'}]
S1B
0 Bed/1.0 Bath
518 sf SqFt
[{'date': '2024-03-16 00:52:44.988000', 'lowrent': '$1,965 - $2,040'}, {'date': '2024-09-01 18:42:52.446000', 'lowrent': '$1,640 - $2,040'}, {'date': '2024-10-18 01:05:28.907000', 'lowrent': '$1,880 - $1,940'}, {'date': '2024-11-15 12:35:17.867000', 'lowrent': '$1,780 - $1,840'}, {'date': '2025-02-13 02:07:02.282000', 'lowrent': '$1,715 - $1,775'}, {'date': '2025-03-19 06:55:28.731000', 'lowrent': '$1,455 - $1,465'}, {'date': '2025-03-27 01:44:58.588000', 'lowrent': '$1,455'}, {'date': '2025-03-31 03:51:28.876000', 'lowrent': '$1,455 - $1,610'}, {'date': '2025-04-03 03:16:39.807000', 'lowrent': '$1,575 - $1,610'}, {'date': '2025-04-17 23:31:55.947000', 'lowrent': '$1,525 - $1,610'}, {'date': '2025-05-07 03:19:47.950000', 'lowrent': '$1,610'}, {'date': '2025-05-15 01:44:37.911000', 'lowrent': 'Ask for Pricing'}, {'date': '2025-07-25 01:24:46.412000', 'lowrent': '$1,635'}, {'date': '2025-08-04 04:48:29.324000', 'lowrent': '$1,635 - $1,660'}, {'date': '2025-08-15 00:13:37.686000', 'lowrent': '$1,605'}, {'date': '2025-08-16 23:20:46.734000', 'lowrent': '$1,605 - $1,655'}, {'date': '2025-08-31 23:30:55.867000', 'lowrent': '$1,585 - $1,655'}, {'date': '2025-09-20 09:43:30.009000', 'lowrent': '$1,585 - $1,605'}, {'date': '2025-09-25 07:45:10.879000', 'lowrent': '$1,585'}, {'date': '2025-10-04 21:49:18.449000', 'lowrent': '$1,635'}, {'date': '2026-02-08 04:45:39.151000', 'lowrent': '$1,635 - $1,660'}]
S2
0 Bed/1.0 Bath
587 sf SqFt
[{'date': '2024-03-16 00:52:45.048000', 'lowrent': '$1,990 - $2,080'}, {'date': '2024-07-27 20:47:32.480000', 'lowrent': '$1,990 - $2,090'}, {'date': '2024-08-18 11:37:57.119000', 'lowrent': '$1,990 - $2,045'}, {'date': '2024-09-01 18:42:52.489000', 'lowrent': '$1,690 - $1,745'}, {'date': '2024-09-18 00:05:59.160000', 'lowrent': '$1,690 - $2,090'}, {'date': '2024-10-18 01:05:28.955000', 'lowrent': '$2,015 - $2,040'}, {'date': '2024-10-28 01:13:53.084000', 'lowrent': '$2,015'}, {'date': '2024-11-15 12:35:17.907000', 'lowrent': '$1,965'}, {'date': '2024-12-06 02:37:03.131000', 'lowrent': 'Ask for Pricing'}, {'date': '2025-01-31 12:31:01.837000', 'lowrent': '$2,015'}, {'date': '2025-03-19 06:55:28.838000', 'lowrent': '$1,915 - $1,990'}, {'date': '2025-05-01 04:48:30.921000', 'lowrent': '$1,990'}, {'date': '2025-08-31 23:30:56.032000', 'lowrent': '$1,940'}, {'date': '2025-09-17 11:01:27.222000', 'lowrent': '$1,940 - $1,990'}, {'date': '2025-10-04 21:49:18.486000', 'lowrent': '$1,990 - $2,040'}, {'date': '2025-11-13 17:49:20.266000', 'lowrent': '$2,040'}, {'date': '2025-11-28 07:52:37.701000', 'lowrent': '$2,025'}, {'date': '2025-12-18 13:01:53.479000', 'lowrent': '$2,025 - $2,090'}]
S3
0 Bed/1.0 Bath
642 sf SqFt








































.png?width=480&quality=90)
.png?width=480&quality=90)
.png?width=480&quality=90)
.png?width=480&quality=90)
.png?width=480&quality=90)
.png?width=480&quality=90)
.png?width=480&quality=90)
.png?width=480&quality=90)
.png?width=480&quality=90)
.png?width=480&quality=90)
.png?width=480&quality=90)
.png?width=480&quality=90)
.png?width=480&quality=90)
.png?width=480&quality=90)
.png?width=480&quality=90)
.png?width=480&quality=90)

.png?width=480&quality=90)
.png?width=480&quality=90)
.png?width=480&quality=90)
.png?width=480&quality=90)


&cropxunits=300&cropyunits=200&width=1024&quality=90)






.png?width=850&quality=80)





&cropxunits=300&cropyunits=204&width=1024&quality=90)

.jpg?width=1024&quality=90)
