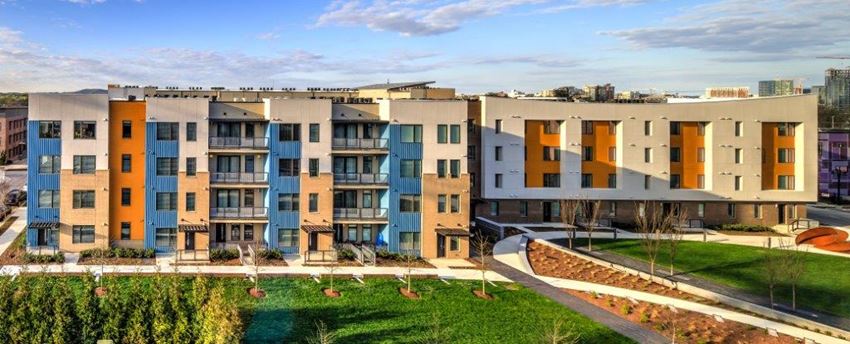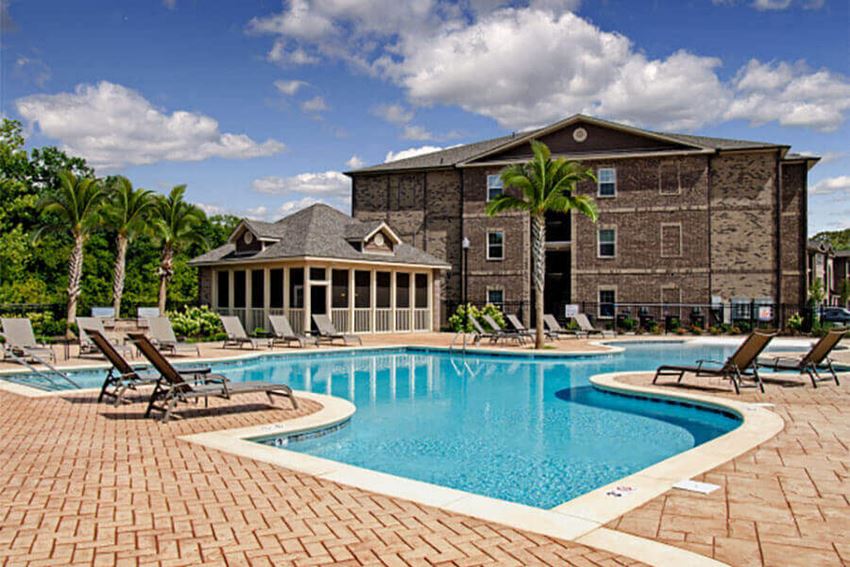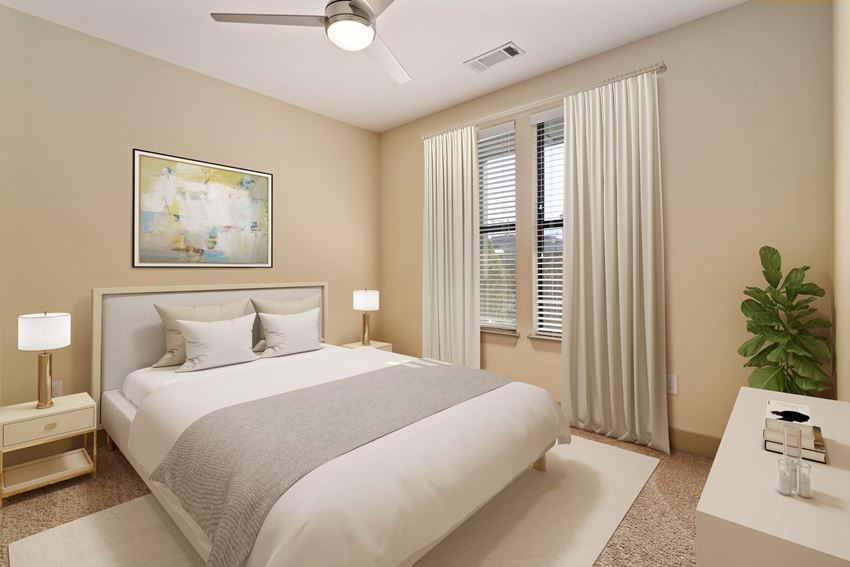Livano Nations
4000 Dr. Walter S Davis Blvd, Nashville, TN 37209
Key Features
Eco Friendly / Green Living Features:
Electric Car Chargers
Recycling
This property has an EcoScoreTM of 2 based on it's sustainable and green living features below.
Building Type: Apartment
Last Updated: March 9, 2025, 9:05 a.m.
Telephone: (833) 259-5311
All Amenities
- Property
- Designer Clubhouse featuring Entertainment Kitchen, Games, and Lounge Seating
- Access Controlled Community and Gated Resident Parking
- Workplace with Private Offices, Conference Room, and Business Center
- Private Garages and Storage Units
- Wifi Access Throughout Clubhouse and Common Areas
- Elevator Access
- Community Events and Resources provided by the Goodfield Foundation
- Unit
- Luxury Wood Style Flooring throughout Common Areas
- Full Sized Washer and Dryer
- Ceiling Fans in All Bedrooms
- Kitchen
- Stainless Steel Appliances
- Smooth Glass Top Range
- Health & Wellness
- Resort Style Pool with Sundeck and Games
- Fitness Center with 24-hour Indoor/Outdoor Access to Yoga/Spin Room, and Virtual Personal Training and Echelon Mirrors
- Technology
- Wifi Access Throughout Clubhouse and Common Areas
- Green
- Electric Car Charging Stations
- Valet Waste and Recycling
- Pets
- Livano Pet Center with Spa, Grooming, Day Boarding, and Veterinary Services
- Fenced Pet Park
- Parking
- Access Controlled Community and Gated Resident Parking
- Private Garages and Storage Units
Other Amenities
- Shaker-Style Cabinetry |
- Black Leathered Granite |
- Designer Ceramic Tile Backsplash |
- Stand-Up Showers |
- Designer Lighting and Plumbing Fixtures |
- Side-by-Side Fridge |
- Walk-in Closets |
- Accessible Living |
- Direct Access Units |
- Welcoming Leasing Office and Professional & Experienced Team |
- Onsite Trapeze Coffee Shop Exclusive to Livano Residents |
- Mail Center with Package Room |
- Carriage Houses |
- Outdoor Firepit with Lounge Seating and Scenic Views |
- Multiple Grilling Stations |
- Onsite Marketplace |
- Social Calendar of Resident Events |
Available Units
| Floorplan | Beds/Baths | Rent | Track |
|---|---|---|---|
| A1 |
1 Bed/1.0 Bath 0 sf |
$1,755 - $1,830 |
|
| A2 |
1 Bed/1.0 Bath 0 sf |
$2,000 |
|
| A3 |
1 Bed/1.0 Bath 0 sf |
$1,855 - $1,940 |
|
| A4 |
1 Bed/1.0 Bath 0 sf |
Ask for Pricing |
|
| A4 |
0 Bed/2.0 Bath 0 sf |
Ask for Pricing |
|
| A5 |
1 Bed/1.5 Bath 0 sf |
Ask for Pricing |
|
| B1 |
2 Bed/2.0 Bath 0 sf |
$2,335 - $2,375 |
|
| B2 |
2 Bed/2.0 Bath 0 sf |
$2,470 - $2,565 |
|
| C1 |
3 Bed/2.0 Bath 0 sf |
$2,850 - $2,955 |
Floorplan Charts
[{'date': '2023-10-11 09:40:31.313000', 'lowrent': 'Ask for Pricing'}, {'date': '2023-11-09 08:20:42.879000', 'lowrent': '$1,650 - $1,725'}, {'date': '2023-12-28 00:18:35.719000', 'lowrent': '$1,590 - $1,685'}, {'date': '2024-01-30 10:50:03.849000', 'lowrent': '$1,610 - $1,685'}, {'date': '2024-02-01 01:49:24.549000', 'lowrent': '$1,620 - $1,685'}, {'date': '2024-02-06 19:40:34.300000', 'lowrent': '$1,630 - $1,685'}, {'date': '2024-02-21 00:46:38.827000', 'lowrent': '$1,640 - $1,695'}, {'date': '2024-02-29 00:39:00.802000', 'lowrent': '$1,640 - $1,675'}, {'date': '2024-03-02 10:06:54.965000', 'lowrent': '$1,660 - $1,675'}, {'date': '2024-03-11 11:10:30.109000', 'lowrent': '$1,630 - $1,675'}, {'date': '2024-03-16 00:51:03.677000', 'lowrent': '$1,660 - $1,675'}, {'date': '2024-03-27 01:26:09.329000', 'lowrent': '$1,650'}, {'date': '2024-04-01 01:07:11.356000', 'lowrent': '$1,660 - $1,670'}, {'date': '2024-04-04 01:10:29.614000', 'lowrent': '$1,650 - $1,675'}, {'date': '2024-04-16 02:20:51.031000', 'lowrent': '$1,600 - $1,680'}, {'date': '2024-04-27 11:40:37.510000', 'lowrent': '$1,605 - $1,685'}, {'date': '2024-05-04 20:55:11.921000', 'lowrent': '$1,685 - $1,830'}, {'date': '2024-05-18 02:12:37.035000', 'lowrent': '$1,755 - $1,830'}]
[{'date': '2023-10-11 09:40:31.405000', 'lowrent': 'Ask for Pricing'}, {'date': '2023-12-12 08:54:06.784000', 'lowrent': '$1,865 - $1,935'}, {'date': '2024-01-24 00:57:37.975000', 'lowrent': '$1,865 - $1,900'}, {'date': '2024-02-06 19:40:34.356000', 'lowrent': '$1,865 - $1,905'}, {'date': '2024-02-11 11:46:47.943000', 'lowrent': '$1,865 - $1,935'}, {'date': '2024-02-21 00:46:38.883000', 'lowrent': '$1,910 - $1,945'}, {'date': '2024-02-29 00:39:00.855000', 'lowrent': '$1,875 - $1,910'}, {'date': '2024-03-02 10:06:55.013000', 'lowrent': '$1,910'}, {'date': '2024-03-27 01:26:09.627000', 'lowrent': 'Ask for Pricing'}, {'date': '2024-04-16 02:20:51.130000', 'lowrent': '$1,875 - $1,945'}, {'date': '2024-04-27 11:40:37.555000', 'lowrent': '$1,880 - $1,950'}, {'date': '2024-04-30 21:46:43.246000', 'lowrent': '$1,950'}, {'date': '2024-05-04 20:55:12.263000', 'lowrent': 'Ask for Pricing'}, {'date': '2024-05-06 15:55:39.745000', 'lowrent': '$1,970'}, {'date': '2024-05-11 08:00:17.512000', 'lowrent': 'Ask for Pricing'}, {'date': '2024-07-03 03:13:47.284000', 'lowrent': '$2,000'}]
[{'date': '2023-10-11 09:40:31.458000', 'lowrent': 'Ask for Pricing'}, {'date': '2023-12-12 08:54:08.690000', 'lowrent': '$1,740 - $1,775'}, {'date': '2024-02-21 00:46:38.952000', 'lowrent': '$1,750 - $1,785'}, {'date': '2024-04-16 02:20:51.230000', 'lowrent': '$1,700 - $1,785'}, {'date': '2024-04-18 00:40:05.545000', 'lowrent': '$1,720 - $1,785'}, {'date': '2024-04-27 11:40:37.602000', 'lowrent': '$1,725 - $1,790'}, {'date': '2024-05-04 20:55:11.968000', 'lowrent': '$1,875 - $1,940'}, {'date': '2024-07-03 03:13:47.506000', 'lowrent': '$1,855 - $1,940'}]
[{'date': '2023-10-11 09:40:31.579000', 'lowrent': 'Ask for Pricing'}, {'date': '2023-12-12 08:54:09.875000', 'lowrent': '$2,290 - $2,325'}, {'date': '2023-12-28 00:18:37.500000', 'lowrent': '$2,190 - $2,225'}, {'date': '2024-01-30 10:50:03.989000', 'lowrent': '$2,225'}, {'date': '2024-02-11 11:46:48.167000', 'lowrent': 'Ask for Pricing'}, {'date': '2024-04-16 02:20:51.332000', 'lowrent': '$2,280 - $2,320'}, {'date': '2024-04-27 11:40:37.650000', 'lowrent': '$2,295 - $2,325'}, {'date': '2024-05-04 20:55:12.093000', 'lowrent': '$2,345 - $2,375'}, {'date': '2024-05-18 02:12:37.126000', 'lowrent': '$2,335 - $2,375'}, {'date': '2024-06-06 02:16:03.316000', 'lowrent': '$2,335 - $2,380'}, {'date': '2024-07-03 03:13:47.557000', 'lowrent': '$2,335 - $2,375'}]
[{'date': '2023-10-11 09:40:31.647000', 'lowrent': 'Ask for Pricing'}, {'date': '2023-11-09 08:20:42.959000', 'lowrent': '$2,470 - $2,525'}, {'date': '2023-12-12 08:54:09.961000', 'lowrent': '$2,470 - $2,560'}, {'date': '2024-02-29 00:39:00.973000', 'lowrent': '$2,480 - $2,560'}, {'date': '2024-04-01 01:07:11.444000', 'lowrent': '$2,380 - $2,460'}, {'date': '2024-04-16 02:20:51.434000', 'lowrent': '$2,365 - $2,460'}, {'date': '2024-04-27 11:40:37.468000', 'lowrent': '$2,370 - $2,465'}, {'date': '2024-05-04 20:55:12.032000', 'lowrent': '$2,470 - $2,565'}]
[{'date': '2023-10-11 09:40:31.701000', 'lowrent': 'Ask for Pricing'}, {'date': '2023-12-12 08:54:10.026000', 'lowrent': '$2,865 - $2,935'}, {'date': '2024-03-11 11:10:30.308000', 'lowrent': '$2,875 - $2,935'}, {'date': '2024-03-16 00:51:03.863000', 'lowrent': '$2,875 - $2,925'}, {'date': '2024-04-16 02:20:51.533000', 'lowrent': '$2,845 - $2,950'}, {'date': '2024-04-27 11:40:37.695000', 'lowrent': '$2,850 - $2,955'}, {'date': '2024-05-23 13:31:29.936000', 'lowrent': '$2,900 - $2,955'}, {'date': '2024-06-06 02:16:03.364000', 'lowrent': '$2,870 - $2,955'}, {'date': '2024-07-12 13:36:50.110000', 'lowrent': '$2,850 - $2,955'}]
A1
1 Bed/1.0 Bath
0 sf SqFt
A2
1 Bed/1.0 Bath
0 sf SqFt
A3
1 Bed/1.0 Bath
0 sf SqFt
B1
2 Bed/2.0 Bath
0 sf SqFt
B2
2 Bed/2.0 Bath
0 sf SqFt
C1
3 Bed/2.0 Bath
0 sf SqFt
.png?width=1024&quality=90)
.png?width=1024&quality=90)
.png?width=1024&quality=90)
.png?width=1024&quality=90)
.png?width=1024&quality=90)

.png?width=1024&quality=90)
.png?width=1024&quality=90)
.png?width=1024&quality=90)

.png?width=1024&quality=90)
.png?width=1024&quality=90)


.png?width=1024&quality=90)



.png?width=1024&quality=90)
.png?width=1024&quality=90)



.png?width=1024&quality=90)


&cropxunits=300&cropyunits=200&width=1024&quality=90)












&cropxunits=300&cropyunits=204&width=1024&quality=90)

.jpg?width=1024&quality=90)
