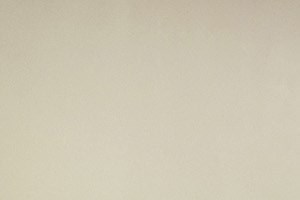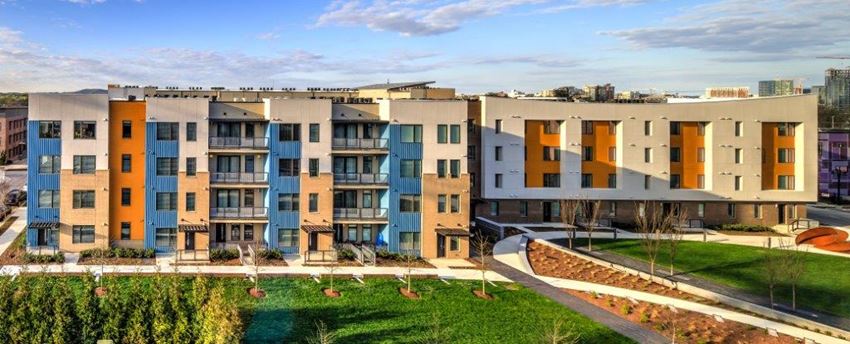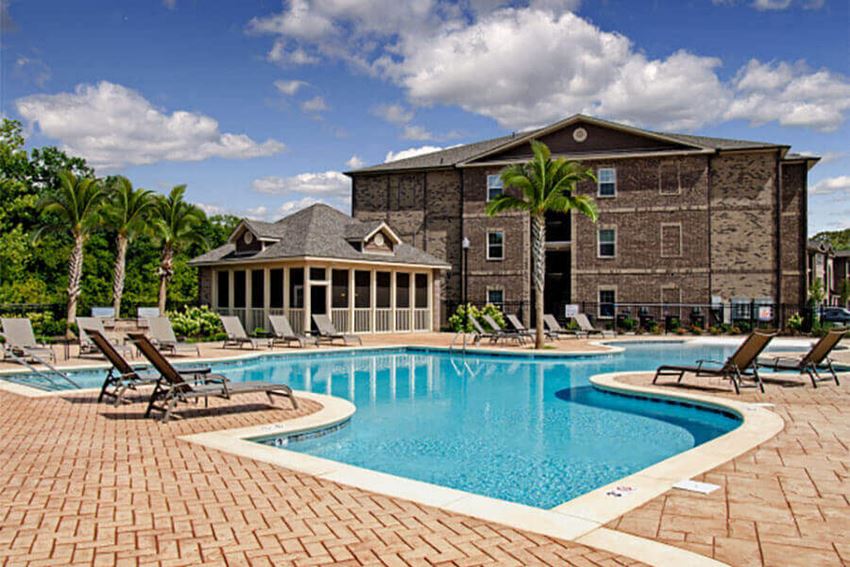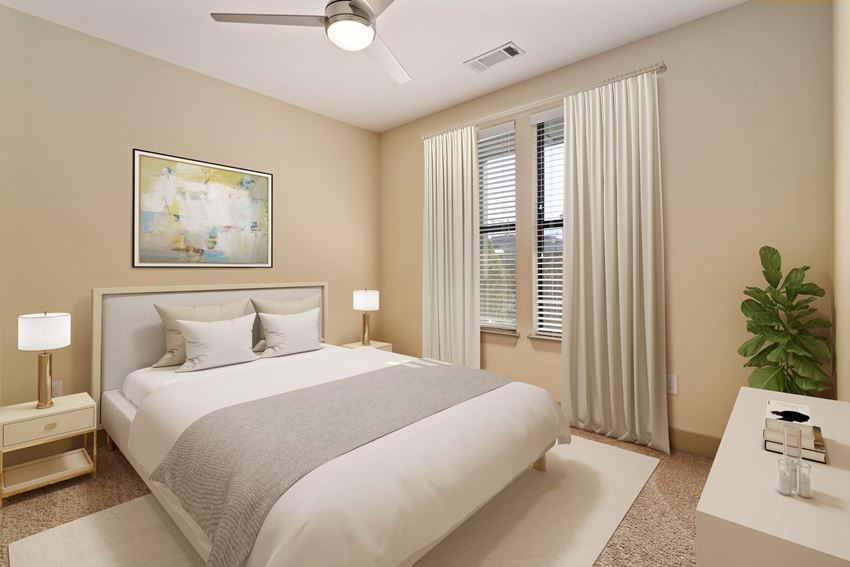Flats At Donelson Plaza
2708 Old Lebanon Road, Nashville, Tn 37214
At the Flats at Donelson Plaza, you can enjoy all the wonderful amenities at a fraction of the price. Walk to shopping, entertainment, and dining options, visit downtown Nashville, or stop by the local coffee and bagel shop from the resident lobby. Discover our full list of amenities and fall in love with urban living at the Flats at Donelson Plaza! View more Request your own private tour
Key Features
Eco Friendly / Green Living Features:
Recycling
This property has an EcoScoreTM of 1 based on it's sustainable and green living features below.
Building Type: Apartment
Last Updated: Aug. 27, 2025, 4:34 a.m.
All Amenities
- Property
- Clubhouse
- On-Site Management
- 24 hour Maintenance
- Controlled Access
- Elevator
- Business Center
- Secure Storage
- Unit
- In-Unit Washer/Dryer
- Private Patio/Balcony in Select Units
- Luxury Wood Plank Flooring
- Kitchen
- Quartz Countertops
- Dishwasher
- Health & Wellness
- Fitness Center & Free Weights
- Bike Racks
- Technology
- High-Speed Internet & Cable Ready
- High Speed Internet
- Green
- Recycling
- Parking
- Covered & Off Street Parking
Other Amenities
- High Ceilings |
- Stainless Steel Efficient Appliances |
- White Shaker Style Kitchen Cabinetry |
- Walk-in Closets |
- 8 minutes to Nashville International Airport (BNA) |
- Walking distance from an array of restaurants, entertainment and shopping |
- Local coffee/bagel shop access from the resident lobby |
- 15 minutes to Downtown Nashville |
- 8 Minute Walk from the Neighborhood Commuter Rail Station |
- Package Receiving |
- Recreation Room |
- Multiple Resident Lounges |
- Rent Café Payment Portal |
Available Units
| Floorplan | Beds/Baths | Rent | Track |
|---|---|---|---|
| Flat Model |
1 Bed/1.0 Bath 573 sf |
$1,350 - $1,360 |
|
| Model 1 |
1 Bed/1.0 Bath 718 sf |
$1,430 - $1,475 |
|
| Model 1.2 |
1 Bed/1.0 Bath 783 sf |
$1,500 - $1,525 |
|
| Model 1.3 |
1 Bed/1.0 Bath 653 sf |
$1,405 - $1,415 |
|
| Model 1.4 |
2 Bed/2.0 Bath 1 sf |
$2,100 - $2,115 |
|
| Model 2 |
2 Bed/2.0 Bath 1 sf |
$2,300 - $2,310 |
|
| Model 3 |
2 Bed/2.0 Bath 970 sf |
Call for details |
|
| Model 4 |
2 Bed/1.0 Bath 1 sf |
$1,925 - $1,935 |
|
| The Belle Air |
1 Bed/1.0 Bath 783 sf |
Ask for Pricing Available Now |
|
| The Blue Hill |
2 Bed/2.0 Bath 1,094 sf |
Ask for Pricing Available Now |
|
| The Bluefield |
1 Bed/1.0 Bath 653 sf |
$1,530 |
|
| The Bluefield Furnished |
1 Bed/1.0 Bath 653 sf |
$2,400 Available Now |
|
| The Briley |
1 Bed/1.0 Bath 718 sf |
$1,499 Available Now |
|
| The Knobview |
2 Bed/2.0 Bath 1,176 sf |
Ask for Pricing Available Now |
|
| The McGavock |
2 Bed/1.0 Bath 1,009 sf |
Ask for Pricing Available Now |
|
| The River Bend |
1 Bed/1.0 Bath 573 sf |
$1,325 Available Now |
|
| The Two Rivers |
2 Bed/2.0 Bath 1,262 sf |
Ask for Pricing Available Now |
|
| The Woodberry |
2 Bed/2.0 Bath 1,160 sf |
Ask for Pricing Available Now |
|
| Townhome Model |
2 Bed/2.0 Bath 1 sf |
$2,500 - $2,510 |
|
| Unit 1 |
1 Bed/1.0 Bath 746 sf |
Call for details |
|
| Unit 1.4 |
2 Bed/2.0 Bath 1 sf |
Call for details |
|
| Unit 2 |
2 Bed/2.0 Bath 1 sf |
Call for details |
Floorplan Charts
Model 1
1 Bed/1.0 Bath
718 sf SqFt
Model 1.2
1 Bed/1.0 Bath
783 sf SqFt
Model 1.3
1 Bed/1.0 Bath
653 sf SqFt
Model 1.4
2 Bed/2.0 Bath
1 sf SqFt
Model 2
2 Bed/2.0 Bath
1 sf SqFt
Model 4
2 Bed/1.0 Bath
1 sf SqFt
The Belle Air
1 Bed/1.0 Bath
783 sf SqFt
The Blue Hill
2 Bed/2.0 Bath
1,094 sf SqFt
The Bluefield
1 Bed/1.0 Bath
653 sf SqFt
The Bluefield Furnished
1 Bed/1.0 Bath
653 sf SqFt
The Briley
1 Bed/1.0 Bath
718 sf SqFt
The Knobview
2 Bed/2.0 Bath
1,176 sf SqFt
The McGavock
2 Bed/1.0 Bath
1,009 sf SqFt
The River Bend
1 Bed/1.0 Bath
573 sf SqFt
The Two Rivers
2 Bed/2.0 Bath
1,262 sf SqFt
The Woodberry
2 Bed/2.0 Bath
1,160 sf SqFt
.jpg?width=1024&quality=90)
.jpg?width=1024&quality=90)
.jpg?width=1024&quality=90)
.jpg?width=1024&quality=90)
.jpg?width=1024&quality=90)
.jpg?width=1024&quality=90)

.jpg?width=1024&quality=90)
.jpg?width=1024&quality=90)
.jpg?width=1024&quality=90)
.jpg?width=1024&quality=90)
.jpg?width=1024&quality=90)
.jpg?width=1024&quality=90)
.jpg?width=1024&quality=90)
.jpg?width=1024&quality=90)
.jpg?width=1024&quality=90)
.jpg?width=1024&quality=90)
.jpg?width=1024&quality=90)
.jpg?width=1024&quality=90)
.jpg?width=1024&quality=90)
.jpg?width=1024&quality=90)
&cropxunits=800&cropyunits=600&srotate=0&width=1024&quality=90)





.jpg?width=1024&quality=90)
.jpg?width=1024&quality=90)






.jpg?width=480&quality=90)

.jpg?width=480&quality=90)


&cropxunits=300&cropyunits=200&width=1024&quality=90)






.png?width=850&quality=80)






&cropxunits=300&cropyunits=204&width=1024&quality=90)

.jpg?width=1024&quality=90)
