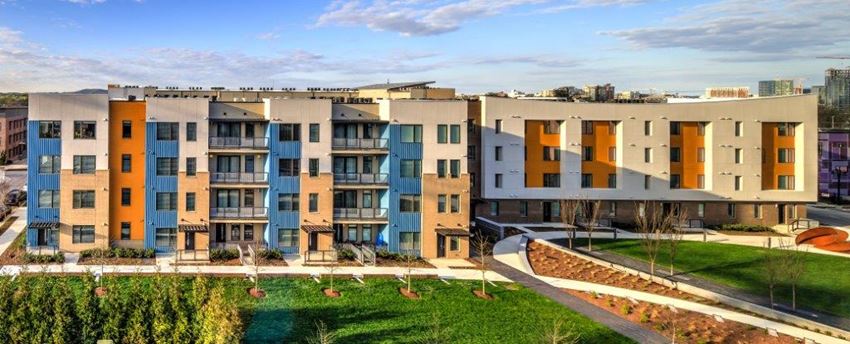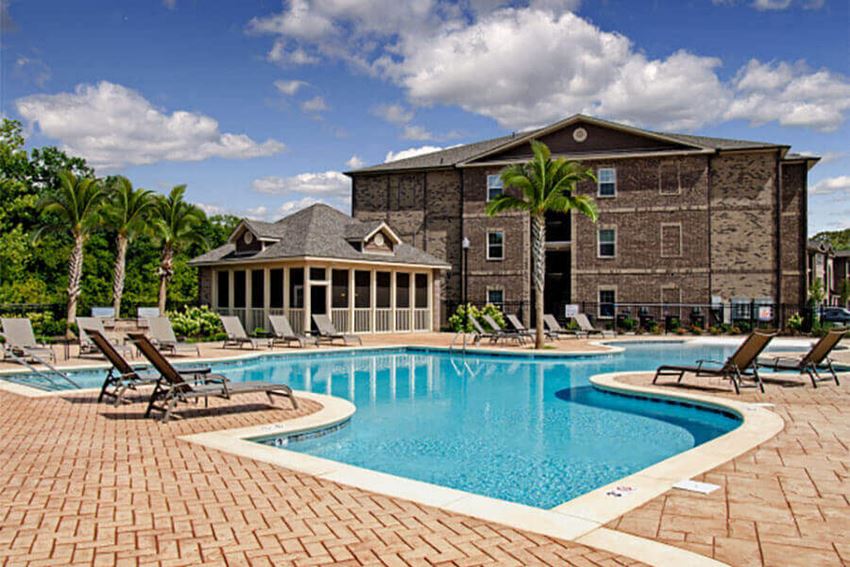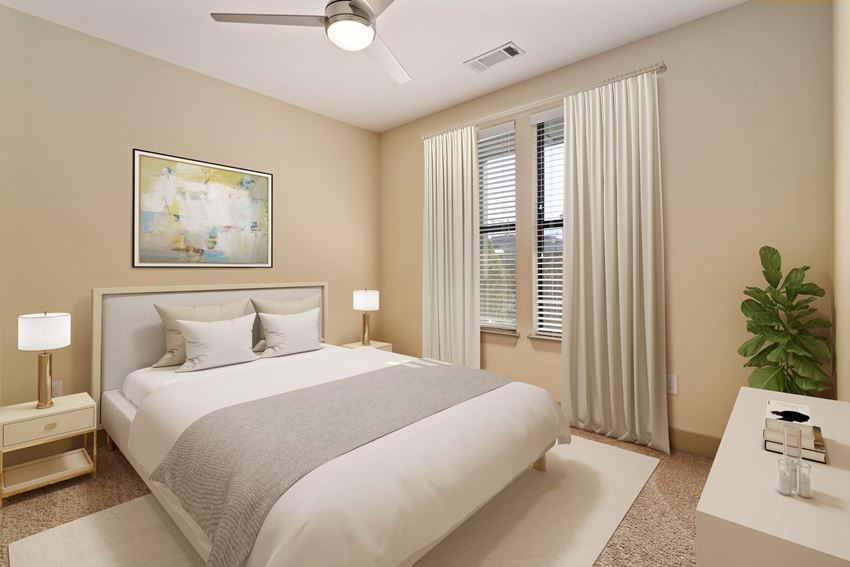Elliston 23
2312 Elliston Place, Nashville, TN 37203
Key Features
Eco Friendly / Green Living Features:
LEED Certified
This property has an EcoScoreTM of 2 based on it's sustainable and green living features below.
Building Type: Apartment
Total Units: 331
Last Updated: Feb. 10, 2026, 11:45 p.m.
All Amenities
- Property
- Storage Units Available
- Resident Clubhouse
- Private Conference Room
- Controlled Access
- Elevators
- On-Site Maintenance Team and 24-Hour Emergency Maintenance
- On-Site Management Team
- Smoke-Free Community
- Unit
- Noise Reducing Concrete Beneath Navajo Wood Flooring in select homes
- Oversized Closets
- Plush Carpet
- Washer & Dryer In Unit
- Ceiling Fans in Living Rooms and Bedrooms
- Patio or Balcony
- Central Air Conditioning and Heating
- Kitchen
- Cafe Series Appliances and Calcutta Countertops
- Double-Door Refrigerator with Dual Ice and Water Dispenser
- Mounted Microwave
- Marble Style Quartz Countertops and Backsplash
- Dishwasher
- Disposal
- Health & Wellness
- Sparkling Resort-Style Pool with Private Cabanas and Flat Screen TV’s
- 24-Hour State-of-the-Art Fitness Center
- Free Weights Area
- Technology
- High Speed Internet
- Green
- LEED Certified Building
- Pets
- Rooftop Dog Park with Lounge Area
- Pet Spa Station
- Parking
- Parking Garage
- Covered Parking
- Off Street Parking
Other Amenities
- Brand New Deluxe Interiors |
- European Tuxedo-Style Cabinetry and Shibusa Tile Backsplash in select homes |
- Designer Matte Black Fixtures |
- Matte Black Hardware in select homes |
- Custom and Soft Close Cabinetry |
- Waterfall Quartz Kitchen Islands in select homes |
- Built-In Computer Desks with Shelves in select homes |
- Spacious Glass-Enclosed, Newly Tiled Showers with Rainfall Shower Head |
- Dual Vanities in select homes |
- LED Powered Mirrors/ w Defogging Capabilities |
- LED Bathroom Mirrors with Color and Brightness Settings in select homes |
- Garden Tubs and Glass-Enclosed Showers with Benches in select homes |
- Expansive 9 Ft. Ceilings |
- 95% UV Block Roller Shades and Double-Pane Windows in select homes |
- Electronic Thermostat |
- Door-to-Door Valet Trash |
- Sweeping City Views |
- Furniture Rental Available |
- Wheelchair Access in select homes |
- On-Site Retail Including Dunkin' Donuts, Massage Envy, West End Nail Bar & More! |
- Nearby Centennial Park and Rated #1 Neighborhood in Nashville |
- Coffee Bar with Kombucha and Cold Brew on Tap Available |
- Rooftop Featuring Grills and Seating Areas |
- Outdoor Fire Features |
- Pickleball Court |
- Music Room |
- Social Lounge Areas |
- CoWorking Space |
- Beautifully Landscaped Courtyards |
- Online Services and Renter's Insurance Offers |
- Flexible Lease Terms |
- Short-Term/Vacation Rentals Not Permitted |
- Apartments Near Vanderbilt University |
- Ask about our Preferred Employer Program! |
Available Units
| Floorplan | Beds/Baths | Rent | Track |
|---|---|---|---|
| A1 |
1 Bed/1.0 Bath 692 sf |
$1,460 - $1,480 Available Now |
|
| A1 - Premium |
1 Bed/1.0 Bath 692 sf |
$1,770 Available Now |
|
| A2 |
1 Bed/1.0 Bath 701 sf |
$1,670 Available Now |
|
| A2 - Premium |
1 Bed/1.0 Bath 701 sf |
Ask for Pricing Available Now |
|
| A3 |
1 Bed/1.0 Bath 722 sf |
$1,660 Available Now |
|
| A3 - Premium |
1 Bed/1.0 Bath 722 sf |
$1,900 Available Now |
|
| A4 |
1 Bed/1.0 Bath 784 sf |
Ask for Pricing Available Now |
|
| A4 - Premium |
1 Bed/1.0 Bath 830 sf |
$1,945 - $1,985 Available Now |
|
| A5 |
1 Bed/1.0 Bath 822 sf |
$1,620 - $1,855 Available Now |
|
| A5 - Premium |
1 Bed/1.0 Bath 822 sf |
Ask for Pricing Available Now |
|
| A6 |
1 Bed/1.0 Bath 909 sf |
$2,335 Available Now |
|
| A6 - Premium |
1 Bed/1.0 Bath 909 sf |
Ask for Pricing Available Now |
|
| B2 |
2 Bed/2.0 Bath 1,079 sf |
Ask for Pricing Available Now |
|
| B2 - Premium |
2 Bed/2.0 Bath 1,079 sf |
$3,119 Available Now |
|
| B3 |
2 Bed/2.0 Bath 1,139 sf |
$2,675 - $2,700 Available Now |
|
| B3 - Premium |
2 Bed/2.0 Bath 1,139 sf |
$3,035 Available Now |
|
| B4 |
2 Bed/2.0 Bath 1,219 sf |
$2,919 - $2,959 Available Now |
|
| B4 - Premium |
2 Bed/2.0 Bath 1,219 sf |
Ask for Pricing Available Now |
|
| B5 |
2 Bed/2.0 Bath 1,211 sf |
Ask for Pricing Available Now |
|
| B5 - Premium |
2 Bed/2.0 Bath 1,211 sf |
Ask for Pricing Available Now |
|
| B6 |
2 Bed/2.0 Bath 1,363 sf |
$3,475 Available Now |
|
| B6 - Premium |
2 Bed/2.0 Bath 0 sf |
Ask for Pricing Available Now |
|
| E1 |
0 Bed/1.0 Bath 554 sf |
$1,355 - $1,500 Available Now |
|
| E1 - Premium |
0 Bed/1.0 Bath 554 sf |
$1,649 Available Now |
|
| E2 |
0 Bed/1.0 Bath 640 sf |
$1,450 Available Now |
|
| E2 - Premium |
0 Bed/1.0 Bath 0 sf |
Ask for Pricing Available Now |
|
| Waitlist - 1 Bed 1 Bath |
1 Bed/1.0 Bath 0 sf |
Ask for Pricing Available Now |
|
| Waitlist - 2 Bed 2 Bath |
2 Bed/2.0 Bath 0 sf |
Ask for Pricing Available Now |
|
| Waitlist - Studio |
0 Bed/1.0 Bath 0 sf |
Ask for Pricing Available Now |
Floorplan Charts
A1
1 Bed/1.0 Bath
692 sf SqFt
A1 - Premium
1 Bed/1.0 Bath
692 sf SqFt
A2
1 Bed/1.0 Bath
701 sf SqFt
A2 - Premium
1 Bed/1.0 Bath
701 sf SqFt
A3
1 Bed/1.0 Bath
722 sf SqFt
A3 - Premium
1 Bed/1.0 Bath
722 sf SqFt
A4
1 Bed/1.0 Bath
784 sf SqFt
A4 - Premium
1 Bed/1.0 Bath
830 sf SqFt
A5
1 Bed/1.0 Bath
822 sf SqFt
A5 - Premium
1 Bed/1.0 Bath
822 sf SqFt
A6
1 Bed/1.0 Bath
909 sf SqFt
B2
2 Bed/2.0 Bath
1,079 sf SqFt
B2 - Premium
2 Bed/2.0 Bath
1,079 sf SqFt
B3
2 Bed/2.0 Bath
1,139 sf SqFt
B3 - Premium
2 Bed/2.0 Bath
1,139 sf SqFt
B4
2 Bed/2.0 Bath
1,219 sf SqFt
B4 - Premium
2 Bed/2.0 Bath
1,219 sf SqFt
B5
2 Bed/2.0 Bath
1,211 sf SqFt
B6
2 Bed/2.0 Bath
1,363 sf SqFt
E1
0 Bed/1.0 Bath
554 sf SqFt
E1 - Premium
0 Bed/1.0 Bath
554 sf SqFt
E2
0 Bed/1.0 Bath
640 sf SqFt















































































&cropxunits=300&cropyunits=200&width=1024&quality=90)





.png?width=850&quality=80)






&cropxunits=300&cropyunits=204&width=1024&quality=90)

.jpg?width=1024&quality=90)
