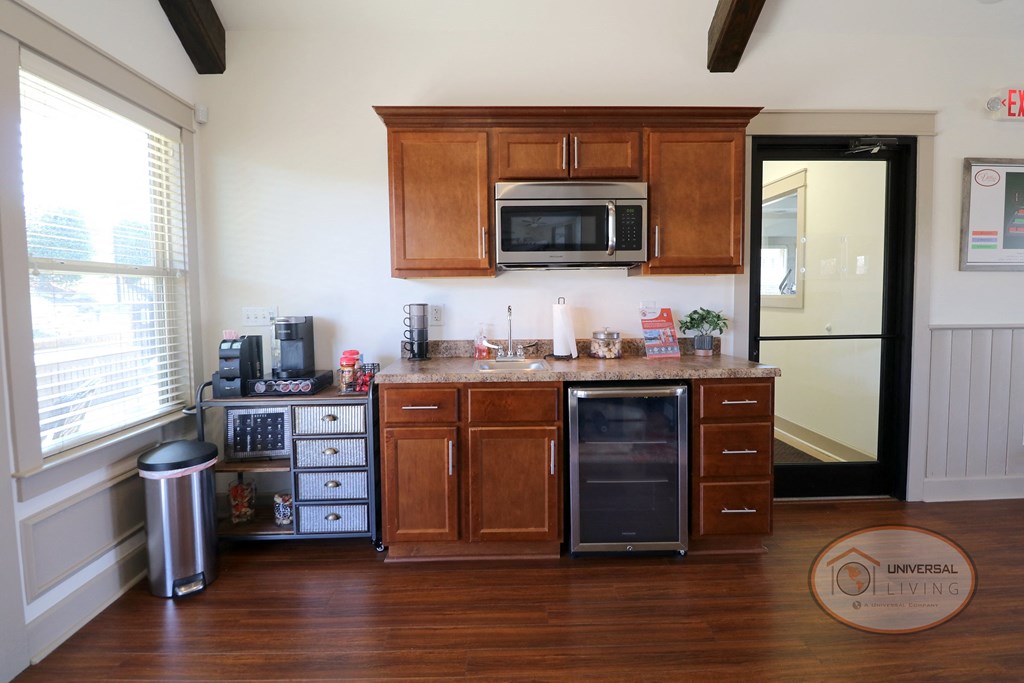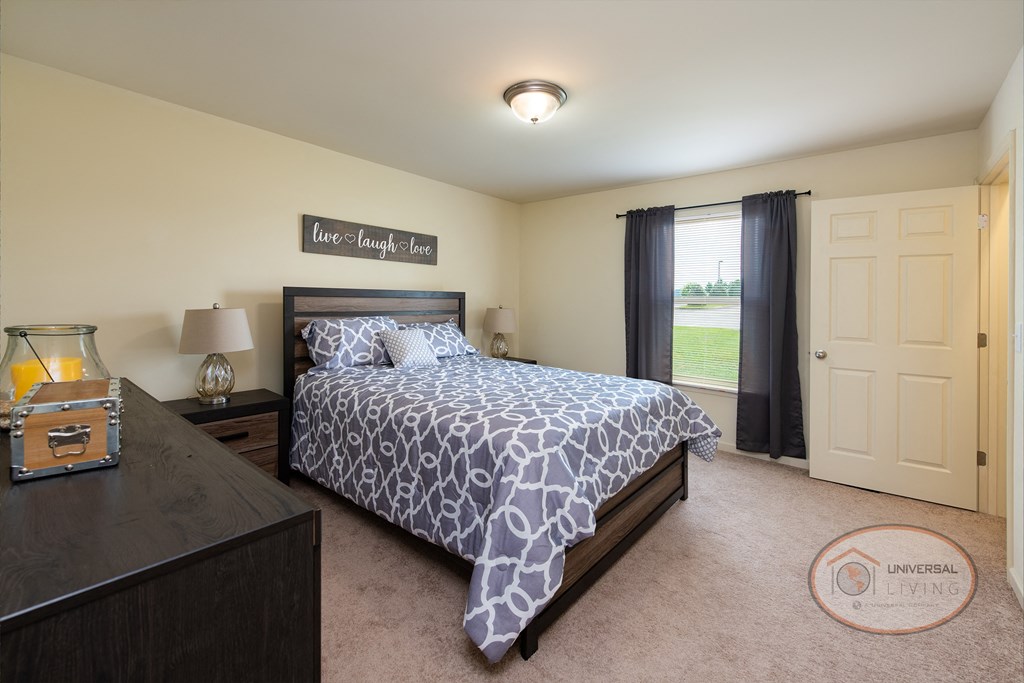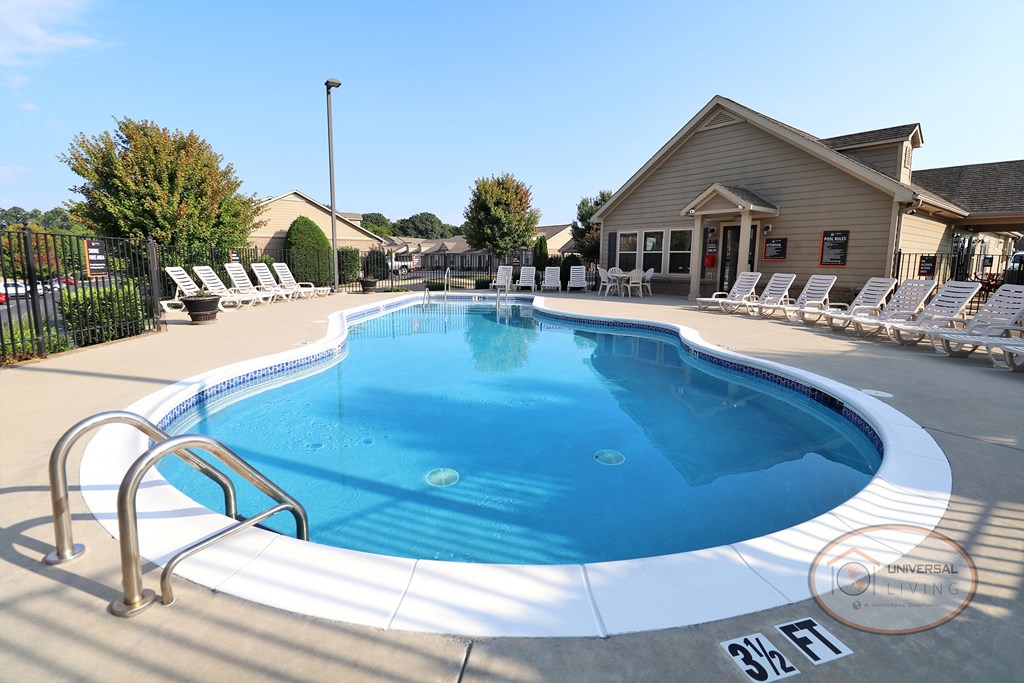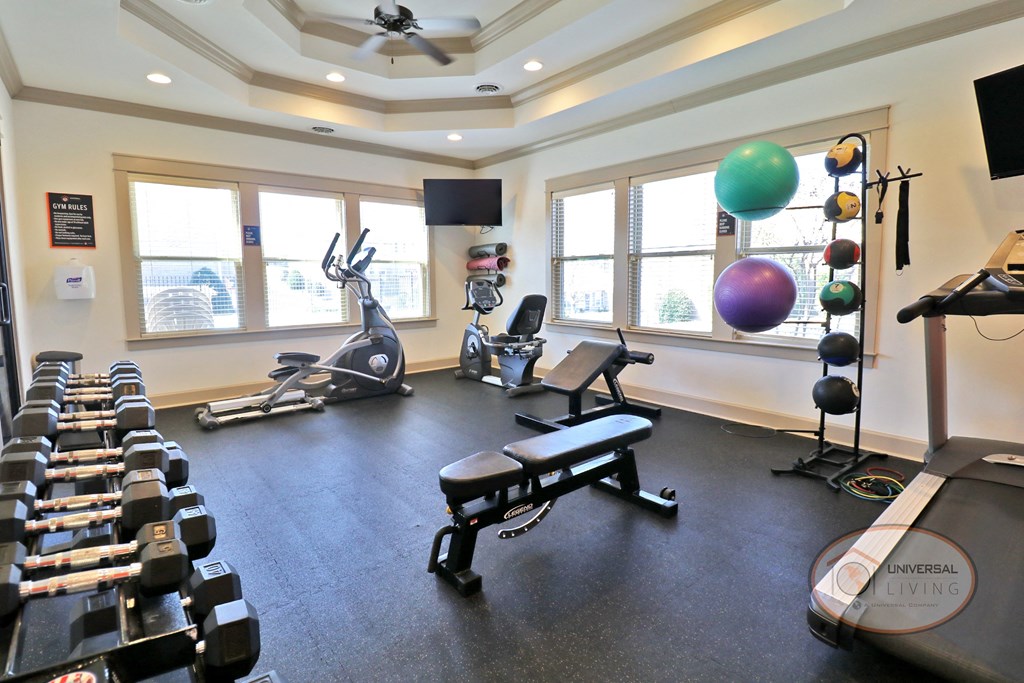The Villas At Boone Ridge
133 Boone Ridge Dr #95, Johnson City, TN 37615
Welcome to The Villas at Boone Ridge and the charming town of Johnson City, Tennessee, where tranquility meets modern living. Whether you're a young professional, a growing family, or someone looking to settle in a friendly neighborhood, our leasing options cater to your unique lifestyle with 1, 2 and 3-bedroom apartment and townhomes. We believe better living should be accessible for everyone, which is why The Villas at Boone Ridge offers modern amenities, stylish finishes, and distinctive conveniences all at an affordable price. Experience sophisticated kitchens with stainless steel appliances including refrigerators with icemakers, ceramic-top ovens, built-in microwaves and dishwashers, as well as hardwood-style plank flooring, granite counters*, plantation blinds*, elegant goose-neck kitchen faucet*, large closets, washer/dryer connections, fixtures with satin nickel finishes, and ceiling fans, to name a few. Residents also enjoy upscale amenities including front door or garage parking, a resort-style saltwater swimming pool, professional-grade fitness center, laundry care center, children's playground, Bark Park, and so much more. Our community is conveniently located near major thoroughfares including Interstate 26, local shopping, dining, and entertainment, as well as local schools including Boones Creek Early Learning Academy, Indian Trail Middle School, and much more. Discover the joys of living in Johnson City, today! Our professional leasing team of on-site managers and maintenance staff are dedicated to ensuring that your application and move-in processes are hassle-free, and your stay is exceptional. Experience Living Redefined with Universal Living, where quality is a standard, not a luxury. Call 423-328-7475 or email booneridge@udctn.com today to learn how you can make The Villas at Boone Ridge your home. *Varies by unit. View more Request your own private tour
Key Features
Eco Friendly / Green Living Features:
Recycling
Energy Star Appliances
This property has an EcoScoreTM of 2 based on it's sustainable and green living features below.
Building Type: Apartment
Total Units: 251
Last Updated: Oct. 17, 2025, 5:15 a.m.
Property Manager: Universal Development & Construction
Telephone: (423) 328-7475
All Amenities
- Property
- Onsite Clubhouse and Complimentary WiFi in Amenity Space
- Business Center Station
- On-Site Professional Management and Maintenance
- 24-Hour Emergency Maintenance Available
- Eco-Friendly Community
- Smoke Free Community
- Unit
- Ceiling Fans
- Carpeting or Plank Style Flooring in Bedrooms
- Hardwood Plank Style, (LVT) Flooring in Living Areas
- Private Patios/Balconies
- Window Coverings
- Kitchen
- Stainless Steel Refrigerators (Most with Water/Ice in Door)
- Stainless Steel Built-in Microwaves
- Stainless Steel Ceramic Top Stoves and Ovens
- Stainless Steel Dishwasher
- Garbage Disposals
- Solid Surface Countertops (Quartz) optional
- Health & Wellness
- Saltwater Swimming Pool with Tanning Shelf and Sundeck
- 24-Hour Club Inspired Fitness Center including Cardiovascular and Weight Equipment
- Playground with Soft Surface
- Smoke Free Community
- Technology
- Internet Ready / Cable Ready
- Onsite Clubhouse and Complimentary WiFi in Amenity Space
- High Speed Internet / Cable Ready
- Green
- Recycling Center Close-by
- Parking
- Off Street Parking
- Garages (Select Homes)
Other Amenities
- Full Size In Home Laundry / Connections |
- High Efficiency Heat Pumps - Heating / Cooling |
- Individual Climate Control Electronic Thermostat |
- Kitchen Pantry |
- Entertainment Serving Bar in Kitchen |
- Custom Wood Grain Cabinets with Stainless Steel Hardware |
- Satin Nickel Lighting Fixtures |
- Large Closets |
- Handrails |
- ADA Adaptable |
- Resident Lounge with Complimentary Coffee Bar |
- 24-Hour Amazon Package Receiving Lockers |
- Laundry Facilities |
- Bark Park with Seating |
- Resident Social Events |
- Automatic Rent Payment Option |
- Visa, MasterCard and Discover Accepted |
- Online Resident Services |
- Professional Landscaped Grounds |
- Short Term Leases (May Be Available) |
- Outdoor Pavilion |
Available Units
| Floorplan | Beds/Baths | Rent | Track |
|---|---|---|---|
| 1 Bedroom Townhome |
1 Bed/1.0 Bath 640 sf |
$1,029 - $1,049 Available Now |
|
| 1 Bedroom Townhome with Drive Under Garage |
1 Bed/1.0 Bath 640 sf |
$1,179 - $1,199 Available Now |
|
| 2 Bedroom Townhome |
2 Bed/1.5 Bath 1,024 sf |
$1,179 - $1,199 Available Now |
|
| 2 Bedroom Townhome with Drive Under Garage |
2 Bed/1.5 Bath 1,024 sf |
$1,329 - $1,399 Available Now |
|
| 3 Bedroom Townhome with Drive Under Garage |
3 Bed/2.5 Bath 1,440 sf |
$1,519 - $1,589 Available Now |
Floorplan Charts
1 Bedroom Townhome
1 Bed/1.0 Bath
640 sf SqFt
1 Bedroom Townhome with Drive Under Garage
1 Bed/1.0 Bath
640 sf SqFt
2 Bedroom Townhome
2 Bed/1.5 Bath
1,024 sf SqFt
2 Bedroom Townhome with Drive Under Garage
2 Bed/1.5 Bath
1,024 sf SqFt
3 Bedroom Townhome with Drive Under Garage
3 Bed/2.5 Bath
1,440 sf SqFt







.jpg?width=1024&quality=90)
.jpg?width=1024&quality=90)







.jpg?width=1024&quality=90)






.jpg?width=1024&quality=90)
.jpg?width=1024&quality=90)


.jpg?width=1024&quality=90)






.jpg?crop=(0,0,300,225)&cropxunits=300&cropyunits=225&width=480&quality=90)
.jpg?crop=(0,0,300,300)&cropxunits=300&cropyunits=300&width=480&quality=90)
.jpg?crop=(0,0,300,300)&cropxunits=300&cropyunits=300&width=480&quality=90)
.jpg?crop=(0,0,300,300)&cropxunits=300&cropyunits=300&width=480&quality=90)
.jpg?crop=(0,0,300,300)&cropxunits=300&cropyunits=300&width=480&quality=90)





.jpg?width=1024&quality=90)

