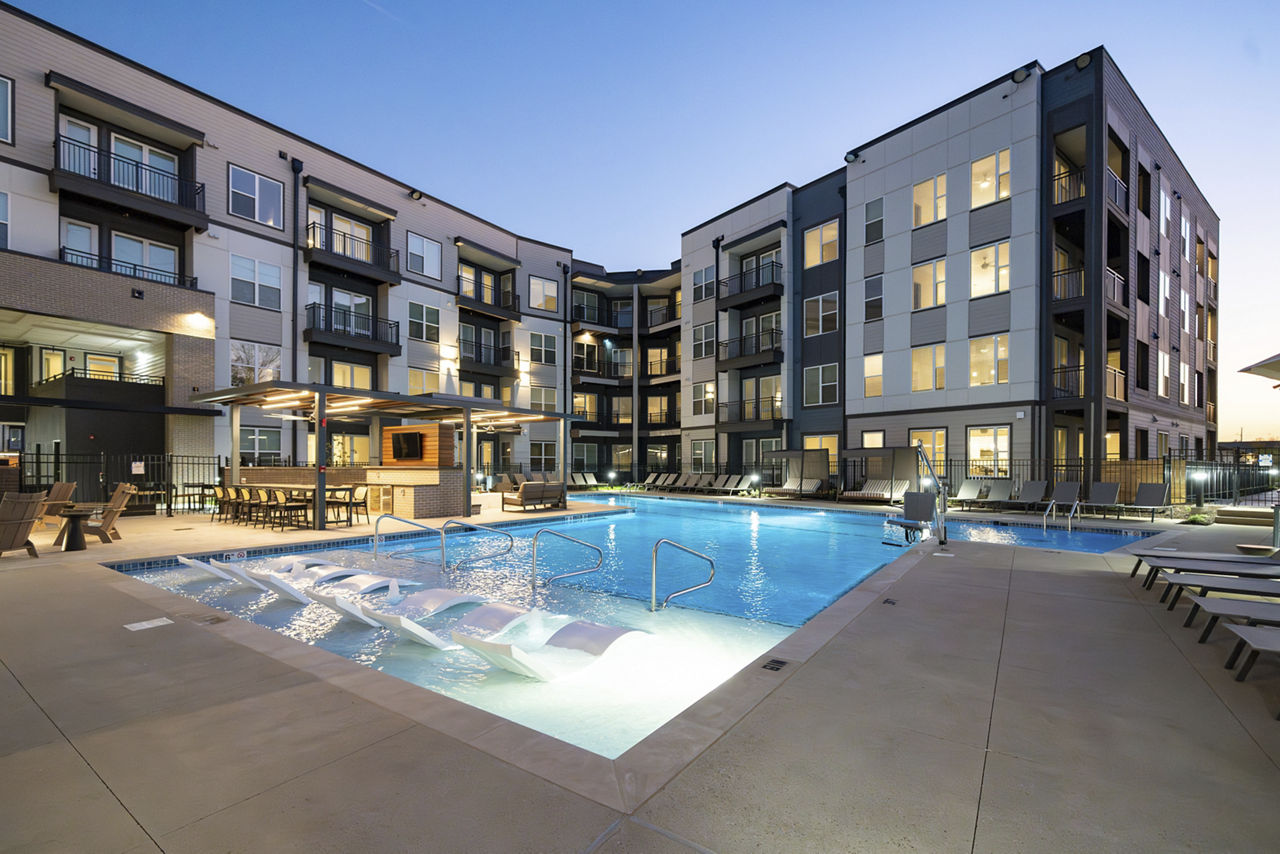Glenbrook Apartments
1026 Andrews Run, Hendersonville, TN 37075
Glenbrook Apartments is a modern, pet-friendly apartment community located in the fast-growing and highly desirable Hendersonville, Tennessee near Nashville and I-65. Glenbrook Apartments offers 1-bedroom, 2-bedroom and 3-bedroom luxury apartments for rent with an impressive selection of interior features, including 9-foot ceilings, granite countertops, stackable full-sized washer/dryers, private patios and balconies with outside storage, ceiling fans with lights in all bedrooms and living rooms, programmable thermostats and double stainless steel kitchen sinks. Residents enjoy easy access to shopping, dining and entertainment at Glenbrook Center and The Streets of Indian Lake. Glenbrook Apartments is close to major employers and schools such as TriStar Hendersonville Medical Center, Xtend Healthcare, Unipres, Sumner Regional Medical Center, Vanderbilt University, Union University Hendersonville and the Sumner County School District, as well as I-65, connecting to Nashville and the greater Tennessee area. Glenbrook Apartments provides residents with an array of exceptional community amenities, including a sparkling resort-style saltwater swimming pool with an expansive lounge deck, a fire pit, a poolside cabana with an outdoor kitchen and BBQ grill, a 24/7 fitness center, a resident business center with a complimentary gift wrapping station, two bark parks for pets, a playground, picnic and BBQ grilling stations and access to walking trails. Contact us today to see whats available! Call us: (615) 590-7594 / Email us: glenbrook@sentinelcorp.com Or stop by: 1026 Andrews Run, Hendersonville, TN 37075 In 2021 Glenbrook Apartments earned the IREM Certified Sustainable Property designation. This certification is a mark of distinction for multifamily properties. IREMs sustainability certification provides properties with recognition for resource efficiency and environmental programs. Glenbrook Apartments met key requirements in energy, water, health, recycling and purchasing to achieve this designation. See our Sustainability page! View more Request your own private tour
Key Features
Eco Friendly / Green Living Features:
Recycling
EV Car Chargers
This property has an EcoScoreTM of 2 based on it's sustainable and green living features below.
Building Type: Apartment
Total Units: 312
Last Updated: June 21, 2025, 8:12 a.m.
All Amenities
- Property
- Additional outside storage
- Private patio or balcony with outside storage
- Resident business center with internet access, computers, fax and copier
- Clubhouse resident lounge with coffee bar
- Complimentary Wi-Fi access in clubhouse and pool area
- Charcoal grills and picnic areas throughout
- Additional storage available
- Emergency maintenance available
- Outdoor bicycle storage
- Unit
- Stackable, full-sized washer/dryers
- Wood-style flooring throughout living areas and carpet in the bedrooms
- Ceiling fan with lights in all bedrooms and living room
- 9-foot ceilings with vaulted ceilings in third-floor units
- Private patio or balcony with outside storage
- Kitchen
- Energy-efficient stainless steel appliances including a glass-topped stove, dishwashers, microwaves and a refrigerator with an icemaker
- Granite kitchen and bath countertops
- Health & Wellness
- Resort-style saltwater pool with expansive lounge deck
- Poolside cabana, outdoor shower and outdoor kitchen with grilling area
- Complimentary Wi-Fi access in clubhouse and pool area
- 24/7 fitness center with state-of-the-art equipment
- Playground
- Outdoor bicycle storage
- Technology
- Resident business center with internet access, computers, fax and copier
- Complimentary Wi-Fi access in clubhouse and pool area
- Green
- Energy-efficient stainless steel appliances including a glass-topped stove, dishwashers, microwaves and a refrigerator with an icemaker
- Recycling on-site
- Pets
- Wood-style flooring throughout living areas and carpet in the bedrooms
- Outdoor Amenities
- Fire pit
- Parking
- Garages with automatic remotes and carports available
Other Amenities
- Double stainless steel kitchen sinks |
- Custom wood cabinetry with adjustable shelving |
- Programmable thermostats |
- 2-inch faux-wood blinds |
- Gourmet kitchen islands* |
- Oversized shower heads and soaking tubs in bathrooms* |
- Two bark parks |
- Controlled-access gates with remote control |
- Car care center with a wash bay |
- Access to nature walking trail |
- Complimentary gift-wrapping center |
- Within walking distance to shopping and area restaurants |
- Located in the Sumner County School District |
- Electrical vehicle charger available |
Available Units
| Floorplan | Beds/Baths | Rent | Track |
|---|---|---|---|
| A1 |
1 Bed/1.0 Bath 758 sf |
$1,312 - $1,615 Available Now |
|
| A2 |
1 Bed/1.0 Bath 841 sf |
$1,325 - $1,676 Available Now |
|
| B |
2 Bed/1.0 Bath 1,090 sf |
Ask for Pricing Available Now |
|
| B1 |
2 Bed/2.0 Bath 1,090 sf |
$1,431 - $1,836 Available Now |
|
| B2 |
2 Bed/2.0 Bath 1,173 sf |
$1,506 - $1,942 Available Now |
|
| C1 |
3 Bed/2.0 Bath 1,397 sf |
$1,810 - $2,287 Available Now |
Floorplan Charts
A1
1 Bed/1.0 Bath
758 sf SqFt
A2
1 Bed/1.0 Bath
841 sf SqFt
B
2 Bed/1.0 Bath
1,090 sf SqFt
B1
2 Bed/2.0 Bath
1,090 sf SqFt
B2
2 Bed/2.0 Bath
1,173 sf SqFt
C1
3 Bed/2.0 Bath
1,397 sf SqFt
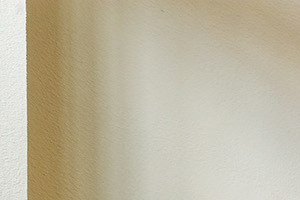&cropxunits=300&cropyunits=200&width=1024&quality=90)
&cropxunits=300&cropyunits=200&width=1024&quality=90)
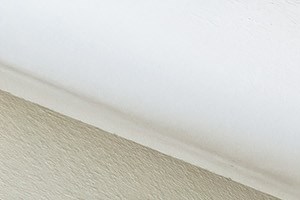&cropxunits=300&cropyunits=200&width=1024&quality=90)
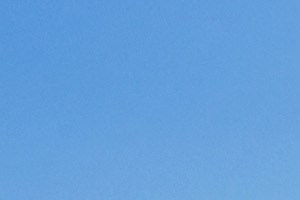&cropxunits=300&cropyunits=200&width=1024&quality=90)
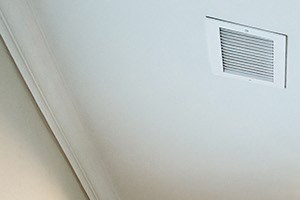&cropxunits=300&cropyunits=200&width=1024&quality=90)
&cropxunits=300&cropyunits=200&width=1024&quality=90)
&cropxunits=300&cropyunits=200&width=1024&quality=90)
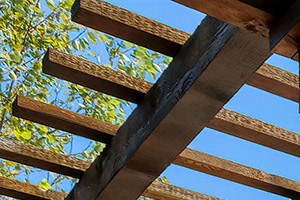&cropxunits=300&cropyunits=200&width=1024&quality=90)
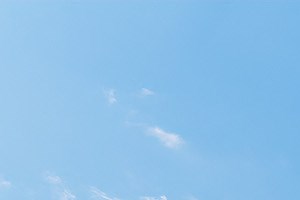&cropxunits=300&cropyunits=200&width=1024&quality=90)
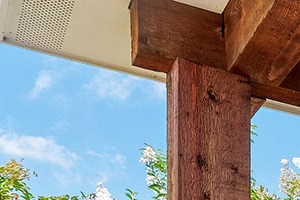&cropxunits=300&cropyunits=200&width=1024&quality=90)
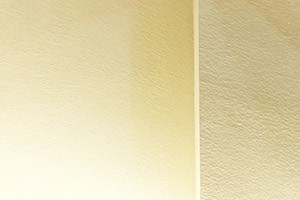&cropxunits=300&cropyunits=200&width=1024&quality=90)
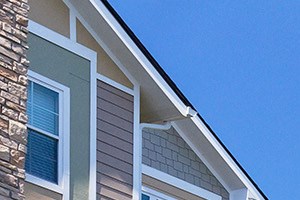&cropxunits=300&cropyunits=200&width=1024&quality=90)
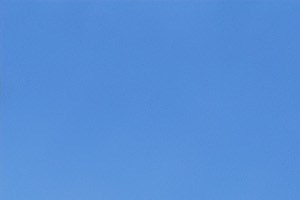&cropxunits=300&cropyunits=200&width=1024&quality=90)
&cropxunits=300&cropyunits=200&width=1024&quality=90)
&cropxunits=300&cropyunits=200&width=1024&quality=90)
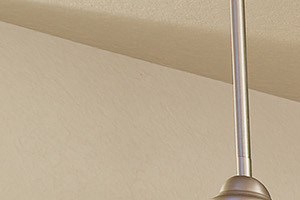&cropxunits=300&cropyunits=200&width=1024&quality=90)
&cropxunits=300&cropyunits=200&width=1024&quality=90)
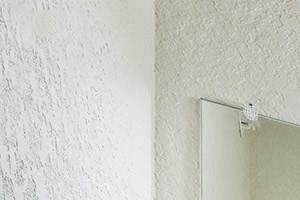&cropxunits=300&cropyunits=200&width=1024&quality=90)
.jpg?width=480&quality=90)
.jpg?width=480&quality=90)

.jpg?width=480&quality=90)
.jpg?width=480&quality=90)
.jpg?width=480&quality=90)
.jpg?width=850&mode=pad&bgcolor=333333&quality=80)
