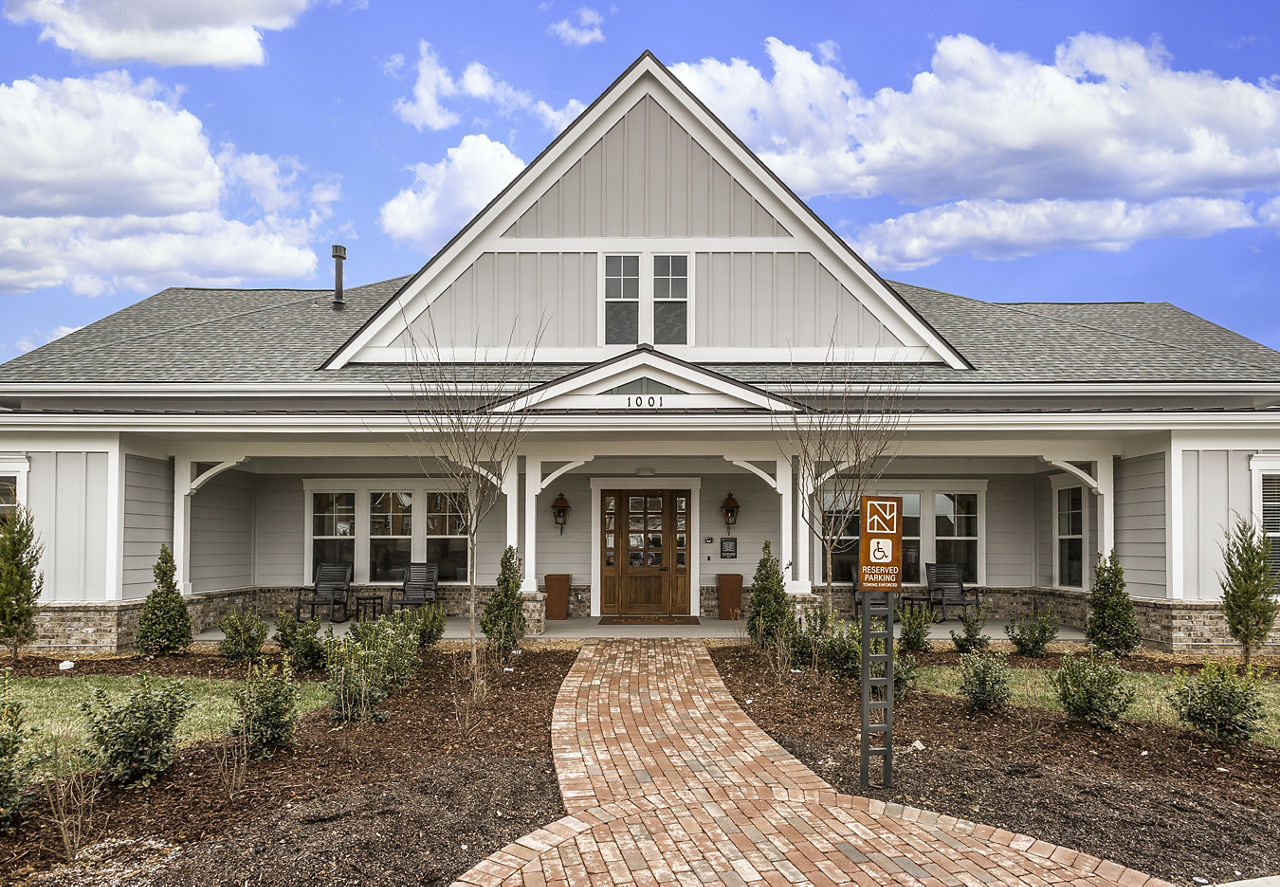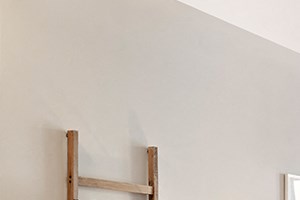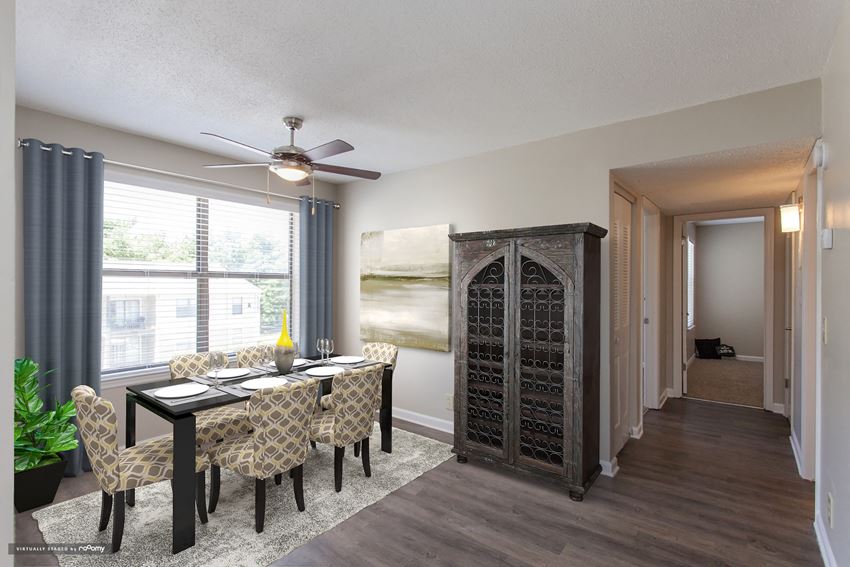Dwell At McEwen
100 Reliance Dr, Franklin, Tn 37067
Dwell at McEwen offers one-, two- and three-bedroom homes that are just steps from Whole Foods and Thoroughbred Village. this Green Globes certified community includes desirable amenities such as clubroom with seating areas for working and lounging, fitness center with yoga/spin studio, outdoor lounge and courtyard. Our apartments feature upgraded interiors, patios / balconies, 9-18' ceilings, kitchen islands and built-in desks with shelving which are perfect for working from home. Our lofts and apartments are also conveniently located walking distance to McEwen Northside and Mitsubishi North America HQ, near downtown Franklin and the Cool Springs Galleria. Dwell at McEwen is certified under Green Globes for sustainable building achievements. View more Request your own private tour
Key Features
Eco Friendly / Green Living Features:
Energy Efficient Appliances
Green Community
This property has an EcoScoreTM of 1.0 based on it's sustainable and green living features below.
Building Type: Apartment
Total Units: 370
Last Updated: Sept. 17, 2025, 1:22 a.m.
All Amenities
- Property
- Extra Storage
- Business Center
- Clubhouse
- BBQ/Picnic Area
- On-Site Maintenance
- Green Community
- Unit
- Air Conditioner
- Washer/Dryer
- Patio/Balcony
- Ceiling Fan
- Carpet in Bedrooms
- Ceiling Fan in Bedrooms
- Ceiling Fan in Living Room
- Kitchen
- Refrigerator
- Microwave
- Dishwasher
- Disposal
- Granite Countertops
- Stainless Steel Appliances
- Marble Countertops in Baths
- Health & Wellness
- Fitness Center
- Pool
- Free Weights
- Green
- Energy-efficient Appliances
- Green Community
- Pets
- Carpet in Bedrooms
- Dog Park
- Pet Friendly
- Pet Spa
- Outdoor Amenities
- BBQ/Picnic Area
- Parking
- Carport
- Covered Parking
- Garage
Other Amenities
- Electronic Thermostat |
- Stainless Steel Efficient Appliances |
- Walk-in Closets |
- High Ceilings |
- Loft-style Homes |
- Upgraded Interiors Available |
- Kitchen Island |
- Linen Closet |
- Pantry |
- Double Vanity |
- Programmable Thermostat |
- Smart Light Switches |
- LED Lighting |
- 9-18' Ceilings |
- Loft-style Floor Plans |
- Open Layout |
- Separate Soaking Tubs |
- Built-in Shelving |
- Walk-in Closet |
- Available in Select Homes |
- Availability 24 Hours |
- Short Term Lease |
- Sundeck |
- Courtyard |
- Spa |
- Package Receiving |
- Yoga / Spin Studio |
- Billiards |
- Outdoor Lounge |
Available Units
| Floorplan | Beds/Baths | Rent | Track |
|---|---|---|---|
| A1-A3 |
1 Bed/1.0 Bath 682 sf |
$1,615 - $2,160 Available Now |
|
| A4-A7 |
1 Bed/1.0 Bath 706 sf |
$1,620 - $2,215 Available Now |
|
| A8 |
1 Bed/1.0 Bath 792 sf |
$1,730 - $2,400 Available Now |
|
| A9-A10 |
1 Bed/1.0 Bath 877 sf |
$1,845 - $2,450 Available Now |
|
| B1-B3 |
2 Bed/2.0 Bath 1,022 sf |
$2,230 - $2,935 Available Now |
|
| B11 |
2 Bed/2.0 Bath 1,238 sf |
$2,425 - $3,315 Available Now |
|
| B12-B14 |
2 Bed/2.5 Bath 1,321 sf |
$2,395 - $3,200 Available Now |
|
| B4-B8 |
2 Bed/2.0 Bath 1,051 sf |
$2,230 - $3,110 Available Now |
|
| B9-B10 |
2 Bed/2.0 Bath 1,116 sf |
$2,310 - $2,950 Available Now |
|
| C1-C4 |
3 Bed/2.0 Bath 1,404 sf |
$2,635 - $3,655 Available Now |
Floorplan Charts
A1-A3
1 Bed/1.0 Bath
682 sf SqFt
A4-A7
1 Bed/1.0 Bath
706 sf SqFt
A8
1 Bed/1.0 Bath
792 sf SqFt
A9-A10
1 Bed/1.0 Bath
877 sf SqFt
B1-B3
2 Bed/2.0 Bath
1,022 sf SqFt
B11
2 Bed/2.0 Bath
1,238 sf SqFt
B12-B14
2 Bed/2.5 Bath
1,321 sf SqFt
B4-B8
2 Bed/2.0 Bath
1,051 sf SqFt
B9-B10
2 Bed/2.0 Bath
1,116 sf SqFt
C1-C4
3 Bed/2.0 Bath
1,404 sf SqFt


_HighRes.jpg?width=1024&quality=90)




_HighRes.jpg?width=1024&quality=90)

.jpg?width=1024&quality=90)
_HighRes.jpg?width=1024&quality=90)
_HighRes.jpg?width=1024&quality=90)



_HighRes.jpg?width=1024&quality=90)











-min.jpg?width=850&mode=pad&bgcolor=333333&quality=80)
&cropxunits=300&cropyunits=193&width=480&quality=90)


.jpg?width=1024&quality=90)




&cropxunits=300&cropyunits=200&width=1024&quality=90)
