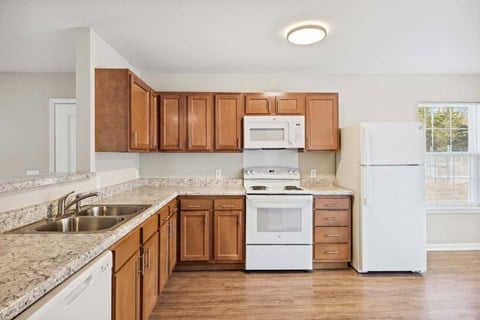Woodbury Crossing
7343 Lawgiver Circle, Corryton, TN 37721
Welcome to Woodbury Crossing, where affordability meets high quality living. Our apartment community in Corryton, TN offers a range of amenities to enhance your lifestyle. With rental assistance available and housing vouchers welcomed, we strive to make our community accessible to all. Enjoy the convenience of on-site maintenance, a fitness center, and a community room. Stay connected with high-speed internet and take advantage of our business center and computer room. Our spacious units feature modern appliances, including a dishwasher and microwave, as well as washer/dryer hookups for added convenience. With wheelchair accessible units and a smoke-free environment, we prioritize the comfort and well-being of our residents. Don't miss out on the opportunity to call Woodbury Crossing home. Contact us today at 740-541-5581 or email us at woodburycrossing@wodagroup.com to schedule a tour and learn more about our affordable and high-quality apartment community. View more Request your own private tour
Key Features
Eco Friendly / Green Living Features:
Currently there are no featured eco-amenities or green living/sustainability features at this property.
Building Type: Apartment
Total Units: 80
Last Updated: June 22, 2025, 8:42 p.m.
All Amenities
- Unit
- Ceiling Fan
- LVT Flooring
- Patio/Porch/Balcony
- Washer/Dryer Hookup
- Air Conditioning
- Kitchen
- Microwave
- Range
- Self-Cleaning Range
- Dishwasher
- Disposal
- Green
- Energy Efficient AC & Heating
Other Amenities
- Laminate Floor |
- Wheelchair Accessible |
- Laminate Floor |
- Wheelchair Accessible |
- Woodbury Crossing |
Available Units
| Floorplan | Beds/Baths | Rent | Track |
|---|---|---|---|
| 2 A Floor Plan |
2 Bed/1.0 Bath 908 sf |
Ask for Pricing Available Now |
|
| 2 B Floor Plan |
2 Bed/1.0 Bath 0 sf |
$815 - $820 |
|
| 3 B Floor Plan |
3 Bed/2.0 Bath 1,116 sf |
$1,131 - $1,259 Available Now |
|
| 3 C Floor Plan |
3 Bed/2.0 Bath 1,261 sf |
$1,259 Available Now |
|
| 3 D Floor Plan |
3 Bed/2.0 Bath 1,471 sf |
$1,259 Available Now |
|
| 3 E Floor Plan |
3 Bed/2.0 Bath 1,362 sf |
Ask for Pricing Available Now |
Floorplan Charts
2 A Floor Plan
2 Bed/1.0 Bath
908 sf SqFt
2 B Floor Plan
2 Bed/1.0 Bath
0 sf SqFt
3 B Floor Plan
3 Bed/2.0 Bath
1,116 sf SqFt
3 C Floor Plan
3 Bed/2.0 Bath
1,261 sf SqFt
3 D Floor Plan
3 Bed/2.0 Bath
1,471 sf SqFt
3 E Floor Plan
3 Bed/2.0 Bath
1,362 sf SqFt

.jpg?width=480&quality=90)
.jpg?width=480&quality=90)

.jpg?width=480&quality=90)









.jpg?width=480&quality=90)
.jpg?width=480&quality=90)
.jpg?width=480&quality=90)
.jpg?width=480&quality=90)
.jpg?width=480&quality=90)