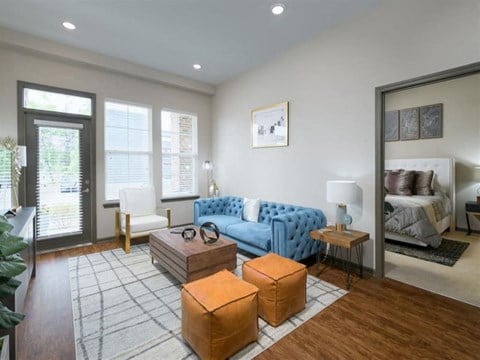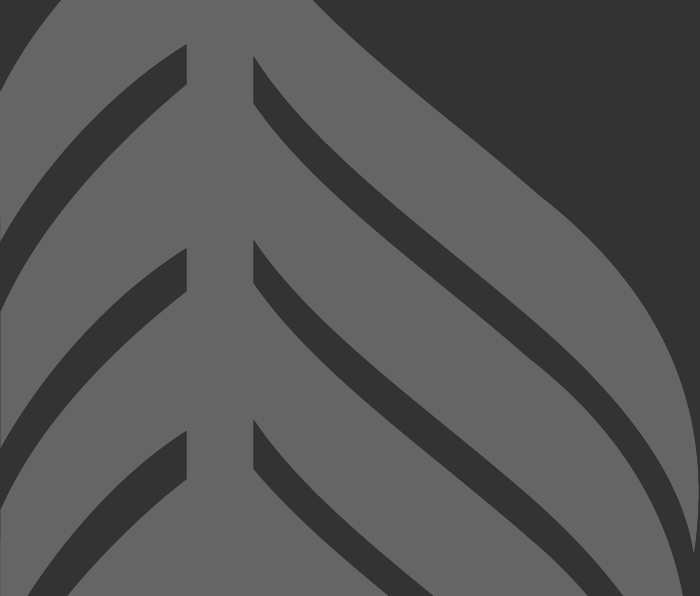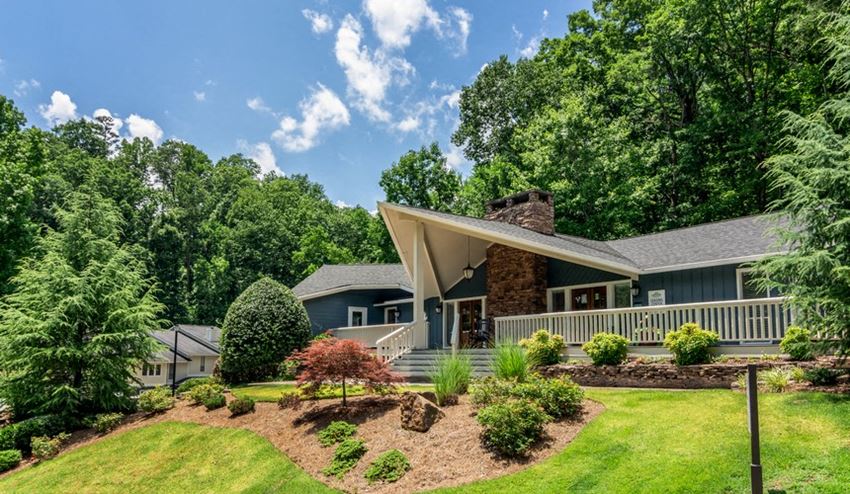The Hudson
6168 Foxboro Drive, Chattanooga, TN 37421
Key Features
Eco Friendly / Green Living Features:
Currently there are no featured eco-amenities or green living/sustainability features at this property.
Building Type: Apartment
Last Updated: July 10, 2025, 9:58 a.m.
All Amenities
- Property
- Clubhouse
- Co-Working Spaces Featuring Private Rooms & Conference Room
- On-Site Maintenance
- Unit
- Balcony
- Luxury Plank Flooring
- In-Unit, Full Size Washer & Dryer
- Kitchen
- Stainless Steel Appliances
- Quartz Countertops w/Tile Backsplash
- Health & Wellness
- Basketball Court
- Resort-Style Swimming Pool w/Grilling Stations
- Fitness Center w/Spin Bikes & Yoga Studio
- Playground
- Tennis Court
- Pets
- Pet Park
- Outdoor Amenities
- BBQ Grill
- Parking
- Garages
Other Amenities
- Closet Walk-in |
- Modern Dual-Tone Cabinetry |
- Built-In Pantry * |
- Walk-In Closets |
- Dual Vanities in Primary Bathroom * |
- Other |
- TV Lounge |
- Bark Park |
- Game Room w/Entertaining Kitchen & Billiards |
- Pickleball Courts |
Available Units
| Floorplan | Beds/Baths | Rent | Track |
|---|---|---|---|
| A1 |
1 Bed/1.0 Bath 816 sf |
$1,524 - $2,071 Available Now |
|
| A2 |
1 Bed/1.0 Bath 750 sf |
$1,439 - $1,636 Available Now |
|
| A3 |
1 Bed/1.0 Bath 874 sf |
$1,532 - $1,945 Available Now |
|
| A4 |
1 Bed/1.0 Bath 886 sf |
$1,758 - $1,996 Available Now |
|
| A5 Carriage Home w/ Garage |
1 Bed/1.0 Bath 1,088 sf |
$2,046 - $2,569 Available Now |
|
| A6 |
1 Bed/1.0 Bath 1,152 sf |
$2,146 - $2,416 Available Now |
|
| B1 |
1 Bed/1.0 Bath 0 sf |
$2,019 - $2,106 |
|
| B1 |
2 Bed/2.0 Bath 1,087 sf |
$1,810 - $2,088 Available Now |
|
| B2 |
1 Bed/1.0 Bath 0 sf |
$1,954 - $2,071 |
|
| B2 |
2 Bed/2.0 Bath 1,147 sf |
$1,437 - $2,200 Available Now |
|
| B3 |
2 Bed/2.0 Bath 1,185 sf |
$1,828 - $2,208 Available Now |
|
| B4 |
2 Bed/2.0 Bath 1,286 sf |
$1,799 - $2,214 Available Now |
|
| C1 |
3 Bed/2.0 Bath 1,436 sf |
$2,352 - $3,956 Available Now |
Floorplan Charts
A1
1 Bed/1.0 Bath
816 sf SqFt
A2
1 Bed/1.0 Bath
750 sf SqFt
A3
1 Bed/1.0 Bath
874 sf SqFt
A4
1 Bed/1.0 Bath
886 sf SqFt
A5 Carriage Home w/ Garage
1 Bed/1.0 Bath
1,088 sf SqFt
A6
1 Bed/1.0 Bath
1,152 sf SqFt
B1
1 Bed/1.0 Bath
0 sf SqFt
B1
2 Bed/2.0 Bath
1,087 sf SqFt
B2
1 Bed/1.0 Bath
0 sf SqFt
B2
2 Bed/2.0 Bath
1,147 sf SqFt
B3
2 Bed/2.0 Bath
1,185 sf SqFt
B4
2 Bed/2.0 Bath
1,286 sf SqFt
C1
3 Bed/2.0 Bath
1,436 sf SqFt
.jpg?width=480&quality=90)
.jpg?width=480&quality=90)
.jpg?width=480&quality=90)
.jpg?width=480&quality=90)
.jpg?width=480&quality=90)
.jpg?width=480&quality=90)
.jpg?width=480&quality=90)
.jpg?width=480&quality=90)
.jpg?width=480&quality=90)
.jpg?width=480&quality=90)
.jpg?width=480&quality=90)
.jpg?width=480&quality=90)
.jpg?width=480&quality=90)
.jpg?width=480&quality=90)
.jpg?width=480&quality=90)
.jpg?width=480&quality=90)
.jpg?width=480&quality=90)
.jpg?width=480&quality=90)
.jpg?width=480&quality=90)
.jpg?width=480&quality=90)
.jpg?width=480&quality=90)
.jpg?width=480&quality=90)
.jpg?width=480&quality=90)
.jpg?width=480&quality=90)
.jpg?width=480&quality=90)
.jpg?width=480&quality=90)
.jpg?width=480&quality=90)


.jpg?width=480&quality=90)
.jpg?width=480&quality=90)
.jpg?width=480&quality=90)





.jpg?width=480&quality=90)



.jpg?width=480&quality=90)
.jpg?width=480&quality=90)



.jpg?width=480&quality=90)
.jpg?width=480&quality=90)

.jpg?width=480&quality=90)


.jpg?width=480&quality=90)




.jpg?width=1024&quality=90)


&cropxunits=300&cropyunits=200&width=1024&quality=90)
.jpg?width=850&quality=80)
&cropxunits=300&cropyunits=185&width=480&quality=90)