Citadel At Westpointe
438 Richland Hills Dr, San Antonio, Tx 78245
Key Features
Eco Friendly / Green Living Features:
Currently there are no featured eco-amenities or green living/sustainability features at this property.
Building Type: Apartment
Total Units: 282
Last Updated: July 14, 2025, 11:10 p.m.
All Amenities
- Property
- Clubhouse with resident lounge
- Conference Room
- State-of-the-art electronic access and controlled gated entry
- Unit
- Vaulted Ceiling
- Tile and Wood inspired flooring
- Washer and Dryer appliances in all unit homes
- Private Balconies or patios in most unit homes
- Ceiling Fan
- Kitchen
- Hard Surface CounterTops
- Epicurean lounge with stainless steel appliances
- Health & Wellness
- Cardio machines
- Resort style pool and spa
- Technology
- Prewired internet access in unit homes
- Complimentary Wi-Fi access throughout the common areas
- Security
- Mail and package lockers
- Green
- EV charging stations
- Pets
- Pet Park & Pet Wash Area
- Parking
- Garage
Other Amenities
- Open design floor plans |
- Custom two panel decorative doors |
- Faux wood blinds |
- Decorative designer lighting |
- Oversized, Walk-in closets |
- Garden tubs |
- Vanity areas with dual sinks |
- Cyber café with gourmet coffee |
- Fitness |
- Pilates and Yoga |
- CrossFit style equipment |
- Outdoor California style cooking area |
- Outdoor Entertainment Areas (Ping Pong Tables, Bar Area, Hammocks, Outdoor TV's) |
Available Units
| Floorplan | Beds/Baths | Rent | Track |
|---|---|---|---|
| A1 |
1 Bed/1.0 Bath 578 sf |
$909 - $1,073 Available Now |
|
| A2 |
1 Bed/1.0 Bath 656 sf |
Ask for Pricing Available Now |
|
| A3 |
1 Bed/1.0 Bath 780 sf |
$947 - $1,117 Available Now |
|
| A4 Lower |
1 Bed/1.0 Bath 0 sf |
Ask for Pricing Available Now |
|
| A4 Upper |
1 Bed/1.0 Bath 0 sf |
$1,443 - $3,638 Available Now |
|
| A4L w/ Attached Garage |
1 Bed/1.0 Bath 764 sf |
$1,349 - $1,734 Available Now |
|
| A4U w/ Attached Garage |
1 Bed/1.0 Bath 847 sf |
$1,518 - $1,772 Available Now |
|
| A5 |
1 Bed/1.0 Bath 0 sf |
Ask for Pricing Available Now |
|
| A5U w/ Attached Garage |
1 Bed/1.0 Bath 878 sf |
$1,487 - $1,803 Available Now |
|
| B1 |
2 Bed/2.0 Bath 952 sf |
$1,293 - $1,606 Available Now |
|
| B2 |
2 Bed/2.0 Bath 1,050 sf |
$1,298 - $1,563 Available Now |
|
| B3 |
2 Bed/2.0 Bath 1,138 sf |
$1,267 - $1,655 Available Now |
|
| B4 Upper |
2 Bed/2.0 Bath 0 sf |
Ask for Pricing Available Now |
|
| B4U w/ Attached Garage |
2 Bed/2.0 Bath 1,072 sf |
Ask for Pricing Available Now |
|
| B5 Lower |
2 Bed/2.0 Bath 0 sf |
Ask for Pricing Available Now |
|
| B5 Upper |
2 Bed/2.0 Bath 0 sf |
$1,753 - $4,032 Available Now |
|
| B5L w/ Attached Garage |
2 Bed/2.0 Bath 1,187 sf |
$1,678 - $1,994 Available Now |
|
| B5U w/ Attached Garage |
2 Bed/2.0 Bath 1,281 sf |
Ask for Pricing Available Now |
|
| C1 |
3 Bed/2.0 Bath 1,397 sf |
$1,739 - $2,103 Available Now |
Floorplan Charts
A1
1 Bed/1.0 Bath
578 sf SqFt
A2
1 Bed/1.0 Bath
656 sf SqFt
A3
1 Bed/1.0 Bath
780 sf SqFt
A4 Lower
1 Bed/1.0 Bath
0 sf SqFt
A4 Upper
1 Bed/1.0 Bath
0 sf SqFt
A4L w/ Attached Garage
1 Bed/1.0 Bath
764 sf SqFt
A4U w/ Attached Garage
1 Bed/1.0 Bath
847 sf SqFt
A5
1 Bed/1.0 Bath
0 sf SqFt
A5U w/ Attached Garage
1 Bed/1.0 Bath
878 sf SqFt
B1
2 Bed/2.0 Bath
952 sf SqFt
B2
2 Bed/2.0 Bath
1,050 sf SqFt
B3
2 Bed/2.0 Bath
1,138 sf SqFt
B4 Upper
2 Bed/2.0 Bath
0 sf SqFt
B4U w/ Attached Garage
2 Bed/2.0 Bath
1,072 sf SqFt
B5 Lower
2 Bed/2.0 Bath
0 sf SqFt
B5 Upper
2 Bed/2.0 Bath
0 sf SqFt
B5L w/ Attached Garage
2 Bed/2.0 Bath
1,187 sf SqFt
B5U w/ Attached Garage
2 Bed/2.0 Bath
1,281 sf SqFt
C1
3 Bed/2.0 Bath
1,397 sf SqFt




















































.jpg?width=1024&quality=90)

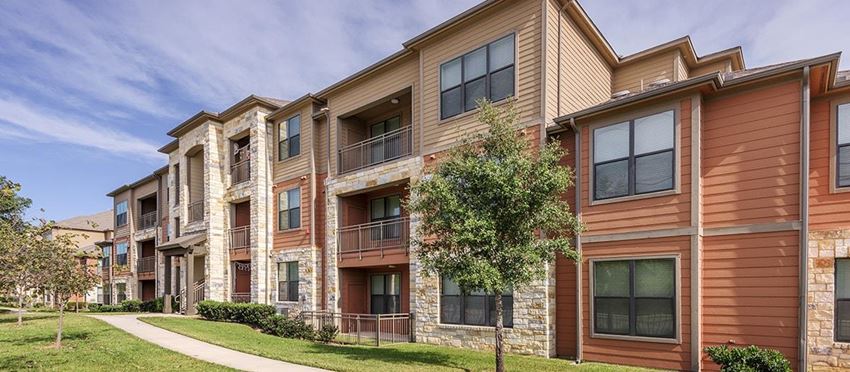
.jpg?width=1024&quality=90)
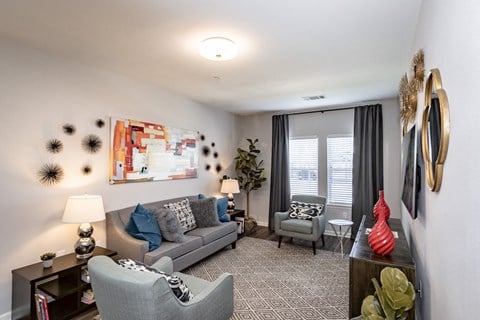



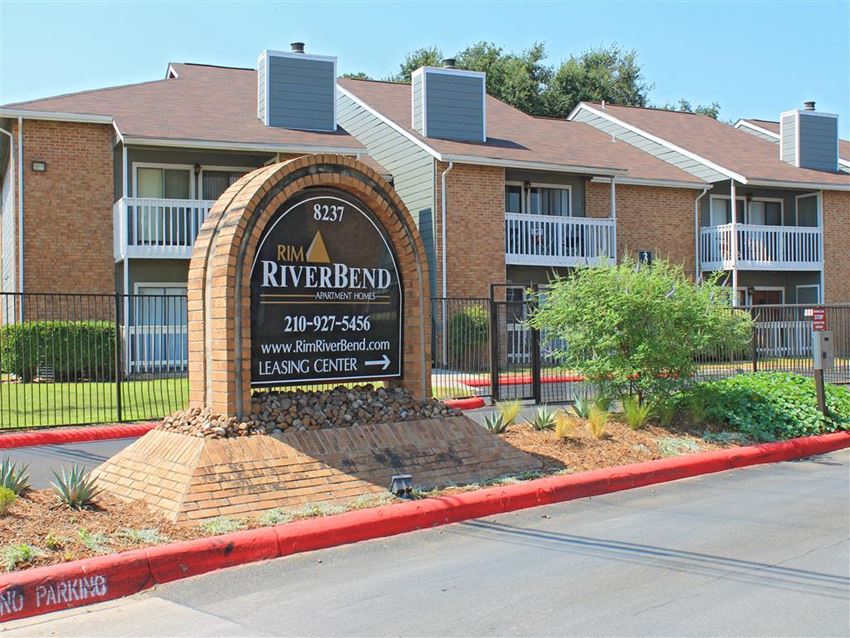
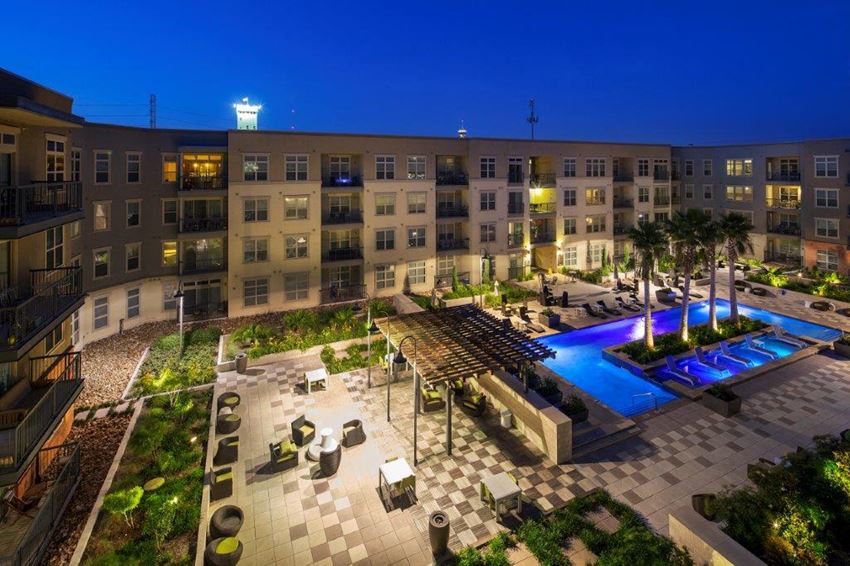
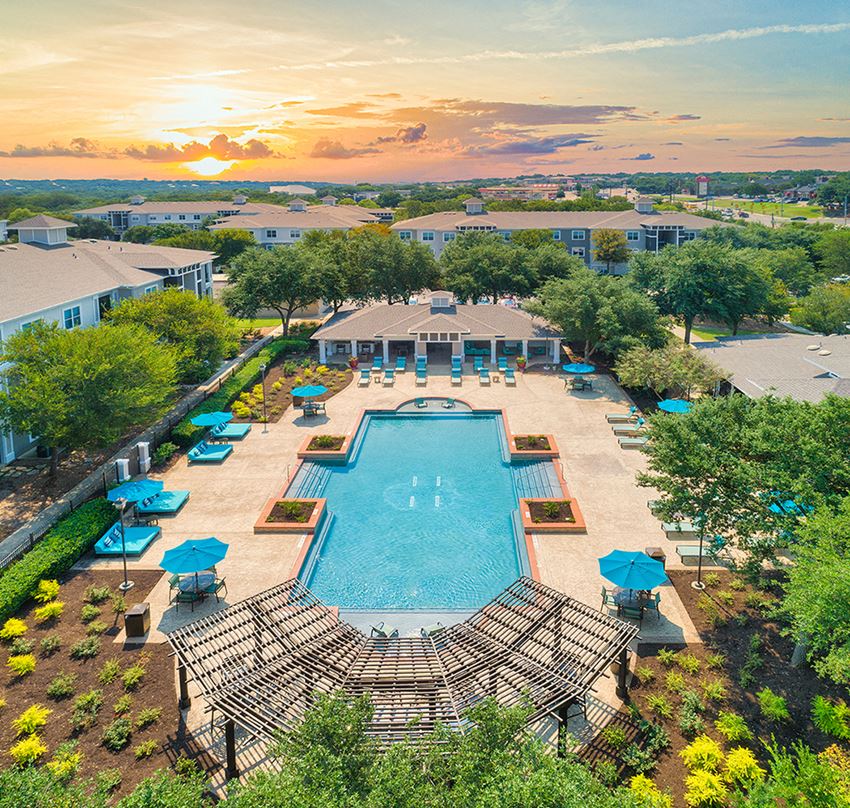

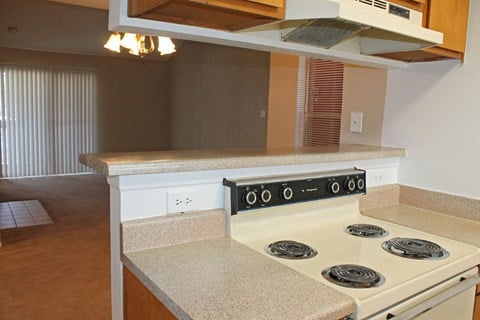
.jpg?width=1024&quality=90)



&cropxunits=300&cropyunits=183&width=1024&quality=90)
