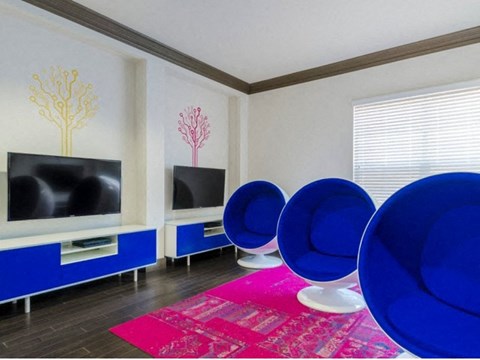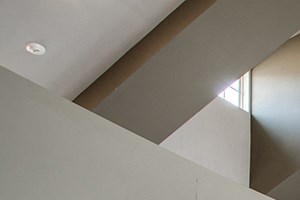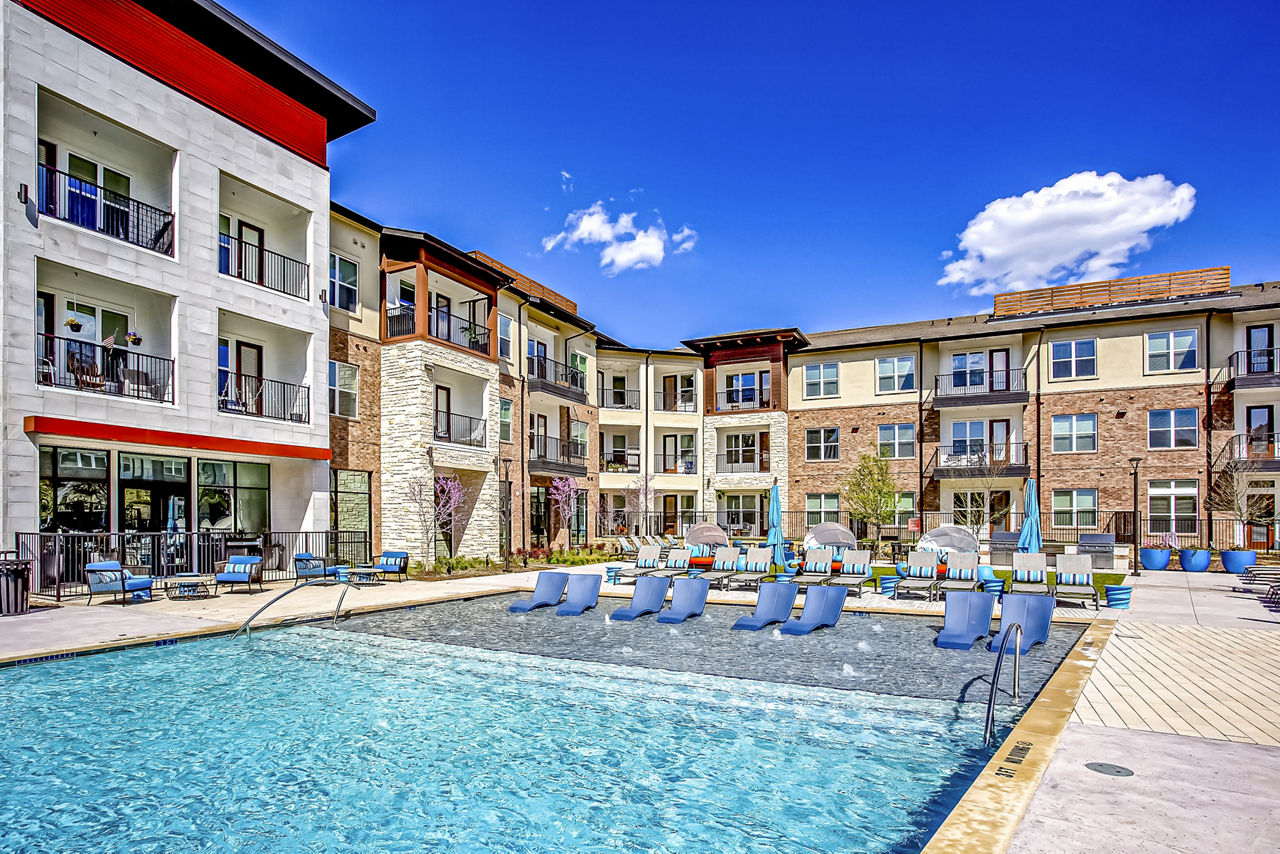Alma Hub 121
7201 Henneman Way, Mckinney, Tx 75070
Key Features
Eco Friendly / Green Living Features:
EV Car Chargers
This property has an EcoScoreTM of 1 based on it's sustainable and green living features below.
Building Type: Apartment
Total Units: 286
Last Updated: July 13, 2025, 9:29 a.m.
All Amenities
- Property
- Built-In Closet Storage
- Business Center
- Expansive Networking and Study Space with Private Conference Room
- Community Social Activity Portal
- Climate Controlled Bicycle Storage with Tools and Air Pump
- Unit
- Ceiling Fan
- Textured Frieze Carpet (Bedrooms)
- Wood-Style Flooring
- Large Patio/Balcony*
- First Floor Pool Patio*
- Washer & Dryer*
- Kitchen
- Dishwasher
- Hard Surface Granite Countertops
- Garbage disposal
- Side-By-Side Samsung Refrigerator
- Glass Top Range
- Health & Wellness
- First Floor Pool Patio*
- Pool Premium*
- Fitness Center
- Multi-Level Infinity Pool with Tanning Ledge
- Shuffleboard and Pool Table
- Climate Controlled Bicycle Storage with Tools and Air Pump
- Technology
- Smart Home Keyless Entry System Included
- Yale Keyless Entry Smart Home Technology
- Security
- Amazon Package Lockers
- Green
- Two EV Charging Stations
- Pets
- Textured Frieze Carpet (Bedrooms)
- Dog Park Access*
- Two Pet Play Bark Parks and Two Doggie Spaws
- Outdoor Amenities
- Bocce Ball Court
- Courtyard Lounge Area with Cabanas and Fire Pit
- Parking
- Multi-Level Covered Parking Garage
Other Amenities
- 2'' Retractable Wood Blinds |
- Built-In Home Workspace * |
- Frameless, All-Glass Shower |
- Kitchen Island |
- Modern Frameless Cabinetry |
- Oversized and Framed Mirror |
- Stainless-Steel Appliances |
- Deep-Tub Stainless Kitchen Sink |
- Upgraded Lighting With Premium |
- USB Outlets |
- Walk-In Shower |
- ADA Compliant* |
- Central Air and Heat |
- Corner Unit* |
- Espresso Color Scheme* |
- Dove Grey Color Scheme* |
- First Floor* |
- Glass Tile Kitchen Backsplash* |
- High Ceiling Premium* |
- Large Format Ceramic Bathroom Tile |
- Top Floor Premium* |
- Wine Rack |
- *In Select Units |
- Tide DryCleaning OnSite Service |
- Lush Landscaping |
- Natural Gas Grills |
- Sports and Activity lounge |
- Monthly Resident Engagment Events |
- Resident Loyalty Program and Local Business Resident Appreciation |
- Access Controlled Entrances/Exits |
- Resident Perks: Discounted Dallas Mavericks Tickets |
Available Units
| Floorplan | Beds/Baths | Rent | Track |
|---|---|---|---|
| A1 |
1 Bed/1.0 Bath 585 sf |
$1,355 Available Now |
|
| A10 |
1 Bed/1.0 Bath 872 sf |
Ask for Pricing Available Now |
|
| A2 |
1 Bed/1.0 Bath 655 sf |
$1,277 - $1,566 Available Now |
|
| A3 |
1 Bed/1.0 Bath 705 sf |
$1,316 - $1,610 Available Now |
|
| A4 |
1 Bed/1.0 Bath 751 sf |
$1,208 Available Now |
|
| A5 |
1 Bed/1.0 Bath 821 sf |
$1,255 - $1,714 Available Now |
|
| A6 |
1 Bed/1.0 Bath 841 sf |
$1,757 Available Now |
|
| A7 |
1 Bed/1.0 Bath 668 sf |
Ask for Pricing Available Now |
|
| A8 |
1 Bed/1.0 Bath 692 sf |
Ask for Pricing Available Now |
|
| A9 |
1 Bed/1.0 Bath 969 sf |
Ask for Pricing Available Now |
|
| B1 |
2 Bed/2.0 Bath 1,084 sf |
$1,889 - $2,188 Available Now |
|
| B2 |
2 Bed/2.0 Bath 1,155 sf |
$1,925 - $2,128 Available Now |
|
| B3 |
2 Bed/2.0 Bath 1,403 sf |
$2,298 - $2,440 Available Now |
|
| E1 |
1 Bed/1.0 Bath 568 sf |
Ask for Pricing Available Now |
Floorplan Charts
A1
1 Bed/1.0 Bath
585 sf SqFt
A10
1 Bed/1.0 Bath
872 sf SqFt
A2
1 Bed/1.0 Bath
655 sf SqFt
A3
1 Bed/1.0 Bath
705 sf SqFt
A4
1 Bed/1.0 Bath
751 sf SqFt
A5
1 Bed/1.0 Bath
821 sf SqFt
A6
1 Bed/1.0 Bath
841 sf SqFt
A7
1 Bed/1.0 Bath
668 sf SqFt
A8
1 Bed/1.0 Bath
692 sf SqFt
A9
1 Bed/1.0 Bath
969 sf SqFt
B1
2 Bed/2.0 Bath
1,084 sf SqFt
B2
2 Bed/2.0 Bath
1,155 sf SqFt
B3
2 Bed/2.0 Bath
1,403 sf SqFt
E1
1 Bed/1.0 Bath
568 sf SqFt























































.png?width=480&quality=90)




.png?width=480&quality=90)









&cropxunits=300&cropyunits=200&width=1024&quality=90)
&cropxunits=300&cropyunits=200&width=1024&quality=90)




&cropxunits=300&cropyunits=200&width=1024&quality=90)
