MAA Grapevine
2300 Grayson Drive, Grapevine, TX 76051
Key Features
Eco Friendly / Green Living Features:
Energy Efficient Appliances
This property has an EcoScoreTM of 0.5 based on it's sustainable and green living features below.
Building Type: Apartment
Total Units: 450
Last Updated: Aug. 1, 2025, 12:03 a.m.
Property Manager: Mid-America Apartment Communities, Inc.
Telephone: (817) 826-9019
All Amenities
- Property
- Emergency Maintenance
- On Site Maintenance
- Unit
- Air Conditioner
- Fireplace
- Washer and Dryer
- Vaulted Ceiling
- Patio or Balcony
- Vinyl Flooring
- Washer and Dryer Hookup
- Kitchen
- Dishwasher
- Refrigerator
- Health & Wellness
- Fitness Center
- Pool
- Technology
- Cable Ready
- High-Speed Internet
- Wifi
- Wifi Hotspot
- Green
- Energy Efficient Appliances
Other Amenities
- Alarm System |
- Handicap Accessible |
- Non-Renovated |
- REN2 Kitchen and Bath upgrades |
- REN3 Select K/B upgrades |
- 01B Floor Plan |
- 01A Floor Plan |
- Built Ins |
- Digital Thermostat |
- Heat |
- Office/Study |
- Tub Shower Combo |
- Walk In Closet |
- Courtyard |
- Grilling Area |
- On Site Laundry |
- Close to Shopping |
- Courtesy Officer |
- Package Service |
- Planned Social Events |
- Preferred Employer Discount |
- No Breed Restrictions |
- Outdoor Grill Area |
Available Units
| Floorplan | Beds/Baths | Rent | Track |
|---|---|---|---|
| 01A Floor Plan |
1 Bed/ Bath 652 sf |
$1,363 - $2,523 Available Now |
|
| 01A Floor Plan |
0 Bed/1.0 Bath 652 sf |
$1,303 - $2,328 Available Now |
|
| 01B Floor Plan |
1 Bed/ Bath 665 sf |
$1,353 - $2,513 Available Now |
|
| 01B Floor Plan |
0 Bed/1.0 Bath 665 sf |
$1,273 - $2,398 Available Now |
|
| 11A Floor Plan |
1 Bed/1.0 Bath 652 sf |
Ask for Pricing Available Now |
|
| 11B Floor Plan |
1 Bed/1.0 Bath 665 sf |
Ask for Pricing Available Now |
|
| 11C Floor Plan |
1 Bed/1.0 Bath 817 sf |
$1,398 - $2,353 Available Now |
|
| 11D Floor Plan |
1 Bed/1.0 Bath 750 sf |
$1,308 - $2,338 Available Now |
|
| 11E Floor Plan |
1 Bed/1.0 Bath 850 sf |
$1,493 - $2,468 Available Now |
|
| 21A Floor Plan |
2 Bed/1.0 Bath 900 sf |
$1,538 - $2,948 Available Now |
|
| 22A Floor Plan |
2 Bed/2.0 Bath 1,030 sf |
$1,833 - $3,153 Available Now |
|
| 22B Floor Plan |
2 Bed/2.0 Bath 1,030 sf |
$1,803 - $3,118 Available Now |
|
| 32A Floor Plan |
3 Bed/2.0 Bath 1,264 sf |
$2,193 - $4,683 Available Now |
Floorplan Charts
[{'date': '2025-07-26 16:15:02.690000', 'lowrent': '$1,323 - $2,463'}, {'date': '2025-08-01 00:03:45.401000', 'lowrent': '$1,303 - $2,328'}]
[{'date': '2025-07-26 16:15:02.797000', 'lowrent': '$1,283 - $2,553'}, {'date': '2025-08-01 00:03:45.496000', 'lowrent': '$1,273 - $2,398'}]
[{'date': '2025-07-19 04:29:15.515000', 'lowrent': '$1,398 - $2,318'}, {'date': '2025-07-26 16:15:02.901000', 'lowrent': '$1,383 - $2,448'}, {'date': '2025-08-01 00:03:45.597000', 'lowrent': '$1,398 - $2,353'}]
[{'date': '2025-07-19 04:29:15.316000', 'lowrent': '$1,258 - $2,288'}, {'date': '2025-07-26 16:15:02.499000', 'lowrent': '$1,348 - $2,513'}, {'date': '2025-08-01 00:03:45.011000', 'lowrent': '$1,308 - $2,338'}]
[{'date': '2025-07-19 04:29:15.615000', 'lowrent': '$1,473 - $2,433'}, {'date': '2025-07-26 16:15:02.593000', 'lowrent': '$1,483 - $2,658'}, {'date': '2025-08-01 00:03:45.107000', 'lowrent': '$1,493 - $2,468'}]
[{'date': '2025-07-19 04:29:15.418000', 'lowrent': '$1,438 - $2,718'}, {'date': '2025-07-26 16:15:02.996000', 'lowrent': '$1,433 - $2,708'}, {'date': '2025-08-01 00:03:45.210000', 'lowrent': '$1,538 - $2,948'}]
[{'date': '2025-07-19 04:29:15.919000', 'lowrent': '$1,938 - $3,703'}, {'date': '2025-07-26 16:15:03.094000', 'lowrent': '$1,883 - $3,558'}, {'date': '2025-08-01 00:03:45.701000', 'lowrent': '$1,833 - $3,153'}]
[{'date': '2025-07-19 04:29:16.013000', 'lowrent': '$1,883 - $2,993'}, {'date': '2025-07-26 16:15:03.203000', 'lowrent': '$1,858 - $3,513'}, {'date': '2025-08-01 00:03:45.306000', 'lowrent': '$1,803 - $3,118'}]
[{'date': '2025-07-19 04:29:16.113000', 'lowrent': '$2,228 - $4,663'}, {'date': '2025-07-26 16:15:03.318000', 'lowrent': '$2,203 - $4,673'}, {'date': '2025-08-01 00:03:45.800000', 'lowrent': '$2,193 - $4,683'}]
01A Floor Plan
0 Bed/1.0 Bath
652 sf SqFt
01B Floor Plan
0 Bed/1.0 Bath
665 sf SqFt
11C Floor Plan
1 Bed/1.0 Bath
817 sf SqFt
11D Floor Plan
1 Bed/1.0 Bath
750 sf SqFt
11E Floor Plan
1 Bed/1.0 Bath
850 sf SqFt
21A Floor Plan
2 Bed/1.0 Bath
900 sf SqFt
22A Floor Plan
2 Bed/2.0 Bath
1,030 sf SqFt
22B Floor Plan
2 Bed/2.0 Bath
1,030 sf SqFt
32A Floor Plan
3 Bed/2.0 Bath
1,264 sf SqFt
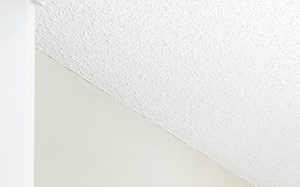&cropxunits=300&cropyunits=187&width=1024&quality=90)
&cropxunits=300&cropyunits=187&width=1024&quality=90)
&cropxunits=300&cropyunits=187&width=1024&quality=90)
&cropxunits=300&cropyunits=193&width=1024&quality=90)
&cropxunits=300&cropyunits=169&width=1024&quality=90)
&cropxunits=300&cropyunits=235&width=1024&quality=90)
&cropxunits=300&cropyunits=187&width=1024&quality=90)
&cropxunits=300&cropyunits=187&width=1024&quality=90)
&cropxunits=300&cropyunits=187&width=1024&quality=90)
&cropxunits=300&cropyunits=187&width=1024&quality=90)
&cropxunits=300&cropyunits=187&width=1024&quality=90)
.jpg?crop=(0,0,300,187)&cropxunits=300&cropyunits=187&width=1024&quality=90)
&cropxunits=300&cropyunits=187&width=1024&quality=90)
&cropxunits=300&cropyunits=187&width=1024&quality=90)
&cropxunits=300&cropyunits=187&width=1024&quality=90)
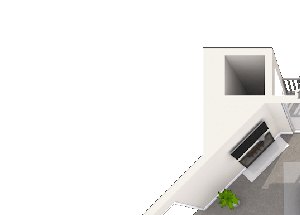&cropxunits=300&cropyunits=215&width=480&quality=90)
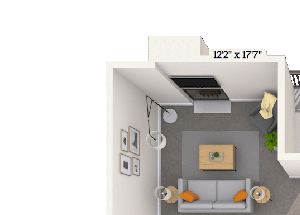&cropxunits=300&cropyunits=215&width=480&quality=90)
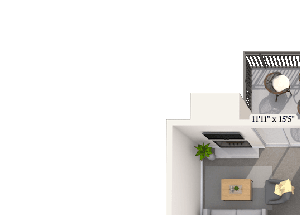&cropxunits=300&cropyunits=215&width=480&quality=90)
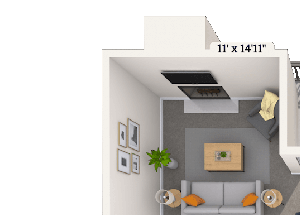&cropxunits=300&cropyunits=215&width=480&quality=90)
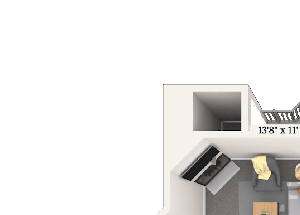&cropxunits=300&cropyunits=215&width=480&quality=90)
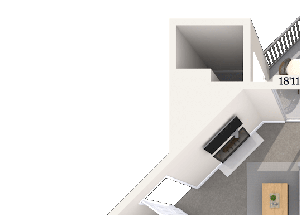&cropxunits=300&cropyunits=215&width=480&quality=90)
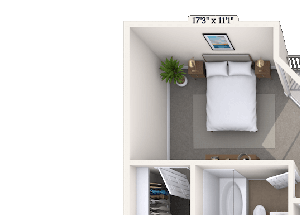&cropxunits=300&cropyunits=215&width=480&quality=90)
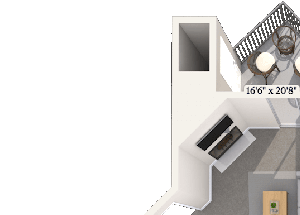&cropxunits=300&cropyunits=215&width=480&quality=90)
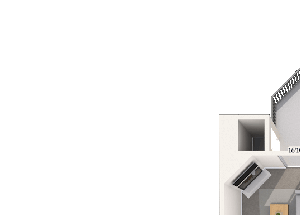&cropxunits=300&cropyunits=215&width=480&quality=90)


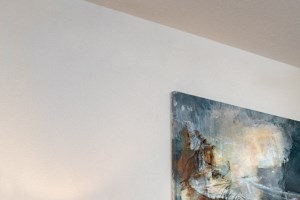&cropxunits=300&cropyunits=200&width=1024&quality=90)

