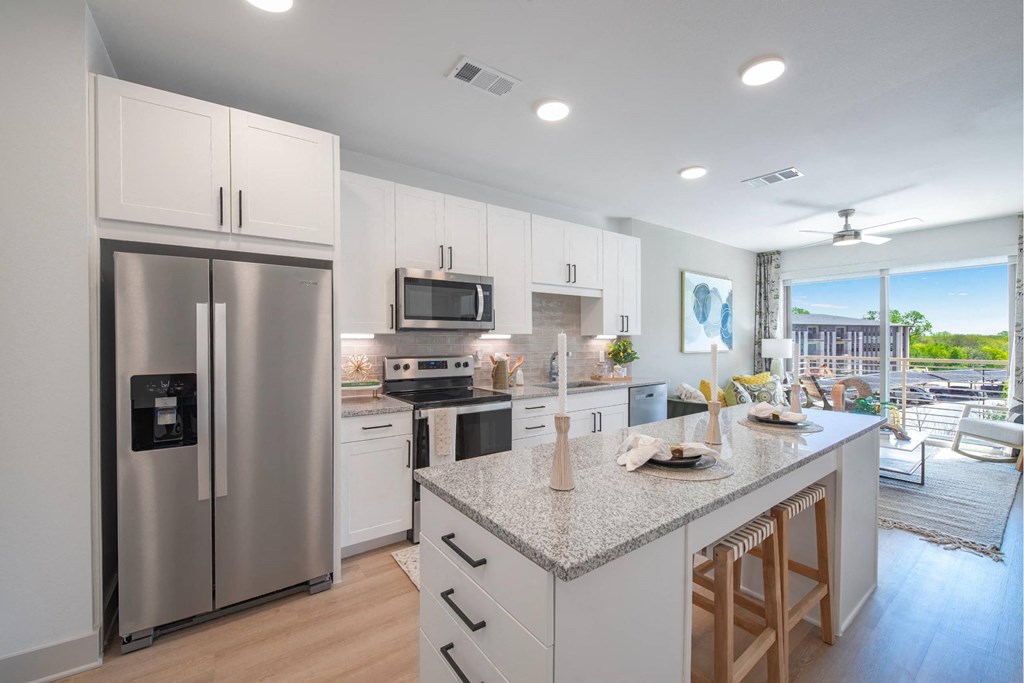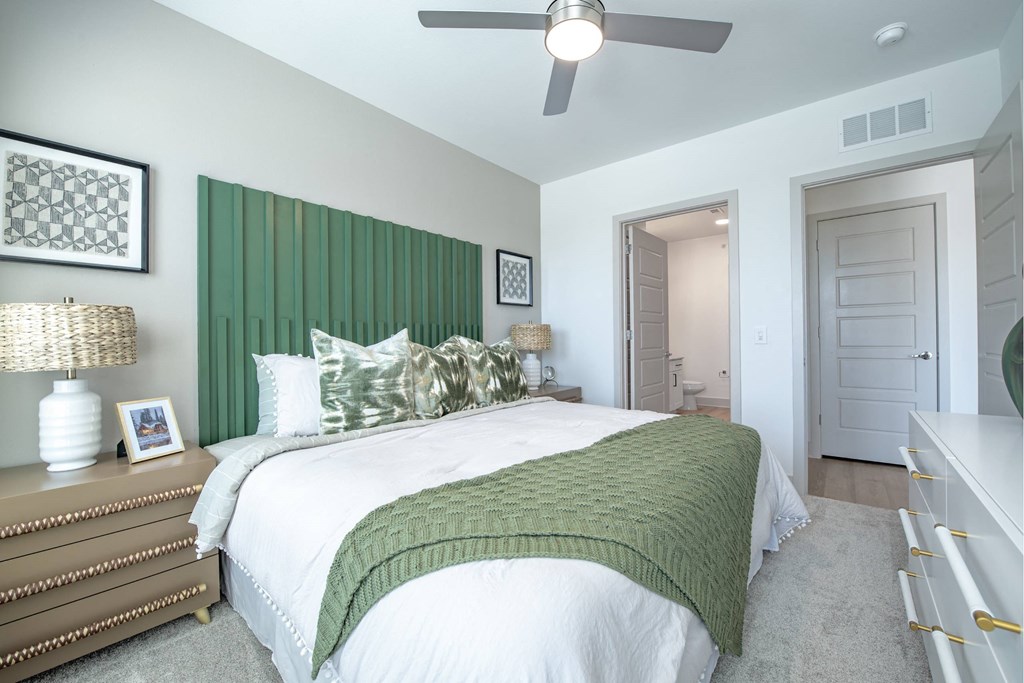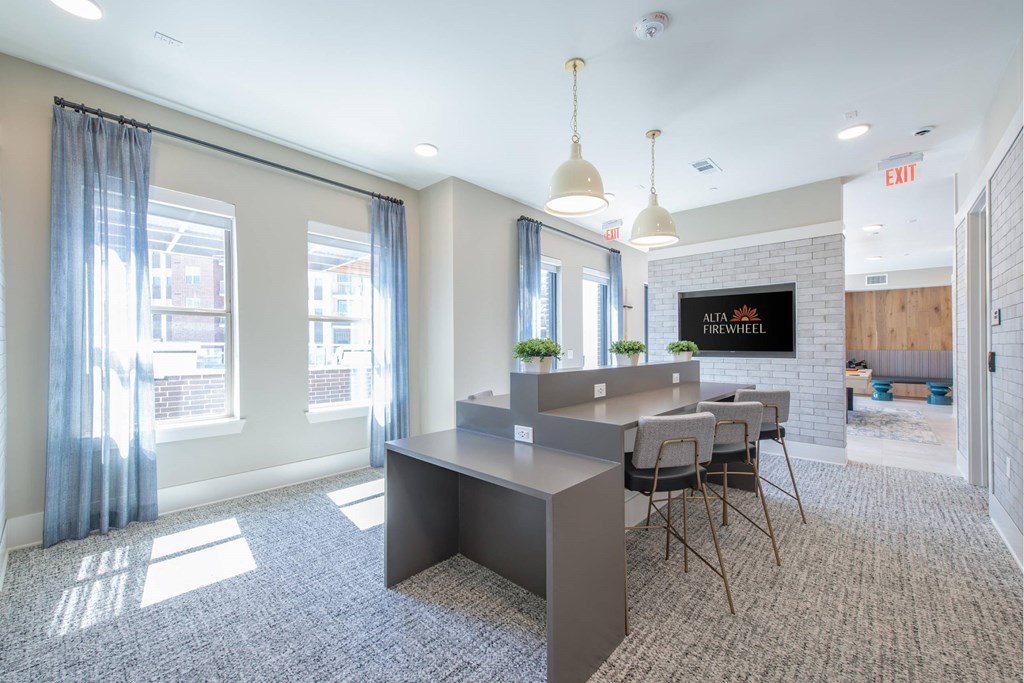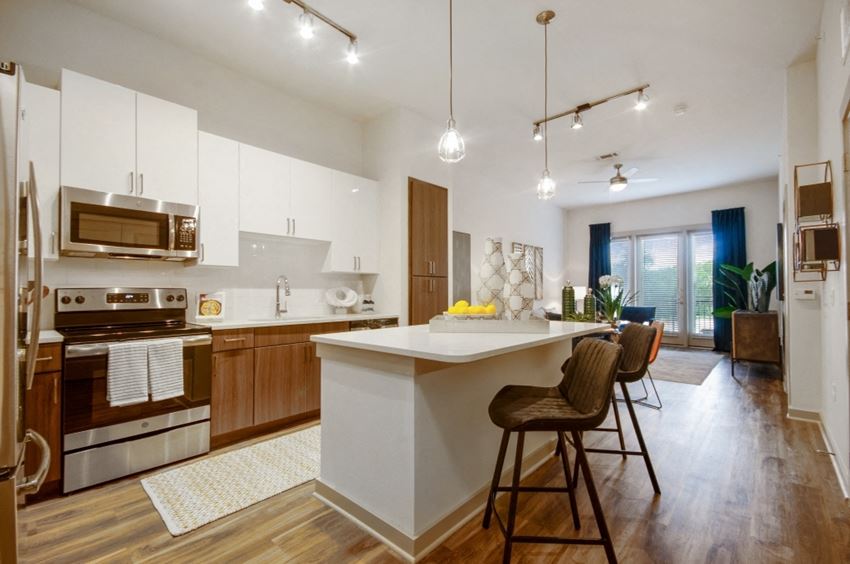Alta Firewheel
3422 Firewheel Pkwy, Garland, Tx 75040
Welcome to the premier apartment community of Alta Firewheel, where luxury living meets the perfect location in the heart of Garland, TX. Located in the vibrant Firewheel neighborhood, our community is surrounded by high-end restaurants and charming boutique stores, making it the ideal destination for professionals, students, families, seniors, and everyone in between. Embrace a lifestyle of comfort and style as you discover everything we have in store for you! At Alta Firewheel, we believe that your apartment is not just a place to live, but a place to call home and relax. Whether you choose one of our spacious studio, one, two, or three-bedroom apartments, your experience will be nothing short of exceptional. Each apartment home is thoughtfully designed with style and convenience in mind, featuring granite countertops, full-size washers/dryers, and walk-in closets that cater to your every need. View more Request your own private tour
Key Features
Eco Friendly / Green Living Features:
Currently there are no featured eco-amenities or green living/sustainability features at this property.
Building Type: Apartment
Total Units: 250
Last Updated: July 13, 2025, 1:42 a.m.
All Amenities
- Property
- Clubroom with kitchen, ample lush seating, televisions, pool table, arcade game, and social room
- Business Center with micro offices and conference room - can be reserved!
- Unit
- Full-size washer and dryer
- Designer Shaw wood-look LVT plank flooring
- Upscale Shaw carpet in bedroom suites
- Ceiling Fan in Living Room and Bedroom(s)
- Covered outdoor kitchen area with outdoor TV, gas grill stations, fireplace with seating for lounging and dining
- Kitchen
- Stunning kitchens with custom cabinets with under cabinet lighting
- Granite countertops
- Stainless side-by-side refrigerators with ice/water dispenser
- Spacious bathroom(s) with granite countertops, modern tile surrounds, framed mirrors, curved shower rods, rainfall shower heads
- Health & Wellness
- Spectacular resort swimming pool with sun shelf and in-pool ledge loungers
- Fitness center with cardio equipment, dumbbell sets and adjustable benches, Smith Machine, and more!
- Clubroom with kitchen, ample lush seating, televisions, pool table, arcade game, and social room
- Technology
- Wi-Fi programmable thermostats
- Wi-Fi in common areas
- Pets
- Upscale Shaw carpet in bedroom suites
- Indoor dog wash station wet room
- Parking
- Covered outdoor kitchen area with outdoor TV, gas grill stations, fireplace with seating for lounging and dining
Other Amenities
- Studios, one-, two-, and three- bedroom custom designed floor plans |
- Dual tone paint |
- Stainless steel undermount sinks |
- Chrome Pfister pull-out faucets |
- Ceiling mounted lights |
- Wood style 2” blinds |
- Walk-in closets |
- Outlets with USB chargers |
- Turf grass with yard games, seating, and beverage tables. |
- Coffee bar for residents |
- Interior mail room |
- Fenced in Bark Park with seating and water station |
Available Units
| Floorplan | Beds/Baths | Rent | Track |
|---|---|---|---|
| 1A |
1 Bed/1.0 Bath 723 sf |
$1,525 Available Now |
|
| 1B |
1 Bed/1.0 Bath 777 sf |
$1,620 - $1,625 Available Now |
|
| 1D |
1 Bed/1.0 Bath 860 sf |
$1,665 - $1,995 Available Now |
|
| 1D - ALT |
1 Bed/1.0 Bath 842 sf |
Ask for Pricing Available Now |
|
| 1S |
1 Bed/1.0 Bath 850 sf |
$1,795 Available Now |
|
| 1S - ALT |
1 Bed/1.0 Bath 891 sf |
Ask for Pricing Available Now |
|
| 1S - ANSI |
1 Bed/1.0 Bath 850 sf |
$1,595 Available Now |
|
| 2A |
2 Bed/2.0 Bath 1,129 sf |
$2,725 - $2,950 Available Now |
|
| 2A - ALT |
2 Bed/2.0 Bath 1,081 sf |
$1,965 - $2,250 Available Now |
|
| 2B |
2 Bed/2.0 Bath 1,167 sf |
$2,165 - $2,230 Available Now |
|
| 2B - ALT |
2 Bed/2.0 Bath 1,141 sf |
$2,155 - $2,180 Available Now |
|
| 2B - ALT2 |
2 Bed/2.0 Bath 1,209 sf |
$2,220 - $2,420 Available Now |
|
| 2C - ANSI |
2 Bed/2.5 Bath 1,470 sf |
$2,295 - $2,540 Available Now |
|
| 3A |
3 Bed/3.0 Bath 1,475 sf |
$3,230 Available Now |
|
| E3 |
1 Bed/1.0 Bath 673 sf |
$1,425 - $1,520 Available Now |
Floorplan Charts
1A
1 Bed/1.0 Bath
723 sf SqFt
1B
1 Bed/1.0 Bath
777 sf SqFt
1D
1 Bed/1.0 Bath
860 sf SqFt
1D - ALT
1 Bed/1.0 Bath
842 sf SqFt
1S
1 Bed/1.0 Bath
850 sf SqFt
1S - ALT
1 Bed/1.0 Bath
891 sf SqFt
1S - ANSI
1 Bed/1.0 Bath
850 sf SqFt
2A
2 Bed/2.0 Bath
1,129 sf SqFt
2A - ALT
2 Bed/2.0 Bath
1,081 sf SqFt
2B
2 Bed/2.0 Bath
1,167 sf SqFt
2B - ALT
2 Bed/2.0 Bath
1,141 sf SqFt
2B - ALT2
2 Bed/2.0 Bath
1,209 sf SqFt
2C - ANSI
2 Bed/2.5 Bath
1,470 sf SqFt
3A
3 Bed/3.0 Bath
1,475 sf SqFt
E3
1 Bed/1.0 Bath
673 sf SqFt




























.jpg?width=1024&quality=90)
.jpg?width=1024&quality=90)
























.jpg?width=1024&quality=90)

