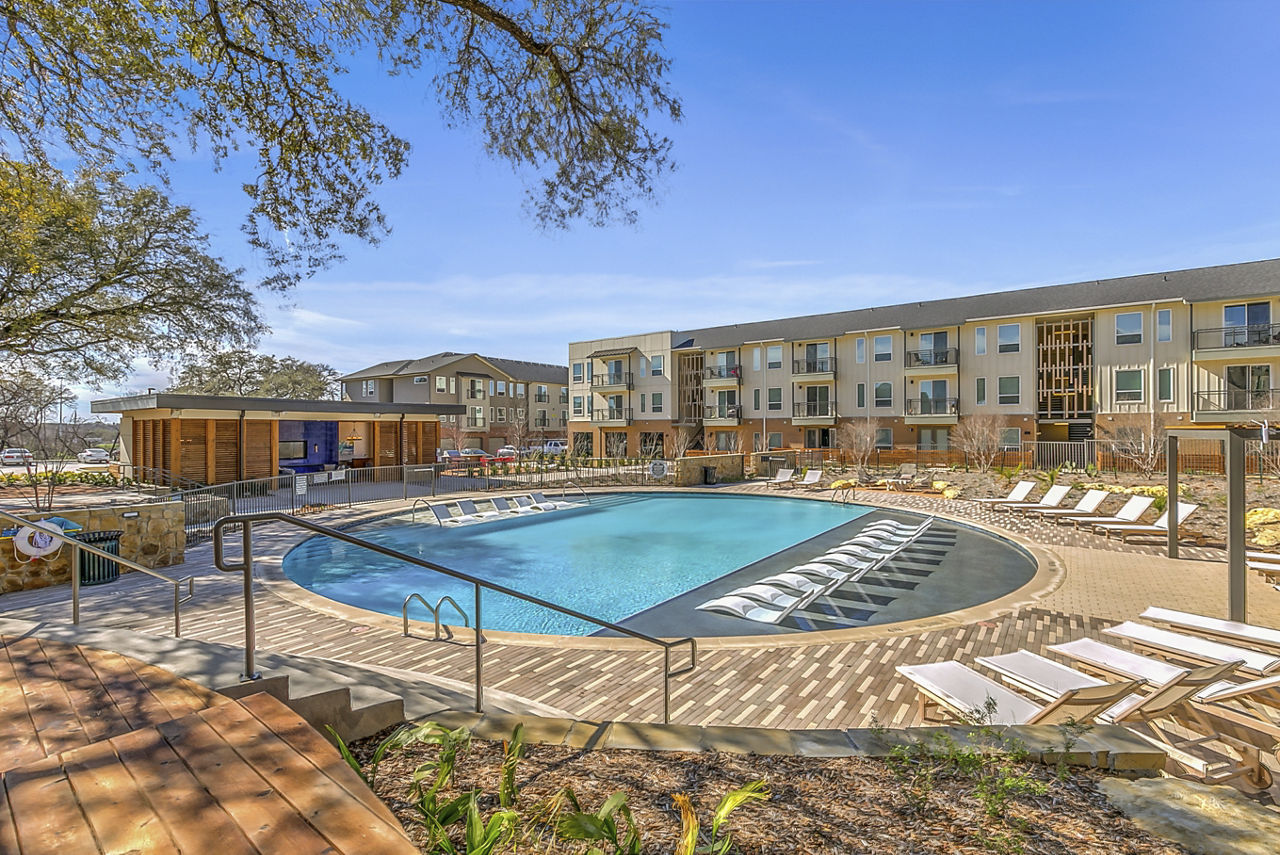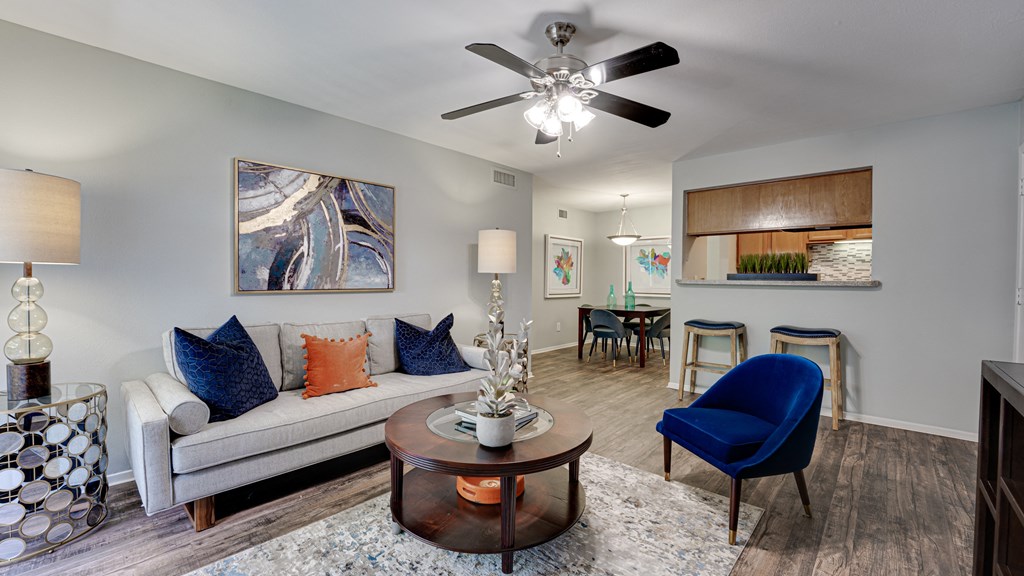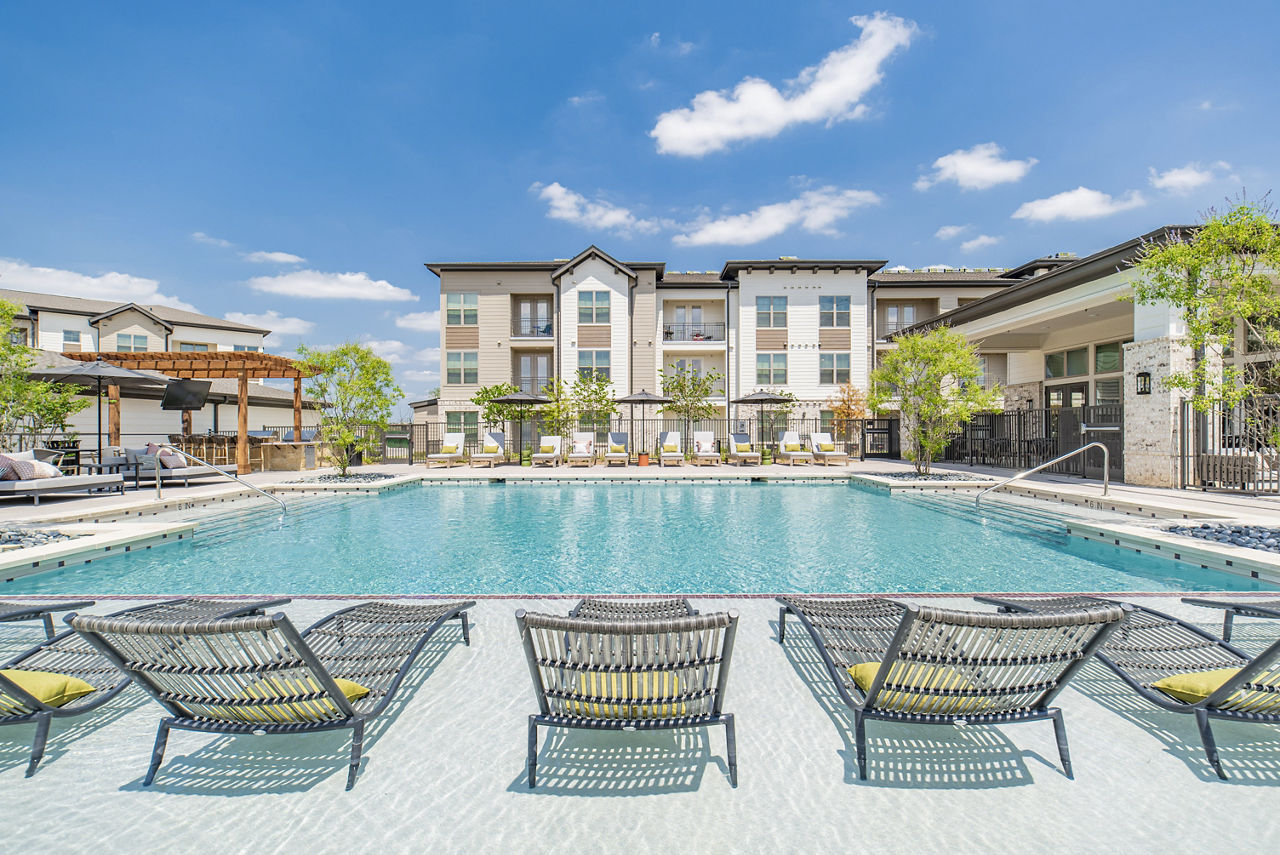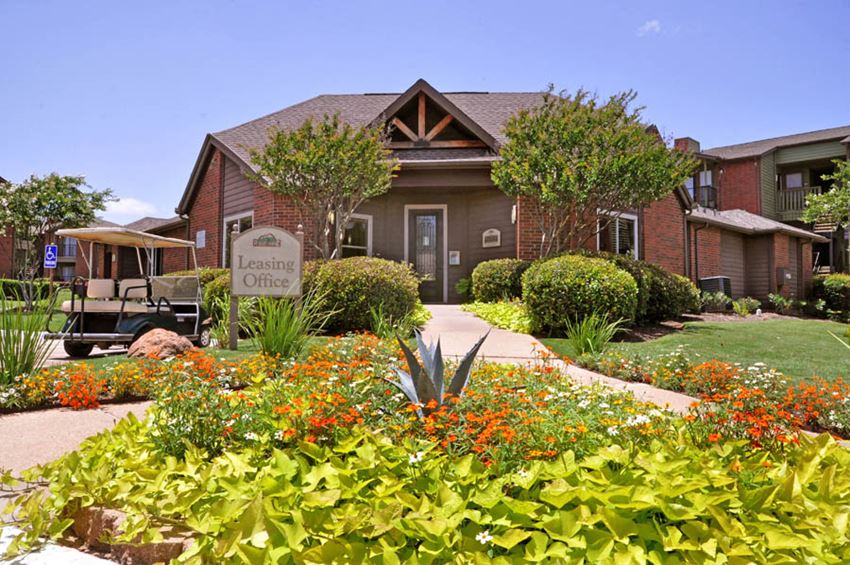Monterra Village
8301 Monterra Blvd, Fort Worth, Tx 76177
Key Features
Eco Friendly / Green Living Features:
Currently there are no featured eco-amenities or green living/sustainability features at this property.
Building Type: Apartment
Total Units: 550
Last Updated: July 13, 2025, 9:22 a.m.
All Amenities
- Property
- On-site storage spaces available
- First 100% smoke-free luxury apartment community in DFW
- Residents' web portal with online rent payments and online maintenance requests available
- 24-hour emergency maintenance
- Part of the Alliance Town Center master-planned, mixed-use community, including shopping, dining and entertainment
- Clubroom with billiards, TVs, and gaming center
- Additional storage units
- Unit
- Private patios and balconies
- Hardwood-style plank flooring (locations vary by floor plan)
- Cut pile Berber carpeting (bedrooms)
- Ceiling fans in bedrooms
- Ceiling fan with light kit in living areas*
- Full-size washer/dryer connections*
- Outdoor pavilions and terrace with ceiling fans
- Kitchen
- Gourmet kitchens with islands*
- Clean steel or black-on-black appliances, including range, oven, dishwasher and microwave
- Frost-free refrigerators with ice maker
- Side-by-side refrigerators with water and ice dispensers*
- Health & Wellness
- Resort-style lagoon and lap pools with water features
- Barbecue grills in the pool area
- Playground
- Two 24-hour fitness centers
- Technology
- Internet, phone and cable access
- Wi-Fi in common areas
- Security
- LUXER ONE package lockers
- Pets
- Enclosed pet parks
- Pet wash
- Pet friendly
- Outdoor Amenities
- Barbecue grills in the pool area
- Outdoor fire pit
- Parking
- Attached direct-access garages*
- Detached garages available
- Covered parking spaces available
Other Amenities
- Townhome-style floor plans and traditional flats |
- Ceramic tile (select unit bathrooms) |
- 9- to 17-foot ceilings |
- Bay windows* |
- Oval garden tubs* |
- Freestanding showers* |
- 2-inch blinds |
- Spacious walk-in closets |
- Linen closets |
- Bookshelves* |
- Frontier FIOS fiber network available to each home |
- Maple and oak wood cabinetry |
- Designer cabinet hardware* |
- Double stainless-steel kitchen sinks |
- Kitchen pantries* |
- Track and pendant lighting |
- Elegant Chisholm Hall featuring the Texas Club, The Zone and business conference facilities |
- Quaint pocket parks |
- Monthly resident activities |
- Valet trash pick-up |
- Keller Independent School District |
Available Units
| Floorplan | Beds/Baths | Rent | Track |
|---|---|---|---|
| A1 |
1 Bed/1.0 Bath 750 sf |
$1,484 - $1,679 Available Now |
|
| A2 |
1 Bed/1.0 Bath 754 sf |
$1,625 Available Now |
|
| A3 |
1 Bed/1.0 Bath 949 sf |
$1,553 - $1,593 Available Now |
|
| A4 |
1 Bed/1.0 Bath 990 sf |
$1,645 - $1,685 Available Now |
|
| A5 |
1 Bed/1.0 Bath 700 sf |
$1,300 Available Now |
|
| A6 |
1 Bed/1.0 Bath 770 sf |
$1,282 - $1,317 Available Now |
|
| A7 |
1 Bed/1.0 Bath 848 sf |
$1,474 Available Now |
|
| B1 |
2 Bed/2.0 Bath 1,029 sf |
Ask for Pricing Available Now |
|
| B1w |
2 Bed/2.0 Bath 1,024 sf |
Ask for Pricing Available Now |
|
| B2 |
2 Bed/2.0 Bath 1,211 sf |
$1,920 - $2,075 Available Now |
|
| B3 |
2 Bed/2.0 Bath 1,149 sf |
$1,683 Available Now |
|
| B4 |
2 Bed/2.0 Bath 1,211 sf |
$1,727 - $1,882 Available Now |
|
| B5 |
2 Bed/2.0 Bath 1,000 sf |
$1,745 - $1,795 Available Now |
|
| B6 |
2 Bed/2.0 Bath 1,082 sf |
$1,865 - $1,970 Available Now |
|
| B7 |
2 Bed/2.0 Bath 1,138 sf |
$1,935 Available Now |
|
| B8 |
2 Bed/2.0 Bath 1,232 sf |
$1,695 - $1,785 Available Now |
|
| C1 |
3 Bed/2.5 Bath 1,495 sf |
$2,805 - $2,810 Available Now |
|
| C2 |
3 Bed/2.0 Bath 1,298 sf |
$2,194 Available Now |
Floorplan Charts
A1
1 Bed/1.0 Bath
750 sf SqFt
A2
1 Bed/1.0 Bath
754 sf SqFt
A3
1 Bed/1.0 Bath
949 sf SqFt
A4
1 Bed/1.0 Bath
990 sf SqFt
A5
1 Bed/1.0 Bath
700 sf SqFt
A6
1 Bed/1.0 Bath
770 sf SqFt
A7
1 Bed/1.0 Bath
848 sf SqFt
B1
2 Bed/2.0 Bath
1,029 sf SqFt
B1w
2 Bed/2.0 Bath
1,024 sf SqFt
B2
2 Bed/2.0 Bath
1,211 sf SqFt
B3
2 Bed/2.0 Bath
1,149 sf SqFt
B4
2 Bed/2.0 Bath
1,211 sf SqFt
B5
2 Bed/2.0 Bath
1,000 sf SqFt
B6
2 Bed/2.0 Bath
1,082 sf SqFt
B7
2 Bed/2.0 Bath
1,138 sf SqFt
B8
2 Bed/2.0 Bath
1,232 sf SqFt
C1
3 Bed/2.5 Bath
1,495 sf SqFt
C2
3 Bed/2.0 Bath
1,298 sf SqFt







.png?width=1024&quality=90)












































_December2023_LowRes.jpg?width=1024&quality=90)
.jpg?width=1024&quality=90)
&cropxunits=300&cropyunits=225&width=480&quality=90)





.jpg?width=850&mode=pad&bgcolor=333333&quality=80)


&cropxunits=300&cropyunits=225&width=480&quality=90)
.jpg?width=850&mode=pad&bgcolor=333333&quality=80)
.jpg?width=850&mode=pad&bgcolor=333333&quality=80)

.jpg?width=1024&quality=90)
