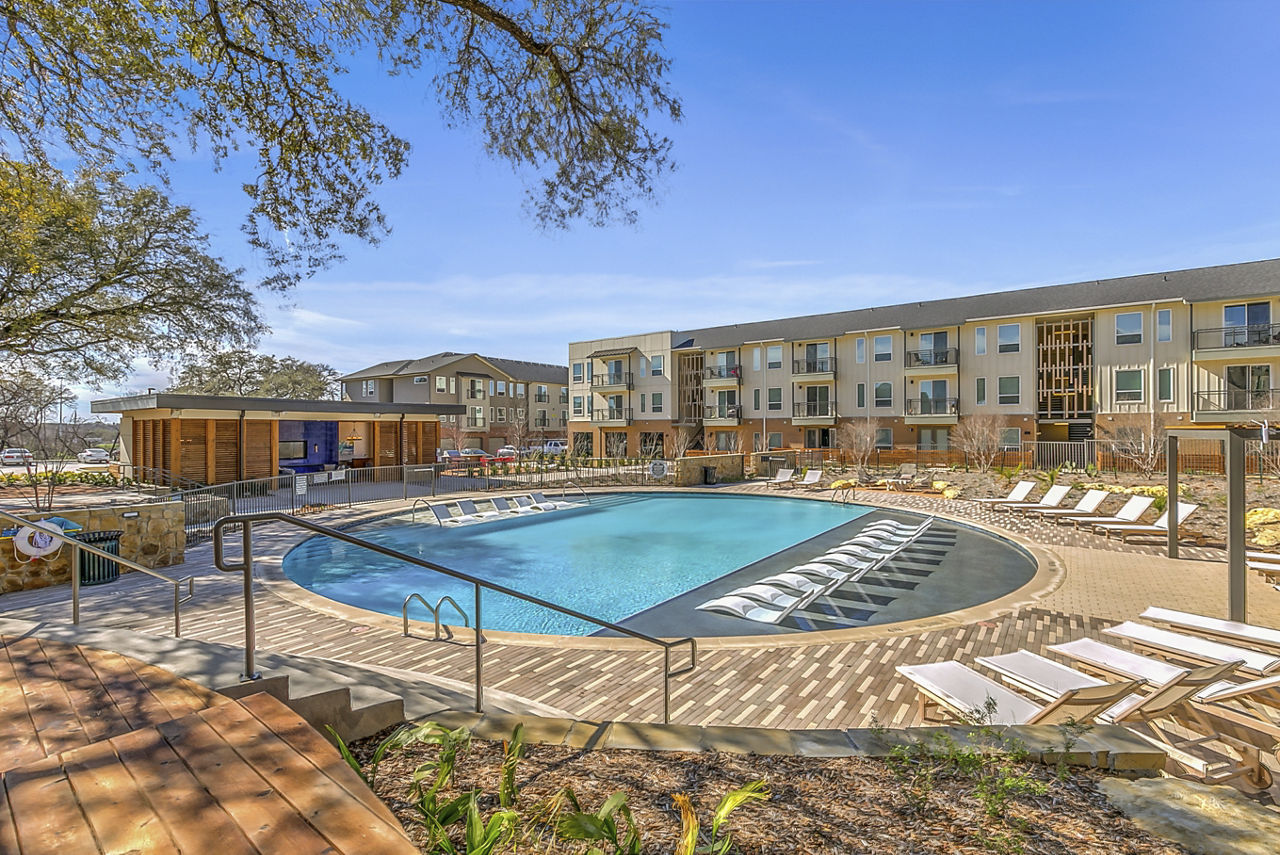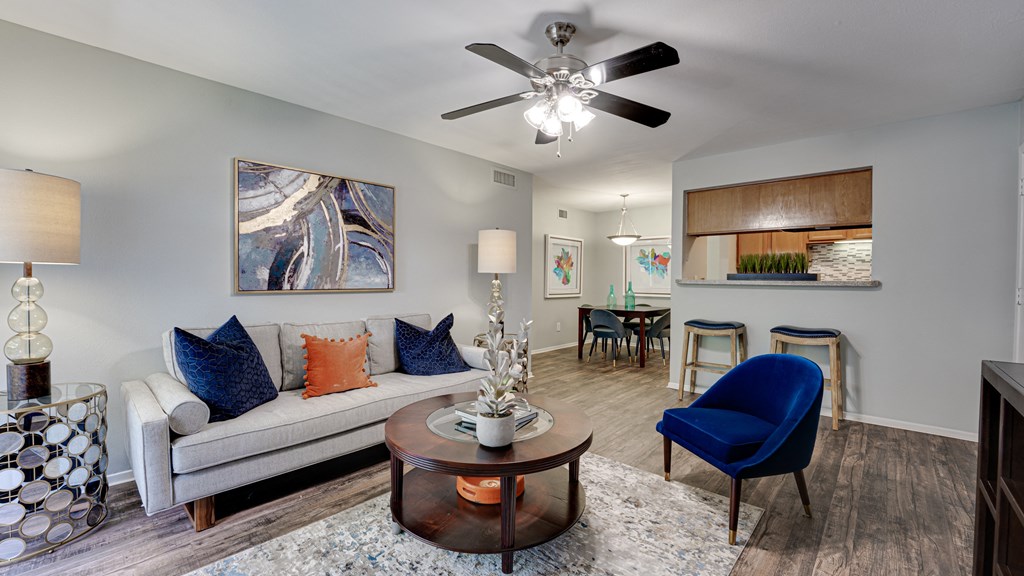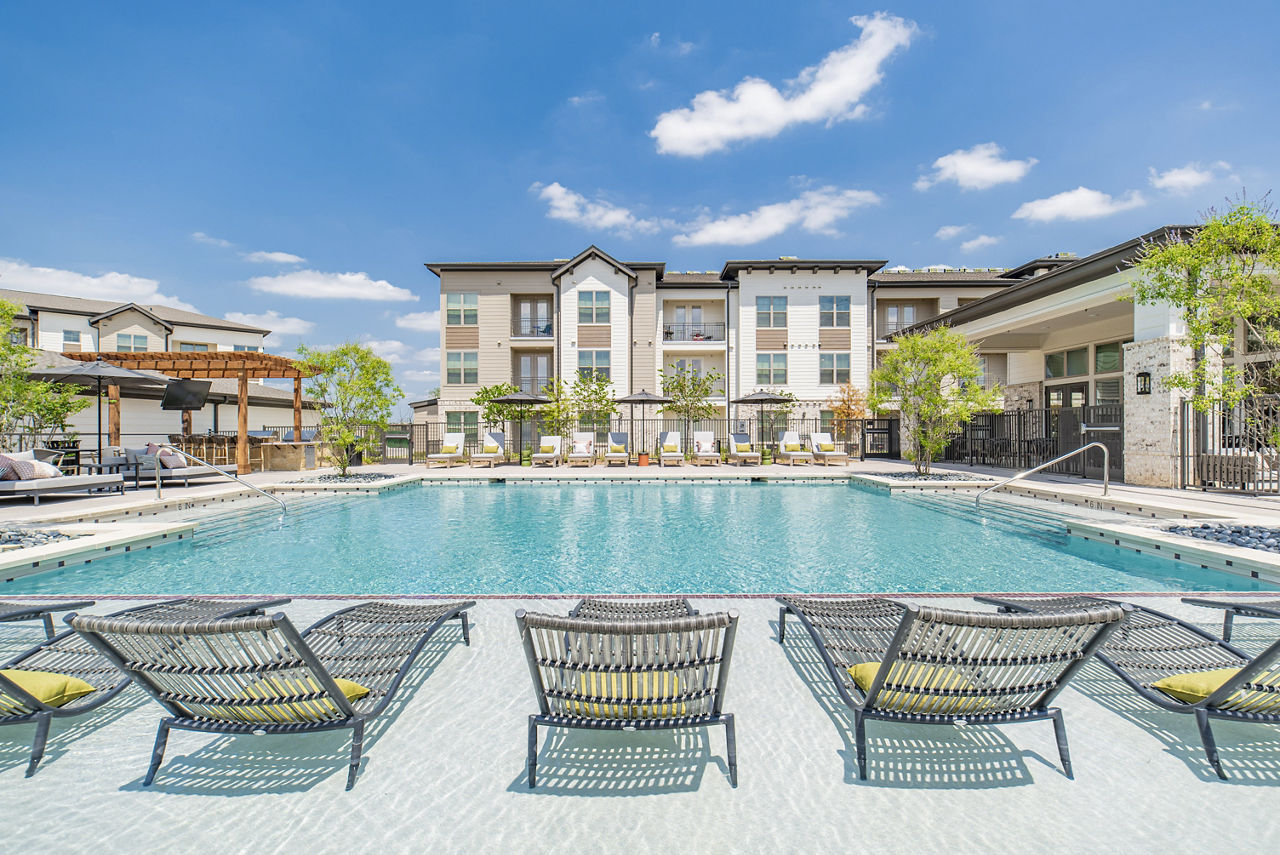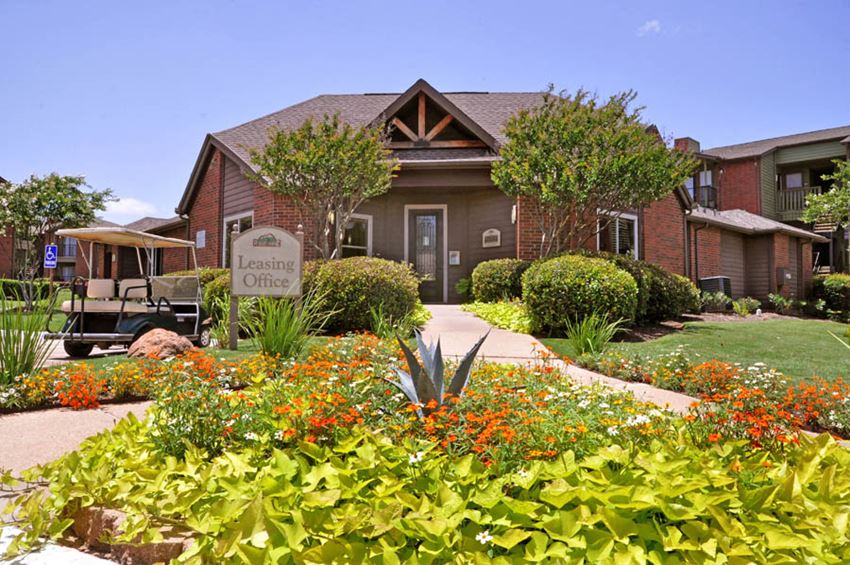[{'date': '2025-01-03 17:52:40.851000', 'lowrent': '$1,390 - $1,988'}, {'date': '2025-01-29 18:39:37.422000', 'lowrent': '$1,260 - $1,930'}, {'date': '2025-03-18 01:18:03.331000', 'lowrent': '$1,385 - $2,103'}, {'date': '2025-03-21 08:06:16.879000', 'lowrent': '$1,350 - $2,055'}, {'date': '2025-03-25 21:37:21.114000', 'lowrent': '$1,350 - $2,017'}, {'date': '2025-03-28 11:50:09.713000', 'lowrent': '$1,325 - $1,991'}, {'date': '2025-04-02 04:58:11.135000', 'lowrent': '$1,350 - $1,734'}, {'date': '2025-04-15 07:57:16.777000', 'lowrent': '$1,250 - $2,514'}, {'date': '2025-04-20 22:16:19.309000', 'lowrent': '$1,275 - $2,574'}, {'date': '2025-04-25 06:52:49.481000', 'lowrent': '$1,275 - $2,299'}, {'date': '2025-05-04 06:36:30.624000', 'lowrent': '$1,355 - $2,426'}, {'date': '2025-05-13 11:05:56.937000', 'lowrent': '$1,330 - $2,387'}, {'date': '2025-05-23 02:29:23.284000', 'lowrent': '$1,370 - $2,333'}, {'date': '2025-05-30 01:26:04.746000', 'lowrent': '$1,370 - $2,306'}, {'date': '2025-06-02 03:08:34.435000', 'lowrent': '$1,370 - $2,253'}, {'date': '2025-06-13 23:41:33.789000', 'lowrent': '$1,215 - $2,048'}, {'date': '2025-06-19 11:37:51.703000', 'lowrent': '$1,220 - $2,054'}, {'date': '2025-06-22 14:35:26.383000', 'lowrent': '$1,245 - $2,005'}, {'date': '2025-06-29 19:11:13.487000', 'lowrent': '$1,250 - $2,270'}, {'date': '2025-07-07 02:17:25.689000', 'lowrent': '$1,260 - $2,162'}, {'date': '2025-07-12 02:16:01.267000', 'lowrent': '$1,275 - $2,269'}, {'date': '2025-07-20 00:30:53.653000', 'lowrent': '$1,265 - $2,131'}, {'date': '2025-07-28 01:16:25.957000', 'lowrent': '$1,255 - $1,815'}, {'date': '2025-08-01 04:11:25.960000', 'lowrent': '$1,275 - $1,837'}, {'date': '2025-08-09 09:19:12.983000', 'lowrent': '$1,290 - $1,852'}, {'date': '2025-08-15 16:45:25.487000', 'lowrent': '$1,320 - $1,916'}, {'date': '2025-08-20 08:35:31.944000', 'lowrent': '$1,335 - $1,916'}, {'date': '2025-09-04 22:52:00.948000', 'lowrent': '$1,320 - $1,887'}, {'date': '2025-09-11 23:39:18.812000', 'lowrent': '$1,255 - $1,833'}]
A1A
1 Bed/1.0 Bath
661 sf SqFt
[{'date': '2025-01-03 17:52:40.898000', 'lowrent': '$1,460 - $2,014'}, {'date': '2025-01-29 18:39:37.630000', 'lowrent': '$1,380 - $1,951'}, {'date': '2025-03-18 01:18:03.853000', 'lowrent': '$1,410 - $1,921'}, {'date': '2025-03-21 08:06:17.425000', 'lowrent': '$1,370 - $1,879'}, {'date': '2025-03-25 21:37:21.302000', 'lowrent': '$1,370 - $1,868'}, {'date': '2025-03-28 11:50:09.908000', 'lowrent': '$1,370 - $1,842'}, {'date': '2025-04-02 04:58:11.323000', 'lowrent': '$1,370 - $1,741'}, {'date': '2025-04-15 07:57:16.813000', 'lowrent': '$1,295 - $2,569'}, {'date': '2025-04-20 22:16:19.501000', 'lowrent': '$1,320 - $2,629'}, {'date': '2025-04-25 06:52:49.517000', 'lowrent': '$1,320 - $2,640'}, {'date': '2025-05-04 06:36:30.660000', 'lowrent': '$1,400 - $2,371'}, {'date': '2025-05-13 11:05:56.979000', 'lowrent': '$1,375 - $2,327'}, {'date': '2025-05-23 02:29:23.480000', 'lowrent': '$1,415 - $2,302'}, {'date': '2025-05-30 01:26:05.055000', 'lowrent': '$1,415 - $2,239'}, {'date': '2025-06-13 23:41:33.877000', 'lowrent': '$1,285 - $2,070'}, {'date': '2025-06-19 11:37:51.800000', 'lowrent': '$1,290 - $2,081'}, {'date': '2025-06-22 14:35:26.480000', 'lowrent': '$1,340 - $2,081'}, {'date': '2025-06-29 19:11:14.019000', 'lowrent': 'Ask for Pricing'}, {'date': '2025-07-07 02:17:25.980000', 'lowrent': '$1,430 - $1,827'}, {'date': '2025-07-12 02:16:01.752000', 'lowrent': '$1,450 - $1,843'}, {'date': '2025-07-20 00:30:53.881000', 'lowrent': '$1,440 - $1,837'}, {'date': '2025-07-28 01:16:26.059000', 'lowrent': '$1,355 - $1,827'}, {'date': '2025-08-01 04:11:26.235000', 'lowrent': '$1,375 - $1,890'}, {'date': '2025-08-09 09:19:13.738000', 'lowrent': '$1,390 - $1,905'}, {'date': '2025-08-15 16:45:25.878000', 'lowrent': '$1,440 - $1,826'}, {'date': '2025-09-04 22:52:01.469000', 'lowrent': '$1,415 - $1,789'}, {'date': '2025-09-11 23:39:19.260000', 'lowrent': '$1,375 - $1,741'}]
A1B
1 Bed/1.0 Bath
815 sf SqFt
[{'date': '2025-01-03 17:52:40.942000', 'lowrent': '$1,525 - $2,078'}, {'date': '2025-01-15 03:07:35.978000', 'lowrent': '$1,500 - $2,078'}, {'date': '2025-01-29 18:39:37.870000', 'lowrent': '$1,445 - $2,020'}, {'date': '2025-03-18 01:18:03.438000', 'lowrent': '$1,525 - $2,194'}, {'date': '2025-03-21 08:06:16.988000', 'lowrent': '$1,485 - $2,146'}, {'date': '2025-03-25 21:37:21.150000', 'lowrent': '$1,485 - $2,108'}, {'date': '2025-03-28 11:50:09.750000', 'lowrent': '$1,485 - $2,082'}, {'date': '2025-04-02 04:58:11.171000', 'lowrent': '$1,485 - $1,825'}, {'date': '2025-04-15 07:57:16.849000', 'lowrent': '$1,410 - $2,574'}, {'date': '2025-04-20 22:16:19.349000', 'lowrent': 'Ask for Pricing'}, {'date': '2025-05-04 06:36:30.696000', 'lowrent': '$1,465 - $2,442'}, {'date': '2025-05-13 11:05:57.017000', 'lowrent': '$1,440 - $2,404'}, {'date': '2025-05-23 02:29:23.325000', 'lowrent': '$1,480 - $2,349'}, {'date': '2025-05-30 01:26:04.853000', 'lowrent': '$1,455 - $2,344'}, {'date': '2025-06-02 03:08:34.633000', 'lowrent': '$1,455 - $2,290'}, {'date': '2025-06-13 23:41:34.148000', 'lowrent': '$1,325 - $1,831'}, {'date': '2025-06-19 11:37:52.612000', 'lowrent': 'Ask for Pricing'}, {'date': '2025-06-29 19:11:13.594000', 'lowrent': '$1,390 - $1,775'}, {'date': '2025-07-07 02:17:26.076000', 'lowrent': '$1,420 - $1,817'}, {'date': '2025-07-12 02:16:01.386000', 'lowrent': '$1,415 - $2,365'}, {'date': '2025-07-20 00:30:53.709000', 'lowrent': '$1,405 - $2,240'}, {'date': '2025-07-28 01:16:26.159000', 'lowrent': '$1,395 - $2,096'}, {'date': '2025-08-01 04:11:25.470000', 'lowrent': '$1,415 - $2,166'}, {'date': '2025-08-09 09:19:13.133000', 'lowrent': '$1,430 - $1,886'}, {'date': '2025-08-15 16:45:25.583000', 'lowrent': '$1,480 - $1,949'}, {'date': '2025-09-04 22:52:01.055000', 'lowrent': '$1,455 - $1,978'}, {'date': '2025-09-11 23:39:18.902000', 'lowrent': '$1,415 - $1,925'}]
A1C
1 Bed/1.0 Bath
828 sf SqFt
[{'date': '2025-01-03 17:52:41.102000', 'lowrent': 'Ask for Pricing'}, {'date': '2025-03-18 01:18:03.964000', 'lowrent': '$1,560 - $1,858'}, {'date': '2025-03-21 08:06:17.531000', 'lowrent': '$1,515 - $1,821'}, {'date': '2025-03-25 21:37:21.343000', 'lowrent': '$1,520 - $1,810'}, {'date': '2025-03-28 11:50:09.946000', 'lowrent': '$1,505 - $1,789'}, {'date': '2025-04-02 04:58:11.363000', 'lowrent': '$1,510 - $1,778'}, {'date': '2025-04-15 07:57:17.069000', 'lowrent': '$1,430 - $2,607'}, {'date': '2025-04-20 22:16:19.384000', 'lowrent': 'Ask for Pricing'}, {'date': '2025-05-04 06:36:30.509000', 'lowrent': '$1,535 - $2,928'}, {'date': '2025-05-13 11:05:56.866000', 'lowrent': '$1,510 - $2,697'}, {'date': '2025-05-17 11:15:30.704000', 'lowrent': '$1,585 - $2,503'}, {'date': '2025-05-23 02:29:23.362000', 'lowrent': '$1,625 - $2,472'}, {'date': '2025-05-30 01:26:05.556000', 'lowrent': 'Ask for Pricing'}]
A1D
1 Bed/1.0 Bath
984 sf SqFt
[{'date': '2025-01-03 17:52:40.982000', 'lowrent': '$1,775 - $2,611'}, {'date': '2025-01-07 17:23:29.086000', 'lowrent': '$1,765 - $2,611'}, {'date': '2025-01-15 03:07:36.028000', 'lowrent': '$1,790 - $2,643'}, {'date': '2025-01-29 18:39:38.047000', 'lowrent': '$1,835 - $2,718'}, {'date': '2025-02-01 05:37:51.159000', 'lowrent': '$1,830 - $2,718'}, {'date': '2025-03-18 01:18:03.545000', 'lowrent': '$1,775 - $2,536'}, {'date': '2025-03-21 08:06:17.096000', 'lowrent': '$1,750 - $2,536'}, {'date': '2025-03-25 21:37:21.189000', 'lowrent': '$1,770 - $2,536'}, {'date': '2025-03-28 11:50:09.788000', 'lowrent': '$1,715 - $2,467'}, {'date': '2025-04-02 04:58:11.208000', 'lowrent': '$1,715 - $2,205'}, {'date': '2025-04-15 07:57:16.885000', 'lowrent': '$1,600 - $2,739'}, {'date': '2025-04-20 22:16:19.423000', 'lowrent': '$1,715 - $2,915'}, {'date': '2025-04-25 06:52:49.438000', 'lowrent': '$1,660 - $2,833'}, {'date': '2025-05-04 06:36:30.544000', 'lowrent': '$1,660 - $2,827'}, {'date': '2025-05-13 11:05:56.901000', 'lowrent': '$1,705 - $2,904'}, {'date': '2025-05-17 11:15:30.509000', 'lowrent': '$1,655 - $2,838'}, {'date': '2025-05-23 02:29:23.400000', 'lowrent': '$1,710 - $2,853'}, {'date': '2025-06-02 03:08:34.734000', 'lowrent': '$1,735 - $2,898'}, {'date': '2025-06-13 23:41:33.969000', 'lowrent': '$1,650 - $2,763'}, {'date': '2025-06-19 11:37:52.156000', 'lowrent': '$1,670 - $2,742'}, {'date': '2025-06-22 14:35:26.579000', 'lowrent': '$1,715 - $2,742'}, {'date': '2025-06-29 19:11:13.699000', 'lowrent': '$1,715 - $2,408'}, {'date': '2025-07-07 02:17:25.785000', 'lowrent': '$1,725 - $2,462'}, {'date': '2025-07-12 02:16:01.500000', 'lowrent': '$1,735 - $2,473'}, {'date': '2025-07-20 00:30:53.766000', 'lowrent': '$1,700 - $2,441'}, {'date': '2025-07-28 01:16:25.763000', 'lowrent': '$1,665 - $2,382'}, {'date': '2025-08-01 04:11:25.574000', 'lowrent': '$1,565 - $2,312'}, {'date': '2025-08-09 09:19:13.283000', 'lowrent': '$1,600 - $2,075'}, {'date': '2025-08-15 16:45:25.685000', 'lowrent': '$1,585 - $2,097'}, {'date': '2025-09-04 22:52:01.161000', 'lowrent': '$1,585 - $2,118'}, {'date': '2025-09-11 23:39:18.990000', 'lowrent': '$1,560 - $2,118'}]
B2A
2 Bed/2.0 Bath
1,097 sf SqFt
[{'date': '2025-01-03 17:52:41.023000', 'lowrent': '$1,880 - $2,611'}, {'date': '2025-01-07 17:23:29.129000', 'lowrent': '$1,870 - $2,611'}, {'date': '2025-01-15 03:07:36.070000', 'lowrent': '$1,895 - $2,643'}, {'date': '2025-01-29 18:39:38.198000', 'lowrent': '$1,940 - $2,718'}, {'date': '2025-02-01 05:37:51.300000', 'lowrent': '$1,935 - $2,718'}, {'date': '2025-03-18 01:18:03.648000', 'lowrent': '$1,800 - $2,536'}, {'date': '2025-03-28 11:50:09.829000', 'lowrent': '$1,745 - $2,467'}, {'date': '2025-04-02 04:58:11.252000', 'lowrent': '$1,745 - $2,205'}, {'date': '2025-04-15 07:57:16.921000', 'lowrent': '$1,630 - $2,694'}, {'date': '2025-04-20 22:16:19.537000', 'lowrent': '$1,740 - $2,873'}, {'date': '2025-04-25 06:52:49.553000', 'lowrent': '$1,685 - $2,786'}, {'date': '2025-05-04 06:36:30.584000', 'lowrent': '$1,685 - $2,827'}, {'date': '2025-05-13 11:05:57.054000', 'lowrent': '$1,730 - $2,904'}, {'date': '2025-05-17 11:15:30.546000', 'lowrent': '$1,680 - $2,838'}, {'date': '2025-05-23 02:29:23.442000', 'lowrent': '$1,760 - $2,831'}, {'date': '2025-05-30 01:26:05.151000', 'lowrent': '$1,760 - $2,898'}, {'date': '2025-06-13 23:41:34.058000', 'lowrent': '$1,720 - $2,763'}, {'date': '2025-06-19 11:37:52.393000', 'lowrent': '$1,720 - $2,795'}, {'date': '2025-06-29 19:11:13.383000', 'lowrent': '$1,720 - $2,763'}, {'date': '2025-07-07 02:17:25.882000', 'lowrent': '$1,735 - $2,468'}, {'date': '2025-07-12 02:16:01.619000', 'lowrent': '$1,740 - $2,478'}, {'date': '2025-07-20 00:30:53.824000', 'lowrent': '$1,715 - $2,468'}, {'date': '2025-07-28 01:16:25.862000', 'lowrent': '$1,695 - $2,408'}, {'date': '2025-08-01 04:11:25.773000', 'lowrent': '$1,615 - $2,339'}, {'date': '2025-08-09 09:19:13.434000', 'lowrent': '$1,695 - $2,128'}, {'date': '2025-08-15 16:45:25.782000', 'lowrent': '$1,685 - $2,149'}, {'date': '2025-09-04 22:52:01.261000', 'lowrent': '$1,685 - $2,124'}, {'date': '2025-09-11 23:39:19.080000', 'lowrent': '$1,605 - $2,124'}]
B2B
2 Bed/2.0 Bath
1,121 sf SqFt
[{'date': '2025-01-03 17:52:41.142000', 'lowrent': 'Ask for Pricing'}, {'date': '2025-03-18 01:18:04.075000', 'lowrent': '$1,955 - $2,329'}, {'date': '2025-03-28 11:50:09.984000', 'lowrent': '$1,900 - $2,265'}, {'date': '2025-04-15 07:57:16.962000', 'lowrent': 'Ask for Pricing'}, {'date': '2025-04-20 22:16:19.573000', 'lowrent': '$1,895 - $2,969'}, {'date': '2025-04-25 06:52:49.594000', 'lowrent': '$1,840 - $2,882'}, {'date': '2025-05-04 06:36:30.734000', 'lowrent': '$1,840 - $2,915'}, {'date': '2025-05-13 11:05:57.089000', 'lowrent': '$1,885 - $2,992'}, {'date': '2025-05-17 11:15:30.742000', 'lowrent': '$1,835 - $2,926'}, {'date': '2025-05-23 02:29:23.520000', 'lowrent': '$1,915 - $2,937'}, {'date': '2025-06-02 03:08:35.266000', 'lowrent': 'Ask for Pricing'}]
B2C
2 Bed/2.0 Bath
1,218 sf SqFt
[{'date': '2025-01-03 17:52:41.183000', 'lowrent': 'Ask for Pricing'}, {'date': '2025-01-29 18:39:38.455000', 'lowrent': '$1,985 - $2,165'}, {'date': '2025-02-01 05:37:51.528000', 'lowrent': '$1,980 - $2,165'}, {'date': '2025-03-18 01:18:04.179000', 'lowrent': '$1,920 - $2,292'}, {'date': '2025-03-28 11:50:10.025000', 'lowrent': '$1,865 - $2,228'}, {'date': '2025-04-15 07:57:16.997000', 'lowrent': 'Ask for Pricing'}, {'date': '2025-04-20 22:16:19.614000', 'lowrent': '$1,760 - $2,910'}, {'date': '2025-04-25 06:52:49.634000', 'lowrent': '$1,705 - $2,827'}, {'date': '2025-05-04 06:36:30.772000', 'lowrent': '$1,705 - $2,822'}, {'date': '2025-05-13 11:05:57.125000', 'lowrent': '$1,750 - $2,899'}, {'date': '2025-05-17 11:15:30.780000', 'lowrent': '$1,700 - $2,833'}, {'date': '2025-05-23 02:29:23.557000', 'lowrent': '$1,830 - $2,847'}, {'date': '2025-06-13 23:41:34.512000', 'lowrent': 'Ask for Pricing'}, {'date': '2025-06-22 14:35:26.769000', 'lowrent': '$1,820 - $2,175'}, {'date': '2025-06-29 19:11:13.801000', 'lowrent': '$1,830 - $2,170'}, {'date': '2025-07-07 02:17:26.181000', 'lowrent': '$1,845 - $2,191'}, {'date': '2025-07-12 02:16:01.872000', 'lowrent': '$1,850 - $2,202'}, {'date': '2025-07-20 00:30:53.940000', 'lowrent': '$1,815 - $2,170'}, {'date': '2025-07-28 01:16:26.251000', 'lowrent': '$1,780 - $2,117'}, {'date': '2025-08-01 04:11:26.475000', 'lowrent': '$1,685 - $2,059'}, {'date': '2025-08-09 09:19:13.887000', 'lowrent': '$1,715 - $2,091'}, {'date': '2025-08-15 16:45:25.977000', 'lowrent': '$1,705 - $2,112'}]
B2D
2 Bed/2.0 Bath
1,279 sf SqFt
[{'date': '2025-01-03 17:52:41.226000', 'lowrent': 'Ask for Pricing'}, {'date': '2025-06-22 14:35:26.865000', 'lowrent': '$2,010 - $3,317'}, {'date': '2025-06-29 19:11:14.338000', 'lowrent': 'Ask for Pricing'}, {'date': '2025-08-17 13:43:19.960000', 'lowrent': '$1,950 - $3,389'}, {'date': '2025-08-20 08:35:32.564000', 'lowrent': '$2,075 - $2,794'}, {'date': '2025-09-04 22:52:01.575000', 'lowrent': '$2,275 - $3,119'}, {'date': '2025-09-11 23:39:19.354000', 'lowrent': '$2,190 - $3,006'}]
C2A
3 Bed/2.0 Bath
1,368 sf SqFt
[{'date': '2025-01-03 17:52:41.063000', 'lowrent': '$2,215 - $2,979'}, {'date': '2025-01-15 03:07:36.115000', 'lowrent': '$2,215 - $3,007'}, {'date': '2025-01-29 18:39:38.341000', 'lowrent': '$2,210 - $3,471'}, {'date': '2025-02-01 05:37:51.409000', 'lowrent': '$2,210 - $3,475'}, {'date': '2025-03-18 01:18:04.285000', 'lowrent': '$2,120 - $3,165'}, {'date': '2025-03-21 08:06:17.851000', 'lowrent': '$2,055 - $3,029'}, {'date': '2025-03-25 21:37:21.449000', 'lowrent': '$2,055 - $2,932'}, {'date': '2025-03-28 11:50:10.064000', 'lowrent': '$2,080 - $2,937'}, {'date': '2025-04-02 04:58:11.483000', 'lowrent': '$2,105 - $2,948'}, {'date': '2025-04-15 07:57:17.105000', 'lowrent': '$2,055 - $4,133'}, {'date': '2025-04-20 22:16:19.658000', 'lowrent': '$2,130 - $4,013'}, {'date': '2025-04-25 06:52:49.673000', 'lowrent': '$2,150 - $3,685'}, {'date': '2025-05-04 06:36:30.808000', 'lowrent': '$2,225 - $3,907'}, {'date': '2025-05-13 11:05:57.167000', 'lowrent': '$2,220 - $3,488'}, {'date': '2025-05-17 11:15:30.816000', 'lowrent': '$2,220 - $3,486'}, {'date': '2025-05-23 02:29:23.596000', 'lowrent': '$2,120 - $3,389'}, {'date': '2025-05-30 01:26:05.454000', 'lowrent': '$2,120 - $3,416'}, {'date': '2025-06-13 23:41:34.239000', 'lowrent': '$2,100 - $3,334'}, {'date': '2025-06-19 11:37:52.496000', 'lowrent': '$2,120 - $4,096'}, {'date': '2025-06-22 14:35:26.963000', 'lowrent': '$2,095 - $4,009'}, {'date': '2025-06-29 19:11:13.908000', 'lowrent': '$2,060 - $4,077'}, {'date': '2025-07-07 02:17:26.281000', 'lowrent': '$2,200 - $3,941'}, {'date': '2025-07-12 02:16:01.991000', 'lowrent': '$2,280 - $4,157'}, {'date': '2025-07-20 00:30:53.998000', 'lowrent': '$2,220 - $4,070'}, {'date': '2025-07-28 01:16:26.341000', 'lowrent': '$2,140 - $4,114'}, {'date': '2025-08-01 04:11:26.581000', 'lowrent': '$2,270 - $3,671'}, {'date': '2025-08-09 09:19:13.587000', 'lowrent': '$2,245 - $3,188'}, {'date': '2025-08-15 16:45:26.074000', 'lowrent': '$2,185 - $3,113'}, {'date': '2025-08-17 13:43:20.062000', 'lowrent': '$2,185 - $2,970'}, {'date': '2025-08-20 08:35:32.666000', 'lowrent': '$2,185 - $2,884'}, {'date': '2025-09-04 22:52:01.361000', 'lowrent': '$2,185 - $3,046'}, {'date': '2025-09-11 23:39:19.171000', 'lowrent': '$2,120 - $3,094'}]
C2B
3 Bed/2.0 Bath
1,469 sf SqFt
_March2025_HighRes.jpg?width=480&quality=90)
_March2025_HighRes.jpg?width=480&quality=90)
_March2025_HighRes.jpg?width=480&quality=90)
_March2025_HighRes.jpg?width=480&quality=90)
__June2023_Highres%20(1).jpg?width=480&quality=90)
_March2025_HighRes.jpg?width=480&quality=90)
_June2023_HighRes.jpg?width=480&quality=90)
_March2025_HighRes.jpg?width=480&quality=90)
_March2025_HighRes.jpg?width=480&quality=90)
_March2025_HighRes.jpg?width=480&quality=90)
_March2025_HighRes.jpg?width=480&quality=90)
_March2025_HighRes.jpg?width=480&quality=90)
_June2023_HighRes.jpg?width=480&quality=90)
_March2025_HighRes.jpg?width=480&quality=90)
_March2025_HighRes.jpg?width=480&quality=90)
_March2025_HighRes.jpg?width=480&quality=90)
_March2025_HighRes.jpg?width=480&quality=90)
_March2025_HighRes.jpg?width=480&quality=90)
_March2025_HighRes.jpg?width=480&quality=90)
_March2025_HighRes.jpg?width=480&quality=90)
_March2025_HighRes.jpg?width=480&quality=90)
_March2025_HighRes.jpg?width=480&quality=90)
_March2025_HighRes.jpg?width=480&quality=90)
_March2025_HighRes.jpg?width=480&quality=90)
_March2025_HighRes.jpg?width=480&quality=90)
_March2025_HighRes.jpg?width=480&quality=90)
_March2025_HighRes.jpg?width=480&quality=90)
_March2025_HighRes.jpg?width=480&quality=90)
_March2025_HighRes.jpg?width=480&quality=90)
_March2025_HighRes.jpg?width=480&quality=90)
_June2023_HighRes.jpg?width=480&quality=90)
_June2023_HighRes.jpg?width=480&quality=90)
_June2023_HighRes.jpg?width=480&quality=90)
_June2023_HighRes.jpg?width=480&quality=90)
_June2023_HighRes.jpg?width=480&quality=90)
_June2023_HighRes.jpg?width=480&quality=90)
_June2023_HighRes.jpg?width=480&quality=90)











_December2023_LowRes.jpg?width=1024&quality=90)
.jpg?width=480&quality=90)
&cropxunits=300&cropyunits=225&width=1024&quality=90)





.jpg?width=850&mode=pad&bgcolor=333333&quality=80)


&cropxunits=300&cropyunits=225&width=1024&quality=90)
.jpg?width=850&mode=pad&bgcolor=333333&quality=80)
.jpg?width=850&mode=pad&bgcolor=333333&quality=80)

.jpg?width=1024&quality=90)
